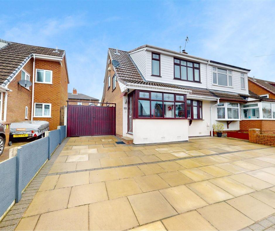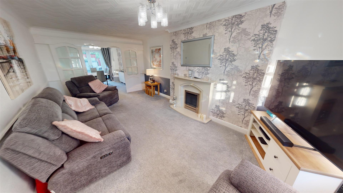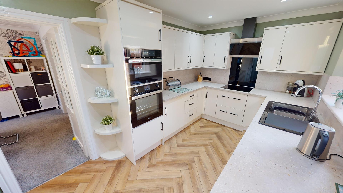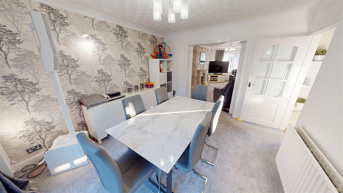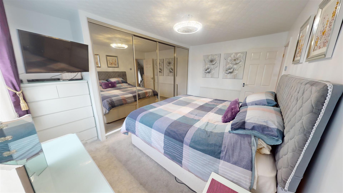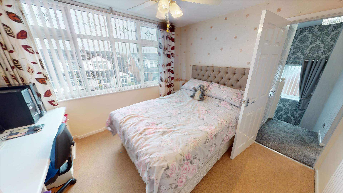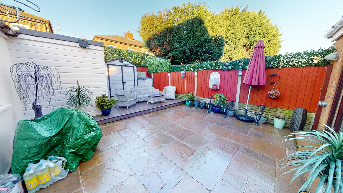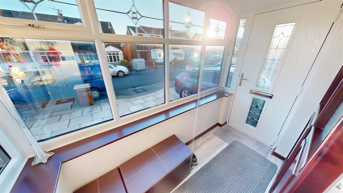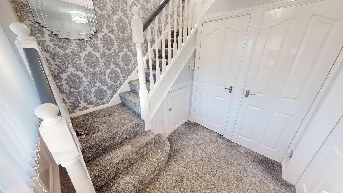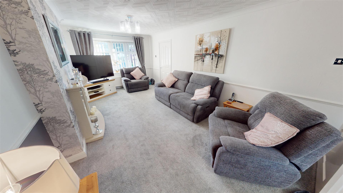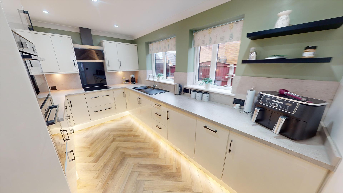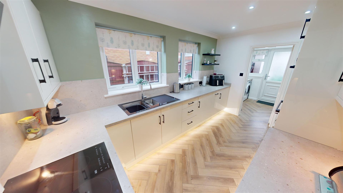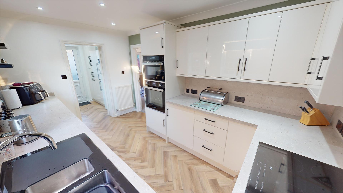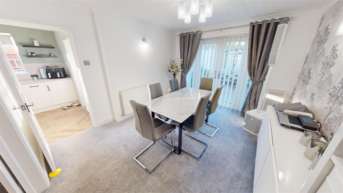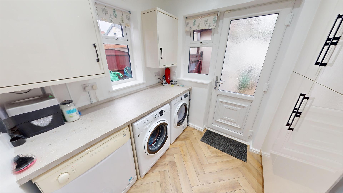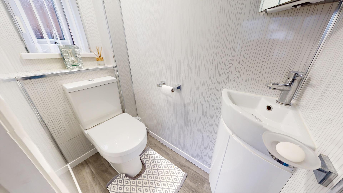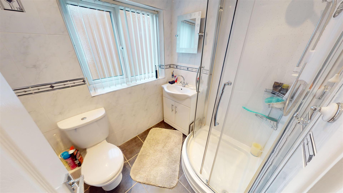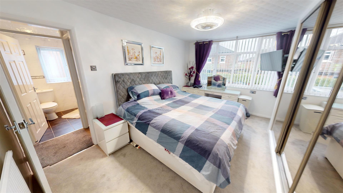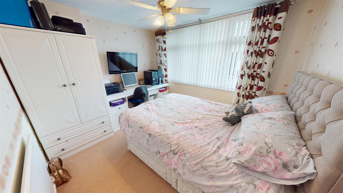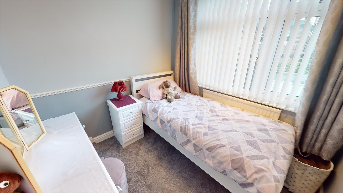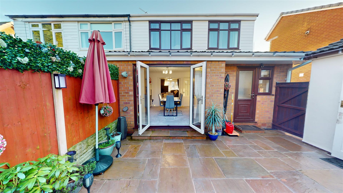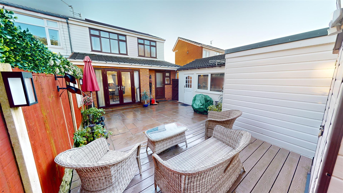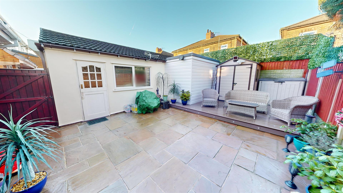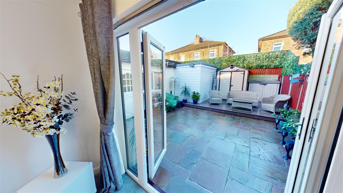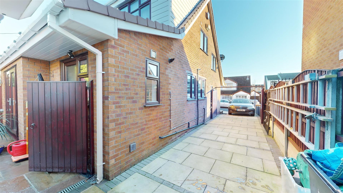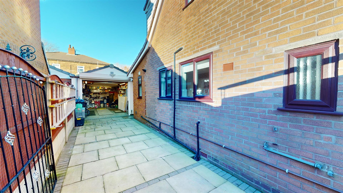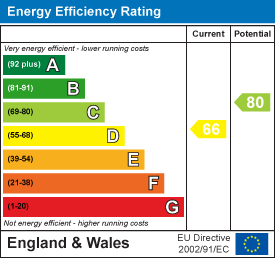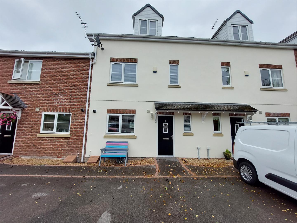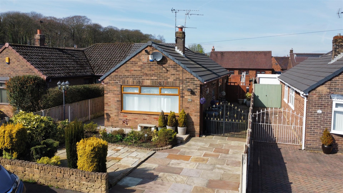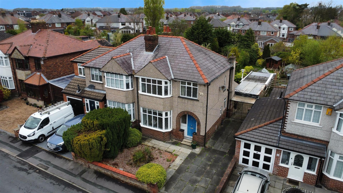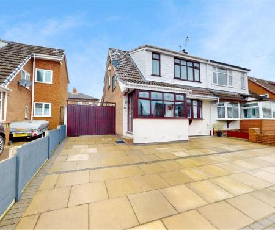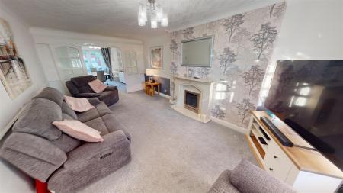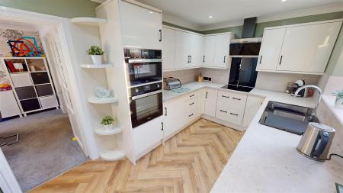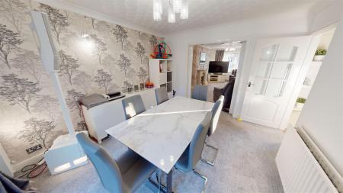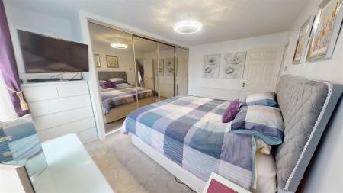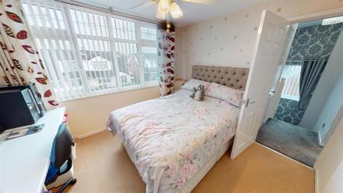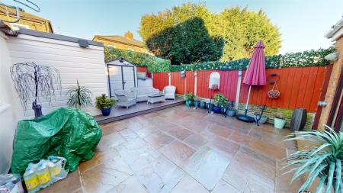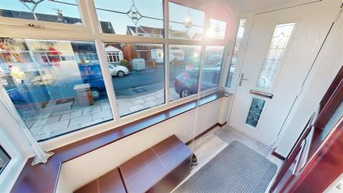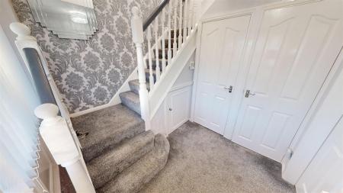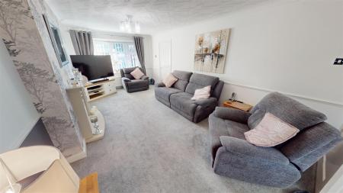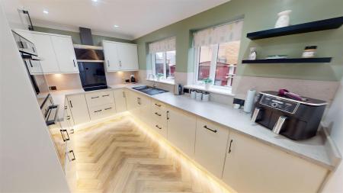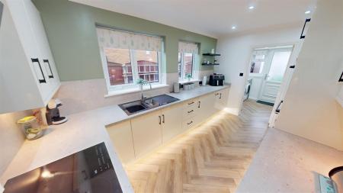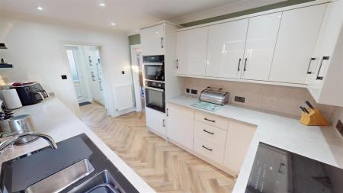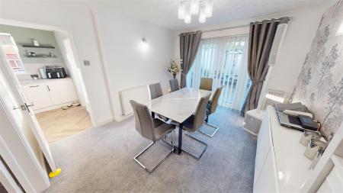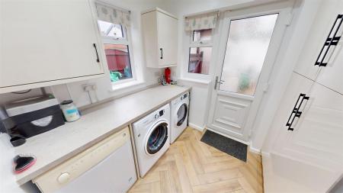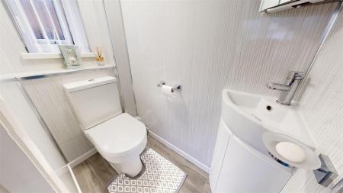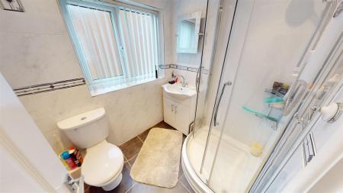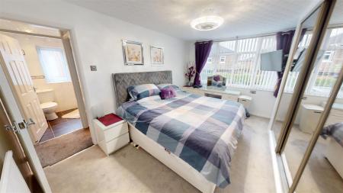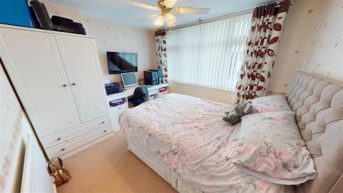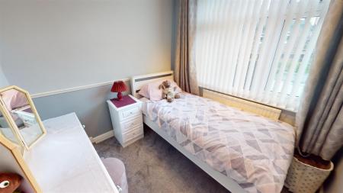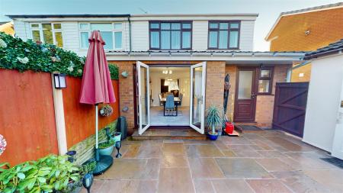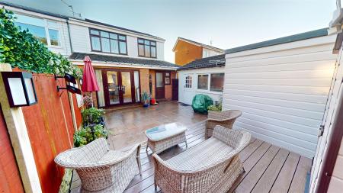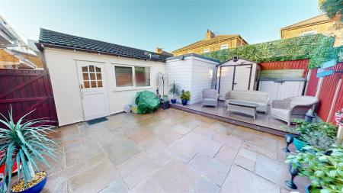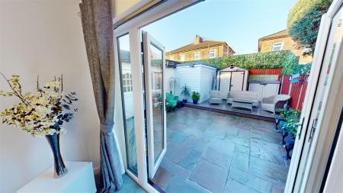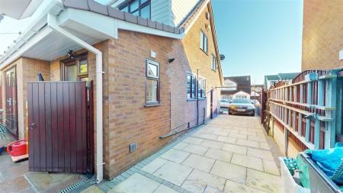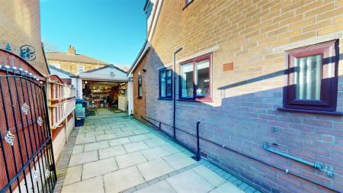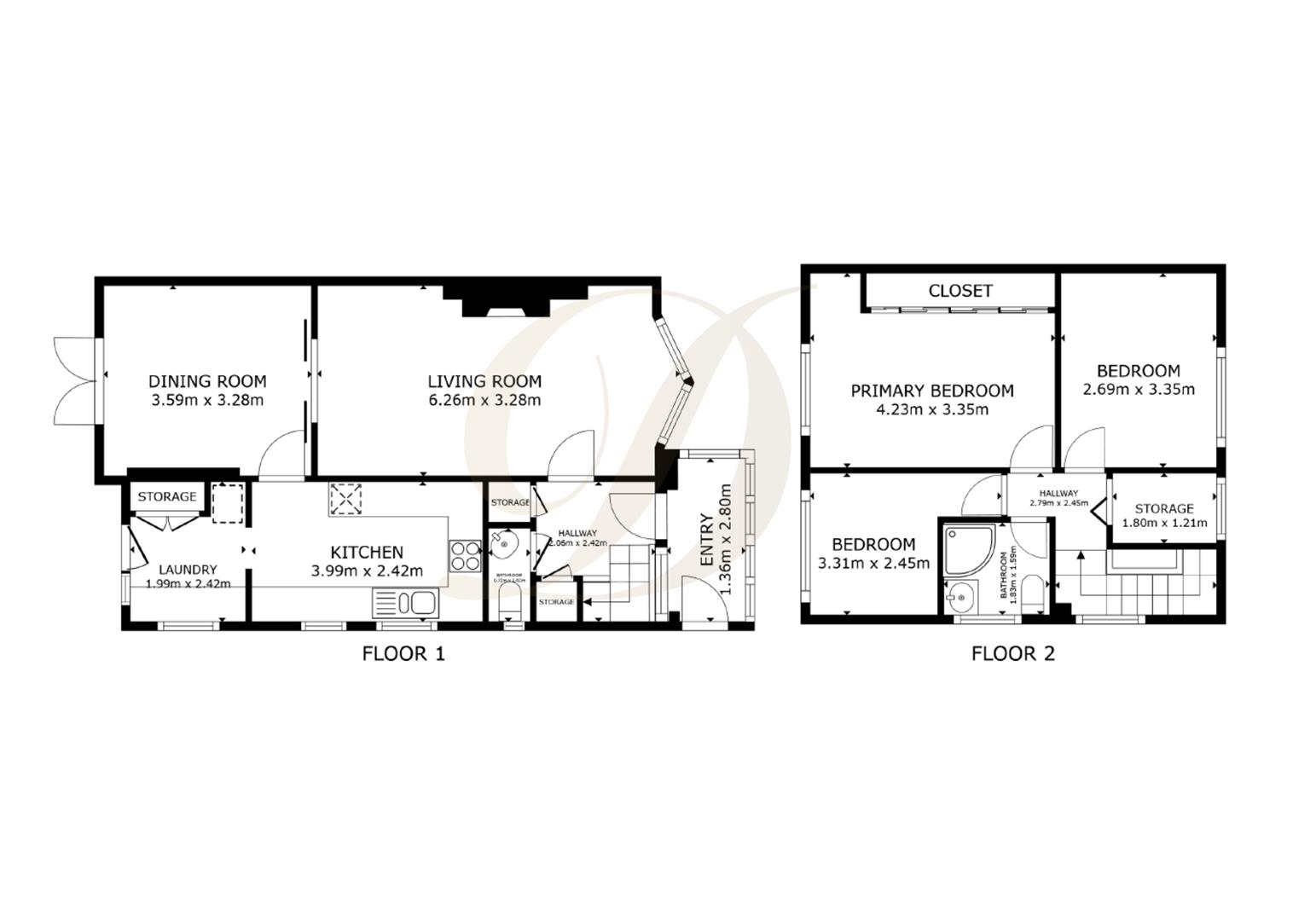- EPC:D
- Freehold
- Council Tax Band: B
- Extended Semi Detached Property
- Two Reception Rooms
- Modern Kitchen With Integrated Appliances
- Three Bedrooms
- 24ft Garage
- Low Maintenance Front And Rear Gardens
- New UPV Double Glazing Throughout, New Combi Boiler And New Roof
3 Bedroom Semi-Detached House for sale in Haydock
David Davies Sales & Lettings are delighted to welcome to market this immaculately presented Three Bedroomed Semi-Detached house, nestled within a highly sought-after residential area.
The property benefits from new UPVC double glazing throughout, a new combi-boiler, new roof and has had a large double extension at the rear of the property.
The property is fully alarmed including the garage and the ground floor briefly comprises; Entrance porch, open plan living room through to the dining room, providing a seamless flow and an abundance of natural light. The property boasts a brand new modern kitchen and separate utility area. The ground floor is completed by the convenient WC.
To the first floor are three generously sized bedrooms. The master of which benefits from large fitted wardrobes and a ceiling light with integrated fan. There is an additional box room currently utilised as a walk in wardrobe and the floor is completed by the modern shower room. The bedroom dormers front and rear have been extended outwards creating your larger than average bedrooms.
The property also features driveway parking for multiple cars, adding to the convenience of every-day living. Additionally, the property's frontage is well-maintained with a beautiful bay fronted window, enhancing its kerb appeal and making a lasting impression on visitors.
To the rear, the property offers a lovely flagged area, perfect for unwinding after a long day or hosting family and friends in those summer months. There is also access here to the large garage which additionally has an electric fronted door as well.
Situated in close proximity to local amenities, transportation links, and reputable schools, this residence is ideal for a first-time buyer looking to establish roots in a thriving community.
This property benefits from a 24ft garage with a full working mechanics pit, ideal for motor enthusiasts.
EPC:D
Alterations And Changes To Property - * Upstairs dormer extended front and back approx. 1988
* Rear ground floor extension across full house (Laundry and dining room) approx. 1995
* Full new roof fitted 2021
* Full house double glazed 2022
* Full house alarm system to house and garage
Planning permission was obtained and certificates provided
Utilities - Services - Electricity - Connected - Scottish Power
Gas - Connected - Scottish Power
Mains Water Supply Or Private Water Supply - Connected - United Utilities
Drainage To Public Sewer - Connected
Cable TV Or Satellite - Sky
Telephone - Virgin
Broadband - Virgin
Central Heating system fitted when purchased property 1983 but NEW viesman combi boiler fitted 2024
Entrance - 1.36 x 2.80 (4'5" x 9'2") -
Hallway - 2.06 x 2.45 (6'9" x 8'0") -
Storage -
Bathroom - 0.72 x 1.52 (2'4" x 4'11") -
Kitchen - 3.99 x 2.45 (13'1" x 8'0") -
Utility Room - 1.99 x 2.42 (6'6" x 7'11") -
Dining Room - 3.59 x 3.28 (11'9" x 10'9") -
Living Room - 6.26 x 3.28 (20'6" x 10'9") -
First Floor Landing - 2.79 x 2.45 (9'1" x 8'0") -
Bathroom - 1.83 x 1.59 (6'0" x 5'2") -
Bedroom One - 2.69 x 3.35 (8'9" x 10'11") -
Bedroom Two - 4.23 x 3.35 (13'10" x 10'11") -
Bedroom Three - 3.31 x 2.45 (10'10" x 8'0") -
Property Ref: 485005_33570690
Similar Properties
Finch Avenue, Rainford, St Helens, WA11 8
2 Bedroom Semi-Detached Bungalow | £240,000
Located in a highly sought after spot is this dormer style bungalow which offers great versatility and lends itself well...
Damson Grove, Rainford, St Helens, WA11 8GL
3 Bedroom Townhouse | £240,000
Peacefully tucked away into this private, modern development is this three storey townhouse with unrivalled room sizes....
Banbury Road, Billinge, Wigan, WN5 7DZ
2 Bedroom Semi-Detached Bungalow | £240,000
David Davies Sales & Lettings Agent are thrilled to welcome to market this stunning two-bedroomed semi-detached bungalow...
Pike Place, Eccleston, St Helens
3 Bedroom Not Specified | Guide Price £250,000
David Davies Sales & Lettings Agent are delighted to welcome to market this spacious three-bedroom semi-detached propert...
Broadway, Eccleston, St Helens, WA10 5DQ
2 Bedroom Semi-Detached Bungalow | £250,000
David Davies Sales And Lettings agent present to the sales market this immaculately presented two bedroomed semi-detache...
Hillside Close, Billinge, Wigan, WN5 7PJ
3 Bedroom Semi-Detached House | Offers in region of £250,000
David Davies Sales And Lettings Agent are delighted to welcome to the sales market this larger than usual three bedroome...

David Davies Estate Agent (St Helens)
St Helens, Lancashire, WA10 4RB
How much is your home worth?
Use our short form to request a valuation of your property.
Request a Valuation
