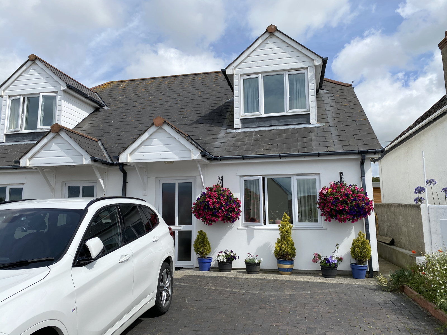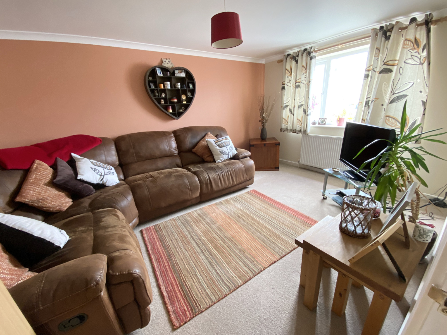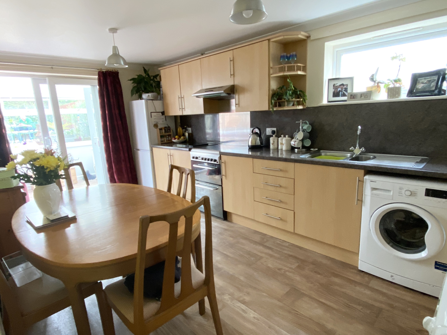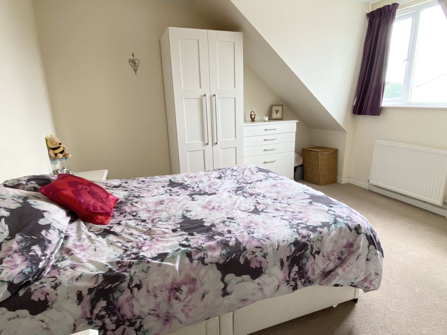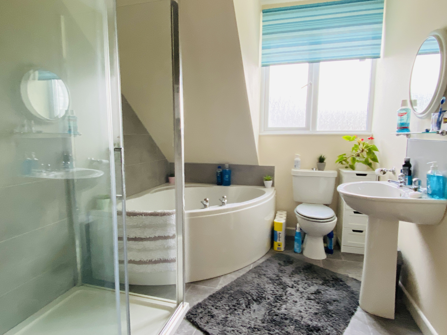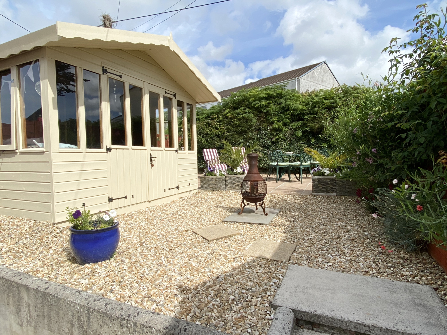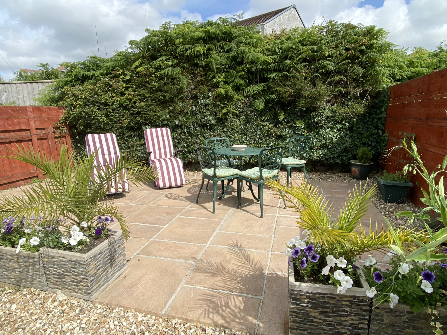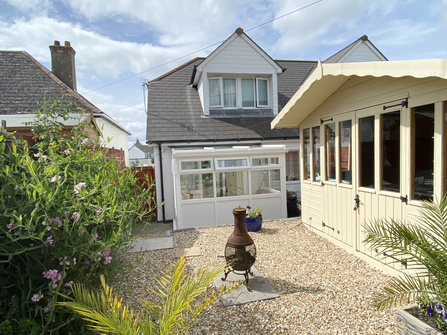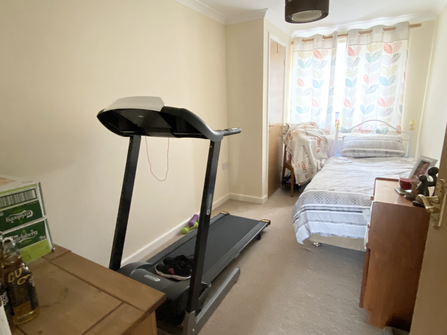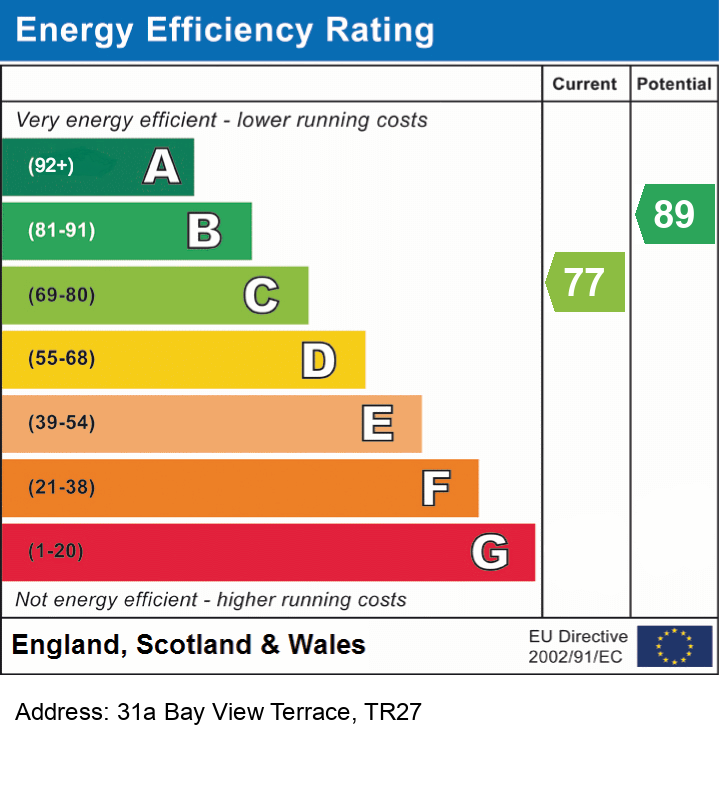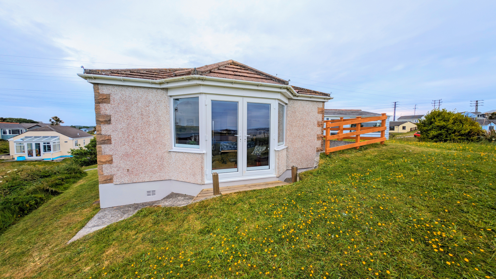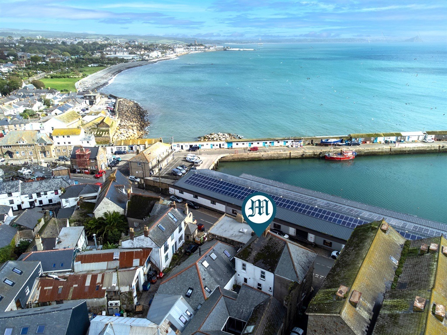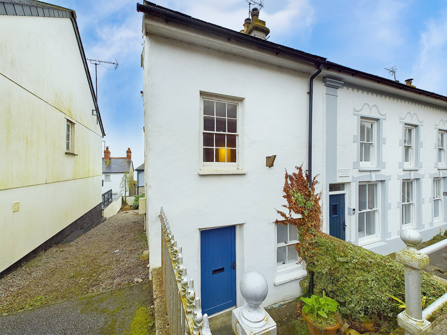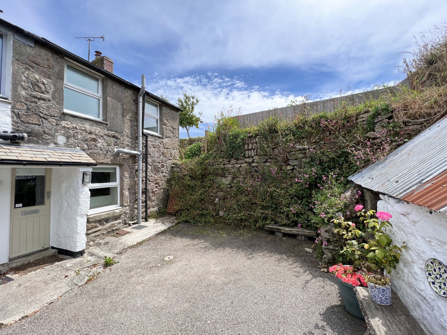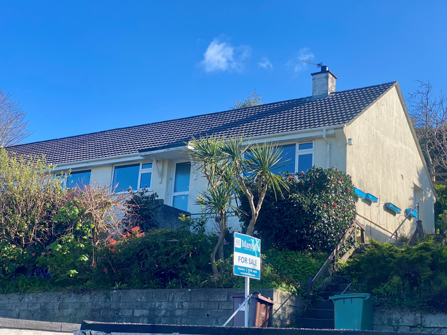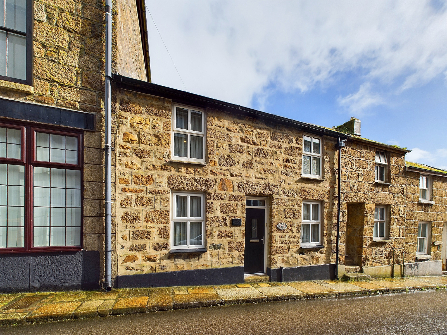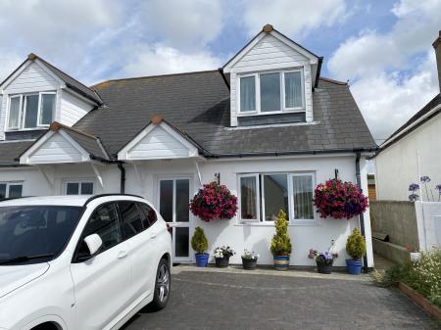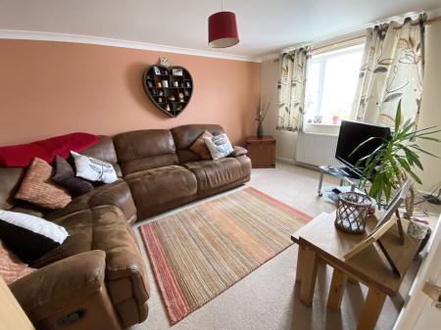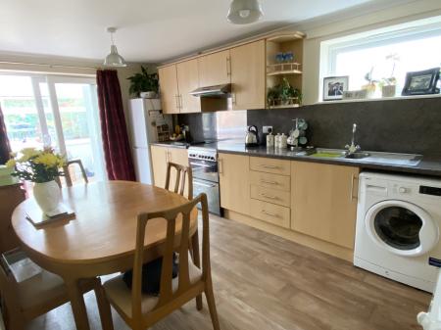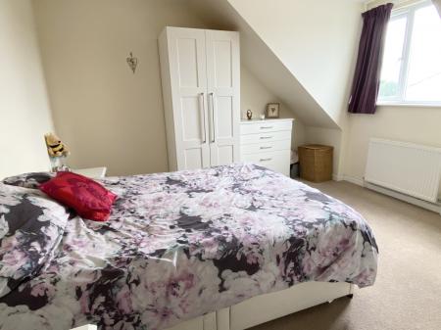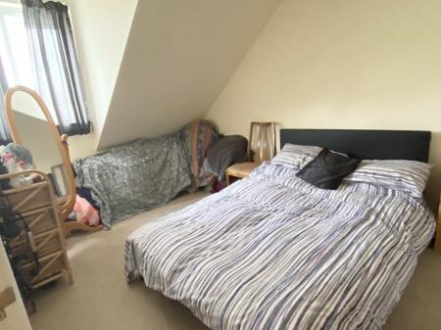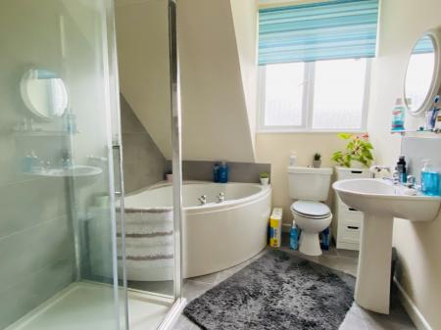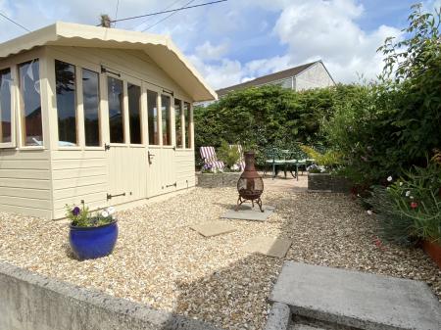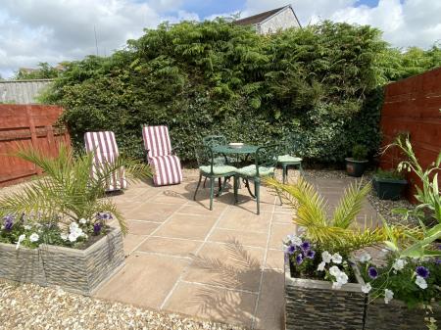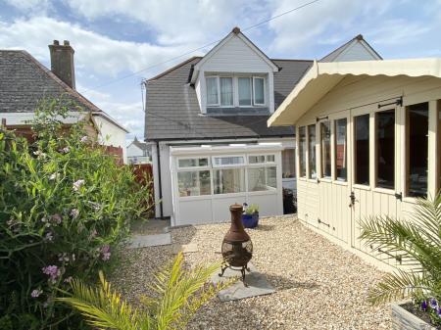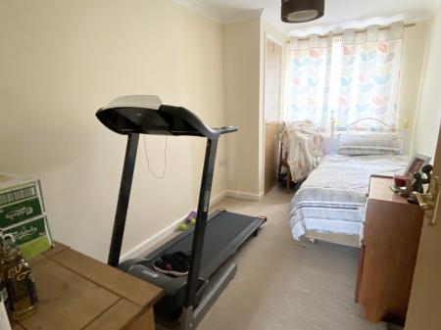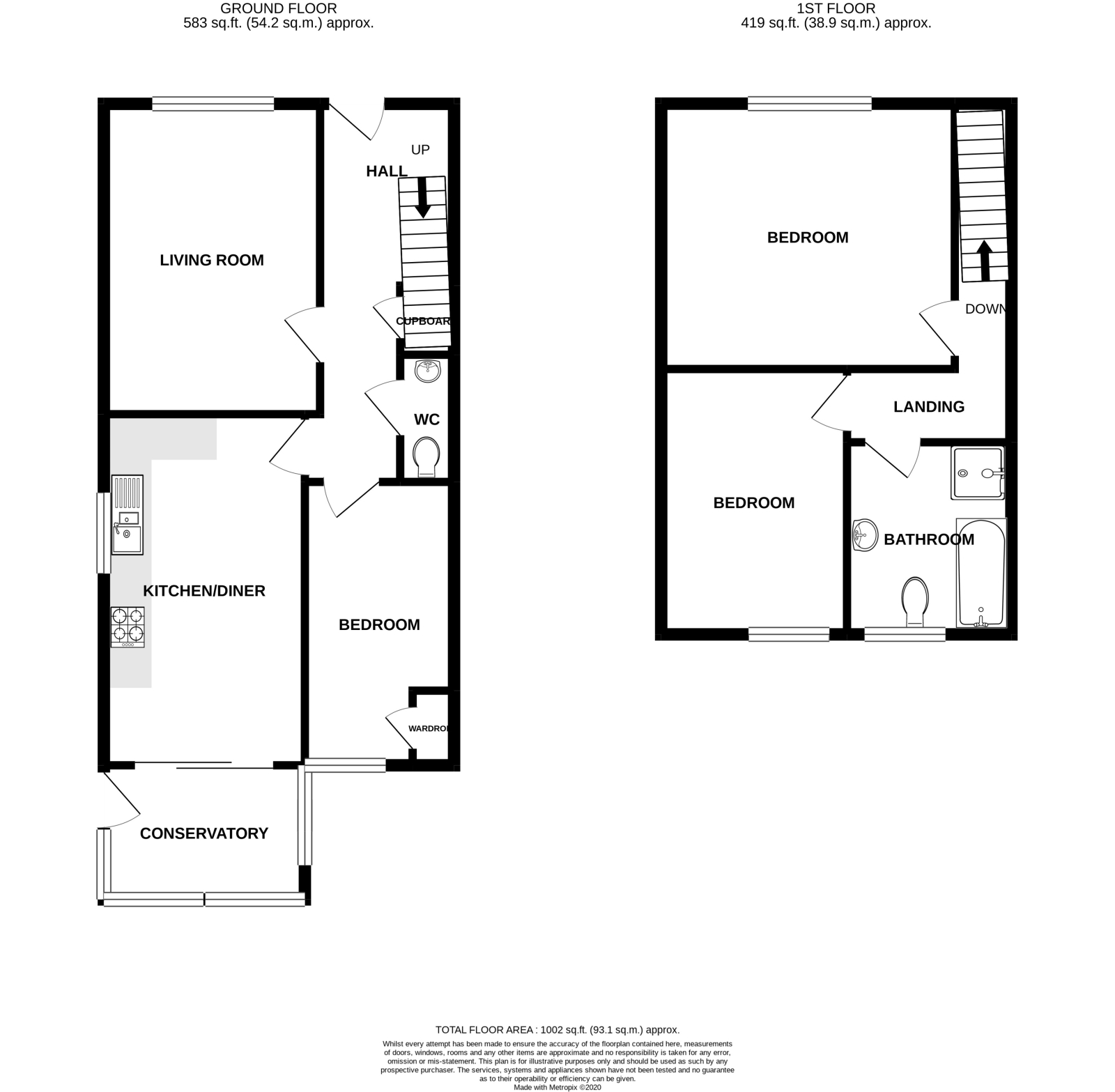- THREE 3
- LOUNGE
- KITCHEN / DINING ROOM
- FAMILY BATHROOM
- CLOAKROOM
- CONSERVATORY
- DOUBLE GLAZING * GAS CENTRAL HEATING
- PRIVATE PARKING * ENCLOSED GARDEN
- COUNCIL TAX BAND = B * EPC = C
- APPROXIMATELY 87 SQUARE METRES
3 Bedroom Semi-Detached House for sale in Hayle
Council tax band: B.
A well presented three bedroom semi detached home located on the edge of the town offering light and spacious accommodation. A particularly attractive feature are the rear gardens which have been designed to provide a low maintenance private space complete with a summer house. There is parking to the front of the property. Bay View Terrace is a popular area within Hayle town and we would highly recommend an early appointment to view.
Property additional info
DOUBLE GLAZED DOOR TO:
HALLWAY:
Stairs rising, radiator, understairs storage.
LOUNGE: 14' 7" x 10' 5" (4.45m x 3.17m)
Double glazed window to the front, radiator.
KITCHEN / DINING ROOM: 17' 3" x 9' 6" (5.26m x 2.90m)
Double glazed window to the side, patio doors to the conservatory, radiator, wall mounted boiler, stainless steel sink with mixer tap and drainer, plumbing for washing machine, range of base and wall mounted cupboards, gas cooker, extractor fan, space for fridge/freezer.
CONSERVATORY: 9' 1" x 6' 4" (2.77m x 1.93m)
Tiled flooring, pleasant outlook over the rear garden.
BEDROOM THREE: 14' 0" x 7' 7" (4.27m x 2.31m)
Double glazed window to the rear, radiator, built in storage.
CLOAKROOM:
Low level w.c., vanity sink unit, extractor fan, radiator.
FIRST FLOOR LANDING
BEDROOM ONE: 14' 9" x 12' 11" (4.50m x 3.94m)
Double glazed window to the front, eaves storage, radiator.
BEDROOM TWO: 12' 6" x 9' 1" (3.81m x 2.77m)
Double glazed window to the rear, radiator, access to the loft.
BATHROOM: 8' 11" x 7' 7" (2.72m x 2.31m)
Corner bath with separate shower cubicle, low level w.c., wash hand basin, opaque double glazed window to the rear, complementary tiling, radiator, extractor fan.
OUTSIDE:
The front of the property there is a brick paved driveway offering parking for two vehicles, plant border and gated side access. To the rear of the property there is a low maintenance garden laid to gravel and patio with a summerhouse offering an ideal space for alfresco dining, with a fence surround and plant and shrub borders.
SERVICES:
Mains water (metered), electricity, gas and drainage.
DIRECTIONAL NOTE:
From Marshall's Hayle office proceed westerly towards the war memorial. Turn left then at the top of the road turn right into Bay View Terrace whereby the property can be found ahead of you on your left hand side.
Important information
This is a Freehold property.
Property Ref: 111122_G63
Similar Properties
Riviere Towans, Phillack, Cornwall, TR27 5AF
3 Bedroom Bungalow | Guide Price £320,000
A nicely presented and well maintained three bedroom detached holiday chalet situated on the Riviere Towans holiday site...
2 Bedroom Commercial Property | Guide Price £320,000
Situated in the centre of the bustling fishing port of Newlyn with all its amenities is this former fisherman's cafe and...
Fore Street, Marazion, TR17 0AL
3 Bedroom End of Terrace House | Guide Price £320,000
An end of terrace character cottage situated in the popular coastal town of Marazion within easy access to all its ameni...
2 Bedroom End of Terrace House | Guide Price £325,000
A chance to acquire a charming two bedroom end of terrace character cottage which has recently undergone modernisation t...
3 Bedroom Bungalow | Guide Price £325,000
Delightful uninterrupted views are a real feature of this semi-detached three bedroom bungalow with gardens and garage i...
Queen Street, Penzance, TR18 4BH
3 Bedroom Terraced House | Guide Price £325,000
A mid terrace three bedroom granite house with courtyard style garden to the rear and situated in a popular residential/...

Marshalls Estate Agents (Penzance)
6 The Greenmarket, Penzance, Cornwall, TR18 2SG
How much is your home worth?
Use our short form to request a valuation of your property.
Request a Valuation
