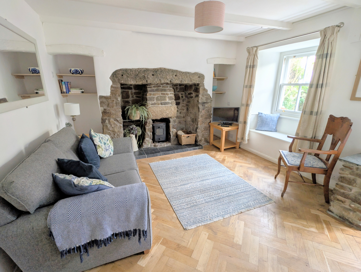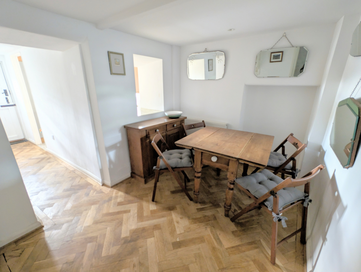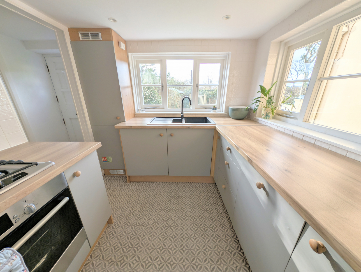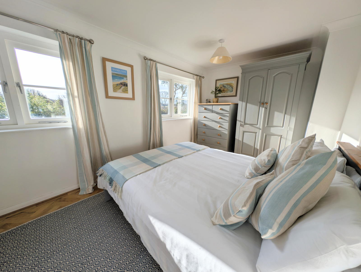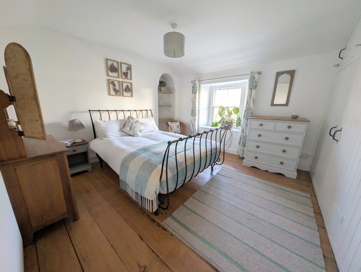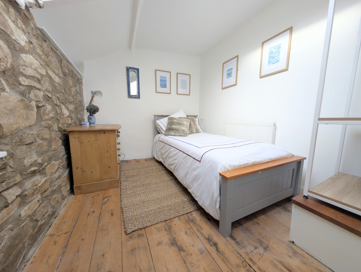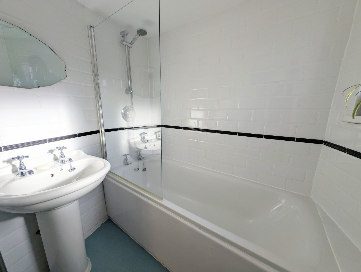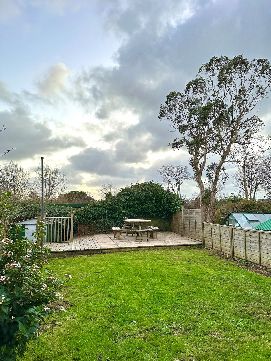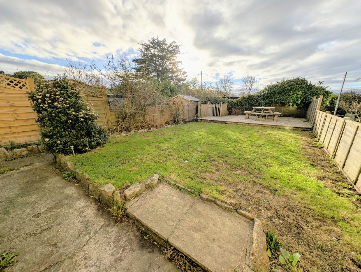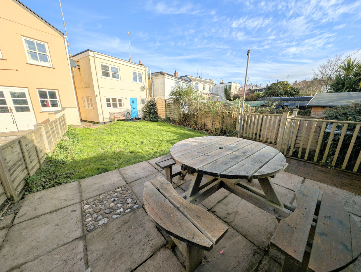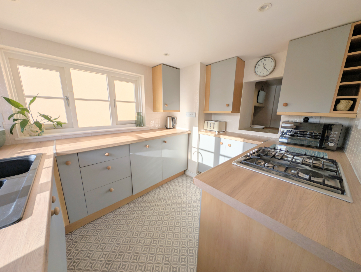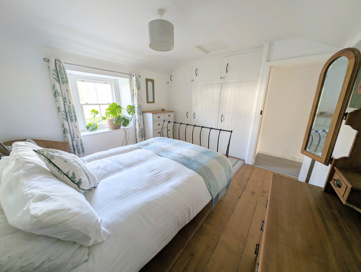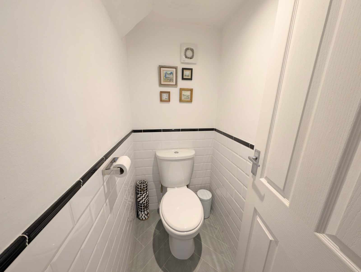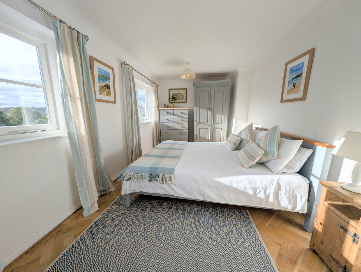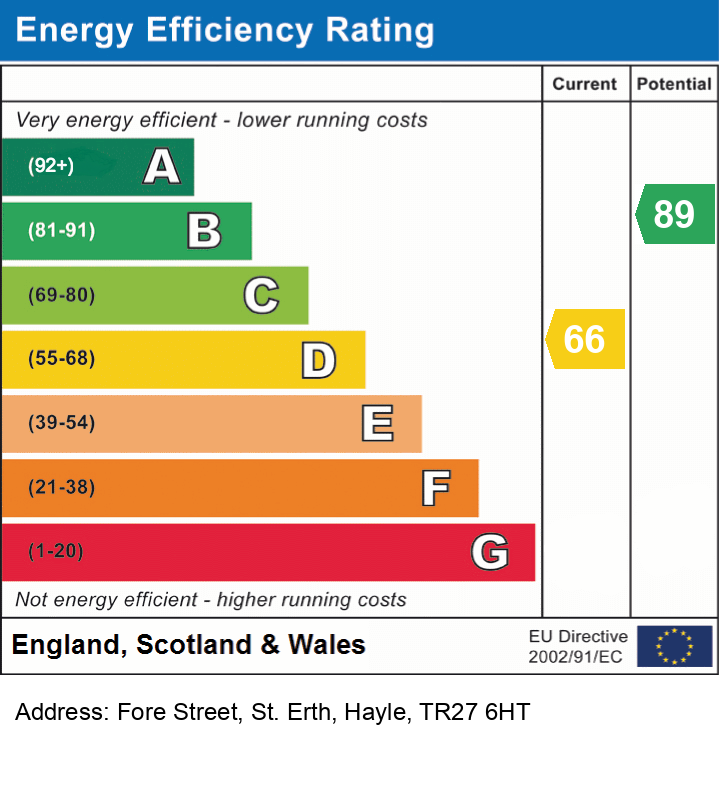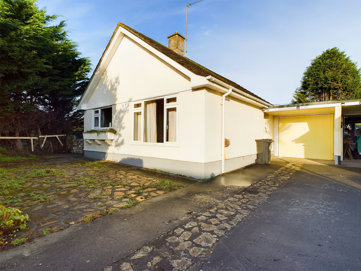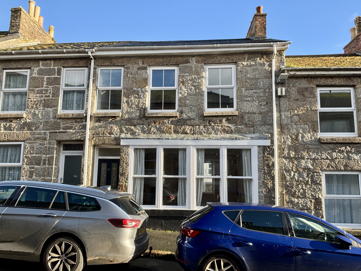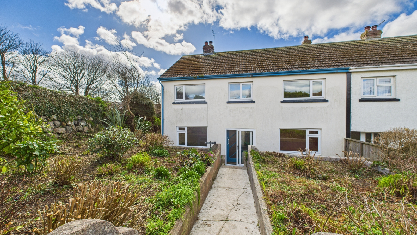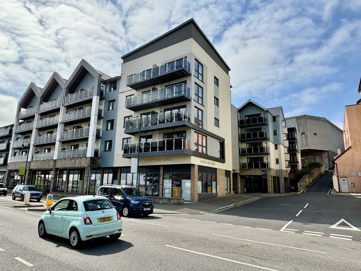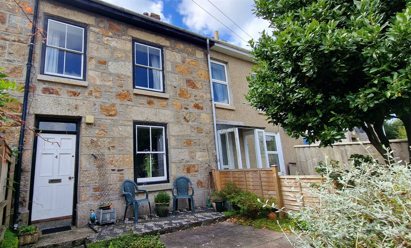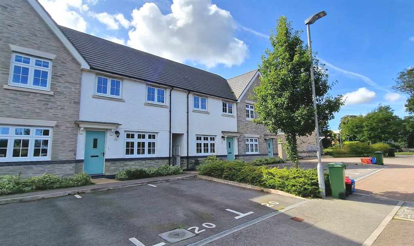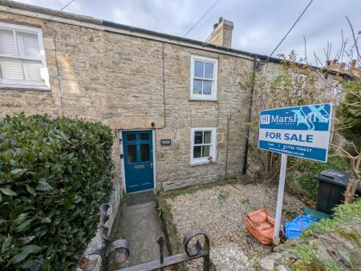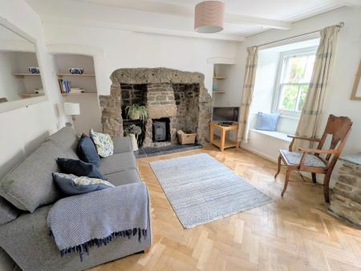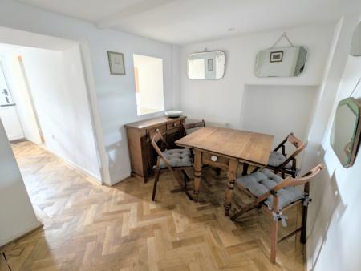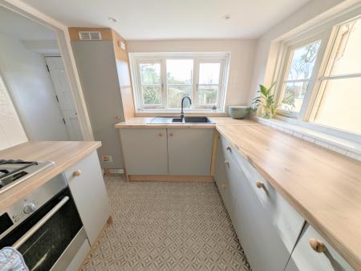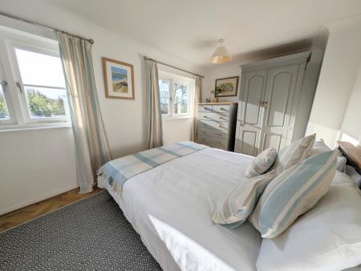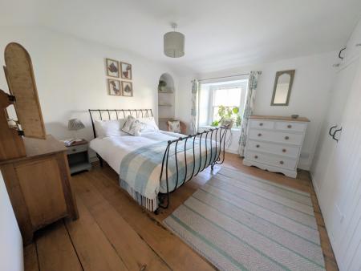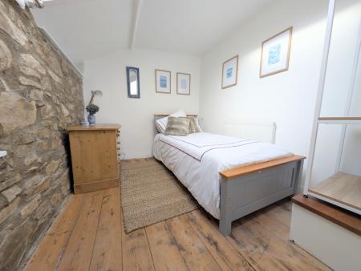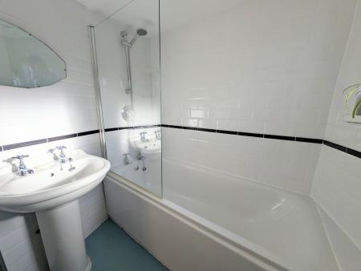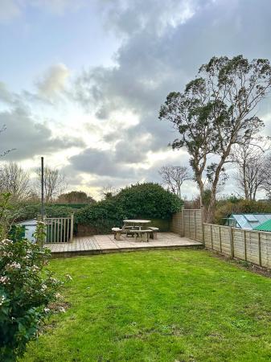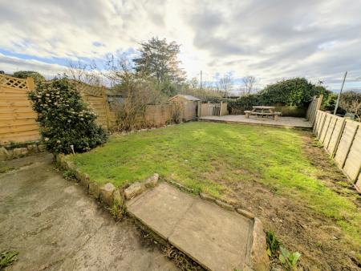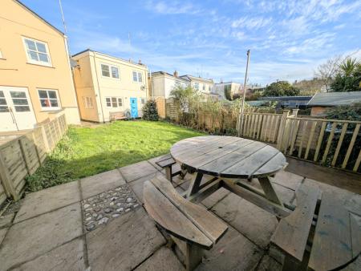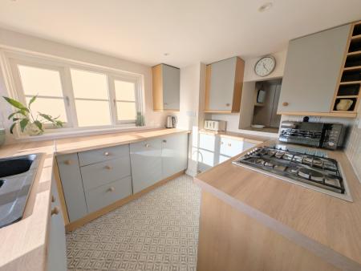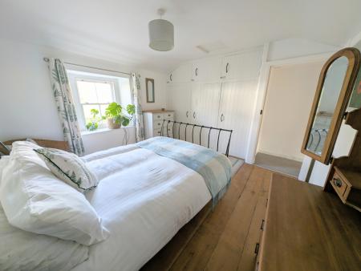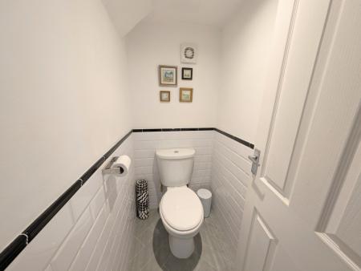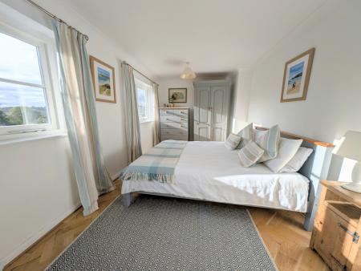- THREE 3
- LOUNGE
- SEPARATE DINING ROOM
- GROUND FLOOR BATHROOM
- DOUBLE GLAZING * GRADE II LISTED
- GAS CENTRAL HEATING
- REAR GARDEN * RURAL VIEWS
- EPC = D * COUNCIL TAX BAND = B
- APPROXIMATELY 78 SQUARE METRES
3 Bedroom Terraced House for sale in Hayle
Council tax band: B.
A beautifully presented three bedroom mid terraced Grade II listed cottage home in the centre of the popular village of St Erth. The accommodation comprises a lounge, dining room, kitchen, bathroom and separate w.c on the ground floor, with three bedrooms on the first floor. The property enjoys a private garden and far reaching rural views to the rear. The property has been completely refurbished throughout and we would highly recommend an early appointment to view.
Property additional info
DOOR TO:
LOUNGE: 14' 3" x 11' 7" (4.34m x 3.53m)
Radiator, beamed ceiling, oak flooring, window to the front with seat, wood burner set in granite inglenook fireplace with slate hearth.
INNER LOBBY:
Staircase rising, oak flooring, cloak hanging space and storage, three steps down to the:
DINING ROOM: 8' 10" x 7' 4" (2.69m x 2.24m)
Oak flooring, radiator, under stairs storage.
REAR LOBBY:
Wooden stable door to the rear garden, oak flooring, radiator.
SEPARATE W.C:
Low level W.C., complementary tiling to dado height, extractor fan.
BATHROOM 5' 10" x 4' 8" (1.78m x 1.42m)
Panelled bath, with separate shower over, wash hand basin, heated towel rail, fully tiled walls, double glazed obscured window to the rear.
KITCHEN 9' 4" x 7' 10" (2.84m x 2.39m)
Double glazed window to the rear with pleasant views over the garden, double glazed window to the side, one and a half bowl stainless steel sink unit with mixer tap and drainer, plumbing for the washing machine, seven base cupboards, a three drawer unit, three wall mounted cupboards and wine rack, electric oven, gas hob, complementary tiling, wall mounted boiler.
FIRST FLOOR SPLIT LANDING:
Built in storage.
BEDROOM ONE: 11' 10" x 11' 6" (3.61m x 3.51m)
Doubler glazed window to the front, ample built in storage and wardrobe space, access to the loft, radiator.
BEDROOM TWO: 16' 0" x 9' 8" (4.88m x 2.95m)
Two double glazed windows to the rear enjoying views over the garden and surrounding countryside, radiator, oak flooring.
BEDROOM THREE: 9' 1" x 7' 10" (2.77m x 2.39m)
Rooflight to the rear, radiator, exposed ceiling beam, exposed granite to one wall, wooden flooring.
OUTSIDE:
To the front there is gated access with pathway to the front door, cottage style garden with low wall surround. To the rear there is a courtyard leading to lawn with raised patio and decking, mature plants and shrub borders, wall and fence boundaries. There is a right of way for this property over the next two to access the front. No one has right of way over this property.
SERVICES:
Mains water, gas, electricity and drainage.
AGENTS NOTE:
The property is constructed of a mixture of granite and block under tiled and flat roofs.We checked the phone signal with EE which was intermittent.We understand from Openreach.com that Superfast Fibre Broadband (FTTC) should be available to the property.
DIRECTIONAL NOTE:
From Marshalls Hayle office, proceed westerly on to The Causeway. Turn left signposted St Erth. Follow this road in to the village, turning left at the Chapel and Church. Follow this road past the Post Office and Public House and the property will be ahead of you on your right, clearly indicated by a Marshalls For Sale Board.
Important Information
- This is a Freehold property.
Property Ref: 111122_J93
Similar Properties
Darlington Road, Long Rock, TR20 8JR
2 Bedroom Bungalow | Guide Price £275,000
A two bedroom link detached bungalow in need of some refurbishment with gardens, garage and parking, situated in the pop...
St. James Street, Penzance, TR18 2BU
3 Bedroom Terraced House | Guide Price £275,000
A nicely presented three bedroom terrace house with two storey workshop to the rear, situated within a popular residenti...
Trevassack Court, Hayle, Cornwall, TR27 4NA
5 Bedroom Semi-Detached House | £275,000
Offered for sale by the modern method of auction is this four/five bedroom semi detached house with gardens, garage and...
Mount's Bay Lodge, New Town Lane, Penzance, TR18 2FJ
1 Bedroom Retirement Property | Guide Price £279,000
**FIRST YEAR OF SERVICE CHARGES PAID BYVENDOR** A nicely presented one bedroom second floor retirement apartment, exclus...
Newlyn, Penzance, Cornwall, TR18 5HY
2 Bedroom Terraced House | Guide Price £280,000
Located in a tucked away position near the centre of Newlyn is this two bedroom character home with sea views towards St...
3 Bedroom End of Terrace House | Guide Price £280,000
A beautifully presented three bedroom modern terraced house, situated on the outskirts of Redruth with enclosed rear gar...

Marshalls Estate Agents (Penzance)
6 The Greenmarket, Penzance, Cornwall, TR18 2SG
How much is your home worth?
Use our short form to request a valuation of your property.
Request a Valuation

