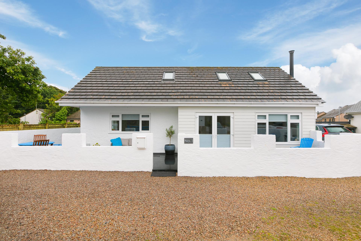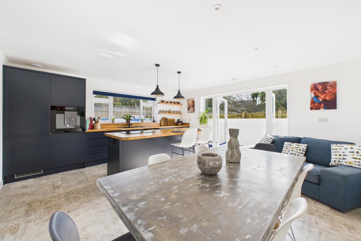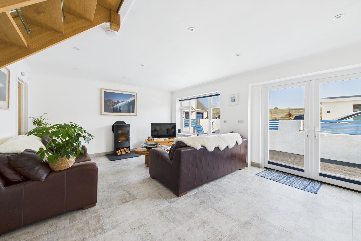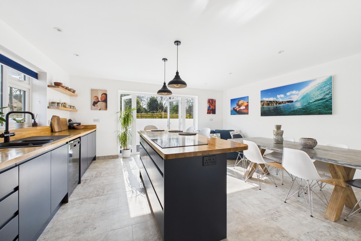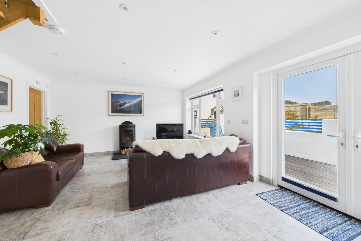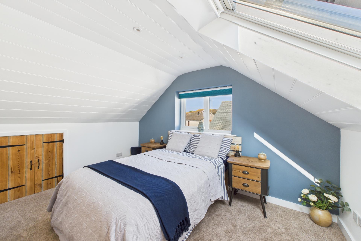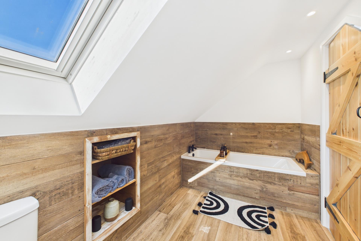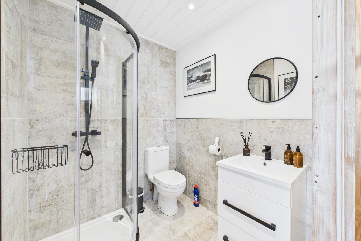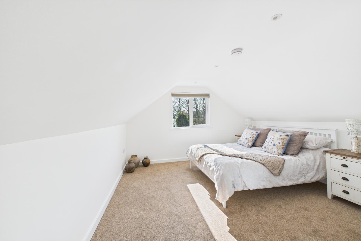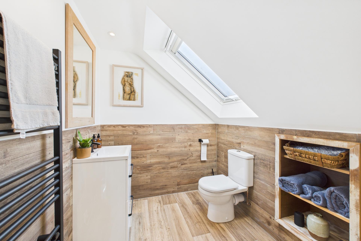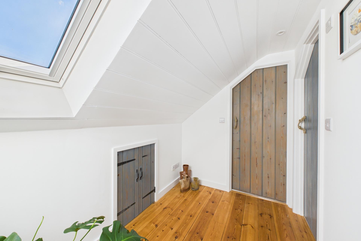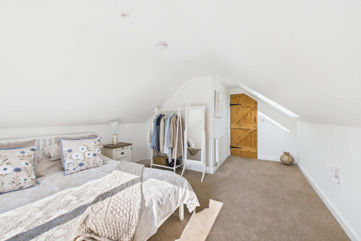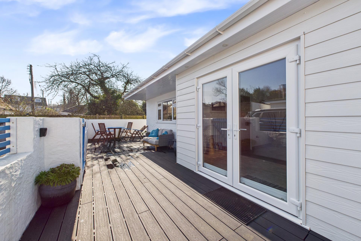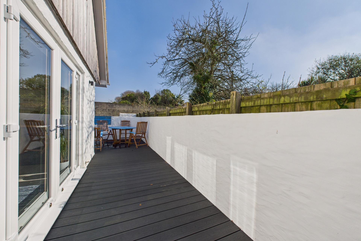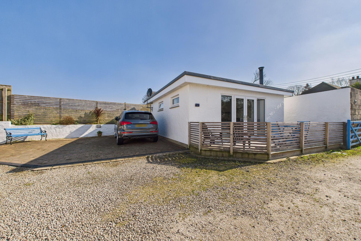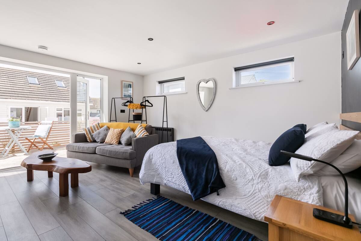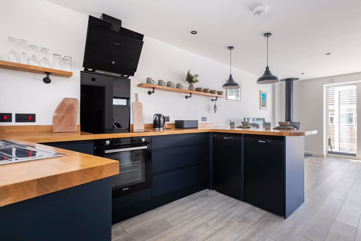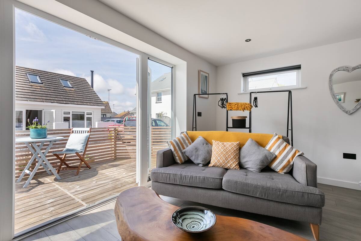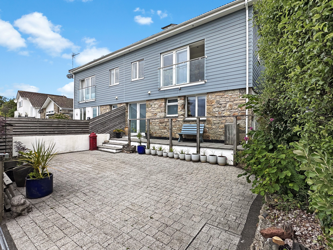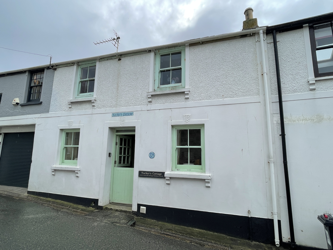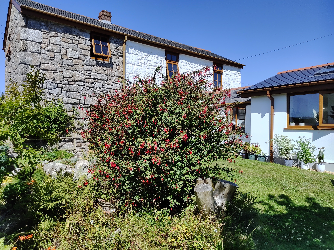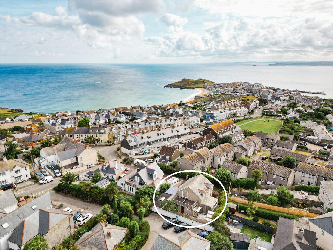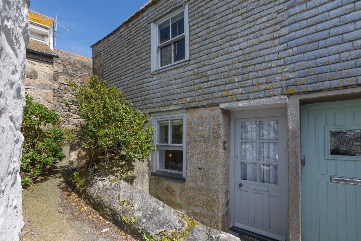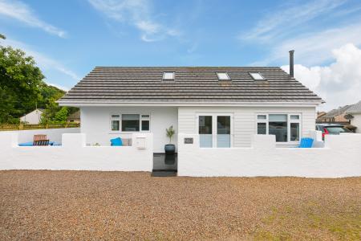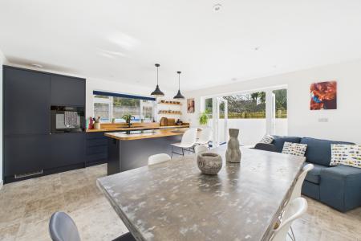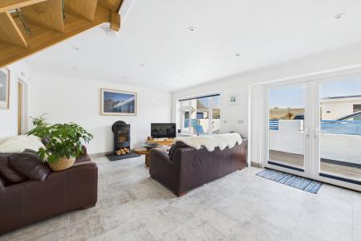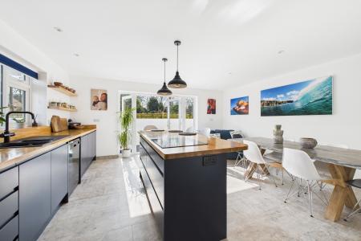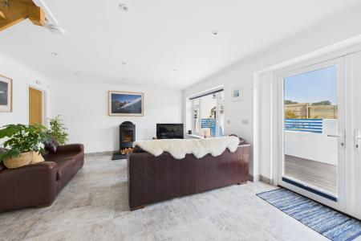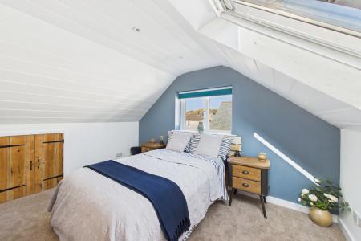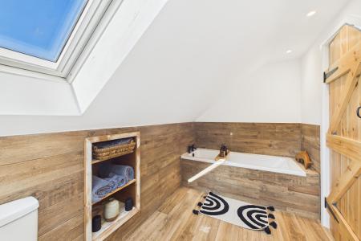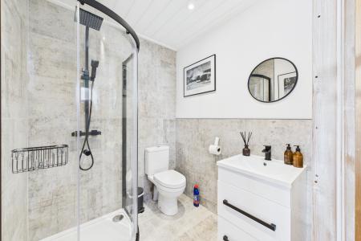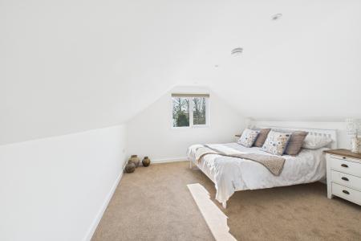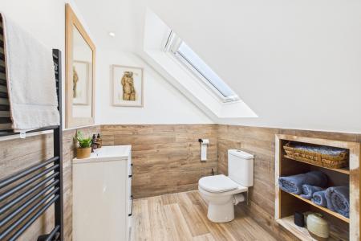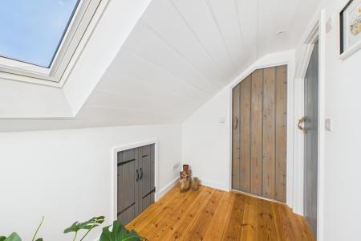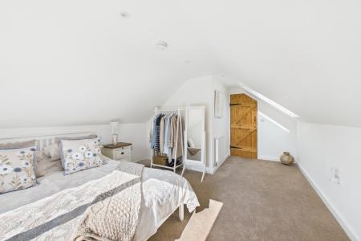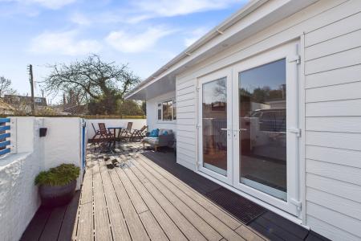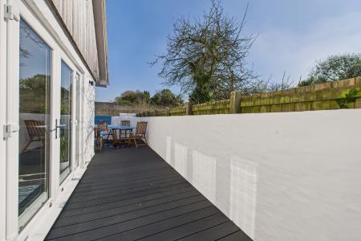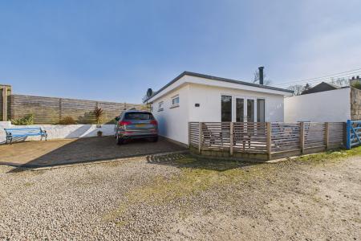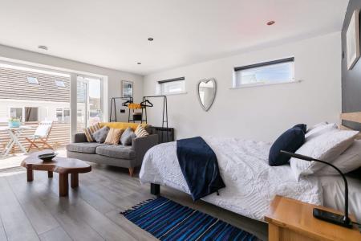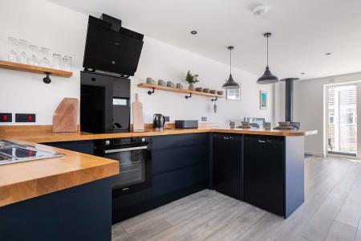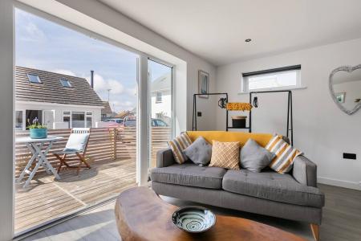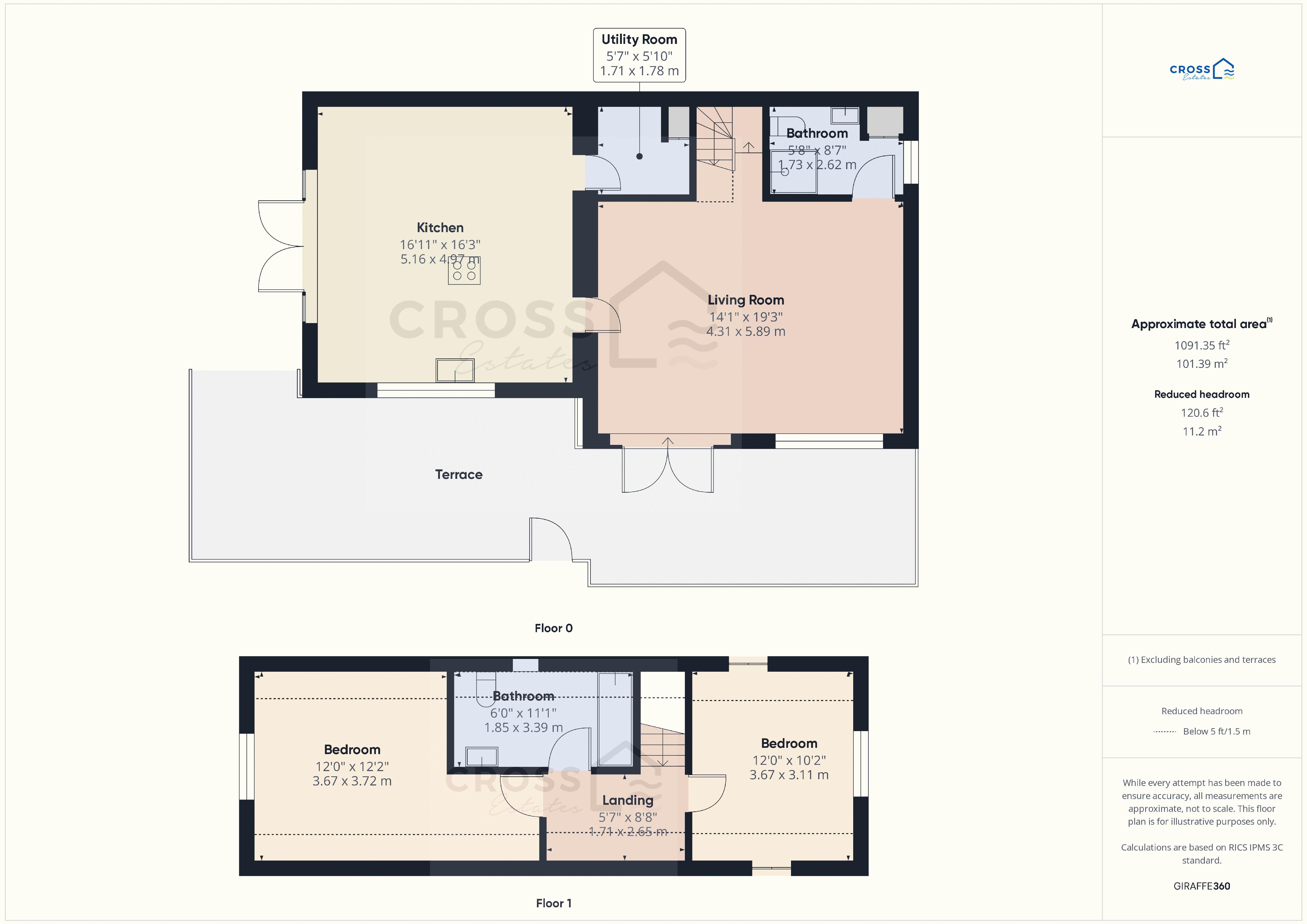- BEAUTIFUL TWO BEDROOM DETACHED HOME WITH SEPARATE DETACHED STUDIO BUNGALOW
- VERSATILE DETACHED STUDIO WITH PLANNING TO GO UP
- VERY HIGH SPECIFICATION PROPERTY
- AMPLE PARKING
- DECKED GARDENS
- BRILLIANT CONVENIENT LOCATION
- VIEWING ADVISED
2 Bedroom House for sale in Hayle
Discover this beautiful detached house on Warren Way, St. Georges Road, nestled within the increasingly popular town of Hayle. This home features a bright and airy living room, ideal for hosting guests or enjoying quiet moments with family. With two generous bedrooms and two bathrooms, there’s plenty of room for everyone to feel comfortable.
What sets this property apart is the separate detached studio bungalow, which opens up a world of possibilities. Whether you envision it as a holiday letting unit , a home office, or a creative space, the choice is yours! Planning permission was also granted on this studio to go up another level, so opportunities are boundless. The highly desirable location makes it easy to access local amenities, schools, and shops, simplifying your daily routine.
Worried about parking? Don’t be! This property offers ample parking space for your vehicles, so you’ll never have to hunt for a spot. Don’t miss the chance to make this stunning detached bungalow your own in such a prime location. Schedule a viewing today and explore the incredible potential it holds for you and your family! For material information please use QR code
Location
This super property is located in a very well thought of and convenient location within Hayle. Just off from St Georges Road, access take you down to the property. This is very much like a select mews style development with 2 further semi-detached properties.
The Main Property
UPVC double glazed double doors opening into
Living Room
14' 2'' x 19' 4'' (4.31m x 5.89m)
Beautiful light room with tiled flooring, radiator, hand crafted open tread staircase rising to the first floor landing, UPVC double glazed window to the front, fitted wood burning stove set on slate hearth, door to
Kitchen / dining room
16' 11'' x 16' 2'' (5.16m x 4.92m)
Another fantastic room, extremely light and airy with tiled flooring. Extensive range of contemporary units with a good mix of cupboards and drawers, recess for dishwasher, integrated fridge / freezer, multi bin cupboard, eye level oven / grill. Ample wood worktop surfaces incorporating and and quarter Franke sink unit and drainer with mixer taps over with instant boil tap. Breakfast bar / Central island with drawers below and wooden worktop surface over incorporating a four ring Zanussi induction hob with pendant lighting above. Wall mounted shelving and up-lighting, UPVC double glazed double patio doors opening out to the side decking area. Radiator, door to
Utility Room
5' 7'' x 5' 10'' (1.71m x 1.78m)
Tiled flooring, plumbing and space for washing machine and tumble dryer, wall mounted consumer unit, storage cupboard
From the living room, door into
Shower Room
5' 8'' x 8' 8'' (1.73m x 2.63m)
Tiled flooring, large walk in corner shower unit with glazed sliding doors with mains connected shower inset rainfall shower head with separate hand attachment, close coupled WC, vanity wash hand basin with drawer storage under, heated towel rail, airing cupboard housing the boiler, double glazed window to the side, extractor fan
From the living room, open tread stairs with glass inserts to the first floor landing
Landing
Storage into eaves, wood flooring, doors to
Bedroom
12' 0'' x 10' 2'' (3.67m x 3.11m)
Carpeted, storage under eaves, double glazed window to the side, Velux window to the front, bonnet ceiling, radiator
Bathroom
11' 1'' x 6' 1'' (3.39m x 1.85m)
Vinyl flooring, panel bath, wash hand basin inset vanity unit with storage under, close coupled WC, heated towel rail, recess shelving, extractor fan, tiled surrounds.
Bedroom
12' 0'' x 12' 2'' (3.67m x 3.72m)
Lovely sized bedroom, carpeted, UPVC double glazed window to the side, Velux window to the front, bonnet ceiling, radiator
Outside
To the front and side of the property is a decked garden creating a low maintenance area for seating and alfresco dining. The garden is accessed via the double doors from the living room or double doors from the kitchen. There is parking to the front of the property for two vehicles comfortably.
The Bolt Hole (separate unit)
A super detached separate unit which is set across from the main property. Planning permission PA22/00356 has been passed to make this a 2 storey building, adding huge extra space, value and versatility.
Double glazed doors opening into
Open plan living room, kitchen and bedroom
23' 2'' x 17' 8'' (7.06m x 5.38m)
What a great place. Laminate flooring throughout. The kitchen area comprises base level units with drawers with space for dishwasher and under counter fridge and freezer, oak worktop surfaces, stainless steel sink unit and drainer with mixer taps over. Integrated four ring Zanussi induction hob with extractor fan over, wall mounted shelving, double glazed patio doors opening out the front garden / decked area, electric radiator.
Within the living room space there is a s wood burning stove set on a slate hearth.
The bedroom area offers ample space for a double bed with double glazed window to the side and wood panelling. From the kitchen area, door to
Shower Room
8' 1'' x 5' 10'' (2.46m x 1.78m)
Tiled flooring, close coupled WC, pedestal wash hand basin, large walk in shower cubicle with electric shower inset, extractor fan, heated towel rail, double glazed window to the side.
Outside
To the side of the studio is a brick paved parking area holding parking for 3 vehicles (a possible 4) This brick paving extends to the rear. To the front is an enclosed area of decking, with plenty of room for seating, tables etc.
Material Information
Verified Material Information
Council tax band: A
Council tax annual charge: £1561.69 a year (£130.14 a month)
Tenure: Freehold
Property type: House
Property construction: Standard form
Electricity supply: Mains electricity
Solar Panels: No
Other electricity sources: No
Water supply: Mains water supply
Sewerage: Mains
Heating: Central heating
Heating features: Double glazing and Wood burner
Broadband: FTTP (Fibre to the Premises)
Mobile coverage: O2 - Good, Vodafone - Good, Three - Good, EE - Good
Parking: Allocated, Driveway, and Off Street
Building safety issues: No
Restrictions - Listed Building: No
Restrictions - Conservation Area: No
Restrictions - Tree Preservation Orders: None
Public right of way: No
Long-term area flood risk: No
Coastal erosion risk: No
Planning permission issues: No
Accessibility and adaptations: Level access
Coal mining area: No
Non-coal mining area: Yes
Energy Performance rating: C
All information is provided without warranty. Contains HM Land Registry data © Crown copyright and database right 2021. This data is licensed under the Open Government Licence v3.0.
The information contained is intended to help you decide whether the property is suitable for you. You should verify any answers which are important to you with your property lawyer or surveyor or ask for quotes from the appropriate trade experts: builder, plumber, electrician, damp, and timber expert.
Important Information
- This is a Freehold property.
Property Ref: EAXML4197_12619794
Similar Properties
4 Bedroom House | Offers in region of £535,000
A superbly presented, modern, light and bright 4 bedroom (main en-suite) 3 storey semi-detached house nestled just off f...
3 Bedroom Cottage | Offers in region of £525,000
A super and very cleverly restored historic cottage originally part of the 'Tuckers Pop' factory located on Back Road E...
Higher Georgia, Nancledra, Near St Ives / Penzance
4 Bedroom Cottage | Offers in region of £525,000
**Charming Higher Georgia Farm Cottage – A Slice of Rural Paradise in West Cornwall** Discover the enchanting Higher Geo...
4 Bedroom House | Guide Price £550,000
Great size, four-bedroom detached house with opportunity to modernise and refurbish to your own taste. Situated in one o...
5 Bedroom House | Offers in region of £550,000
A super opportunity to purchase a large 4/5 bedroom town house located within one of the most popular roads within St Iv...
3 Bedroom End of Terrace House | Offers in region of £585,000
A fabulous historic fisherman's cottage with three double bedrooms which is semi detached and located within Mount Zion,...
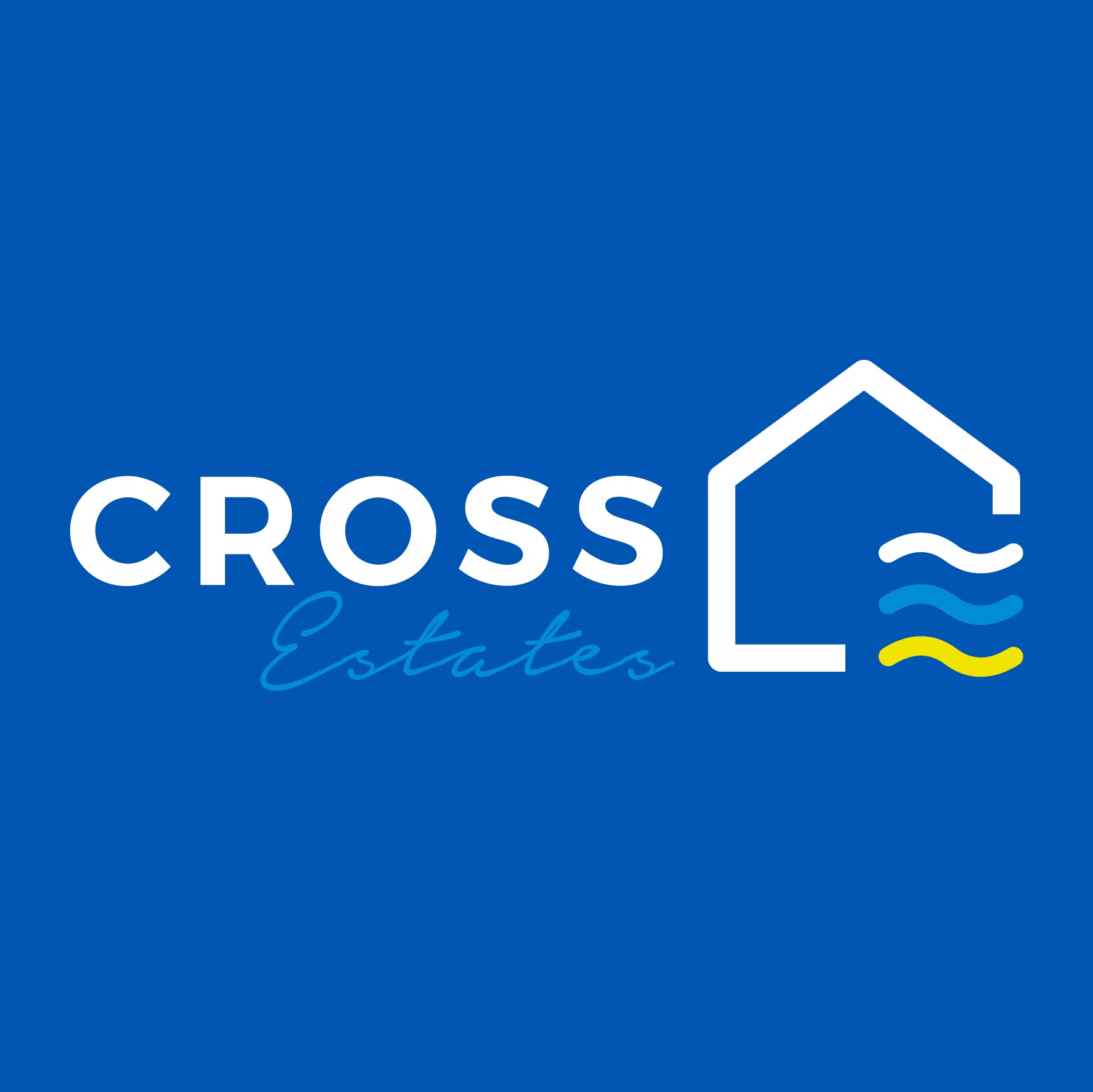
Cross Estates Limited (St Ives)
1 Tregenna Hill, St Ives, Cornwall, TR26 1SF
How much is your home worth?
Use our short form to request a valuation of your property.
Request a Valuation
