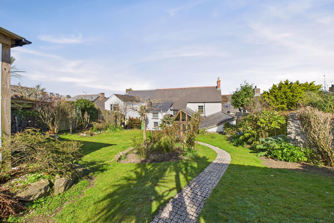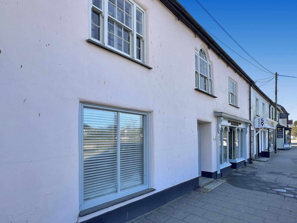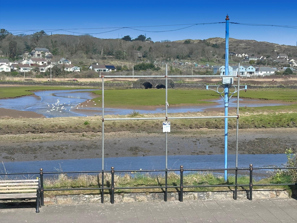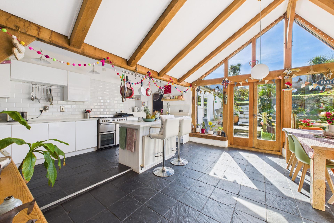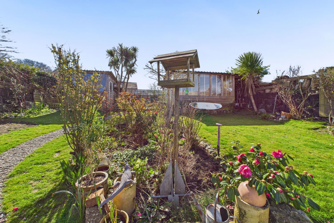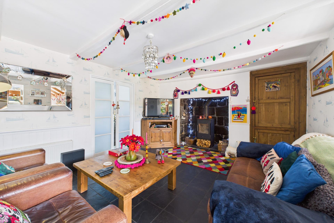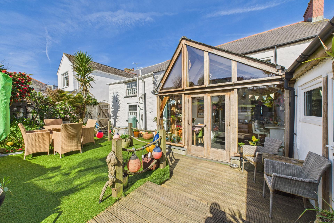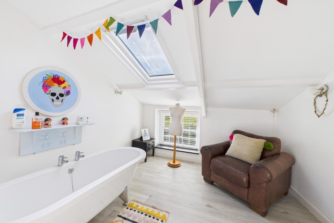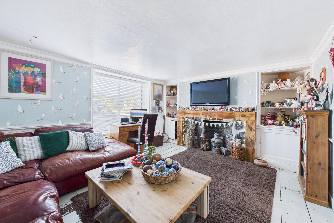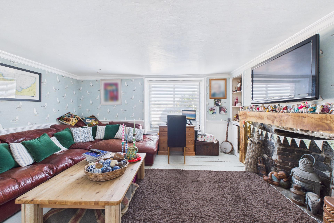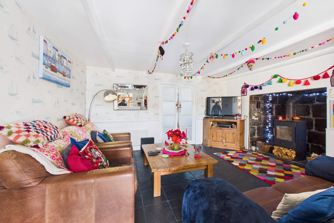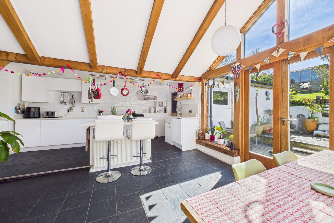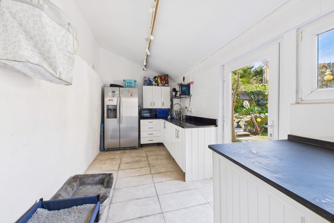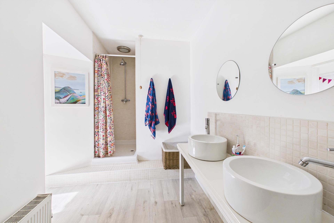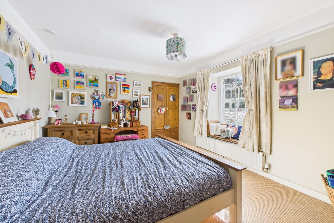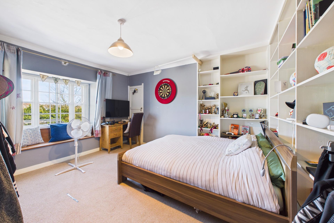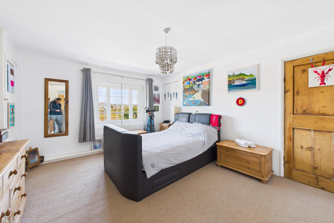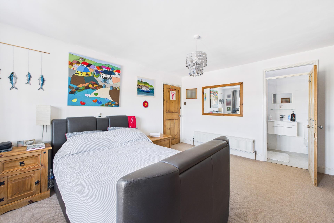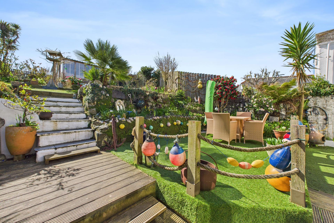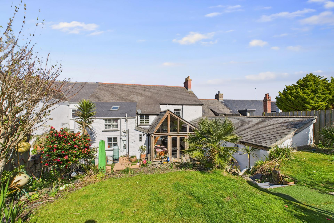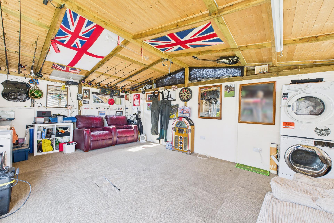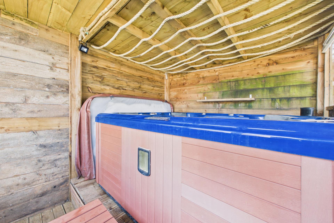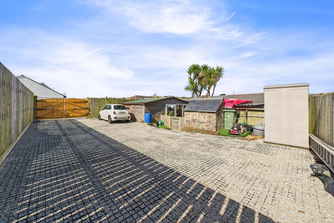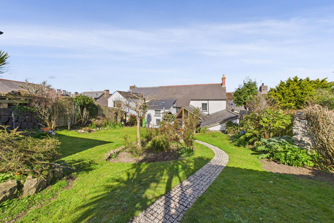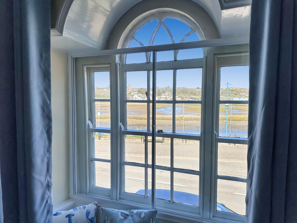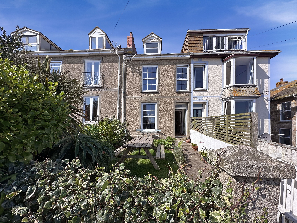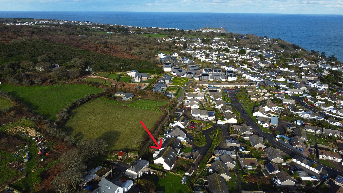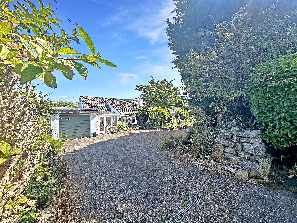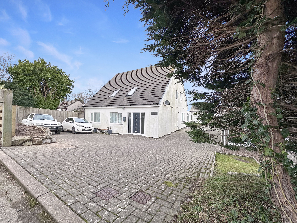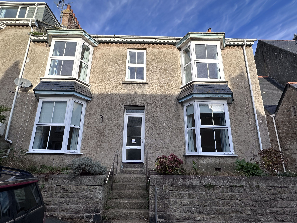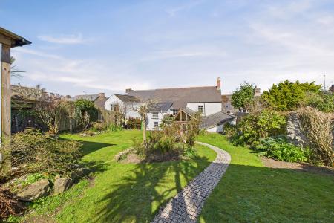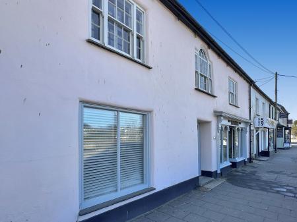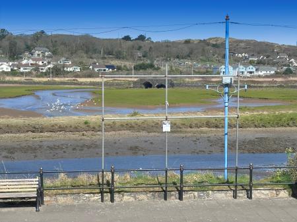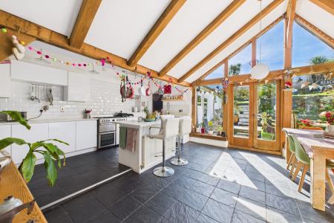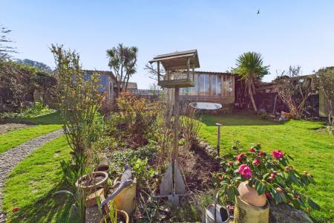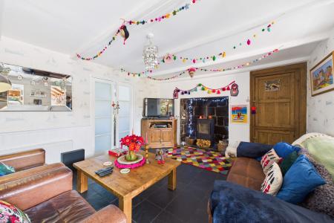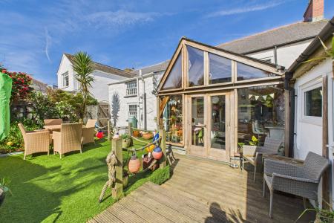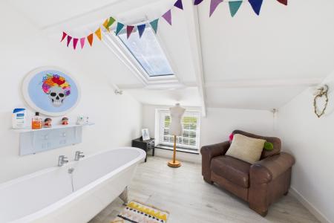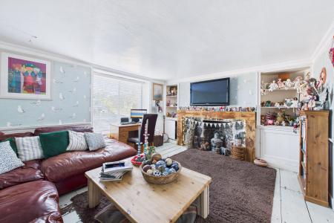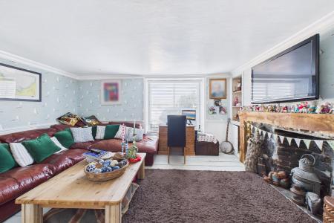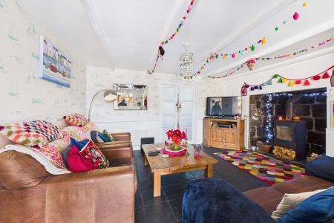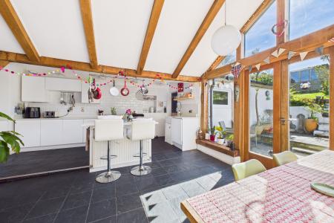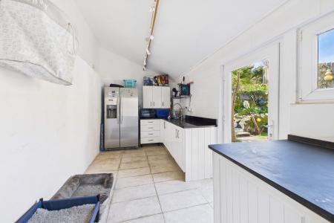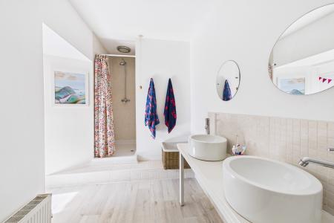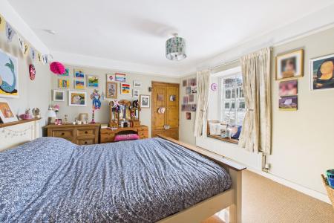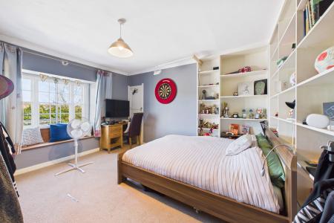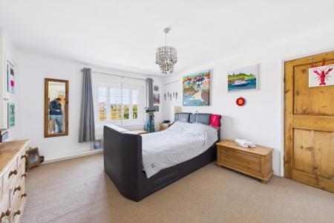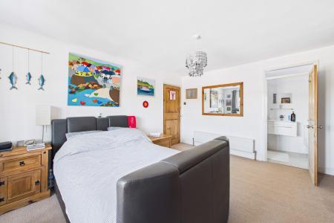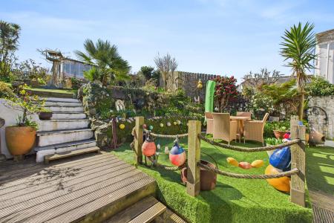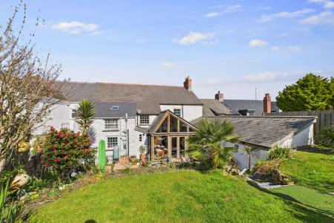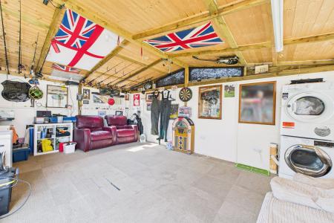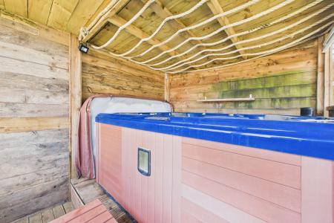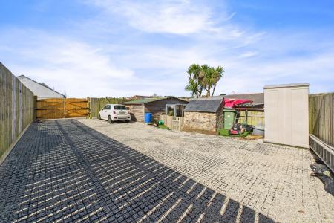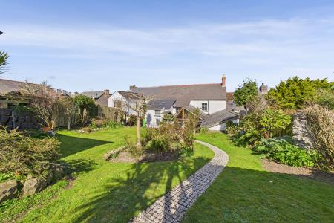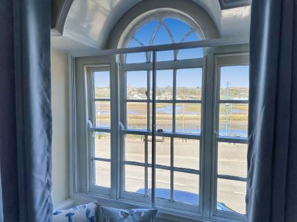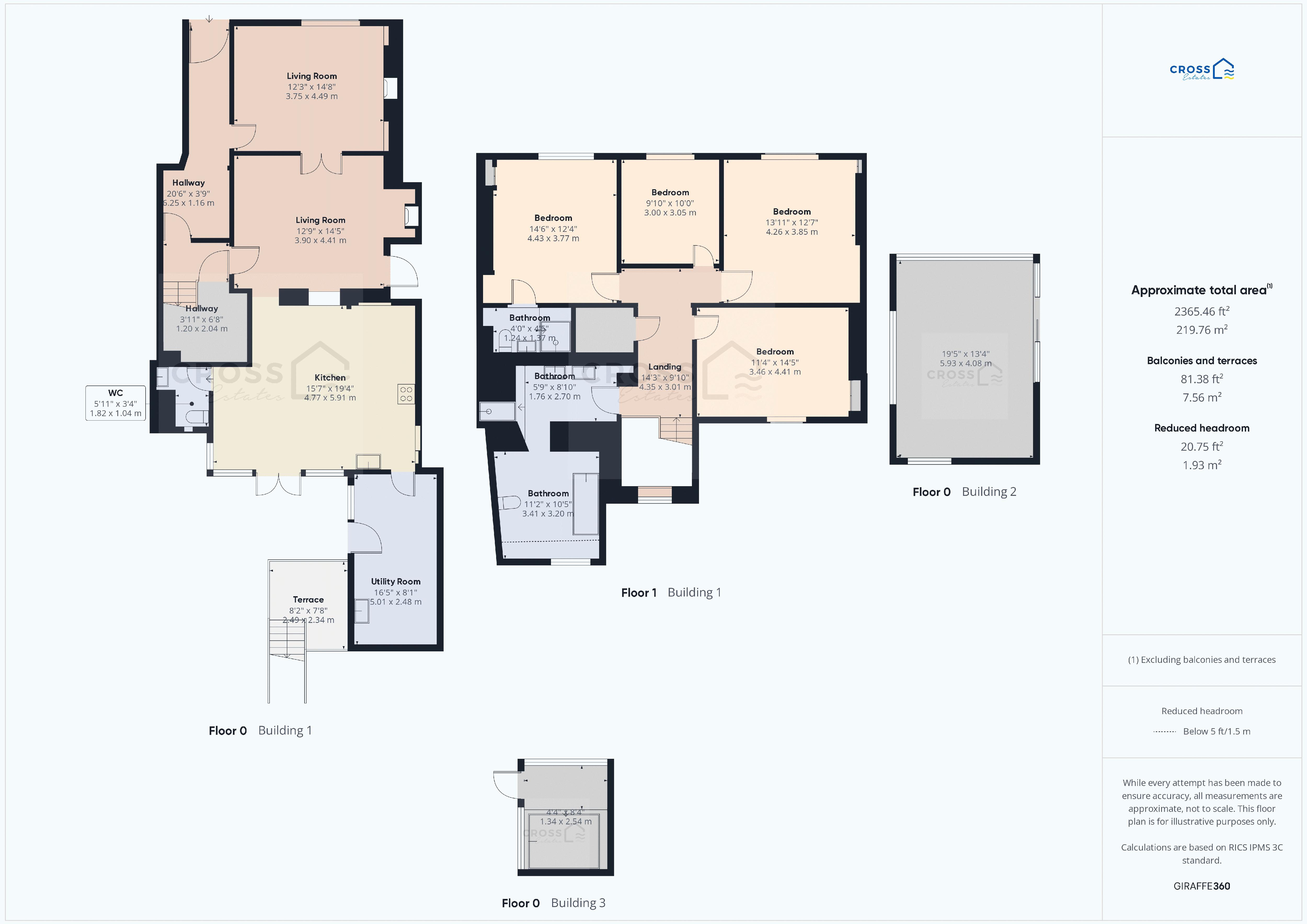- SUPER GRADE II LISTED TOWN CENTRE HOME
- FOUR BEDROOMS AND LARGE ATTIC SPACE
- BEAUTUFUL LARGE ENCLOSED REAR GARDENS
- HUGE OFF ROAD PARKING AREA
- COMES WITH ATTACHED LOCK UP SHOP
- EXTENDED LIGHT AND GOOD SIZED KITCHEN
- TWO LARGE RECEPTION ROOMS
- VIEWING ESSENTIAL
4 Bedroom House for sale in Hayle
This remarkable Grade II listed property, situated in the heart of Copperhouse, boasts stunning water views over Copperhouse Pool. Its spacious design is truly deceptive, offering numerous features that can only be appreciated in person. The rear gardens are generously sized with 2 large outbuildings, complemented by off-road parking for up to six vehicles. Inside, you'll find four double bedrooms (one with an en-suite), a family bathroom, two large reception rooms, a beautiful kitchen/dining area, utility room, and a cloakroom. Adjacent to the property is a sizable shop currently operating as a barbershop, which could easily be converted back into part of the main residence or used as extra income. This exceptional property is a must-see!
Entrance Hallway
20' 6'' x 3' 10'' (6.25m x 1.16m)
Slate flooring, stairs to first floor, understairs cupboard, radiator and arched cornice ceiling.
Living Room 1
12' 4'' x 14' 9'' (3.75m x 4.49m)
Window to the front enjoying views over towards Copperhouse Pool, painted wood flooring, dado rail, recess shelving either side of fireplace, radiator, TV point, power points
Living Room 2
12' 10'' x 14' 6'' (3.90m x 4.41m)
Beautiful character room with lovely inglenook fireplace having a wood burner inset with slate hearth and surround, beamed ceiling, slate flooring, radiator, TV point, power points, opening into
Kitchen / Dining Room
15' 8'' x 19' 5'' (4.77m x 5.91m)
Super upgraded room having beautiful vaulted oak ceiling with doors and windows opening out to the rear garden also giving this room superb light, radiators, slate flooring, an extensive range of base and eye level units with ample granite worktop surfaces over, integrated fridge, gas range style gas cooker, Belfast sink unit, integrated dishwasher and complimentary tiling, doors to
Utility room
19' 5'' x 8' 2'' (5.91m x 2.48m)
Double glazed windows and door to the rear garden, tiled flooring, range of eye and base level units with a m ix of slate and granite worktop space over, stainless steel sink unit, space for large fridge freezer, plumbing for washing machine and space for dryer, power points, high ceiling
Cloakroom
Glass block window to the rear, slate flooring, wall mounted wash hand basin, boiler, low level WC, recess with shelving
First Floor Landing
14' 3'' x 9' 11'' (4.35m x 3.01m)
Door to large loft space, window to the rear with lovely outlook over the rear gardens, radiator, original decorative arch
Bedroom
11' 4'' x 14' 6'' (3.46m x 4.41m)
Window to the rear with lovely views over the rear garden and window seat, power points, radiator, built in wardrobe
Bedroom
14' 0'' x 12' 8'' (4.26m x 3.85m)
Window to the front with fine views over Copperhouse Pool and up along to Phillack and The Towans, shelving, built in wardrobe, radiator, power points
Bedroom
9' 10'' x 10' 0'' (3.0m x 3.05m)
Ornate arched window to the front with window seat enjoying super views over Copperhouse Pool and up along to Phillack, radiator, power points
Bedroom
14' 2'' x 12' 4'' (4.33m x 3.77m)
Great sized room with window to the front offering the same super views over Copperhouse Pool and up and over to Phillack and The Towans, radiator, storage space, door to
En-Suite
Walk in shower cubicle with electric shower inset, wash hand basin with vanity unit under, close coupled WC, heated towel rail, shelving, complimentary tiling
Bathroom (section one)
5' 9'' x 8' 10'' (1.76m x 2.70m)
Dual oval ceramic sink units, walk in shower cubicle with mains connected shower inset with open access and steps down to
Bathroom (section two)
11' 2'' x 10' 6'' (3.41m x 3.20m)
Multi paned window to the rear and large Velux window giving the room an extra degree of light, free standing claw footed bath with central taps, close coupled WC, bidet
Office/ Games room
19' 5'' x 13' 5'' (5.93m x 4.08m)
Timber built with power connected, ideal for external office space
Hot tub room
4' 5'' x 8' 4'' (1.34m x 2.54m)
With power connected
Outside
Shop
26' 3'' x 16' 5'' (8m x 5m)
With front door and display window glazing to either side, power points, door to
Further rear of shop
11' 2'' x 10' 5'' (3.4m x 3.17m)
Having a kitchenette and cloakroom
Agents note regarding shop
The shop is currently being rented out to a barber and he would be keen to stay with a new lease
Outside
The enclosed South facing rear gardens of this property are one of its highlights. Accessed from the kitchen / diner area you head straight out to a large decked area and seating area, laid to artificial turf currently, there is also gate access to the side. Steps lead up to the large main garden area laid mainly to turf and stocked with mature shrubs and plants to the borders. Further steps up lead to the games room and hot tub room and gate access up to the parking area
Parking Area
What a great parking area. With private gates leading to this area which would comfortable hold parking for 6 - 8 vehicles, possible more with careful parking.
Material Information
Verified Material Information
Council tax band: D
Tenure: Freehold
Property type: House
Property construction: Standard form
Electricity supply: Mains electricity
Solar Panels: No
Other electricity sources: No
Water supply: Mains water supply
Sewerage: Mains
Heating: Central heating
Heating features: Open fire and Wood burner
Broadband: FTTP (Fibre to the Premises)
Mobile coverage: O2 - Good, Vodafone - Good, Three - Good, EE - Good
Parking: Off Street and Gated
Building safety issues: No
Restrictions - Listed Building: GRADE II
Restrictions - Conservation Area: No
Restrictions - Tree Preservation Orders: None
Public right of way: No
Long-term area flood risk: Yes
Coastal erosion risk: No
Planning permission issues: No
Accessibility and adaptations: None
Coal mining area: No
Non-coal mining area: Yes
Energy Performance rating: C
All information is provided without warranty. Contains HM Land Registry data © Crown copyright and database right 2021. This data is licensed under the Open Government Licence v3.0.
The information contained is intended to help you decide whether the property is suitable for you. You should verify any answers which are important to you with your property lawyer or surveyor or ask for quotes from the appropriate trade experts: builder, plumber, electrician, damp, and timber expert.
Important Information
- This is a Freehold property.
Property Ref: EAXML4197_12638579
Similar Properties
5 Bedroom House | Offers in region of £600,000
Sitting on arguably one of the best South facing terraces within St Ives, close to Porthmeor Beach, The Tate, the main t...
4 Bedroom House | Offers in region of £600,000
SPACIOUS 4-BEDROOM DETACHED HOME IN CARBIS BAY. This fantastic 4-bedroom detached residence is a canvas awaiting your pe...
2 Bedroom Bungalow | Offers in region of £589,000
Superb opportunity to purchase a super sized two double bedroom bungalow located within one of the areas most well thoug...
3 Bedroom Cottage | Offers in excess of £625,000
An amazing and super interesting, tucked away, but in the heart of town, 3 bedroom cottage on 3 floors offering spacious...
5 Bedroom House | Offers in region of £650,000
An extremely spacious and very well presented five bedroom detached house offering very versatile accommodation internal...
5 Bedroom End of Terrace House | Offers in region of £650,000
Rare opportunity to purchase an extremely spacious five bedroom, double fronted residence nestled within the vibrant tow...
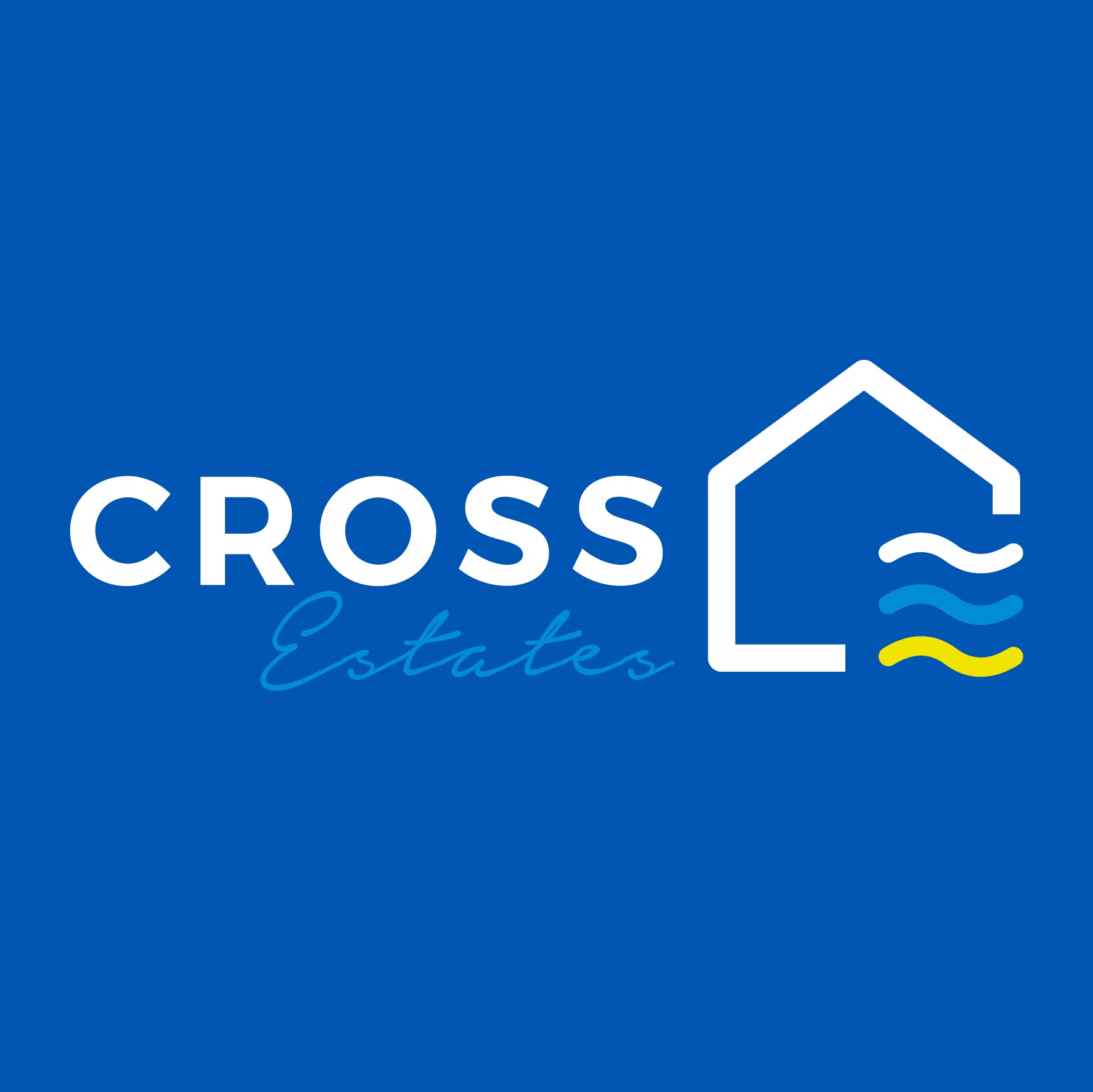
Cross Estates Limited (St Ives)
1 Tregenna Hill, St Ives, Cornwall, TR26 1SF
How much is your home worth?
Use our short form to request a valuation of your property.
Request a Valuation
