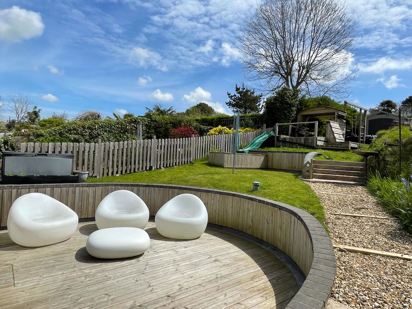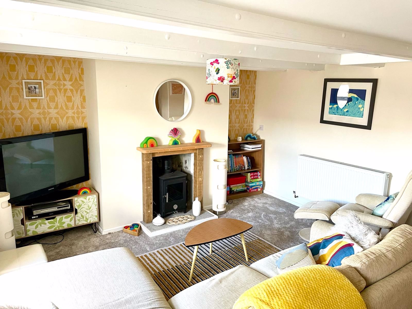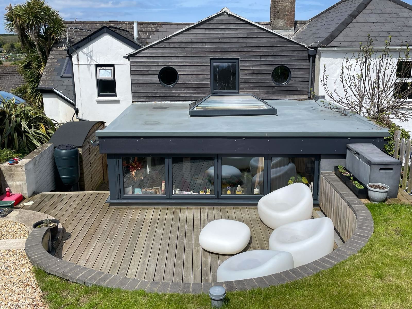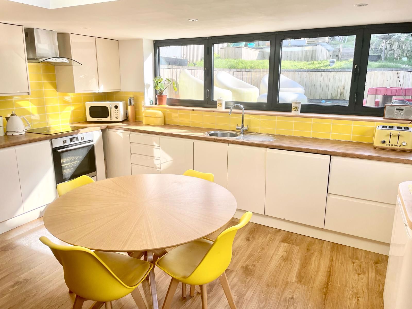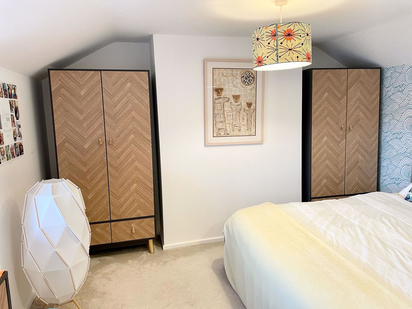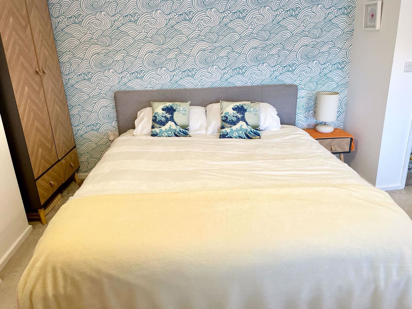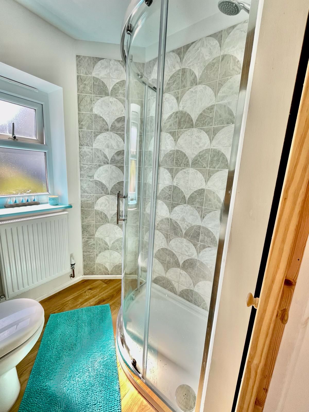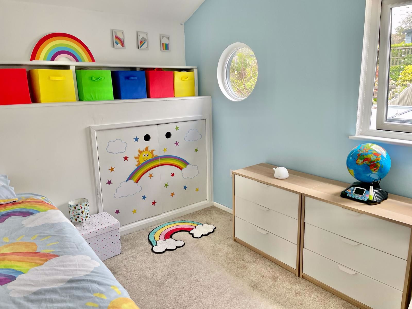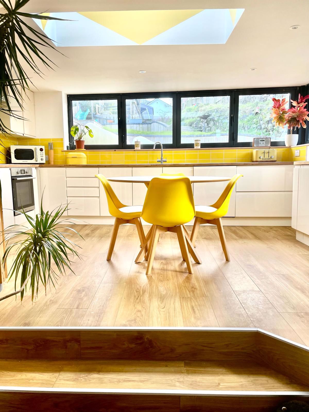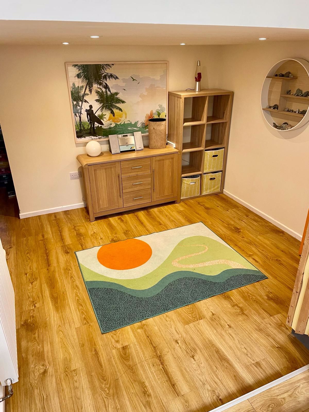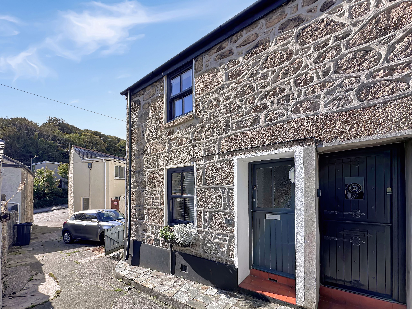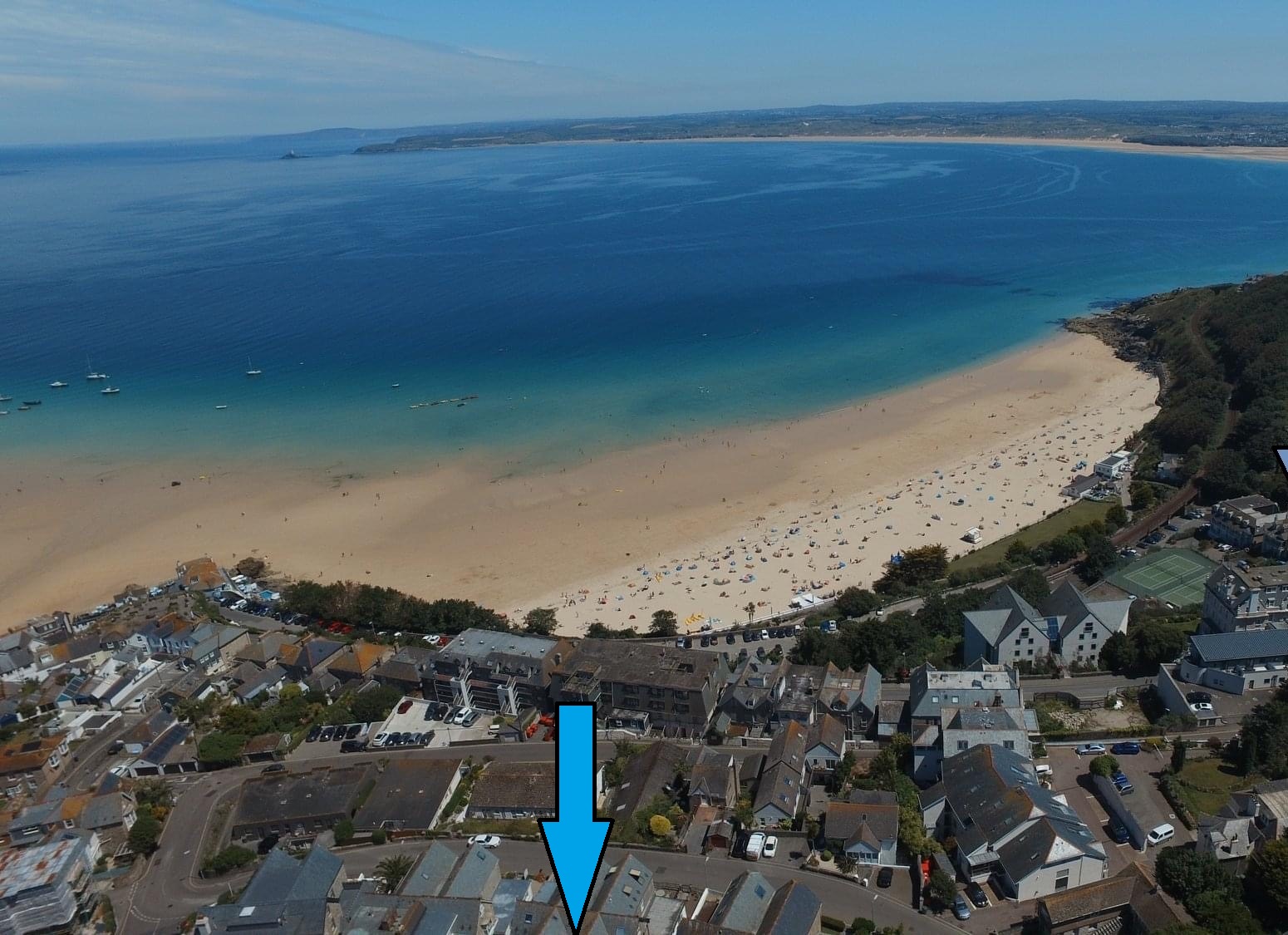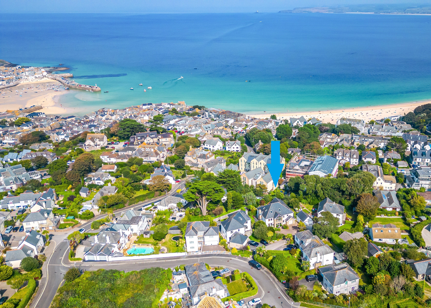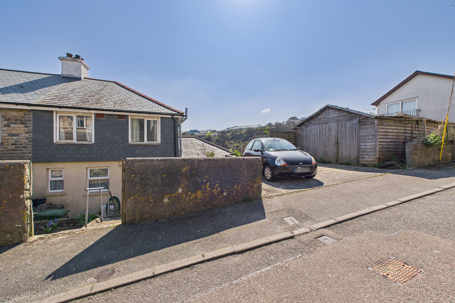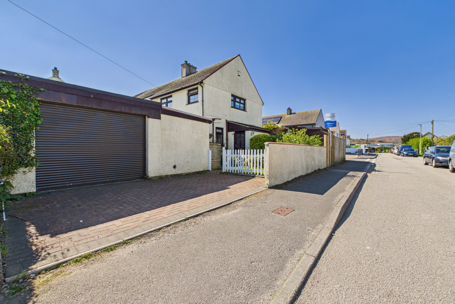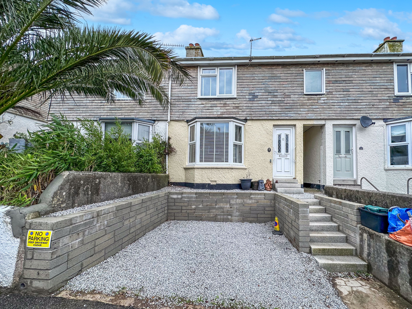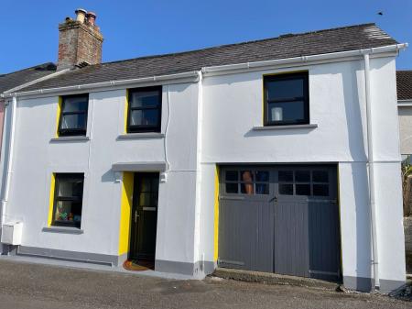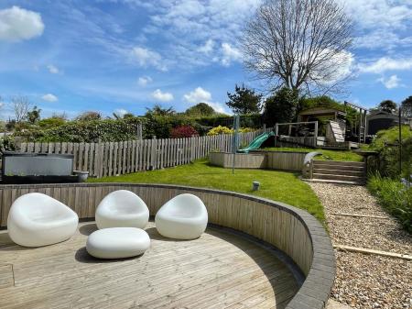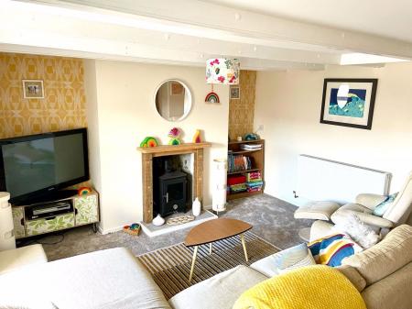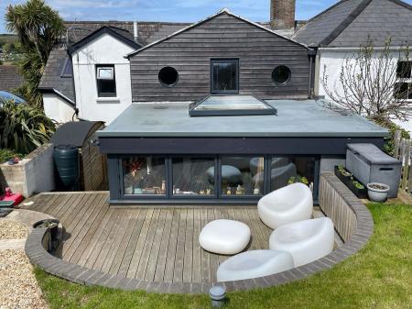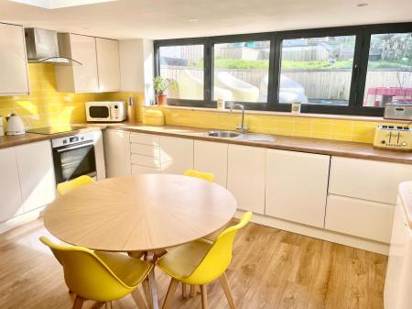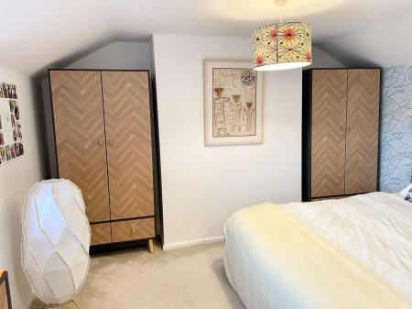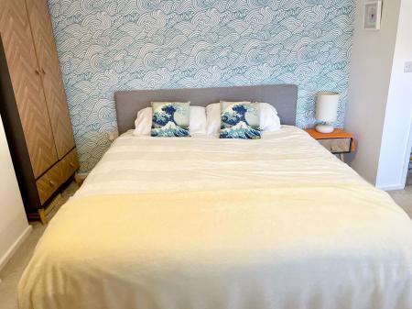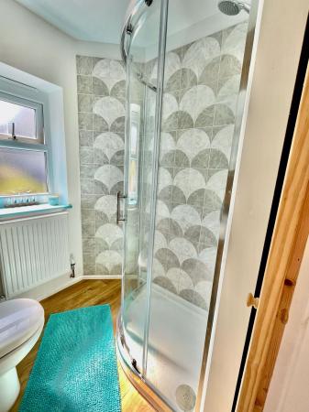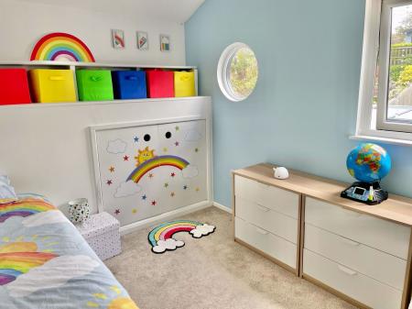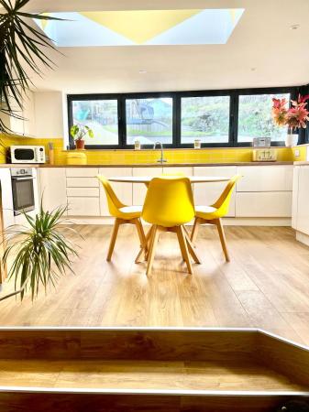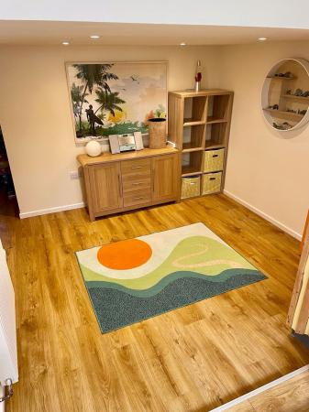- * STUNNING 3 BEDROOM HOME
- * LARGE REAR GARDENS
- * GARAGE / STORAGE
- * BEAUTIFUL KITCHEN
- * POPULAR HAYLE LOCATION
- * 2 RECEPTION ROOMS
3 Bedroom End of Terrace House for sale in Hayle
A beautifully presented and genuinely deceptive 3 bedroom end of terrace cottage in one of the most popular locations within Hayle. Offering extended accommodation on the ground floor with large lounge, dining room, cloakroom, integral garage, modern kitchen with bi-fold windows opening out to the rear garden. On the first floor are 2 good size double bedrooms and a large single with shower room and bathroom. Externally the gardens are a real delight and a surprise with a contemporary composite decked large seating area opening out to a large enclosed garden with play area and potential further growing area further back. The property is an architecturally designed renovation and it comes highly recommended.
UPVC double glazed door
Lounge
12' 6'' x 14' 1'' (3.8m x 4.3m)
A great room with beamed ceiling, LVT wood effect flooring leading through to the dining room and up into the kitchen. Main room carpeted, double glazed window to the front, radiator, fireplace with log burner inset, TV point and power points
Walk through with door to integral garage and cupboard under the stairs
Garage
19' 8'' x 10' 6'' (6m x 3.2m)
Ideal for extra storage. Door opening is 2m and the garage height is 2m. With a range of base level units, plumbing for washing machine and space for dryer, boiler, power points and lighting, door to the rear
Dining room
9' 10'' x 9' 2'' (3m x 2.8m)
LVT wood effect flooring, radiator, power points, steps up to the kitchen, door to
Cloakroom
Enclosed WC, wash hand basin, radiator. Cleverly designed with slatted wood
Kitchen
11' 2'' x 14' 5'' (3.4m x 4.4m)
Beautifully extended kitchen with an extensive range of eye and base level units with ample worktop surfaces over. Integrated dishwasher and space for fridge freezer, 4 ring electric hob with electric oven under with stainless steel extractor hood over, unique bi-fold grey framed windows that open out to the rear decked area and garden, central lantern skylight giving the kitchen an excellent degree of further light, door opening out to the side, radiator, stainless steel circular sink unit and drainer with taps over, complimentary tiled splashback . stairs rising to the first floor
Landing
With high ceiling from the staircase and window to the rear.
Bedroom Two
10' 2'' x 9' 2'' (3.1m x 2.8m)
Porthole and further window overlooking the rear garden, power points, built low storage cupboard and further built in high storage, power points, radiator
Bedroom One
15' 5'' x 12' 6'' (4.7m x 3.8m)
Great sized double room with 2 double glazed windows to the front with fine views overlooking Hayle over to Phillack. Space for freestanding wardrobes, power points, radiator
Bedroom Two
9' 10'' x 9' 10'' (3m x 3m)
Double glazed window to the front, radiator, power points, built in storage shelves
Shower Room
Walk in shower cubicle with mains fed shower, radiator, wash hand basin and enclosed WC, window to the rear
Bathroom
Part pitched ceiling with ingenious use of oak floorboards as panelling, Velux window, panelled bath
Outside
As with all of this property the gardens are also a very pleasant surprise. Directly from the door from the kitchen is a composite decked walkway with access to the garage and also to the rear garden. The current vendor has designed a lovely semi-circular decked seating area with retaining wall. There are steps leading up to a section of the garden that is lawned and currently houses a small adventure playground style unit with room for trampoline and large storage shed. Further on again is another large patch of garden that could be utilised in many way, either as growing area or more than big enough for a large home office.
Services
Mains water, drainage, electricity and broadband connected
Tenure
Freehold
EPC
TBC
Council Tax
B
Flood risk
very low risk
Construction
Standard construction and fully mortgageable
Important Information
- This is a Freehold property.
Property Ref: EAXML4197_12283394
Similar Properties
2 Bedroom End of Terrace House | Offers in region of £299,950
A beautiful and character filled two bedroom end of terrace cottage located in a well respected and quiet lane only a sh...
2 Bedroom Flat | Offers in region of £299,950
A spacious two bedroom (one en-suite) apartment, located in one of the more popular developments within the coastal town...
2 Bedroom Not Specified | Asking Price £299,000
A super opportunity to purchase one of these very well thought of apartments in one of the prime developments within St...
3 Bedroom End of Terrace House | Offers in region of £315,000
An extremely versatile extended end of terrace home located in one of the more popular residential areas of St Ives. Off...
2 Bedroom House | Offers in region of £315,000
A beautifully presented two double bedroom house offering deceptively spacious accommodation internally along with ample...
2 Bedroom House | Offers in region of £315,000
This spacious well presented and refurbished mid-terrace two bedroom property with off road parking, is perfect for thos...
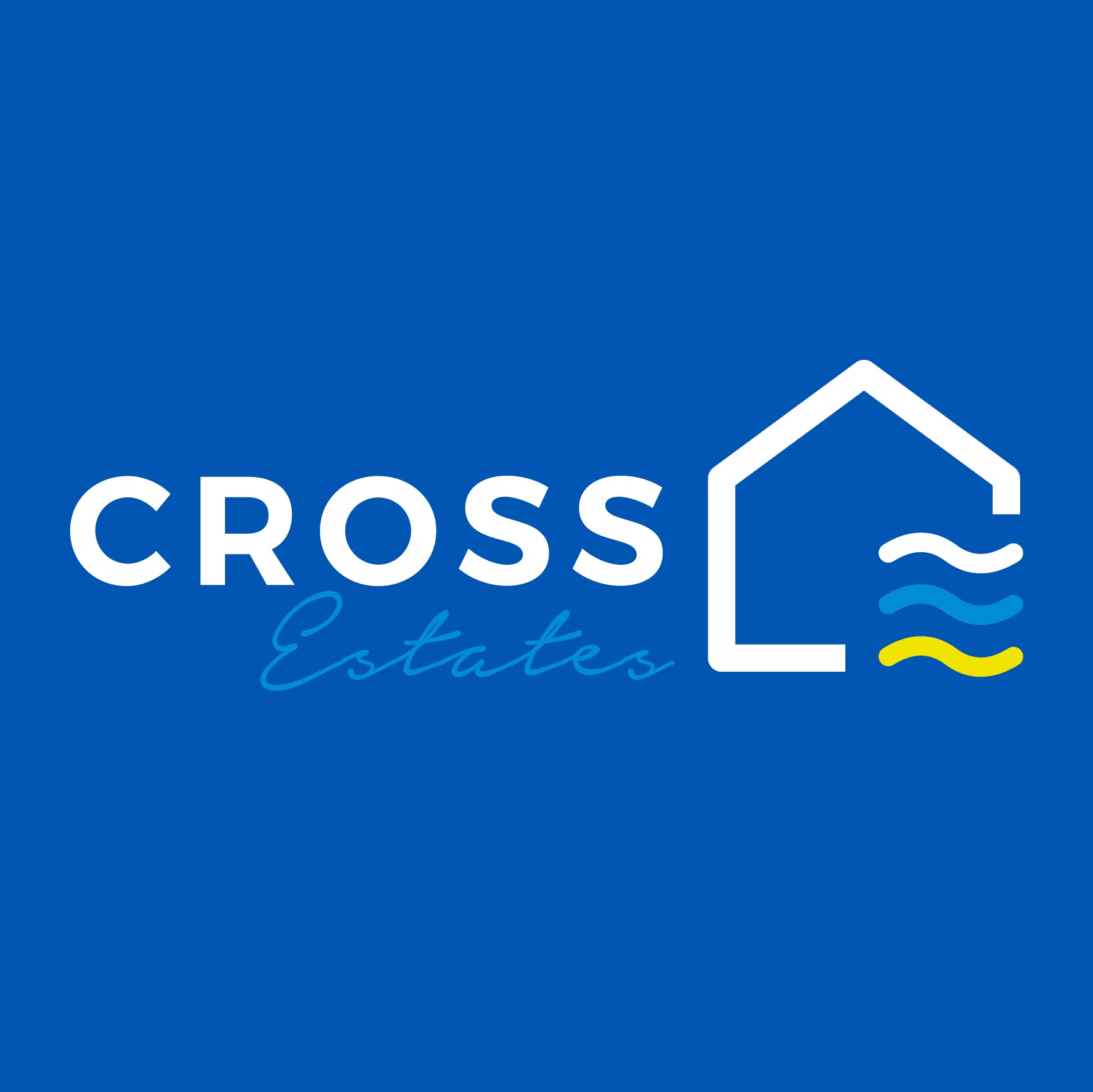
Cross Estates Limited (St Ives)
1 Tregenna Hill, St Ives, Cornwall, TR26 1SF
How much is your home worth?
Use our short form to request a valuation of your property.
Request a Valuation

