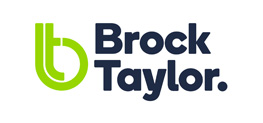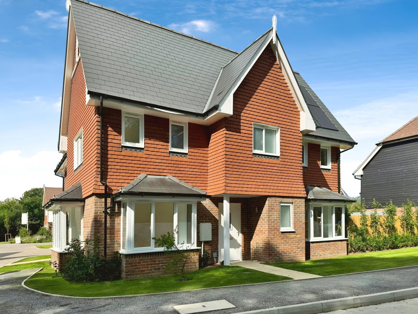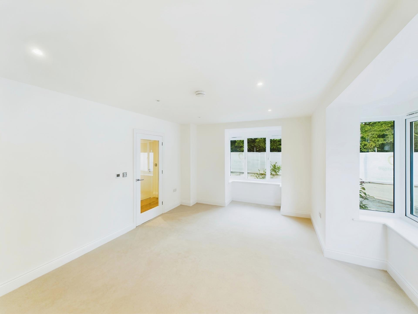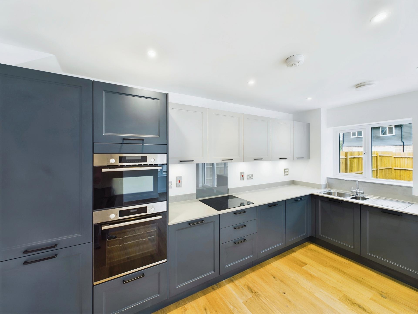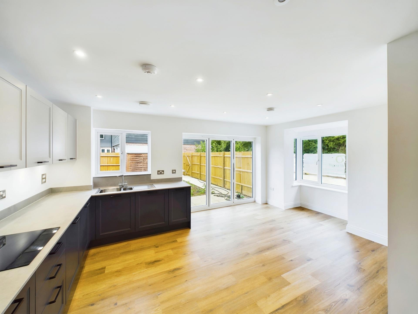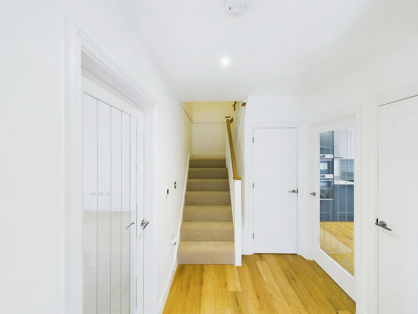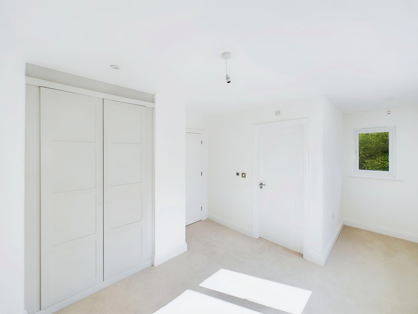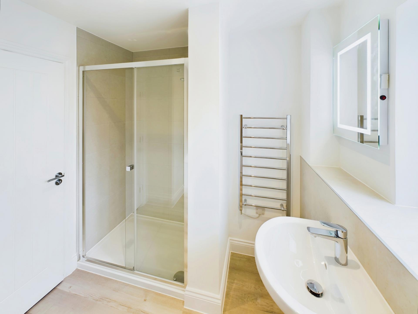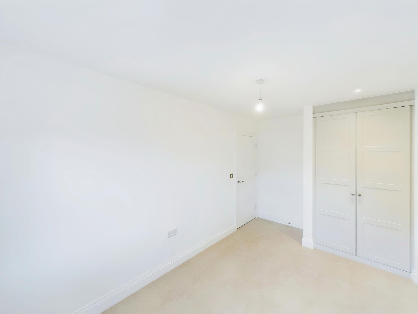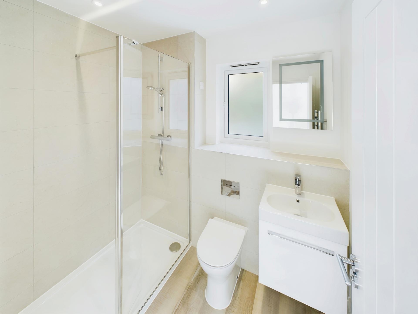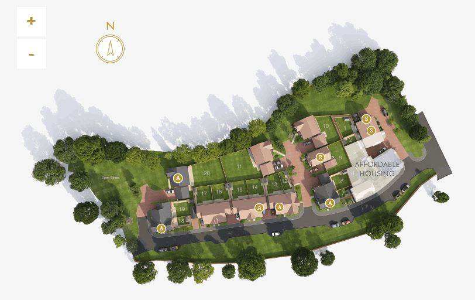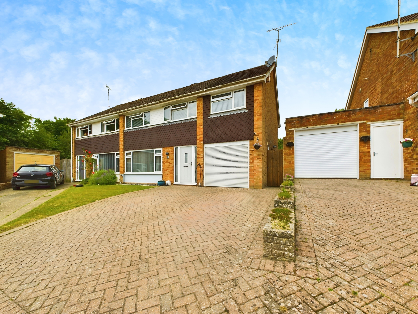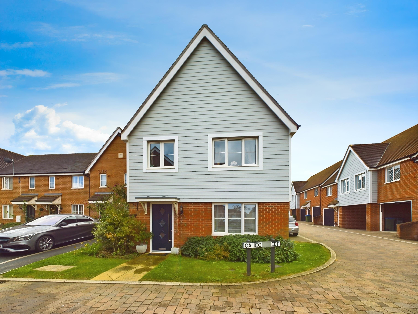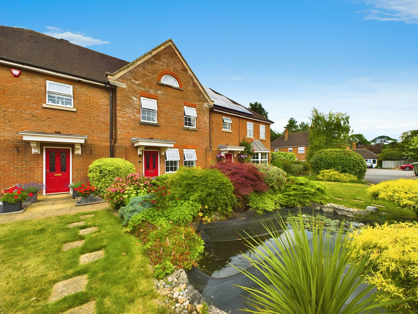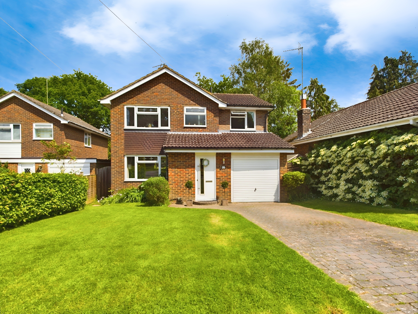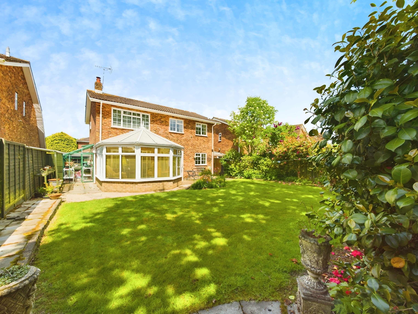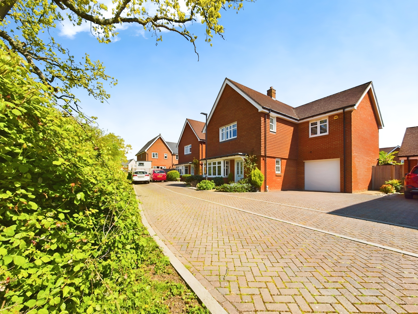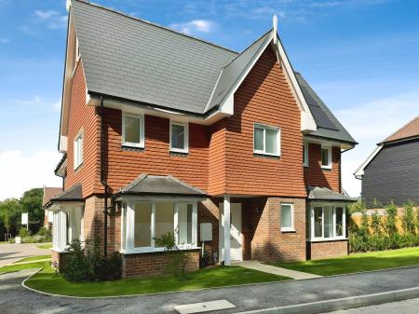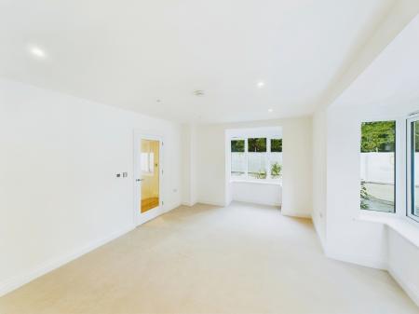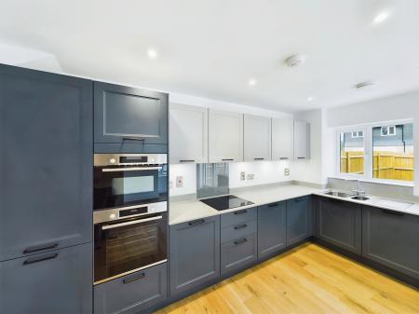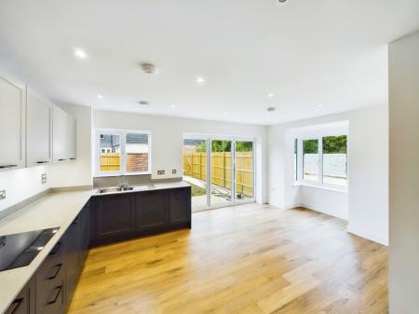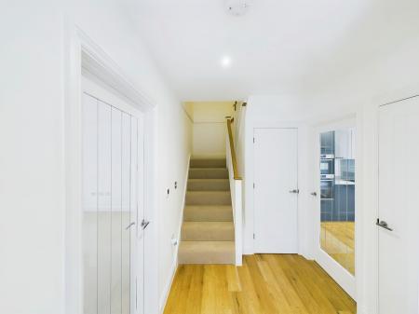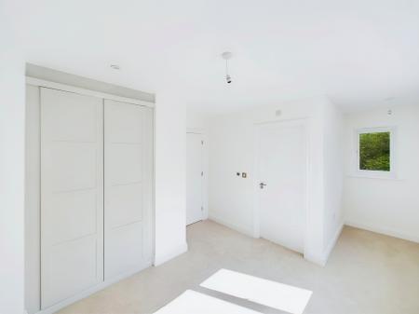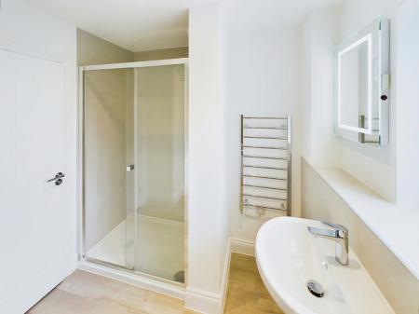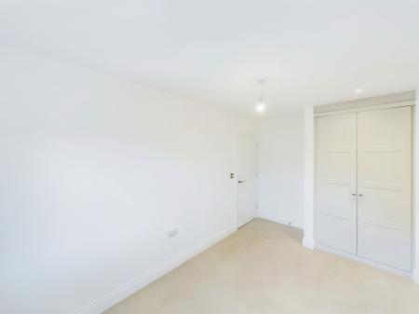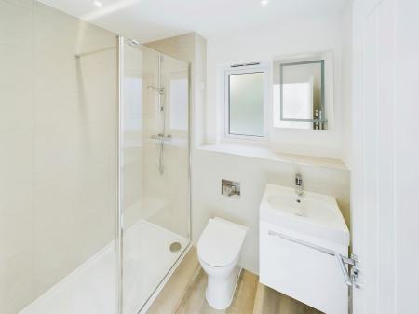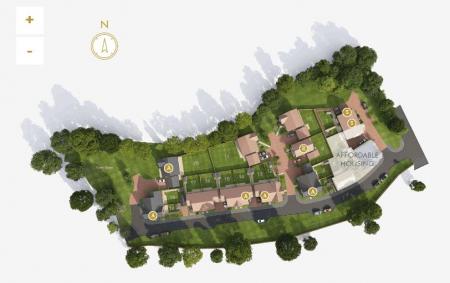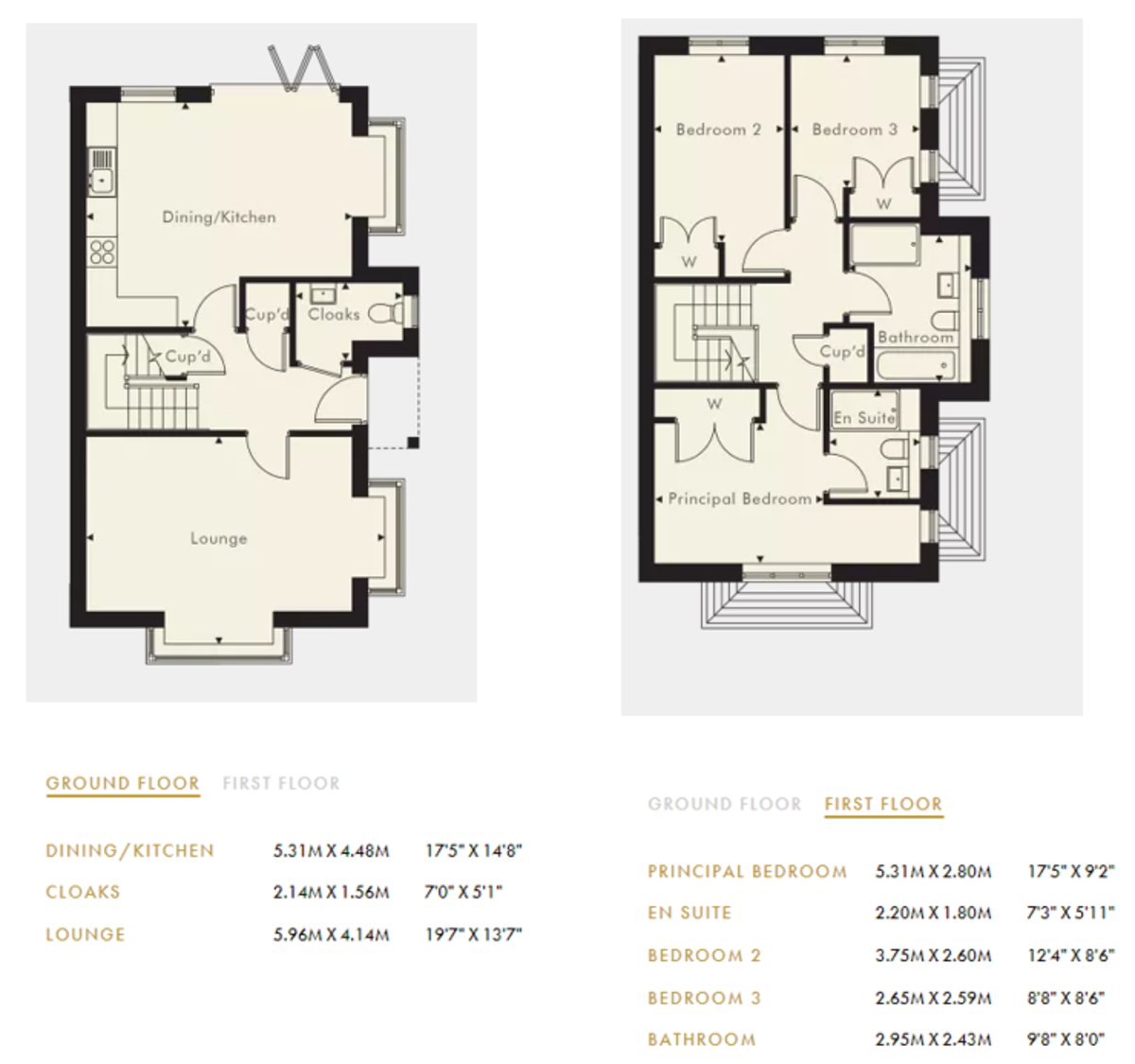- Open Plan Kitchen/Dining
- STUNNING TURNKEY FAMILY HOME
- Built-In Wardrobes in All Bedrooms
- Flooring Throughout
- *SHOW HOME NOW OPEN
- AVAILABLE IMMEDIATELY
- Countryside Location
- Easy London Connections
- ** LANDSCAPE GARDEN INCENTIVE
- ***PART EXCHANGE AVAILABLE
3 Bedroom Semi-Detached House for sale in Haywards Heath
LIVING AT SPRING BANK A contemporary designed development of just twenty 2, 3 and 4 bedroom TRADITIONAL CONSTRUCTION FAMILY HOMES built by niche developer SIGMA HOMES to an ENVIRONMENTALLY CONSCIENTIOUS SPECIFICATION
LOCATION Sigma Homes is a niche developer with a simple vision: to create stunning, individual properties for discerning buyers in the Southeast of England. This approach is based on 40 years' development experience in the region, building thoughtfully designed residences which fuse local architectural vernacular with contemporary design and environmentally conscientious specification.
PROPERTY The front door of this stylish 3 Bedroom 2 Bathroom Semi-Detached family home opens into the Hallway which houses the convenient downstairs Cloakroom and useful storage Cupboard. A door leads through to the open plan Kitchen/Dining space which offers a range of handcrafted shaker timber floor and wall mounted units and high-pressure laminate worktops, and glass splashback. Integrated Bosch kitchen appliances include a multifunctional oven, microwave combi oven, and induction hob. The kitchen also houses an integrated fridge, freezer, dishwasher and washer-dryer. Bi-fold doors lead directly to the rear garden.
A door from the hallway leads through to the light and airy Living Room, which is the entire width of the house, giving you plenty of options on furniture placement and features bay windows to both the front and side.
Once upstairs, you will find the three double Bedrooms all of which provide built-in Hammond Shaker-style wardrobes, plus space for free standing furniture. The Principal Bedroom boasts a stylish ensuite with Shower, and the Family Bathroom provides a Bathtub as well as a Shower, all of which are finished with Premium Branded Sanitary Ware, Demister Mirrors and in a contemporary style. Heated electric chrome towel rails are provided in all bathrooms and ensuites.
An air-source heat pump provides underfloor heating to the ground floor, with each room housing a thermostatic control, and radiators on the upper floor. All homes at Spring Bank have photovoltaic (PV) solar panels.
OUTSIDE This new build property comes with external tap and power socket, paved patio and paths, landscaping on front areas and turf on both front and rear gardens, and security lighting.
ADDITIONAL INFORMATION SAVE ON AVERAGE £2,200† ON YOUR ENERGY BILLS IN A NEW ENERGY EFFICIENT SIGMA HOME †Indicative figures, based on HBF "Watt a Save", published April 2024.
**Landscape garden incentive not to be used in conjunction with any other offer.
***Part Exchange available on selected plots only. T&C's apply.
When you buy a new home from Sigma Homes you can be safe in the knowledge that it is built to a very high standard of design and quality, covered by a 10-year ICW warranty, has low environmental impact, and that you will enjoy an exceptional customer experience.
TENURE: Freehold
Council Tax Band: TBC
SERVICE CHARGE: Please note there is an estimated Estate Management Charge of £674 per annum.
AGENTS NOTE We strongly advise any intending purchaser to verify the above with their legal representative prior to committing to a purchase. The above information has been supplied to us by our clients/managing agents in good faith, but we have not necessarily had sight of any formal documentation relating to the above.
Important information
This is not a Shared Ownership Property
Property Ref: 57251_100430012574
Similar Properties
4 Bedroom Semi-Detached House | £595,000
A spacious FOUR DOUBLE BEDROOM home set just a SHORT WALK from HORSHAM TOWN CENTRE offering LARGE REAR GARDEN and OPEN K...
4 Bedroom Detached House | £575,000
A superb FOUR BEDROOM detached home set in a MODERN DEVELOPMENT offering ENSUITE and spacious KITCHEN/DINER while benefi...
3 Bedroom Terraced House | £575,000
A RARELY AVAILABLE terraced house within a GATED DEVELOPMENT for the over 55's with THREE BEDROOMS, an EN SUITE, Living...
Ryecroft Meadow, Mannings Heath
4 Bedroom Detached House | £600,000
An extended detached house in a CUL-DE-SAC within this sought after village, offering FOUR GOOD BEDROOMS, a spacious Liv...
3 Bedroom Detached House | £600,000
A THREE BEDROOM detached home set in a SOUGHT AFTER LOCATION boasting a BEAUTIFUL GARDEN, GARAGE and SPACIOUS LIVING ACC...
Beale Close, Broadbridge Heath
4 Bedroom Detached House | Offers in excess of £600,000
A generous FOUR DOUBLE BEDROOM detached house located on a POPULAR DEVELOPMENT boating an ENSUITE and a spacious KITCHEN...
How much is your home worth?
Use our short form to request a valuation of your property.
Request a Valuation


