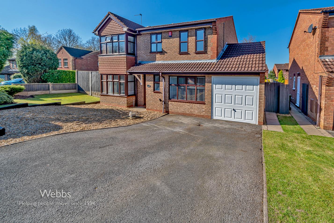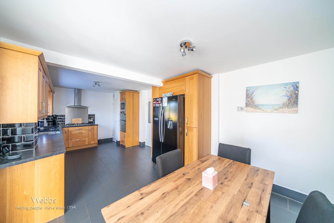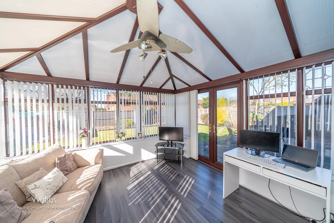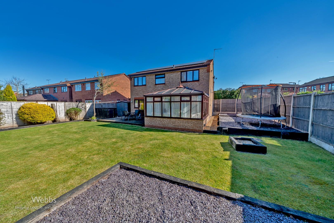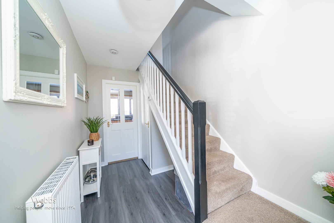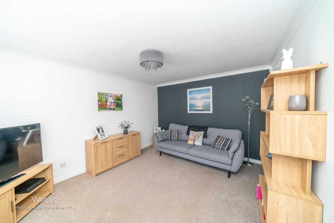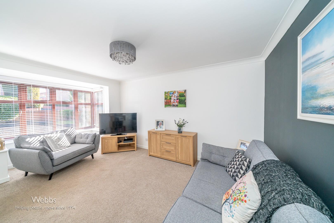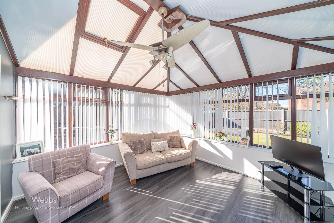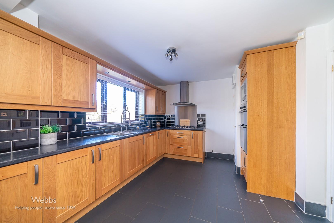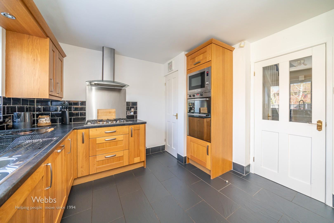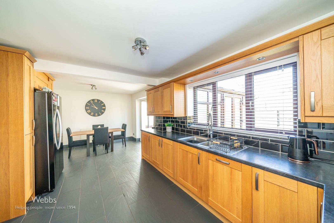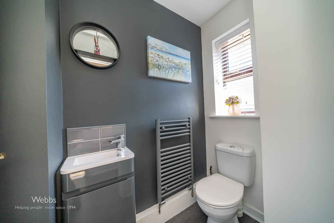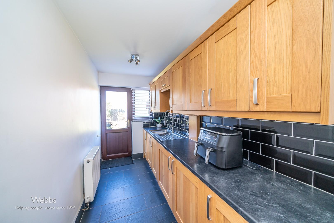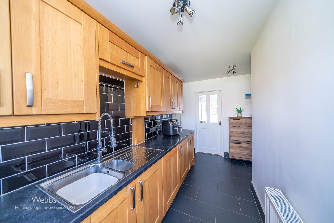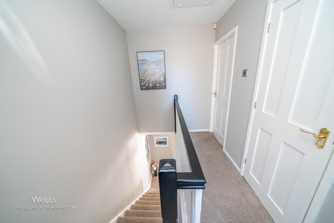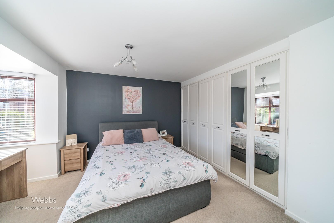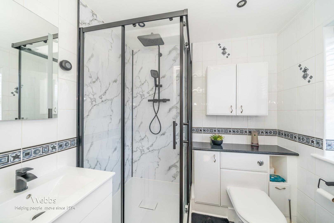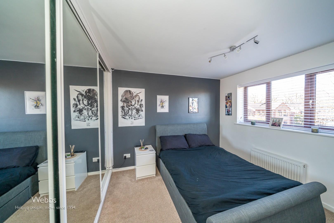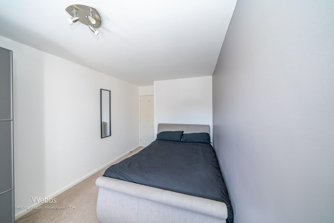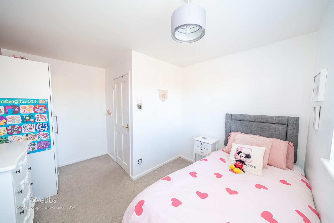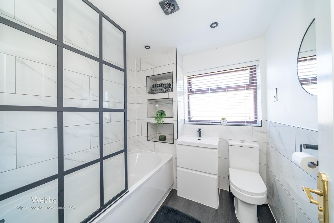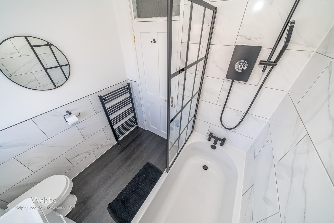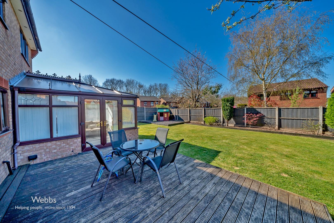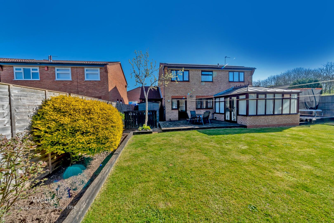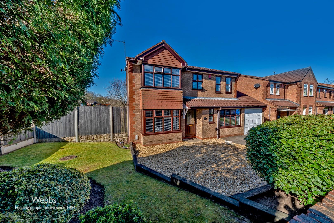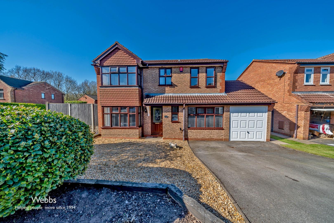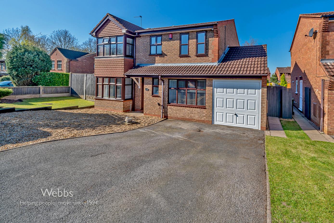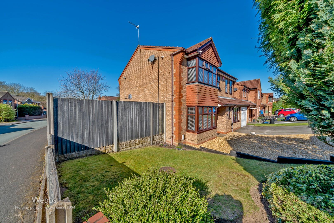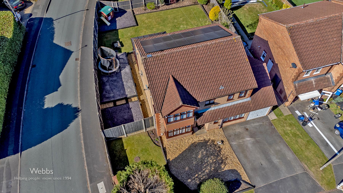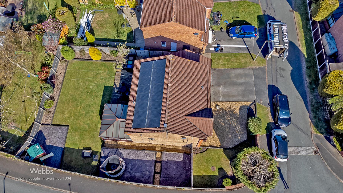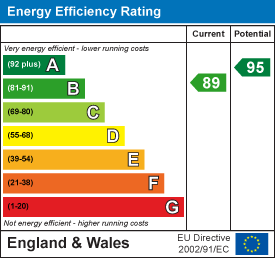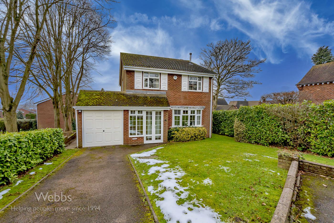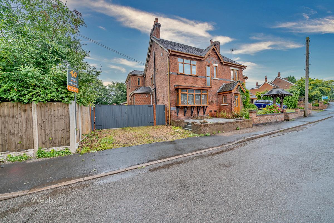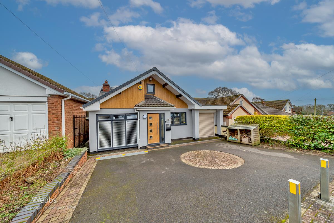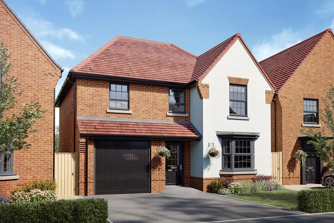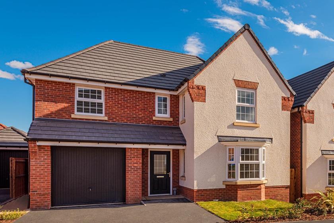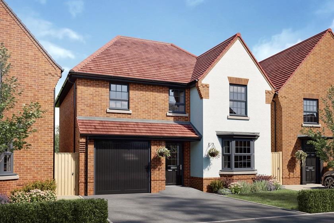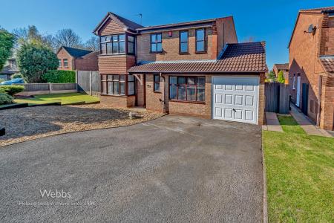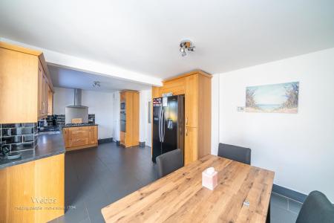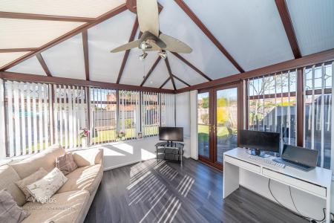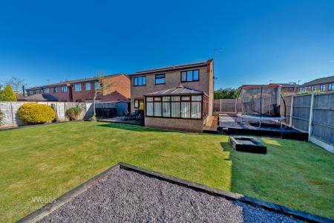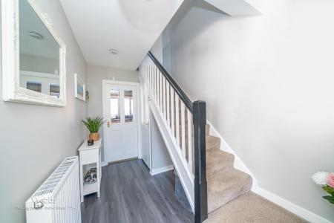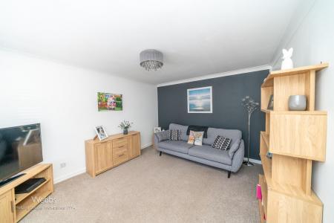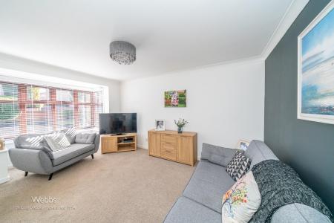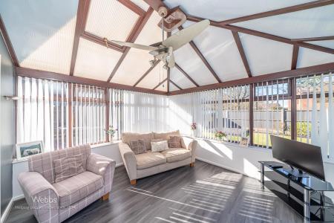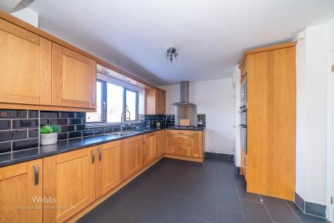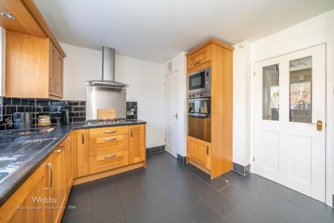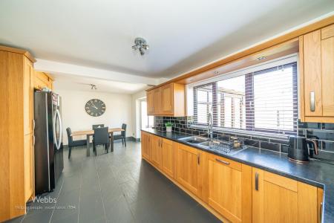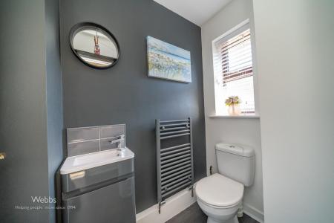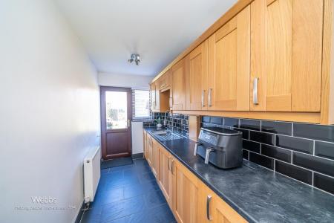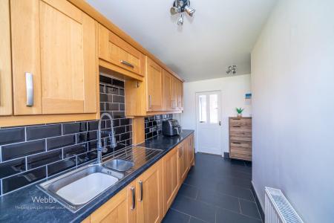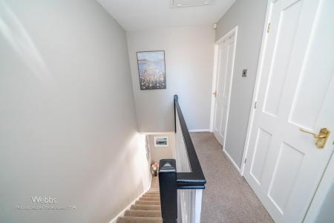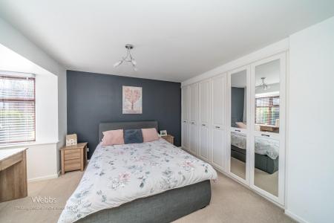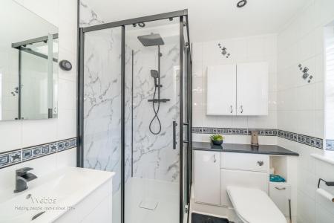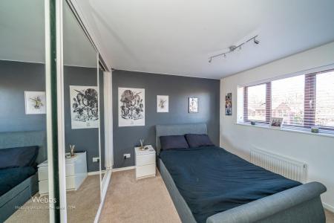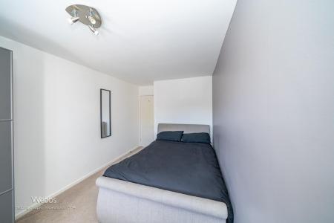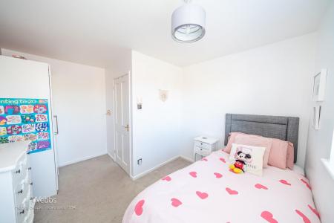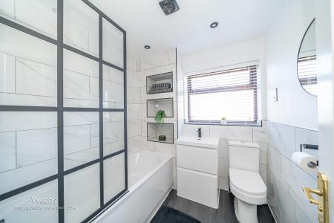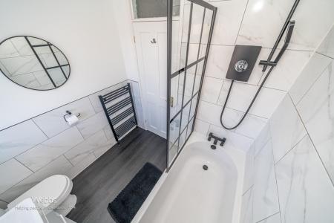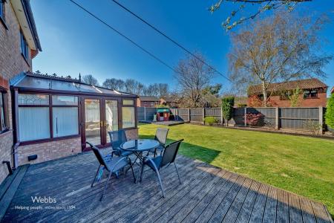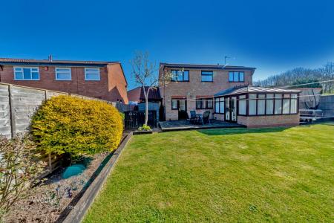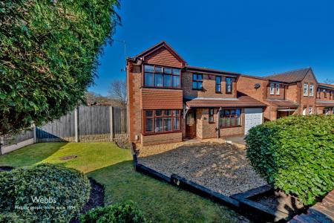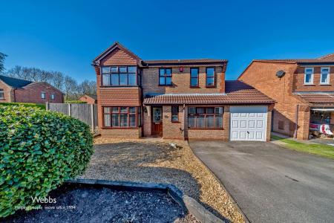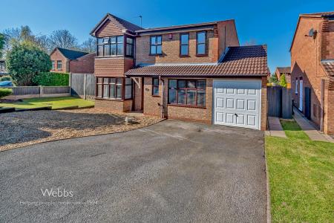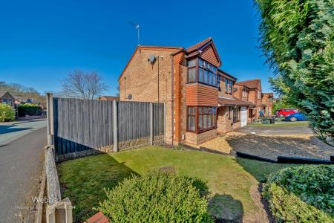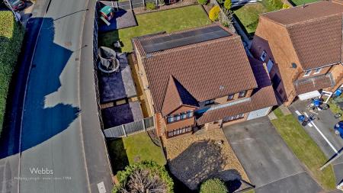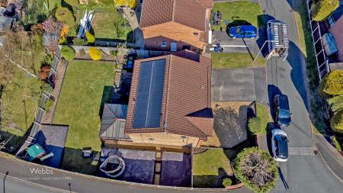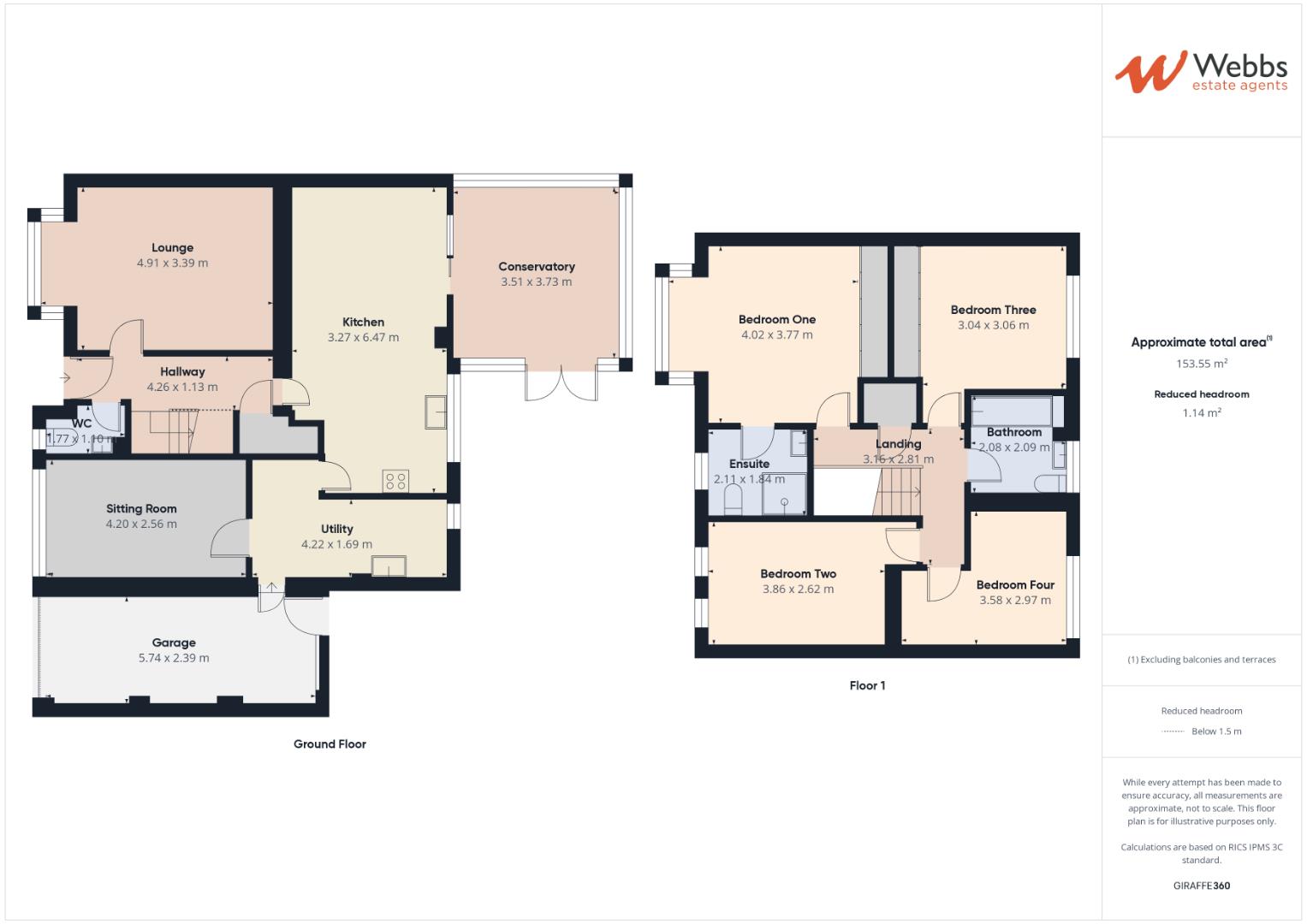- LARGE CORNER PLOT
- DETACHED FOUR BEDROOM HOME
- EN-SUITE TO MASTER BEDROOM
- MODERN KITCHEN, DINING AND FAMILY ROOM
- EXCELLENT SCHOOL CATCHMENTS
- THREE RECEPTION ROOMS
- LARGE REAR AND SIDE GARDEN
- AMPLE OFF ROAD PARKING
- SOLAR PANELS
- VIEWING STRONGLY ADVISED
4 Bedroom Detached House for sale in Heath Hayes, Cannock
** LARGE CORNER PLOT ** DETACHED HOME ** FOUR BEDROOMS ** EN-SUITE TO MASTER ** THREE RECEPTION ROOMS ** SOLAR PANELS ** OPEN PLAN KITCHEN DINING AND FAMILY SPACE ** EXCELLENT SCHOOLS AND TRANSPORT LINKS ** IDEAL FOR LOCAL SHOPS AND AMENITIES ** FRONT, SIDE AND REAR GARDENS ** IDEAL FOR THE DESIGNER SHOPPING VILLAGE ** VIEWING STRONGLY ADVISED **
Webbs Estate Agents are pleased to offer for sale a well-presented and spacious family home sitting on an enviable corner plot, having excellent school catchments, ideal for local shops and amenities and being only a short distance from the Designer Shopping Village.
In brief consisting of an entrance hallway, lounge, sitting room, guest WC, a modern open plan kitchen, dining and family space which leads to the conservatory that overlooks the rear garden and the utility room.
To the first floor there are four bedrooms, refitted family bathroom and en-suite shower room to the master bedroom.
Externally, the property sits on an enviable corner plot offering front, side, and rear gardens. A driveway and single garage provide ample off-road parking, the property has solar panels.
EARLY VIEWING STRONGLY ADVISED TO AVOID DISAPPOINTMENT
Entrance Hallway -
Guest Wc -
Lounge - 4.91 x 3.39 (16'1" x 11'1") -
Kitchen/Diner - 3.27 x 6.47 (10'8" x 21'2") -
Utility - 4.22 x 1.69 (13'10" x 5'6") -
Conservatory - 3.51 x 3.73 (11'6" x 12'2") -
Sitting Room - 4.20 x 2.56 (13'9" x 8'4") -
Landing -
Bedroom One - 4.02 x 3.77 (13'2" x 12'4") -
Ensuite - 2.11 x 1.84 (6'11" x 6'0") -
Bedroom Two - 3.86 x 2.62 (12'7" x 8'7") -
Bedroom Three - 3.04 x 3.06 (9'11" x 10'0") -
Bedroom Four - 3.58 x 2.97 (11'8" x 9'8") -
Bathroom - 2.08 x 2.09 (6'9" x 6'10") -
Front & Rear Gardens -
Garage -
Identification Checks - C - Should a purchaser(s) have an offer accepted on a property marketed by Webbs Estate Agents they will need to undertake an identification check. This is done to meet our obligation under Anti Money Laundering Regulations (AML) and is a legal requirement. We use a specialist third party service to verify your identity. The cost of these checks is £28.80 inc. VAT per buyer, which is paid in advance, when an offer is agreed and prior to a sales memorandum being issued. This charge is non-refundable.
Property Ref: 761284_33802927
Similar Properties
4 Bedroom Detached House | Offers in region of £425,000
** HIGHLY DESIRABLE LOCATION ** FOUR GENEROUS BEDROOMS ** LARGE LOUNGE DINER ** CONSERVATORY ** BREAKFAST KITCHEN ** EXC...
Hilton Lane, Shareshill, Wolverhampton
3 Bedroom Semi-Detached House | Offers in excess of £425,000
MOTIVATED SELLER ** HUGE PLOT ** VILLAGE LOCATION ** VIEWING IS ADAVISED ** WEBBS ESTATE AGENTS are delighted to bring t...
Gilwell Road, Cannock Wood, Rugeley
4 Bedroom Detached Bungalow | Offers in region of £425,000
** WOW ** HIGHLY SOUGHT AFTER VILLAGE LOCATION ** HEAVILY EXTENDED FAMILY HOME ** BEAUTIFULLY PRESENTED DETACHED BUNGALO...
4 Bedroom Detached House | Offers in region of £428,000
** NEW BUILD ** READY MAY** BUYERS INCENTIVES / PART EXCHANGE AVAILABLE ** KEY WORKER INCENTIVES ** CALL BRANCH ON 01543...
4 Bedroom Detached House | Offers in region of £429,000
** NEW BUILD ** READY FEBURARY ** BUYERS INCENTIVES / PART EXCHANGE AVAILABLE ** KEY WORKER INCENTIVES ** CALL BRANCH ON...
4 Bedroom Detached House | Offers in region of £430,000
** NEW BUILD ** READY MAY ** BUYERS INCENTIVES / PART EXCHANGE AVAILABLE ** KEY WORKER INCENTIVES ** CALL BRANCH ON 0154...

Webbs Estate Agents (Cannock)
Cannock, Staffordshire, WS11 1LF
How much is your home worth?
Use our short form to request a valuation of your property.
Request a Valuation
