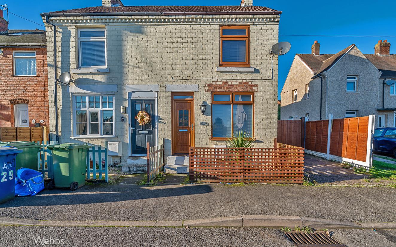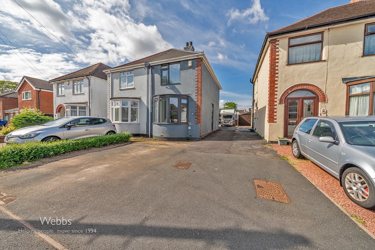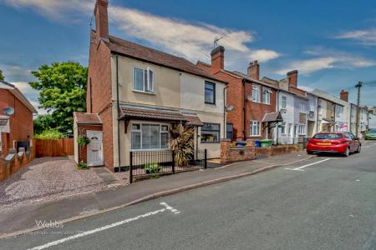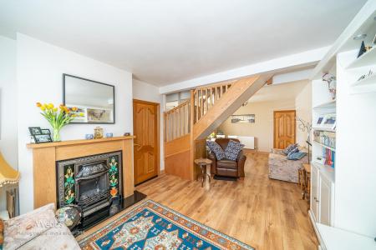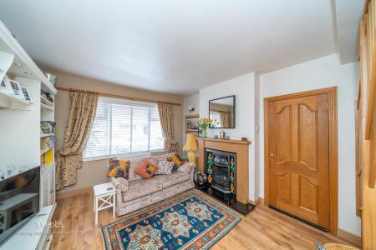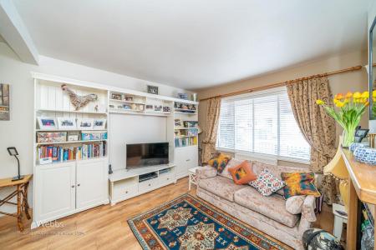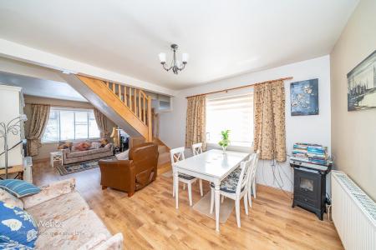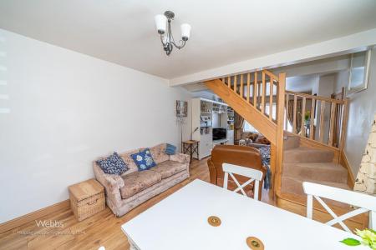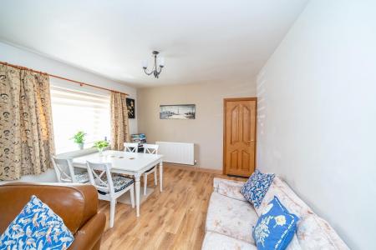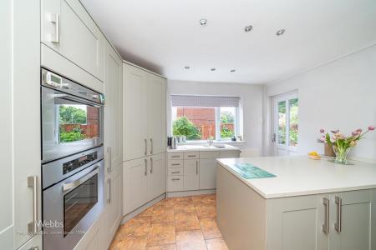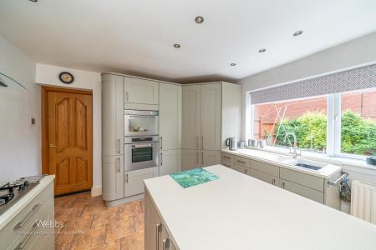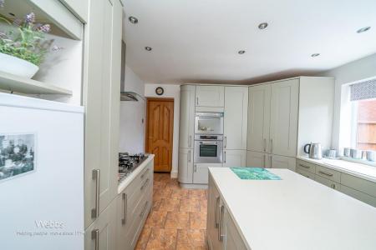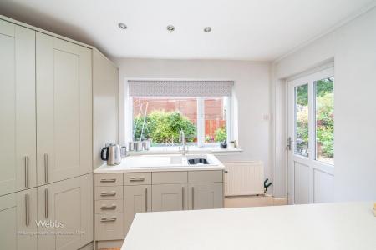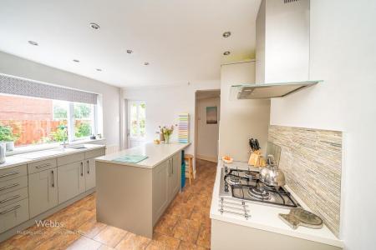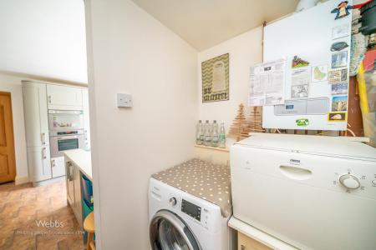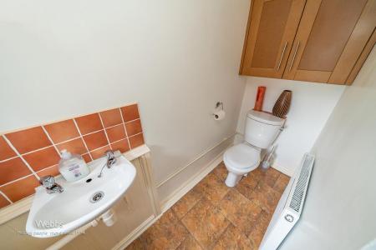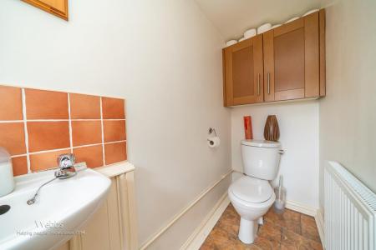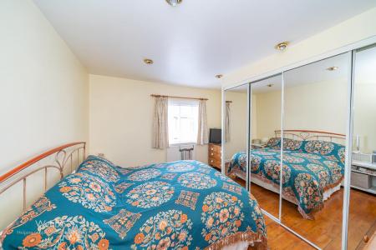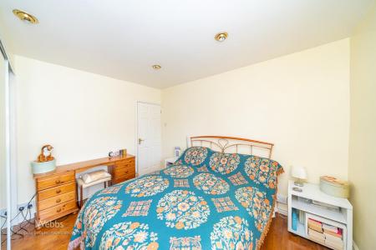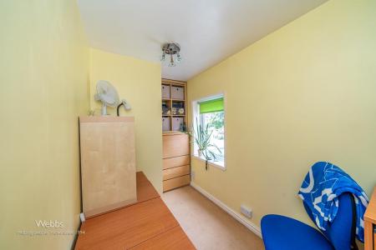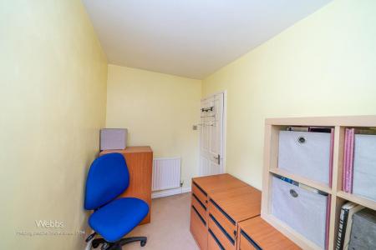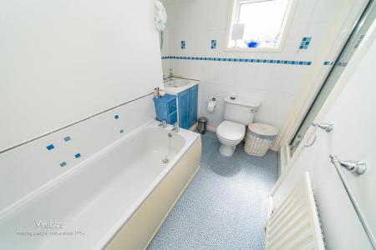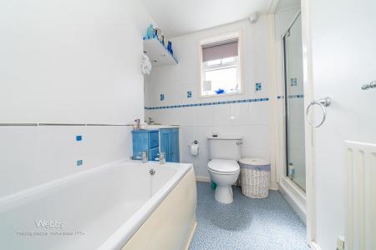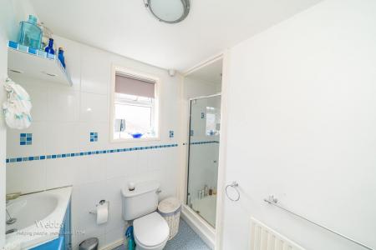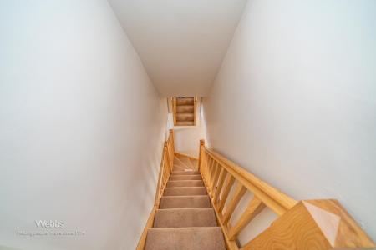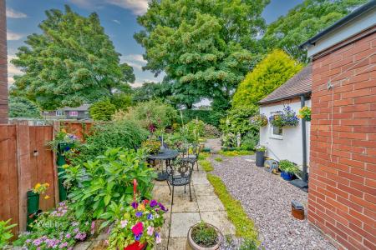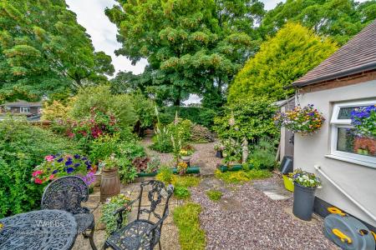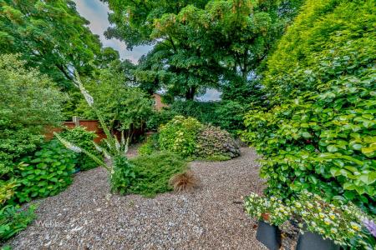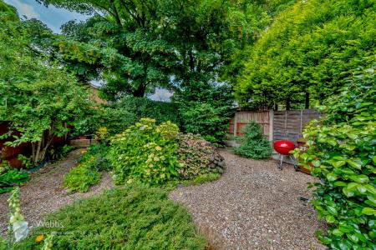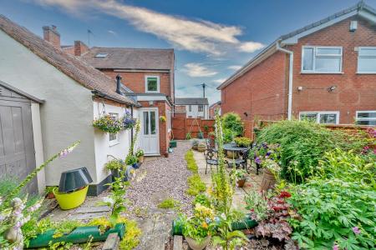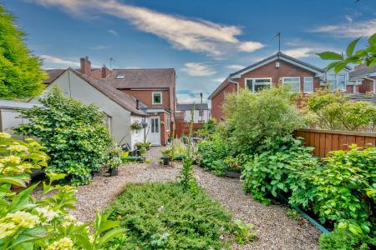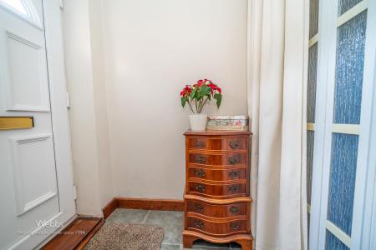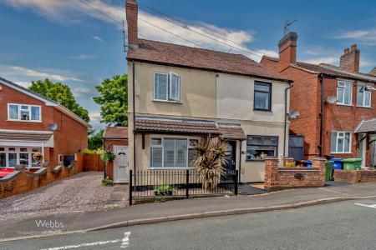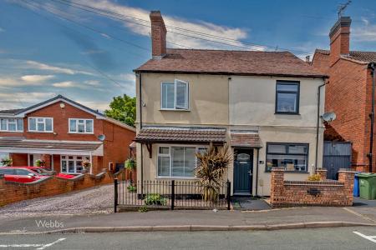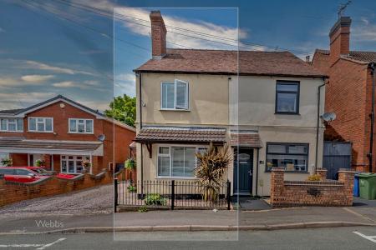- DRIVEWAY
- TWO BEDROOMS (plus a large loft which opens from landing for any future conversion)
- LARGE THROUGH LOUNGE DINER
- FIRST FLOOR BATHROOM AND DOWNSTAIRS GUEST WC
- MODERN REFITTED BREAKFAST KITCHEN
- UTILITY
- MATURE COTTAGE GARDEN
- EXCELLENT SCHOOLS AND TRANSPORT
- IDEAL FOR LOCAL SHOPS AND AMENITIES
- VIEWING STRONGLY ADVISED
2 Bedroom Semi-Detached House for sale in Heath Hayes, Cannock
** WELL PRESENTED AND SPACIOUS HOME ** TWO BEDROOMS ** FIRST FLOOR BATHROOM **
LARGE THROUGH LOUNGE DINER ** MODERN REFITTED BREAKFAST KITCHEN LEADING TO UTILITY
AND GUEST WC ** OFF ROAD PARKING ** MATURE COTTAGE GARDEN ** CLOSE TO LOCAL
AMENITIES ** EXCELLENT SCHOOLS AND TRANSPORT LINKS ** VIEWING ADVISED **
Webbs Estate Agents are pleased to offer for sale a well-presented and spacious home, offering easy
access to excellent schools, transport links, library, post-office, local shops and amenities.
In brief consisting of an entrance porch with storage cupboard leading to a spacious and light
through lounge diner with stairs to the first floor. There are two radiators, a Nu-Flame coal effect
gas fire and oak surround.
The modern refitted breakfast kitchen has solid slab work surfaces, an integrated oven and
microwave, hob, extractor, a one and half bowl Christalite sink and space for further white goods.
The utility area has plumbing for a washing machine, a dishwasher, and houses the combination
boiler with spaces for freezer and tumble drier. This leads to the guest WC. Floors are ceramic tiles.
To the first floor, there are two bedrooms and a bathroom. The main bedroom has fitted wardrobes
and the original stripped pine floor. The mainly tiled bathroom has drawers and cupboards built in,
bath, and a walk in electric shower with a glass door.
Externally the property has a mature easily maintained cottage garden with seating areas, an outside
tap plus a driveway with gated access to the rear making this a great property in this location.
Entrance Porch -
Large Through Lounge Diner - 8.035 x 3.439 (26'4" x 11'3") -
Modern Refitted Kitchen With Utility Area - 4.990 x 3.401 (16'4" x 11'1") -
Guest Wc -
Landing -
Bedroom One - 3.506 x 3.428 (11'6" x 11'2") -
Bedroom Two - 3.443 x 1.684 (11'3" x 5'6") -
Family Bathroom - 2.787 x 2.534 (9'1" x 8'3") -
Mature Cottage Garden -
Driveway -
Important information
This is not a Shared Ownership Property
Property Ref: 761284_33180338
Similar Properties
Mountside Street, Hednesford, Cannock
3 Bedroom Semi-Detached House | Offers in region of £195,000
** WELL PRESENTED ** THREE BEDROOMS ** TWO RECEPTION ROOMS ** GROUND FLOOR BATHROOM ** LARGE REAR GARDEN ** AMPLE OFF RO...
Chapel Street, Norton Canes, Cannock
3 Bedroom Semi-Detached House | Offers Over £190,000
** NO CHAIN ** POPULAR LOCATION ** THREE BEDROOMS ** LOUNGE DINER ** CONSERVATORY ** ENCLOSED REAR GARDEN ** LARGE DRIVE...
3 Bedroom Semi-Detached House | Offers Over £190,000
**DECEPTIVELY SPACIOUS ** THREE BEDROOMS ** TWO RECEPTION ROOM ** GROUND FLOOR BATHROOM ** MODERN KITCHEN ** LARGE REAR...
2 Bedroom Semi-Detached House | £199,950
** EXTENDED HOME ** TWO DOUBLE BEDROOMS ** TWO LARGE RECEPTION ROOMS ** MODERN KITCHEN ** PARKING TO THE REAR ** TOWN CE...
Hodson Way, Heath Hayes, Cannock
2 Bedroom Semi-Detached House | Offers in region of £199,950
** NO CHAIN ** RECENTLY REFURBISHED THROUGHOUT ** POPULAR LOCATION ** INTERNAL VIEWING IS ESSENTIAL ** TWO DOUBLE BEDROO...
3 Bedroom Semi-Detached House | Offers Over £200,000
*** TRADITIONAL SEMI DETACHED ** THREE BEDROOMS ** TWO RECEPTION ROOMS ** CELLAR ** WELL PRESENTED ** ENCLOSED REAR GARD...

Webbs Estate Agents (Cannock)
Cannock, Staffordshire, WS11 1LF
How much is your home worth?
Use our short form to request a valuation of your property.
Request a Valuation


































