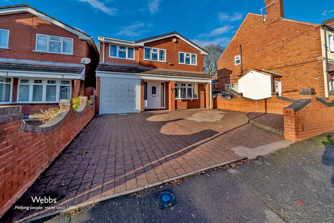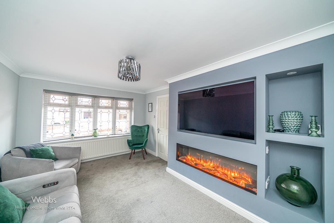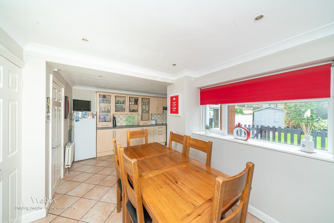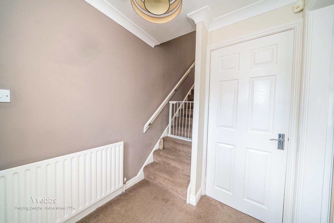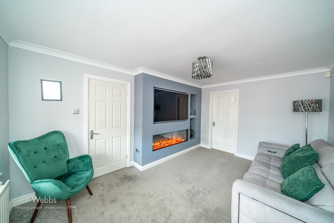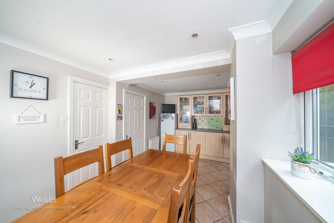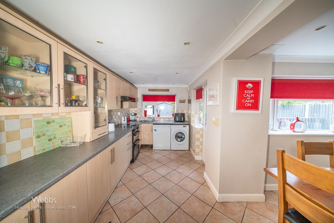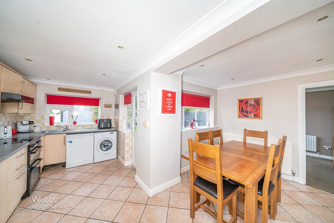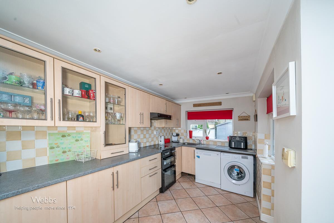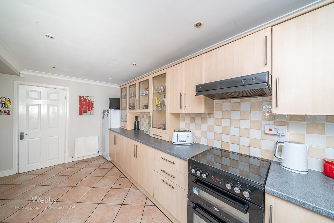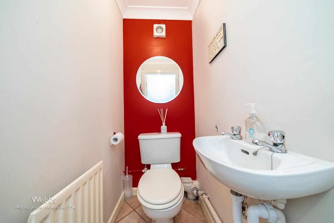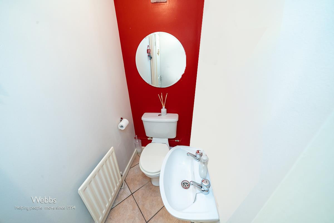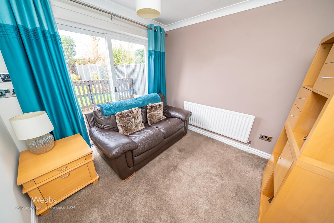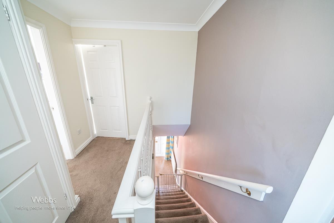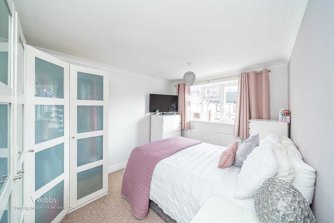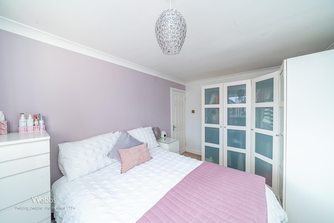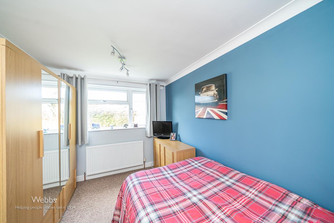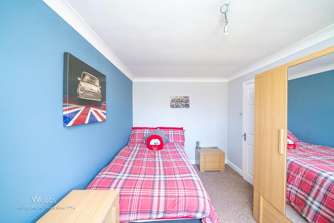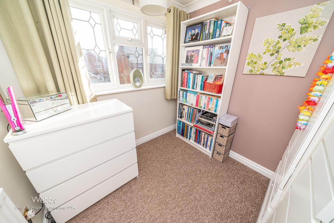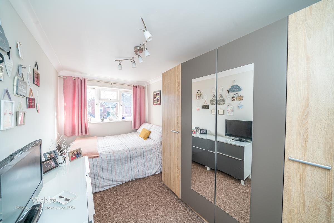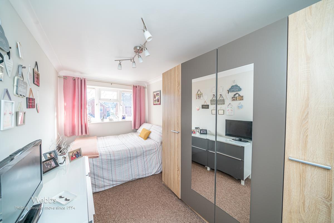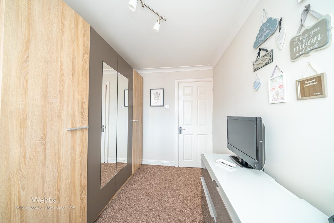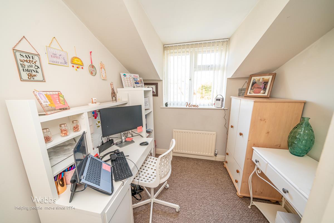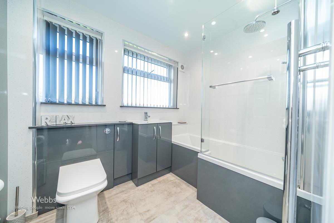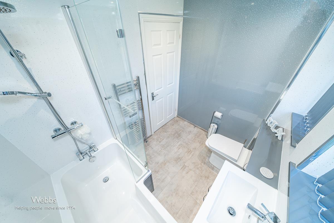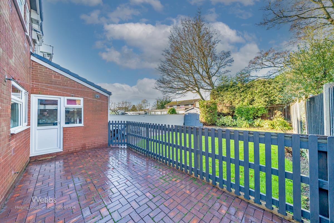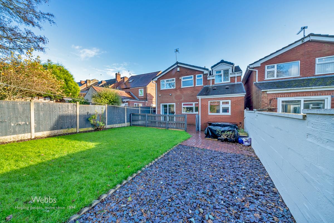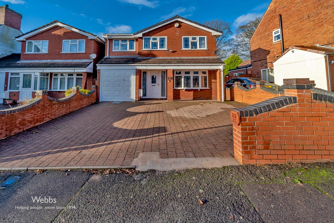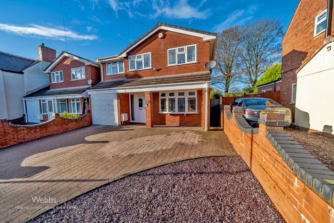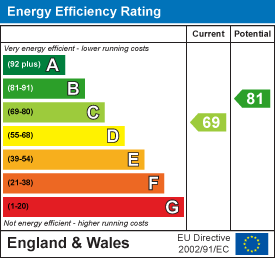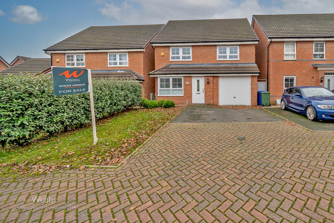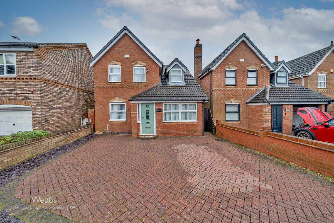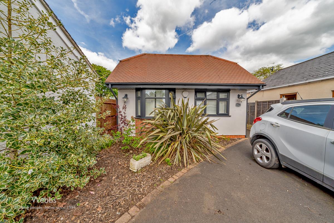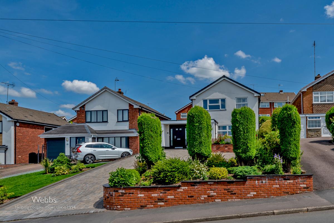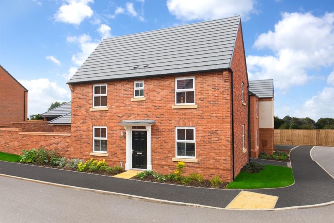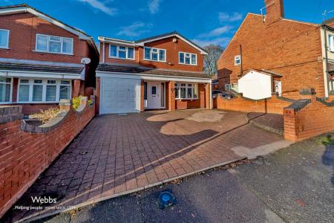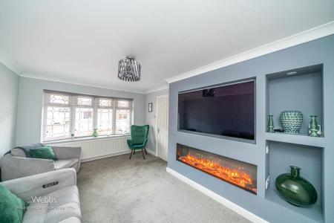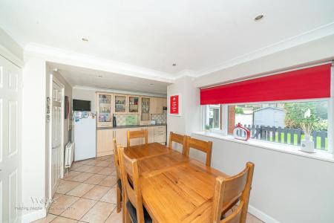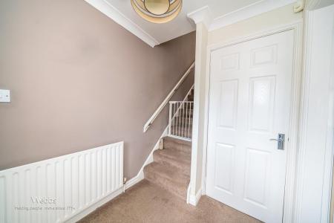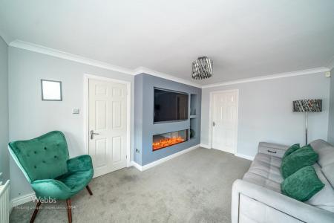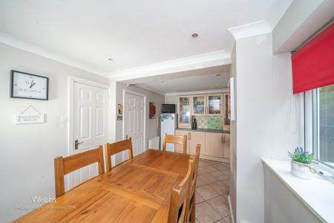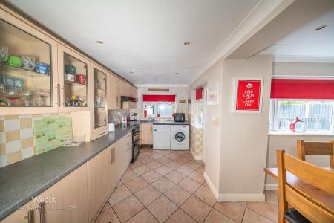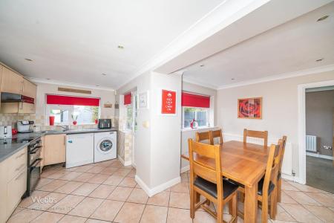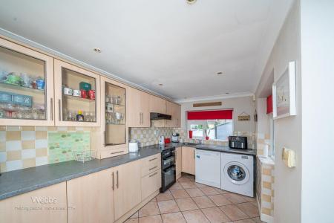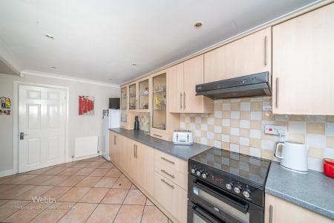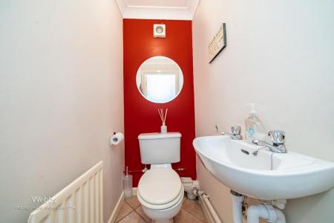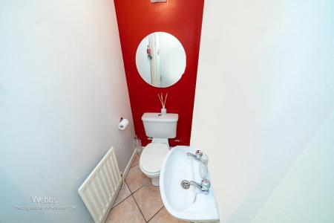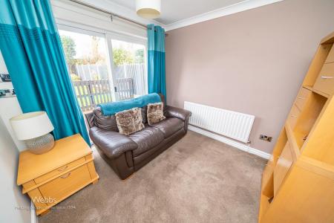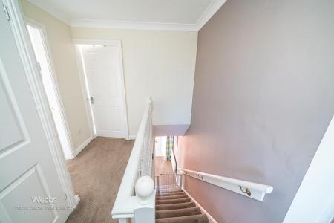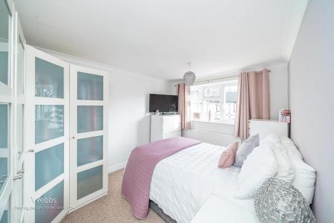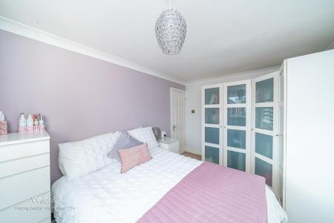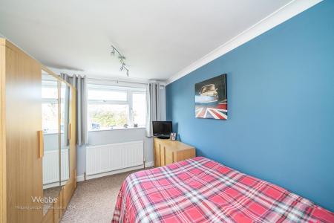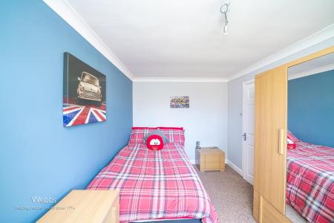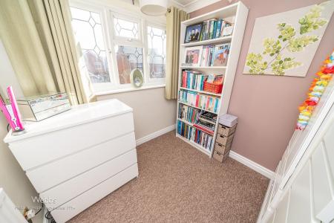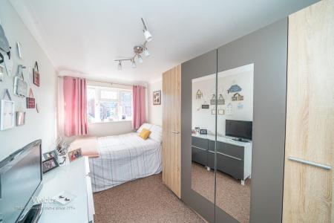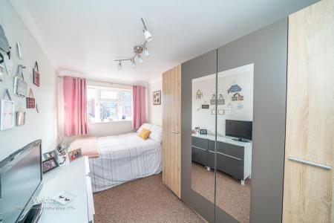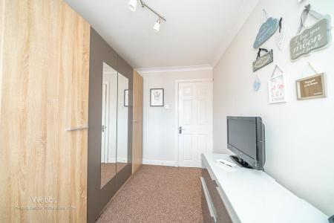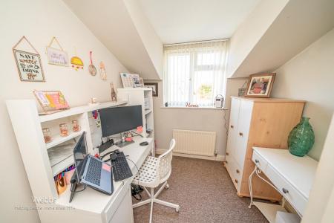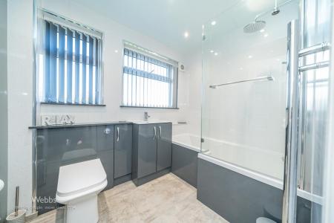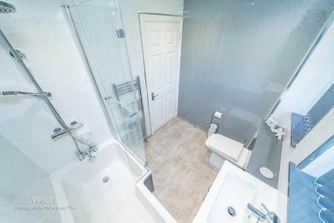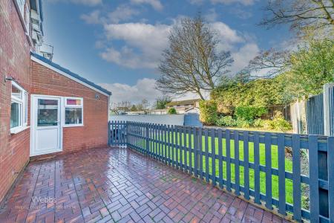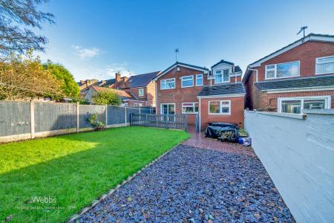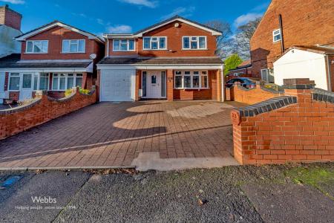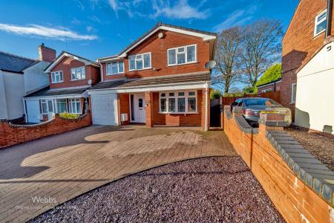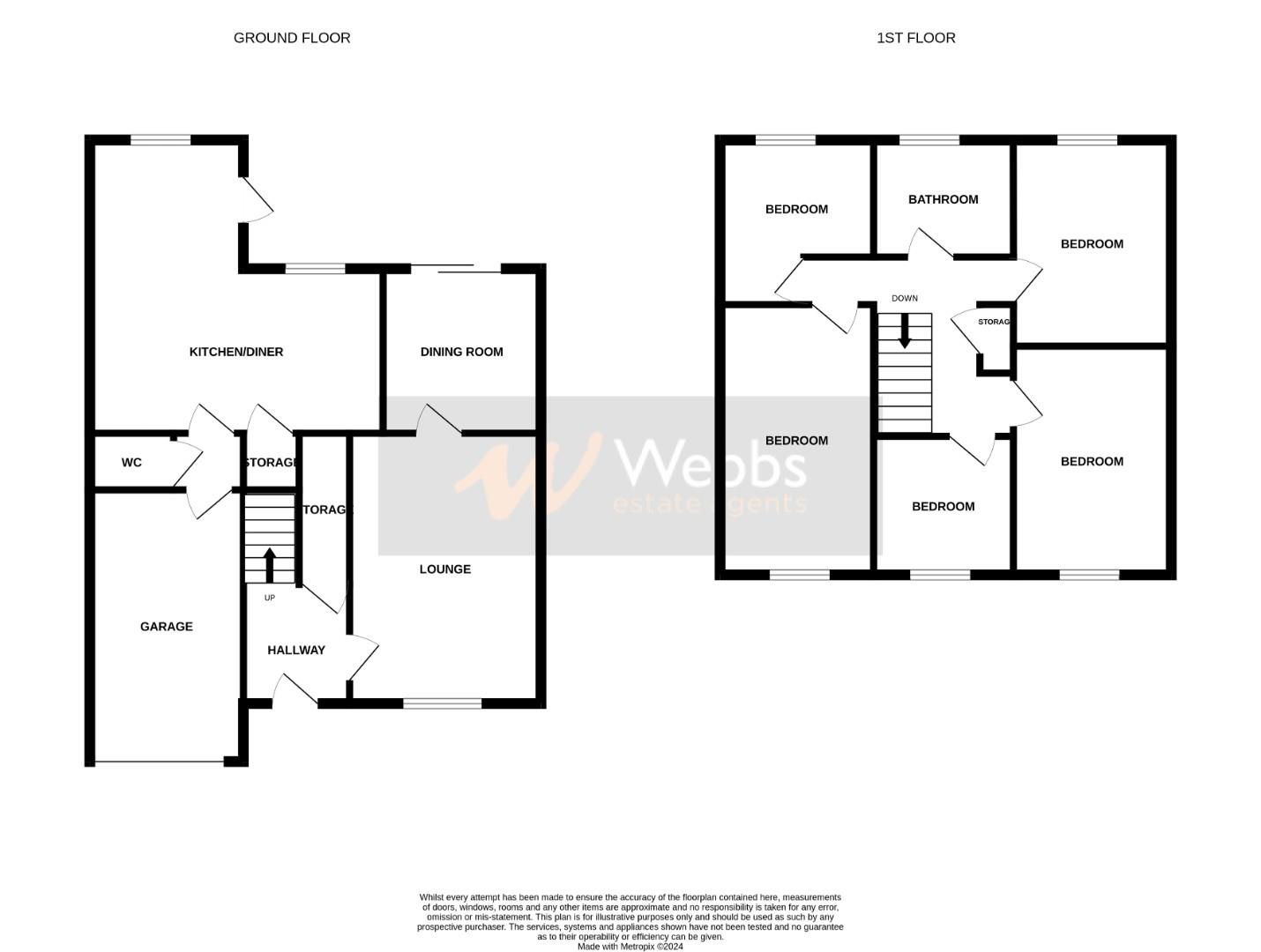- DETACHED FAMILY HOME
- POPULAR LOCATION
- VIEWING IS ADVISED
- FIVE BEDROOMS
- FAMILY BATHROOM
- LOUNGE, DINING ROOM
- KITCHEN DINER
- GUEST WC
- LANDSCAPED GARDENS
- DRIVEWAY & GARAGE
5 Bedroom Detached House for sale in Heath Hayes, Cannock
** FABULOUS EXTENDED DETACHED FAMILY HOME ** POPULAR LOCATION ** GREAT SCHOOL CATCHMENT AND TRANSPORT LINKS ** FIVE BEDROOMS ** REFITTED FAMILY BATHROOM ** LOUNGE WITH FEATURE FIRE PLACE ** DINING ROOM** LARGE L SHAPED KITCHEN DINER ** GUEST WC ** LANDSCAPED GARDENS ** DRIVEWAY & GARAGE ** VIEWING STRONGLY ADVISED **
Webbs Estate Agents have pleasure in offering this well-presented detached family home, situated in a popular location, close to all local amenities, shops, excellent transport links and good school catchments.
This lovely home briefly comprises of entrance hallway with a storage cupboard, the lounge has a media wall with a feature fire, dining room, a large L-shaped kitchen diner, a guest WC, and access to the integral garage.
On the first floor, the landing leads to a family bathroom and five generous bedrooms. Externally there is a block paved driveway and a single garage providing ample off-road parking, a landscaped rear garden mainly laid to lawn with patio seating area. VIEWING IS ADVISED!
Entrance Hallway -
Lounge - 4.527 x 3.237 (14'10" x 10'7") -
Kitchen Diner - 4.925 x 4.887 (16'1" x 16'0") -
Sitting Room / Snug - 2.727 x 2.660 (8'11" x 8'8") -
Guest Wc -
Landing -
Bedroom One - 3.852 x 2.791 (12'7" x 9'1") -
Bedroom Two - 3.427 x 2.574 (11'2" x 8'5") -
Bedroom Three - 4.099 x 2.244 (13'5" x 7'4") -
Bedroom Four - 2.875 x 2.240 (9'5" x 7'4" ) -
Bedroom Five - 2.337 x 2.271 (7'8" x 7'5") -
Family Bathroom - 1.817 x 1.1.585 (5'11" x 3'7".1919'3") -
Integral Garage - 4.593 x 2.463 (15'0" x 8'0") -
Block Paved -
Landscaped Garden -
Identification Checks - C - Should a purchaser(s) have an offer accepted on a property marketed by Webbs Estate Agents they will need to undertake an identification check. This is done to meet our obligation under Anti Money Laundering Regulations (AML) and is a legal requirement. We use a specialist third party service to verify your identity. The cost of these checks is £28.80 inc. VAT per buyer, which is paid in advance, when an offer is agreed and prior to a sales memorandum being issued. This charge is non-refundable.
Property Ref: 761284_33532765
Similar Properties
Preece Drive, Hednesford, Cannock
4 Bedroom Detached House | Offers Over £330,000
** WOW ** INTERNAL VIEWING IS ESSENTIAL * * IMMACULATELY PRESENTED ** DETACHED FAMILY HOME ** REMAINDER OF NHBC BUILDERS...
3 Bedroom Semi-Detached House | Offers in region of £330,000
** SPACIOUS FAMILY HOME ** POPULAR LOCATION ** GENEROUS PLOT ** OUTSTANDING POTENTIAL** VIEWING ESSENTIAL ** THREE BEDRO...
3 Bedroom Detached House | Offers in region of £330,000
** SHOW HOME STANDARD ** BEAUTIFULLY PRESENTED THREE BED DETACHED FAMILY HOME ** THREE RECEPTION ROOMS ** CONSERVATORY *...
3 Bedroom Detached Bungalow | Offers in region of £335,000
** INDIVIDUALLY BUILT DETACHED BUNGALOW ** WELL PRESENTED AND SPACIOUS ** EXCELLENT LOCATION ** THREE BEDROOMS ** LARGE...
Stafford Lane, Hednesford, Cannock
3 Bedroom Detached House | Offers Over £335,000
** STUNNING EXTENDED DETACHED HOME ** SPACIOUSE LOUNGE ** THREE BEDROOMS ** REFITTED EN-SUITE TO MASTER ** MODERN KITCHE...
3 Bedroom Detached House | Offers in region of £336,000
** NEW BUILD ** THREE BEDROOM DETACHED HOME ** BUYERS INCENTIVES / PART EXCHANGE AVAILABLE ** KEY WORKER INCENTIVES ** C...

Webbs Estate Agents (Cannock)
Cannock, Staffordshire, WS11 1LF
How much is your home worth?
Use our short form to request a valuation of your property.
Request a Valuation
