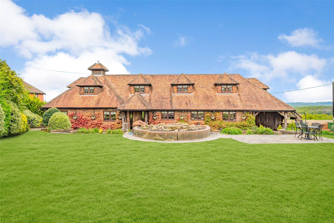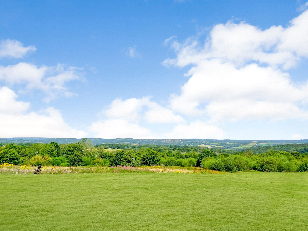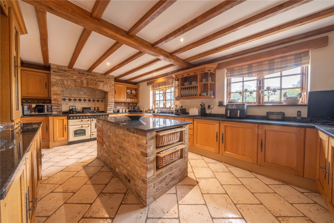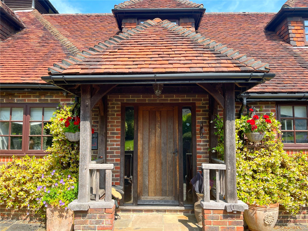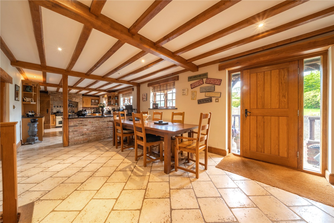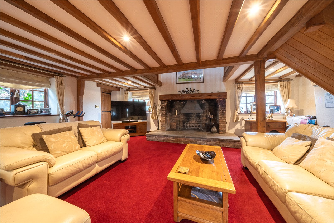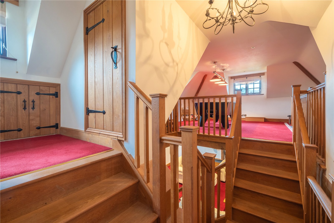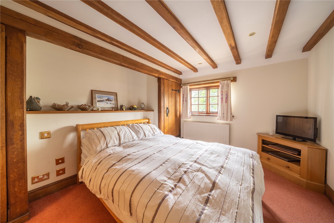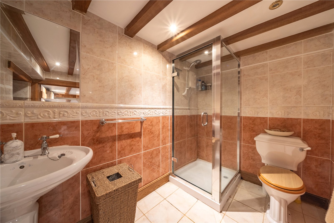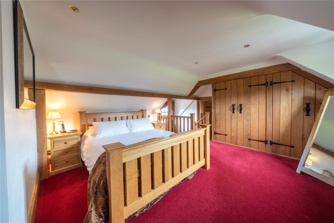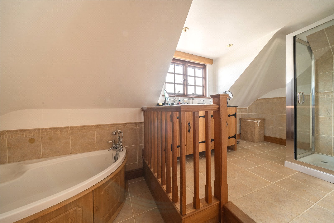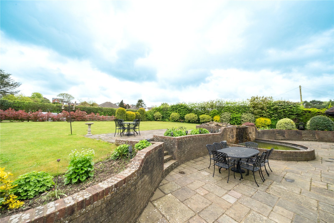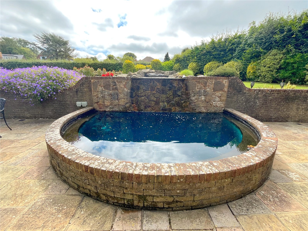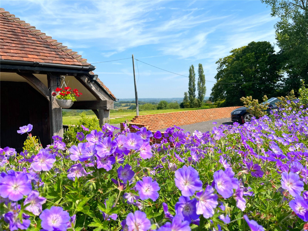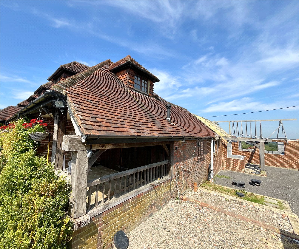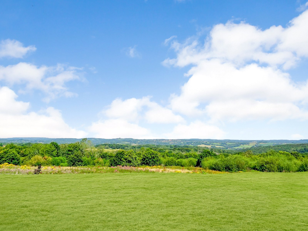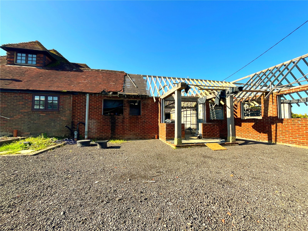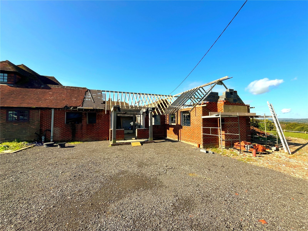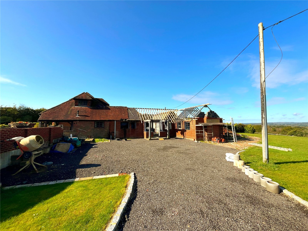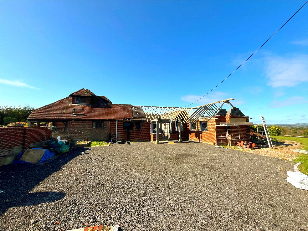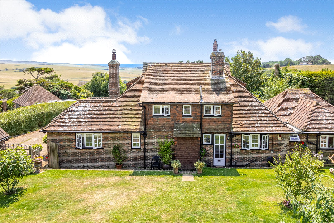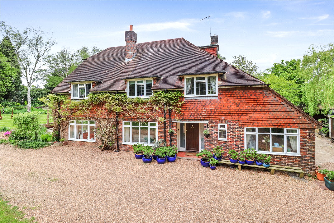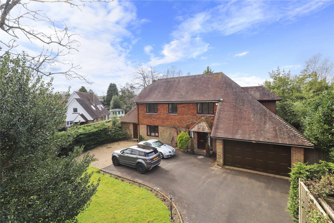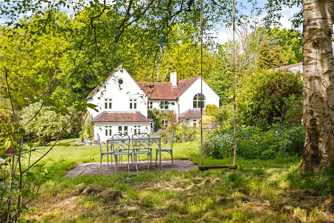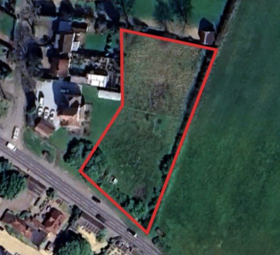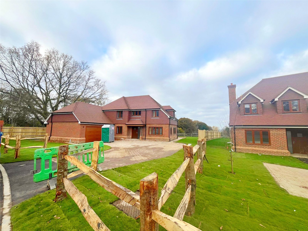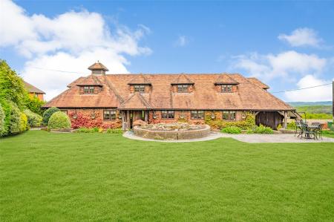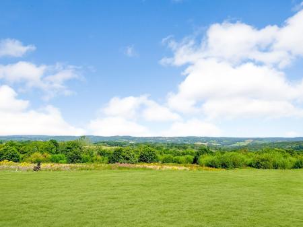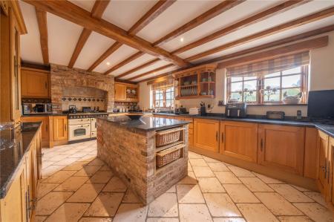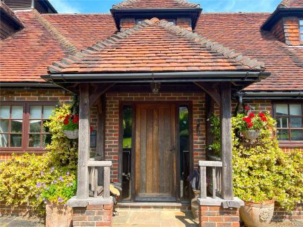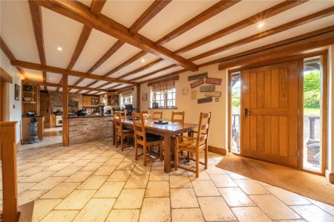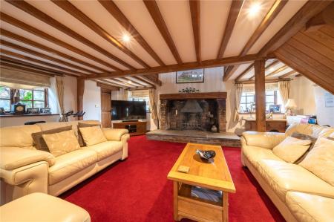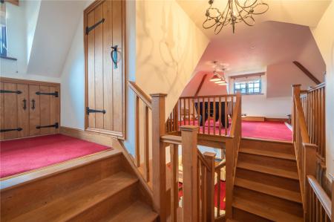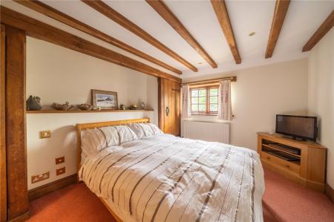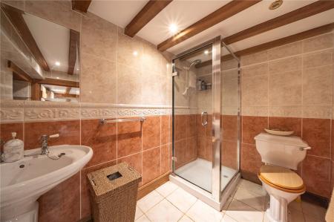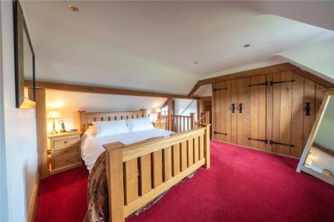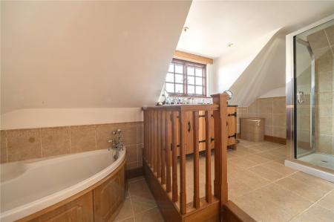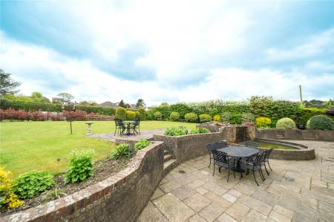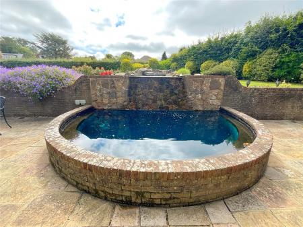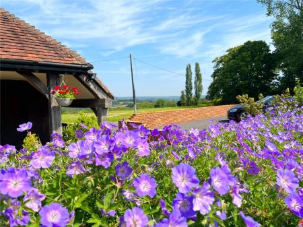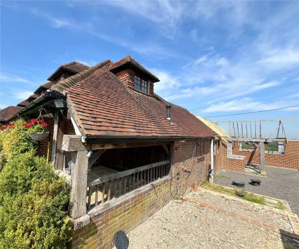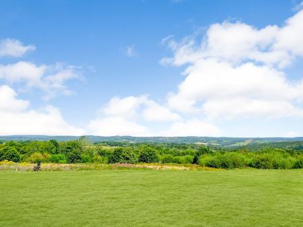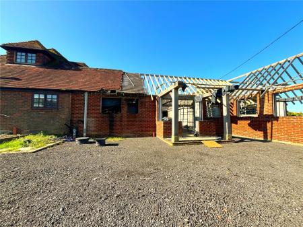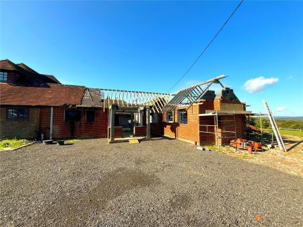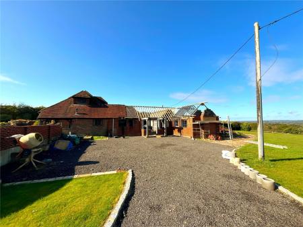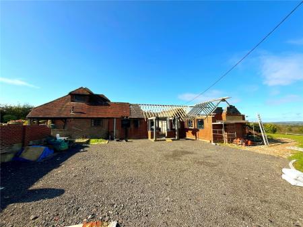5 Bedroom Detached House for sale in Heathfield
GUIDE PRICE £1,200,000 TO £1,250,000
• A SUBSTANTIAL SIZE LUXURY RESIDENCE WITH PLANNING PERMISSION TO EXTEND TO CREATE A LARGE 3 BEDROOM ANNEX WHICH IS ALREADY IN THE PROCESS OF BEING CONSTRUCTED AND AT AN ADVANCED STAGE
• IF COMPLETED, THE PROPERTY WILL EXTEND TO 4,712 SQUARE FEET IN ALL, BUT THE EXISTING SIZE WITHOUT THE EXTENSION IS A GENEROUS 2,835 SQUARE FEET
• SET IN CIRCA 1.33 ACRES WHICH ALSO HAS EXCELLENT DEVELOPMENT POTENTIAL FOR EITHER ONE LUXURY BESPOKE RESIDENCE OR FOR A NUMBER OF LUXURY SMALLER BOUTIQUE VILLAGE PROPERTIES THAT WOULD COMMAND AMAZING FAR REACHING RURAL VIEWS SUBJECT TO THE USUAL PLANNING CONSENTS
• MAIN HOUSE HAS 4 TO 5 BEDROOMS, KITCHEN / BREAKFAST ROOM, OPEN PLAN DINING ROOM, GAMES ROOM / BEDROOM 5, SITTING ROOM, CLOAKROOM & 4 ENSUITE BATHROOMS/SHOWER ROOMS.
• ANNEX EXTENSION DESIGN HAS 3 BEDROOMS, TWO ENSUITES, FAMILY SHOWER ROOM, LARGE OPEN PLAN KITCHEN / BREAKFAST ROOM, FAMILY ROOM, SNUG ROOM, SEPARATE UTILITY ROOM
• POTENTIAL BUILDING PLOT/S THAT COULD BE LOCATED TO THE SIDE OF THE MAIN HOUSE TO CREATE A SEPARATE LUXURY DWELLING/S. SUBJECT TO PP.
• MAINLINE TRAIN STATIONS LOCATED WITHIN A SHORT DRIVE LOCATED AT STONEGATE & ETCHINGHAM FOR DIRECT SERVICES TO LONDON
PLEASE VIEW OUR VIRTUAL TOUR HERE OR ON OUR WEBSITE NEVILLE AND NEVILLE
DESCRIPTION: An exciting opportunity to own a large existing luxury property set in an elevated semi-rural position with planning to build a large adjoining annex that is already well underway. Furthermore, the property has circa 1.33 acres which are mainly located to the side of the property, which offer a perfect chance to build either a one further luxury property or a number of smaller boutique properties (subject to necessary planning permissions) which will afford stunning views. The land appears to be in the development zone, has footpaths and is within a 30mph zone and a natural infill site, as well as being confirmed as a possibility subject to planning from our in-house development experts.
There is also planning in place for a large detached garage complex / barn workshop with storage over that is also under construction.
As this site enjoys uninterrupted panoramic rural views from the rear and is set well back from the road in a quiet semi-rural location, any property or properties built in this potential development area will command premium selling prices, especially as they are within only a short drive of Stonegate and Etchingham mainline train stations.
PLEASE NOTE: The property is being sold as is and with the extension and garage complex at their current stages. However, if and when finished, this single large luxury property should have an end value of circa £1.6 million in our opinion based on recent sales.
A second option would be to finish off the first large property and sell that off without the large side potential development garden area for circa £1,200,000 to £1,300,000 as a finished project and then develop the side garden with a luxury plot / plots, thus obtaining a prime development site for a low overall purchase price with planning obtained at a later date.
LOCATION: Situated off Street End Lane Broad Oak Heathfield in an elevated semi-rural position with fabulous panoramic far reaching rural views, this property is within only a short drive of both of the mainline stations of Stonegate and Etchingham, making this property perfect for London commuters.
At the top of Street End Lane, there is a main bus route, which can take you directly to the county town of Heathfield with its extensive shopping and leisure facilities. Heathfield actually has four supermarkets including Sainsbury’s and Waitrose and sporting clubs includinig a Tennis Club, a Rugby Club in addition to a number of gyms.
Depending upon educational requirements, there are numerous reputable teaching institutions to choose from, including Mayfield School for Girls, Battle Abbey, Skippers, Heathfield, Eastbourne College and Bede’s to name but a few.
ACCOMMODATION: Attractive heritage style character oak framed covered storm porch with a pitched tiled roof over, stone paving and substantial oak door opening into the main reception hall.
OPEN PLAN RECEPTION HALL: Comprising of attractive tiled flooring, feature exposed beams to ceilings, door to storage cupboard, double glazed windows to front aspect to front gardens, door to the adjoining sitting room, adjoining open plan dining room with the open plan kitchen / breakfast room beyond.
OPEN PLAN DINING ROOM: With a continuation of the elegant tiled floors, attractive exposed beams to ceilings, oak skirting, windows with aspect to front gardens, open oak balustraded area with steps leading down to a lower hall, downlighting.
OPEN PLAN KITCHEN / BREAKFAST ROOM: Comprising of a range of matching cupboard and base units with granite work surfaces over, Butlers sink with mixer tap, integrated dishwasher, space for cooker range with brick surrounds, central island with granite worktops with storage compartments and wine racks, further display cabinets, windows with aspect to front gardens.
SITTING ROOM: A triple aspect room with high level exposed beamed ceiling, radiator, splendid feature inglenook fireplace with oak bressummer beam over stone hearth, oak door to outside, oak pillars, downlighting, windows with aspect to the front gardens, windows with aspect to side garden, window with access to the rear garden, fabulous feature oak staircase leading to the first-floor landing and first floor accommodation.
CLOAKROOM: Approached from the inner hall and comprising of a W.C., wall mounted wash basin with chrome taps, tiled floor, tiled walls, radiator, exposed beams to ceiling, extractor fan, downlighting.
BEDROOM FOUR (DOWNSTAIRS): Comprising of twin oak door fronted wardrobes, exposed beams to ceiling, downlighting, radiator, window with aspect to outside and far-reaching rural views beyond, door to ensuite bathroom / shower room.
ENSUITE BATHROOM / SHOWER ROOM TO BEDROOM FOUR: Comprising of a fitted bath with mixer taps and shower attachment, tiled walls, tiled floors, exposed beams to ceiling, downlighting, Pedestal wash basin with chrome taps, chrome towel rail radiator, W.C., exposed beams to ceiling, downlighting, extractor fan.
BEDROOM THREE (DOWNSTAIRS): A double sized bedroom with exposed beams to ceiling downlighting, fitted oak door fronted wardrobe cupboards, radiator, oak door to ensuite shower room.
ENSUITE SHOWER ROOM TO BEDROOM THREE: Comprising of tiled floors, tiled walls, pedestal wash basin with chrome taps, W.C., double sized shower with heavy glazed and chrome sides, tiled walls, shower control system, exposed beams to ceilings, downlighting, chrome towel rail / radiator.
FIRST FLOOR ACCOMMODATION: Approached from the staircase from the sitting room and comprising of a landing, which has a hallway leading to a games room, as well as bedrooms 1 and 2.
GAMES ROOM: Currently open plan with balustraded side and front, as well as being double aspect. Windows with aspect to front garden and further window with aspect to side.
PLEASE NOTE: This room could be enclosed to become another bedroom if required, being bedroom 5.
BEDROOM TWO: A double sized room with an ensuite bathroom. The bedroom has a recessed fitted study area, radiator, fitted wardrobe cottage, downlighting, windows with aspect to with views. Door ensuite bathroom.
ENSUITE BATHROOM TO BEDROOM TWO: Comprising of tiled floors, tiled walls, pedestal wash basin, fitted bathroom with chrome taps, W.C., chrome radiator, windows with aspect to rear.
FURTHER LARGE LANDING AREA: With twin windows looking over the front gardens and storage cupboards over, carpeted floors, door to bedroom one with ensuite bathroom / shower room.
BEDROOM ONE WITH ENSUITE BATHROOM / SHOWER ROOM: The bedroom is double sized with carpeted floors, fitted oak fronted wardrobe, exposed beams to ceilings and walls, windows with front aspect and further aspect to rear with wonderful rural views. Steps down to lower section with door to ensuite bathroom / shower room.
ENSUITE BATHROOM / SHOWER ROOM: A generous sized room with corner bath with chrome mixer tap, W.C., radiator, tiled floors tiled walls, separate double sized shower with heavy glazed shower, feature twin vanity units with wash basins, window with views.
ANNEX EXTENSION STILL UNDER CONSTRUCTION: Comprising of large open plan kitchen breakfast room / family room with a snug room, a separate utility room, 3 double bedrooms, a shower room, an ensuite shower room to bedroom 1 of the annex, further ensuite and dressing room to bedroom 2.
PLEASE NOTE: The annex extension could be used for other accommodation requirements if not for the annex, as the main house access will be also possible by creating an internal access. Overall, the size of the extended property will be in the region of 4712 square feet.
The construction for the annex is well underway but not finished and the property is being sold as is.
OUTSIDE: The property is set within its own grounds of circa 1.33 acres with the benefit of the most amazing panoramic far reaching rural views.
PLEASE NOTE POTENTIAL DEVELOPMENT LAND & EXISTING PLANNING: The large side garden area belonging to the property is considered ideal for redevelopment into either a single luxury building plot, or even for a number of smaller boutique building plots.
Currently it is understood that there is planning for a large detached heritage and brick style garage complex with workshop and extensive driveway and parking areas, which is already under construction.
EPC: D
COUNCIL TAX BAND: G
Important information
This is a Freehold property.
EPC Rating is D
Property Ref: FAN_FAN240031
Similar Properties
3 Bedroom Detached House | Offers in excess of £1,200,000
OFFERS IN EXCESS OF £1,200,000
5 Bedroom Detached House | Asking Price £1,200,000
MAIN SPECIFICATIONS: A DETACHED FIVE BEDROOMED HOUSE WITH 4 TO 5 RECEPTION ROOMS OF A MODERN CHARACTER STYLE LOCATED ON...
Sicklehatch Lane Maynards Green
4 Bedroom Detached House | Guide Price £1,250,000
GUIDE PRICE £1,250,000
Land | Guide Price £1,250,000
• Prime development land with current planning permission for 4 detached circa 2,152 square feet (200 Square meters whic...
Rolling Fields View Newick Lane
4 Bedroom Detached House | Guide Price £1,250,000
GUIDE PRICE £1,250,000

Neville & Neville (Hailsham)
Cowbeech, Hailsham, East Sussex, BN27 4JL
How much is your home worth?
Use our short form to request a valuation of your property.
Request a Valuation
