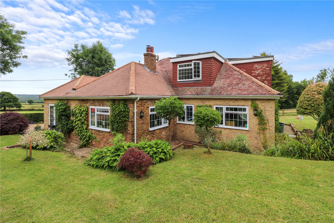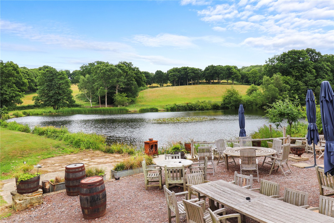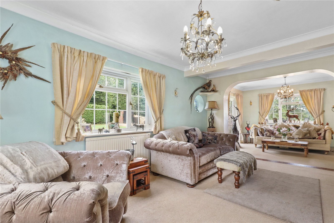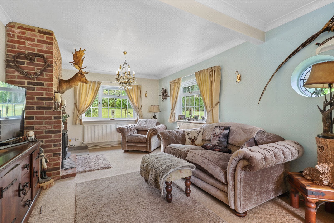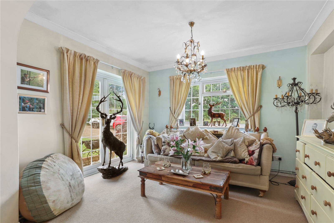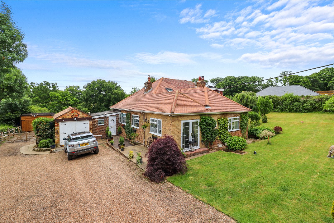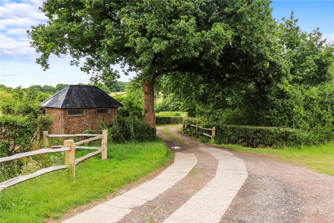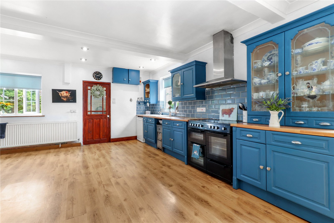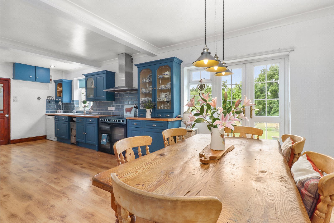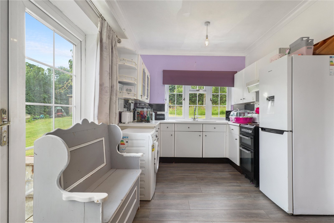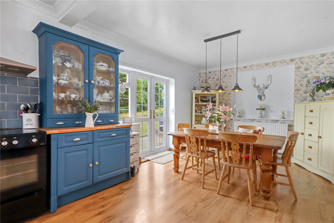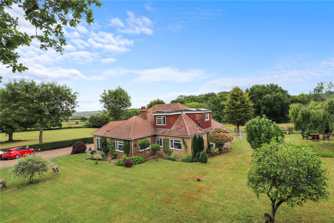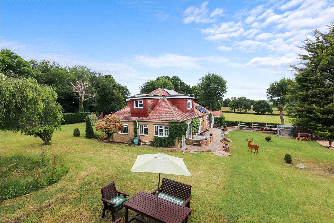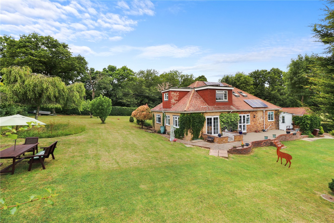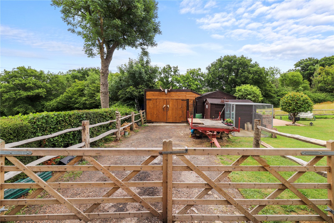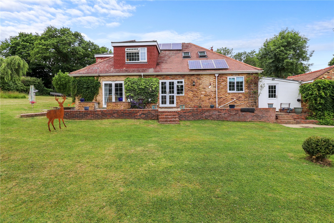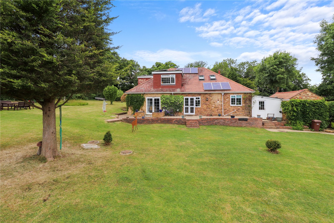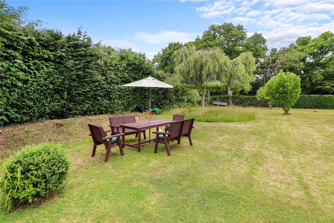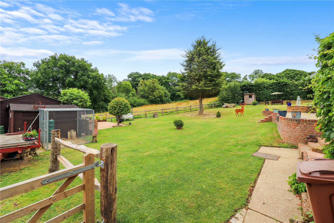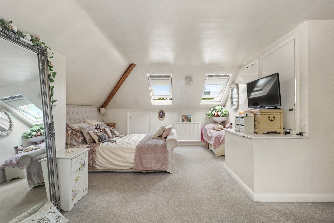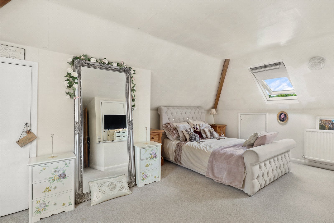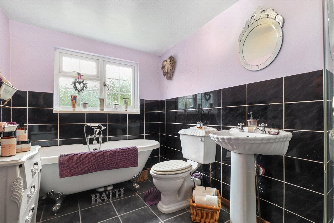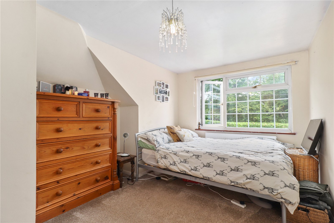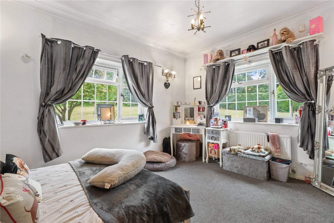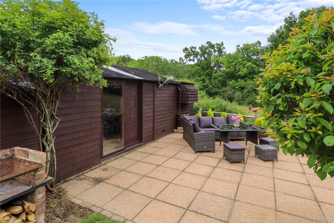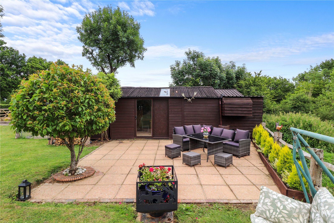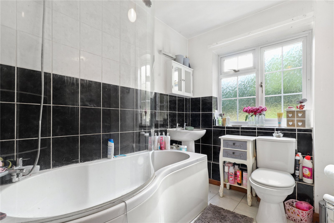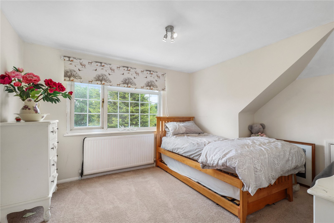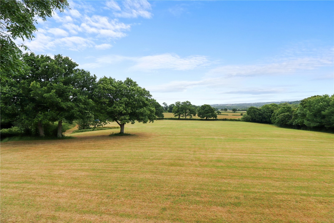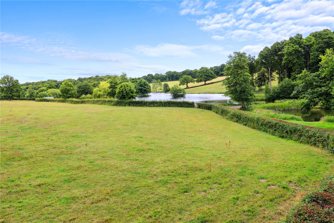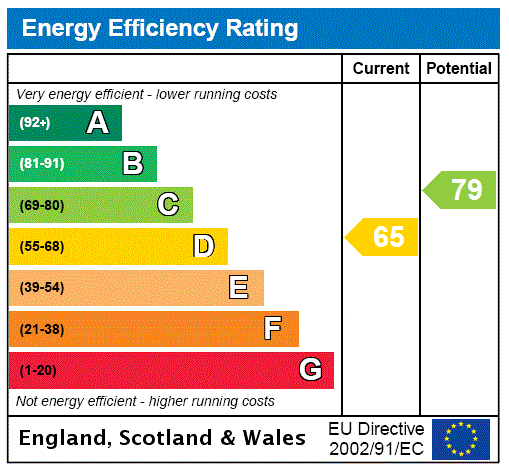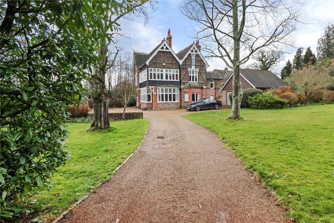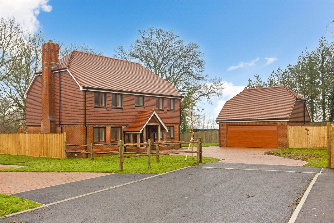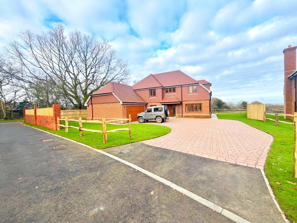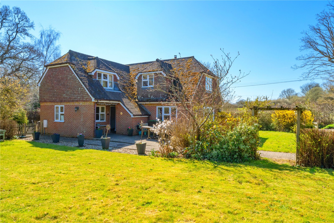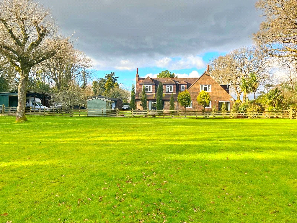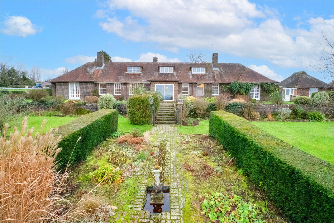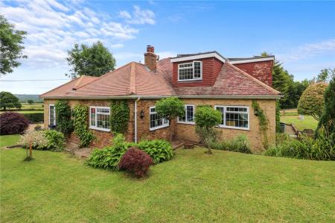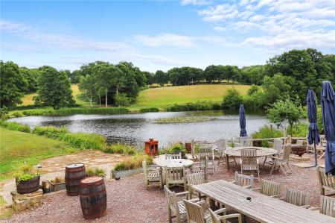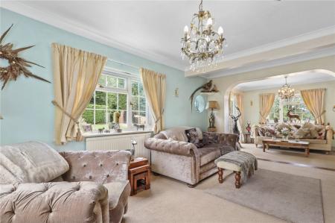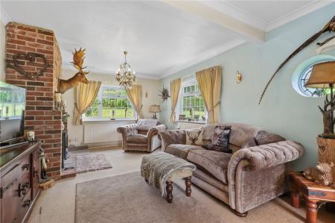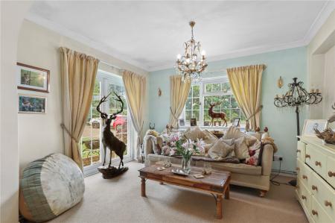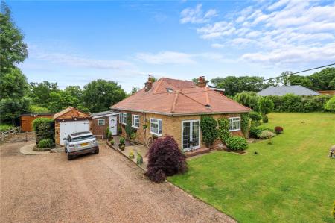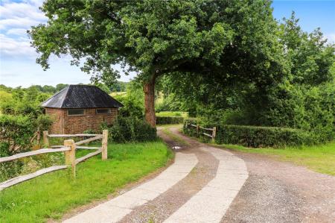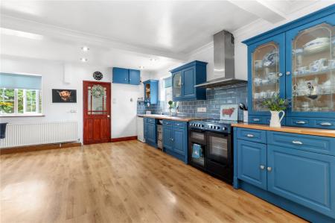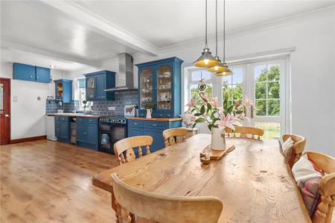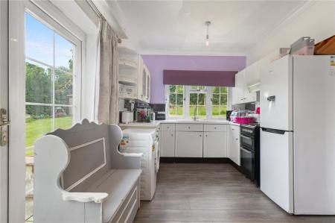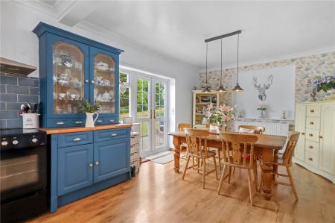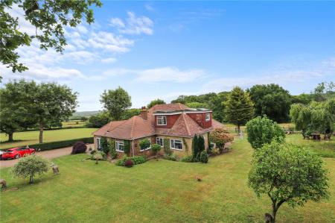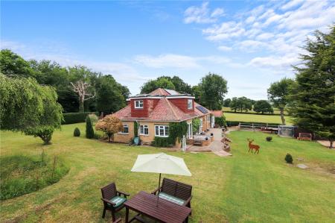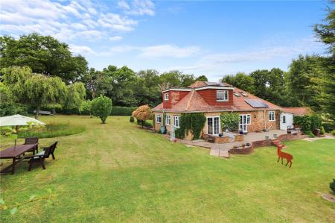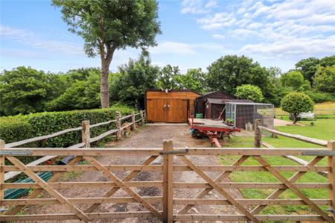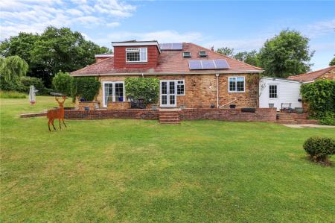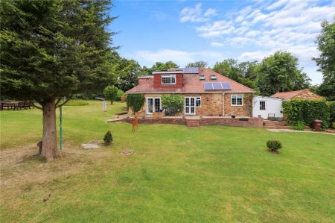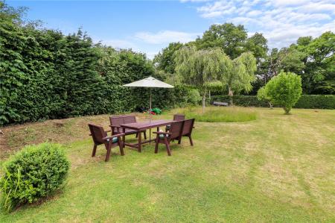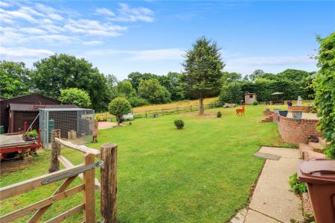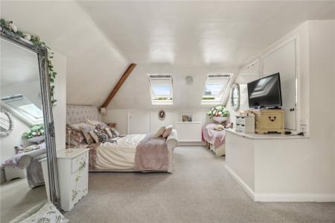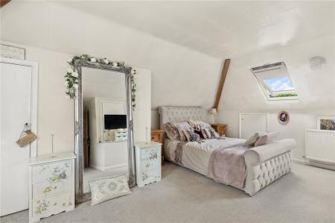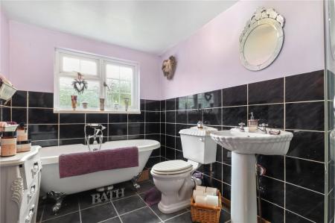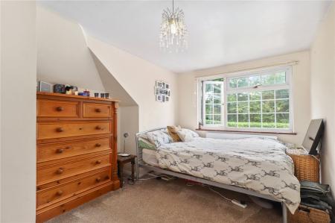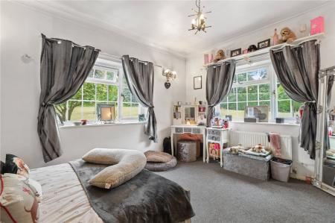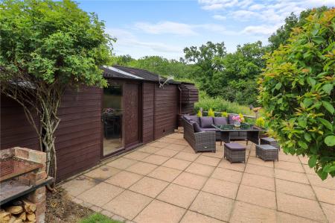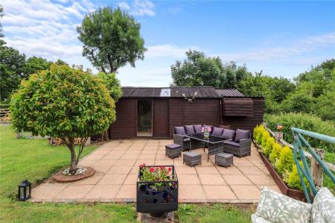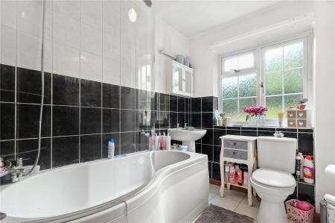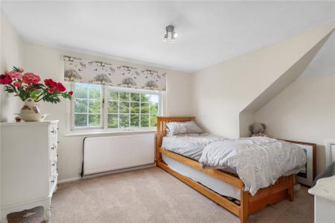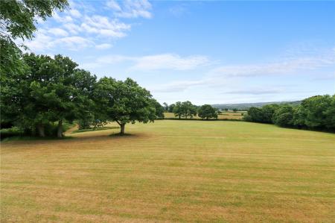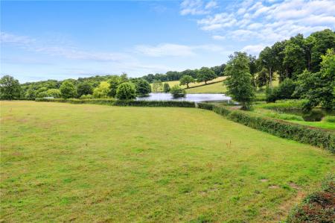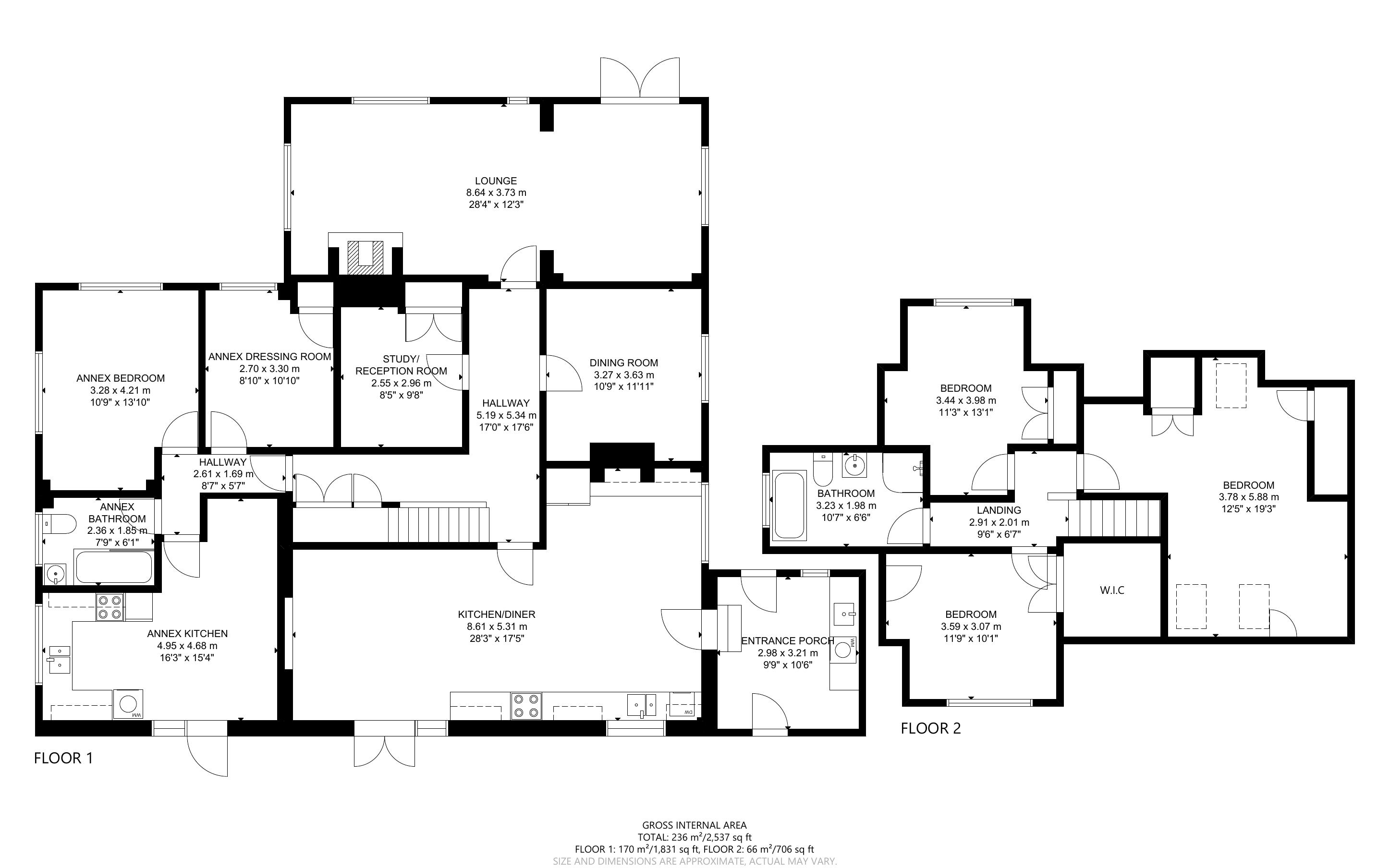5 Bedroom Detached House for sale in Heathfield
GUIDE PRICE: £995,000-£1,000,000
MAIN SPECIFICATION: ENJOYING LOVELY VIEWS * A DETACHED FIVE BEDROOMED CHALET BUNGALOW ARRANGED WITH A TWO BEDROOM DOWNSTAIRS ANNEX * ENTRANCE LOBBY / UTILITY ROOM * LARGE KITCHEN / BREAKFAST ROOM * INNER HALL * FORMAL DINING ROOM * STUDY * LARGE LOUNGE * INNER HALL LEADING TO INTEGRAL ANNEX ARRANGE WITH TWO BEDROOMS, A BATHROOM / SHOWER ROOM AND A KITCHEN / BREAKFAST ROOM WITH LOUNGE * FIRST FLOOR LANDING * THREE FURTHER BEDROOMS * FURTHER BATHROOM / SHOWER ROOM * GARDENS TO ALL SIDES AND POSSIBLE OPTION TO PURCHASE ADJOINING ACRE BY SEPARATE NEGOTIATION FROM NEIGHBOURING LAND OWNER * DRIVEWAY * PARKING FOR NUMEROUS CARS * DETACHED GARAGE AND WORKSHOP * QUIET SEMI RURAL SETTING * WONDERFUL VIEWS * SET OFF A QUIET COUNTRY LANE * SHORT DRIVE OF STONEGATE AND ETCHINGHAM MAINLINE STATIONS *
DESCRIPTION: A well-proportioned five bedroomed detached chalet bungalow located in a peaceful semi-rural setting, also backing onto farmland and benefitting from beautiful far-reaching views.
The accommodation is presently arranged with an adjoining annex wing set off the end of an inner hall which comprises of two bedrooms, a bathroom / shower room and a kitchen / breakfast room with a small lounge area. The further extensive ground floor accommodation comprises of a large kitchen / breakfast room, a large lounge, a formal dining room and a study. The first-floor accommodation comprises of a further three bedrooms and a further bathroom / shower room.
The gardens encircle this generous sized chalet bungalow and behind and to one side there are meadow fields, with up to an acre apparently possibly being available to purchase by separate negotiation from a neighbouring landowner.
In addition, there is a detached garage / workshop and extensive driveway that is able to provide parking for a number of vehicles.
LOCATION: Situated in a quiet semi-rural setting, this detached chalet bungalow is strategically located within only a short drive from the mainline station of Stonegate, making it a perfect property for a London commuter.
Set off a country lane and accessed through its private gated entrance, this property enjoys a pleasant private setting with the added benefit of backing onto and adjoining open farmland, in addition to enjoying far reaching views.
Heathfield and Mayfield are both within convenient driving distance and are able to provide a wide variety of shopping needs. Tunbridge Wells is also approximately 30 minutes by car should more extensive shopping and leisure facilities be required.
Depending upon educational requirements, there is an abundance of choice within the general locality, including Mayfield School for Girls, Tonbridge for Boys, Skippers Hill and Heathfield to name but a few.
ACCOMMODATION: From the front driveway, you are able to approach the main entrance via a double-glazed door which leads into an entrance porch.
ENTRANCE PORCH: Also acting as a boot room / utility room with a further door leading directly to the outside rear garden. Comprising of quarry tiled floors, down lights, worktops with spaces under for washing machine and other appliances, fitted sink with drainer and mixer tap, tiled surrounds, floor mounted oil boiler, double glazed window with aspect to front garden. Further door leading to kitchen / breakfast room.
KITCHEN / BREAKFAST ROOM: Comprising of fitted range of cottage style cupboard and base units with work surfaces over, oak effect floors, space for cooking range, with brushed steel air purifier hood over, tiled surrounds, space for American fridge freezer, space for dishwasher, display cabinets, radiator, double glazed windows with aspect to front and rear gardens, large open plan breakfast dining area with feature ceiling lights, radiator, double glazed doors with aspect of and opening put onto rear gardens with views beyond of countryside. Door leading from kitchen / breakfast room to the inner hallway.
INNER HALLWAY: With oak effect floors, radiator, under stairs storage cupboard and further coats cupboard, staircase leading to first floor landing and doors leading off from the hall to formal dining room, study, sitting room / lounge and to internal annex wing.
FORMAL DINING ROOM: With coved ceilings, radiator, double glazed window with aspect over front garden.
LOUNGE / SITTING ROOM: A generous sized triple aspect room with feature brick fireplace with fitted wood burner, brick hearth and oak bressummer beam over, radiators, double glazed windows, overlooking front and ide gardens, as well as double glazed doors opening to front garden.
STUDY: With radiator and ceiling light and window with aspect to front.
ANNEX GROUND WING: Internal annex hall with radiator, and doors leading off to two bedrooms, bathroom/shower room and kitchen / dining room / lounge.
DOWNSTAIRS ANNEX BEDROOM ONE: A double sized and double aspect room with radiator, coved ceiling and aspect over the front and side gardens.
DOWNSTAIRS ANNEX BEDROOM TWO: A large single room with fitted wardrobe cupboard, coved ceiling, radiator and double-glazed window with aspect over front garden.
DOWNSTAIRS ANNEX BATHROOM / SHOWER ROOM: Comprising of a panelled bath with shower glazed side section, tiled walls, pedestal wash basin with chrome taps, radiator, W.C., tiled floor, double glazed window.
ANNEX KITCHEN / BREAKFAST ROOM / LOUNGE: Comprising of a range of fitted cupboard and base units with work surfaces over, 1 ½ sink unit with mixer tap, tiled splashback, space for cooker, with purifier hood over, space for fridge and freezer, space for washing machine, double glazed window with aspect over the side garden. Breakfast and lounge area with coved ceiling, radiator and double-glazed French doors opening out onto the rear garden.
FIRST FLOOR ACCOMMODATION: Stairs from the inner hall leading to the first-floor landing with galleried area, radiator, hatch to loft, door leading off to three further bedrooms and a family bathroom / shower room.
BEDROOM ONE: A double sized and double aspect room, fitted wardrobe, numerous eaves storage cupboards, radiator, and windows with aspects over the front and rear gardens.
BEDROOM TWO: A double sized room with radiator, fitted wardrobe cupboard and double-glazed window with aspect over the front garden.
BEDROOM THREE: A large single sized room, radiator, fitted wardrobe cupboard and double-glazed window with aspect over the rear garden and countryside beyond.
FAMILY BATHROOM / SHOWER ROOM: Comprising of an antique styled roll top bath with claw and ball feet, pedestal wash basin, W.C. and separate shower with curved glazed front and tiled walls with chrome shower control system, tiled floors, double glazed window.
OUTSIDE: This detached five bedroomed chalet bungalow is set centrally within its generous sized gardens set off a quiet country lane backing onto farmland and also benefitting from wonderful far reaching rural views.
GARDENS: These encircle the house and are predominantly arranged as lawns with some shrubs and specimen trees bordered by established hedging or country fencing.
There may also be an opportunity to purchase an acre of adjoining land by separate negotiation from another landowner.
The property is approached through gates with twin brick pillars either side of entrance leading off from the country lane via a gravel driveway, which then widens to provide parking for a number of vehicles. Beyond is a detached garage and workshop.
VIEWS: The property has the added benefit of enjoying very attractive and far reaching views over the adjoining farmland.
Important Information
- This is a Freehold property.
- The review period for the ground rent on this property is every 1 year
- EPC Rating is D
Property Ref: FAN_FAN220082
Similar Properties
6 Bedroom Detached House | Guide Price £995,000
GUIDE PRICE: £995,0000 - £1,100,000
Rolling Fields View Newick Lane
4 Bedroom Detached House | Guide Price £995,000
Prices from £995,000 * New Build * Pictureque Views over Weldean Countryside * Air source heat pump * Double Garage * O...
5 Bedroom Detached House | Offers in region of £1,000,000
OFFERS IN THE REGION OF: £1,000,000
5 Bedroom Detached House | Guide Price £1,000,000
GUIDE PRICE: £1,000,000 - £1,100,000

Neville & Neville (Hailsham)
Cowbeech, Hailsham, East Sussex, BN27 4JL
How much is your home worth?
Use our short form to request a valuation of your property.
Request a Valuation
