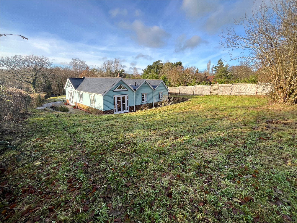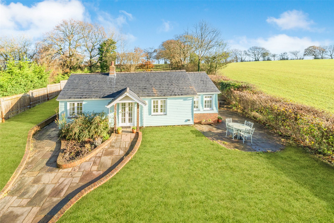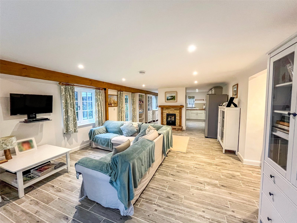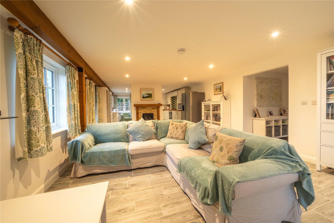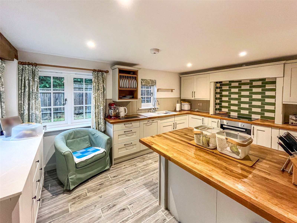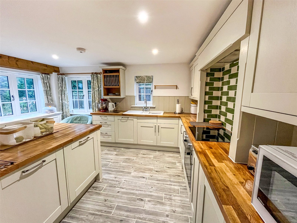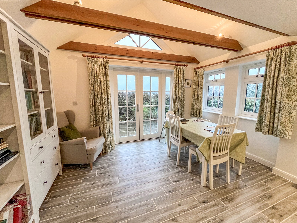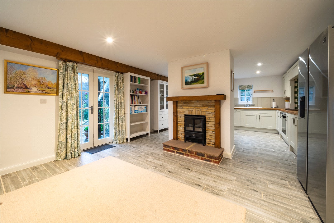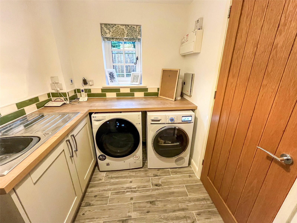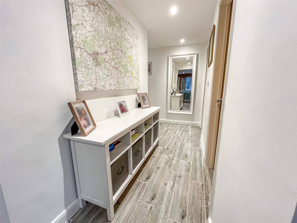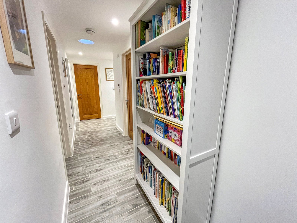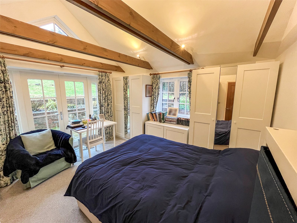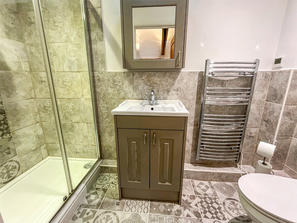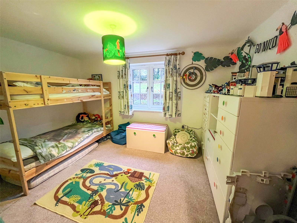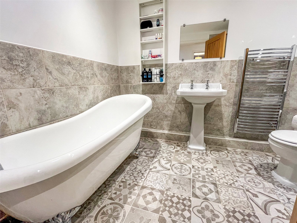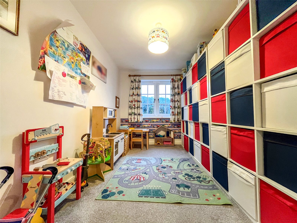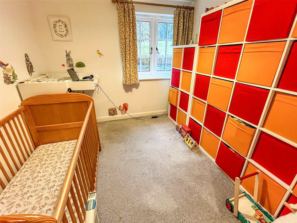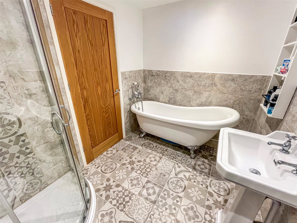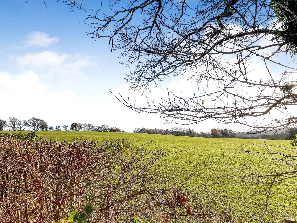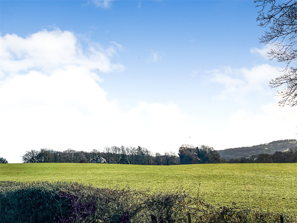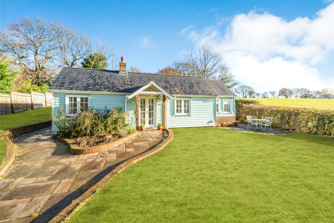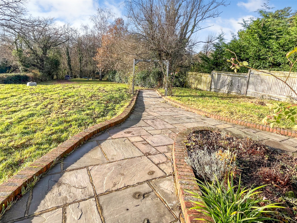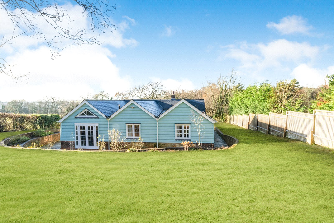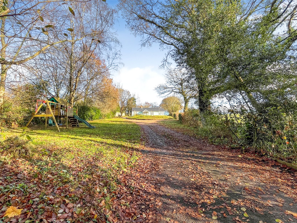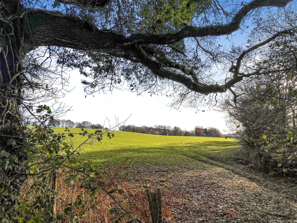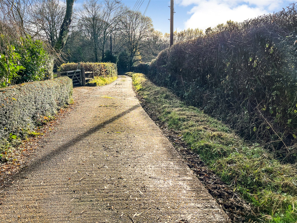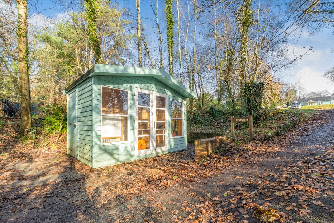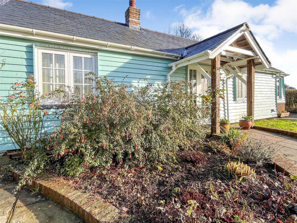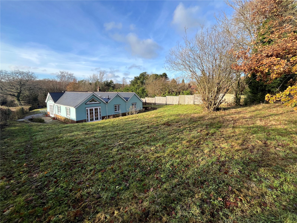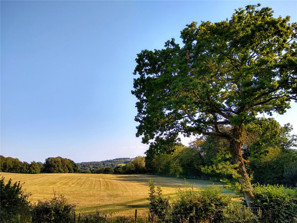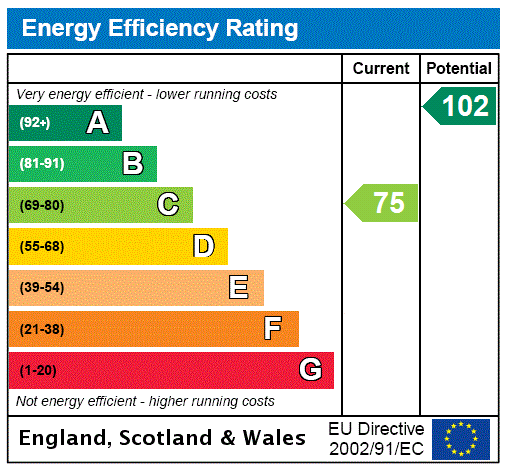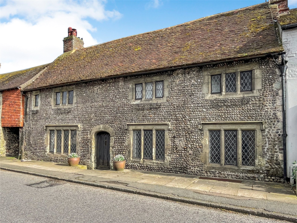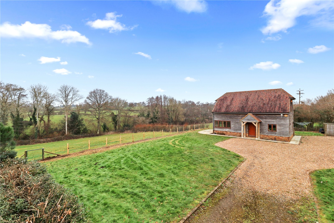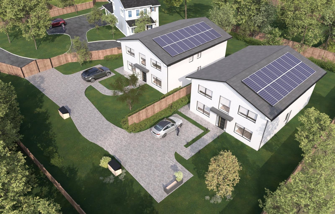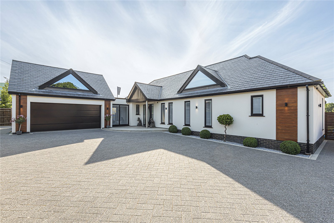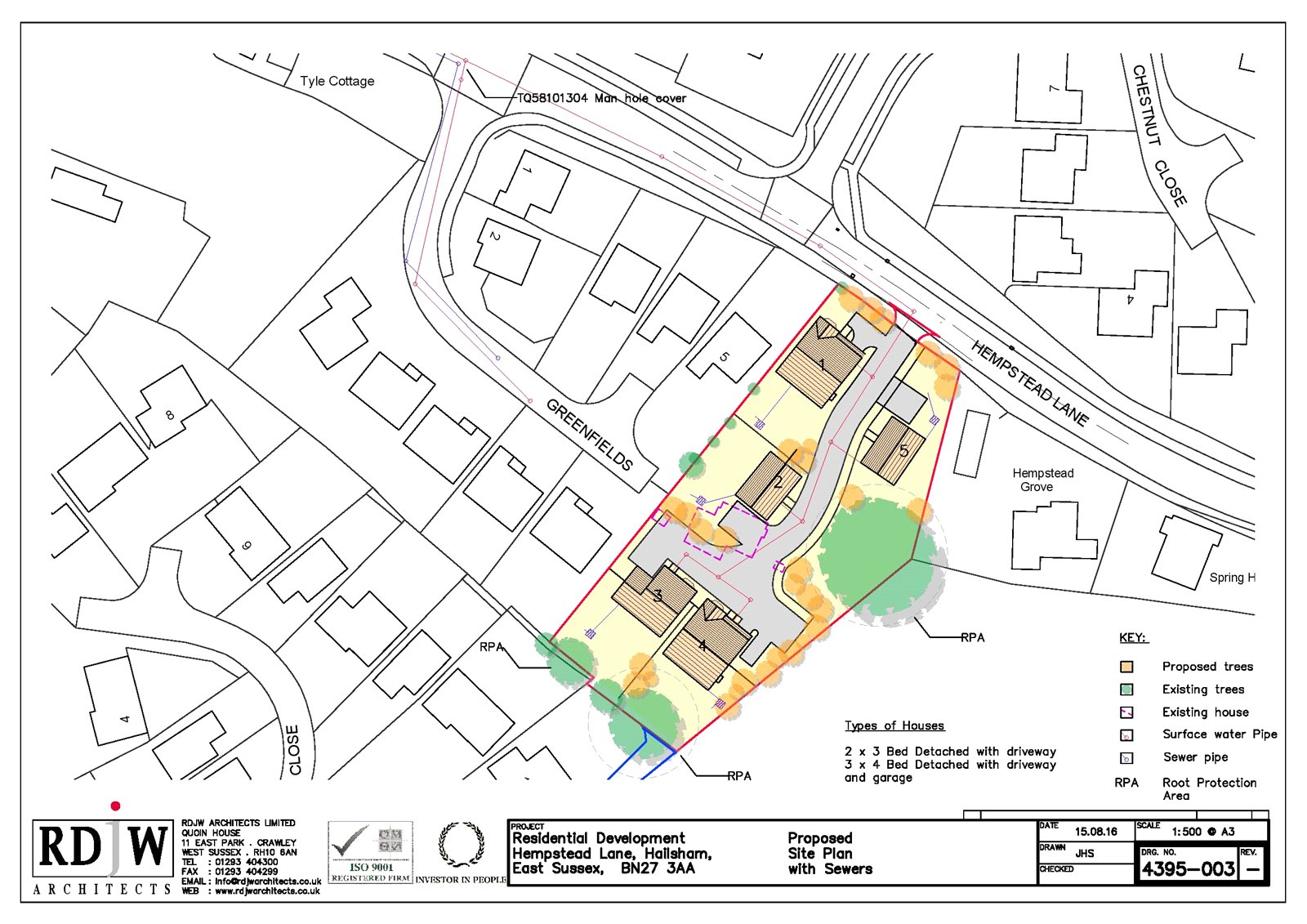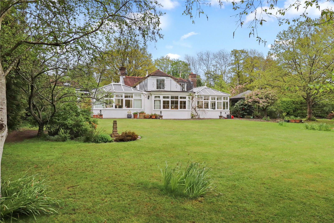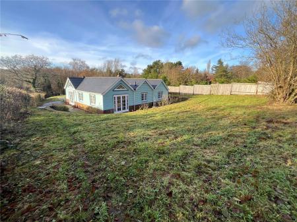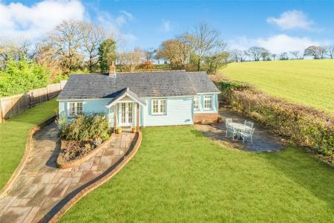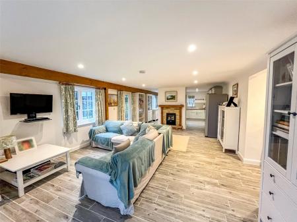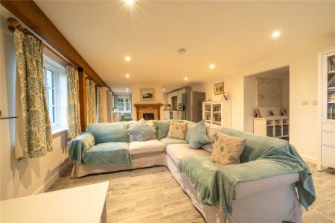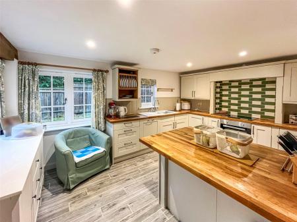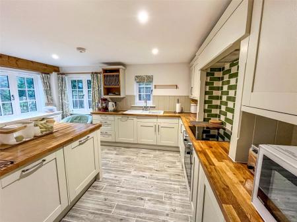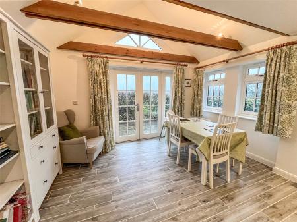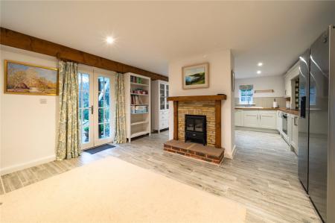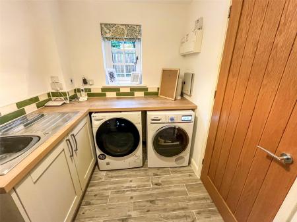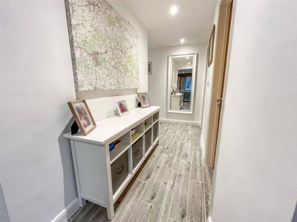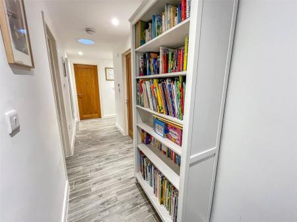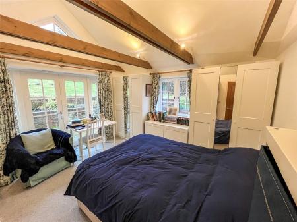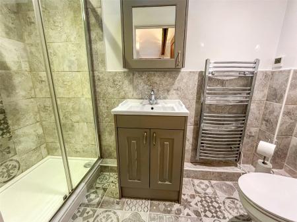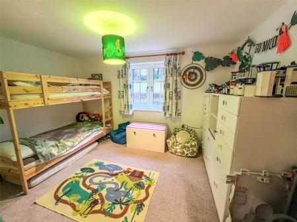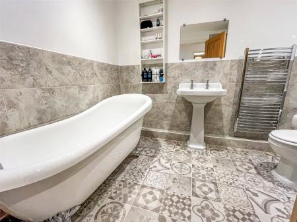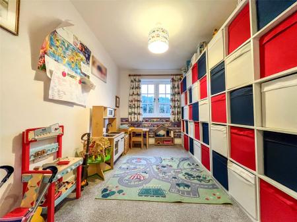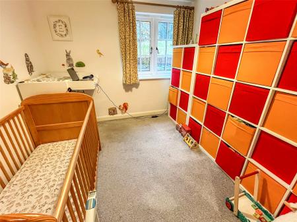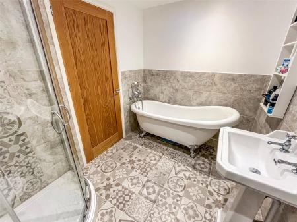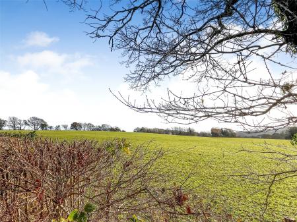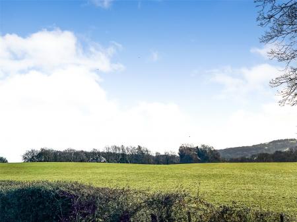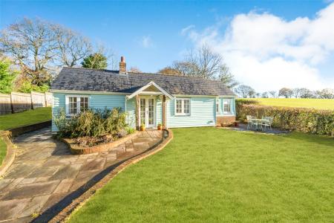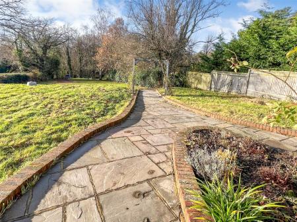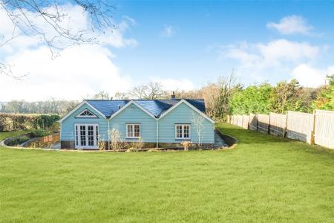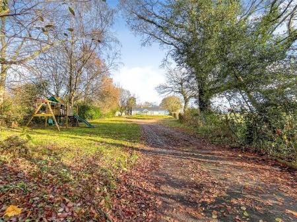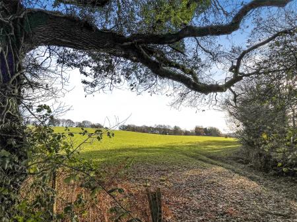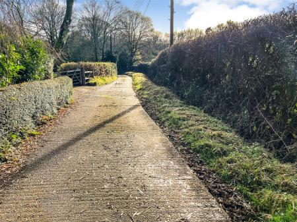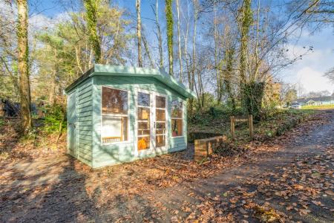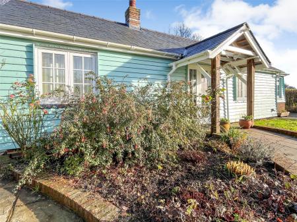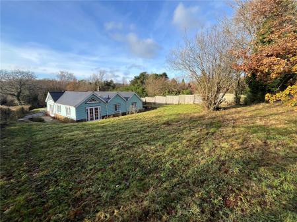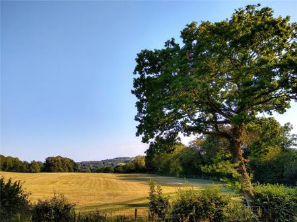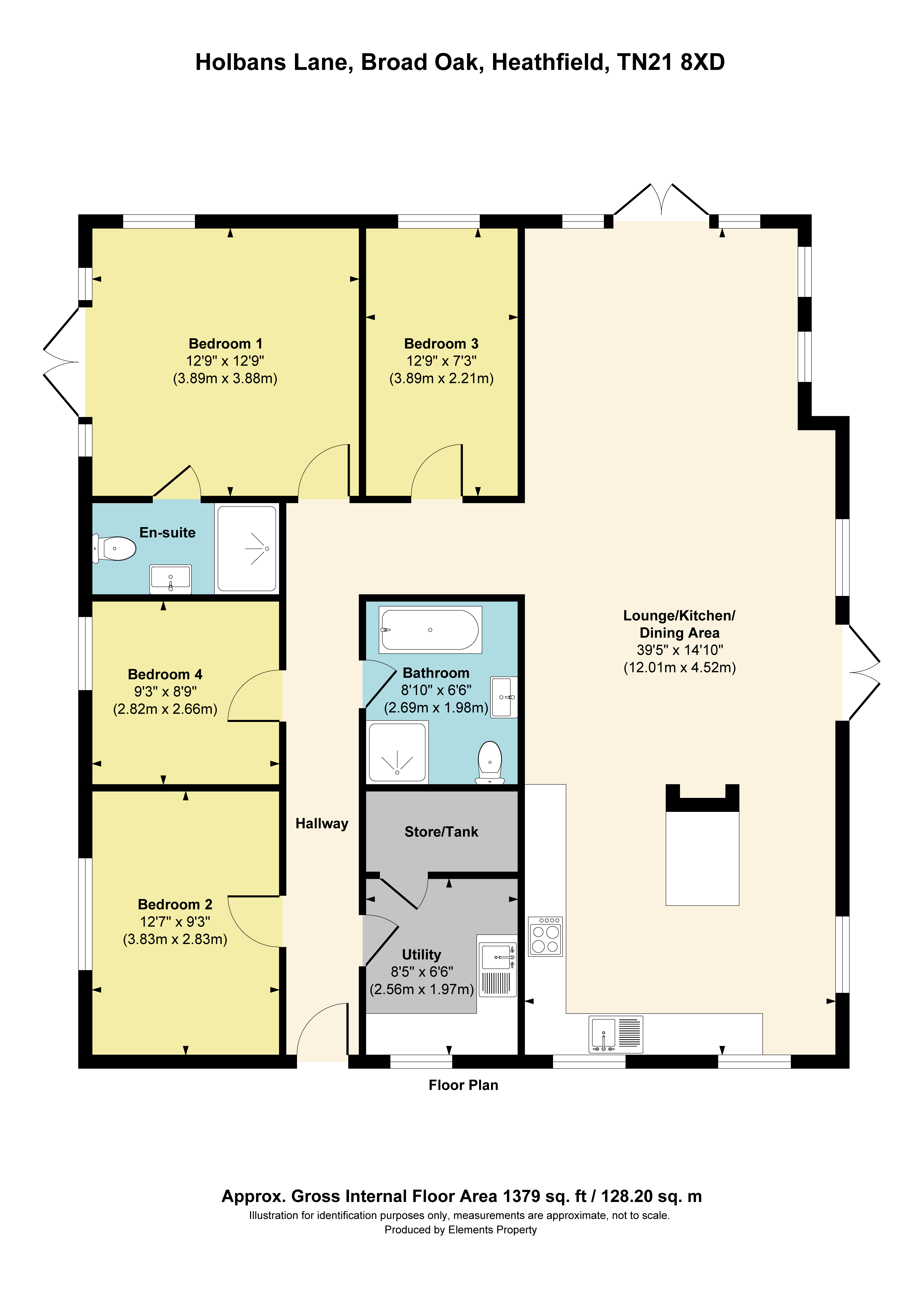4 Bedroom Detached House for sale in Heathfield
GUIDE PRICE £799,950
PLEASE VIEW OUR VIRTUAL HERE OR ON OUR WEBSITE www.nevilleandneville.co.uk
• A BEAUTIFUL DETACHED FOUR DOUBLE BEDROOM SINGLE STOREY COTTAGE-STYLE COUNTRY RESIDENCE
• SET WITHIN ITS OWN SUBSTANTIAL SIZED PRIVATE GARDENS OF APPROXIMATELY HALF AN ACRE IN ALL WITH STUNNING VIEWS BEYOND OVER THE ADJOINING COUNTRYSIDE
• TOTALLY REBUILT AND SUBSTANTIALLY EXTENDED TO A VERY HIGH STANDARD THROUGHOUT WITHIN THE LAST THREE YEARS
• OCCUPYING AN IDYLLIC AND A VERY PEACEFUL SEMI-RURAL LOCATION, BEING SET AT THE END OF A LONG PRIVATE COUNTRY LANE
• INCORPORATING MODERN ENERGY SAVING TECHNOLOGY, INCLUDING AN AIR SOURCE HEAT PUMP, UNDERFLOOR HEATING, EXTENSIVE MODERN INSULATION AND DOUBLE GLAZING THROUGHOUT
• SCOPE TO BUILD A LARGE HERITAGE STYLE DETACHED CARPORT (SUBJECT TO PLANNING)
• LUXURY FAMILY BATHROOM/SHOWER ROOM AS WELL AS A LUXURY SHOWER ROOM TO BEDROOM ONE
• IMPRESSIVE SHAKER-STYLE KITCHEN/BREAKFAST ROOM
• OPEN PLAN SITTING ROOM
• OPEN PLAN DINING ROOM
• SEPARATE UTILITY ROOM
• BEAUTIFUL COUNTRY WALKS VIRTUALLY ON YOUR DOORSTEP ALL THE WAY TO BATEMANS
• MAINLINE STATIONS FOR LONDON LOCATED CLOSE BY AT STONEGATE AND ETCHINGHAM MAKING THE PROPERTY PERFECT FOR LONDON COMMUTERS
DESCRIPTION : A very rare chance to buy a perfectly located and completely re-built detached, single storey, four bedroom cottage-style country residence, idyllically located at the end of a long private country lane, set within its own secluded grounds of approximately half an acre, the property enjoys spectacular rural views across the Dudwell Valley.
Don’t miss out on the opportunity to buy this attractive mix of original features and modern, energy saving comforts, including an air source heat pump and underfloor heating throughout. Its interior decorative order is presented in near perfect condition throughout. The property also features an impressive shaker-style kitchen/breakfast room, as well as a fabulous open plan sitting room and dining room, all of which benefit from wonderful views of the adjoining rolling countryside.
There is also a luxurious feature family bathroom/shower room, as well as a tastefully appointed ensuite shower room to bedroom one.
Although all four bedrooms are currently used, there is scope to use employ one as a study/office for those wishing to work from home.
In addition to the generous-sized impressive kitchen/breakfast room, there is a separate utility room/laundry room.
Furthermore, the property also enjoys an abundance of natural light aided by the expansive, south-facing aspect to the valley beyond, as well as the cleverly incorporated natural light tunnel.
The single storey nature of the property, makes it ideal for both young and old, especially with its beautiful idyllic setting. Thus, it could be perfect for retirees or families, as well as a weekend cottage, or even a holiday rental investment property. Additionally, with the mainline stations of Stonegate and Etchingham so conveniently close, the property is well placed for commuting up to London.
LOCATION: Perfectly situated at the end of a long, private country lane, away from any main roads and enjoying wonderful rural views of the adjoining countryside, this property is also within only a short drive of the mainline stations of both Stonegate and Etchingham, making this property ideal for London commuters.
The local shops of Broad Oak and Burwash are conveniently close, with the extensive shopping and leisure facilities of Heathfield easily accessible by car or local bus. Further retail opportunities can be found at Royal Tunbridge Wells, 14 miles to the north as well as the elegant, coastal resort of Eastbourne just under 20 miles to the south.
There are many wonderful rural walks in the area, including one all the way to Batemans right on the doorstep and other beautiful settings with fabulous views all the way to the South Downs.
Depending upon educational requirements, there are numerous reputable teaching institutions to choose from, including Mayfield School for Girls, Battle Abbey, Vinehall, Tonbridge School, Skippers Hill and Heathfield Community College. The outstanding-rated primary schools of Burwash and Parkside are conveniently close.
ACCOMMODATION:
From the main front driveway, accompanied by sweeping views over the Dudwell Valley, you approach this beautiful, character-styled modern cottage along a paved pathway leading to its cottage-style main entrance front door incorporating a small double glazed upper leaded light section, with the door opening into the property’s main reception hall.
MAIN ENTRANCE HALL: With attractive limewash effect wooden styled tiled floors with underfloor heating, fitted coat and shoe storage area to side, downlighting and circular natural light tunnels, attractive cottage style doors leading off to the utility room/boot room, bedrooms 1, 2, 3 and 4, as well as the impressive luxury family bathroom/shower room. Beyond, the long L shaped hall opens out to spacious, light-filled open plan sitting room, dining room and kitchen/breakfast room.
UTILITY ROOM/LAUNDRY ROOM/BOOT ROOM: Approached from the main hall through an attractive oak cottage styled door and comprising of a continuation of the limewash effect wooden styled flooring with underfloor heating, the utility room contains a hatch to the boarded loft, extractor fan, range of modern shaker style base units with wooden effect work surfaces over with tiled splashbacks, stainless steel sink unit with drainer and mixer tap, space for washing machine, space for dryer, double glazed cottage style window with aspect to side garden, further storage cupboard and airing cupboard with grey cottage-style door.
OPEN PLAN SITTING ROOM: Approached from the reception hall with a continuation of the attractive limewash effect wooden style tiled floors and underfloor heating, downlighting, feature fireplace with stone hearth and stone fascia with wooden surround and mantle, double glazed cottage-style windows with beautiful aspect over the front gardens and beyond over the adjoining countryside, further cottage-style double glazed French doors opening out to the front gardens and also enjoying stunning rural views. A further open plan area leads to the adjoining formal dining room.
DINING ROOM: With impressive, vaulted ceilings and skylight with attractive exposed wooden beams, spotlights, limewash effect wooden style tiled floors with underfloor heating, double glazed cottage-style windows with delightful aspect over the property’s half acre of gardens and magnificent views beyond of the adjoining countryside. Further double-glazed cottage style French doors opening out to the side garden and side sun terrace with breath-taking rural views.
IMPRESSIVE KITCHEN/BREAKFAST ROOM: Comprising an extensive range of modern Shaker style cupboard and base units with attractive wooden worktops over, fitted ceramic hob with air purifier hood over, glass and brush steel oven below, decorative tiled surrounds, fitted enamel 1 ½ sink unit with drainer and chrome cottage style mixer tap, panelled cottage style splashbacks, integrated dishwasher, central island with integrated under counter fridge and separate freezer with large wooden breakfast bar and preparation worktop over, downlighting, space for large American Fridge freezer, lounging area, attractive limewash effect wooden style tiled flooring with underfloor heating, feature beams, double glazed cottage style windows with aspects over both the side garden and front garden with wonderful rural views beyond.
BEDROOM ONE MAIN SUITE WITH LUXURY ENSUITE SHOWER ROOM: A double sized, double aspect bedroom with an impressive vaulted ceiling, incorporating feature exposed beams and a double glazed vaulted window, carpeted floors with underfloor heating, spotlights, double glazed cottage-style windows with aspect over the side garden with far reaching rural views beyond. Further cottage-style windows with aspect over the rear garden, as well as double glazed French doors opening to the rear sun terrace and rear garden with views beyond of the countryside. Cottage-style oak door leading to the luxury ensuite shower room.
LUXURY ENSUITE SHOWER ROOM: Comprising beautiful, tiled floors, with underfloor heating, further elegant tiled walls, chrome heated towel rail, large waterfall shower with heavy glazed sliding doors with elegant tiled walls, chrome shower head, downlighting, Low level W.C., wash basin with chrome mixer tap, vanity cupboard under, further vanity cupboard under, natural light from ceiling sky light, downlighting.
BEDROOM TWO: A double sized room with carpeted floor and underfloor heating, central ceiling light, double glazed cottage-style windows with aspect over side garden with views over the adjoining countryside.
BEDROOM THREE: A double sized room with carpeted floor and underfloor heating, central ceiling light and double-glazed cottage style window with aspect to rear garden and views beyond.
BEDROOM FOUR: A double sized room with carpeted floor and underfloor heating, central ceiling light, double glazed window with aspect over the rear gardens and with views beyond of the countryside.
LUXURY FAMILY BATHROOM/SHOWER ROOM: Comprising a feature antique style rolltop bath with ball and claw feet and chrome mixer taps with shower attachment, antique style pedestal washbasin with chrome taps, low level W.C., chrome heated towel rail, separate waterfall shower with heavy glazed front with chrome handles, decorative tiled walls and chrome shower control system, further half tiled walls and beautiful decorative tiled floors, downlighting, natural light circular skylight, extractor fan.
OUTSIDE: This beautiful detached single storey four bedroom character cottage benefits from being completely re-built in 2019 and incorporates fabulous energy saving technology, including extensive modern insulation, an air source heat pump, underfloor heating and double-glazed windows and external doors throughout. The temperature of each room can individually be controlled via digital thermostats.
This extremely attractive property is set within its own private gardens and grounds, that are understood to extend to approximately half an acre in all, as well as also enjoying the most stunning and far-reaching rural views of the adjoining countryside.
The front garden is flanked by mature trees and is arranged mostly to lawn with a long driveway meandering up to the main residence, where there are further lawned areas, a large flower bed, as well as paved sun terraces that lead to the front and sides of the property. There is also a large rear sun terrace edged by a substantial walled flower bed and further lawned garden. From virtually every aspect of this beautiful and charming cottage-style country residence, there are the most amazing rural views of the adjoining countryside.
The driveway provides parking for numerous vehicles of varying sizes and in addition there is ample space for a large detached heritage-style car port to be built (subject to planning). Presently there is a large insulated and double-glazed summer house/storage building with power and a phone/broadband connection that could be used a home office near the entrance gate.
EPC: C
Council Tax Band: E
Important Information
- This is a Freehold property.
- The review period for the ground rent on this property is every 1 year
- EPC Rating is C
Property Ref: FAN_FAN230098
Similar Properties
6 Bedroom House | Offers in region of £799,950
OFFERS IN THE REGION OF: £799,950 - £850,000
3 Bedroom Detached House | Guide Price £795,950
VIEW THE VITUAL TOUR HERE OR ON THE NEVILLE AND NEVILLE WEBSITE.
3 Bedroom Detached Bungalow | Asking Price £800,000
MAIN SPECIFICATIONS: ENTRANCE VESTIBULE. RECEPTION HALL. LIVING ROOM. STUDY/FAMILY ROOM. IMPRESSIVE LARGE BESPOKE KITCHE...
Plot | Guide Price £800,000
GUIDE PRICE: £800,000-£1,000,000 PLEASE NOTE: BLOCK PLAN SHOWS 5 DWELLINGS, BUT 4 HAVE CURRENTLY BEEN APPROVED OUTLINE...

Neville & Neville (Hailsham)
Cowbeech, Hailsham, East Sussex, BN27 4JL
How much is your home worth?
Use our short form to request a valuation of your property.
Request a Valuation
