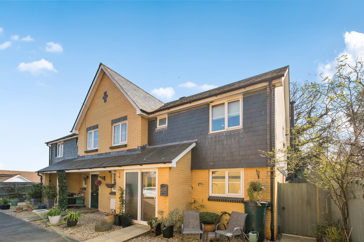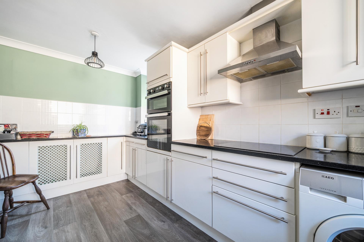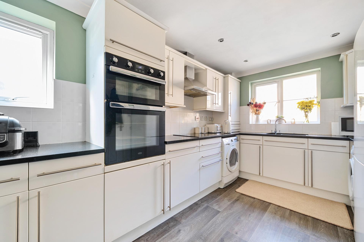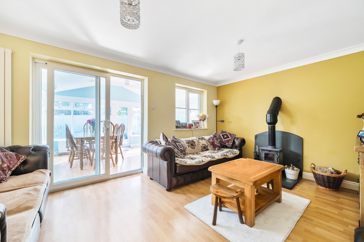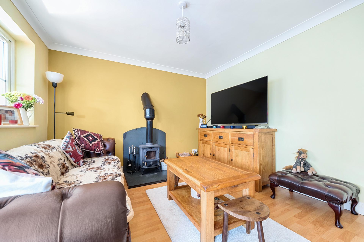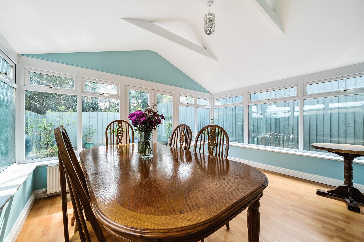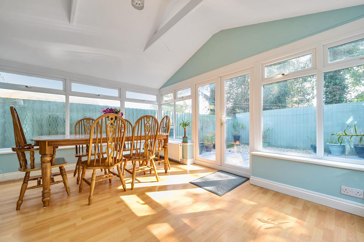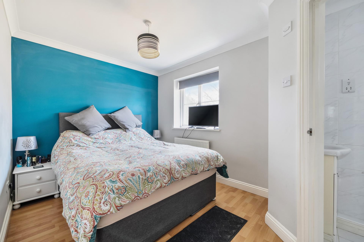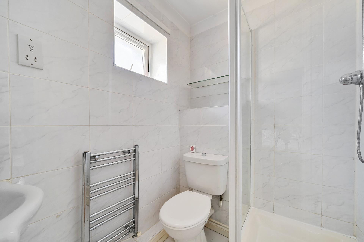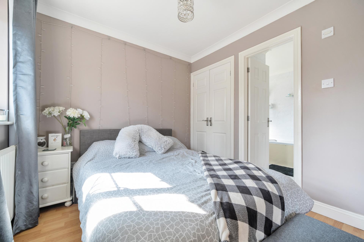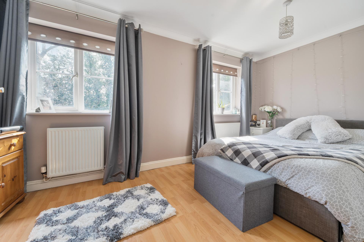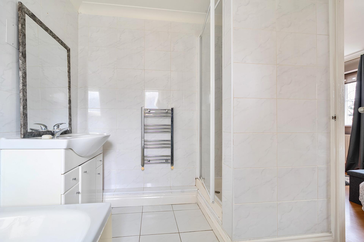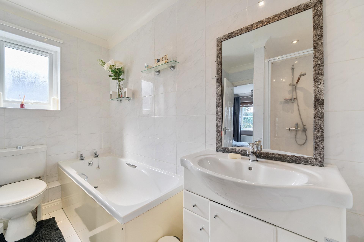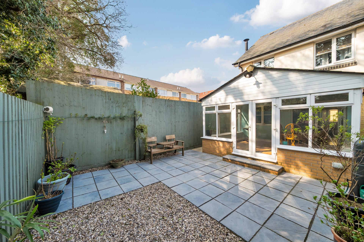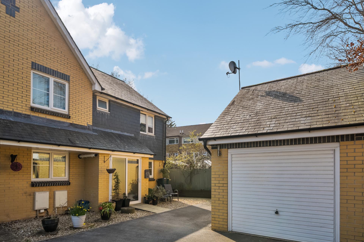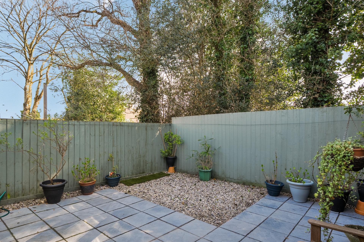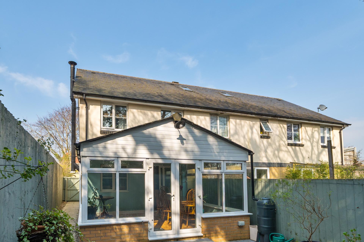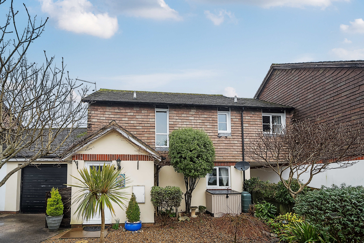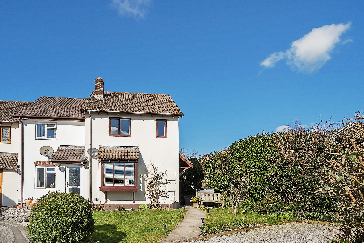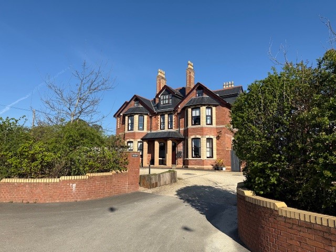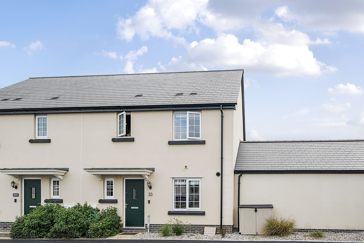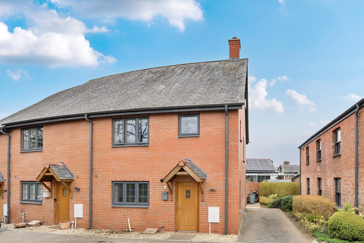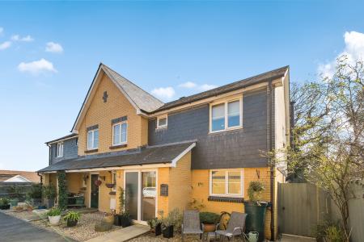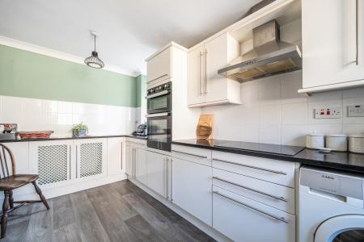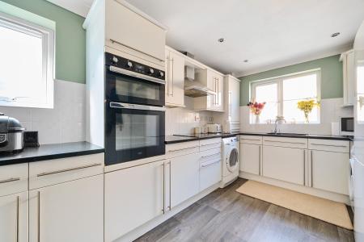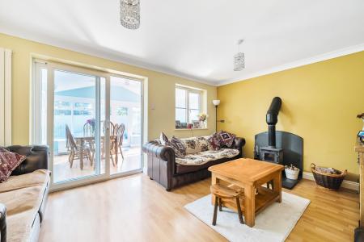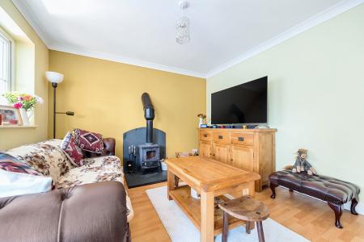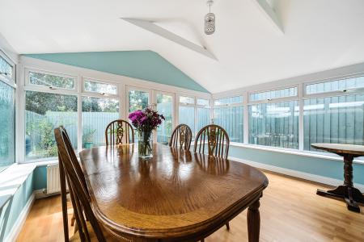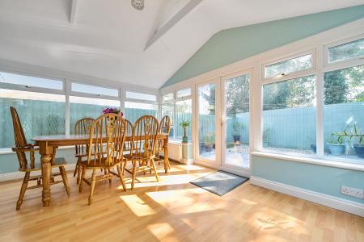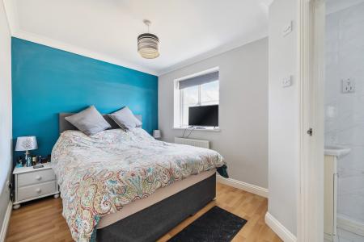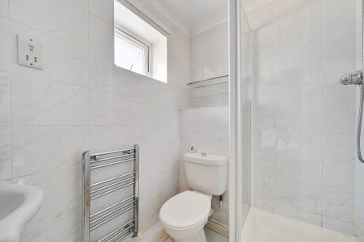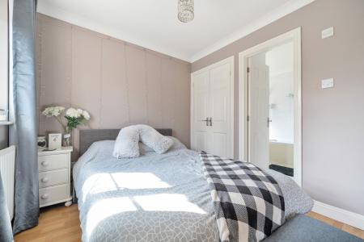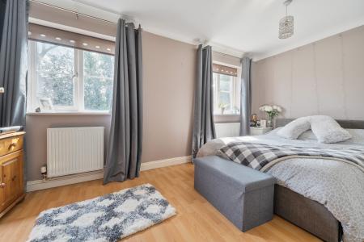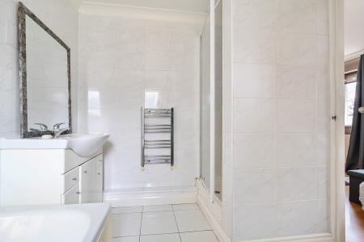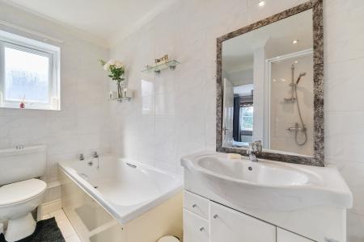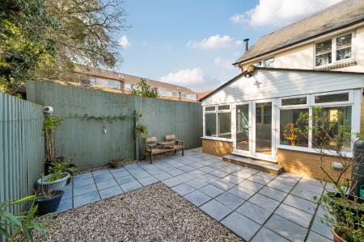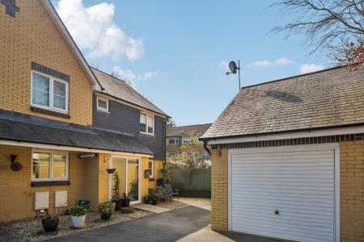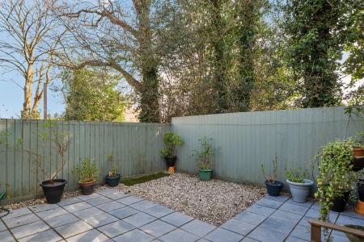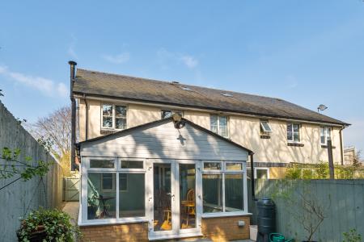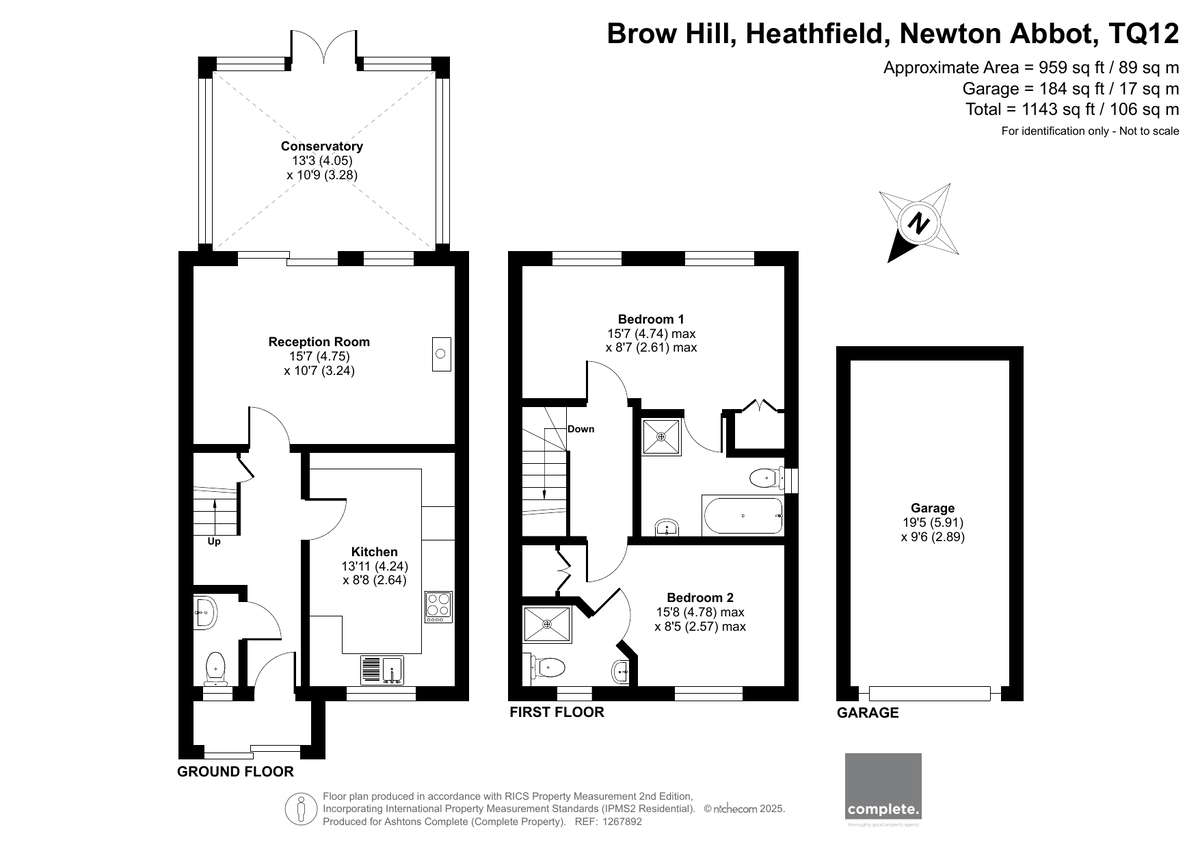- Good sized Living Room with Woodburner
- Large Conservatory
- Refurbished Kitchen
- Cloakroom
- Two Double Bedrooms
- Both Bedrooms with Ensuite facilities
- Enclosed garden to rear
- Garage
- Private Parking
- NO ONWARD CHAIN
2 Bedroom End of Terrace House for sale in Heathfield
Access to the property is via a shared driveway leading to the front. Patio doors open into the entrance porch, which features an attractive half-glazed door leading into the hallway. From here, you'll find access to the cloakroom-fitted with a low-level W.C. and hand basin, the kitchen, and the living room.
The kitchen boasts a comprehensive range of white-fronted wall and base units, complemented by dark worktops for a stylish contrast. It includes a one-and-a-half bowl stainless steel sink with a mixer tap, a built-in double oven, and a hob with an extractor hood. There are designated spaces for a washing machine, tumble dryer, and an upright fridge/freezer.
The spacious and inviting sitting room is warmed by a wood-burning stove, creating a charming focal point. From here, patio doors lead to the conservatory-an excellent additional living or dining space, with a vaulted ceiling perfect for entertaining family and friends or simply relaxing with a good book while enjoying views of the enclosed rear garden.
Upstairs, there are two generous double bedrooms, both with ensuite facilities. The main bedroom, previously a double and single room, has been converted into a spacious retreat with two rear-facing windows that flood the room with natural light. It also includes a built-in storage cupboard and an ensuite featuring a panelled bath, a separate shower cubicle, a hand basin, a W.C., and a heated towel rail. The second bedroom, another well-proportioned double, also benefits from a built-in storage cupboard and an ensuite shower room with a shower cubicle, hand basin, W.C., and heated towel rail.
Outside, the single garage is equipped with power, lighting, and roof storage. A charming front garden enhances the home's curb appeal, while a path leads around to the enclosed rear garden, which has been thoughtfully landscaped for easy maintenance. Fully enclosed, it provides a safe space for children and pets and is ideal for family barbecues and outdoor gatherings.
Property Ref: 58762_101182023668
Similar Properties
3 Bedroom Semi-Detached House | Guide Price £295,000
A link semi detached three bedroom home offering flexible accommodation and ideal for those working from home, benefitti...
Meadowbank, Chudleigh Knighton
3 Bedroom End of Terrace House | Guide Price £290,000
A beautifully presented, end terrace house with three bedrooms, garage, landscaped garden and ample parking, set in a qu...
2 Bedroom Apartment | Guide Price £285,000
A luxurious, ground-floor two double bedroom apartment with with ensuite, fully fitted kitchen, and spacious living room...
3 Bedroom Semi-Detached House | Offers in excess of £300,000
This lovely, well presented family home purchased from new offers a light and airy home, benefiting from a sunny enclose...
River Valley Road, Chudleigh Knighton
3 Bedroom Link Detached House | Guide Price £315,000
A link detached property set in a private close of just three similar homes, with private gardens, garage and driveway p...
3 Bedroom End of Terrace House | Guide Price £320,000
Built with quality in mind a spacious and modern, end terraced mews home with three bedrooms, principal with ensuite, pa...

Complete Estate Agents (Bovey Tracey)
Fore Street, Bovey Tracey, Devon, TQ13 9AD
How much is your home worth?
Use our short form to request a valuation of your property.
Request a Valuation
