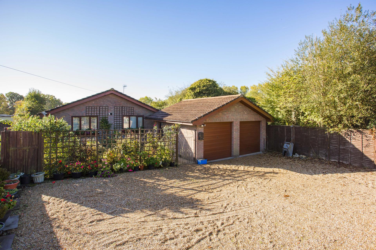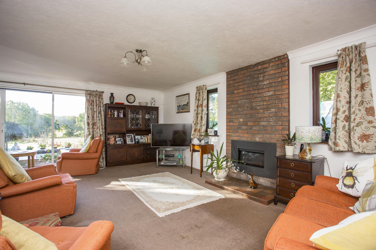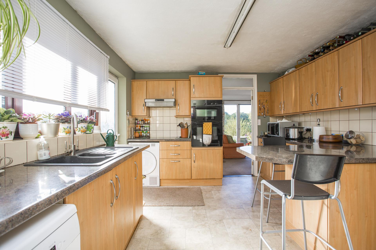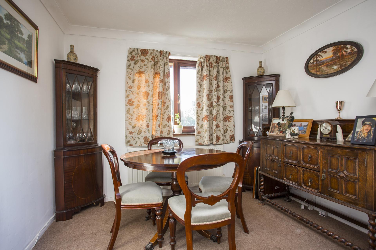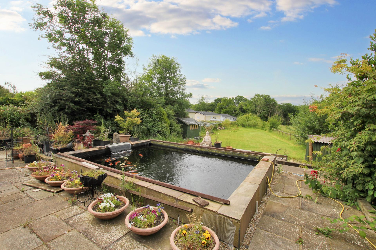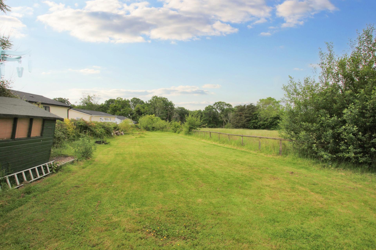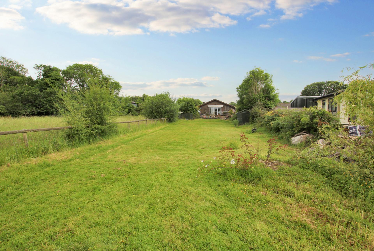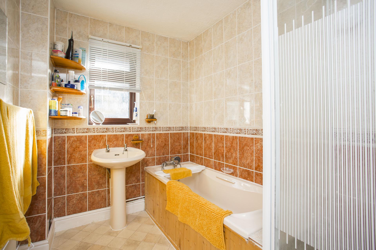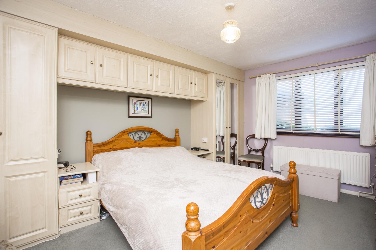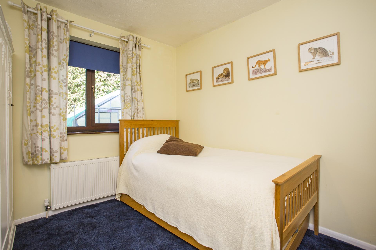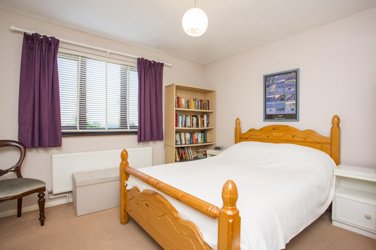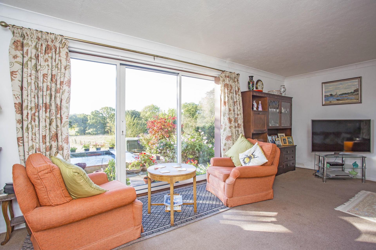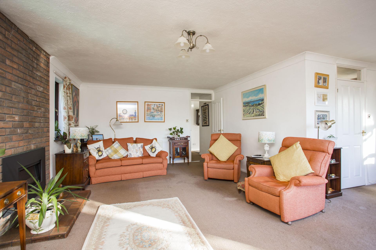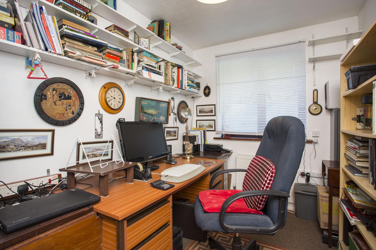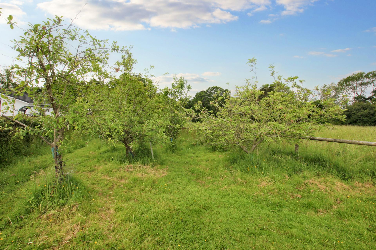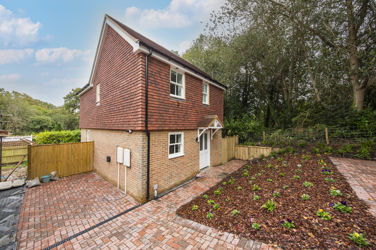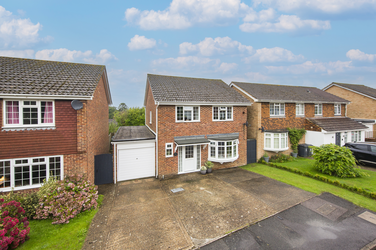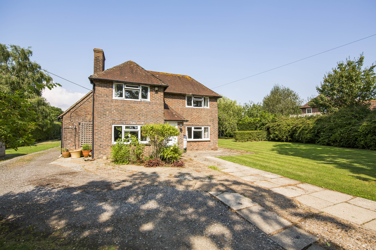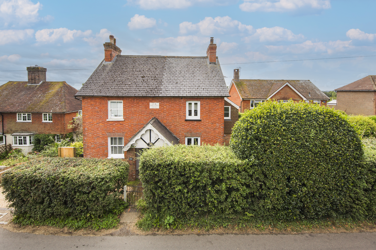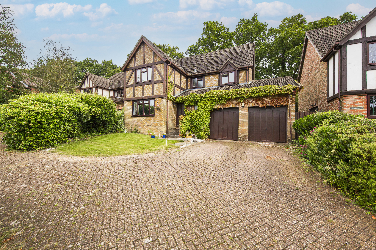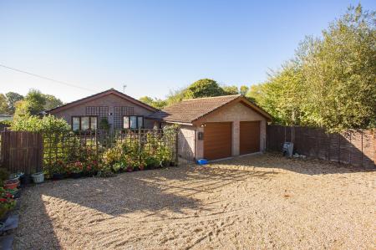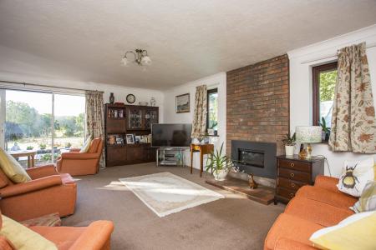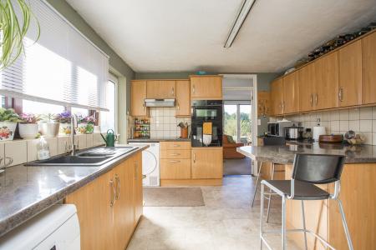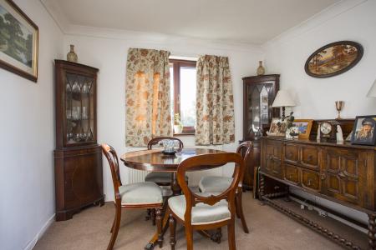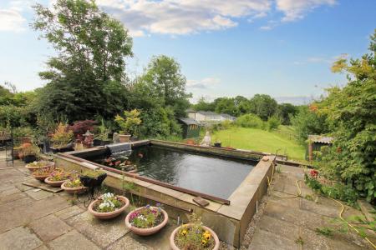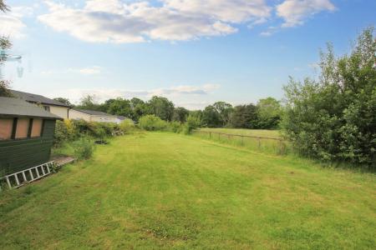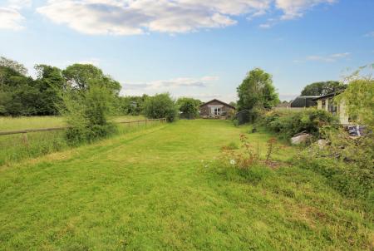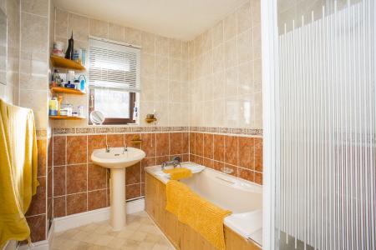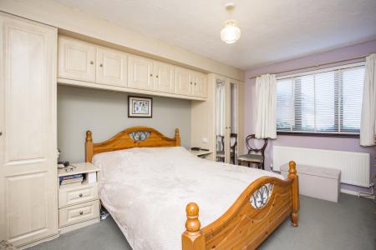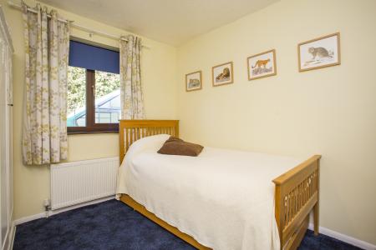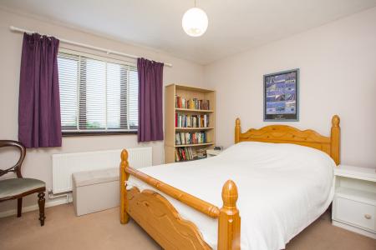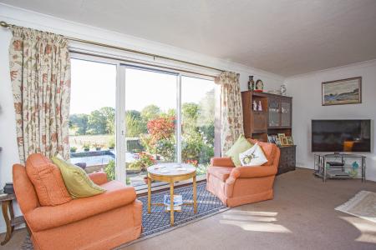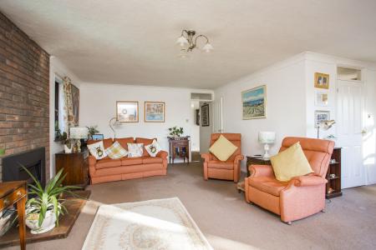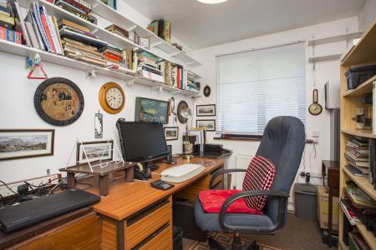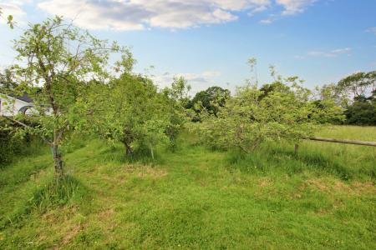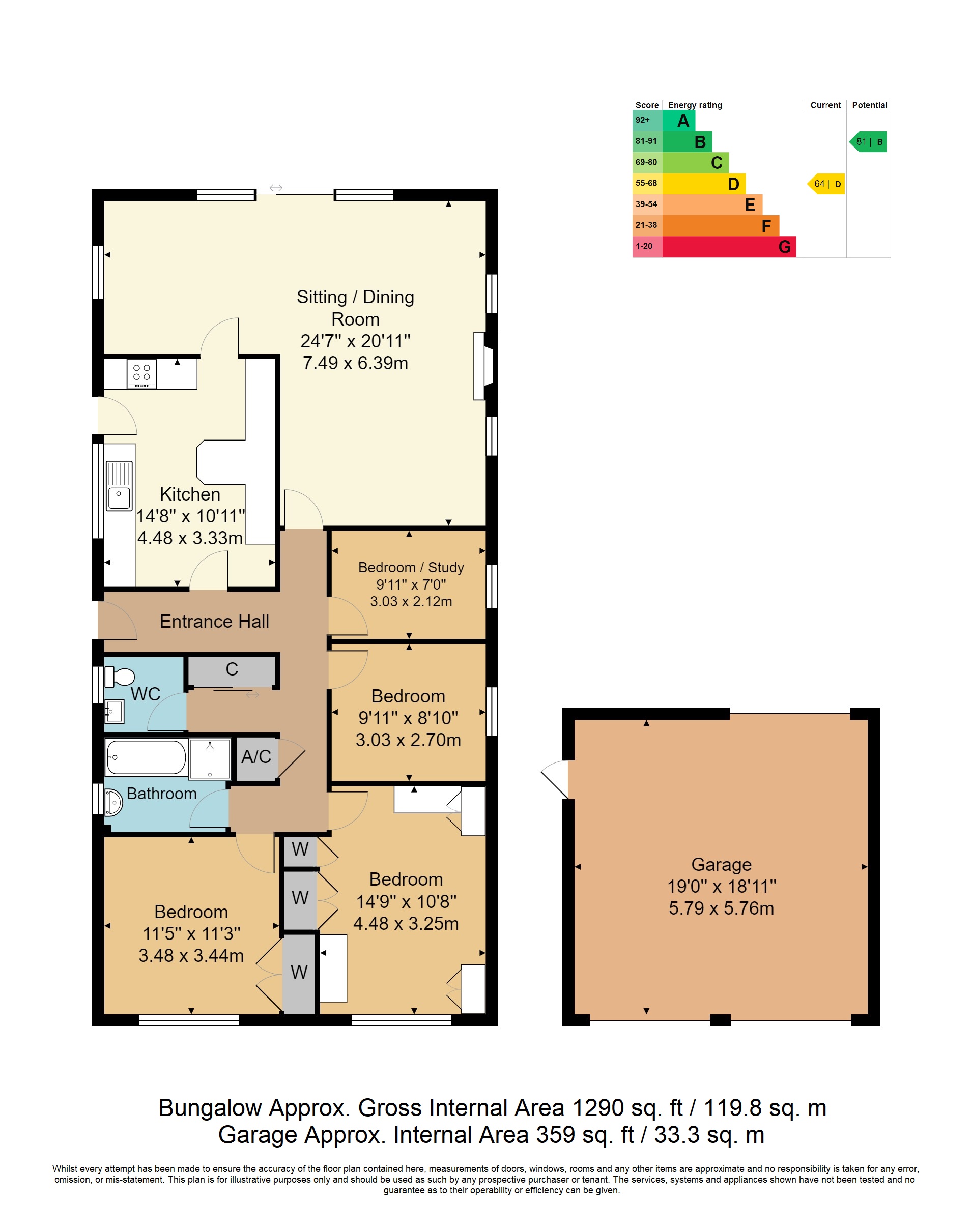- Detached Bungalow
- 4 Bedrooms
- Spacious 'L' Shaped Lounge/Diner
- Double Detached Garage
- Driveway
- Energy Efficiency Rating: D
- Bold Plot Extending To Approx. Third Of An Acre
- Orchard
- Short Stroll To Popular 'Cuckoo Trail'
- Virtual Tour Available
4 Bedroom Detached Bungalow for sale in Heathfield
Coming to the market for the first time since being built in 1982 this 4 bedroom detached bungalow set on a bold plot extending to approximately a third of an acre with an outlook across fields and woodland. The accommodation features a spacious 'L' shaped lounge/diner, kitchen/breakfast room, double garage approached via a gated entrance, large lawn and orchard to the rear. Situated about a half mile walk from Horam village high street and just a short stroll to the popular Cuckoo Trail.
Entrance Hall - Spacious 'L' Shaped Lounge/Diner - Cloakroom - Bathroom - 4 Bedrooms - Kitchen/Breakfast Room - Gated Entrance - Driveway - Double Detached Garage - Large Lawned Area - Orchard - Overall Plot Approximately A Third Of An Acre
ENTRANCE HALL: Part double glazed front door. Built in airing cupboard. Built in cloaks cupboard. Radiator.
'L' SHAPED LOUNGE/DINER: Dual aspect with double glazed windows to the side and sliding patio door with large picture windows overlooking the garden. Feature brick fire surround with electric fire and tiled hearth. Coved ceiling. Radiators.
KITCHEN/BREAKFAST ROOM: Double glazed windows and double glazed door to the side. Range of wood effect fronted matching wall and base cupboards. Granite effect worktops with inset one and a half bowl sink. Inset induction hob with filter hood above. Double oven. Space for washing machine, dishwasher, upright fridge freezer and tumble dryer. Breakfast bar. Part tiled walls. Wall mounted gas fired boiler. Radiator.
BEDROOM ONE: Double glazed window. Range of fitted wardrobes with bed recess and cupboards above. Fitted dressing table. Radiator.
BEDROOM TWO: Double glazed windows. Built in double wardrobe. Radiator.
BEDROOM THREE: Double glazed window. Radiator.
BEDROOM FOUR/STUDY: Double glazed window. Radiator.
CLOAKROOM: Double glazed window. WC. Wash basin with cupboard under. Part tiled walls. Chrome heated towel rails.
BATHROOM: Double glazed window. Panel enclosed bath with chrome mixer taps and handheld shower. Pedestal wash basin. Separate shower cubicle with thermostatic shower. Tiled walls. Radiator.
OUTSIDE: Wooden 5 bar gate opening to a shingled driveway with parking for at least 4 vehicles leading to a double garage with twin up and over doors and a further up and over door to the rear. The rear garden features a large paved patio with substantial fish pond, large lawn and orchard towards the end with outlook across fields and woodland to the side. There a number of greenhouses and a timber storage shed.
SITUATION: The property is conveniently situated for those wishing to benefit from the day to day shopping facilities within the popular Sussex village of Horam. In general these provide curiosity shops, dentist, doctors and Co-op convenience store. The property is close to the famous Cuckoo Trail, a lovely countryside walk along the former railway line from Heathfield to Eastbourne Park. The market town of Heathfield can be reached within approximately 5 minutes drive and in general terms provides a range of shopping facilities some of an interesting independent nature with the backing of supermarkets of a national network. The area is well served with schooling for all age groups. Train stations at both Buxted and Polegate are approximately 8 miles distant, both providing a service of trains to London. There are also bus routes that serve the village. The Spa town of Royal Tunbridge Wells with its excellent shopping, leisure and grammar schools is only approx 16 miles distant with the larger coastal towns of both Brighton and Eastbourne being reached within approximately 45 and 25 minutes respectively.
TENURE: Freehold
COUNCIL TAX BAND: E
VIEWING: By appointment with Wood & Pilcher 01435 862211
AGENTS NOTE: We have produced a virtual video/tour of the property to enable you to obtain a better picture of it. We accept no liability for the content of the virtual video/tour and recommend a full physical viewing as usual before you take steps in relation to the property (including incurring expenditure).
Important information
This is a Freehold property.
Property Ref: WP4_100843032013
Similar Properties
3 Bedroom Detached House | £500,000
A new 3 bedroom detached cottage-style property. Double glazed windows, underfloor heating to the ground floor, fitted k...
4 Bedroom Detached House | £500,000
A well-presented four bedroom detached family home situated in a popular cul-de-sac within half a mile of Heathfield Tow...
2 Bedroom Detached House | Offers in excess of £495,000
An exciting opportunity to purchase this detached two-bedroom home set on a bold plot of approximately 1/3 of an acre of...
3 Bedroom Semi-Detached House | £550,000
A beautifully appointed semi-detached Victorian cottage arranged over four floors and enjoying superb far reaching count...
4 Bedroom Semi-Detached House | £550,000
A mature, spacious four bedroom, three reception room semi-detached property with its own garage and driveway situated i...
4 Bedroom Detached House | £550,000
A well proportioned, four double bedroom detached family home situated on the edge of the Green Lane development, conven...

Wood & Pilcher (Heathfield)
Heathfield, East Sussex, TN21 8JR
How much is your home worth?
Use our short form to request a valuation of your property.
Request a Valuation
