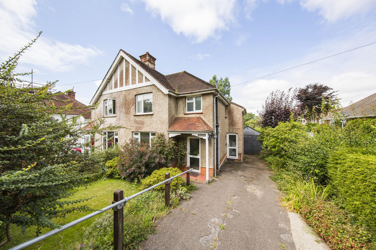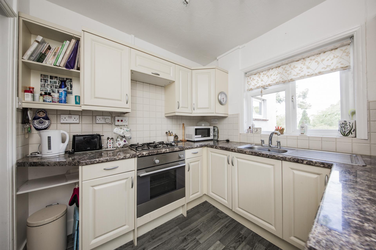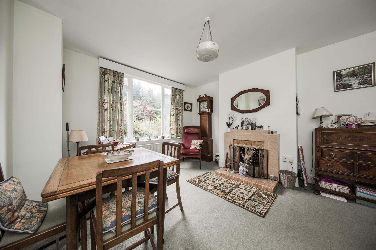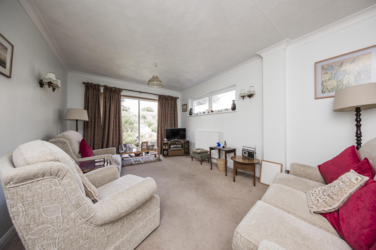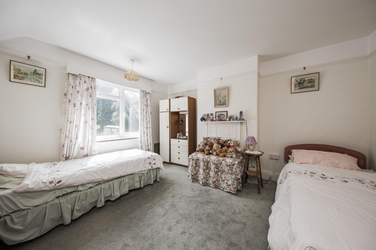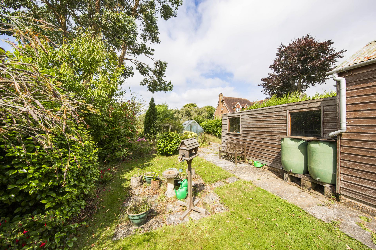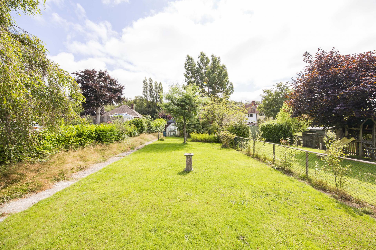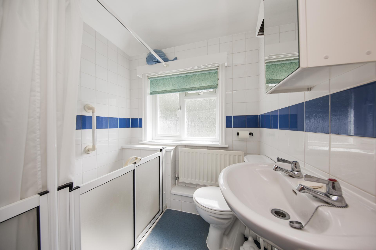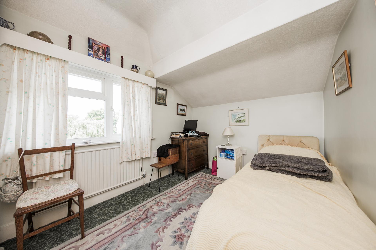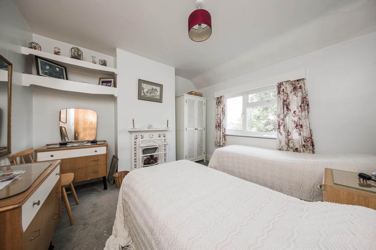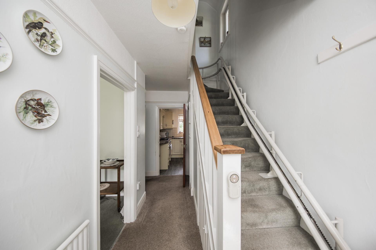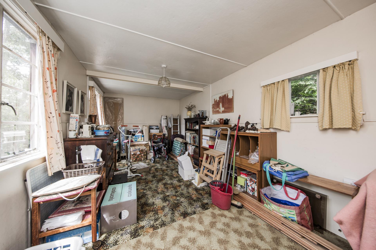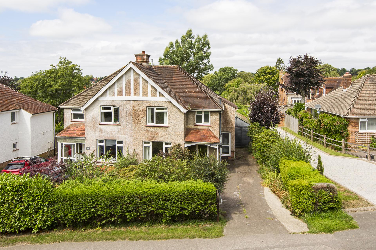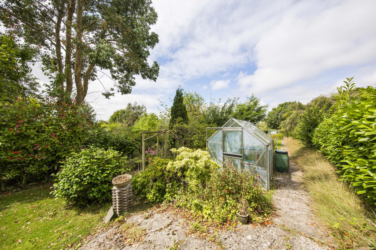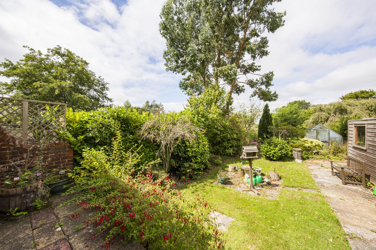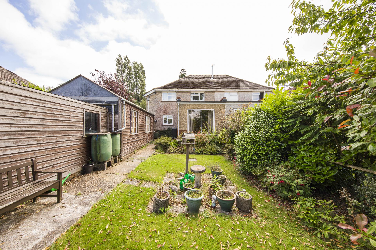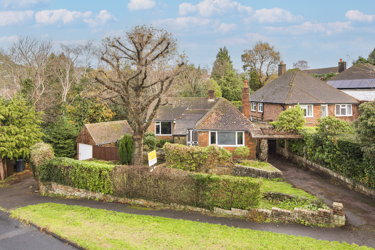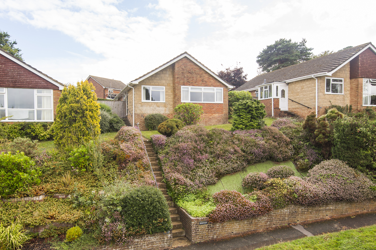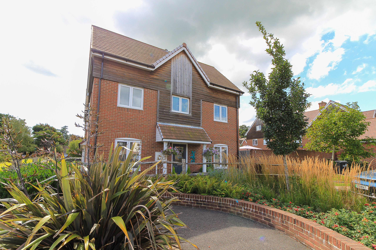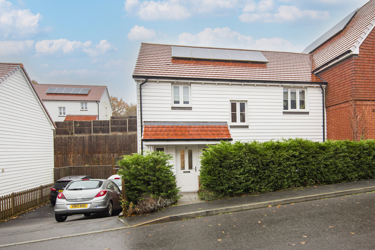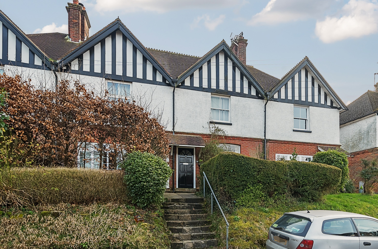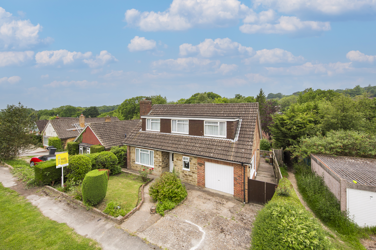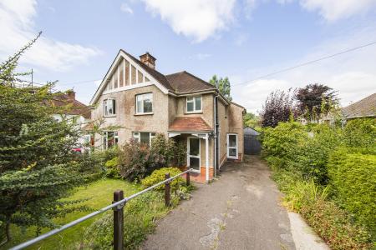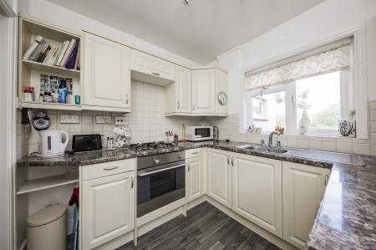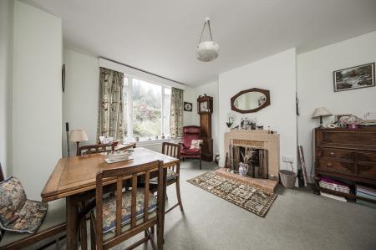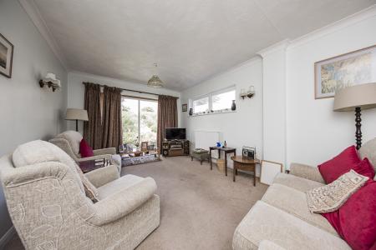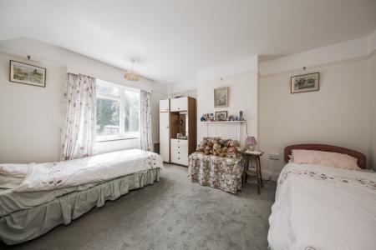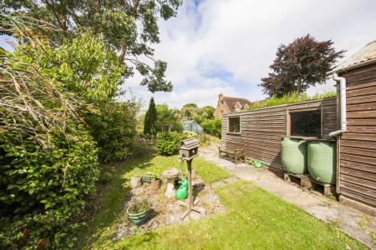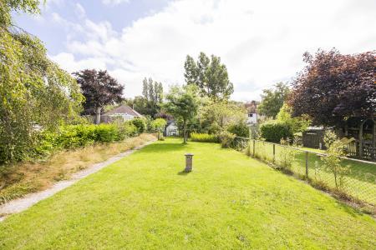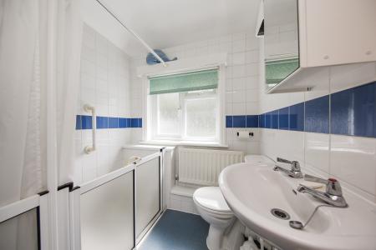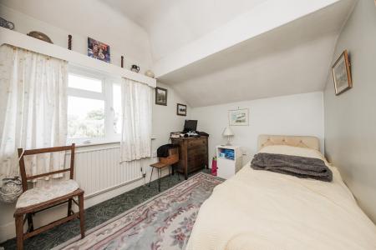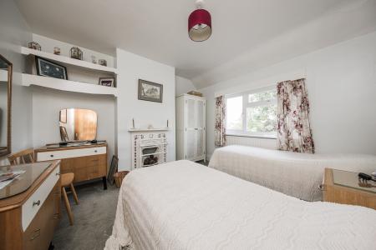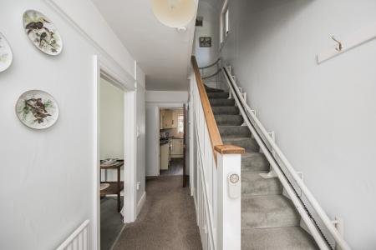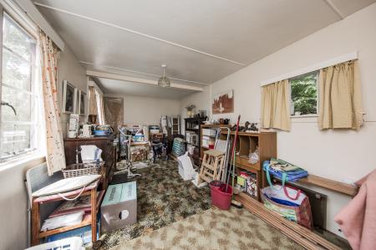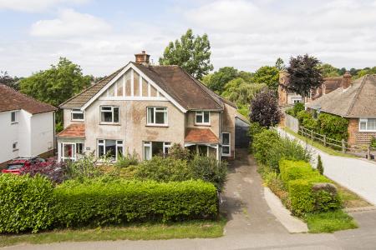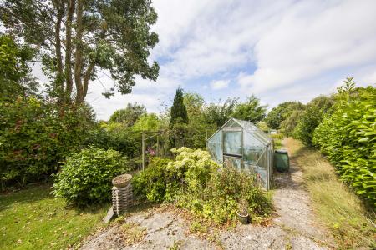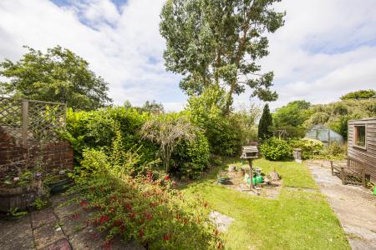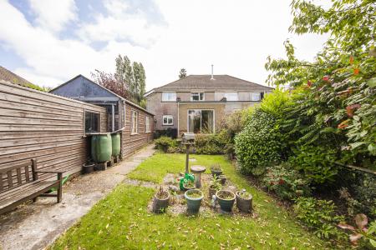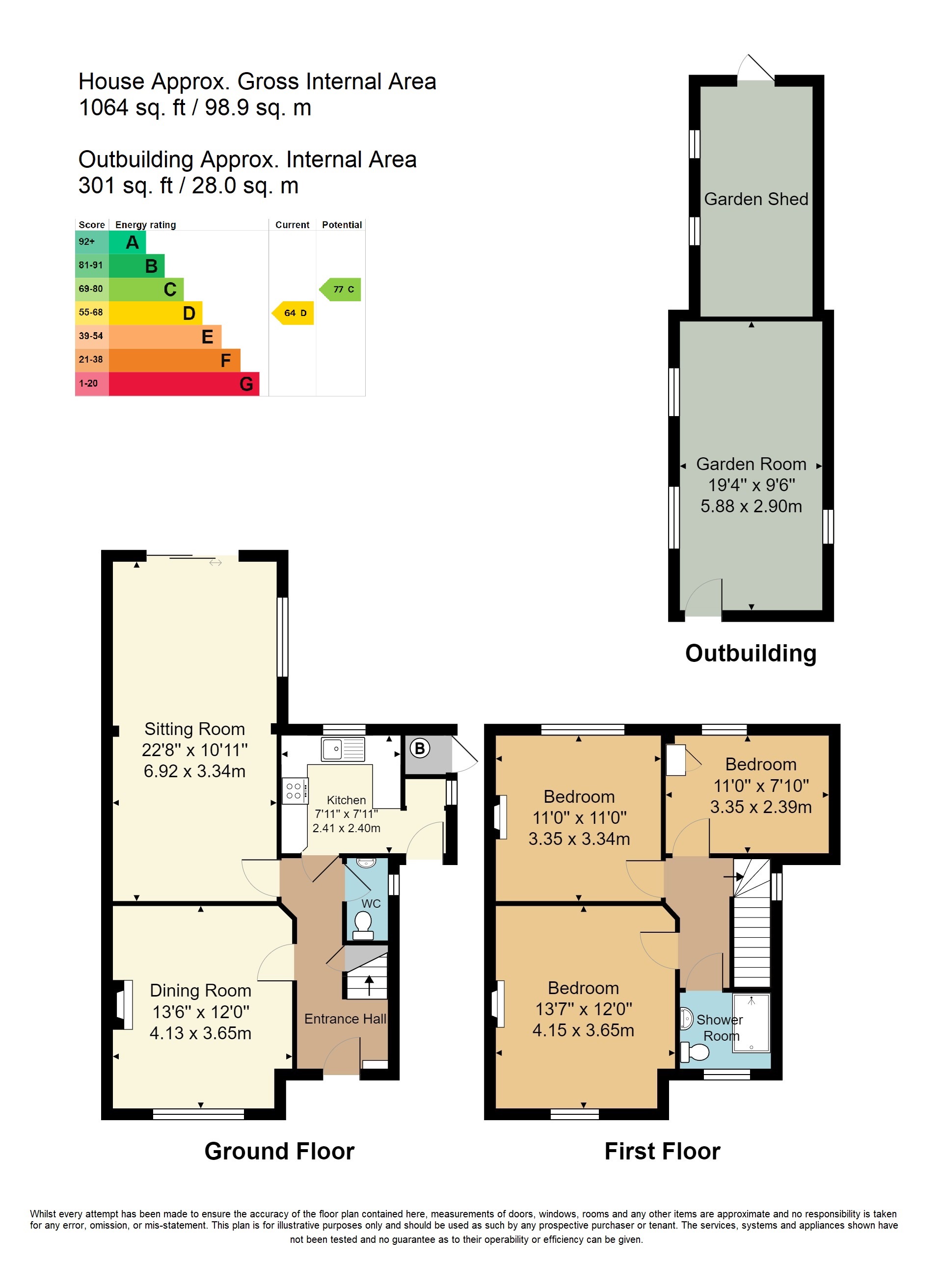- Semi-Detached House
- Three Bedrooms
- Two Reception Rooms
- NO ONWARD CHAIN
- Off-Road Parking
- Energy Efficiency Rating: D
- Attractive Gardens With Outbuilding
- Double Glazing
- Gas Fired Central Heating
- Walking Distance Of Heathfield High Street
3 Bedroom Semi-Detached House for sale in Heathfield
Covered Entrance Porch - Entrance Hall - Cloakroom - Sitting Room - Dining Room - Kitchen - First Floor Landing - Three Bedrooms - Shower Room - Good Size Rear Garden - Driveway With Off-Road Parking - Substantial Garden Room - Garden Shed - NO ONWARD CHAIN
A mature three bedroom semi-detached property offered with the benefit of NO ONWARD CHAIN and a good size rear garden with useful outbuildings being situated on the edge of Heathfield yet within walking distance of the High Street and its amenities. The property offers a large sitting room with patio doors to the garden as well as a dining room, kitchen, ground floor cloakroom with three bedrooms and a shower room to the first floor. There is off-road parking and VIEWING IS RECOMMENDED to appreciate this attractive home.
COVERED ENTRANCE PORCH: Quarry tiled step and double glazed obscure glass panelled front door into:
ENTRANCE HALL: Stairs to first floor landing with useful cupboard below. Wall-mounted central heating thermostat. Picture rail. Wall-mounted cloaks hooks. Radiator. Doors to:
CLOAKROOM: Obscure uPVC double glazed window to side. Low level WC and wall-mounted wash basin.
SITTING ROOM: A large and spacious double aspect room with uPVC double glazed windows to side and further double glazed sliding patio doors to the rear garden. Wall light points. Radiators.
DINING ROOM: uPVC double glazed window to front enjoying an aspect over shrubbery to trees and Heathfield Park. Attractive feature fireplace with exposed grate and tiled hearth and surround. Radiator.
KITCHEN: uPVC double glazed window to rear. Range of marble-effect worktops incorporating stainless steel sink and drainer with mixer tap over. Inset four-ring gas hob with stainless steel brush fronted oven/grill below. Range of useful cupboard and drawers. Matching cupboards over. Localised tiling. Space for fridge. Further useful recess presently housing washing machine and tumble drier. uPVC double glazed door giving access to side. Timber-effect vinyl flooring. Radiator.
FIRST FLOOR LANDING: Staircase rises from Entrance Hall with a uPVC double glazed window to side and access to loft space and range of doors to:
BEDROOM ONE: uPVC double glazed window to front with aspect over the road to trees. Feature former fireplace with timber surround. Picture rail. Radiator.
BEDROOM TWO: uPVC double glazed window to rear giving a delightful aspect over the garden and to the town and trees in the distance. Attractive feature former fireplace. Radiator.
BEDROOM THREE: uPVC double glazed window to rear giving a delightful aspect over the garden and to the town and trees in the distance. Door to airing cupboard housing hot water tank with useful shelving above. Radiator.
SHOWER ROOM: Obscure uPVC double glazed window to front. Fitted with a suite comprising low-level WC, wall-mounted wash basin and walk-in shower with Mira unit within and being tiled around. Wall-mounted Dimplex electric heater. Radiator.
OUTSIDE: The FRONT of the property benefits from a DRIVEWAY providing off-road parking amidst areas of flowers and shrubs and an enclosed area of lawn. There is access to the side of the property including a latch door to a gas-fired central heating boiler cupboard. The REAR GARDEN is a particular feature of the property extending to a good size and comprising various flagstone seating and paved pathways amongst mature flowers and shrubs, areas of lawn and fruit tree all being fence and hedge enclosed. Greenhouse. Garden shed. A substantial garden room with front door and windows to both sides plus power and light and providing further potential subject to any necessary planning requirements.
SITUATION: The property is conveniently located for access to Heathfield with its wide range of shopping facilities some of an interesting independent nature with the backing of supermarkets of a national network. The area is well served with schooling for all age groups. Train stations at both Buxted and Stonegate are approximately 6 miles distant, both providing a service of trains to London. The Spa town of Royal Tunbridge Wells with its excellent shopping, leisure and grammar schools is only approx 16 miles distant with the larger coastal towns of both Brighton and Eastbourne being reached within approximately 45 and 35 minutes drive respectively.
VIEWING: By appointment with Wood & Pilcher 01435 862211
TENURE: Freehold
COUNCIL TAX BAND: D
ADDITIONAL INFORMATION: Broadband Coverage search Ofcom checker
Mobile Phone Coverage search Ofcom checker
Flood Risk - Check flooding history of a property England - www.gov.uk
Services - Mains Water, Gas, Electricity & Drainage
Heating - Gas
Important Information
- This is a Freehold property.
Property Ref: WP4_100843035408
Similar Properties
3 Bedroom Detached Bungalow | £395,000
A well appointed three bedroom detached bungalow on a corner plot just a short stroll from Heathfield High Street and it...
3 Bedroom Detached Bungalow | £395,000
A three-bedroom detached bungalow, which can be accessed via the rear providing a level entry from the garage and parkin...
4 Bedroom Townhouse | Guide Price £395,000
GUIDE PRICE £395,000 - £415,000. A deceptively spacious 4 bedroom modern town house situated only a short distance from...
3 Bedroom Semi-Detached House | Guide Price £400,000
A beautifully presented 3 bedroom semi-detached modern house built in a cottage style situated in this cul-de-sac positi...
3 Bedroom Terraced House | £400,000
An attractive three bedroom terraced home built circa 1900 and conveniently situated in a cul-de-sac location just a sho...
3 Bedroom Detached Bungalow | £415,000
A surprisingly spacious detached chalet-style residence situated in this popular no-through road on the periphery of Hea...

Wood & Pilcher (Heathfield)
Heathfield, East Sussex, TN21 8JR
How much is your home worth?
Use our short form to request a valuation of your property.
Request a Valuation
