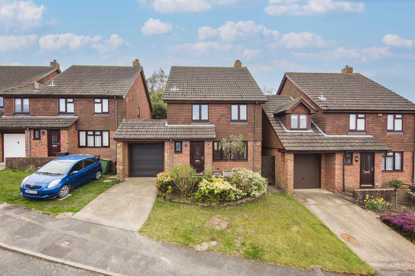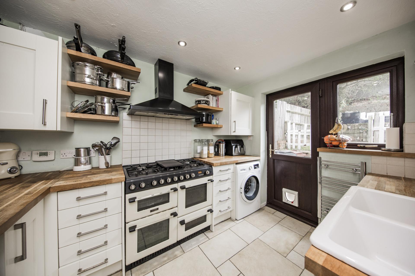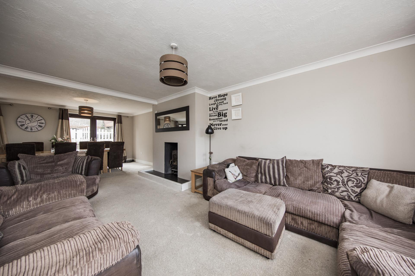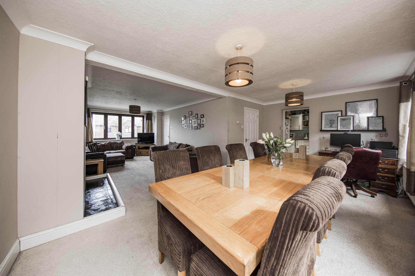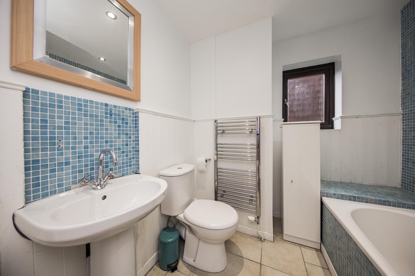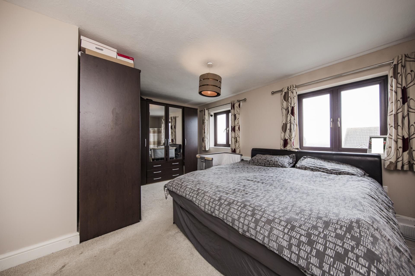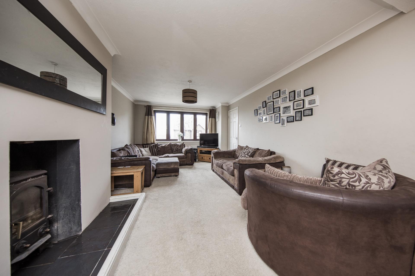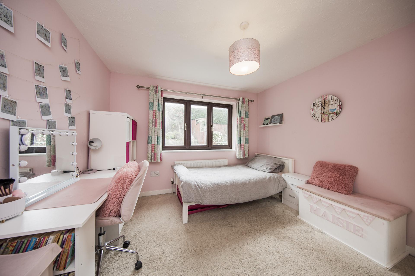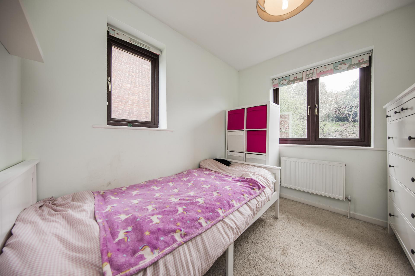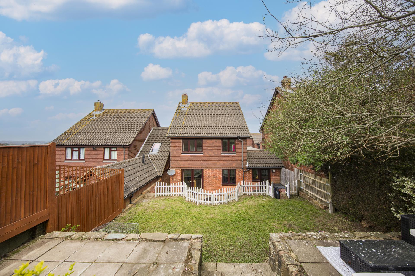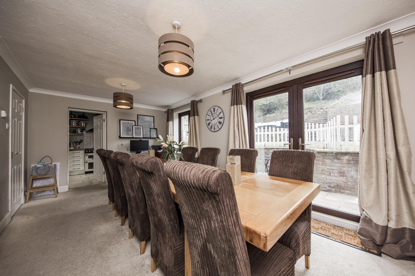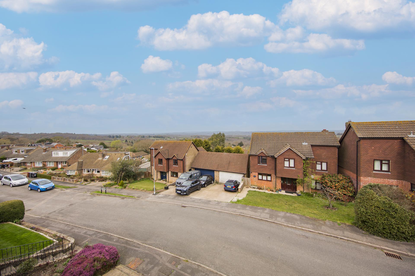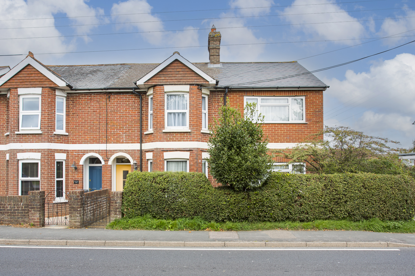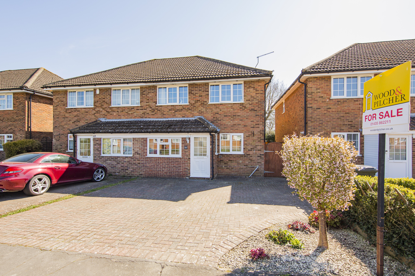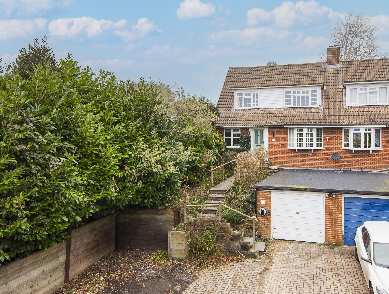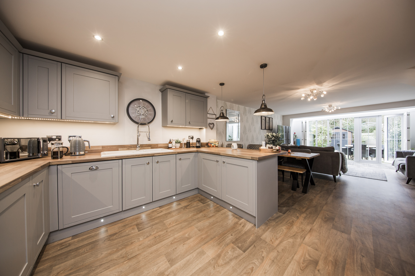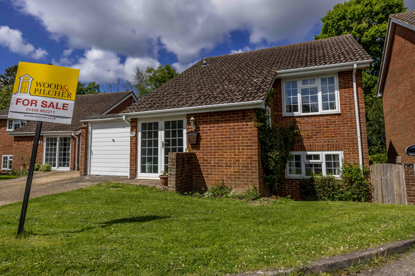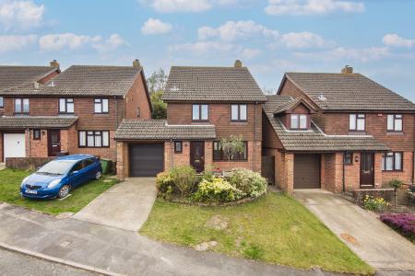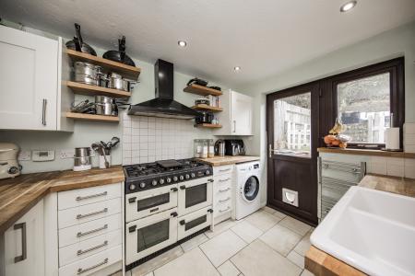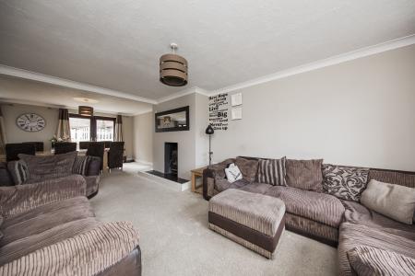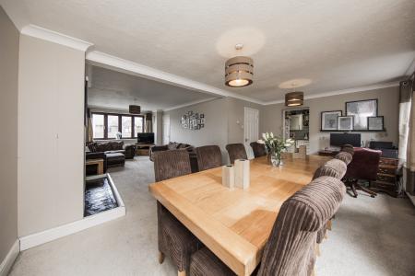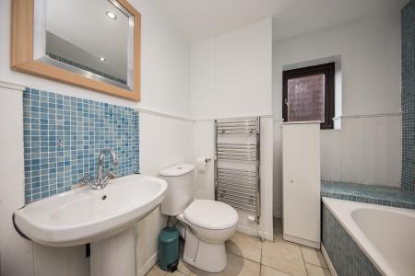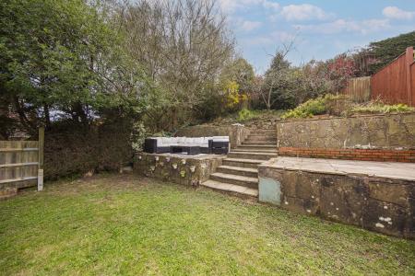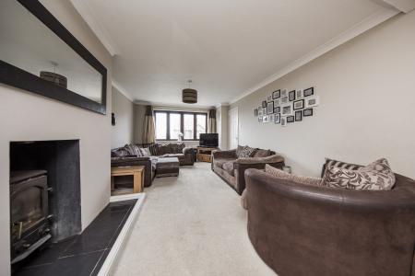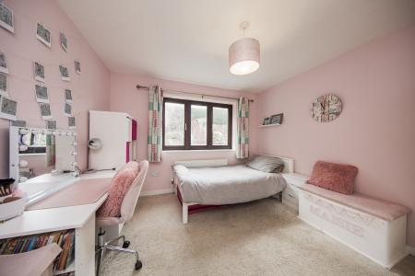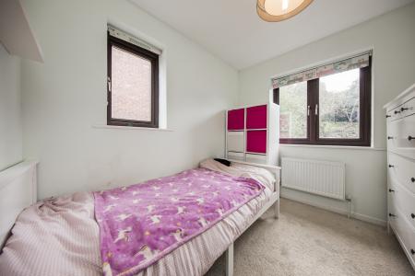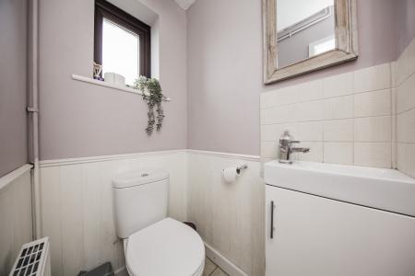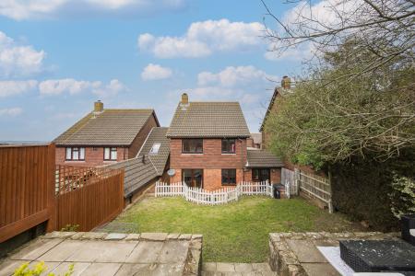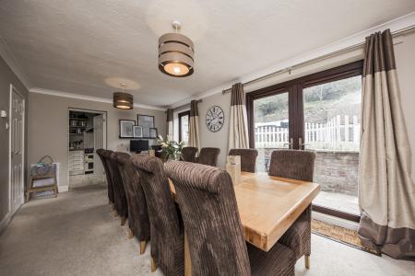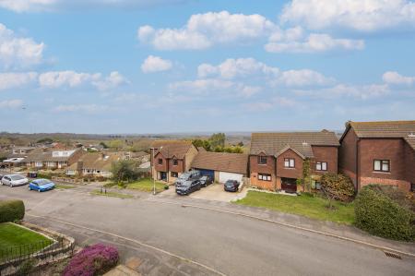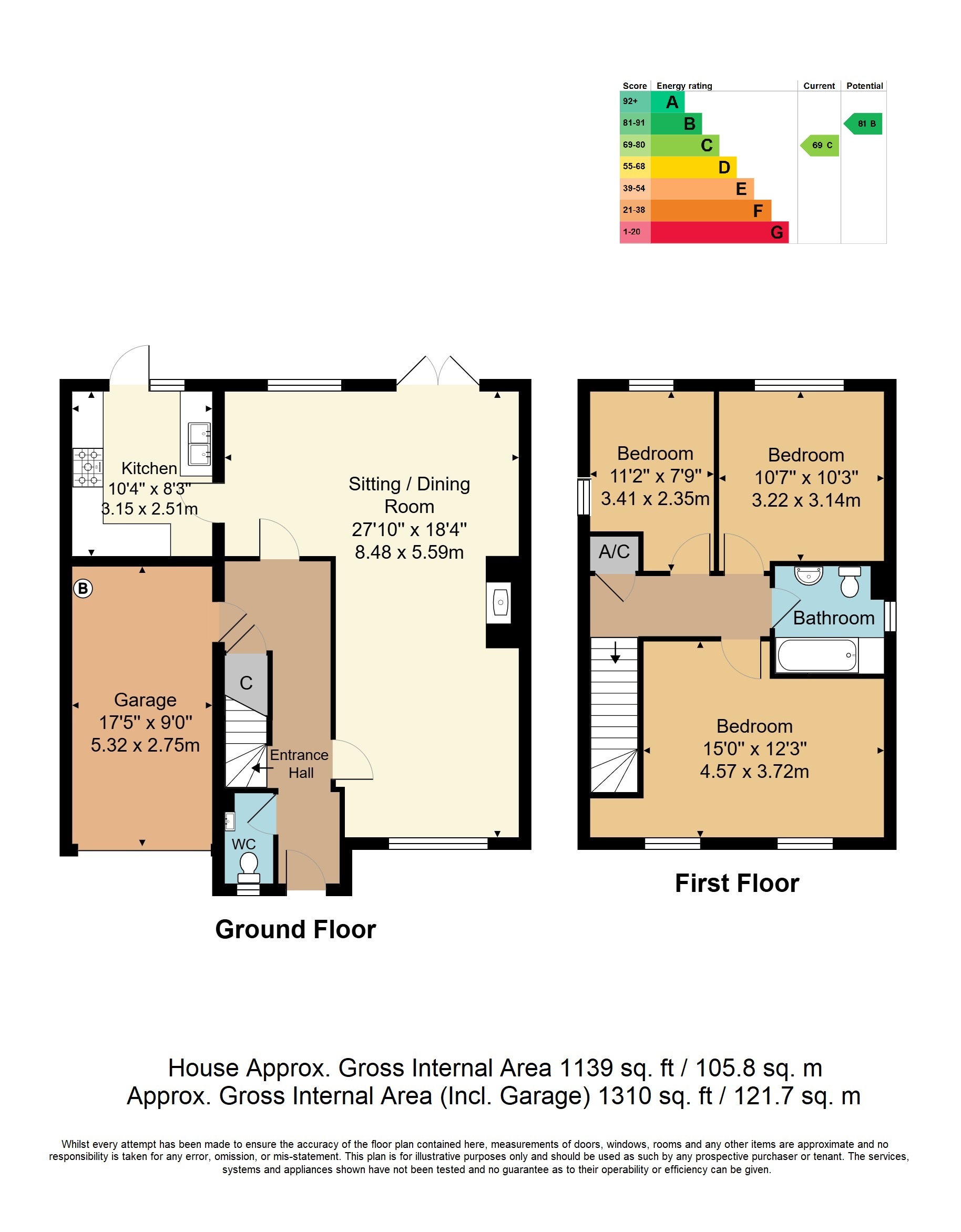- Detached House
- Three Good Size Bedrooms
- Spacious L-Shaped Lounge/Diner
- Downstairs Cloakroom
- Garage & Own Driveway
- Energy Efficiency Rating: C
- Tiered Garden
- Wood Burning Stove
- Countryside Views From The Bedroom
- Village Location
3 Bedroom Detached House for sale in Heathfield
Entrance Hall - Cloakroom - Large L-Shaped Lounge/Diner - Kitchen - First Floor Landing - Three Bedrooms - Family Bathroom - Tiered Garden To The Rear - Single Garage With Electric Roller Door & Own Driveway
A spacious three bedroom detached family home with planning permission to create an additional bedroom and two ensuite bathrooms (Planning ref: WD/2024/2231/F). The accommodation features a large L-shaped lounge/diner with wood burning stove, downstairs cloakroom, good size bedrooms and a tiered garden to the rear with garage and own driveway to the front. The property enjoys far-reaching countryside views from the bedroom and benefits from NO ONWARD CHAIN.
ENTRANCE HALL: uPVC double glazed front door with leaded light oval window. understairs storage cupboard. Wooden flooring. Door to garage. Radiator.
CLOAKROOM: Double glazed window. Wash basin with cupboard under and tiled splashback. WC. Part panelled wall. Tiled floor. Radiator.
L-SHAPED LOUNGE/DINER: Dual aspect with double glazed windows to the front and rear.
Sitting Area: double glazed windows. Coved ceiling. Wood burning stove. Radiator.
Dining Area: Double glazed windows. Double glazed French doors leading to the garden. Coved ceiling.
KITCHEN: Double glazed window and double glazed door leading to the garden. Range of cream fronted matching wall and base cupboards. Wood block worktop with space for range-style cooker, washing machine and dishwasher. Inset twin butler sink. Built-in wine cooler. Chrome heated towel rail. Inset spotlights. Tiled floor.
Stairs leading to:
FIRST FLOOR LANDING: Double glazed window. Access to the loft. Built-in airing cupboard housing the hot water cylinder with slatted shelves above.
BEDROOM ONE: Double glazed windows with far-reaching countryside views. Radiator.
BEDROOM TWO: Double glazed windows overlooking the rear garden. Radiator.
BEDROOM THREE: Dual aspect with double glazed windows overlooking the rear garden. Radiator.
FAMILY BATHROOM: Double glazed window. White suite comprising tile enclosed bath with thermostatic shower over and glass shower screen. Tiled floor. Part panelled wall. Pedestal wash basin with tiled splashback. Inset spotlights.
OUTSIDE: REAR GARDEN with paved patio area with outside tap. Steps up to lawned area and further tiered levels with shrub borders. Gated side entrance. The driveway to the front leads to the SINGLE GARAGE with electric roller door power and light and personal door to the hallway.
SITUATION: The village of Broad Oak enjoys local shops and amenities to include a Village Hall, Church and general store and post office. The market town of Heathfield is only approximately 2 miles distant giving an excellent range of shopping facilities some of an interesting independent nature with the backing of supermarkets of a national network. The spa towns of Royal Tunbridge Wells and the Coast at Eastbourne are approximately 15 and 17 miles distant respectively and rail service to London can be found at Buxted and Stonegate both offering a service of trains to London. (The larger coastal resorts of both Brighton and Eastbourne can be reached in approximately 45 and 35 minutes' drive respectively).
VIEWING: By appointment with Wood & Pilcher 01435 862211
TENURE: Freehold
COUNCIL TAX BAND: E
ADDITIONAL INFORMATION: Broadband Coverage search Ofcom checker
Mobile Phone Coverage search Ofcom checker
Flood Risk - Check flooding history of a property England - www.gov.uk
Services - Mains Water, Gas, Electricity & Drainage
Heating - Gas-fired
Important Information
- This is a Freehold property.
Property Ref: WP4_100843036628
Similar Properties
4 Bedroom Semi-Detached House | £425,000
A substantially extended Edwardian semi detached house situated in the popular village of Broad Oak. The property featur...
Ridgeway, Hurst Green, Etchingham
4 Bedroom Semi-Detached House | £415,000
A spacious four bedroom semi-detached house situated in a popular cul-de-sac in Hurst Green with Etchingham Railway Stat...
3 Bedroom Semi-Detached House | Offers in excess of £415,000
A spacious three/four bedroom semi-detached house conveniently situated just a short walk from Heathfield town centre. A...
4 Bedroom End of Terrace House | Guide Price £440,000
GUIDE PRICE £440,000 Four bedroom end of terrace house situated within the exclusive Treetops Way development. Accommoda...
4 Bedroom Detached House | £450,000
The property is situated in a quiet cul-de-sac location approximately half a mile from Heathfield town centre and offers...
4 Bedroom Semi-Detached House | Guide Price £450,000
GUIDE PRICE £450,000 - £475,000 A modern spacious and well presented four bedroom town house arranged over four floors f...

Wood & Pilcher (Heathfield)
Heathfield, East Sussex, TN21 8JR
How much is your home worth?
Use our short form to request a valuation of your property.
Request a Valuation
