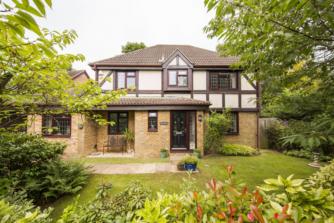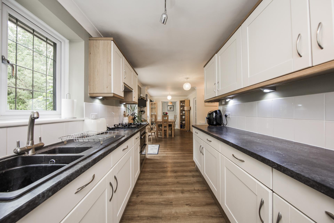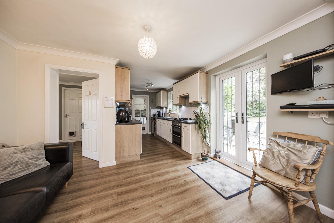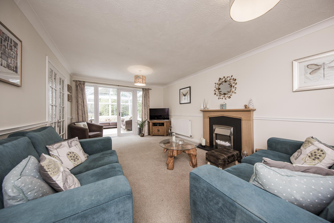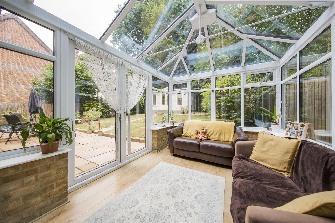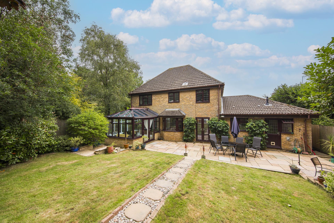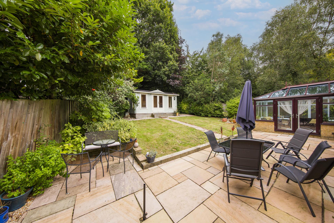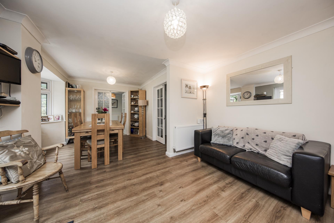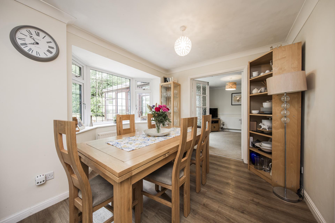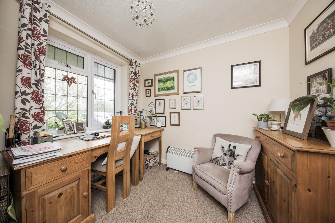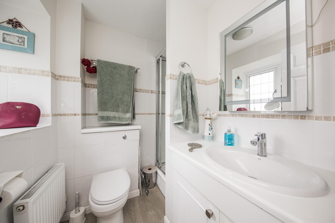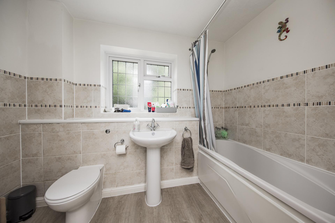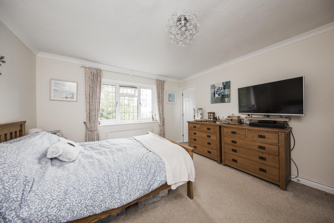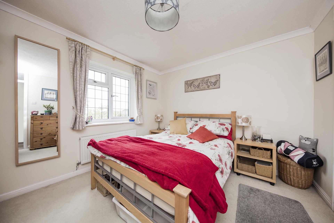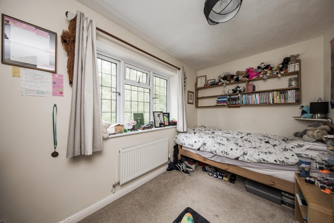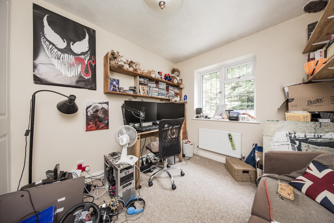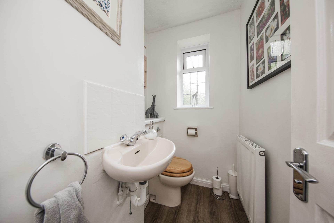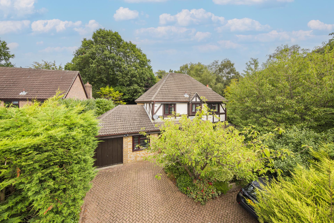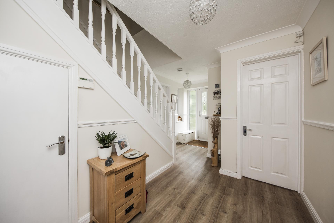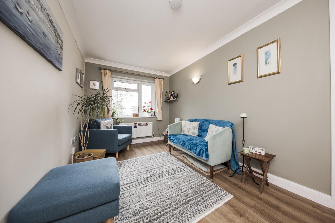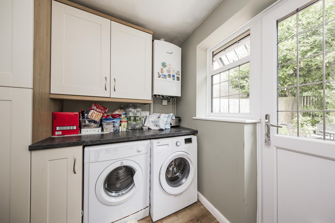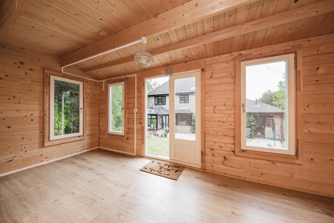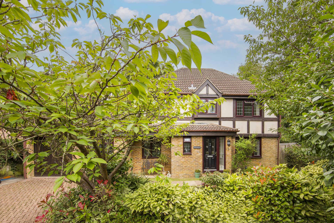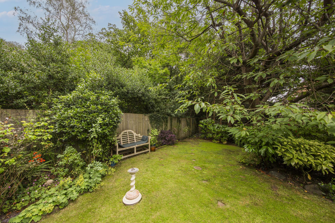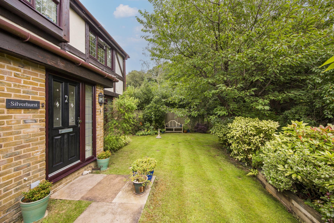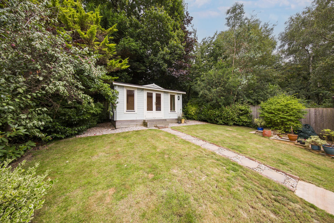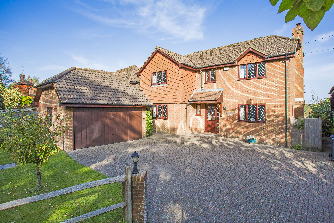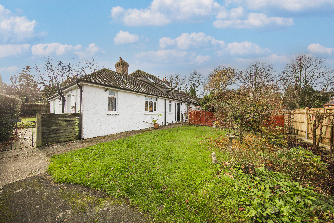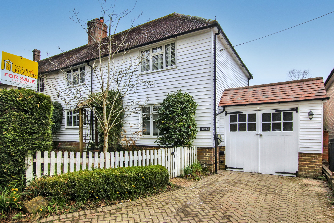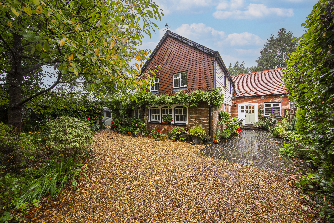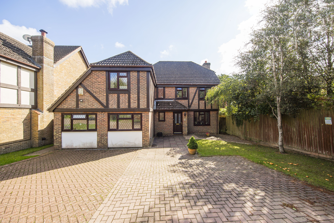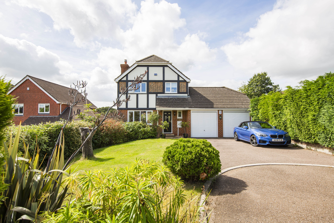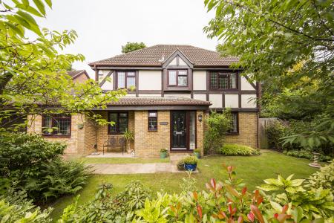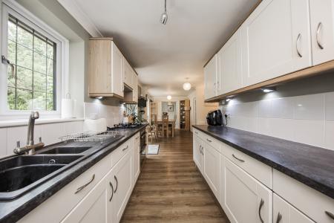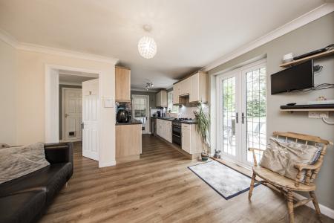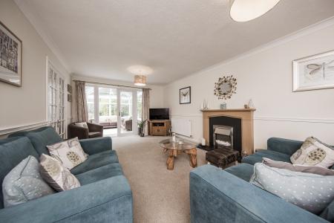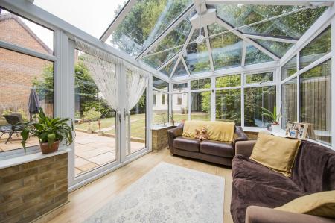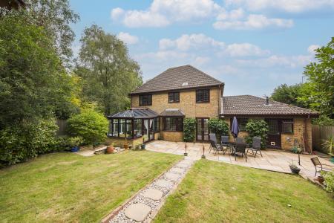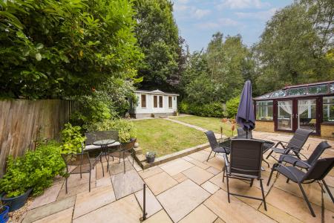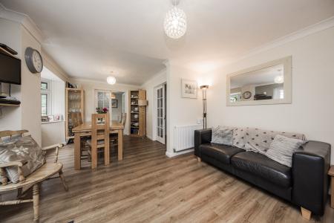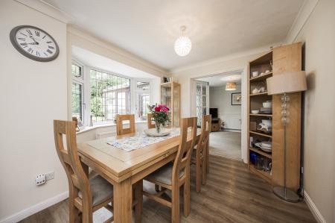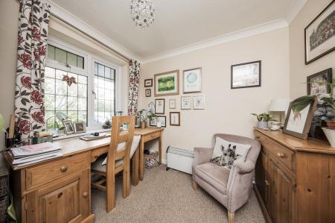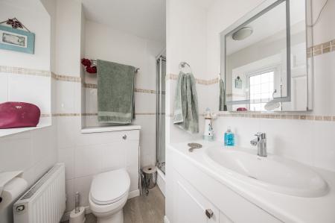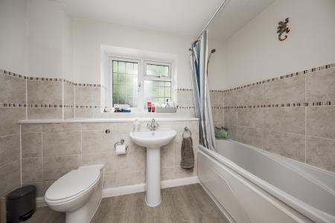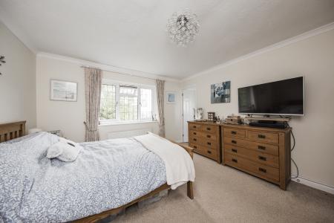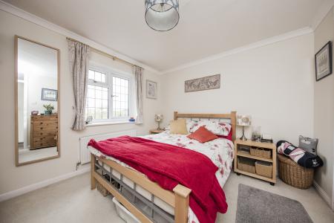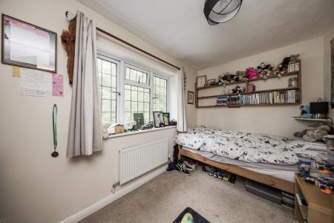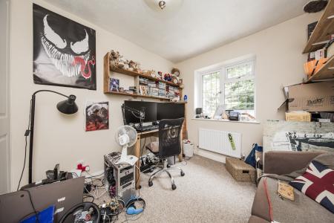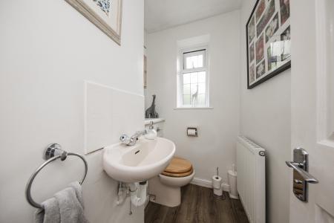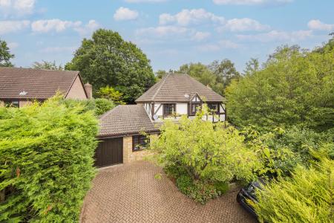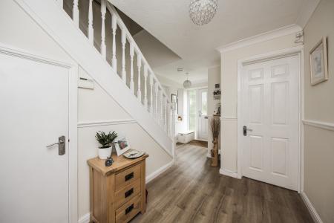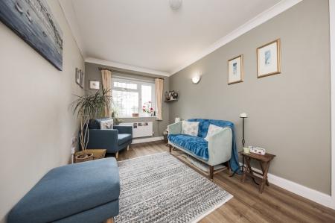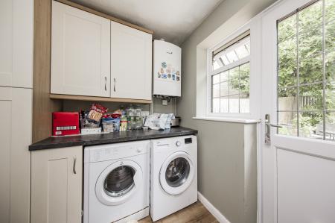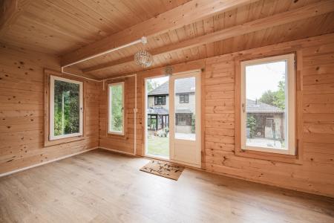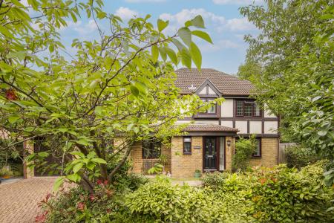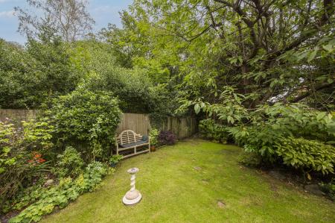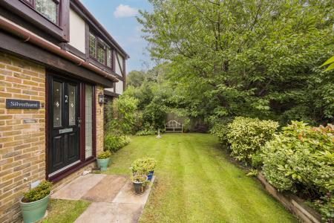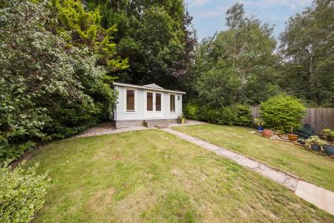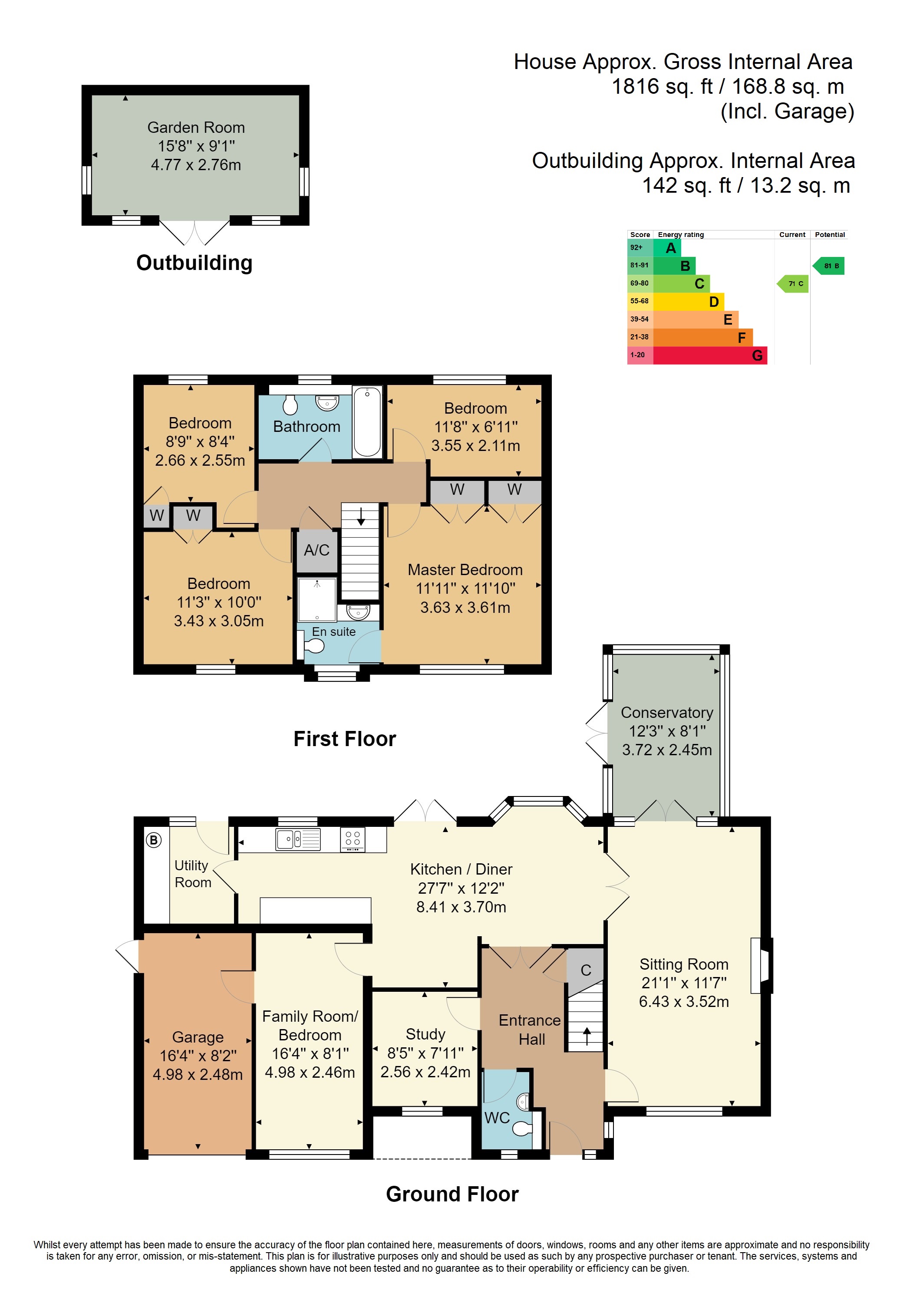- Detached House
- Four Bedrooms
- NO ONWARD CHAIN
- Kitchen/Diner
- Garage & Off Road Parking For 3 Cars
- Energy Efficiency Rating: C
- Spacious Sitting Room
- Family Bathroom Plus En-suite Shower Room
- Double Glazed Conservatory
- Secluded Gardens
4 Bedroom Detached House for sale in Heathfield
Reception Hall - Cloakroom -Study - Spacious Sitting Room - Double Glazed Conservatory - Kitchen/Diner - Family Room/Bedroom Five - Utility Room - Landing - Four Bedrooms - Family Bathroom Plus En-suite Shower Room - Private Gardens To The Front & Rear - Single Garage - Parking To The Front For Three Cars
Guide Price £600,000 - £625,000. A superb four-bedroom detached family home offering well-presented spacious accommodation and situated in a secluded, highly desirable cul-de-sac on the 'Green Lane' development just over half a mile from Heathfield Town Centre and a short walk from the well regarded Parkside Primary School. The accommodation features a spacious kitchen/diner, two further reception rooms plus a study, conservatory and secluded gardens with timber built lodge/home office/studio, single garage and additional parking for three cars to the front.
ENTRANCE HALL: Part double-glazed front door with double glazed side window. Under stairs storage cupboard. Dado rail. Wood-effect flooring. Upright radiator.
CLOAKROOM: Leaded-light double glazed window. WC with concealed cistern. Wash basin with tiled splash back. Wood-effect flooring. Radiator.
SITTING ROOM: Leaded light double glazed windows overlooking the front garden. Dado rail. Coved ceiling. Glazed double doors leading to the kitchen diner. Double glazed French doors leading to:
CONSERVATORY: Double glazed roof, windows and doors leading to the garden. Wood-effect flooring.
KITCHEN/DINER: Range of cream-fronted matching wall and base cupboards. Laminate worktop with inset one and a half bowl sink. Inset has hob with filter hood above and Neff double oven below. Space for upright fridge/freezer and dishwasher. Wood-effect flooring. Radiator. Leaded light double glazed bay window in dining area.
UTILITY ROOM: Leaded light double glazed window and leaded light double glazed door to the rear garden. Range of cream-fronted matching wall and base cupboards. Laminate worktops with space under for washing machine and tumble drier. Wall-mounted gas fired boiler. Radiator.
FAMILY ROOM/BEDROOM FIVE: Leaded light double glazed window. Coved ceiling. Wood-effect flooring. Radiator. Door leading to the single garage with up-and-over door, power, light and personal door to the side.
STUDY: Leaded light double glazed window. Coved ceiling. Radiator.
Stairs leading to:
FIRST FLOOR LANDING: Built-in airing cupboard with slatted shelves. Access to the loft. Radiator.
BEDROOM ONE: Leaded light double glazed window overlooking the front garden. Two double built-in wardrobes. Coved ceiling. Radiator.
EN-SUITE SHOWER ROOM: Leaded light double glazed windows. Vanity unit with inset wash basin and cupboards under. WC with concealed cistern. Shower cubicle with thermostatic shower. Wood-effect flooring. Radiator.
BEDROOM TWO: Double glazed leaded light window overlooking the front garden. Built-in double wardrobe. Coved ceiling. Radiator.
BEDROOM THREE: Leaded light double glazed window overlooking the rear garden. Built-in wardrobe. Radiator.
BEDROOM FOUR: Leaded light double glazed window overlooking the rear garden. Radiator.
FAMILY BATHROOM: Leaded light double glazed window. White suite comprising panel enclosed bath with mixer taps and shower attachment over. Pedestal wash basin. WC with concealed cistern. Part-tiled walls. Radiator.
OUTSIDE: Driveway to the front provides parking for a number of vehicles. Lawned area with mature shrubs and trees. The rear garden features a large sandstone paved patio, lawn with mature shrub borders. Outside tap. Gated entrance to both sides of the property.
GARDEN ROOM: Detached, timber built lodge/home office/studio located in the rear garden. Double glazed windows. Power and light.
SITUATION: Situated on a sought-after development on fringes of the market town of Heathfield with easy access to a popular local primary school. The town itself offers a range of shopping facilities some of an interesting independent nature with the backing of supermarkets of a national network. The area is well served with schooling for all age groups. Train stations at both Buxted and Stonegate are approximately 6 miles distant, both providing a service of trains to London. The Spa town of Royal Tunbridge Wells with its excellent shopping, leisure and grammar schools is only approx 16 miles distant with the larger coastal towns of both Brighton and Eastbourne being reached within approximately 45 and 35 minutes drive respectively.
VIEWING: By appointment with Wood & Pilcher 01435 862211
TENURE: Freehold
COUNCIL TAX BAND: F
ADDITIONAL INFORMATION: Broadband Coverage search Ofcom checker
Mobile Phone Coverage search Ofcom checker
Flood Risk - Check flooding history of a property England - www.gov.uk
Services - Mains Water, Gas, Electricity & Drainage
Heating - Gas
Rights and Easements - Access to own driveway over a section of shared driveway
Important Information
- This is a Freehold property.
Property Ref: WP4_100843035775
Similar Properties
4 Bedroom Detached House | £595,000
Located in an Area of Outstanding Natural Beauty (“AONB”) this house was built in the 1990’s in the “Sussex Style”. The...
5 Bedroom Detached Bungalow | £575,000
A detached chalet-style residence offering flexible accommodation over two floors with 4 bedrooms and a one bedroom anne...
New Pond Hill, Cross In Hand, Heathfield
3 Bedroom Semi-Detached House | £575,000
An attractive three double bedroom semi-detached weather boarded cottage having been much improved by the current owner...
3 Bedroom Cottage | Offers in excess of £600,000
A charming and individual attached three bedroom cottage with the original parts of the building dating back we believe...
5 Bedroom Detached House | £625,000
An opportunity to acquire a modern five bedroom, three reception room detached property situated in the corner of this w...
4 Bedroom Detached House | £650,000
NO ONWARD CHAIN. A stunning and much improved four bedroom detached property (presently laid out with 3 and a dressing r...

Wood & Pilcher (Heathfield)
Heathfield, East Sussex, TN21 8JR
How much is your home worth?
Use our short form to request a valuation of your property.
Request a Valuation
