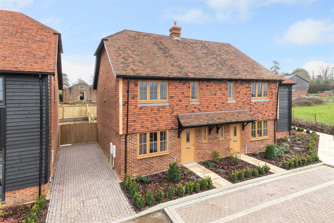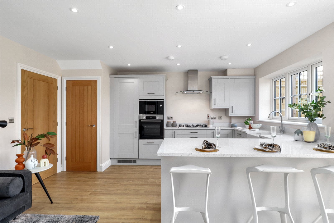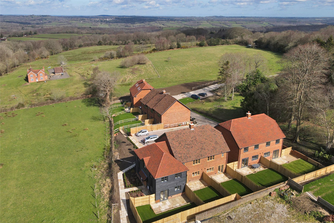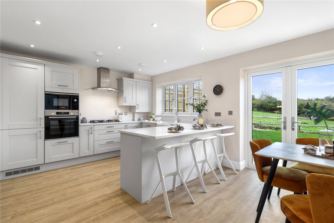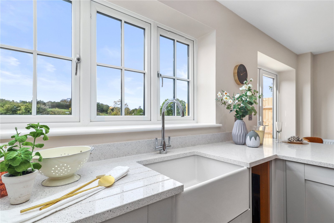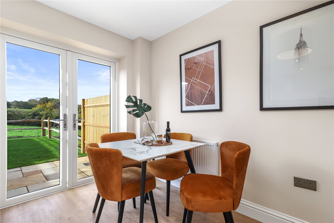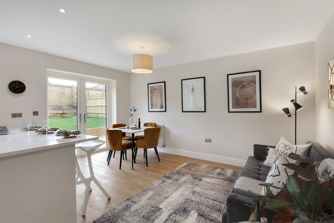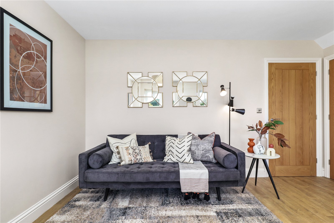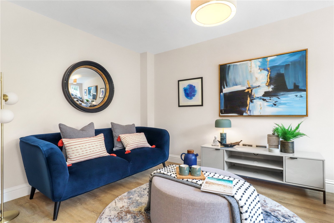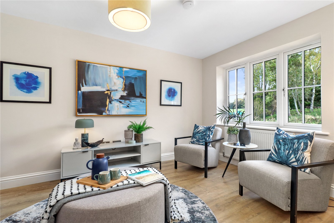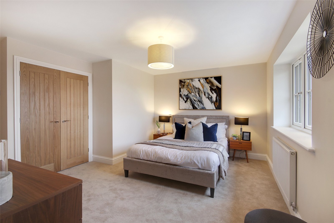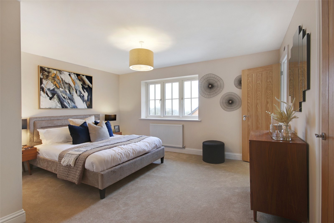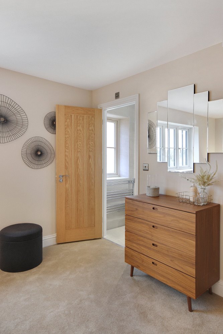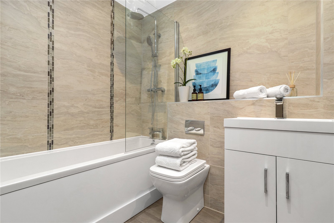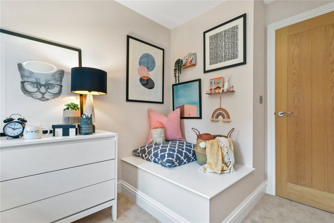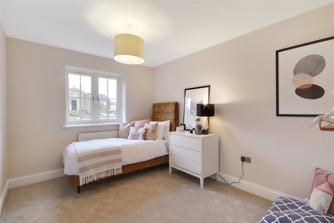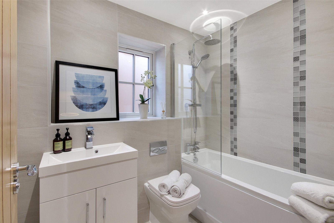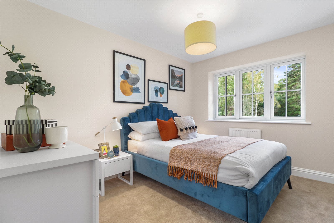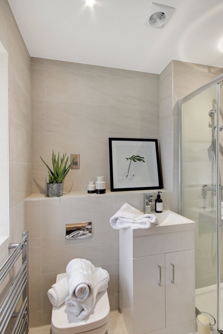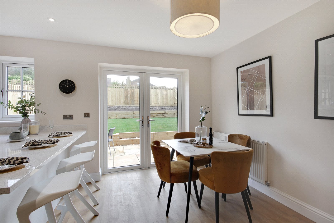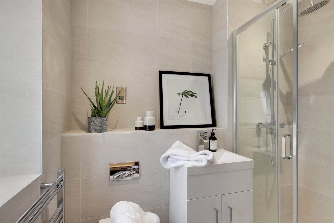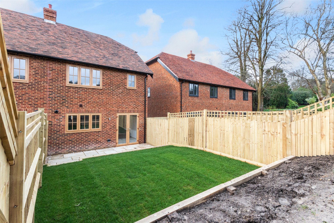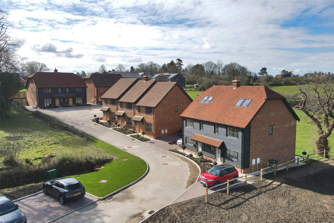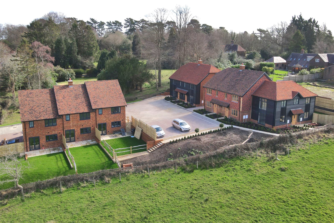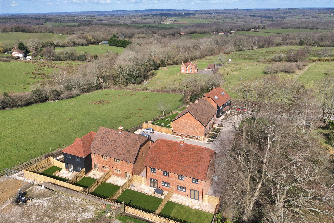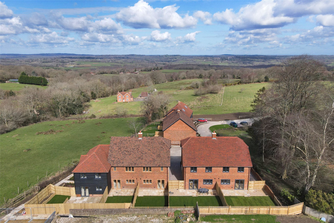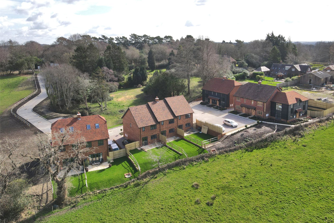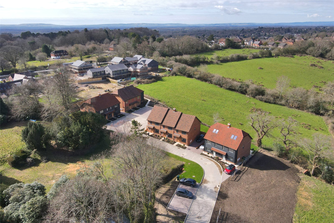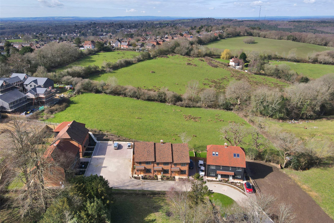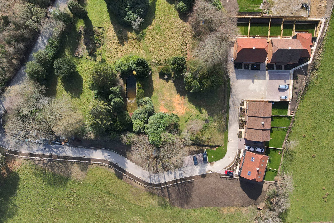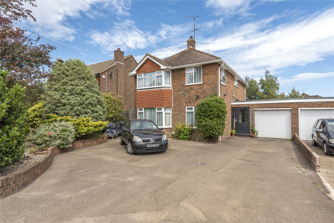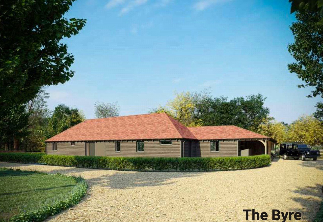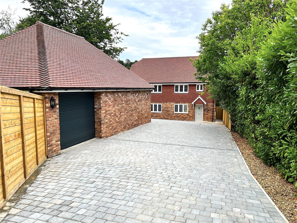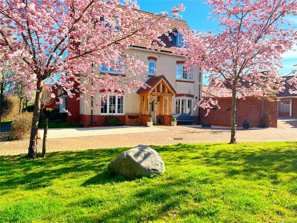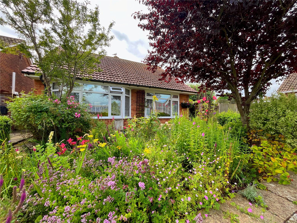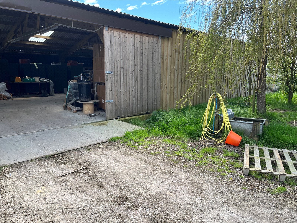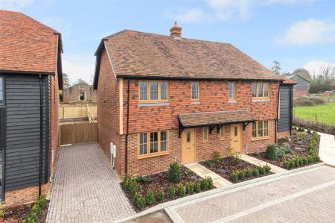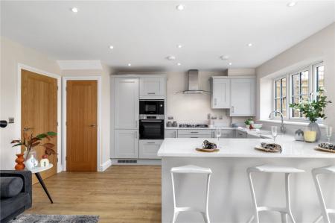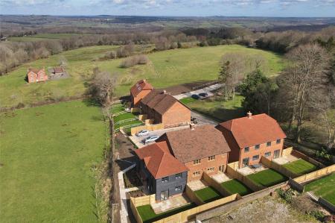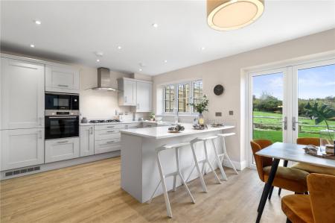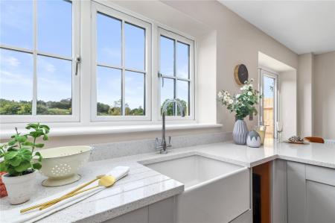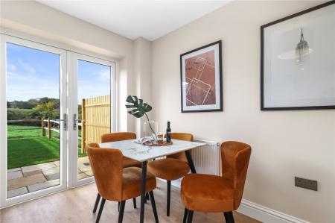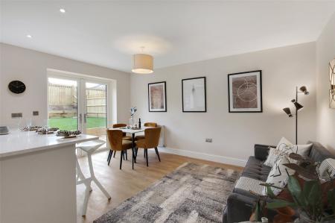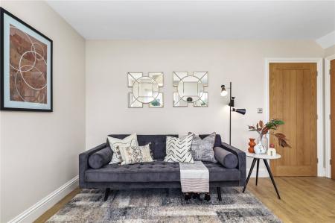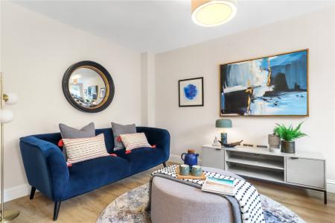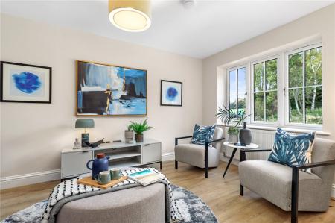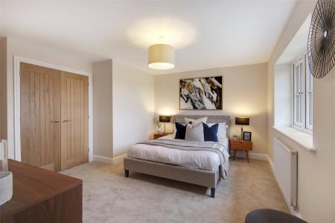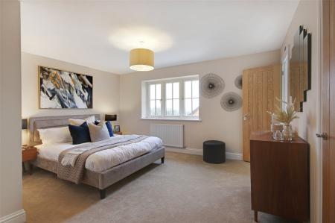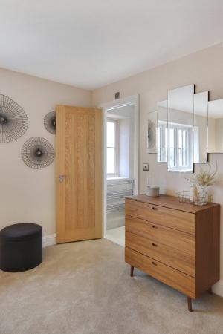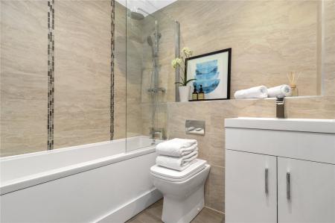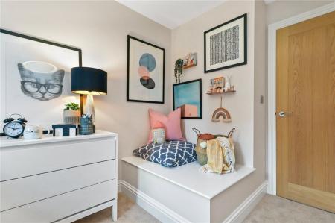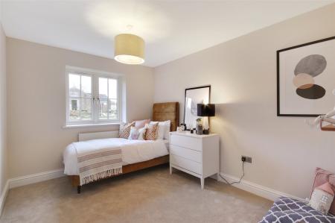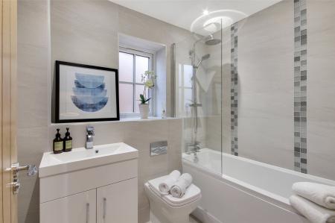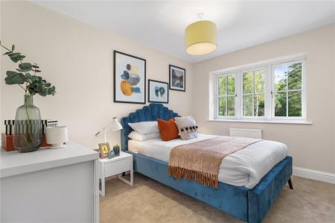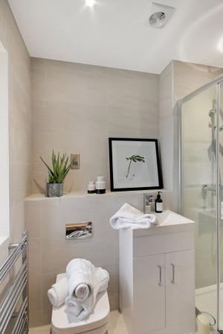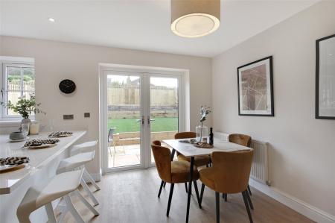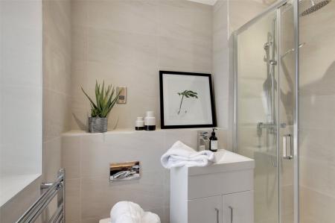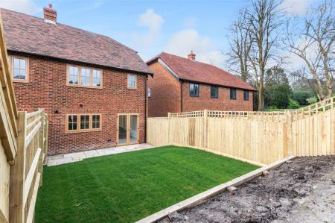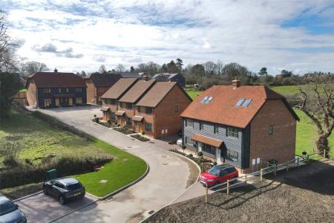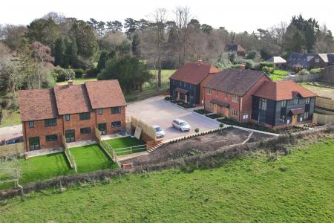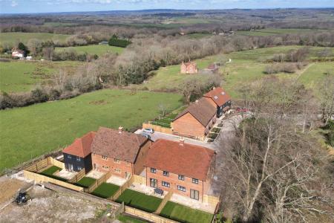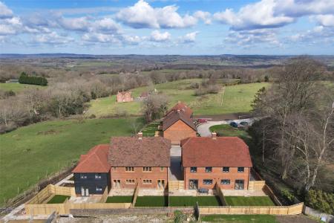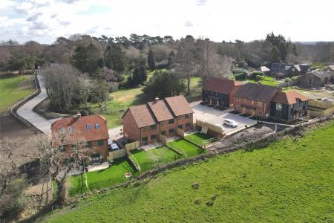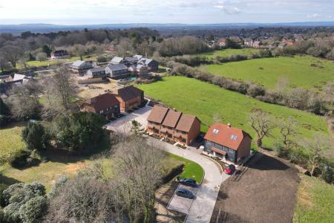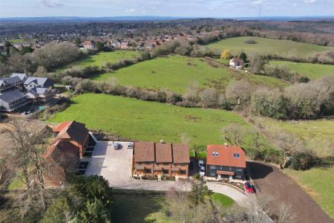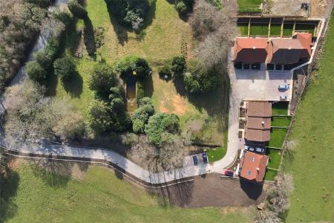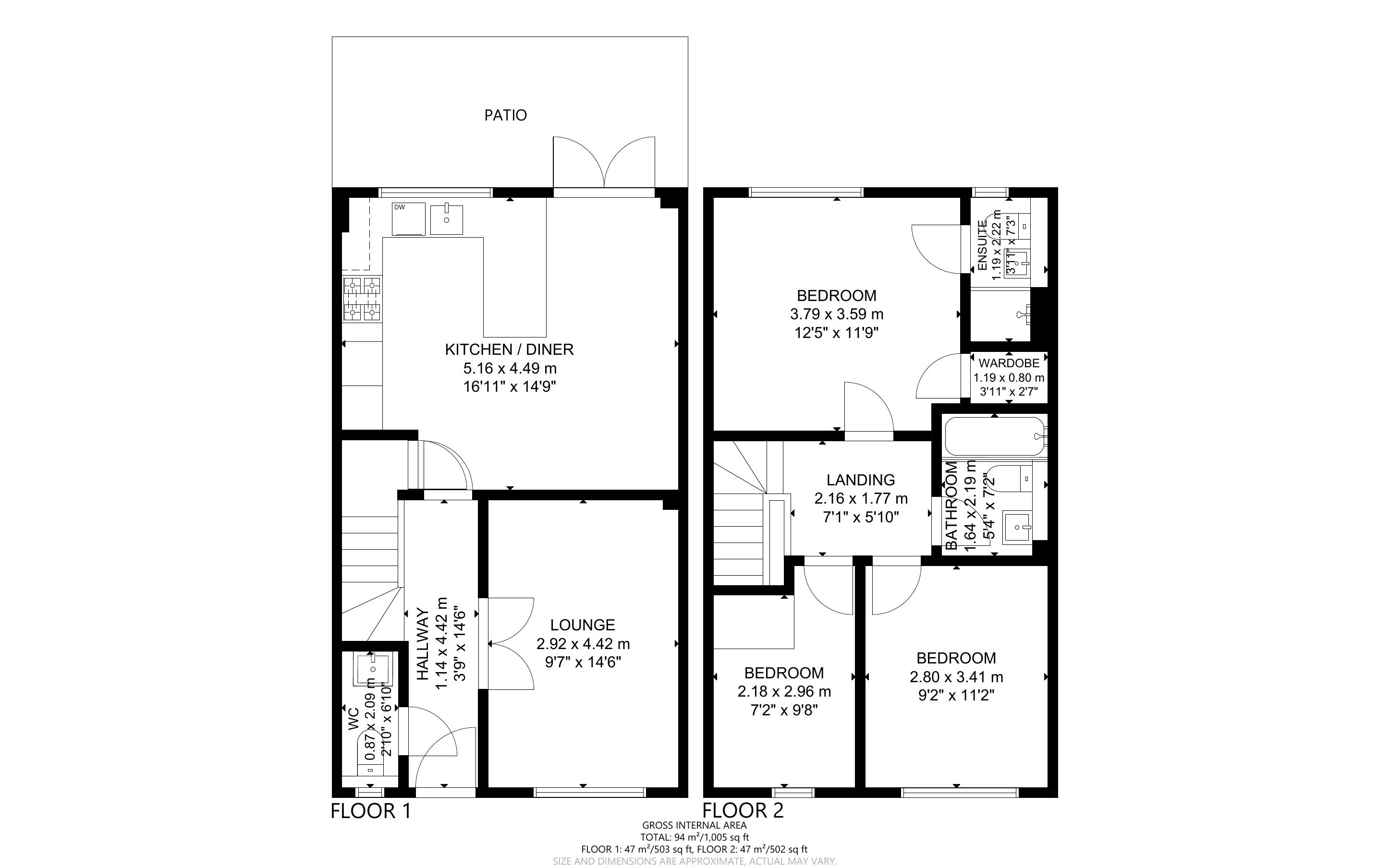3 Bedroom Terraced House for sale in Heathfield
** UP TO £2,000 PER MONTH TOWARDS YOUR MORTGAGE FOR AN ENTIRE YEAR! **
MAIN SPECIFICATIONS: PLOT 8 BEING PART OF A BESPOKE COTTAGE STYLE DEVELOPMENT IN A SEMI RURAL SETTING OF JUST 10 THREE BEDROOM HOUSES * LOVELY RURAL VIEWS * WALKING DISTANCE TO HEATHFIELD TOWN VIA A PRIVATE FOOTPATH * MAINS GAS * MODERN ENERGY EFFICENCY * DOUBLE GLAZED WINDOWS * LANDSCAPED GARDENS * REAR SOUTH FACING GARDENS * QUALITY OAK EFFECT FLOORING THROUGHOUT GROUND FLOOR * NEUTRAL CARPET TO STAIRS AND FIRST FLOOR * 10 YEAR BUILD ZONE GUARANTEE * PARKING * ENTRANCE HALL * CLOAKROOM * LOUNGE / SITTING ROOM * KITCHEN / BREAKFAST ROOM WITH DINING AREA * LANDING * MAIN BEDROOM WITH ENSUITE SHOWER ROOM * FAMILY BATHROOM * CONVENIENT DRIVING DISTANCE OF STONEGATE AND BUXTED MAINLINE TRAIN STATIONS.
• COTTAGE STYLE SEMI RURAL DEVELOPMENT OF JUST 10 HOUSES
• LANDSCAPED GARDENS
• SOUTH FACING REAR GARDENS
• MAINS GAS
• THREE BEDROOMS / END OF TERRACE – SEMI DETACHED
• CLOAKROOM
• LUXURY KITCHEN / BREAKFAST ROOM WITH FURTHER DINING AREA
• 10 YEAR BUILDZONE GUARANTEE
• DOUBLE GLAZING AND NEW ENERGY EFFICENCY INSULATION
• PARKING
• PRIVATE FOOTPATH TO HEATHFIELD TOWN
• RURAL VIEWS
DESCRIPTION: Plot 8 is one of only a few remaining highly desirable three bedroomed cottage style bespoke homes, being an end of terrace with stunning views and being part of only a 10 unit country style bespoke development, all of which are located in this secluded beautiful semi-rural setting, yet within only a short walk via a private footpath that leads back to the town of Heathfield.
The respected developer is providing a 10 year build zone guarantee and has also ensured a high standard of finish throughout with luxurious fitted kitchens and bathrooms, as well as ensuites to the main bedroom. The kitchens have integrated appliances and stone worktops. Every internal door is of an attractive oak cottage styling with chrome door furniture. There is also mains gas, double glazing throughout and extensive modern energy efficient insulation throughout.
LOCATION: Situated at the end of a select semi-rural cottage style development of just 10 houses with electric entry gates to the main site and a private footpath leading to Heathfield Town. This bespoke designed small development is considered perfect for working couples that can easily commute to London by train from the mainline stations at Buxted and Stonegate, or for retired couples looking to be away from a busy town, but still within convenient walking distance of its amenities. These factors, combined with stunning far-reaching views, makes these three-bedroom houses wonderfully desirable.
ACCOMMODATION: Pathway with front landscaped garden areas and a path leading to a character cottage styled part double glazed entrance door which opens into the property’s reception hall.
RECEPTION HALL: doors leading off to the lounge / sitting room, the kitchen / dining room and downstairs cloakroom, as well as a staircase leading to the first-floor landing.
CLOAKROOM: Approached through a cottage style wooden door and comprising of a W.C., wash basin, radiator and double-glazed window.
LOUNGE / SITTING ROOM: 14 FEET 8 INCHES X 9 FEET 6 INCHES With twin wooden cottage style doors leading from the hall, antico wooden style flooring, points for flat screen TV, radiator, double glazed window with aspect to front.
KITCHEN / DINING ROOM: Approached from the reception hall through a cottage style wooden door and comprising of an extensive range of luxury Shaker style cupboard and base units with stone work surfaces over, fitted sink unit, hob, oven, integrated dishwasher and fridge freezer, breakfast bar, further dining area and family area, further points for flat screen TV, double glazed window and double glazed doors with aspect and opening out onto the rear southerly facing garden.
FIRST FLOOR ACCOMMODATION: staircase leading to first floor landing with access to large roof void. Please note that there have been possibilities in the past for these properties to convert the lofts into a further room subject to planning. Doors leading off to bedrooms 1, 2 and 3, as well as a family bathroom.
BEDROOM ONE: 12 FEET 5 INCHES X 11 FEET 9 INCHES. A double sized room with radiator, fitted wardrobe cupboard potential, deep linen cupboard, double glazed window with aspect over the rear landscaped garden. Door to ensuite shower room.
ENSUITE SHOWER ROOM: Comprising of heavy glazed fronted shower with chrome shower control system with rainfall shower head, wash basin, W.C., and double-glazed window. Fully tiled.
BEDROOM TWO: 11 FEET 5 INCHES X 9 FEET 3 INCHES. A double sized room with wardrobe space, radiator, double glazed window with aspect to front.
BEDROOM THREE: 10 FEET 2 INCHES X 7 FEET 3 INCHES. A large single room with radiator, wardrobe space, double glazed window with aspect to front.
FAMILY BATHROOM: Comprising of fitted bath, drench head shower and hand held unit above with glass shower screen, W.C., wash basin and double-glazed window.
OUTSIDE: This property is an end of terrace / semi-detached house with 2 parking spaces virtually opposite. There is guest parking available within the private cul de sac.
The rear garden is turfed and landscaped and includes a paved rear sun terrace.
(*Please note plot 7 is the current showhome, the same photos are used for all plots and insides may vary slightly).
EPC: B
Important Information
- This is a Freehold property.
- The review period for the ground rent on this property is every 1 year
Property Ref: FAN_FAN230006
Similar Properties
4 Bedroom Detached House | Asking Price £427,950
MAIN SPECIFICATIONS: DETACHED MODERN 5 BEDROOMED FAMILY HOUSE. CAREFULLY UPGRADED TO INCLUDE AN IMPRESSIVE SHAKER STYLE...
3 Bedroom Semi-Detached House | Guide Price £425,000
GUIDE PRICE: £425,000 - £450,000
4 Bedroom Semi-Detached House | Guide Price £430,000
GUIDE PRICE: £430,000 - £450,000
Land | Asking Price £450,000
GUIDE £450,000 TO £500,000 MAIN SPECIFICATIONS: LOT 2 * BEING A 5 ACRE (to be verified) COMMERCIAL AGRICULTURAL SITE WI...

Neville & Neville (Hailsham)
Cowbeech, Hailsham, East Sussex, BN27 4JL
How much is your home worth?
Use our short form to request a valuation of your property.
Request a Valuation
