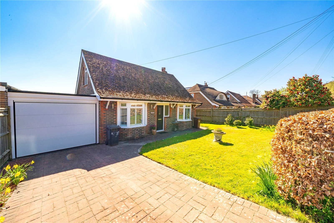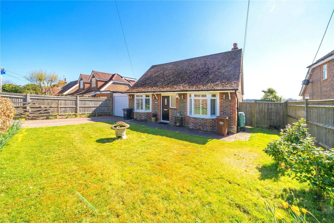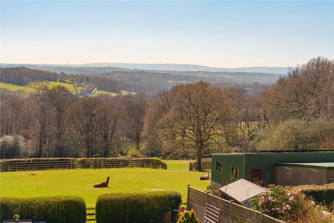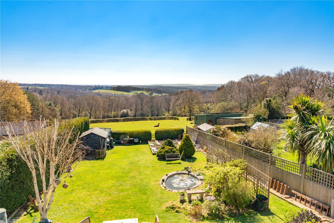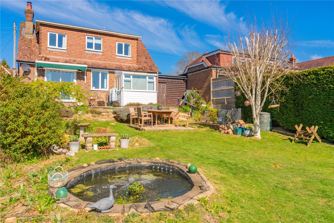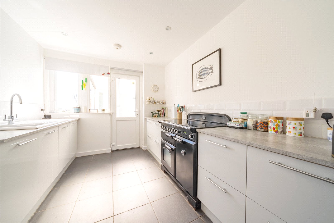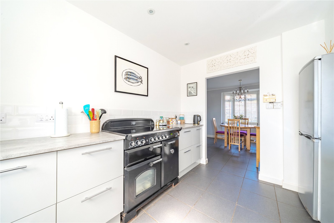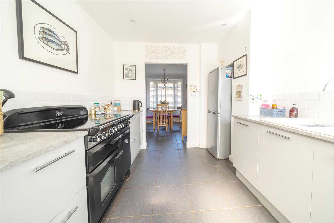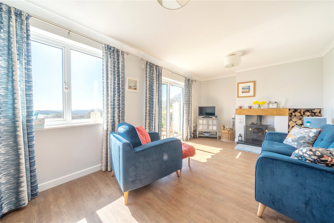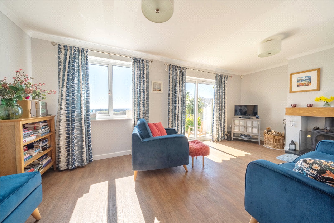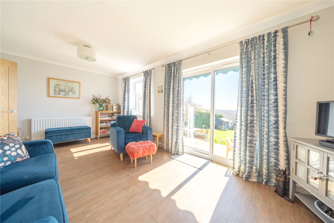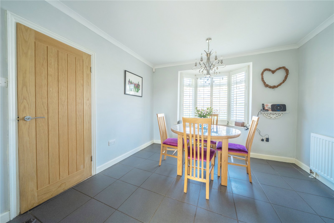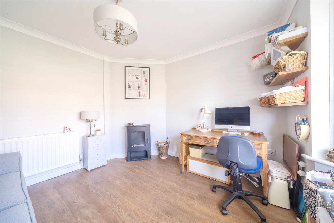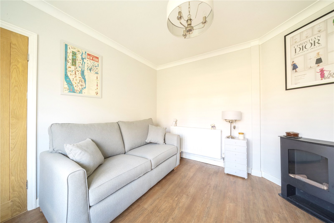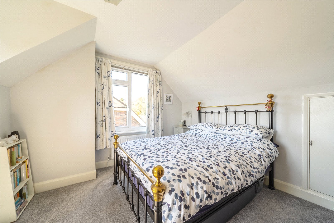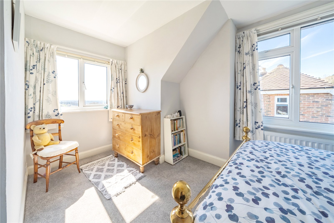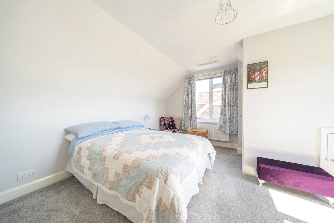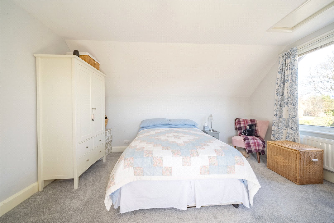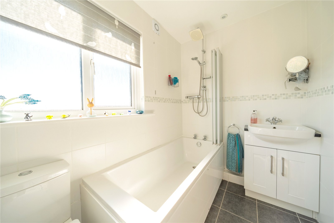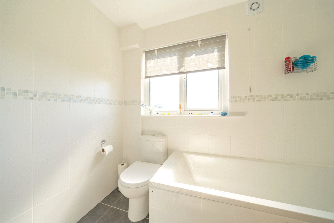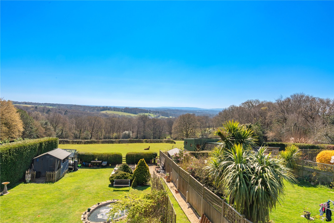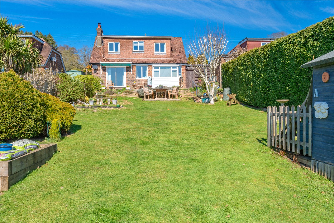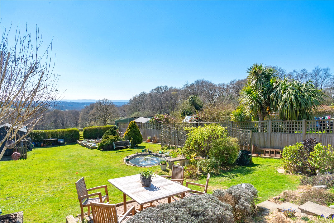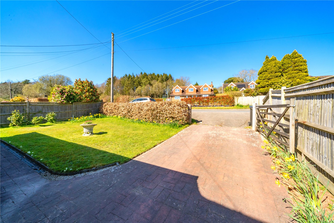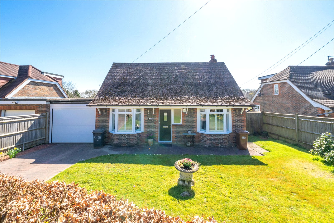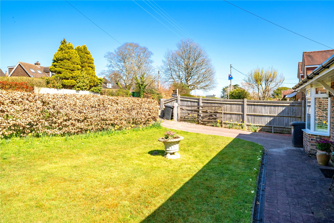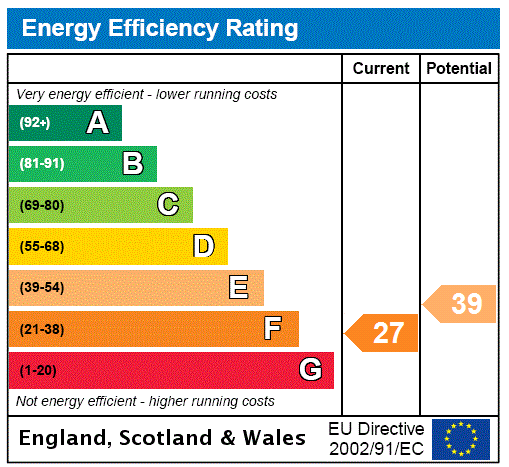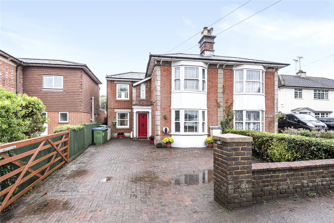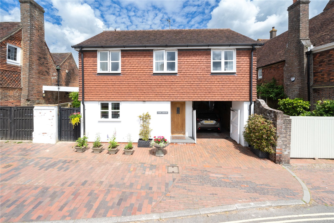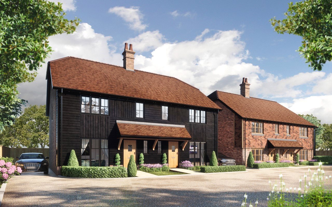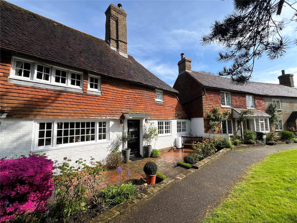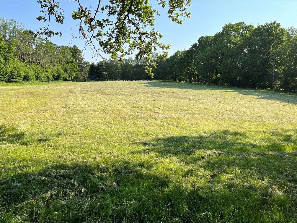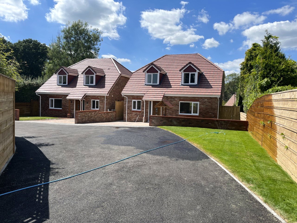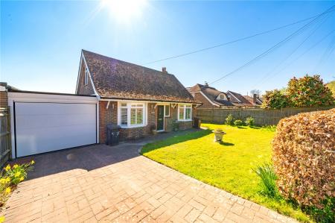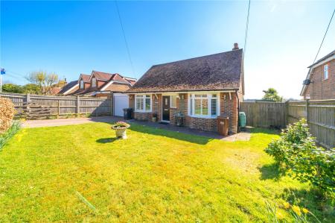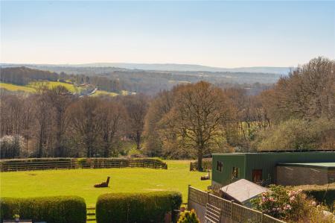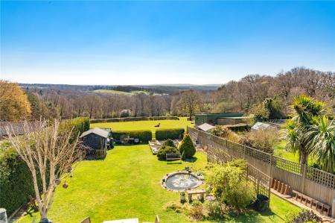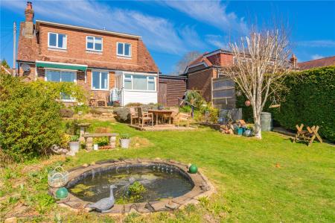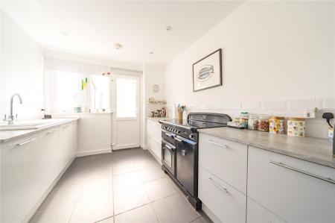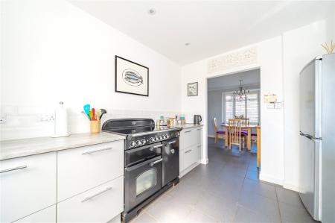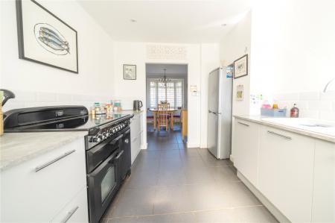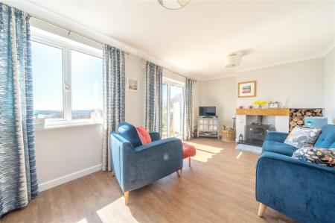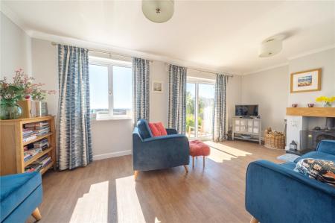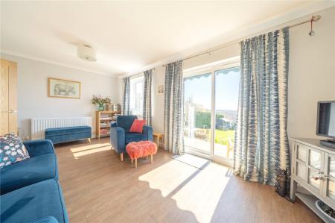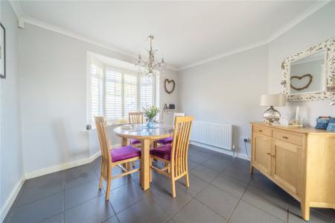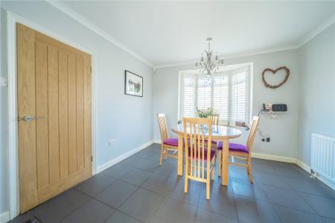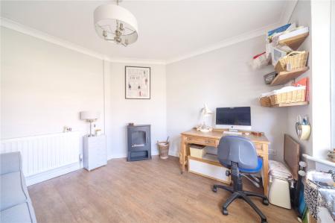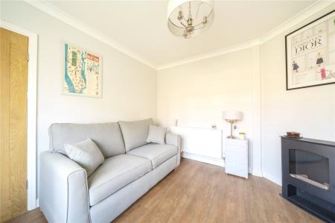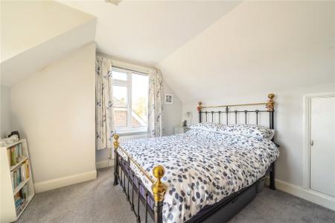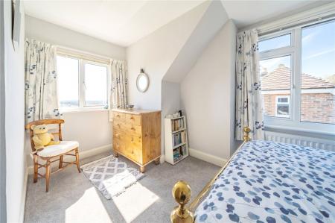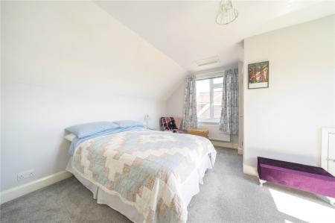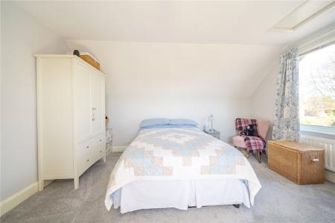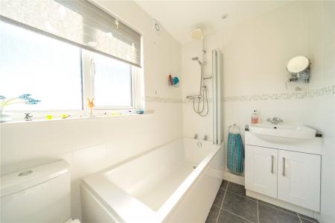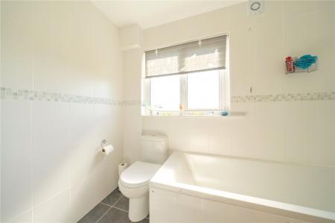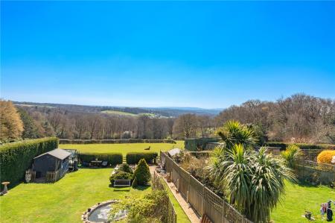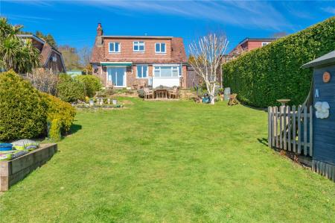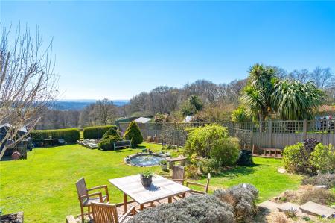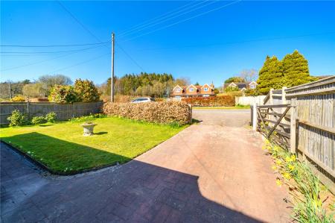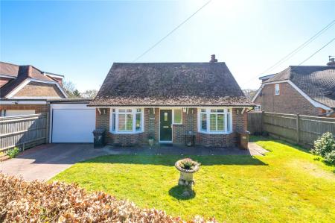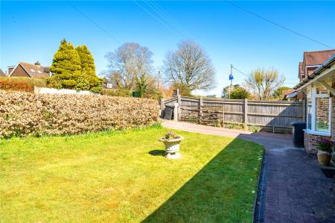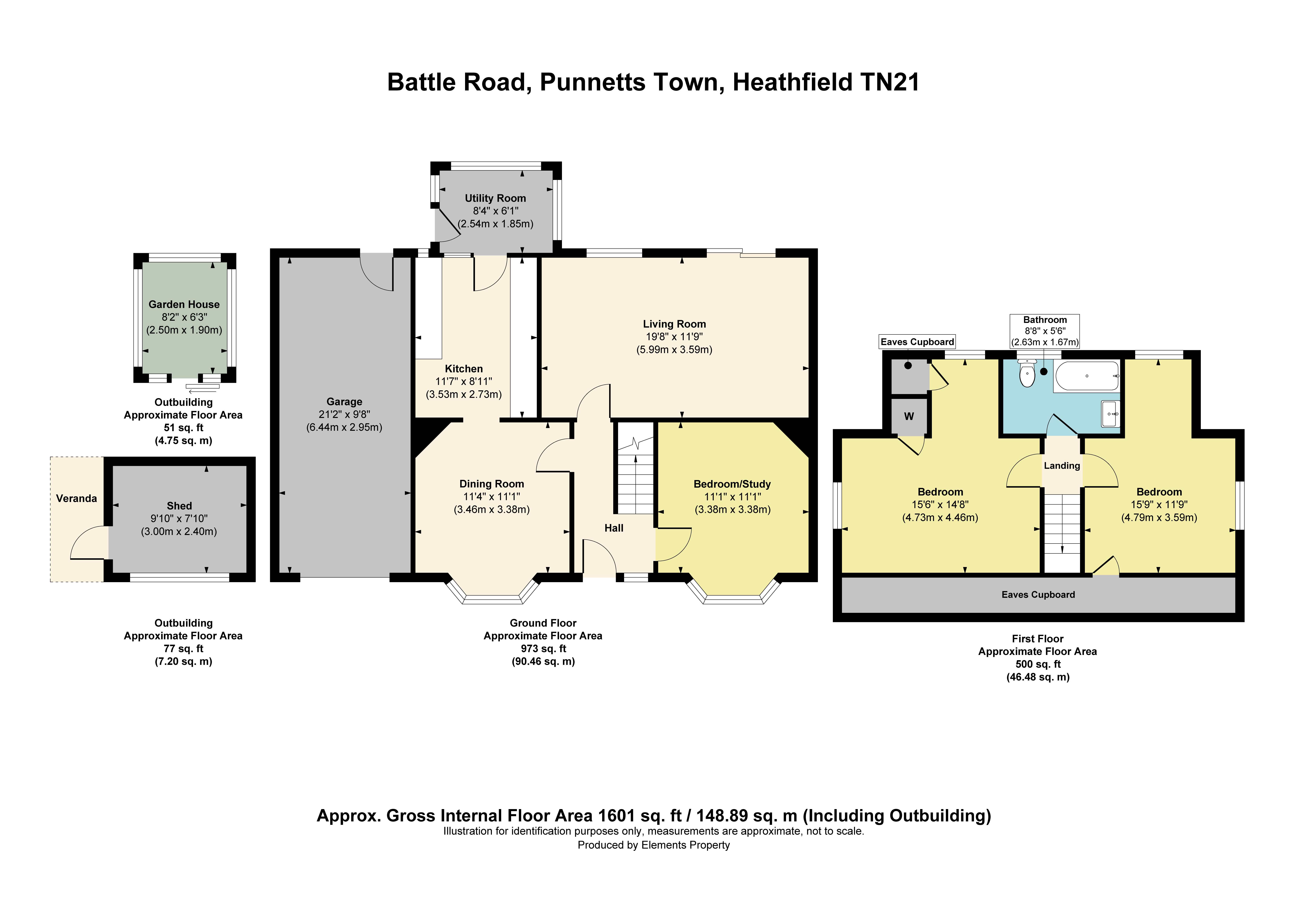3 Bedroom Detached House for sale in Heathfield
GUIDE PRICE: £499,950 - £525,000
• Detached three bedroomed chalet bungalow
• Stunning panoramic views
• Open plan kitchen/dining room with potential to knock through the living room
• Dining room
• Three double bedrooms (Two bedrooms to the first floor)
• Modern open-plan kitchen/dining room
• Generous sized living room
• Utility room
• Downstairs Bedroom 3/Study
• Modern family bathroom
• Private, well-maintained, good-sized South facing garden with stunning far reaching views
• Detached garage (potential to turn into further accomodation subject to planning being granted)
• Ideal for families or those seeking a peaceful countryside retreat
LOCATION: This home enjoys a quiet yet convenient location in the desirable area of Punnetts Town, within easy reach of Heathfield town center. The property benefits from excellent transport connections, with mainline train stations at Stonegate and Etchingham, both offering regular services to London Victoria and Eastbourne, making commuting straightforward. Local bus routes also serve the area, providing further options for travel.
The surrounding area offers a wealth of recreational opportunities. The charming countryside and nearby walking trails are perfect for outdoor enthusiasts, while Heathfield provides a range of amenities, including supermarkets, shops, schools, and medical facilities. The Heathfield Leisure Centre, with its gym and swimming pool, is just a short drive away, offering fitness options for all ages. There are also local parks and countryside walks, ideal for family outings or nature lovers.
DESCRIPTION: This charming and well-maintained detached three double bedroomed chalet bungalow is located in the peaceful village of Punnetts Town, Heathfield. With three spacious double bedrooms, a flexible study/bedroom, and generous living spaces, this property is ideal for a retiree or young family or those seeking a tranquil countryside retreat with easy access to local amenities. The property offers a beautiful private south facing rear garden, ample off-road parking, and a detached garage. It combines the best of rural living with excellent transport links to London and Eastbourne, making it the perfect home for those looking for comfort, convenience, and space.
ENTRANCE HALL: Upon entering the home, you are welcomed into a bright and inviting entrance hall. This space provides easy access to the living room, kitchen/dining room, and a downstairs bedroom/Study. It also offers ample room for coats and shoes.
LIVING ROOM: The spacious living room is a key feature of the home, offering a warm and comfortable atmosphere. The room benefits from a double aspect, allowing natural light to flood the space. A feature wood burner serves as a cozy focal point, perfect for both relaxing and entertaining. The large windows offer pleasant views of the garden and surrounding countryside.
(PLEASE NOTE: A stud wall divides the current kitchen, so knocking through to make a large open plan room is very easy).
KITCHEN/DINING ROOM: The modern open-plan kitchen and dining room is perfect for family meals and entertaining. The kitchen features sleek cabinetry and generous counter space. There is also potential for additional cabinetry or shelving above the kithen counters. The dining room enjoys light from both the bay window to the front and doors leading out to the utility room with a further door for accessing the garage and private rear garden, creating a seamless connection between indoor and outdoor living.
PRINCIPAL BEDROOM: The main bedroom is generously sized, offering ample space for a king-sized bed and additional furniture such as built-in wardrobes and the large double aspect windows provide beautiful views of the surrounding countryside.
BEDROOM 2: The second bedroom is also a double with the same layout as the Principal bedroom and overlooks the garden. It features storage under the eaves, making it an ideal space for guests or children.
BEDROOM 3/STUDY: Currently used as a study, this room is another good-sized double with bay windows facing to the front, ensuring plenty of natural light. It offers flexibility and can easily serve as a guest bedroom or home office.
FAMILY BATHROOM: The family bathroom is well-appointed, with a modern suite including a bath, overhead shower, WC, and washbasin. The bathroom is tastefully tiled and provides a relaxing atmosphere.
GARDEN: The property features a well-maintained and large rear private south facing garden, perfect for both relaxation and outdoor activities. The garden offers ample space for children to play or for gardening enthusiasts to enjoy. A patio area provides an ideal space for alfresco dining or entertaining, and the garden is fully enclosed, ensuring privacy and safety and benefits from panoramic far reaching rural views.
GARAGE AND PARKING: The property has plenty of off-road parking for several vehicles, and a detached garage provides additional storage space. The garage is a valuable asset, offering room for vehicles, tools, or other storage needs.
AGENTS NOTE: Please note that these details have been prepared as a general guide and do not form part of a contract. We have not carried out a detailed survey, nor tested the services, appliances and specific fittings. Room sizes are approximate and should not be relied upon. Any verbal statements or information given about this property, again, should not be relied on and should not form part of a contract or agreement to purchase.
EPC: F
Council Tax Band: E
Important Information
- This is a Freehold property.
- This Council Tax band for this property is: E
- EPC Rating is F
Property Ref: FAN_FAN250028
Similar Properties
3 Bedroom Semi-Detached House | Asking Price £499,950
MAIN SPECIFICATIONS: VICTORIAN SEMI DETACHED 3 / 4 BEDROOM CHARACTER HOUSE WITH APPROXIMATELY 140 FOOT REAR SOUTH FACING...
3 Bedroom Semi-Detached House | Guide Price £495,000
MAIN SPECIFICATIONS: PLOT 6 BEING PART OF A BESPOKE COTTAGE STYLE DEVELOPMENT IN A SEMI RURAL SETTING OF JUST 10 THREE B...
Land | Asking Price £500,000
GUIDE PRICE £500,000 MAIN SPECIFICATIONS: 5 ACRES OF LAND LOCATED AT RINGLES CROSS BETWEEN UCKFIELD AND FIVE ASHDOWN, W...
Chalky Place Chiddingly Road, Horam
3 Bedroom Detached House | Guide Price £500,000
VIEW THE VIRTUAL TOUR HERE OR ON THE NEVILLE AND NEVILLE WEBSITE.

Neville & Neville (Hailsham)
Cowbeech, Hailsham, East Sussex, BN27 4JL
How much is your home worth?
Use our short form to request a valuation of your property.
Request a Valuation
