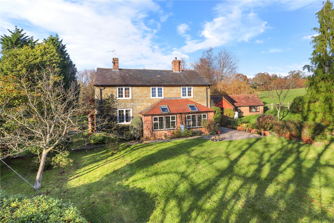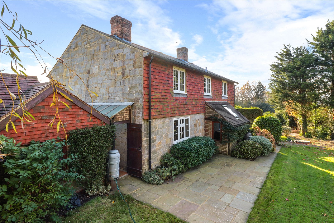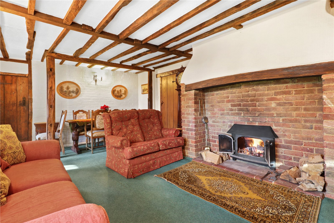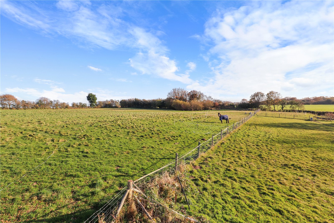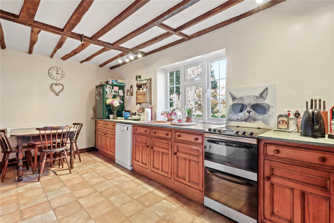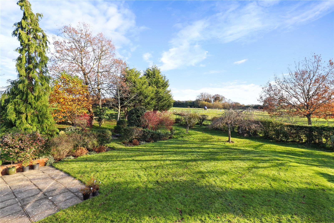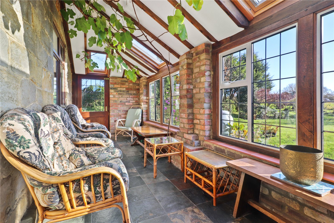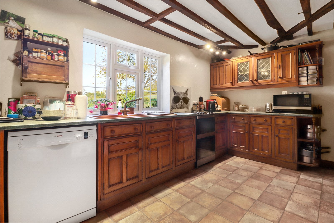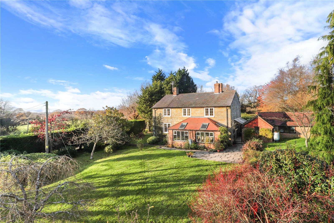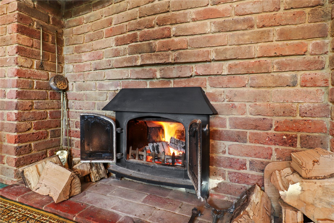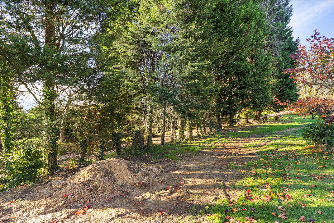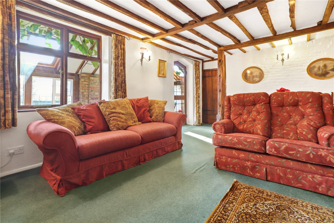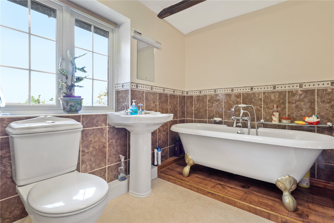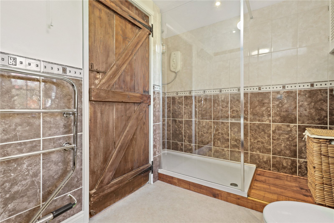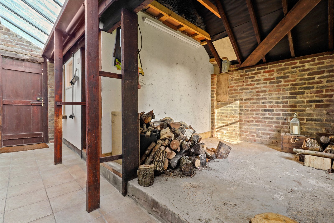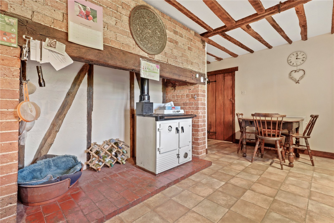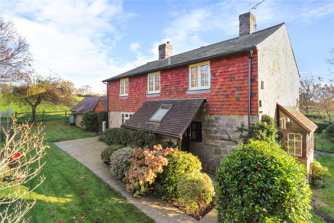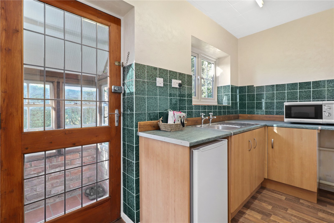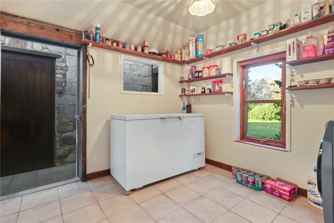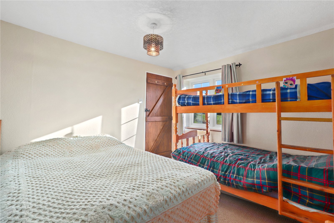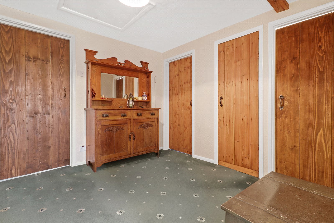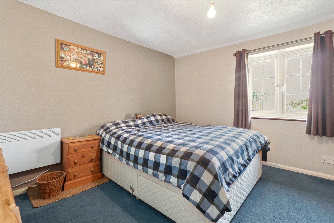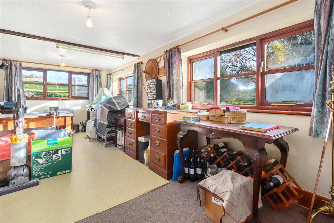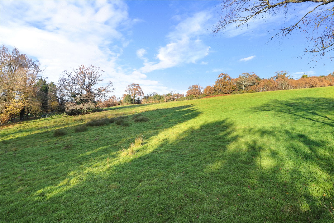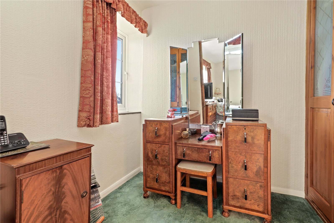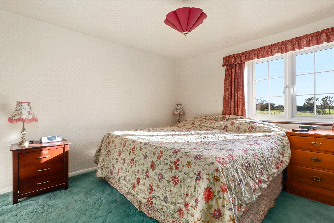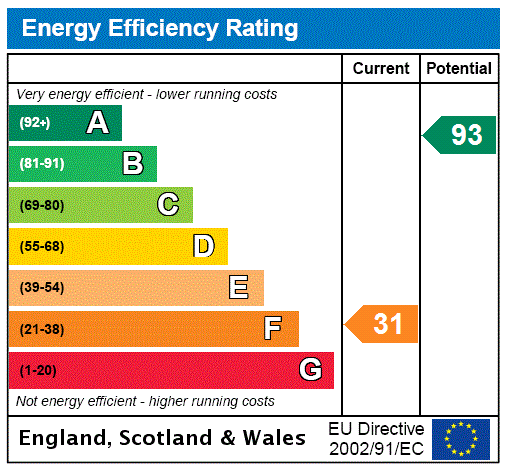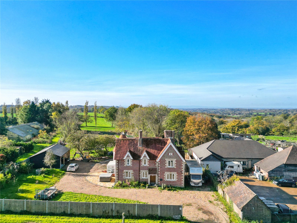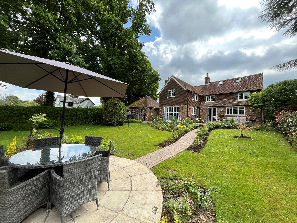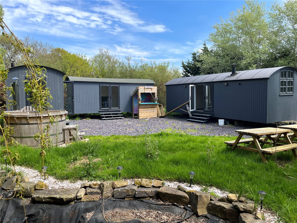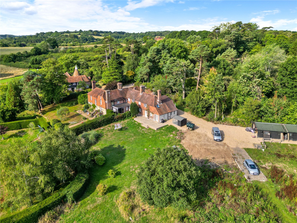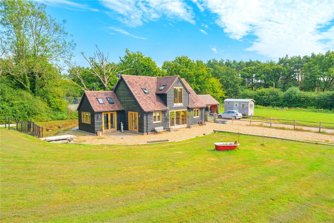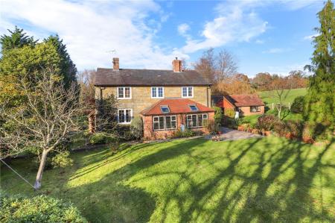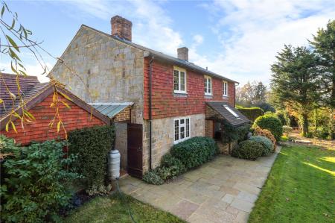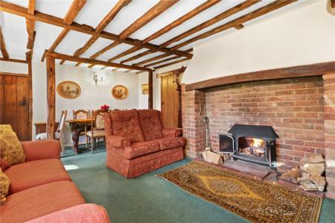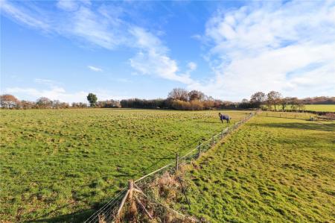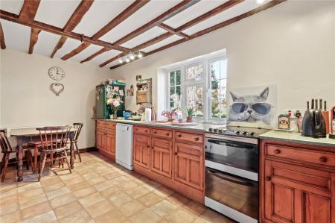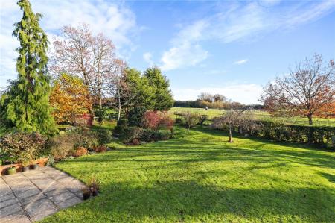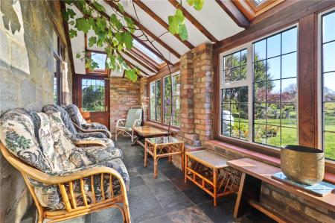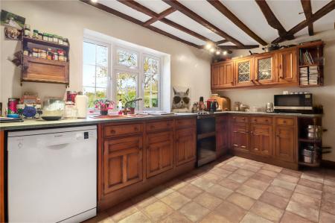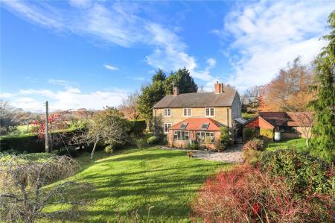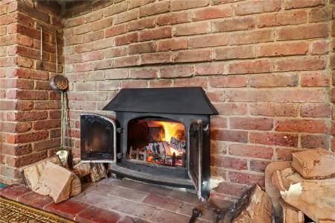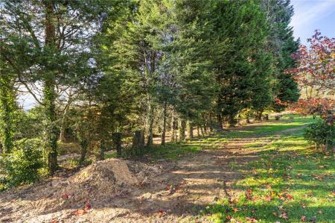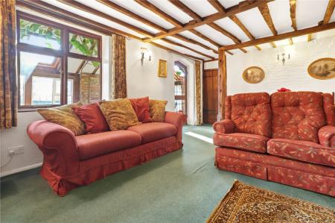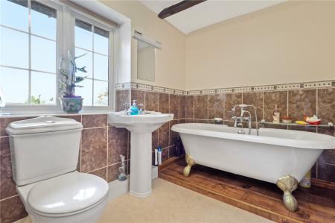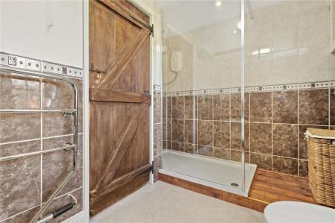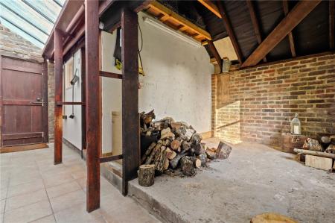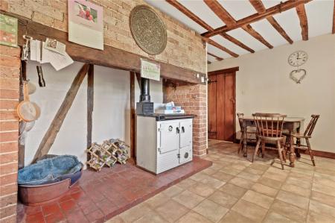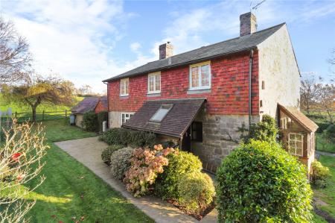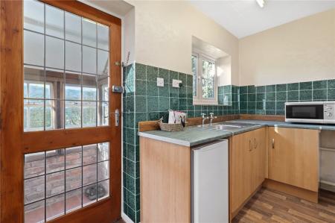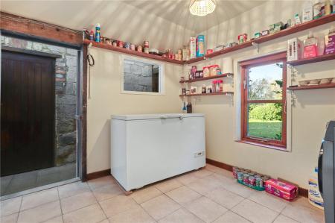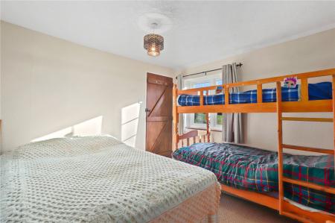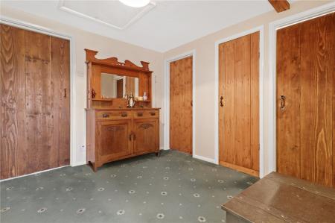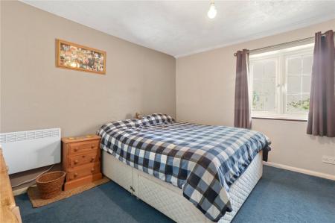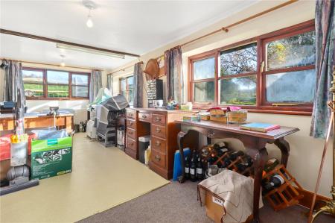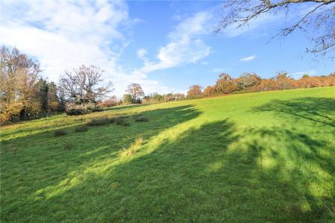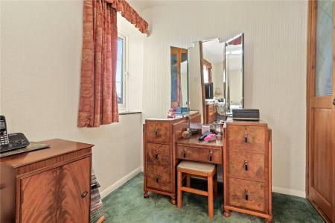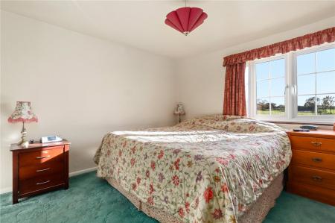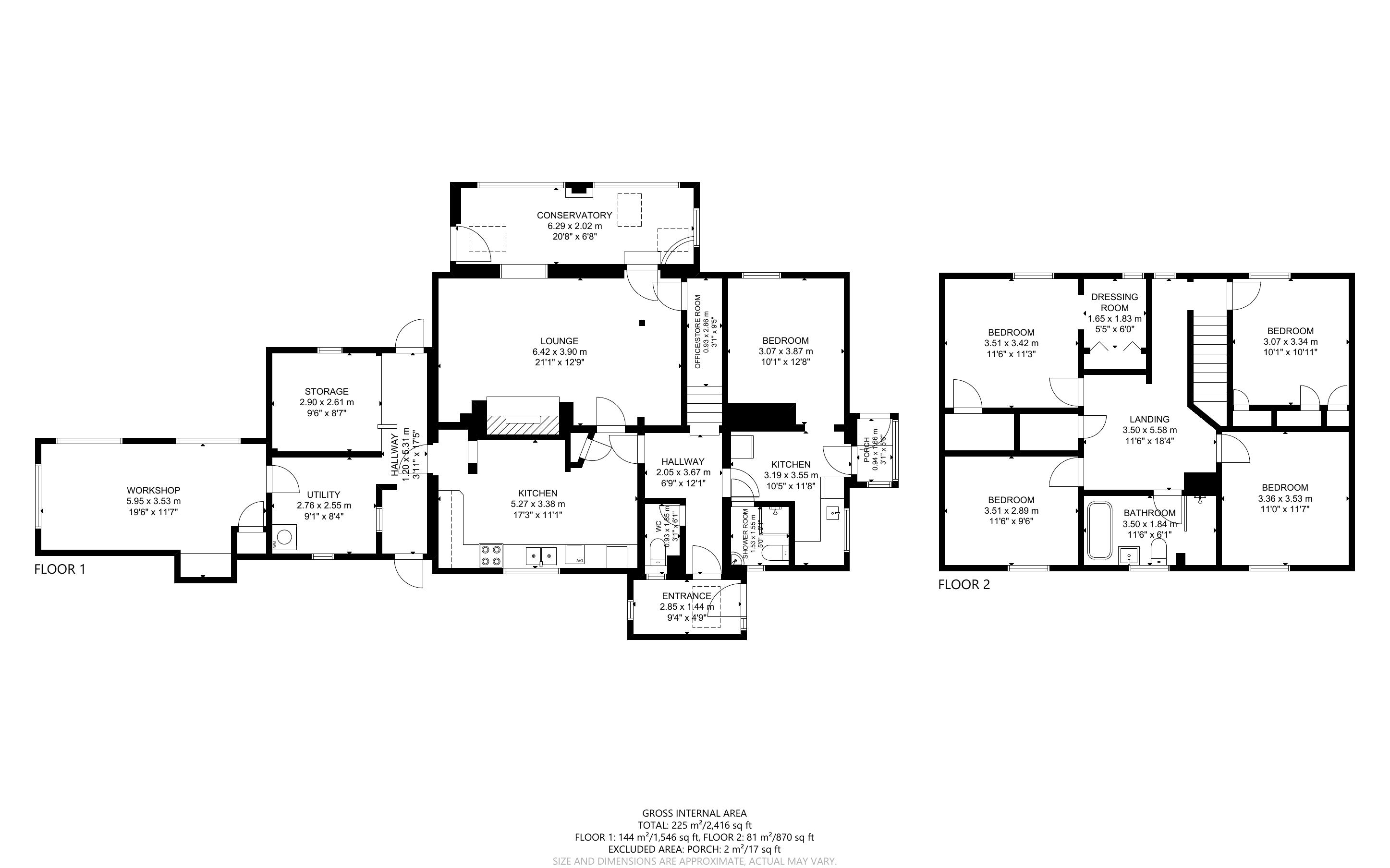4 Bedroom Detached House for sale in Heathfield
GUIDE PRICE: £895,000-£975,000
SEE THE VIRTUAL TOUR HERE OR ON THE NEVILLE AND NEVILLE WEBSITE.
MAIN SPECIFICATIONS: A RARE OPPORTUNITY TO PURCHASE AN ATTRACTIVE DETACHED 4 / 5 BEDROOM CHARACTER COTTAGE WITH AN INTEGRAL ANNEX AND SET IN ITS OWN GARDENS OF APPROXIMATELY AN ACRE (TBV) WITH WONDERFUL VIEWS OVER ADJOINING FARMLAND * SET IN A PLEASANT RURAL SETTING AWAY FROM ANY BUSY MAIN ROADS * ORIGINALLY PART OF AN OLD SUSSEX FARM * NOT GRADE LISTED, SO A PERFECT PROPERTY PROJECT FOR ENHANCING AND ENLARGING IF REQUIRED SUBJECT TO PLANNING.
CURRENT MAIN HOUSE ACCOMMODATION: LARGE ENTRANCE PORCH * RECEPTION HALL * DOWNSTAIRS CLOAKROOM * LOUNGE WITH OPEN PLAN DINING ROOM * SMALL OFFICE ROOM * CONSERVATORY / ORANGERY * KITCHEN / BREAKFAST ROOM * INNER LOBBY * UTILITY ROOM * STORAGE ROOM * LARGE HOBBY ROOM / WORKSHOP / OFFICE (POSSIBLE FURTHER RECEPTION ROOM) * FIRST FLOOR LANDING * FAMILY BATHROOM / SHOWER ROOM * FOUR DOUBLE BEDROOMS * POTENTIAL TO CONVERT ENSUITE DRESSING ROOM INTO AN ENSUITE SHOWER ROOM TO BEDROOM ONE.
ANNEX ACCOMMODATION: ADJOINING GROUND FLOOR ANNEX WITH DOUBLE BEDROOM (ALSO BED 5) * ANNEX CLOAKROOM / SHOWER ROOM * ANNEX KITCHEN * ANNEX PRIVATE SEPARATE PORCH ENTRANCE * CELLAR
DESCRIPTION: An extremely rare opportunity to purchase an attractive detached four / five bedroomed character cottage with delightful views over adjoining farmland and set within its own mature gardens and grounds of approximately an acre (To be verified). This property is not listed and has wonderful potential for future enhancement and enlargement through conversions and extensions subject to planning.
The current accommodation which is already in excess of 2,400 square feet allows for an internal annex provision. However, with further rooms on the ground level lending themselves for incorporation into other uses and with a further four double bedrooms upstairs, this charming character family home offers all sorts of opportunities to potential buyers looking to own a dream home in the countryside.
To the front garden area where there are established trees running parallel with the old farm lane, the current owners are in the process of creating a private driveway for this elegant home, including a parking and turning area. The front garden’s size also allows for the option to locate and construct a heritage style car port for the future. Furthermore, the property benefits from a recently fitted new private drainage system.
SITUATION: Located in a most idyllic setting overlooking fields and within only a short drive of the highly sought-after Village of Rushlake Green, yet also within driving distance of Stonegate mainline train station for London, making this property also perfect for London commuters.
The excellent Rushlake Green village shop with its post office and the village itself having a friendly community continues to make this charming village a desirable area to live.
More comprehensive shopping and leisure facilities can be found nearby in Heathfield or further afield in Tunbridge Wells. With numerous golf courses and wonderful areas to walk and ride horses or bicycles, there is always something to do in this beautiful part of Sussex.
Depending upon educational needs, there is an excellent choice of schools and colleges to attend, including Mayfield School for Girls, Eastbourne College, Skippers Hill and Heathfield to name but a few.
ACCOMMODATION:
ENTRANCE PORCH: Comprising of a vaulted ceiling with Velux style window, painted brick walls and exposed beams and coat / boot storage area. Further door leading into reception hall.
MAIN RECEPTION HALL: With attractive exposed beams, radiator, wall light points and doors leading off to main kitchen, access to adjoining annex, staircase leading off up to the first-floor landing and further door to main downstairs cloakroom.
CLOAKROOM: Comprising of a low-level W.C., pedestal wash basin with chrome taps and tiled splashback, attractive exposed beams and window.
MAIN KITCHEN / BREAKFAST ROOM: Approached from the main reception hall by an attractive cottage style wooden door and benefitting from a comprehensive range of wooden country style cupboard and base units with work surfaces over, fitted twin sink with mixer tap, space for cooker, space for dishwasher, further attractive fitted range set on brick base in imposing inglenook with splendid oak bressummer beam over, beamed ceiling, double glazed window with aspect to front, radiator, door to the far end leading to the inner lobby.
INNER LOBBY: With tiled floor and glazed ceiling and doors leading to the garden and utility room. Open plan large storeroom with window having aspect over rear garden. Cottage style wooden door to utility room.
UTILITY ROOM: With tiled floor, space and points for washing machine, chest fridge freezer and other appliances, fitted shelves, window with aspect to front garden. Cottage door to large hobby room, workshop / office.
WORKSHOP / HOBBY ROOM / OFFICE: A double aspect room with views of the rear and side gardens with further attractive rural views beyond, attractive exposed beams to ceiling, storage cupboard. This room is a very adaptable area which is suitable for a variety of alternative uses.
LOUNGE / SITTING ROOM WITH OPEN PLAN DINING AREA: Approached from the kitchen breakfast room, with beautiful exposed beams to ceilings, impressive brick inglenook fireplace with oak bressummer beam over and fitted cast iron wood burner and brick hearth, radiator, window with aspect into the adjoining conservatory / orangery, door to small study room.
SMALL STUDY ROOM: Located through a cottage door and occupies a large under stairs void and currently comprises of a desk and seating area, fitted shelves, attractive exposed beams.
CONSERVATORY / ORANGERY: Approached by a leaded paned and oak gothic style door from the lounge. A wonderfully light triple aspect room with tiled floor and elegant vaulted beamed ceiling with numerous Velux style windows. Delightful outlook onto the rear and side gardens and beyond to the adjoining farmland. Door also leading to the rear garden.
ANNEX: Which can be accessed from the main reception hall internally from the main house, or by its own separate exterior access to the far side also with its own exterior porch.
ANNEX COMPRISES OF A KITCHENETTE, A SHOWER ROOM, A DOUBLE BEDROOM (WITH ACCESS HATCH TO CELLAR ROOM BELOW) AND ENTRANCE PORCH.
ANNEX EXTERIOR ENTRANCE PORCH: With cottage wooden door opening from outside into the porch, with tiled floor, brick and glazed sides, vaulted ceiling and further glazed and wooden door leading into the annex kitchen.
ANNEX KITCHEN: Comprising of beamed ceiling, fitted range of modern base units with work surfaces over, inset stainless steel sink unit, space for appliance, tiled surrounds window with aspect to side garden, doors leading off to the adjoining bedroom, shower room and internal door leading back into the main house.
ANNEX SHOWER ROOM: Comprising of a low-level W.C., ceiling and wall heater, corner wash basin, shower with glazed front door and tiled walls, frosted window.
ANNEX DOUBLE BEDROOM (BEDROOM FIVE): Approached from the annex kitchen and with a window enjoying an attractive aspect over the rear garden. There is also a concealed hatch opening to a cellar storage room.
CELLAR STORAGE ROOM: With the old staircase no longer in use. Brick floor, sandstone walls and beamed ceiling, auto water pump to corner. Could have a spiral staircase fitted and converted into a wine cellar with fairly good head room.
FIRST FLOOR ACCOMMODATION FOR MAIN HOUSE: Approached from the main reception hall of the main house by a staircase with beamed side and storage cupboard.
FIRST FLOOR LANDING: With attractive exposed beams to ceiling, and wall, radiator, storage / airing cupboard, window with aspect over rear garden and views beyond of adjoining farmland, hatch to loft space. Doors leading off landing to bedrooms, one, two, three, four and the family bathroom / shower room.
BEDROOM ONE WITH ENSUITE DRESSING ROOM (POTENTIAL TO CONVERT INTO AN ENSUITE SHOWER ROOM): A double sized bedroom, with fitted storage cupboard / wardrobe, window with aspect over rear garden and views beyond of the adjoining countryside. Oak beamed frame archway leading to an ensuite dressing room with fitted wardrobe cupboards and window overlooking the rear garden with views beyond of the adjoining countryside. This room is of an appropriate size subject to planning to convert into an ensuite shower room.
BEDROOM TWO: A double sized room with window enjoying a lovely aspect over the front garden and beyond.
BEDROOM THREE: A double sized room with fitted wardrobe cupboards and window with aspect over the rear gardens and further views beyond of the adjoining countryside.
BEDROOM FOUR: A double sized room with window having a wonderful aspect over the front garden and beyond of the adjoining farmland.
FAMILY BATHROOM / SHOWER ROOM: Approached from the main landing by a cottage style door. Comprising of an elegant character Victorian style modern roll top bath on ball and claw feet, chromed mixer taps and shower attachment, half tiled walls, raised wooden floor below, beamed ceiling, chrome heated towel rail, pedestal character style washbasin, low level W.C., separate heavy glazed shower with drying and standing area, tiled walls, fitted storage cupboard, wall mirror with light above, further wall heater, window with aspect to front.
OUTSIDE: This very desirably located semi-rural character home is set in its own mature garden and grounds of approximately an acre TBV adjoining directly onto farmland and the current owners are presently in the process of constructing a new driveway which will lead to the main house. There will be ample areas beyond for the construction of a heritage style garage / car port subject to planning at a later date if required.
The front side and rear gardens are laid mainly to lawns, with a variety of young and mature specimen trees and variety of shrubs.
Beyond the gardens to the rear and one side are adjoining grass paddocks that belong to the original farm.
Important Information
- This is a Freehold property.
- The review period for the ground rent on this property is every 1 year
- EPC Rating is F
Property Ref: FAN_FAN210111
Similar Properties
Land | Asking Price £850,000
GUIDE PRICE £850,00 TO £950,000 MAIN SPECIFICATIONS: AN 11 ACRE (to be verified) COMMERCIAL AGRICULTURAL SITE WITH NEWL...
Burnt House Farm Heathfield Road
4 Bedroom Semi-Detached House | Asking Price £899,995
GUIDE PRICE: £899,995-975,000

Neville & Neville (Hailsham)
Cowbeech, Hailsham, East Sussex, BN27 4JL
How much is your home worth?
Use our short form to request a valuation of your property.
Request a Valuation
