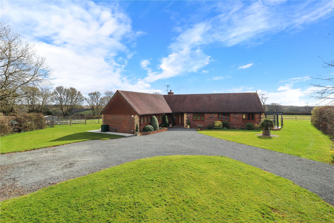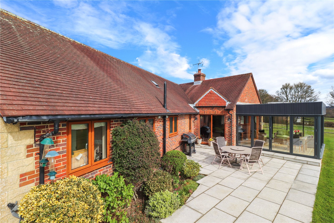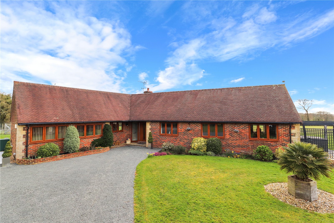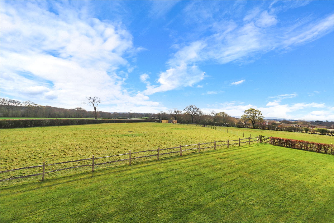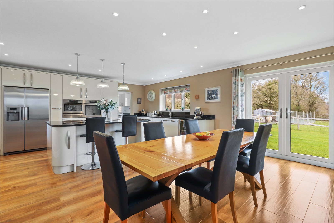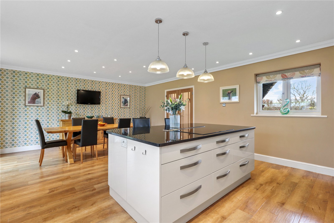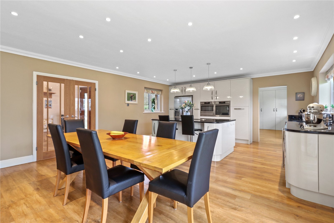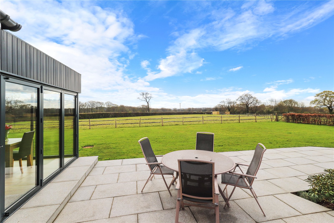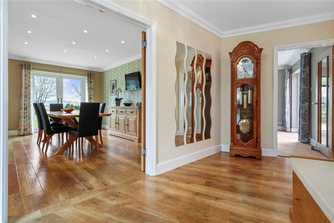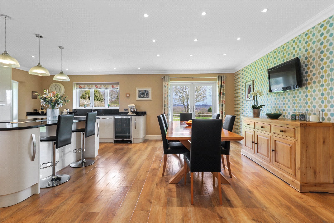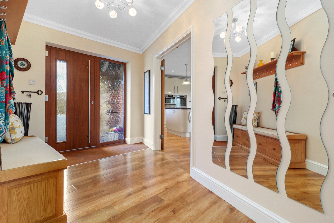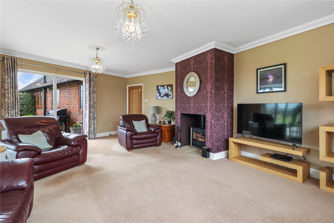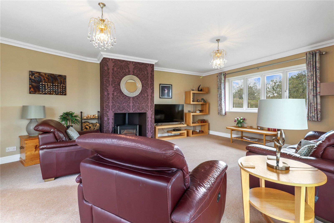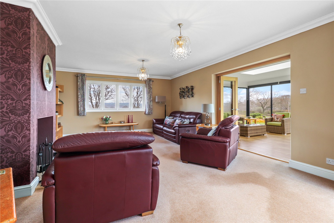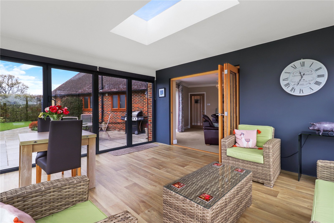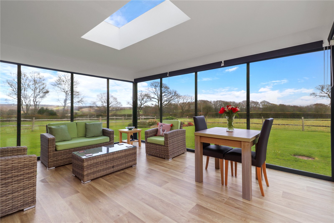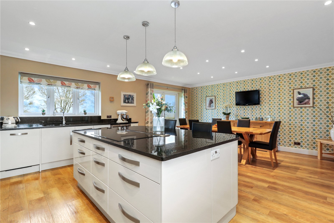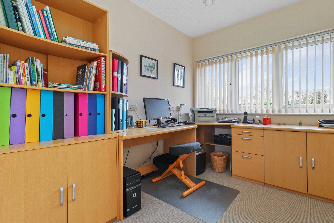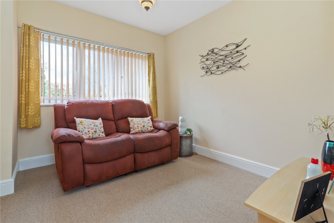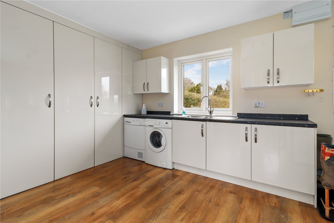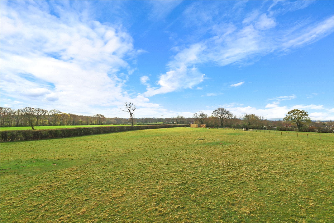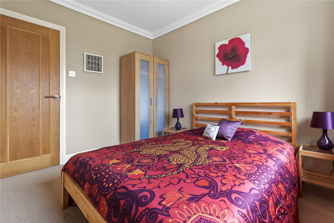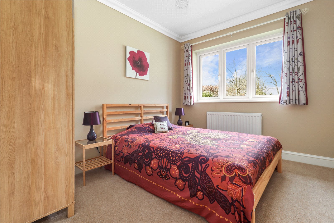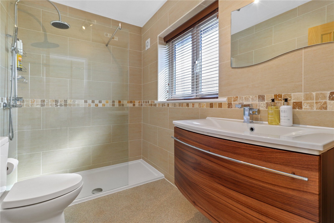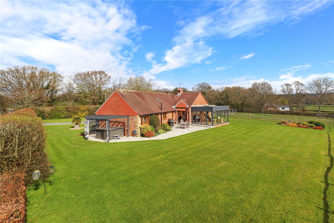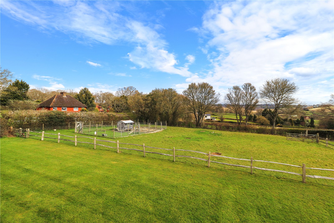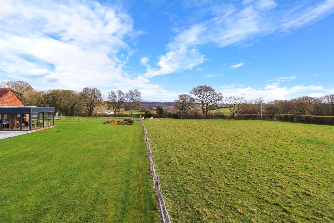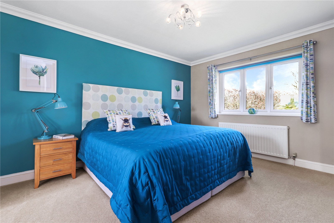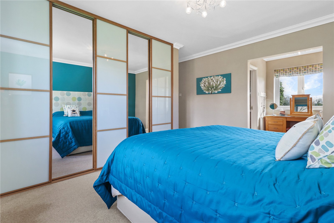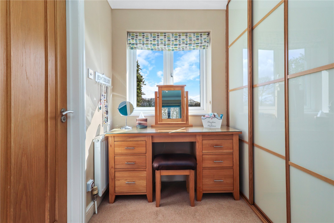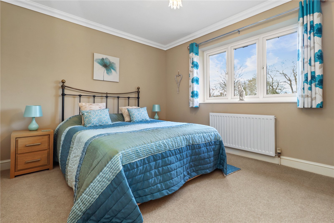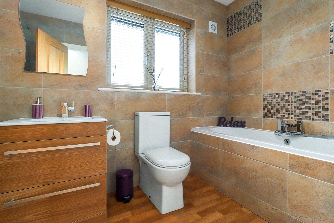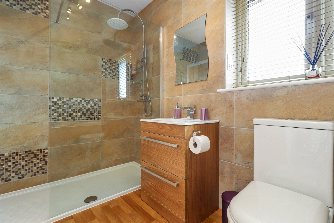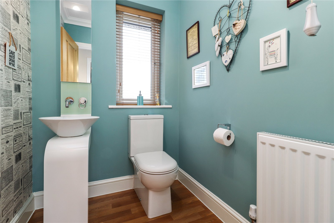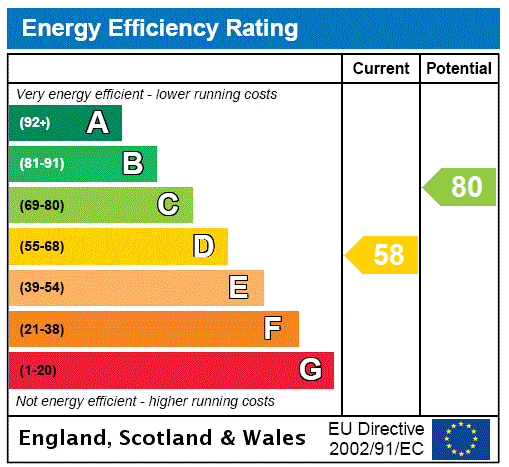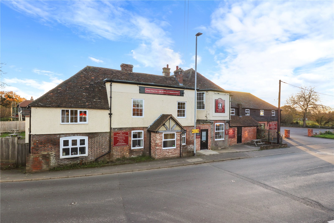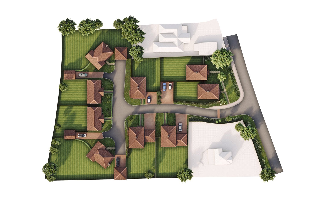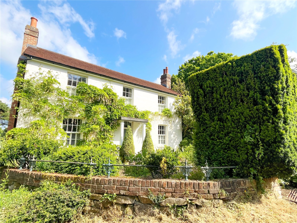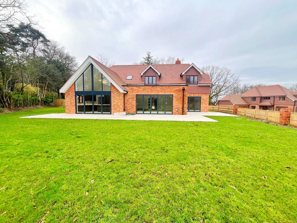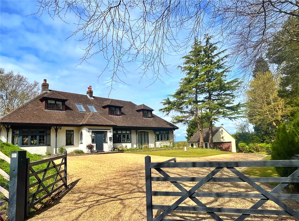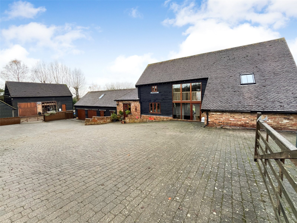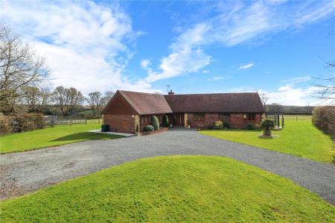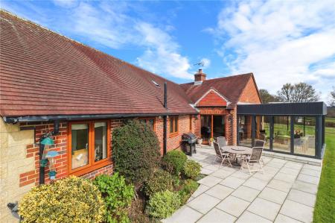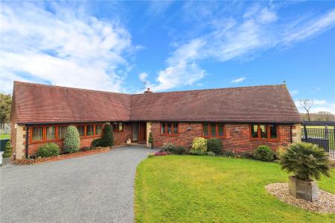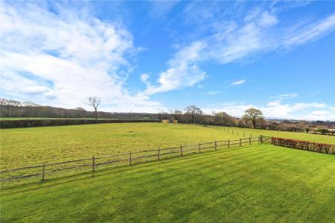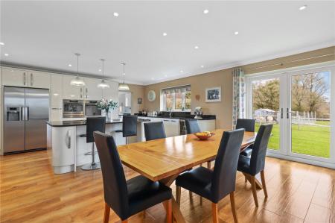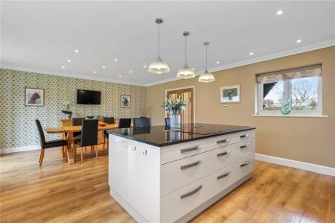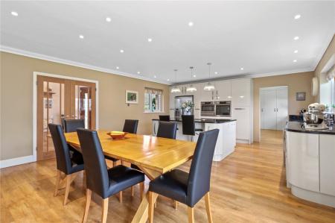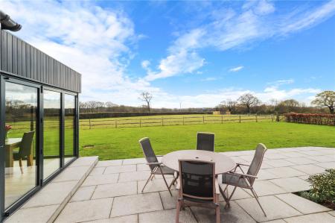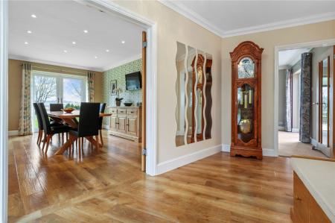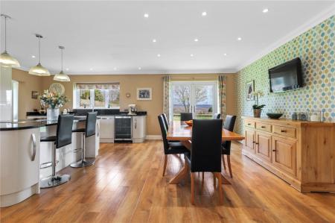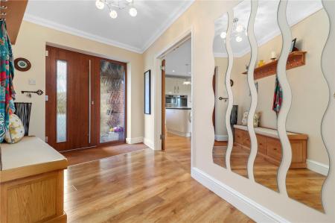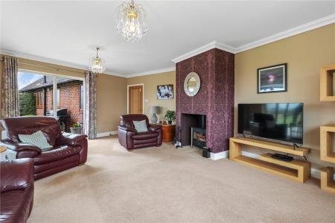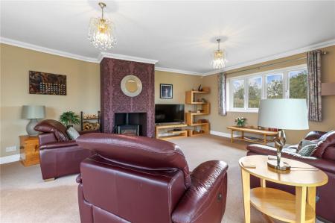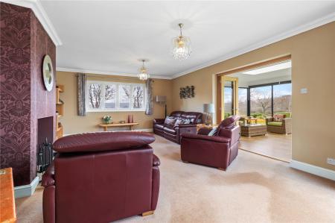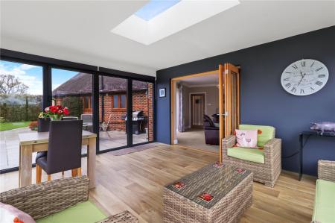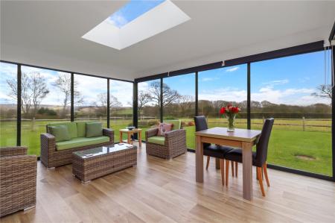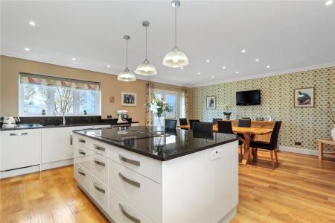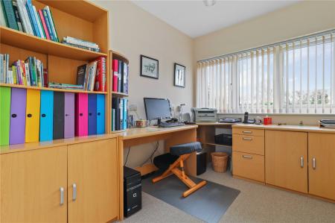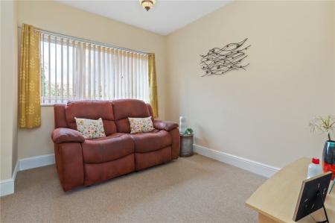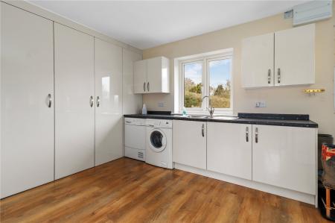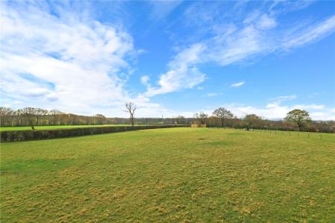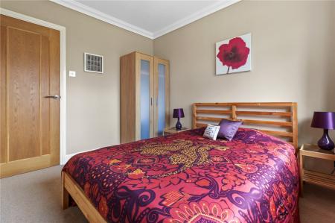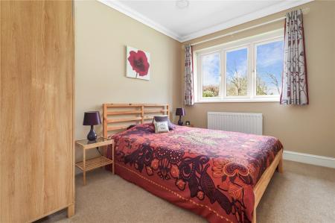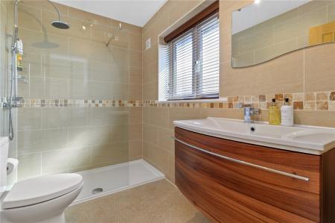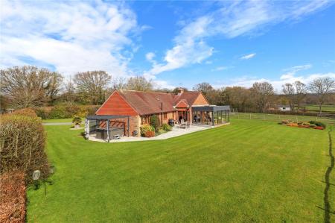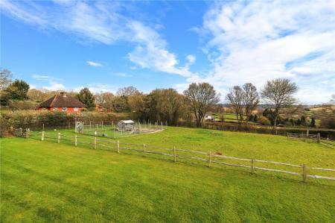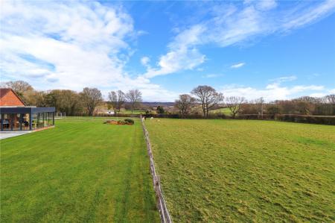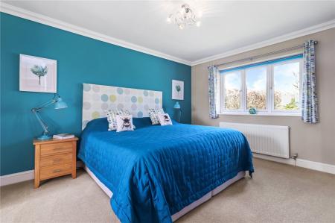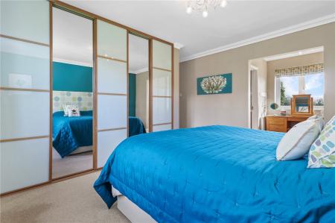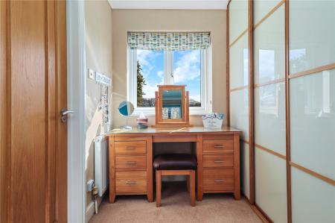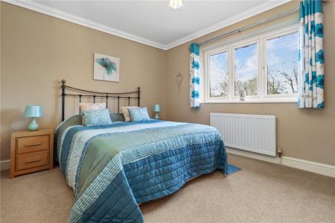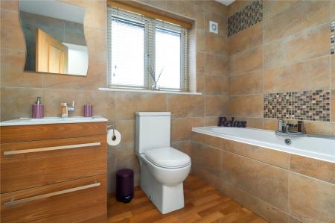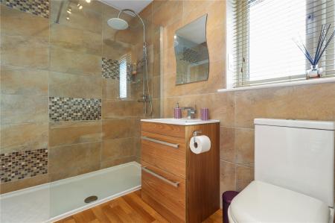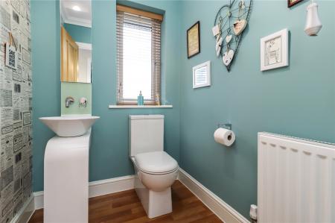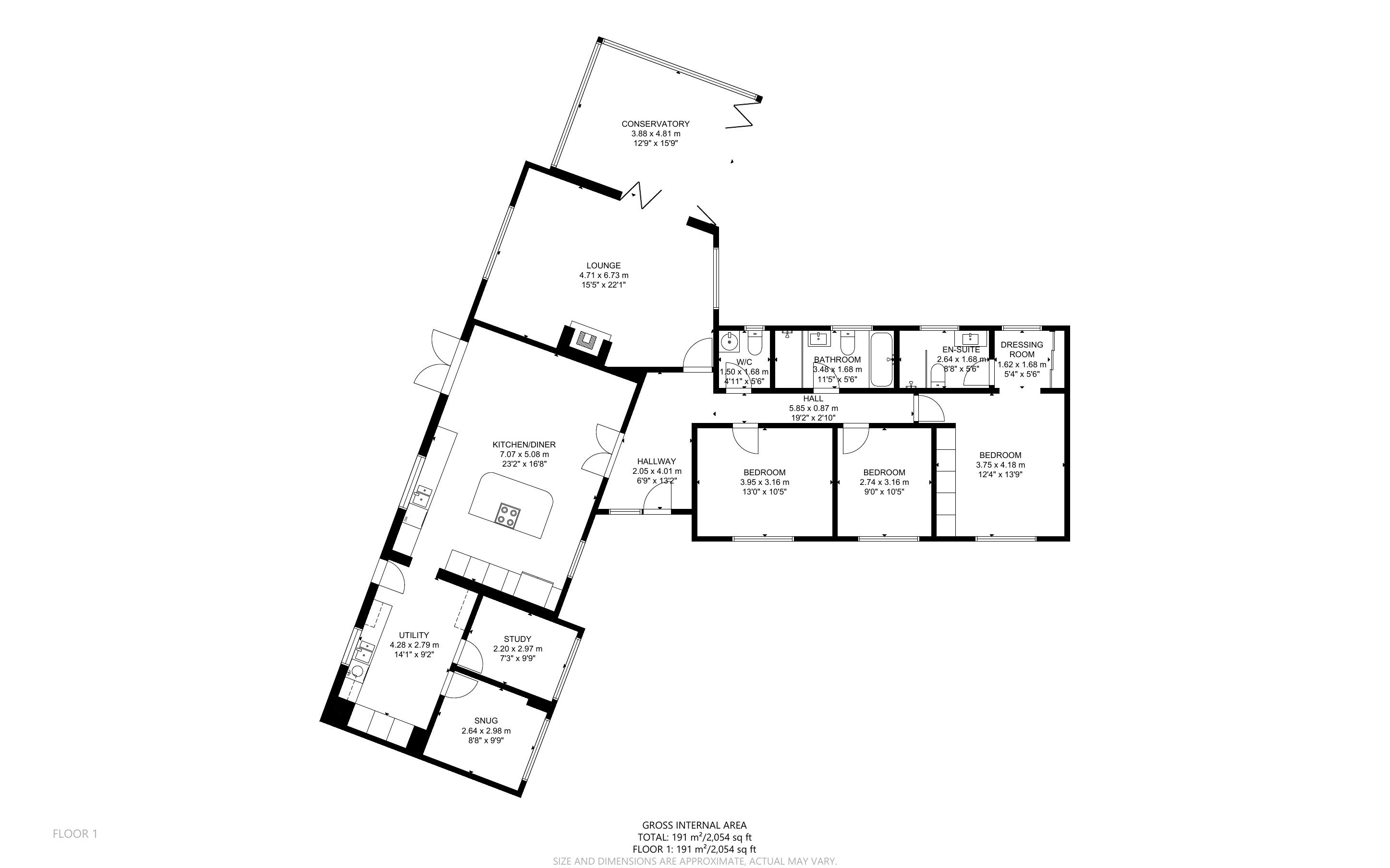5 Bedroom Detached Bungalow for sale in Heathfield
GUIDE PRICE: £1,400,000-£1,500,000
MAIN SPECIFICATIONS: A LARGE BESPOKE DETACHED FIVE BEDROOMED CHARACTER STYLED MODERN BUNGALOW SET WITHIN APPROXIMATELY 1.9 ACRES AND ENJOYING FABULOUS PANORAMIC RURAL VIEWS * QUIET SEMI RURAL SETTING * HIGH SPECIFICATION MODERN BUILD * UNDERFLOOR HEATING * DOUBLE GLAZED WINDOWS * MODERN STANDARDS OF GOOD INSULATION, INCLUDING ABOVE GRADE LOFT INSULATION * ADAPTABLE ACCOMMODATION TO POSSIBLY INCORPORATE AN ANNEX * RECEPTION HALL * UP TO FIVE BEDROOMS INCLUDING STUDY * LARGE LUXURIOUS OPEN PLAN KITCHEN / BREAKFAST ROOM AND FURTHER OPEN PLAN DINING ROOM * SITTING ROOM / LOUNGE * CONSERVATORY / SUNROOM * CLOAKROOM * MAIN BEDROOM WITH ENSUITE DRESSING ROOM AND ENSUITE SHOWER ROOM * LUXURY FAMILY BATHROOM / SHOWER ROOM * LARGE SEPARATE UTILITY ROOM ( POTENTIAL FOR ANNEX KITCHEN) * LARGE LOFT FOR FURTHER CONVERSION (SUBJECT TO PLANNING) * WALK OF VILLAGE INN * SHORT DRIVE OF BUXTED, STONEGATE AND ETCHINGHAM MAINLINE STATIONS.
DESCRIPTION: An extremely rare opportunity to purchase a very attractive character styled bespoke architect designed modern detached five bedroomed bungalow, set within its own gardens and grounds of approximately 1.9 acres (TBV) and enjoying the most fabulous far reaching stunning views of the Sussex countryside and South Downs.
Built to an exceptionally high standard throughout, this well-proportioned bespoke architect designed bungalow has the cleverly designed combination of both generous sized modern open plan living which encapsulates the splendid luxurious kitchen / breakfast room and further open plan dining, as well as offering the more traditional separate style reception room accommodation layout, including a sitting room / lounge and triple aspect sunroom / conservatory, from which the property enjoys further stunning rural panoramic views.
There are three of the five double bedrooms located beyond the reception hall, which also includes the luxury family bathroom / shower room, as well as the main bedroom suite with both its adjoining dressing room and ensuite shower room. The two additional bedrooms are located beyond the large utility room, which when combined, could quite easily (subject to planning) be incorporated together to create an adjoining annex wing if required.
The entire interior of this unique home has been exquisitely maintained to a high standard and specification, which is magnified by the current owner’s excellent eye for detail and styling throughout.
Although this character modern architect designed residence is quite sizeable in its own right, there is still further potential to convert into the large loft area subject to planning if required.
Furthermore, to find such a large bespoke bungalow of this quality is extremely hard at the best of times, but to also be able to purchase a property like this with such fabulous views and extensive grounds in such a beautiful rural setting, is almost unheard of, especially in this particular part of East Sussex.
SITUATION: Located in a highly sought after and enviable position within only a short walk of the village Inn and circa 15-minute drive of the mainline stations of Stonegate, Etchingham and Buxted, this property’s position is possibly perfect for London commuters looking to relocate out of the City and enjoy a better quality of life.
Depending upon educational needs, there is an abundance of highly respected teaching institutions to choose from, including Mayfield School for Girls, Battle Abbey, Heathfield, Bede’s and Skippers Hill to name but a few.
In addition to the good choice of shopping and leisure facilities available at Heathfield and Horam locally including the various sporting and golf clubs nearby, Lewes and Tunbridge Wells are also within approximately 25 minutes by car.
ACCOMMODATION: Stylish front modern storm porch with elegant bespoke composite and glazed door opening into a fabulously light reception hall.
MAIN RECEPTION HALL: With a coconut mat area with chrome edge and beautiful light oak effect Karndean flooring, coved ceiling, underfloor heating, feature lighting, coat storage area, hatch access to large loft, as well as numerous doors leading on to kitchen / breakfast room / dining room, sitting room / lounge, bedrooms 1, 2 and 3, as well as a luxury family bathroom / shower room and separate cloakroom.
CLOAKROOM: With a bespoke oak door and feature modern wash basin unit and mirror with chrome tap, low level W.C., radiator, coved ceiling, double glazed window.
LARGE AND IMPRESSIVE OPEN PLAN KITCHEN / BREAKFAST ROOM / DINING ROOM: Approached from the main reception hall via a pair of twin oak and glazed doors. A wonderful naturally light large open plan area with fine karndean light oak effect flooring, down lighting, coved ceiling, underfloor heating. KITCHEN / BREAKFAST ROOM OPEN PLAN AREA: With an extensive range of modern Italian style high gloss cupboard and base units with granite work surfaces over, granite splash backs, integrated appliances, including ovens, microwave and grills, dishwasher, ceramic hob, space for American style fridge freezer, space for wine cooler / chiller, inset 1 ½ drainer sink unit with mixer tap, feature central breakfast and cooking island with bespoke lighting above, breakfast seating area, fitted hob, further matching base units below the granite top, double glazed window with aspect to front garden, further double glazed window with aspect over side garden, door leading to large separate utility room. ADJOINING OPEN PLAN DINING ROOM: With continuation of the Karndean light oak effect flooring and underfloor heating, down lighting, double glazed French doors to side garden and with a wonderful aspect to the adjoining countryside beyond.
UTILITY ROOM: Comprising of a comprehensive range of modern Italian style high gloss units with chrome handles, granite effect work tops, stainless steel sink unit, mixer tap, space for washing machine, space for dryer, double glazed window with aspect to side garden, double glazed door leading out to side garden, wall mounted fuse box, full height storage cupboards, spotlights to ceiling, doors to study / bedroom 4 and bedroom 5.
BEDROOM FOUR / STUDY: A double sized room with underfloor heating, double glazed window with aspect over front garden.
BEDROOM FIVE: A double sized room, with underfloor heating and double-glazed window with aspect to front garden.
SITTING ROOM / LOUNGE: A triple aspect room accessed from the reception hall by a glazed and oak door, underfloor heating, feature wood burner, paved hearth, coved ceiling, double glazed window with aspect to side, further double-glazed window with aspect to rear garden, wonderful oak and glazed bi folding doors opening to conservatory / sunroom.
CONSERVATORY / SUNROOM: A wonderful triple aspect room with sky light to ceiling and spectacular panoramic views over the rear gardens and grounds to the beautiful adjoining countryside beyond all the way to the South Downs, bi folding doors to the right side opening up to the luxuriously paved sun terrace and patio also suitable for alfresco dining.
BEDROOM ONE MASTER SUITE WITH DRESSING ROOM AND ENSUITE LUXURY SHOWER ROOM: A double sized room approached from the main reception hall with radiator fitted bespoke wardrobe cupboards with sliding doors, double glazed window with aspect to front garden. Large archway leading to ensuite dressing room.
ENSUITE DRESSING ROOM: With fitted bespoke wardrobe cupboards with sliding doors, feature ceiling light, radiator, double glazed window with aspect over rear garden and far-reaching views beyond of the countryside. Door leading to ensuite shower room.
ENSUITE LUXURY SHOWER ROOM: With wall mounted chrome radiator / towel rail, tiled walls, W.C., large wash basin with chrome tap and vanity storage under, large heavy glazed fronted double shower with standing and drying section, tiled walls, chrome shower control system, double glazed window.
BEDROOM TWO: A double sized room approached from the main reception hall with radiator, coved ceiling, feature ceiling light, double glazed window with aspect to front garden.
BEDROOM THREE: A double sized room accessed from the main reception hall with coved ceiling, radiator, feature ceiling light and double-glazed window with aspect to front garden.
LUXURY FAMILY BATHROOM / SHOWER ROOM: With large double sized heavy glazed fronted shower with tiled walls, chrome shower control system, standing and drying section, wash basin with chrome tap and vanity unit under, fitted bath with tiled walls and side, chrome taps and handheld shower attachment, W.C., chrome wall mounted heated towel rail, double glazed window, spotlights to ceiling.
OUTSIDE: This very unique character styled bespoke detached five double bedroomed modern built generously proportioned bungalow, is set within its own gardens and grounds of circa 1.9 acres (TBV) and enjoys absolutely stunning far reaching views of the adjoining countryside and beyond to the South Downs.
FRONT GARDENS: Mainly arranged to driveway with extensive turning area and with ample space to erect a heritage style two bay oak framed car port subject to planning. Hedges to front and side, as well as access to the sides of the property beyond.
SIDE GARDENS: Arranged to mainly lawns with breath-taking views beyond of the adjoining countryside.
REAR GARDEN: Predominantly arranged to lawns with some flowers and shrubs. There is also an elegant high quality paved sun terrace and alfresco dining patio which can be approached from the conservatory / sunroom. From the rear garden, the property is blessed with absolutely stunning panoramic far-reaching views beyond of adjoining countryside and South Downs National Park. (Please note: There is a Hydropool Hot Tub included in the current sales price).
Important Information
- This is a Freehold property.
- The review period for the ground rent on this property is every 1 year
- EPC Rating is D
Property Ref: FAN_FAN220029
Similar Properties
10 Bedroom Detached House | Asking Price £1,400,000
SEE THE VIRTUAL TOUR HERE OR ON THE NEVILLE AND NEVILLE WEBSITE WWW.NEVILLEANDNEVILLE.CO.UK MAIN SPECIFICATIONS: A VER...
Rolling Fields View Newick Lane
5 Bedroom Detached House | Guide Price £1,450,000
GUIDE PRICE: £1,450,000
5 Bedroom Detached House | Guide Price £1,495,000
GUIDE PRICE: £1,495,000 - £1,525,000

Neville & Neville (Hailsham)
Cowbeech, Hailsham, East Sussex, BN27 4JL
How much is your home worth?
Use our short form to request a valuation of your property.
Request a Valuation
