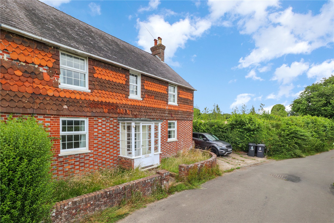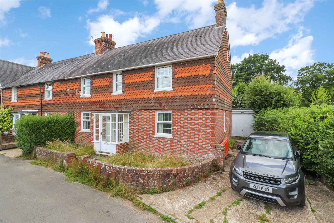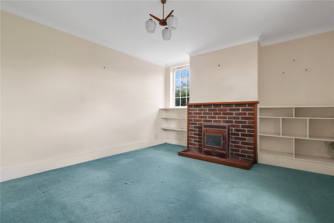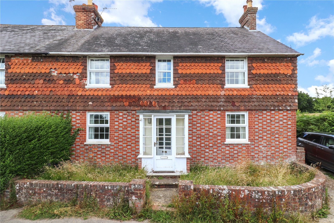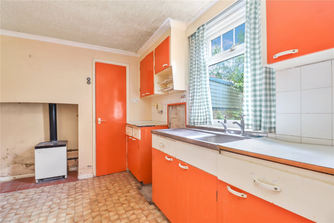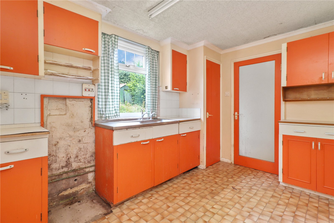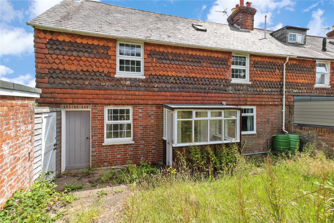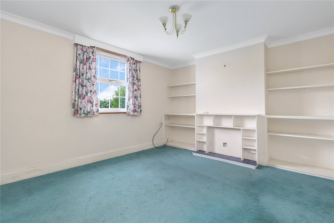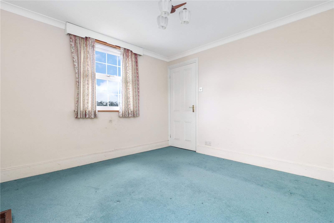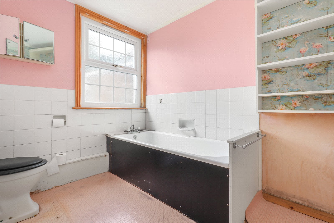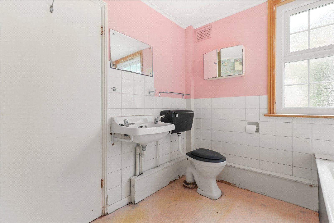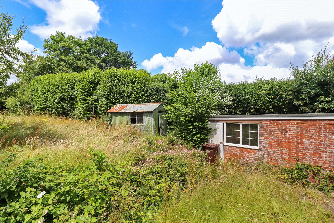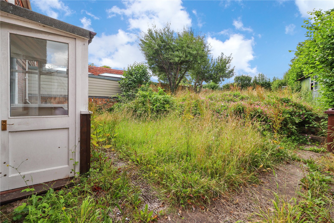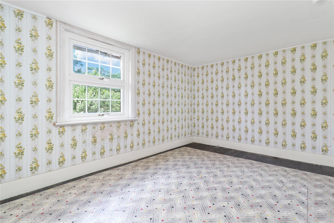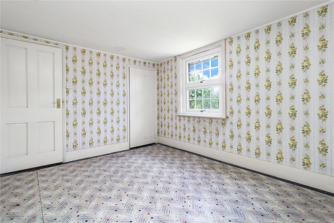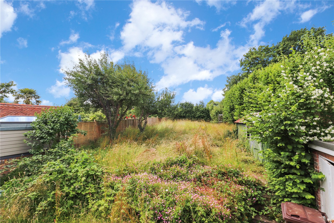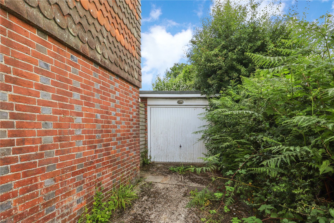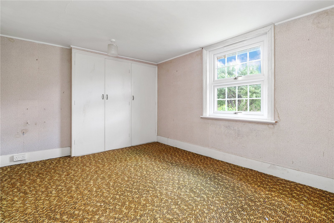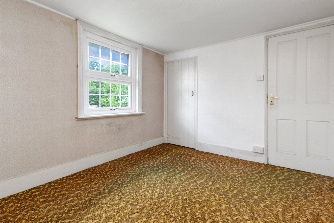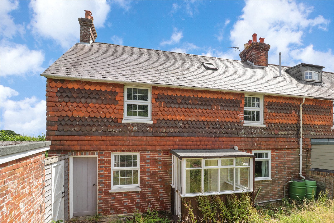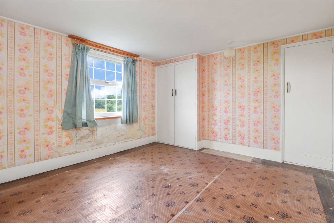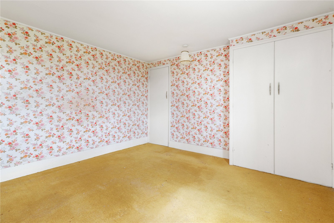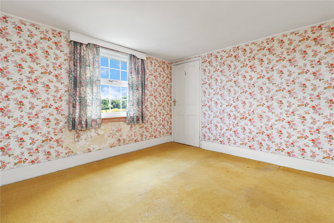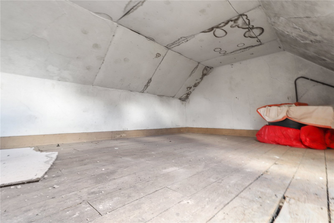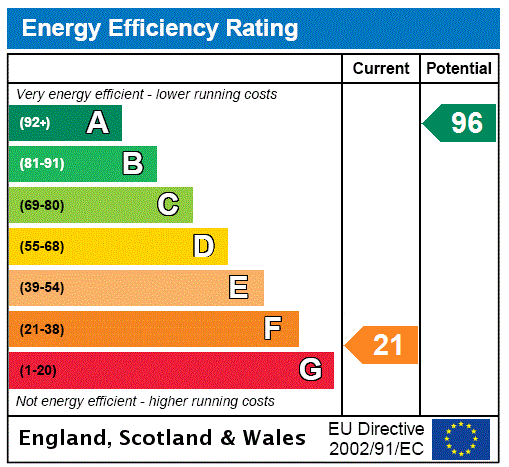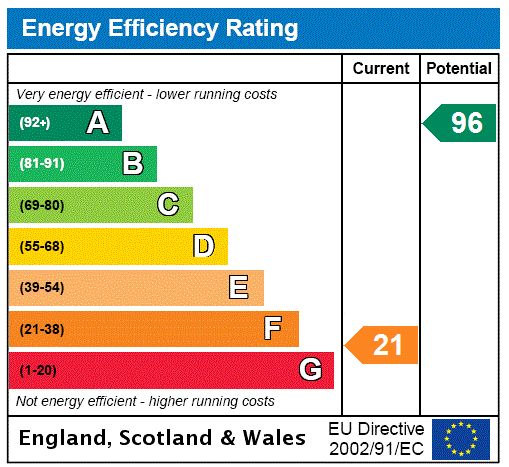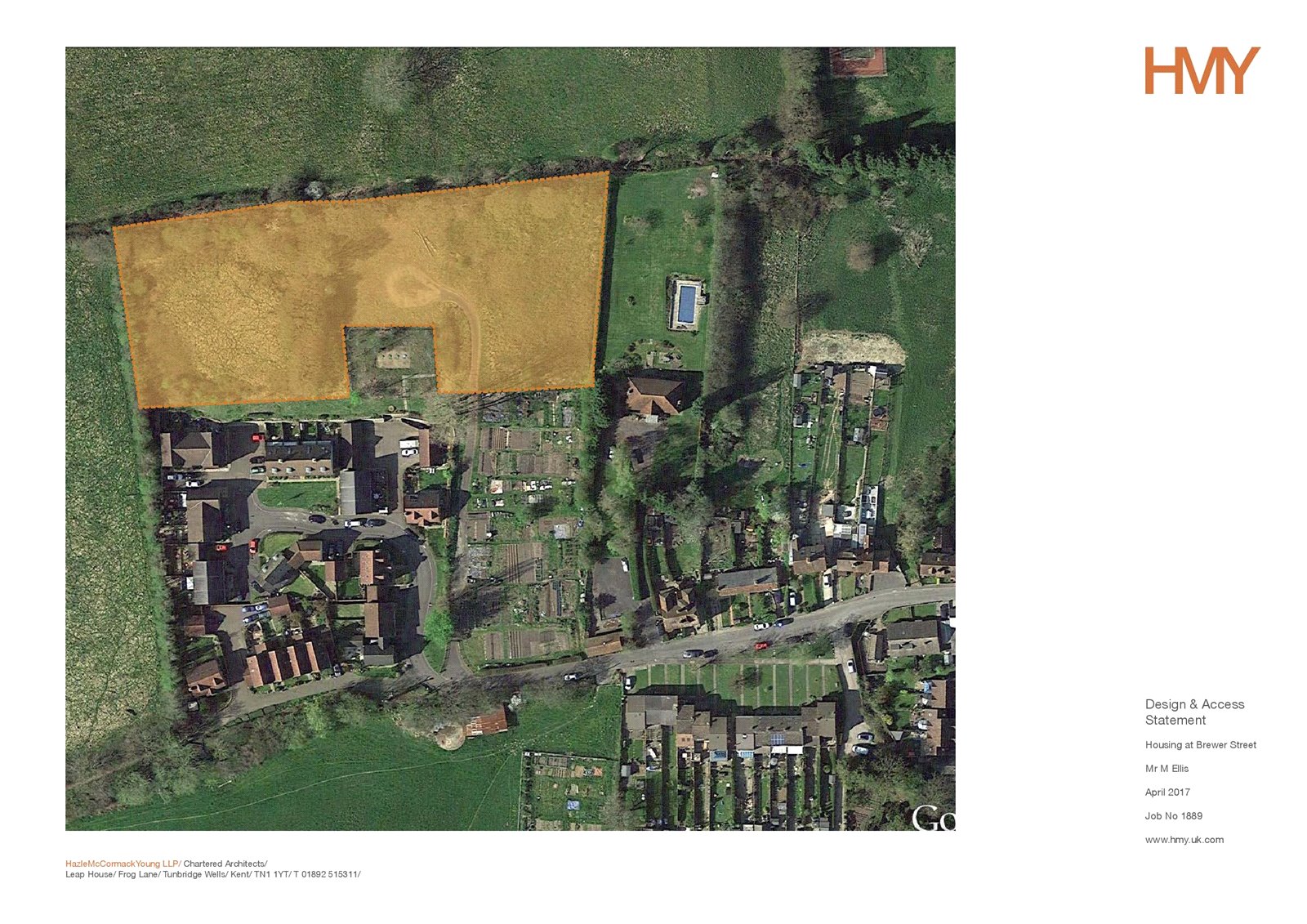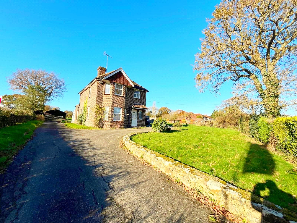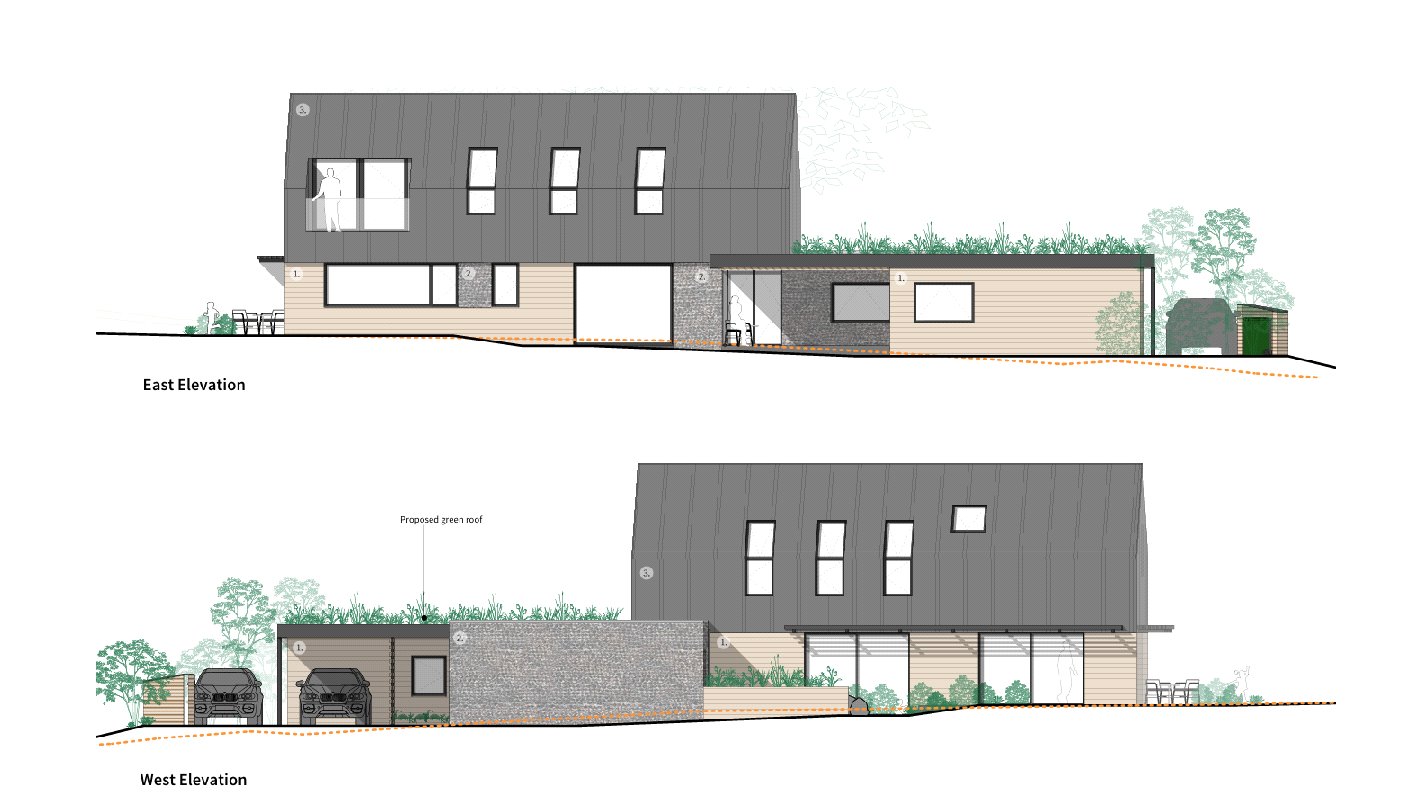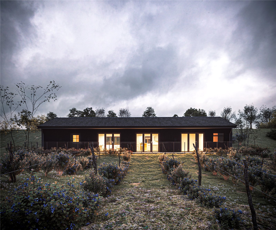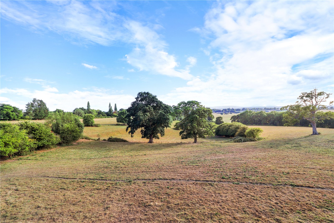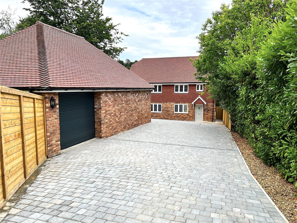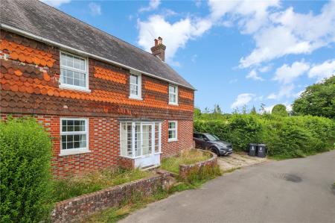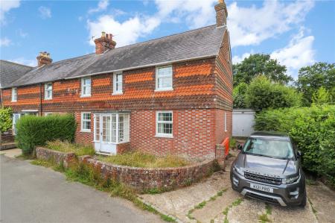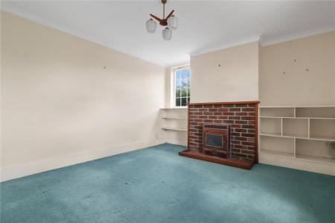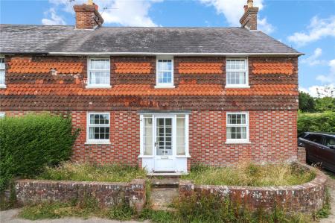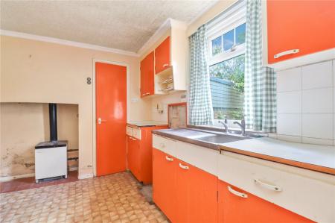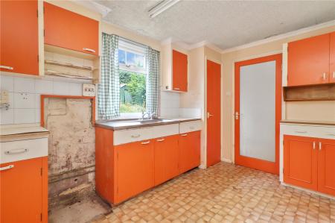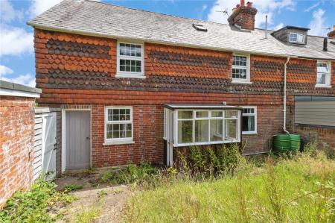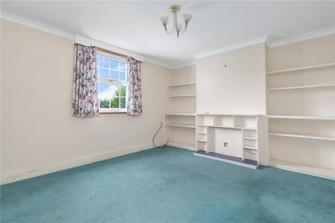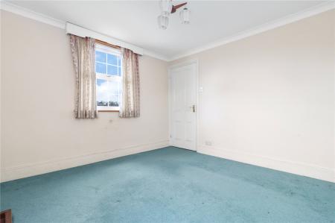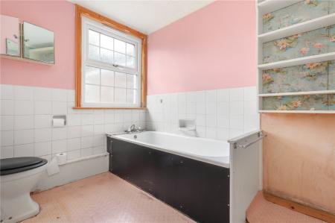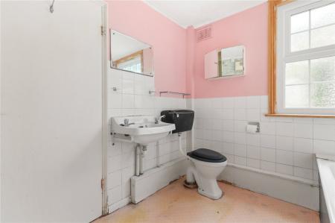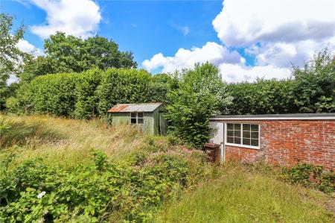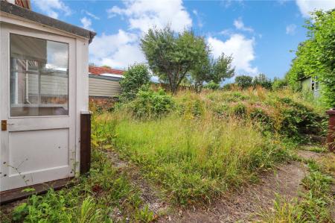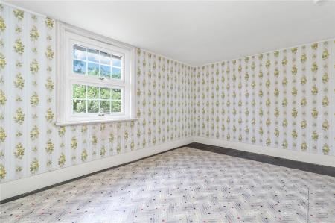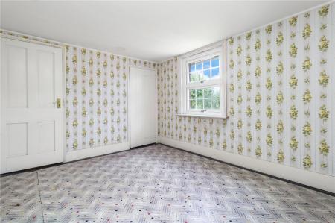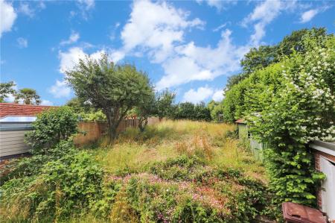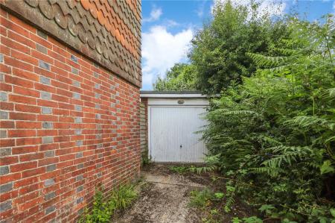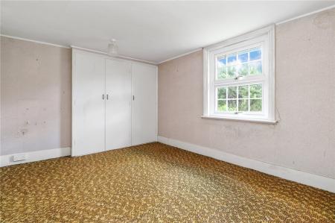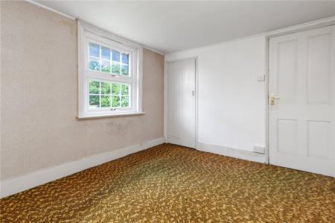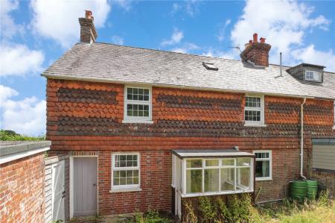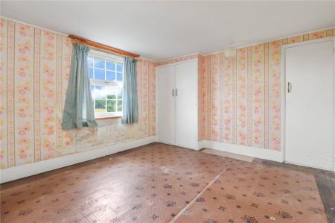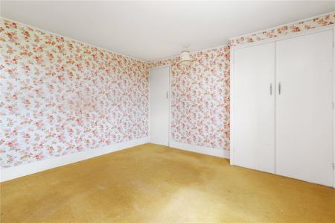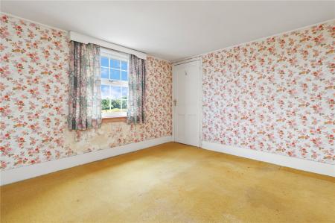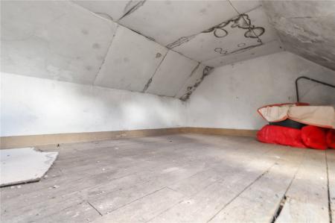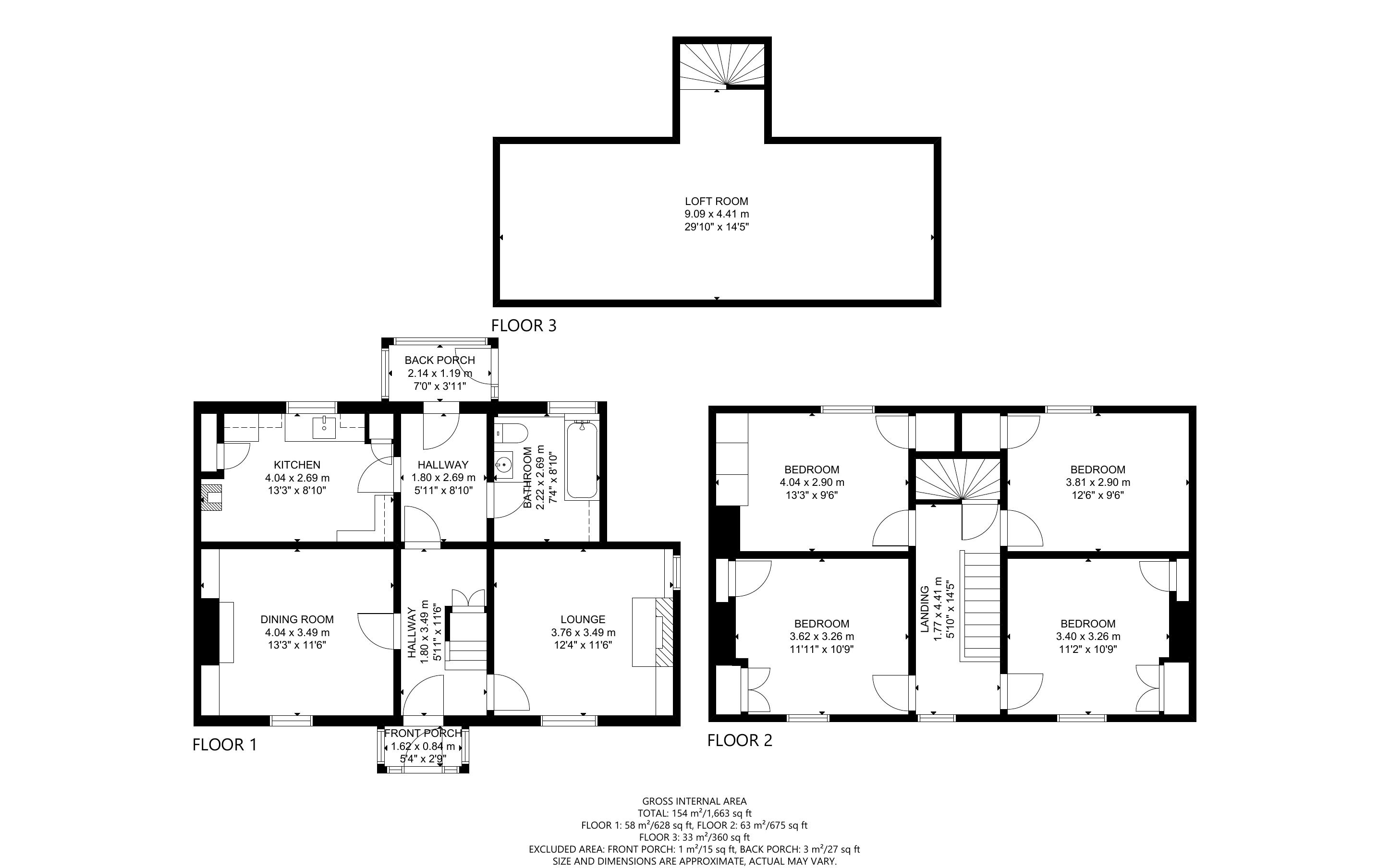4 Bedroom Semi-Detached House for sale in Heathfield
GUIDE PRICE: £400,000-£450,000
MAIN SPECIFICATIONS: ALTHOUGH REQUIRING MODERNISATION AND REDECORATING THROUGHOUT, THIS SEMI DETACHED FOUR TO FIVE BEDROOMED COTTAGE ARRANGED ON THREE STOREYS HAS AMAZING POTENTIAL * ORIGINALLY BUILT OF CIRCA 1900 * HAS A DRIVEWAY AND GARAGE * LARGE REAR GARDEN * BACKING ONTO FARMLAND * SET OFF A QUIET COUNTRY LANE * LOVELY VIEWS * WALK OF WALDRON VILLAGE PUB * ENTRANCE PORCH * REAR LOBBY * RECEPTION HALL * SITTING ROOM * DINING ROOM * KITCHEN * DOWNSTAIRS BATHROOM * LANDING * FOUR DOUBLE BEDROOMS TO THE FIRST FLOOR * SECOND FLOOR FIFTH BEDROOM.
DESCRIPTION: A charming five bedroomed semi-detached character late 19th century property arranged over three floors. Although requiring modernisation and improvement, due to its location and charm, we believe that this property could be easily updated and enhanced to become a wonderful family home, especially as it has a large rear garden and has further potential to extend, subject to planning.
LOCATION: Situated on the edge of Waldron village set off a quiet country lane and within walking distance of the Star Inn. This charming cottage is within only a short drive of Uckfield and Buxted with their mainline train stations, making it a perfect home for a London commuter.
Uckfield and Horam are both able to offer comprehensive leisure and shopping facilities, as well as an excellent choice of Schooling.
ACCOMMODATION: Front door leading into entrance porch.
ENTRANCE PORCH: With quarry tiled floor, lower block / brick sides with paned and glazed upper sections, further glazed and paned door leading into the reception hall.
RECEPTION HALL: With under stairs storage cupboard ceiling light, doors leading off to sitting room, dining room and rear lobby.
DINING ROOM: With coved ceilings, fitted shelves and hatch to kitchen, as well as a double-glazed window with aspect to front garden.
SITTING ROOM: A double aspect room with fireplace, coved ceiling, double glazed window with aspect to front garden, further double-glazed window with aspect to side.
REAR LOBBY: Accessed from the reception hall with further doors leading off to the kitchen, the downstairs bathroom and the rear porch.
KITCHEN: With range of cupboard and base units and work tops over, stainless steel sink unit with mixer, tiled surrounds, double glazed window with aspect over the rear garden.
DOWNSTAIRS BATHROOM: With panelled bath, W.C., wash basin with tiled splash back, double glazed window.
FIRST FLOOR ACCOMMODATION: Stairs from reception hall leading to first floor landing with doors leading off to bedrooms 1,2,3 and 4, as well as the door to the second-floor access staircase to old bedroom 5.
BEDROOM ONE: A double sized bedroom with fitted wardrobe and double-glazed window with aspect over the rear gardens and farmland beyond.
BEDROOM TWO: A double sized room with fitted wardrobe and double-glazed window with aspect over rear garden and beyond of the adjoining farmland.
BEDROOM THREE: A double sized room with fitted wardrobe cupboard and double-glazed window with aspect over the front garden and views beyond of the countryside.
BEDROOM FOUR: A double sized bedroom with fitted wardrobe cupboard and double-glazed window with aspect over the front garden and views beyond of the countryside.
SECOND FLOOR ACCOMMODATION: Door from the first floor landing opening to a concealed staircase leading to the second floor with a large double sized room with window.
OUTSIDE: The property has a small front garden, but a fairly large rear garden that backs onto farmland.
There is also a drive to the side to park one car, as well as a garage / workshop set further back.
REAR GARDEN: Arranged to lawns with old flower borders and backing onto farmland. This garden is considered a large sized in relation to the cottage.
FRONT GARDEN: Comprising of a lawned area with pathway dividing it which leads to the front door.
Important Information
- This is a Freehold property.
- The review period for the ground rent on this property is every 1 year
- EPC Rating is F
Property Ref: FAN_FAN220079
Similar Properties
Land | Asking Price £400,000
GUIDE PRICE: £400,000 MAIN SPECIFICATIONS: APPROXIMATELY 1.9 ACRES OF WHAT IS BELIEVED TO BE A BROWNFIELD SITE AT LAMBE...
3 Bedroom Land | Guide Price £400,000
GUIDE PRICE: £400,000 • Development site for sale with 0.23 acres (To be verified) • Detached house requiring work, al...
Land | Guide Price £425,000
GUIDE PRICE £425,000 LAND AND FARMS DEPARTMENT LOCAL OFFICE 01323 833630 LONDON OFFICE 0203 0965353 Circa 5.5 acres la...
Land | Asking Price £425,000
CAN BE PURCHASED WITH THE MAIN HOUSE AS A WHOLE (HOUSE + PLOT = £1,650,000)
3 Bedroom Semi-Detached House | Guide Price £425,000
GUIDE PRICE: £425,000 - £450,000

Neville & Neville (Hailsham)
Cowbeech, Hailsham, East Sussex, BN27 4JL
How much is your home worth?
Use our short form to request a valuation of your property.
Request a Valuation
