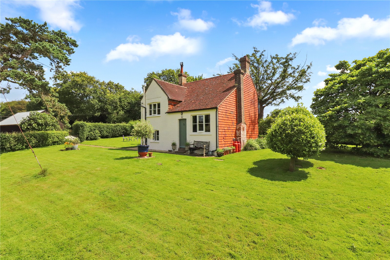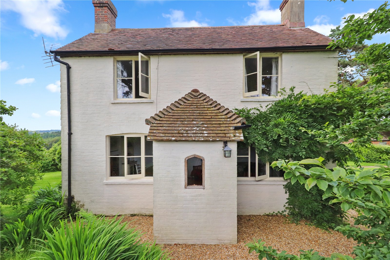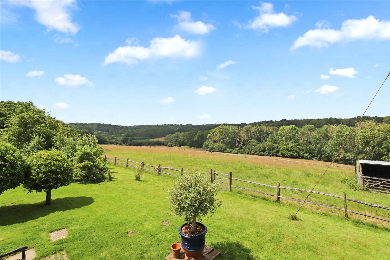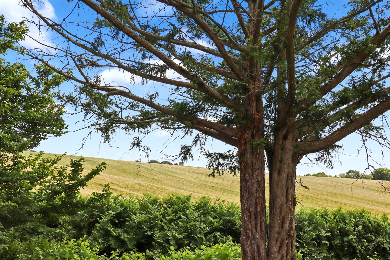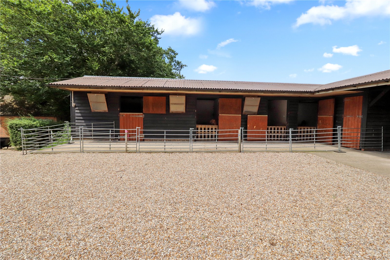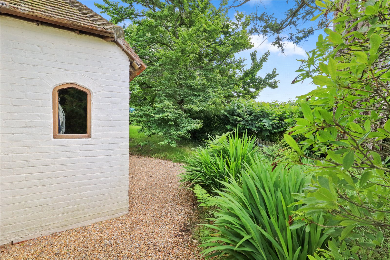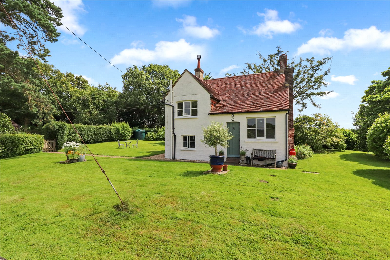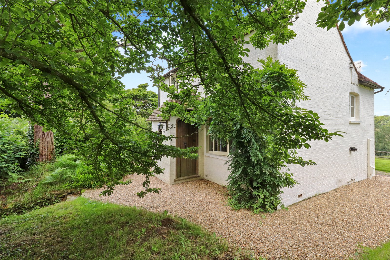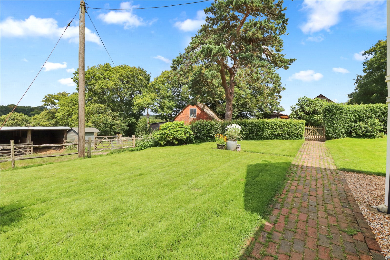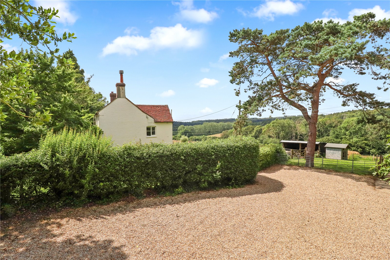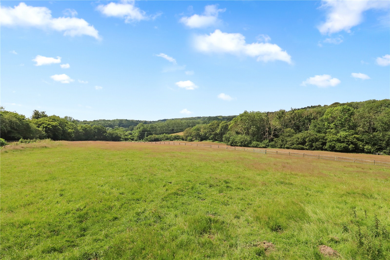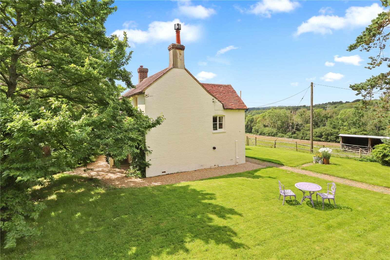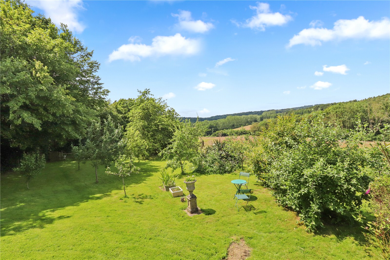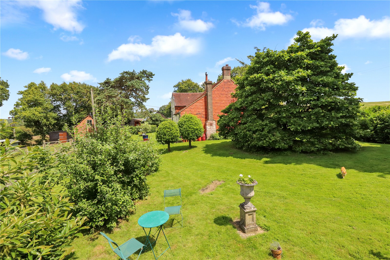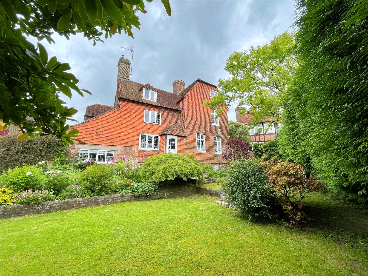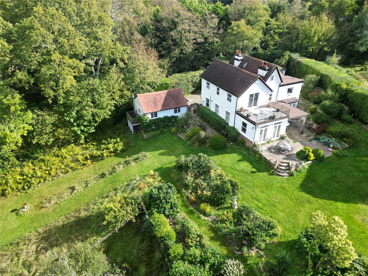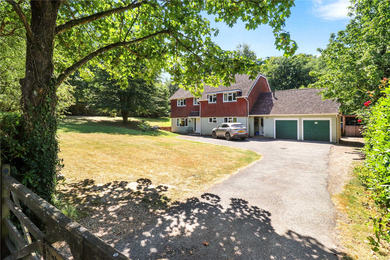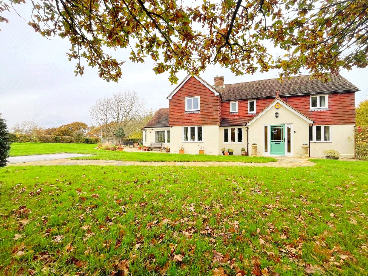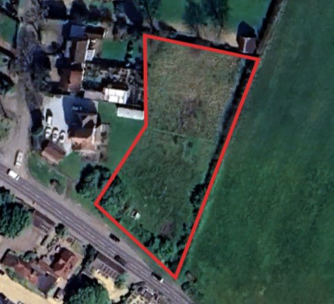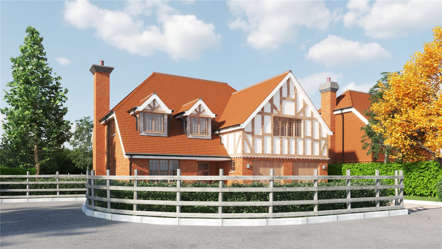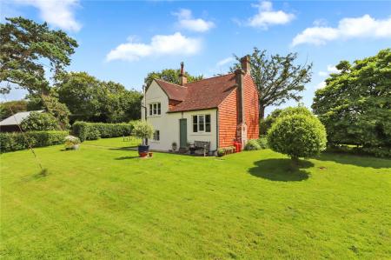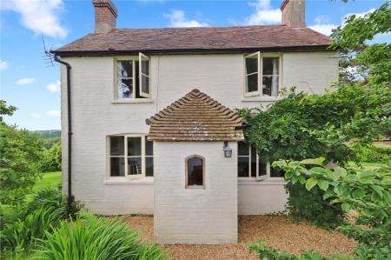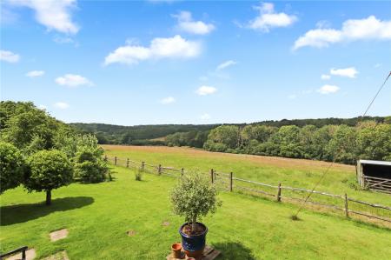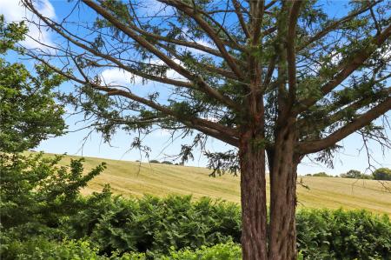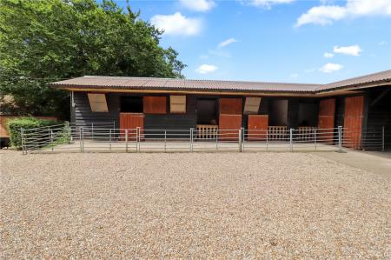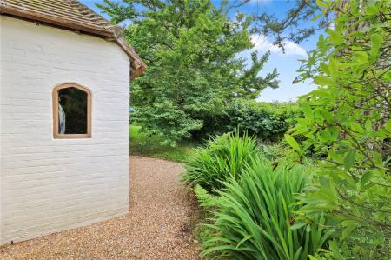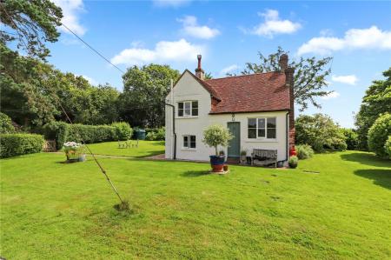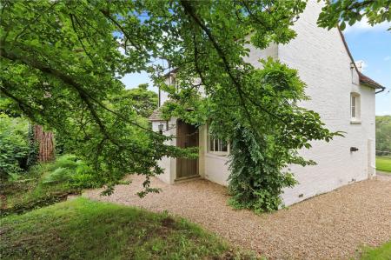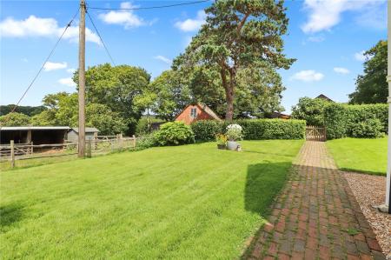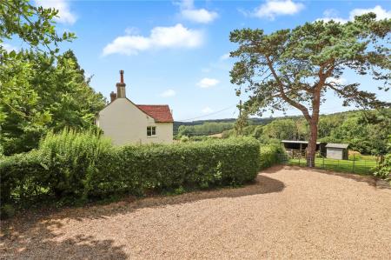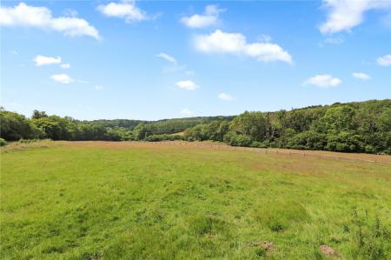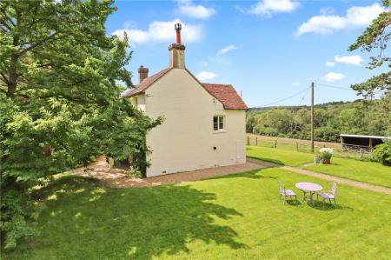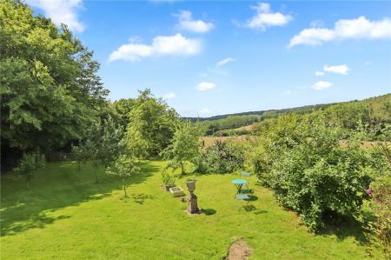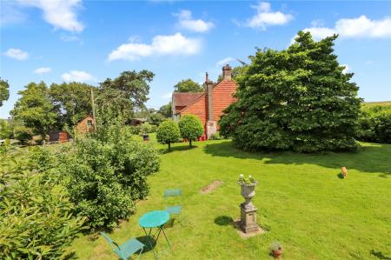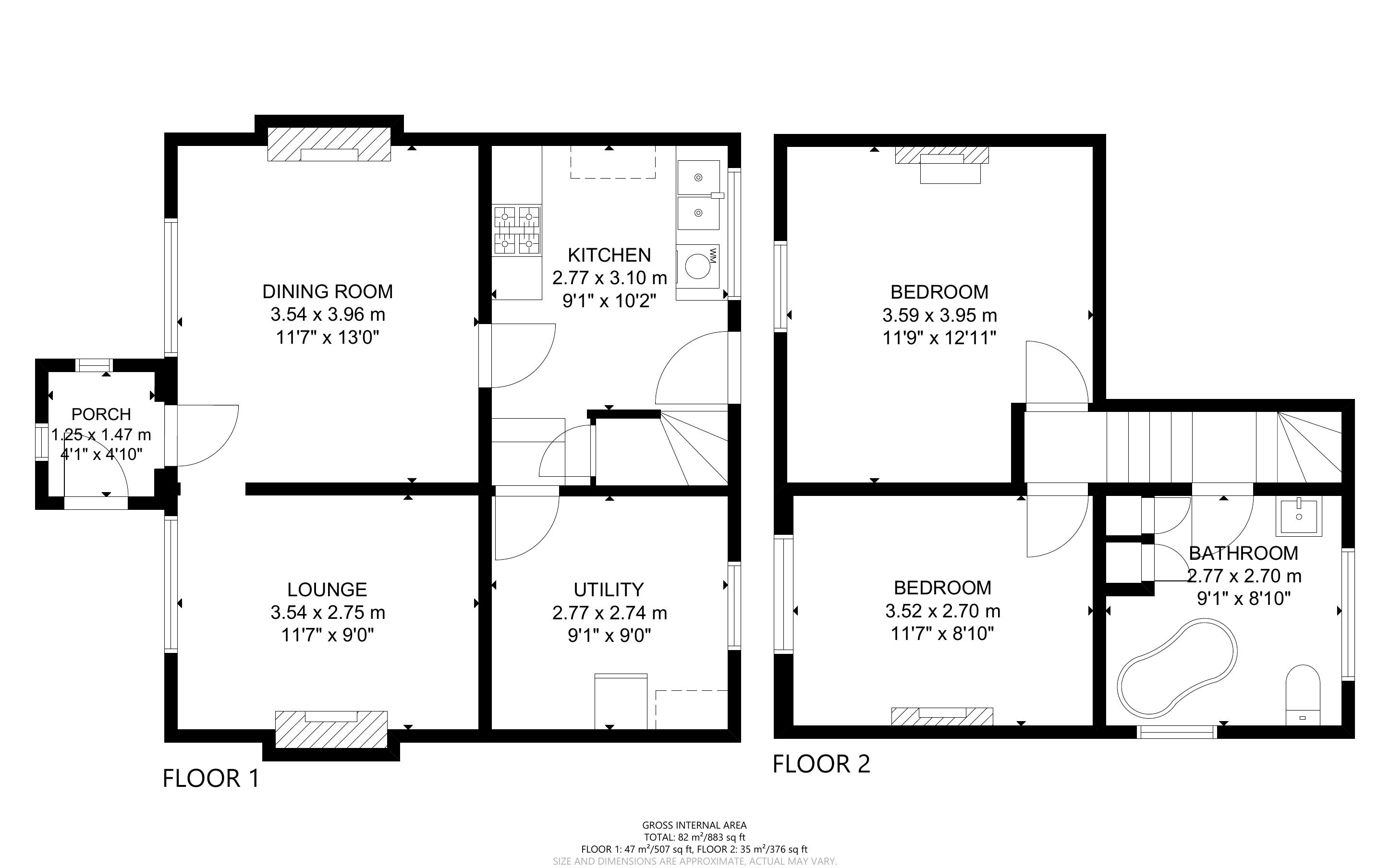2 Bedroom Not Specified for sale in Heathfield
DISCREET MARKETING - PERFECT FOR EXTENDING SUBJECT TO PLANNING PERMISSIONS
MAIN SPECIFICATIONS: A DETACHED COTTAGE IN A VERY SECLUDED AND QUIET LOCATION SET OFF A VERY LOW TRAFFIC AND LITTLE USED COUNTRY LANE * BETWEEN HERSTMONCEUX AND HEATHFIELD SET WITHIN APPROXIMATELY TWO ACRES OF GARDENS AND GROUNDS WITH BEAUTIFUL RURAL VIEWS * NUMEROUS STABLES * WORKSHOP / GARAGE WITH OFFICE ABOVE * FURTHER DETACHED BRICK BUILT OUTBUILDING WITH FURTHER STABLES * FURTHER WOODEN WORKSHOP * MAIN 19TH CENTURY VICTORIAN HOUSE PERFECT FOR SUBSTANTIAL EXTENSIONS * CURRENTLY WITH TWO DOUBLE BEDROOMS * THREE RECEPTION ROOMS * LARGE FAMILY BATHROOM / SHOWER ROOM * LARGE DRIVEWAY AND PARKING AREAS * HERITAGE STYLE GARAGING * A PERFECT SITE TO EITHER EXTEND THE EXISTING DWELLING OR KNOCK DOWN AND REBUILD A NEW PROPERTY SUBJECT TO PLANNING * EASY DRIVING DISTANCE OF STONEGATE OR BUXTED MAINLINE TRAIN STATION FOR LONDON.
DESCRIPTION: An extremely rare opportunity to purchase a two acre plus residential site with an existing detached three reception room and two-bedroom cottage positioned in an elevated position with numerous outbuildings and having never been extended, which is now crying out for redevelopment, especially as it is not listed and has no close neighbours.
The property also has fabulous far-reaching views over the adjoining farmland and countryside.
A viewing is highly recommended for applicant looking for a quietly positioned property that could be greatly enhanced.
SITUATION: Located between Heathfield and Herstmonceux in an idyllic rural position and set off a quiet little used country lane, yet within only a short drive of Heathfield and Herstmonceux, as well as the mainline train stations of Buxted and Stonegate, this property is perfect for city commuters looking for a quiet life.
The town of Heathfield has Waitrose, Sainsbury and Tesco, as well as a host of other artisan shopping facilities. Further shopping can be found at Tunbridge Wells and other local venues.
Depending upon educational needs, there are numerous reputable teaching institutions nearby, including Mayfield School for Girls, Bede’s, Battle Abbey, Skippers Hill and Heathfield.
There is also an abundance of leisure to be found which includes, golf, horse riding, cycling and beautiful country walks.
ACCOMMODATION: On entering the main gravel driveway and parking areas, you access a gateway with a pathway leading to the rear entrance of the main house, although there is also a main front entrance porch accessed by a separate path from the very quiet country lane that has little or no traffic use.
MAIN ENTRANCE PORCH: With an impressive wooden front door, quarry tiled floor, window with aspect to front, further door leading to the sitting room.
SITTING ROOM: With an attractive open fireplace, wooden floors, radiator, window with aspect to front garden and beautiful far reaching rural views beyond.
DINING ROOM: With wooden floors, radiator, fireplace, window with aspect to front and wonderful far reaching rural views beyond.
KITCHEN: Approached either from the sitting room or outside from the rear gardens. Arranged with bespoke kitchen cupboard and base units, incorporated wooden butchers block, stainless steel sink unit, space for washing machine, space for cooker, window with aspect to rear garden with wonderful rural views beyond. High vaulted ceilings, steps and door leading to breakfast room / dairy room.
BREAKFAST ROOM / DAIRY ROOM / UTILITY AREA: With slate floor, fitted storage cupboards, radiator, boiler, window with aspect over rear garden with fabulous rural views beyond.
FIRST FLOOR ACCOMMODATION: Stairs leading to first floor landing via a mezzanine floor with old cottage wooden door opening to the large family bathroom / shower room.
FAMILY BATHROOM / SHOWER ROOM: Comprising of an antique style roll top slipper bath with ball and claw feet, an antique style W.C., antique style pedestal wash basin, door to airing cupboard, radiator, hatch to roof storage, windows with aspects of the front and rear gardens and with far reaching rural views beyond.
FIRST FLOOR LANDING: With eves storage cupboards just before and leading off the staircase, doors leading off to bedroom one and bedroom two.
BEDROOM ONE: A double sized bedroom with radiator, recess for previous fireplace, windows with views over fields and beyond.
BEDROOM TWO: A double sized room with fireplace, radiator and window with aspect over fields and countryside beyond.
OUTSIDE: This secluded and idyllically located property has front side and rear gardens, as well as paddocks that in all total approximately 2,14 acres. This area also includes the driveway and areas where the stables and outbuildings are positioned. However, from almost every aspect the property enjoys wonderful far-reaching views of the adjoining countryside and farmland.
FRONT GARDEN: Comprising of lawn, shrubs and pathway leading to the front porch, all of which is secluded by a mature established natural hedge.
REAR GARDENS: Predominantly laid to grass lawns with a variety of specimen trees and shrubs, beyond of which are the grass paddocks and stunning rural views.
SIDE GARDENS: Arranged as grass lawns with fruit and specimen trees including magnolia and rhododendron with a large vegetable garden further beyond that then adjoins the grass paddocks.
EXTENSIVE SIZED GRAVEL DRIVE AND PARKING AREA: On entering through the five bar gate off the quiet country lane there is ample parking and turning areas for horse boxes, tractors and cars, with a heritage style garage to the far right side and a detached garage and workshop with office above centrally positioned.
Adjoining the heritage style garaging are four stables and a tack room with exterior lighting and water.
Behind the detached workshop building with the office above is another detached brick built stable building that also has water and power with three more stables including a feed room / animal showering room.
Adjoining the rear of the brick building is a wooden workshop and plant storage room.
PADDOCKS: These are beyond the gardens and separated by a post and rail fence.
Important Information
- This is a Freehold property.
- The review period for the ground rent on this property is every 1 year
Property Ref: FAN_FAN210081
Similar Properties
5 Bedroom Detached House | Asking Price £1,150,000
MAIN SPECIFICATIONS: A MODERN DETACHED FIVE DOUBLE BEDROOMED HOUSE * LARGE GARDEN OF APPROXIMATELY 0.75 OF AN ACRE TBV *...
4 Bedroom Detached House | Guide Price £1,175,000
GUIDE PRICE: £1,175,000 - £1,195,000
Plot 5, Heatherlea Newick Lane
4 Bedroom Detached House | Asking Price £1,195,000
PLOT 5, HEATHERLEA

Neville & Neville (Hailsham)
Cowbeech, Hailsham, East Sussex, BN27 4JL
How much is your home worth?
Use our short form to request a valuation of your property.
Request a Valuation
