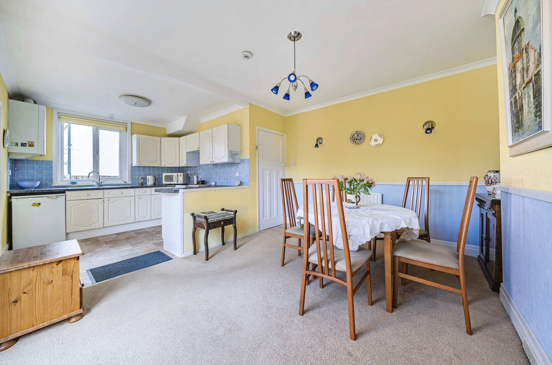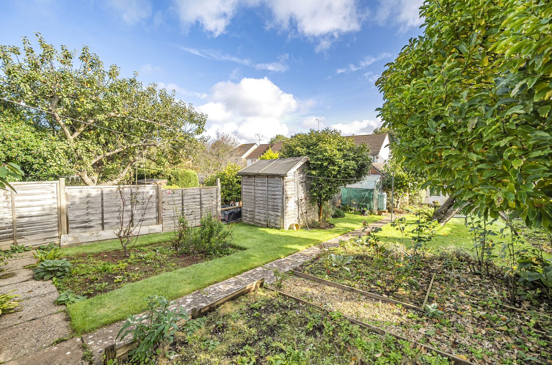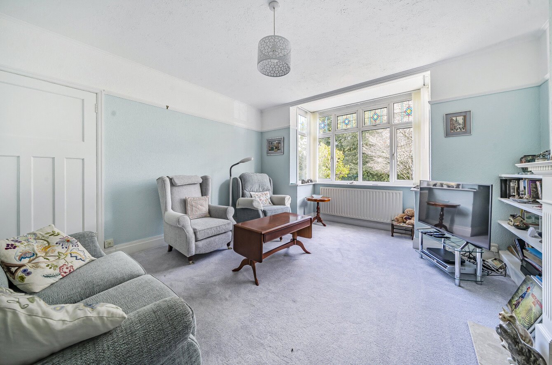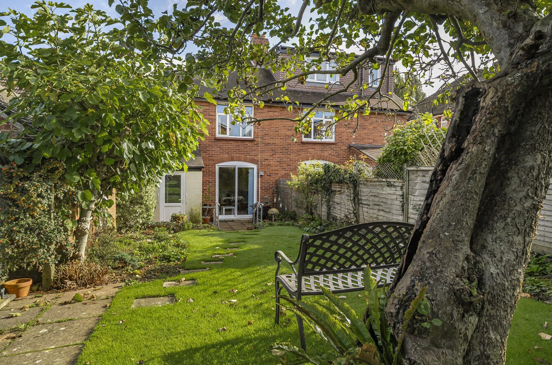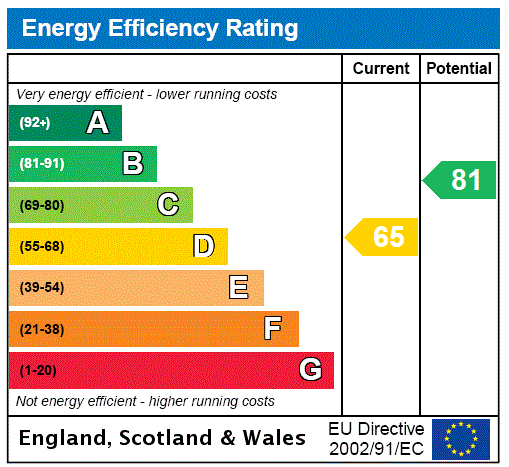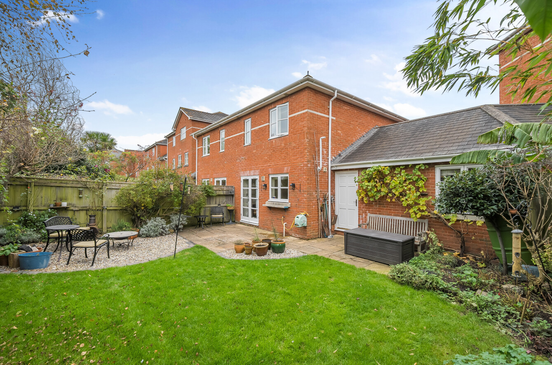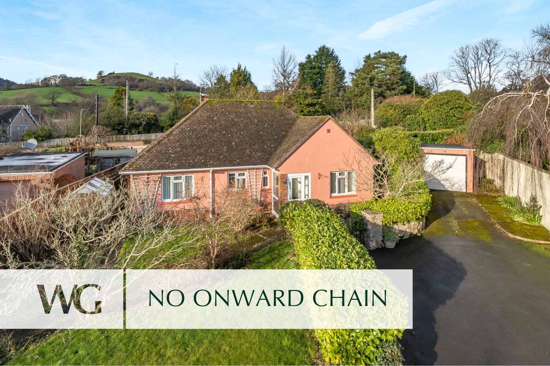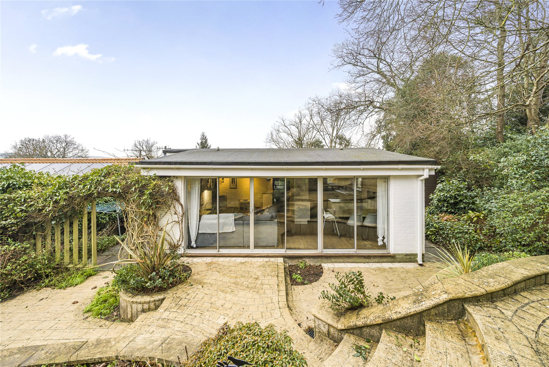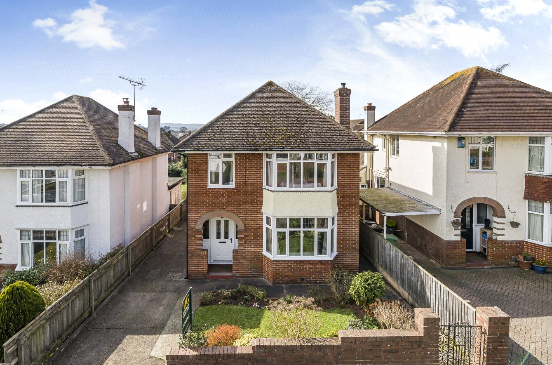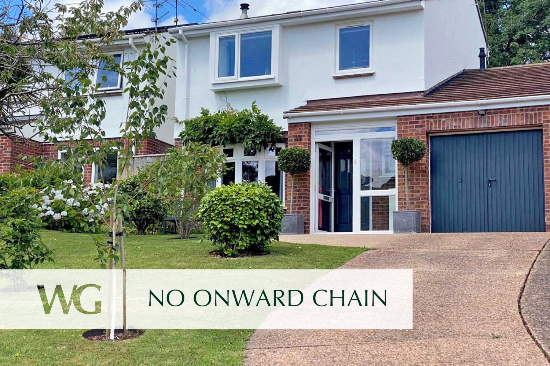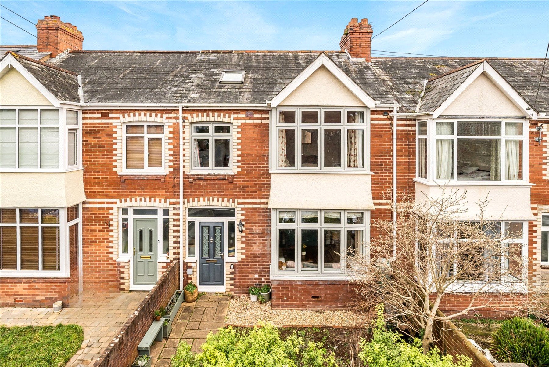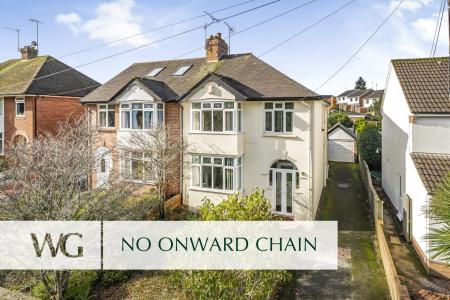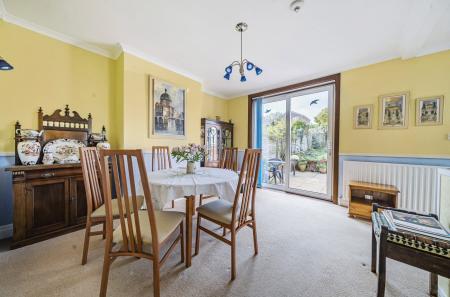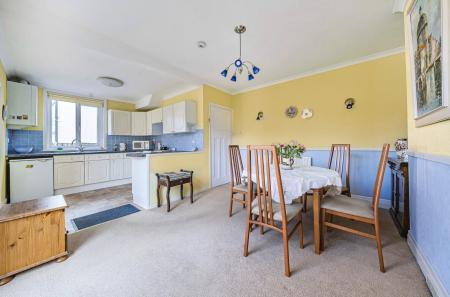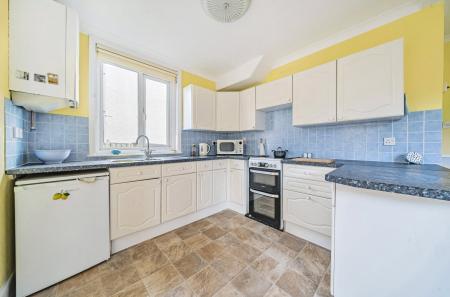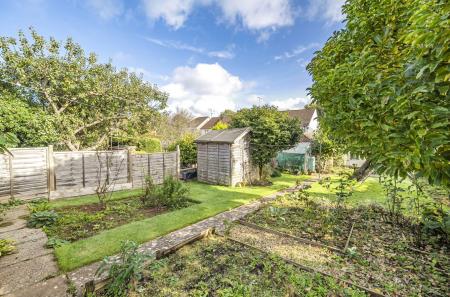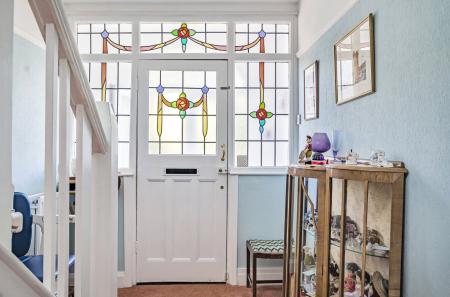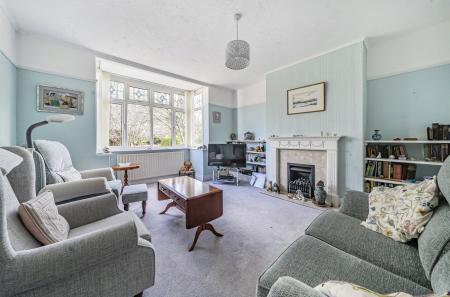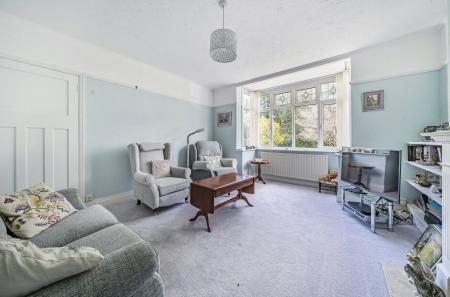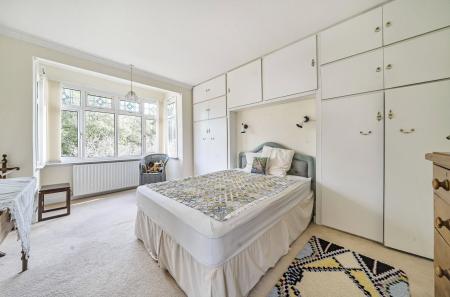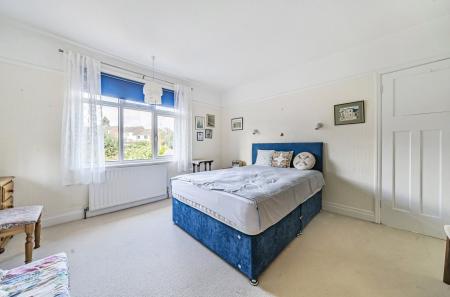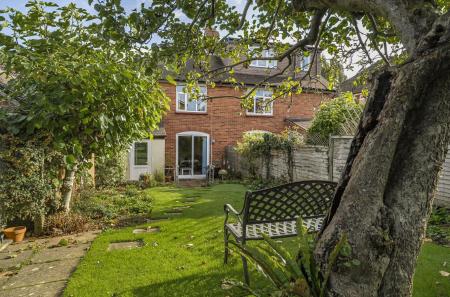3 Bedroom Semi-Detached House for sale in Heavitree
Directions
What3Words:///grab.crab.weedy
Situation
A really convenient location with excellent access to both primary and secondary schooling, the frequent city bus service runs nearby and excellent road links out to the M5 and 'A' road intersection and coastal routes.
Description
A lovely 1930's semi detached house situated in a popular part of Heavitree and offered for sale with no onward chain.
Double glazed double doors open to the entrance porch where an attractive stained glass door and panels opens to the welcoming reception hallway, with stairs rising to the first floor and under stair storage cupboard. Picture rails and radiator.
The sitting room is a lovely bright and spacious reception room featuring a bay window enjoying a pleasant, leafy outlook to the front. There's a gas, coal effect fire with a marble hearth and surround and further decorative surround and mantle piece. Picture rails and radiator.
The kitchen/dining room is a nice sized, open plan room, ideal for family living and entertaining. The kitchen area comprises a one and a half bowl stainless steel sink unit and drainer with a mixer tap, set into work surfaces with storage cupboards and drawer units under. Space for a cooker and further appliance space. Wall mounted boiler, part tiled walls and double glazed window to the side. The dining area has plenty of space for a large dining table and chairs, two radiators and a double glazed sliding door opening tot he rear garden.
A door opens to the rear lobby with side aspect double glazed window and part double glazed door opening to the garden. A further door opens to the utility room/cloakroom, with two obscure double glazed windows, a pedestal wash hand basin with tiled surround and mixer tap, low level WC, work surface with plumbing and space for a washing machine, further appliance space and wall cupboards.
The first floor is approached by an attractive staircase with exposed balustrades, obscure glazed window to the side and doors opening to;
Bedroom one is a spacious double room with a double glazed bay window enjoying an open outlook to the front. Fitted wardrobes with additional overhead cupboards, radiator.
The second room, a further spacious double, has a double glazed window overlooking the rear garden, picture rails and radiator.
The third bedroom is a comfortable single room with an open outlook to the front, a fitted shelved cupboard and radiator.
The shower room comprises a vanity wash hand basin with a mixer tap and storage, low level WC, shower enclosure with splashback panels, mains shower unit and glazed screen. Electric shaver point, part tiled walls, radiator and obscure double glazed window.
The property is approached by double gates and a long driveway leading to the detached single garage with up and over door with obscure double glazed window to the side. The front garden is planted with shrubs and plants.
The rear garden is a lovely feature of the house, approximately 80ft in length with patio adjacent to the house with outside tap. The remainder of the garden is laid predominantly to lawn with planted borders and an area ideal for growing fruit and vegetables. There's a storage shed and greenhouse and a side gate to the driveway.
SERVICES: The vendor has advised the following:
Mains gas (serving the central heating boiler and hot water), mains electricity, water and drainage. Gas fire in the sitting room
Telephone landline currently in contract with Sky.
Broadband: Fibre Optic. Approx. Download speed 1000 Mbps and Upload speed 220 Mbps.
Mobile signal: Several networks currently showing as available at the property.
EER/EPC: D
Council Tax: D
50.724922 -3.492992
Important Information
- This is a Freehold property.
Property Ref: sou_SOU240606
Similar Properties
3 Bedroom Semi-Detached House | Guide Price £425,000
MODERN CITY LIVINGAn attractive THREE BEDROOM modern house with secluded SOUTH-WEST FACING rear garden, GARAGE and DRIVE...
3 Bedroom Bungalow | Guide Price £425,000
A rare opportunity to purchase this spacious, well presented DETACHED BUNGALOW comprising two reception rooms and THREE...
2 Bedroom Detached House | Guide Price £425,000
A fantastic INDIVIDUALLY DESIGNED detached house situated on the edge of the DURYARD VALLEY just ONE MILE FROM THE CITY...
3 Bedroom Detached House | Guide Price £435,000
An attractive 1930's bay fronted DETACHED HOUSE with a DETACHED GARAGE, private drive and SOUTH WESTERLY FACING GARDENS...
4 Bedroom Detached House | Guide Price £435,000
*VIDEO TOUR AVAILABLE*A SUPERB FAMILY HOME - FOUR BEDROOM detached house with split level accommodation situated in a so...
4 Bedroom Terraced House | £450,000
A fantastic THREE STOREY mid terraced house enjoying a QUIET LOCATION in the HEART OF HEAVITREE with FOUR BEDROOMS - one...

Wilkinson Grant & Co (Exeter)
Castle Street, Southernhay West, Exeter, Devon, EX4 3PT
How much is your home worth?
Use our short form to request a valuation of your property.
Request a Valuation


