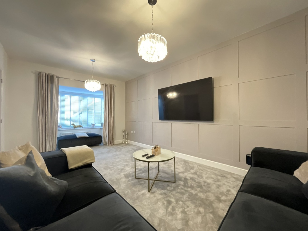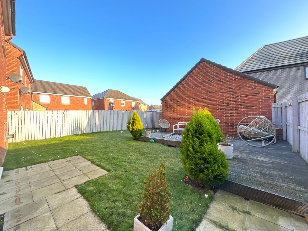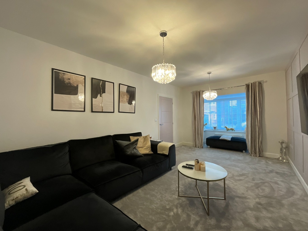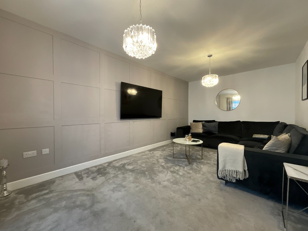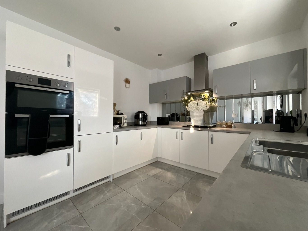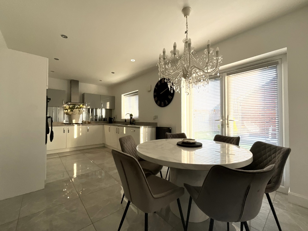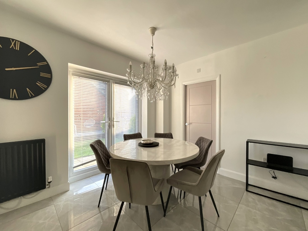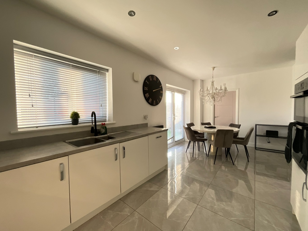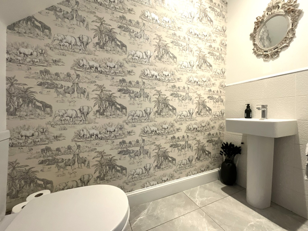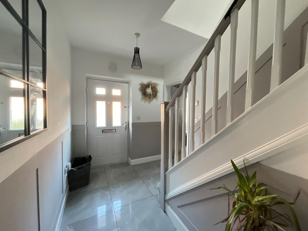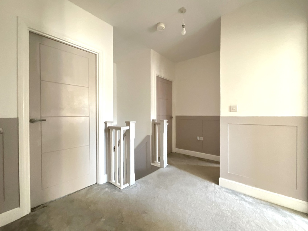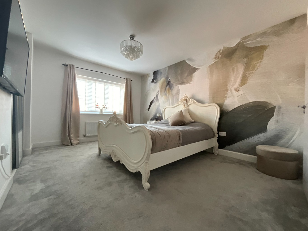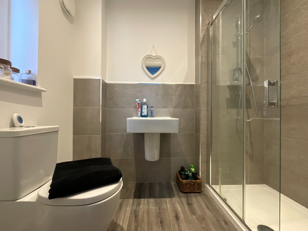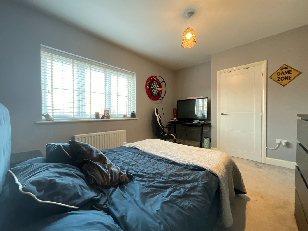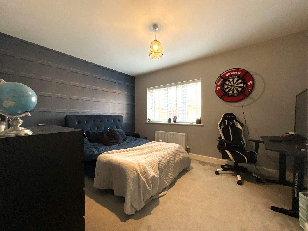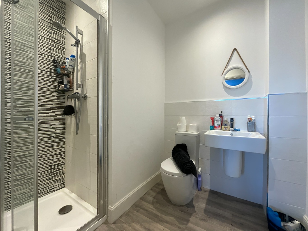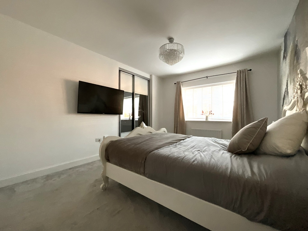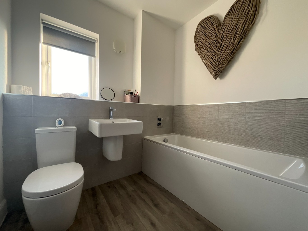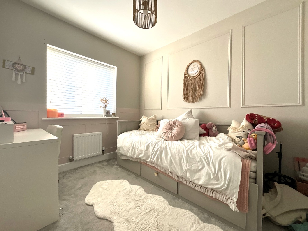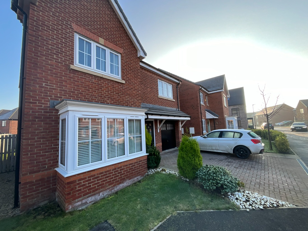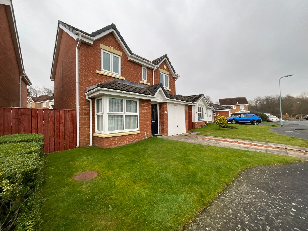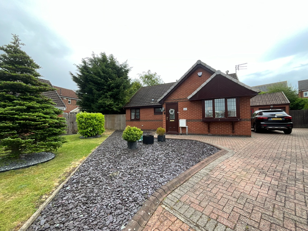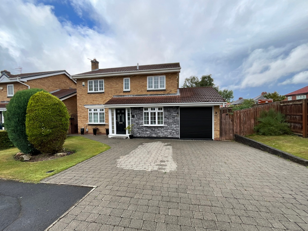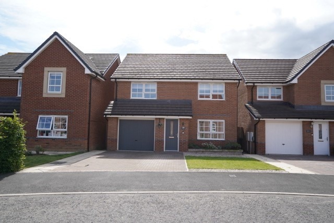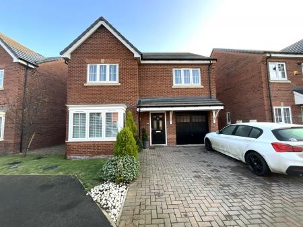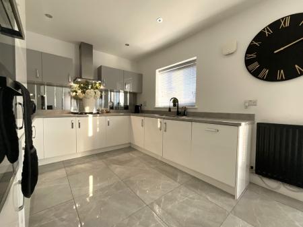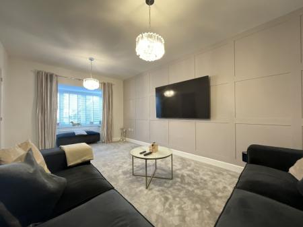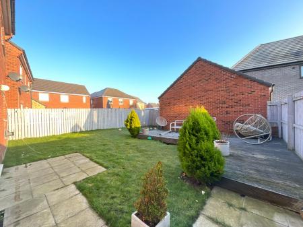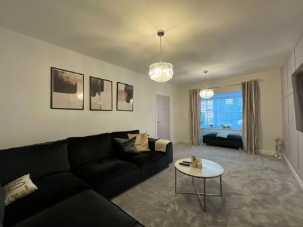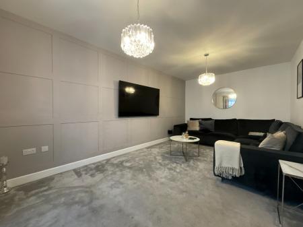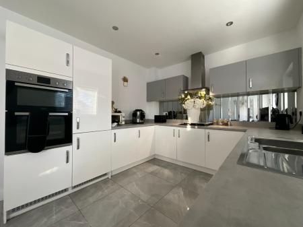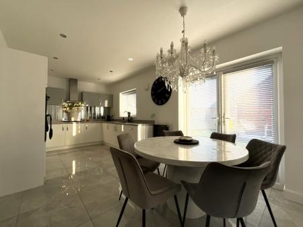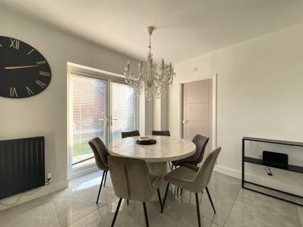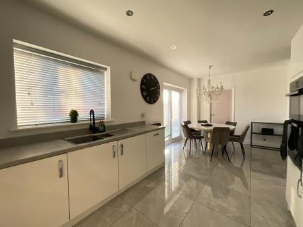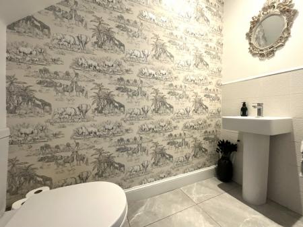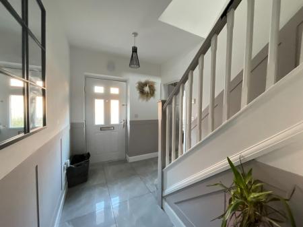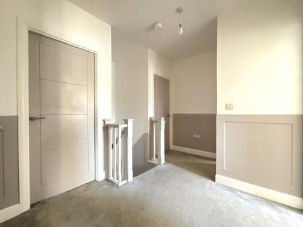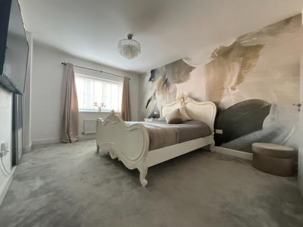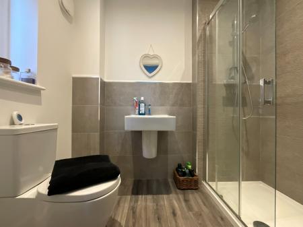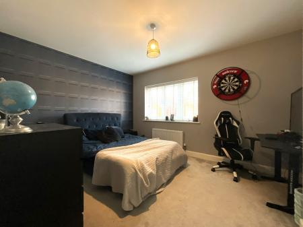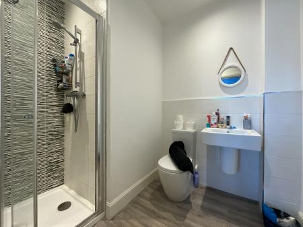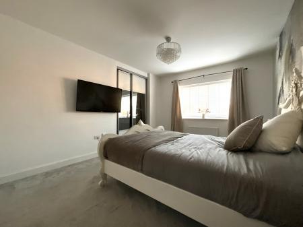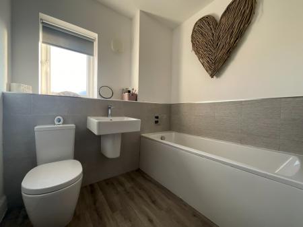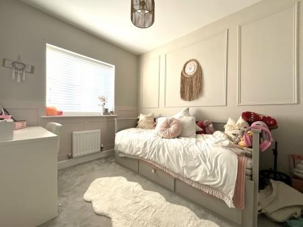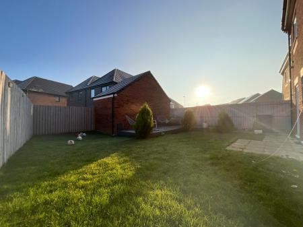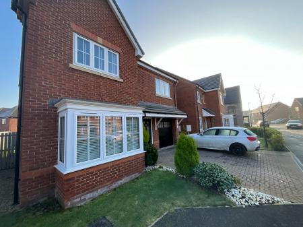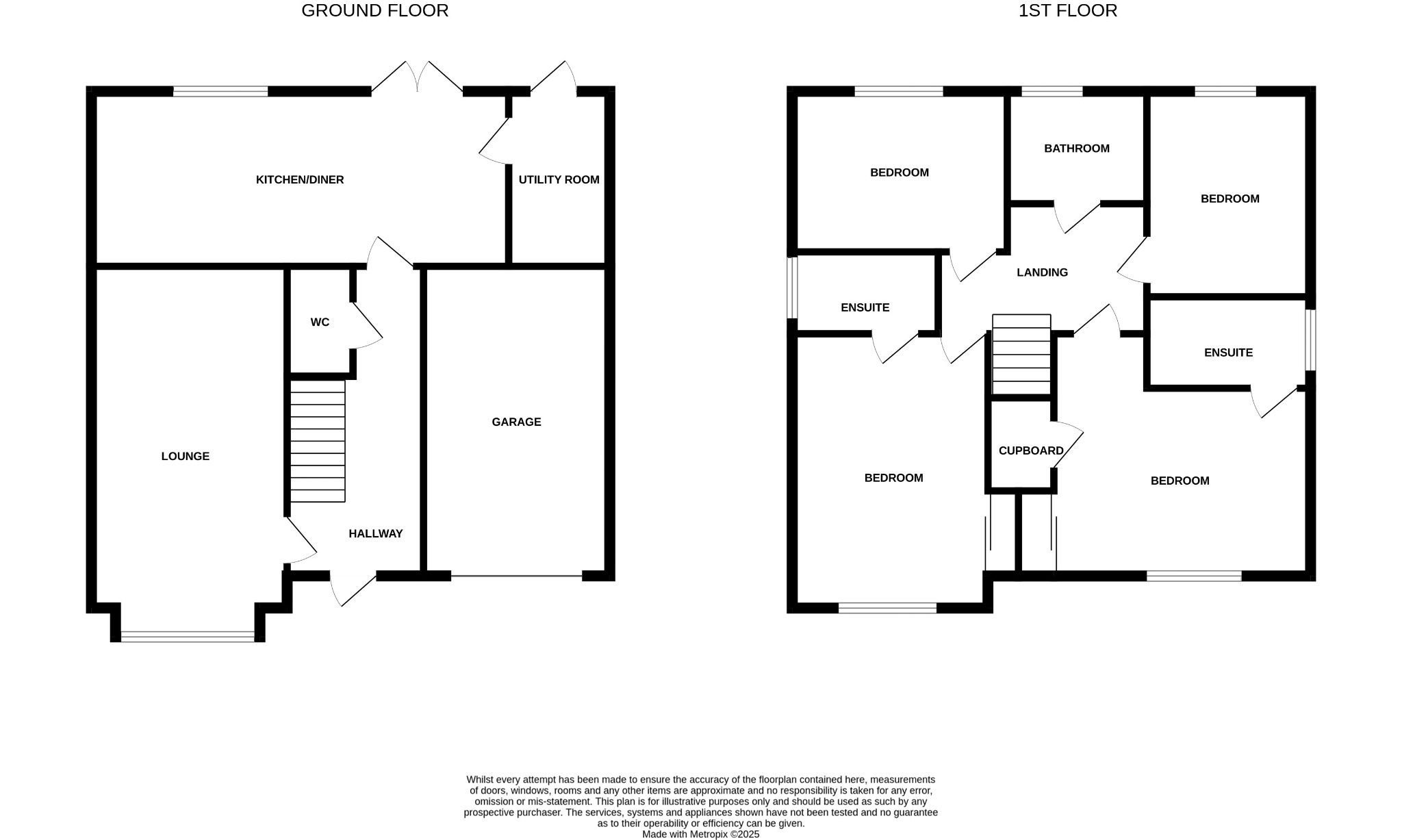- Detached House
- Four Bedrooms
- Beautifully Presented
- Good Location
- Perfect Family Home
- Driveway & Garden
4 Bedroom Detached House for sale in Hebburn
Are you searching for your dream family home? Look no further than this beautiful 4-bedroom detached house, nestled in the popular location of Swallow Drive, Hebburn. With its spacious layout and beautifully presented interiors this property ticks all the boxes for a growing family.
Upon arrival, the property impresses with its charming exterior and well-maintained front garden. The driveway offers ample parking space, ensuring you never have to worry about finding a spot for your vehicles. Step inside, and you will be greeted by an inviting hallway that sets the tone for the elegance and comfort that awaits within.
The ground floor boasts a generous reception room, perfect for entertaining guests or spending quality time with loved ones. The neutral decor and abundance of natural light create a warm and welcoming ambiance throughout. The kitchen has been thoughtfully designed, offering ample storage and high-quality appliances making it the heart of the home.
The first floor is home to four well-proportioned bedrooms, providing ample space for a growing family. Both the master bedroom and bedroom two boast an en-suite bathroom, ensuring a peaceful sanctuary for relaxation. The remaining bedrooms are equally spacious and bright, accommodating children, guests, or even serving as a home office or hobby room. The modern family bathroom is fitted with a bathtub, sink and low level WC.
The property's rear garden offers a private retreat, ideal for entertaining, gardening, or simply enjoying some tranquil outdoors. The well-maintained lawn and patio area provide the perfect backdrop for summer BBQs, children's playtime, or leisurely evenings spent sipping a cup of tea while admiring the captivating views.
This excellent family home is perfectly positioned in Hebburn, offering convenient access to local amenities, schools, and transport links. The nearby shopping centres, supermarkets, and leisure facilities provide everything you need just a stone's throw away.
This lovely family home is not to be missed, call today to secure your appointment to view!
EntranceVia double glazed composite door.
HallwayStairs to first floor landing, radiator.
WC (2.00m x 0.94m)With low level WC, pedestal hand wash basin with mixer tap, splash back tiles, radiator.
Lounge (6.65m x 3.23m)With UPVC double glazed bay window, radiator x2.
Kitchen/DinerWith range of wall and floor units, hob, extractor hood, double oven and grill , sink with mixer tap and drainer, integrated dishwasher, integrated fridge freezer, UPVC double glazed window, spotlights to ceiling, radiator, UPVC double glazed French doors to rear.
Utility Room (2.86m x 1.80m)Sink with mixer tap, plumbing for washing machine, plumbing for dryer, floor units, radiator, double glazed composite door to rear.
LandingWith loft access, radiator, storage cupboard.
Bedroom One (3.30m x 4.40m)With UPVC double glazed window, radiator, fitted wardrobes.
Ensuite (1.41m x 2.26m)White three piece suite with shower cubicle, wall sink with mixer tap, low level WC, radiator, splash back tiles, UPVC double glazed window.
Bedroom Three (2.79m x 3.32m)With UPVC double glazed window, radiator
Bathroom (2.15m x 1.92m)White three piece suite with panelled bath, wall sink with mixer tap, low level WC, splash back tiles, UPVC double glazed window, radiator.
Bedroom Four (1.88m x 2.98m)With UPVC double glazed window, radiator, fitted wardrobes.
Bedroom Two (3.73m x 4.08m)With UPVC double glazed window, radiator, storage cupboard.
Ensuite (2.44m x 1.81m)White three piece suite with shower cubicle, wall sink with mixer tap, low level WC, radiator, splash back tiles, UPVC double glazed window.
Rear ExternalLawned garden with patio.
Front ExternalBlock paved drive for 2 cars, lawn, leading to integrated garage with up and over door, lights and sockets.
Material Information • Tenure- Freehold • Length Of Lease- N/A • Annual ground rent amount- N/A • Ground rent review period N/A • Annual service charge amount- N/A • Service charge review period- N/A • Council tax band - D • EPC Rating - B
Important Information
- This is a Freehold property.
- This Council Tax band for this property is: D
Property Ref: 800_388278
Similar Properties
Waterside Park, Hebburn, Tyne and Wear, NE31
4 Bedroom Detached House | Offers in region of £280,000
Don't miss this well-presented 4-bed, 2-bath detached house with large garden in sought-after Waterside Park, Hebburn. A...
Woodvale Drive, Hebburn, Tyne and Wear, NE31
2 Bedroom Bungalow | Offers in region of £280,000
Situated on the desirable Woodvale Drive in Hebburn, this detached two-bedroom bungalow presents an excellent opportunit...
Adair Way, Hebburn, Tyne and Wear, NE31
3 Bedroom Semi-Detached House | Offers in region of £275,000
Situated on Adair Way in Hebburn, this beautifully presented three-bedroom semi-detached home offers an excellent opport...
Parkside, Hebburn, Tyne and Wear, NE31
4 Bedroom Detached House | Offers in region of £369,950
Spacious and beautifully presented four-bedroom detached family home, perfectly situated in one of Hebburn’s most desira...
Holmes Drive, Hebburn, Tyne and Wear, NE31 2BE
4 Bedroom Detached House | Offers in region of £375,000
Stunning four bedroom detached family home in a desirable Location, offering spacious living, two bathrooms, and a large...
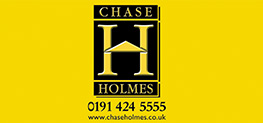
Chase Holmes (Hebburn)
73 Station Road, Hebburn, North East England, NE31 1LA
How much is your home worth?
Use our short form to request a valuation of your property.
Request a Valuation


