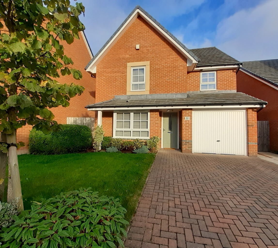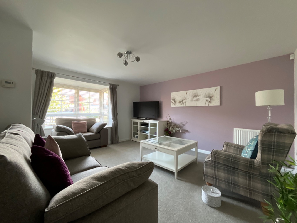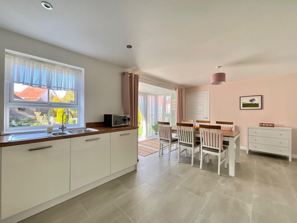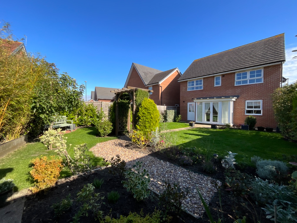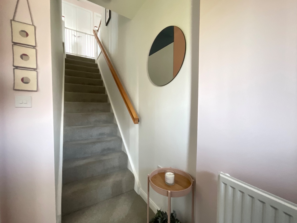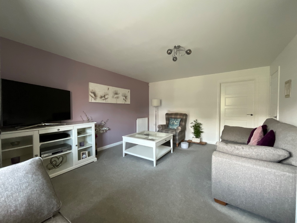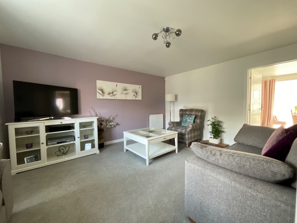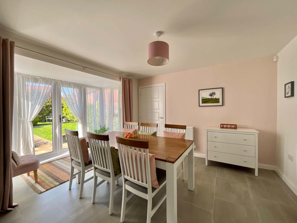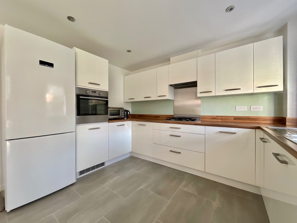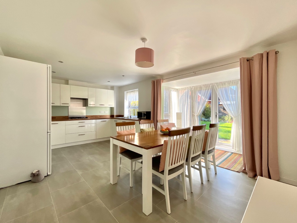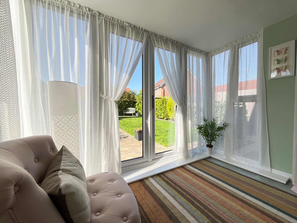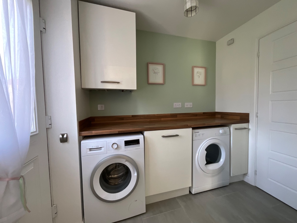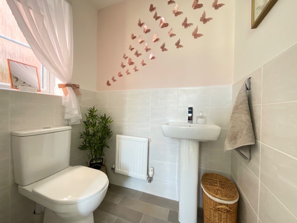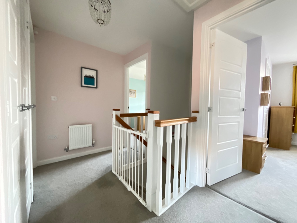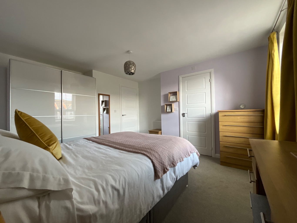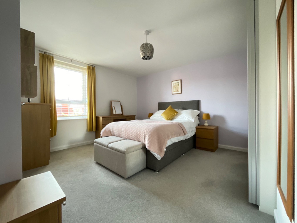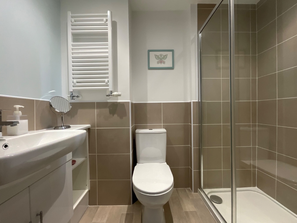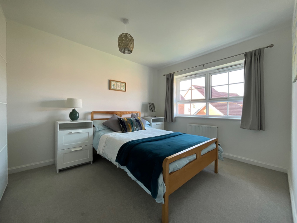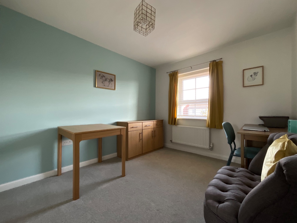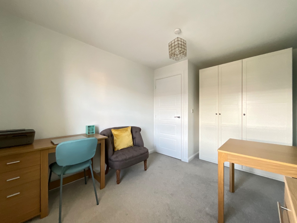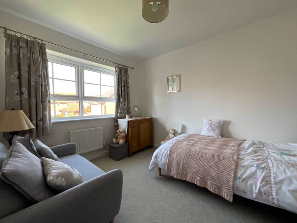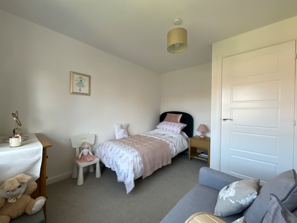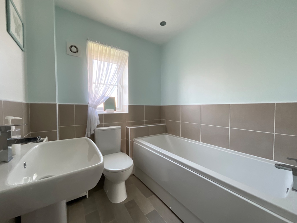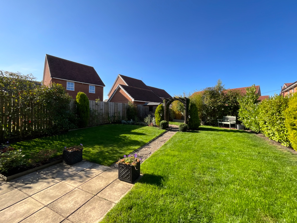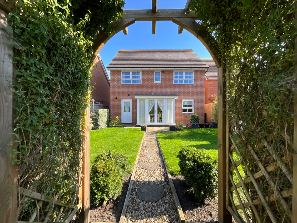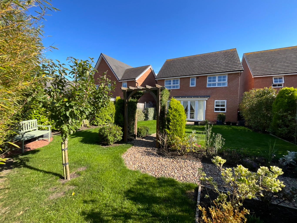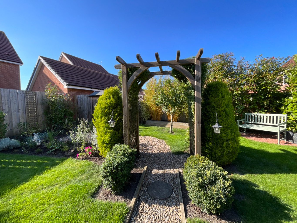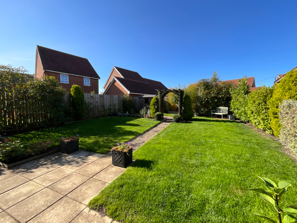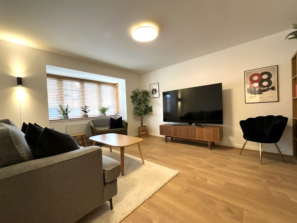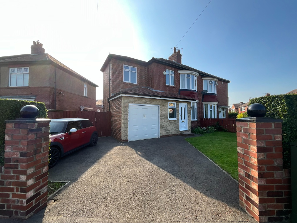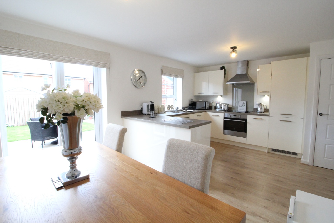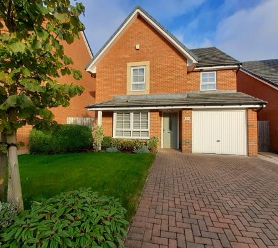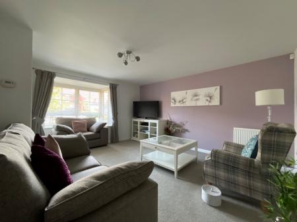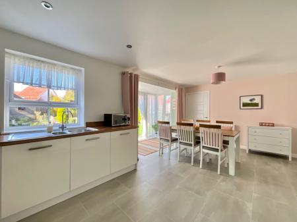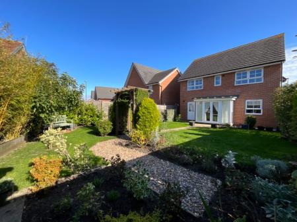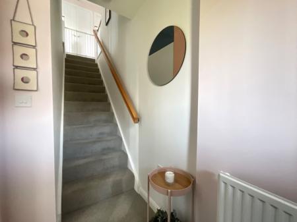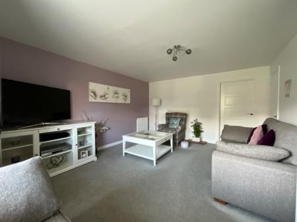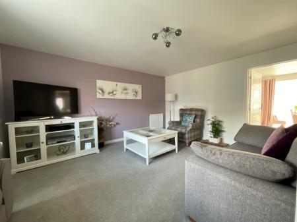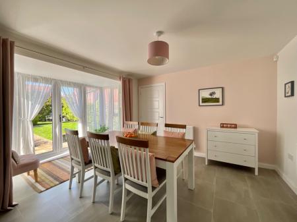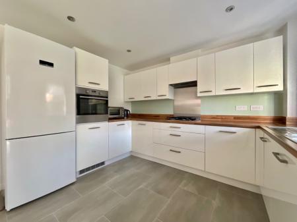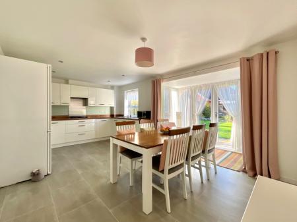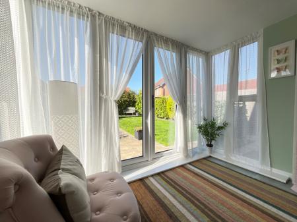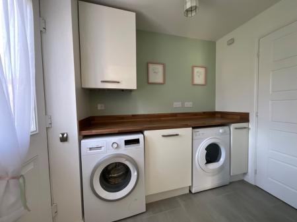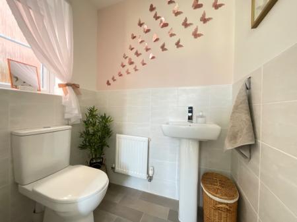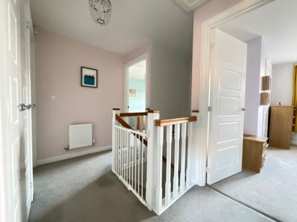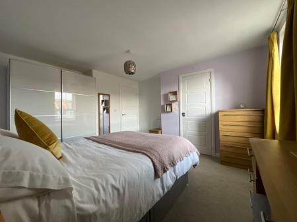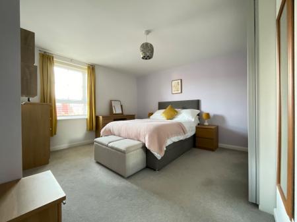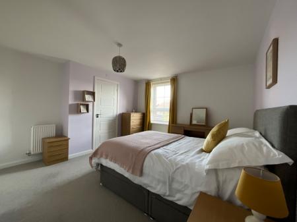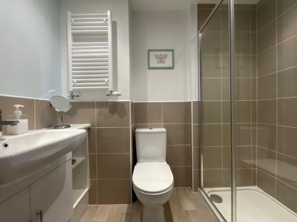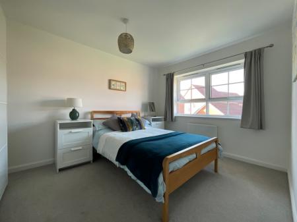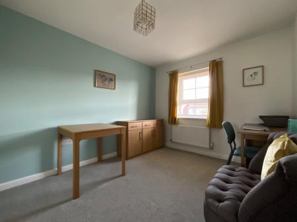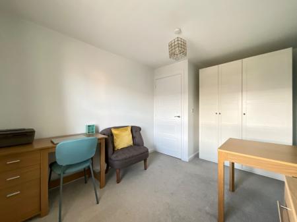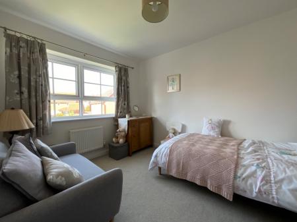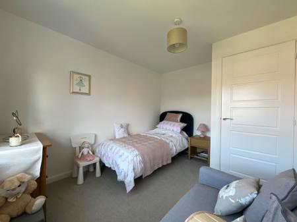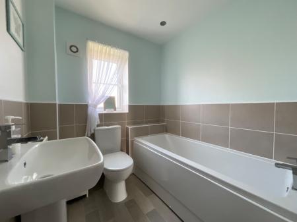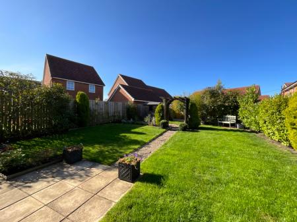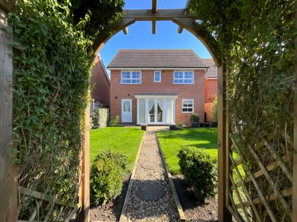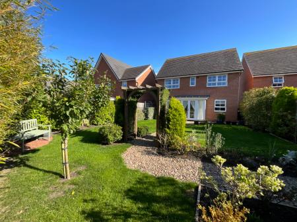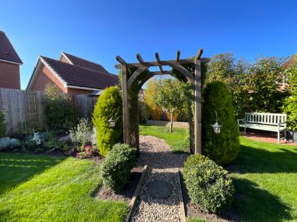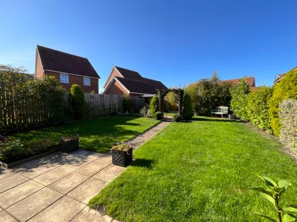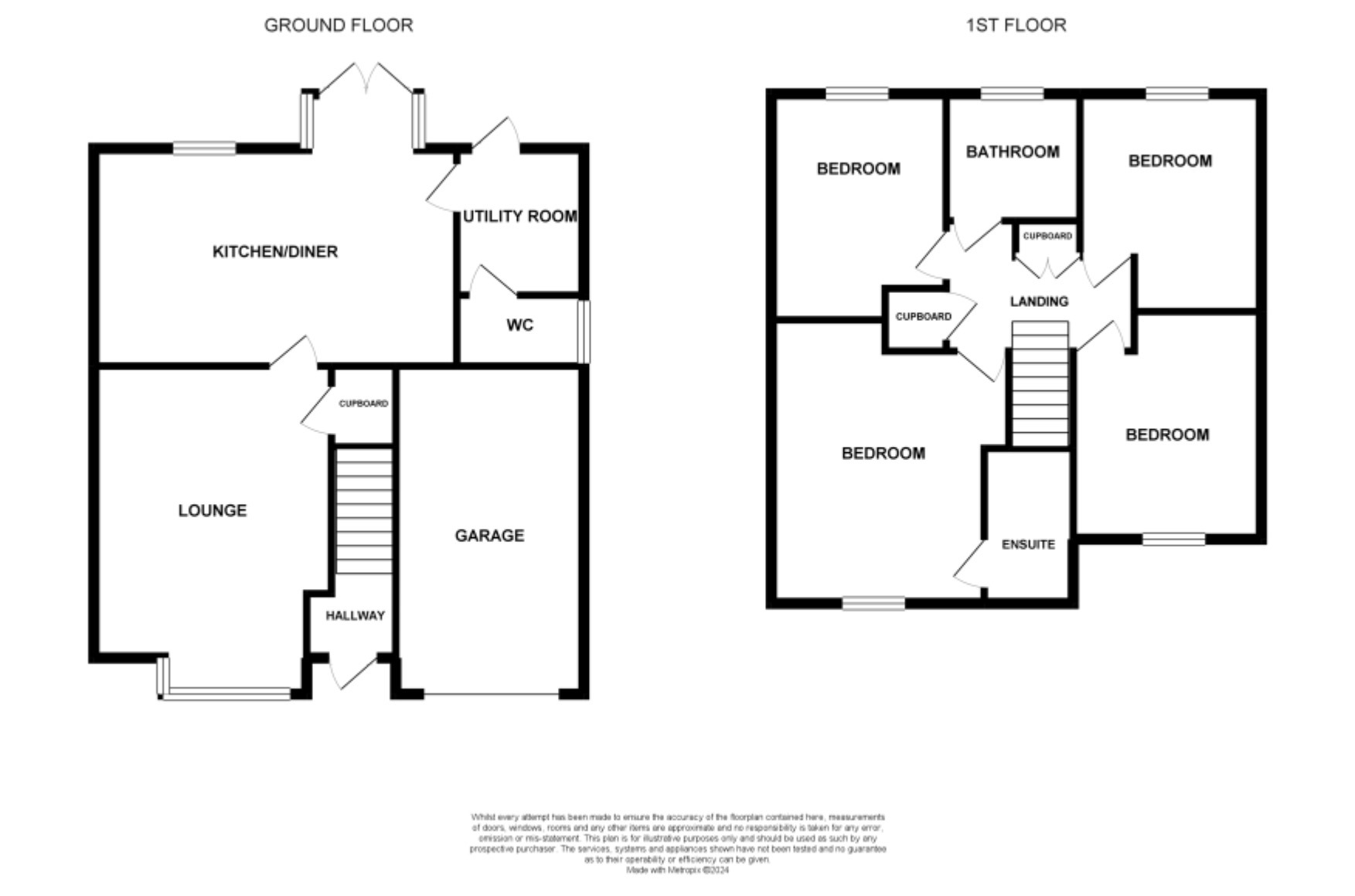- Detached House
- Four Bedrooms
- Beautifully Presented
- Gorgeous Gardens
- Large Driveway & Garage
- Perfect Family Home
4 Bedroom Detached House for sale in Hebburn
Welcome to your dream home in the heart of Hebburn! This beautifully presented detached house offers the perfect blend of space, style, and comfort. With four spacious bedrooms, two modern bathrooms, and two reception rooms, this property is ideal for growing families.
As you approach the property, you'll be greeted by the gorgeous gardens that surround the house, creating a peaceful and welcoming atmosphere. Step through the front door into the entrance hallway, which sets the tone for the rest of the house. The neutral decor and high-quality finishes are apparent throughout, giving the entire property a modern and luxurious feel.
The ground floor of this fantastic abode comprises two reception rooms. The first is a generous living room, flooded with natural light thanks to the large window overlooking the front garden. This space provides the perfect setting for entertaining friends and family or simply relaxing after a long day.
Moving along, the second reception area blends the kitchen and diner seamlessly for a bright and airy open-plan paradise. The sleek cabinetry, ample countertop space, and integrated appliances make this a chef's haven. The adjacent dining area is perfect for casual family meals and leads out to the rear garden through French doors, allowing for indoor-outdoor living during the warmer months.
Finishing off this floor is a handy utility room to keep the bulkier items out of the kitchen, which then furthers the practicality of this home by transitioning to the downstairs WC.
Upstairs, you'll find four well-proportioned bedrooms, three of which have fitted wardrobes. Each with ample storage space and large windows offering an abundance of natural light. The master bedroom boasts an en-suite bathroom, providing a private retreat for relaxation. Each room is more than sufficient to provide a double bed, but can just as easily be utilised for home offices, play rooms, or dressing rooms! The additional family bathroom has been tastefully designed, offering convenience for the rest of the household.
Outside, the property features a large driveway providing ample parking space for multiple vehicles, while the garage offers further parking or can be used as additional storage. The beautifully landscaped gardens are the highlight of this home, offering a peaceful sanctuary to unwind or enjoy alfresco meals with loved ones. Whether you have a green thumb or simply enjoy spending time outdoors, this is the perfect space for you. As far as plot size is concerned, this is one of the largest rear gardens on the estate, giving you much more sunshine to enjoy.
Situated in the desirable location of Bruce Drive, this property offers easy access to local amenities, schools, and public transportation links. With its stunning presentation, gorgeous gardens, and ample living space, this house is truly a perfect family home. Don't miss the opportunity to make it yours – schedule a viewing today!
EntranceFeatures: Via composite door, stairs to first floor, radiator.
Lounge (5.43 x 3.76)Features: UPVC double glazed bay window, radiator, storage cupboard.
Kitchen/Diner (5.80 x 4.38)Features: UPVC double glazed window, radiator, range of wall and floor units, contrasting work surfaces, oven, hob, extractor hood, integrated dishwasher, sink with mixer tap and drainer, Karndean flooring, spotlights to ceiling, French doors to rear.
Utility Room (2.34 x 1.60)Features: range of floor units, plumbing for washing machine, Karndean flooring, UPVC door to rear.
WCFeatures: UPVC double glazed window, radiator, low level WC, pedestal hand wash basin, tiled floor.
First Floor LandingFeatures: radiator, two storage cupboards.
Bedroom One (3.76 x 3.60)Features: UPVC double glazed window, radiator.
EnsuiteFeatures: low level WC, vanity wash basin, shower cubicle, heated towel rail.
Bedroom Two (3.27 x 2.78)Features: UPVC double glazed window, radiator.
Bedroom Three (3.09 x 2.65)Features: UPVC double glazed window, radiator.
Bedroom Four (2.65 x 2.47)Features: UPVC double glazed window, radiator.
Bathroom (2.04 x 1.81)Features: UPVC double glazed window, radiator, panelled bath, low level WC, pedestal hand wash basin.
Front ExternalFeatures: driveway, lawn, garage.
Rear ExternalFeatures: patio, lawn, mature plants, shed.
Material Information• Tenure- Freehold• Length of lease- N/A• Annual ground rent amount- N/A• Ground rent review period- N/A• Annual service charge amount- N/A • Service charge review period- N/A • Council tax band – D• EPC - B
Important information
This is not a Shared Ownership Property
This is a Freehold property.
This Council Tax band for this property is: D
Property Ref: 800_363828
Similar Properties
4 Bedroom Detached House | Offers in region of £290,000
Welcome to this beautifully presented and spacious 4 bedroom detached house located on Regent Drive. This lovely propert...
Victoria Road West, Hebburn, Tyne & Wear, NE31
4 Bedroom Semi-Detached House | Offers in region of £280,000
Are you searching for a stunning family home in a sought-after location? Look no further than this extended semi-detache...
Lukes Lane, Hebburn, Tyne and Wear, NE31
4 Bedroom Detached House | Offers in region of £267,500
This stunning home located on the Maples Estate has been beautifully upgraded and maintained by the current owners.
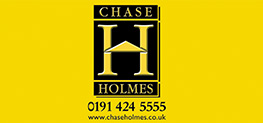
Chase Holmes (Hebburn)
73 Station Road, Hebburn, North East England, NE31 1LA
How much is your home worth?
Use our short form to request a valuation of your property.
Request a Valuation
