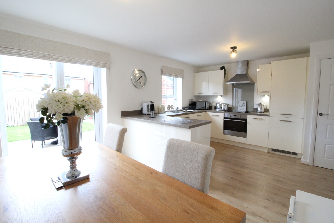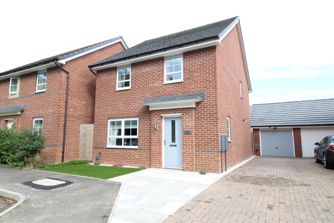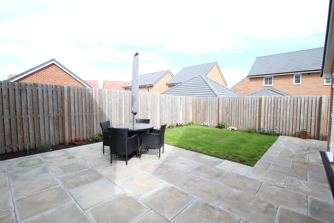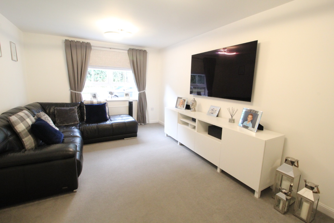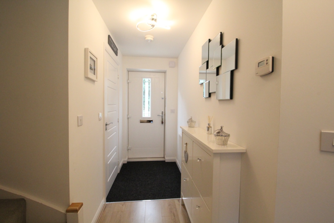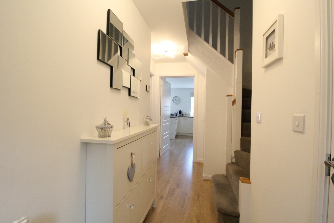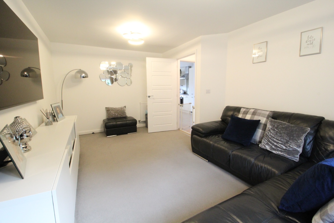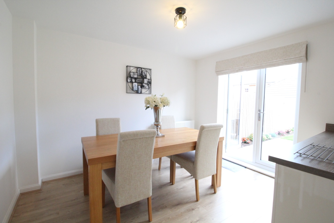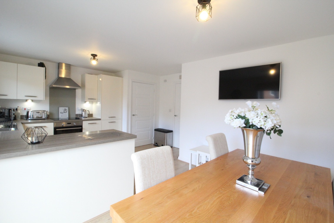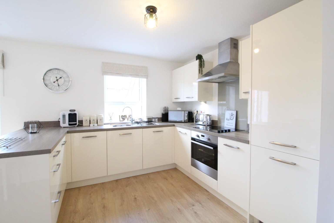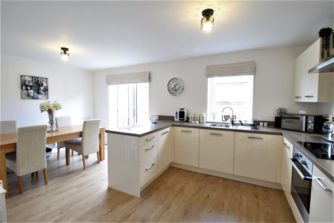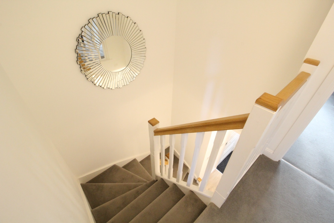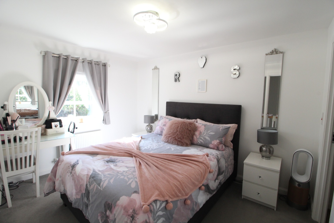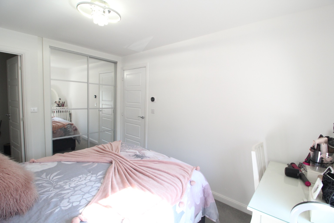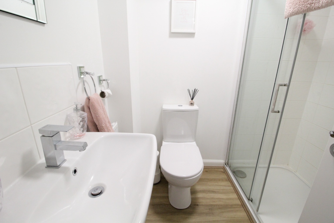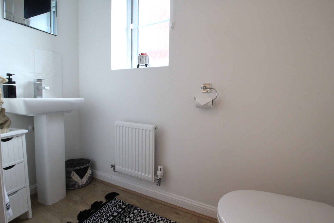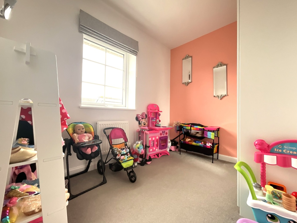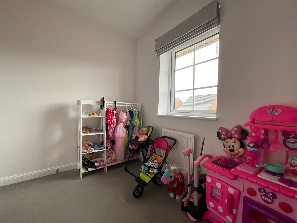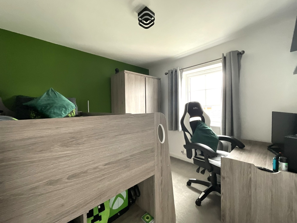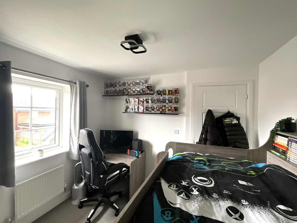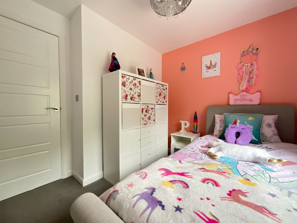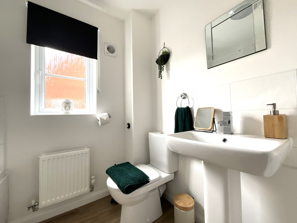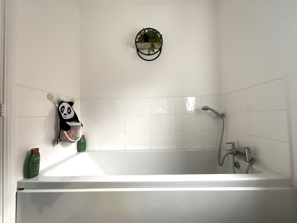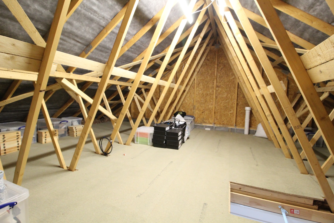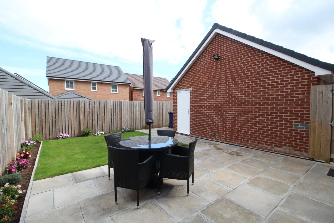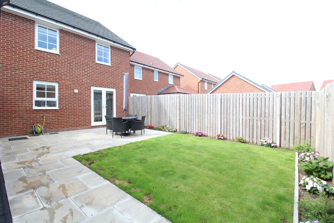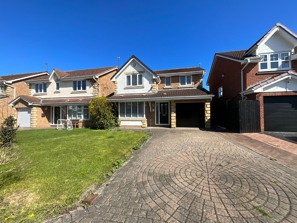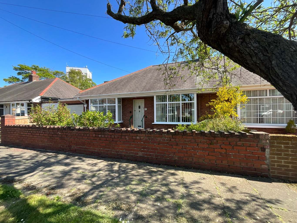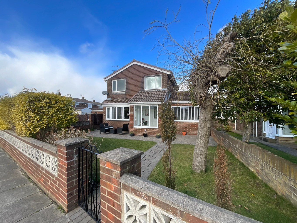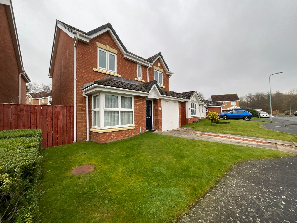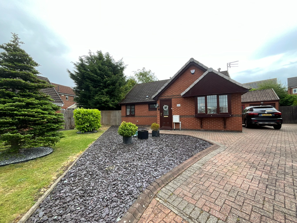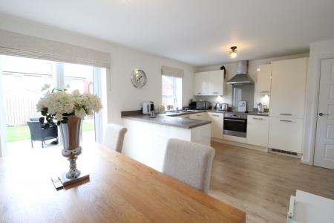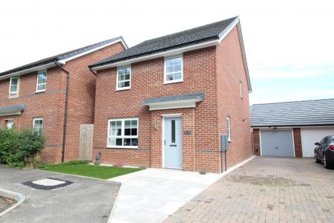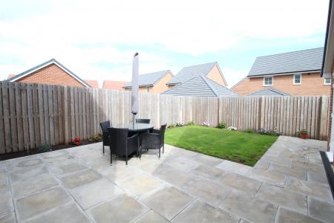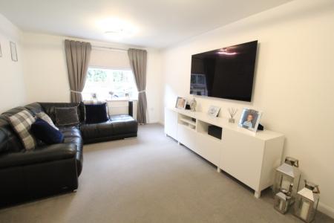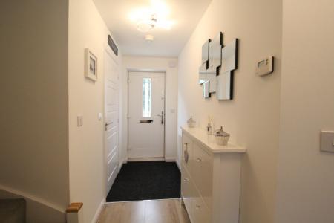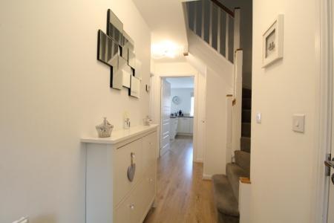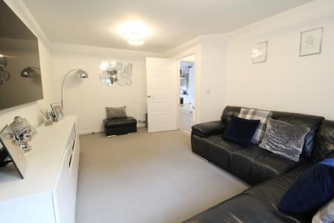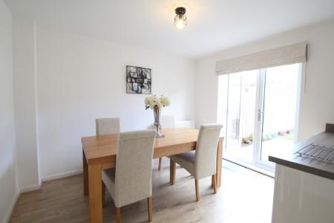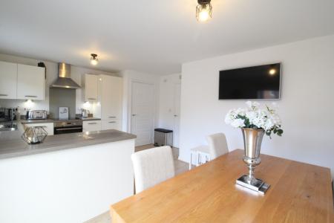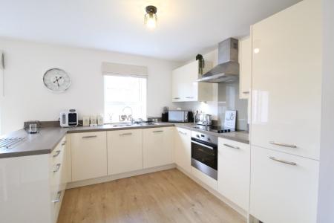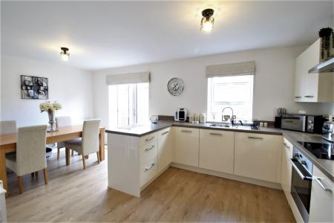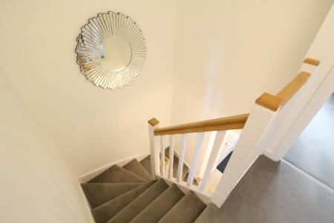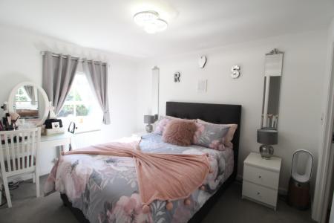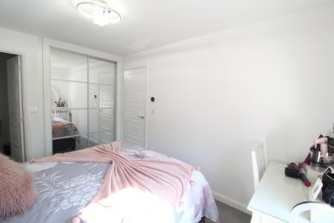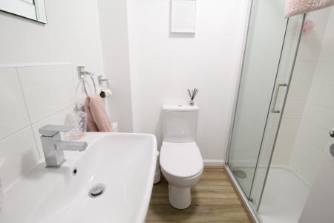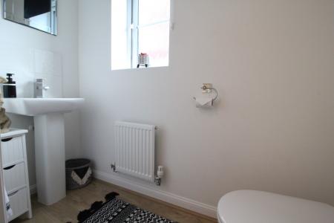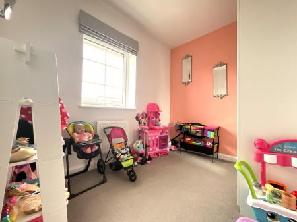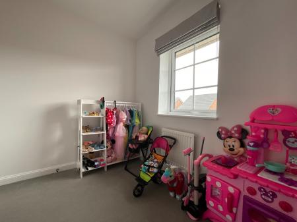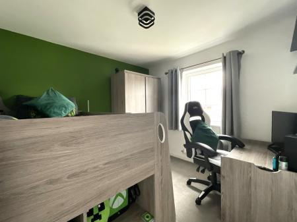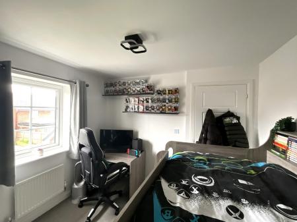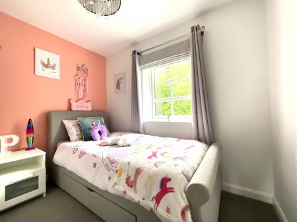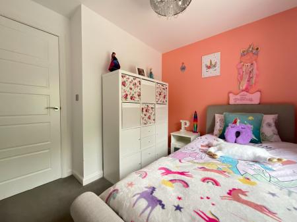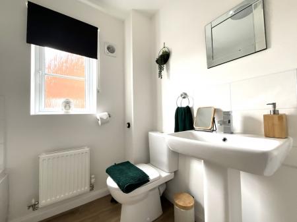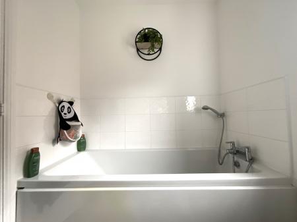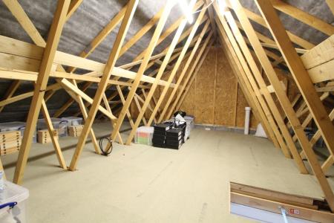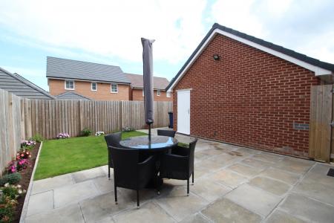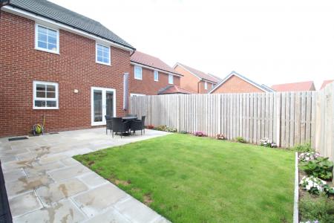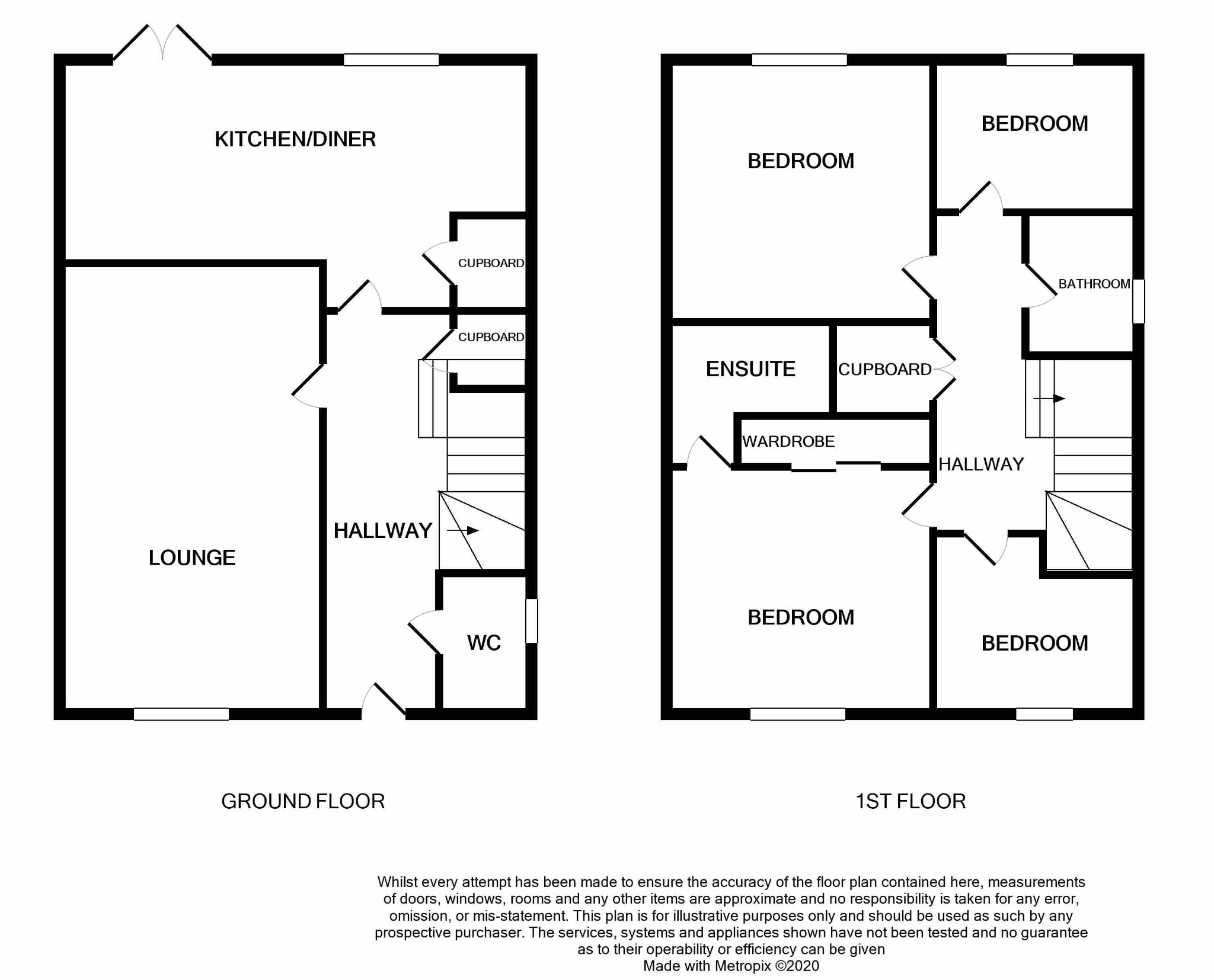- Detached Home
- Four Bedrooms
- Lawned Garden
- Beautifully Presented
- Kitchen/Diner
- Excellent Family Home
4 Bedroom Detached House for sale in Hebburn
This stunning home located on the Maples Estate has been beautifully upgraded and maintained by the current owners. On entering the property is an entrance hallway, GROUND FLOOR WC, lounge and a SPACIOUS kitchen/diner. To the first floor is a family bathroom and four bedrooms with an ENSUITE AND FITTED WARDROBES to the master. Other benefits upstairs include a FULLY BOARDED LOFT with lights, and accessed via pull down ladder, great for EXTRA STORAGE. Externally to the front is artificial lawn and a LARGE DRIVEWAY for up to THREE CARS leading to a SINGLE GARAGE which has been converted to make STORAGE to the front and OFFICE SPACE to the back, perfect for those wanting their own space to work from home. To the rear lies a LAWNED GARDEN with fenced borders. Viewings come highly recommended on this DETACHED FAMILY HOME. Call for more information!
Entrance Via composite door.
Hallway With under stair storage cupboard, radiator, stairs to first floor landing, laminate wood flooring
WC 2' 11'' x 7' 1'' (0.88m x 2.17m) With UPVC double glazed window, low level WC, pedestal hand wash basin with mixer tap, splash back tiles, radiator and laminate wood flooring.
Lounge 10' 9'' x 16' 7'' (3.28m x 5.06m) With UPVC double glazed window and two radiators.
Kitchen/Diner 18' 1'' x 13' 7'' (5.52m x 4.13m) Range of wall and floor units with contrasting work surfaces, stainless steel sink with mixer tap and drainer, electric hob, electric oven, stainless steel chimney hood, integrated dishwasher, integrated fridge/freezer, UPVC double glazed window, UPVC double glazed French doors to rear, radiator and storage cupboard which has plumbing for washing machine and houses combi boiler, laminate wood flooring.
First Floor Landing With storage cupboard, radiator and loft access. Loft is fully boarded with light and pull down ladder.
Bathroom 5' 7'' x 6' 10'' (1.69m x 2.09m) White three piece suite with panelled bath with mixer tap, pedestal hand wash basin with mixer tap, low level WC, splash back tiles, extractor fan, radiator and UPVC double glazed window.
Bedroom Four 8' 6'' x 6' 8'' (2.59m x 2.03m) With UPVC double glazed window and radiator.
Bedroom Two 9' 5'' x 9' 9'' (2.87m x 2.97m) With UPVC double glazed window and radiator.
Master Bedroom 9' 1'' x 11' 9'' (2.78m x 3.58m)With UPVC double glazed window, radiator and sliding door fitted wardrobes.
Ensuite 6' 5'' x 6' 0'' (1.96m x 1.82m) White three piece suite with stand in double shower and glass door, low level WC, pedestal hand wash basin with mixer tap, splash back tiles, extractor fan, shaving point and radiator.
Bedroom Three 8' 10'' x 8' 5'' (2.70m x 2.56m) With UPVC double glazed window and radiator.
Front External Artificial lawn with paved path, long driveway for 3 cars leading to single garage with an up and over door.
Rear External Lawned garden with paved patio area, planted borders with fenced boundaries, side gate to drive, garage and front of property.
Garage/Office Garage is split for storage at the front with up and over door. The rear of the garage is used as office space with electrics and UPVC door for access. The office has a loft hatch, with fully boarded loft, lighting and pull down ladder, for extra storage.
Material Information• Tenure - Freehold• Length of lease - N/A• Annual ground rent amount - N/A• Ground rent review period - N/A• Annual service charge amount - N/A• Service charge review period - N/A• Council tax band - D• EPC - B
Important Information
- This is a Freehold property.
- This Council Tax band for this property is: D
Property Ref: 800_249202
Similar Properties
The Cornfields, Hebburn, Tyne and Wear, NE31
4 Bedroom Detached House | Offers in region of £259,500
Welcome to The Cornfields, Hebburn, where this spacious detached house is waiting to become your forever home. With its...
Clennel Avenue, Hebburn, Tyne and Wear, NE31 2TW
2 Bedroom Semi-Detached Bungalow | Offers in region of £250,000
Nestled on Clennel Avenue in the heart of Hebburn, this semi-detached bungalow offers a rare opportunity to own a spacio...
Exeter Way, Jarrow, South Tyneside, NE32
4 Bedroom Detached House | Offers in region of £240,000
Welcome to your dream home on Exeter Way, Jarrow. This spacious detached house offers a perfect haven for any growing fa...
Adair Way, Hebburn, Tyne and Wear, NE31
3 Bedroom Semi-Detached House | Offers in region of £275,000
Situated on Adair Way in Hebburn, this beautifully presented three-bedroom semi-detached home offers an excellent opport...
Waterside Park, Hebburn, Tyne and Wear, NE31
4 Bedroom Detached House | Offers in region of £280,000
Don't miss this well-presented 4-bed, 2-bath detached house with large garden in sought-after Waterside Park, Hebburn. A...
Woodvale Drive, Hebburn, Tyne and Wear, NE31
2 Bedroom Bungalow | Offers in region of £280,000
Situated on the desirable Woodvale Drive in Hebburn, this detached two-bedroom bungalow presents an excellent opportunit...
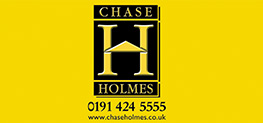
Chase Holmes (Hebburn)
73 Station Road, Hebburn, North East England, NE31 1LA
How much is your home worth?
Use our short form to request a valuation of your property.
Request a Valuation
