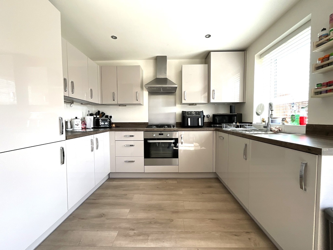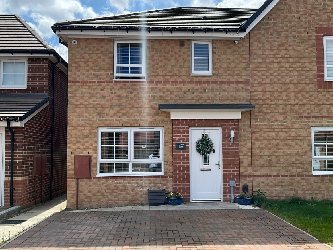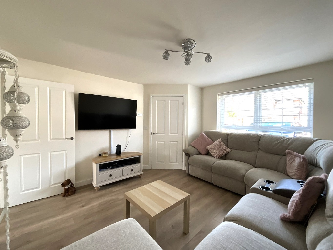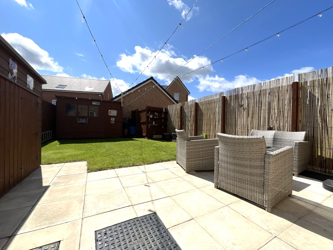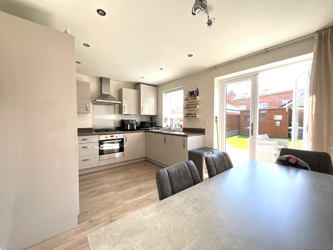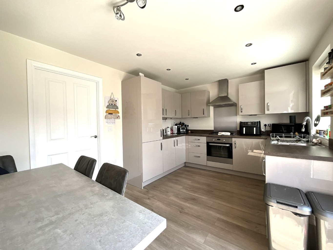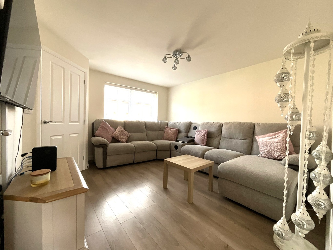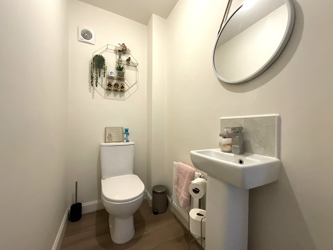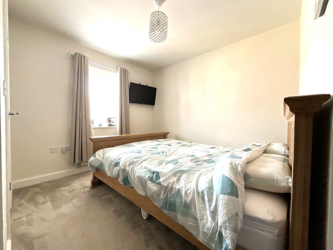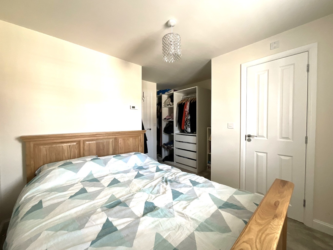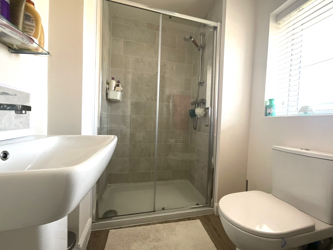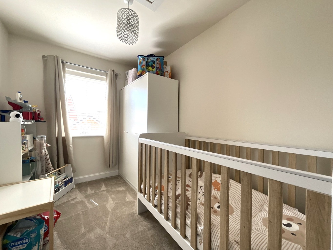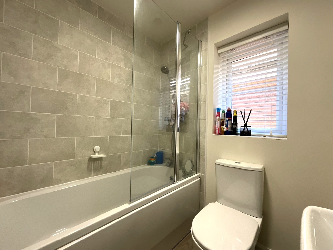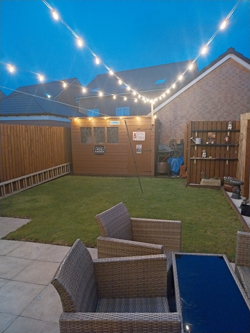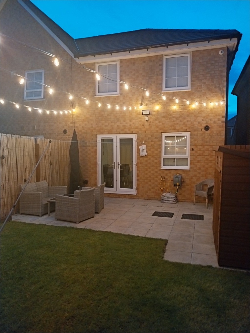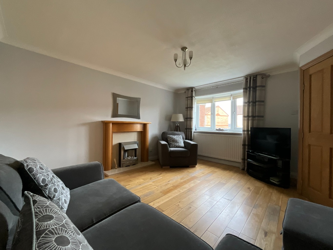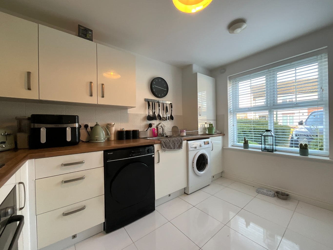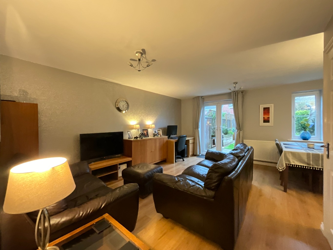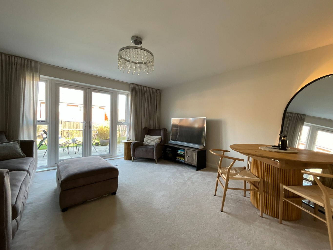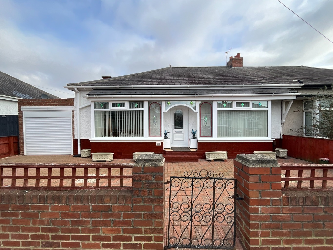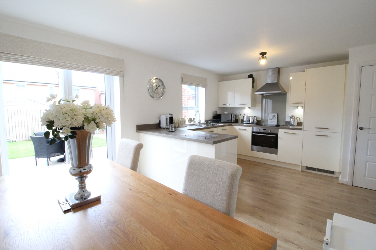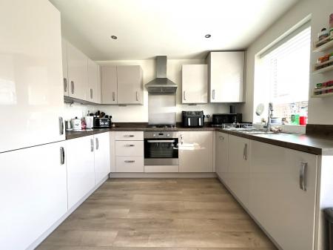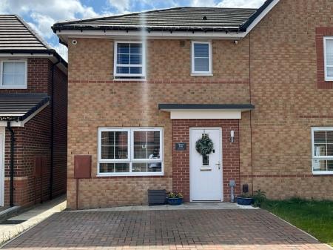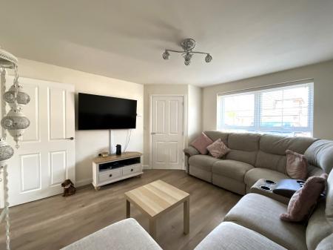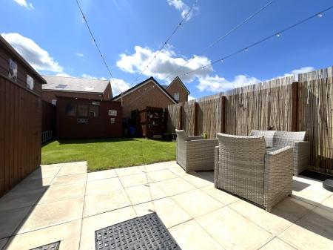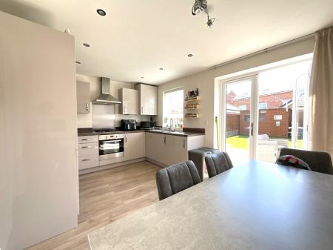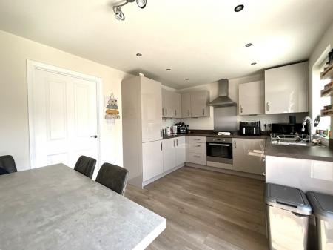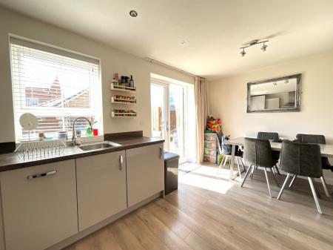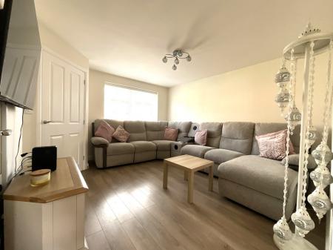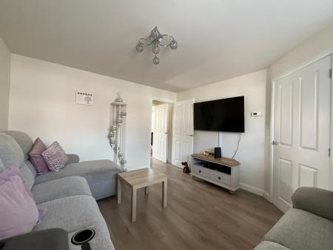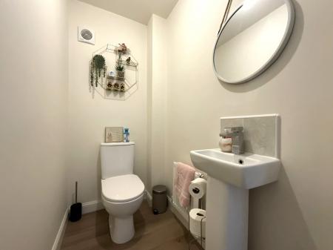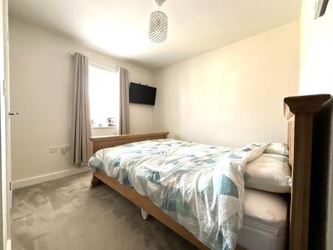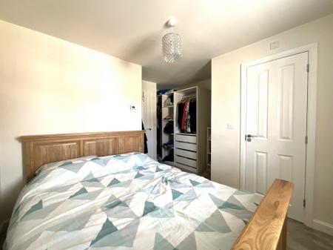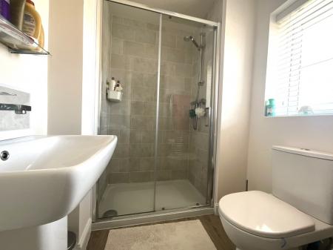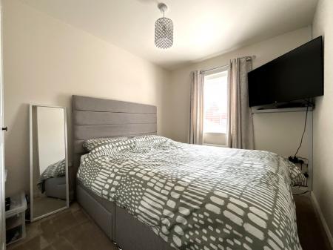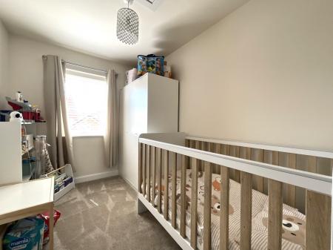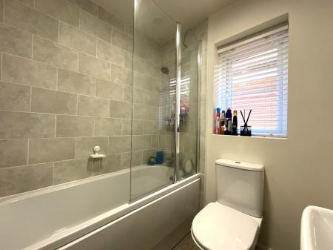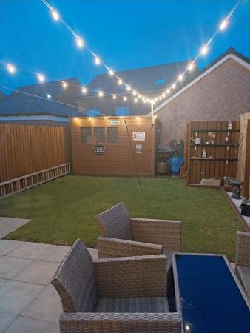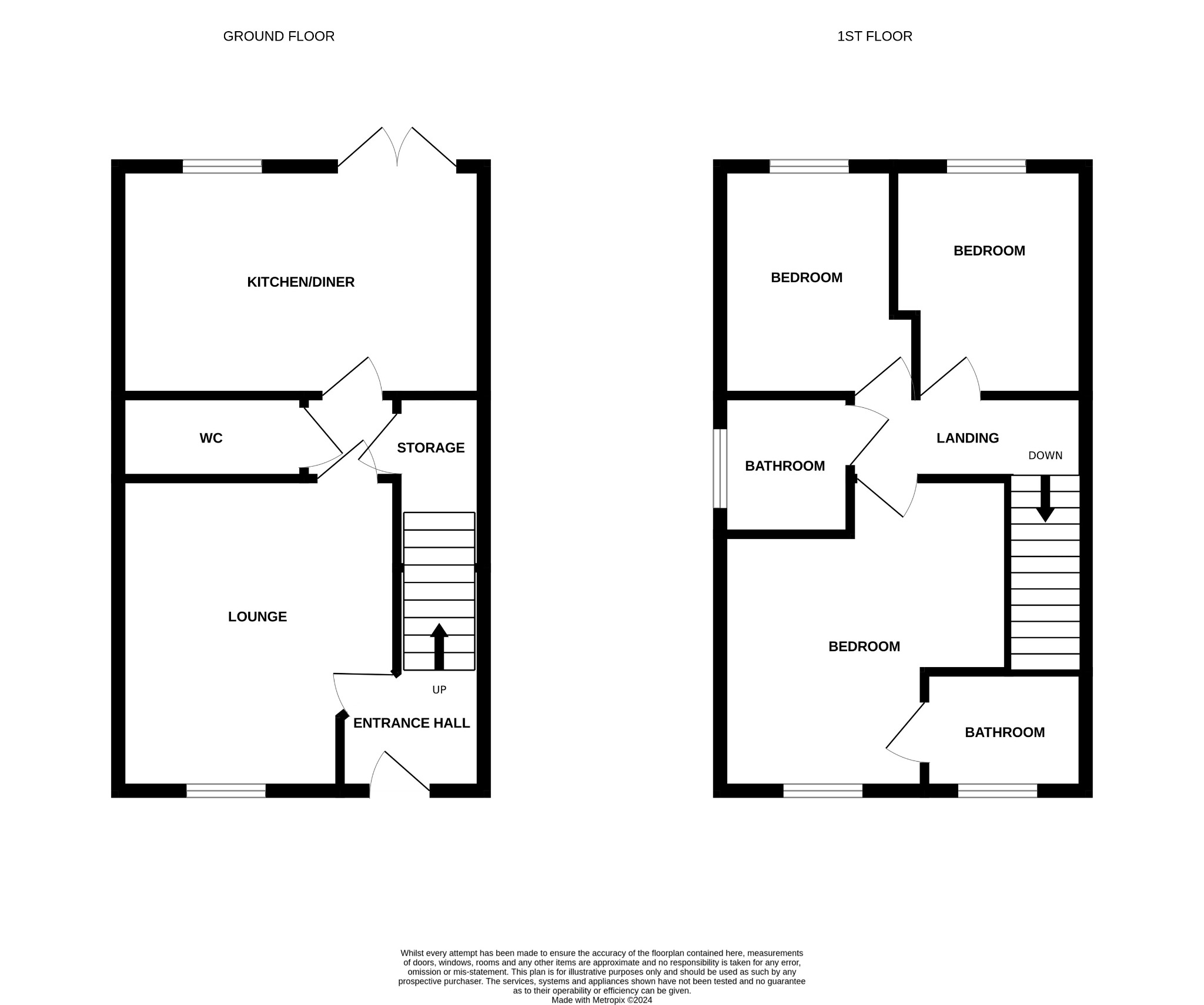- Semi Detached House
- Three Bedrooms
- Ensuite AND Family Bathroom
- Great Family Home
- South Facing Garden
- No Upper Chain
3 Bedroom Semi-Detached House for sale in Hebburn
Introducing a truly remarkable property situated in the desirable location of Hebburn. This charming semi-detached house on Portrush Drive offers a fantastic opportunity for families looking for their dream home.
As you step into this delightful property, you will immediately be greeted by a warm and inviting ambience. The spacious hallway sets the tone for the rest of the house, featuring neutral decor and high-quality flooring throughout.
The heart of the home lies within the generous reception room, perfect for spending quality time with loved ones or entertaining guests. Natural light floods through the large windows, creating a bright and airy atmosphere. The tastefully decorated living space provides ample room for your favourite furnishings.
Adjacent to the reception room is the well-appointed kitchen, boasting an array of modern fixtures and fittings. The stylish cabinetry and ample counter space ensure that meal preparation is a breeze. The kitchen also benefits from integrated appliances, including a dishwasher and oven, making daily chores a seamless and efficient experience.
Moving upstairs, you will find three beautifully presented bedrooms. The master bedroom is a true sanctuary, providing a peaceful retreat after a long day. With ample space for a king-size bed and additional bedroom furniture, this room offers both comfort and functionality. The en-suite bathroom adds a touch of luxury to the master suite, complete with a walk-in shower, toilet, and basin.
The remaining two bedrooms are equally spacious and perfect for children or guests. The neutral decor allows for personalization, ensuring each occupant can create their own cosy haven. A family bathroom completes this level, offering a modern suite with a bathtub, toilet, and basin.
One of the most appealing features of this property is the south-facing garden, perfect for enjoying the outdoors during the warmer months. Whether it's hosting barbecues, gardening, or simply basking in the sun, this private outdoor space offers endless opportunities for relaxation and recreation.
Additional benefits of this family home include ample storage space, off-road parking, and a convenient location close to local amenities, schools, and transport links. The property is also offered with no upper chain, allowing for a hassle-free buying process.
Don't miss out on the opportunity to call this charming semi-detached house your home. Contact us today to arrange a viewing and experience the many delights this property has to offer. Your dream home in Hebburn awaits!
EntranceVia composite double glazed door.
HallwayWith stairs to first floor landing.
Lounge 3.60 x 3.97With UPVC double glazed window and radiator.
WC 1.70 x 1.05With low level WC, pedestal hand wash basin and radiator.
Kitchen/Diner 4.59 x 3.04Range of wall and floor units, integrated appliances, spotlights to ceiling, radiator, UPVC double glazed window and UPVC double glazed french doors to rear.
First Floor LandingWith radiator, boarded loft.
BathroomWhite three piece suite with low level WC, pedestal hand wash basin, panelled bath, overhead shower, UPVC double glazed window and radiator.
Master Bedroom 3.60 x 4.13With UPVC double glazed window and radiator.
Ensuite 1.91 x 1.71With low level WC, pedestal hand wash basin, shower cubicle, UPVC double glazed window.
Bedroom Two 2.70 x 3.25With UPVC double glazed window and radiator.
Bedroom Three 2.10 x 2.93With UPVC double glazed window and radiator.
Front ExternalWith driveway for 2 cars.
Rear ExternalWith garden to rear, electric point, hot and cold tap.
Material Information• Tenure- Freehold• Length of lease- N/A• Annual ground rent amount- N/A• Ground rent review period- N/A• Annual service charge amount- TBA • Service charge review period- TBA• Council tax band – D• EPC - B
Important Information
- This is a Freehold property.
Property Ref: 800_344547
Similar Properties
Jedmoor, Hebburn, Tyne and Wear, NE31
3 Bedroom End of Terrace House | Offers in region of £219,950
Explore this fantastic family home boasting three bedrooms, a wrap-around extension, and a well-maintained lawned garden...
Benedict Lane, Hebburn, Tyne and Wear, NE31
3 Bedroom Semi-Detached House | Offers in region of £215,000
This well presented 3-bedroom, 2-bathroom semi-detached house is the perfect place for you to create lasting memories. T...
Bicester Grove, Hebburn, Tyne and Wear, NE31
4 Bedroom Terraced House | Offers in region of £209,950
This mid terraced town house offers spacious living, with four bedrooms, two bathrooms, and a generous reception area. T...
Lukes Lane, Hebburn, Tyne and Wear, NE31
3 Bedroom Detached House | Offers in region of £220,000
This spacious detached house offers everything you need to create lasting memories. With its three bedrooms, two bathroo...
2 Bedroom Semi-Detached Bungalow | Offers in region of £260,000
Are you in search of a delightful bungalow that offers optimal comfort, spaciousness, and a prime location? Look no furt...
Lukes Lane, Hebburn, Tyne and Wear, NE31
4 Bedroom Detached House | Offers in region of £267,500
This stunning home located on the Maples Estate has been beautifully upgraded and maintained by the current owners.

Chase Holmes (Hebburn)
73 Station Road, Hebburn, North East England, NE31 1LA
How much is your home worth?
Use our short form to request a valuation of your property.
Request a Valuation
