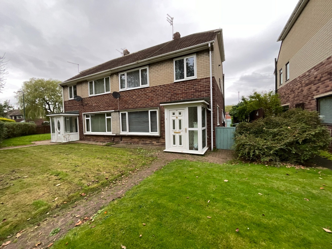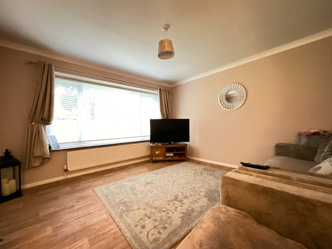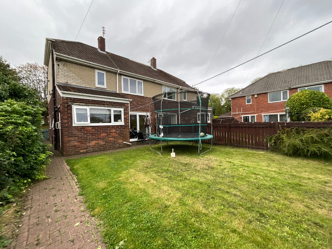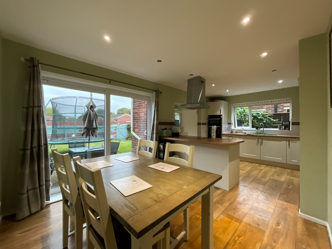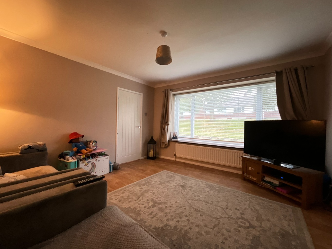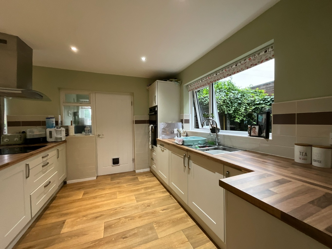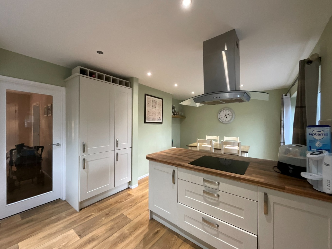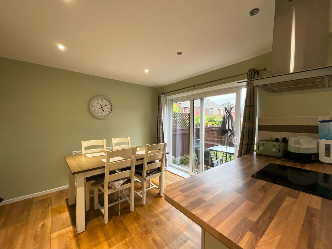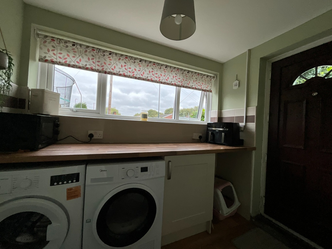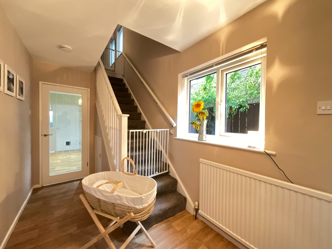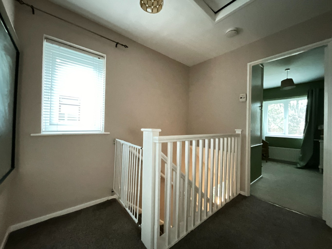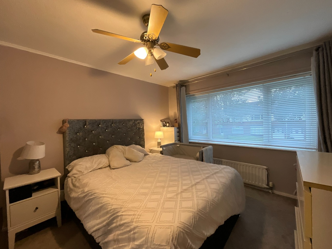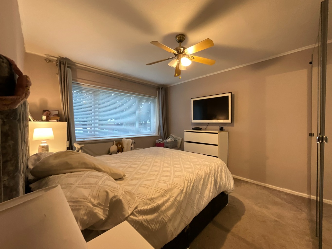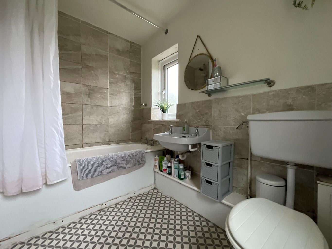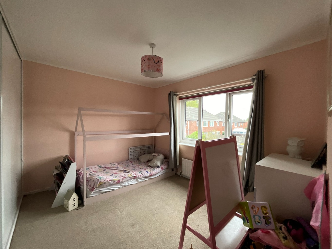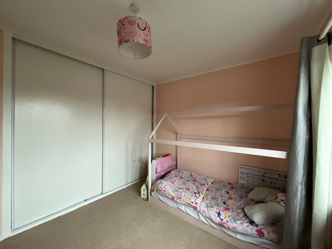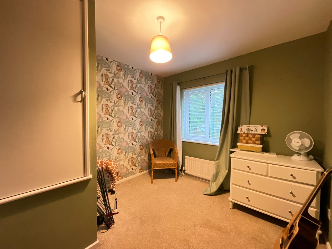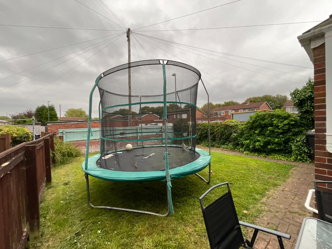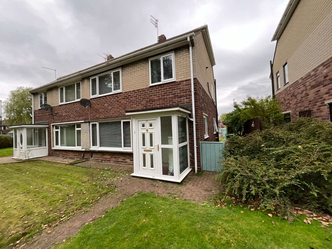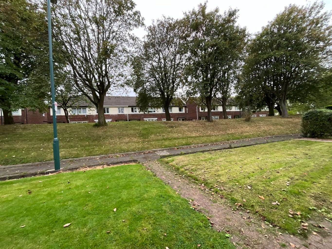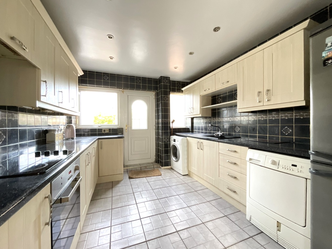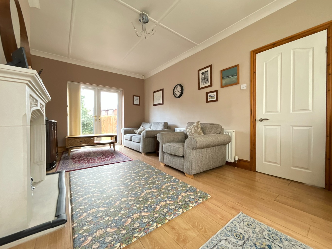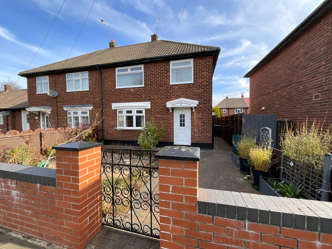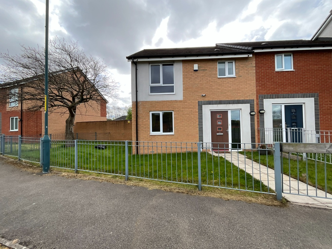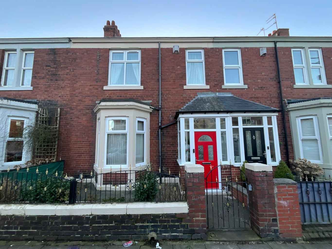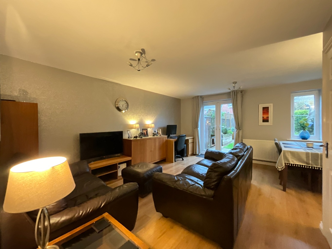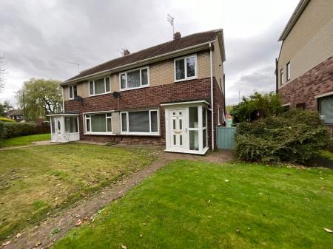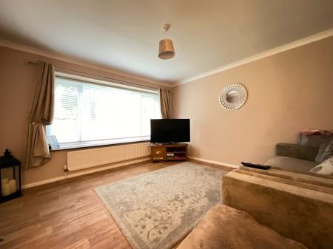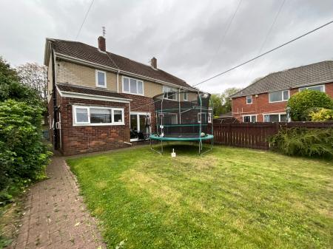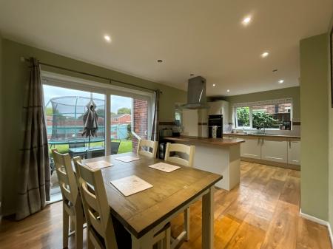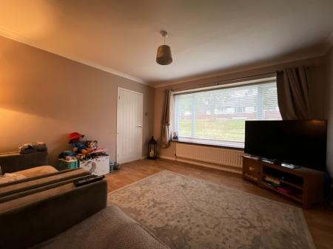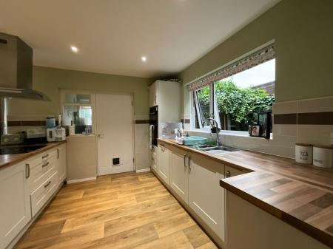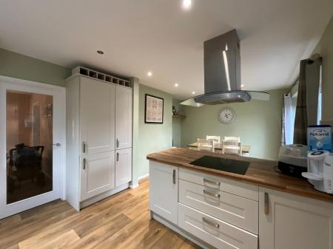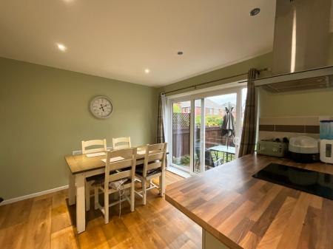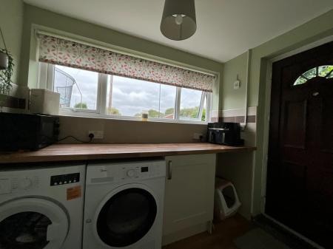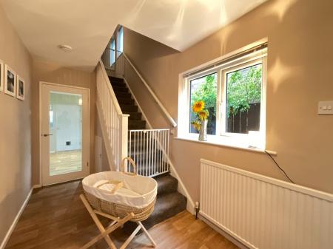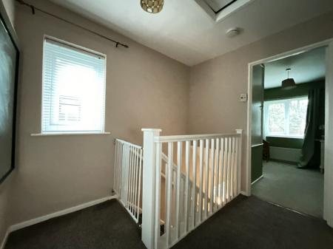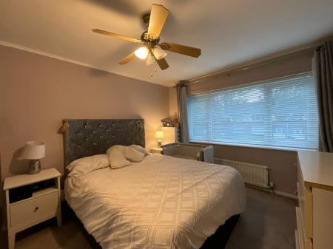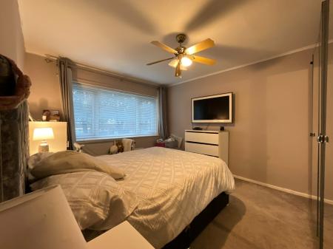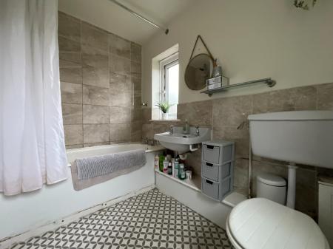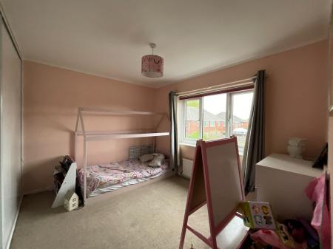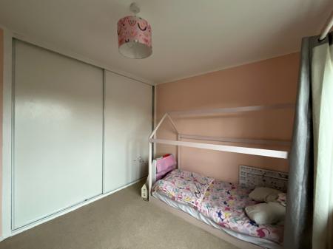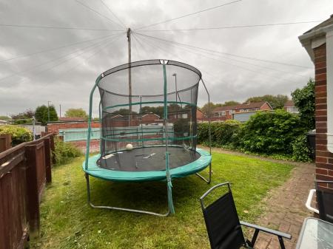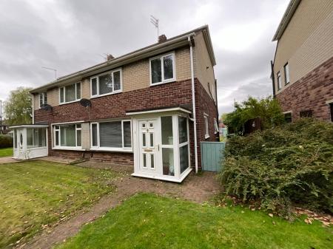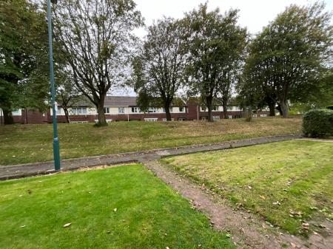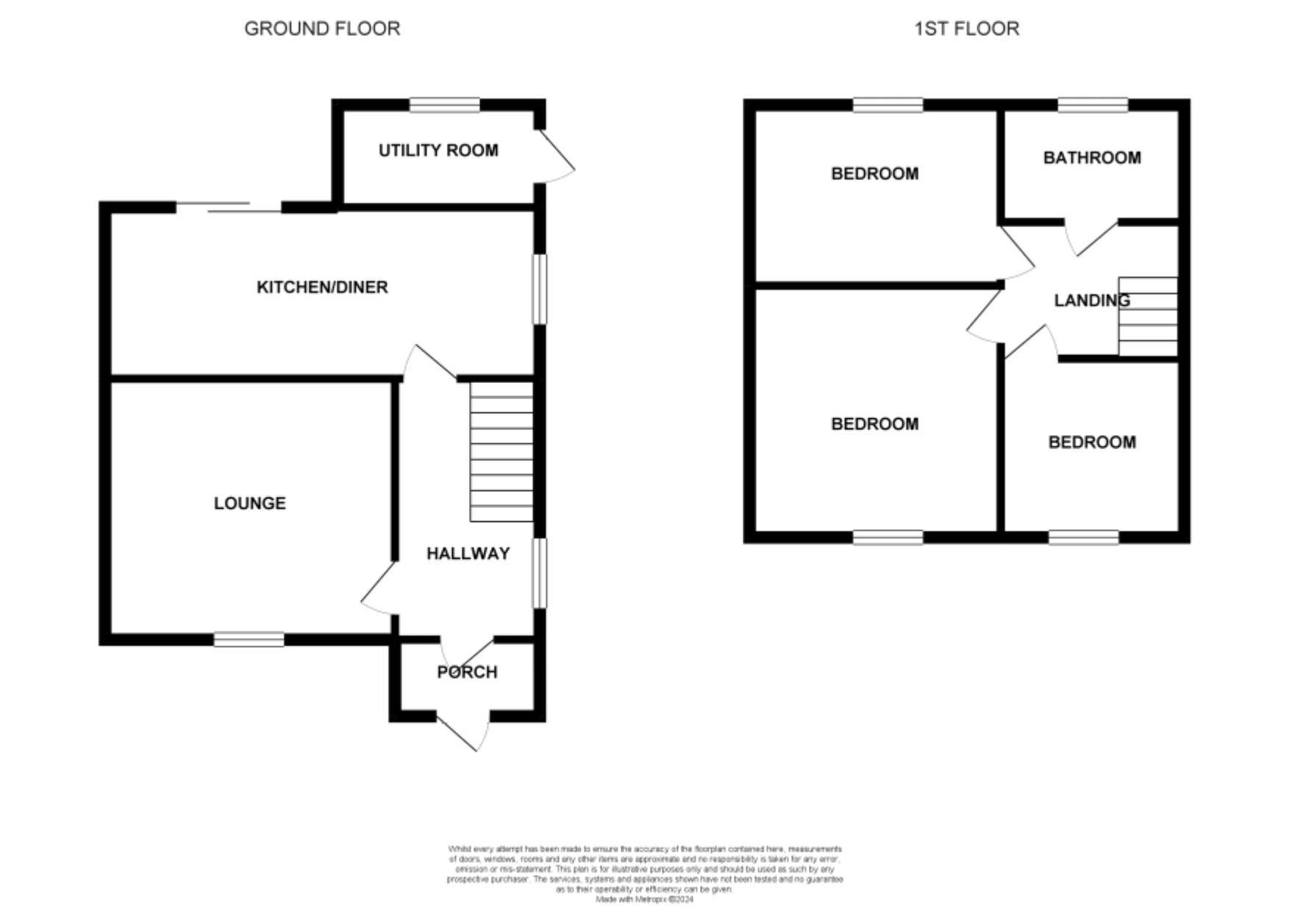- Semi Detached House
- Three Bedrooms
- Spacious Rooms
- Perfect Family Home
- Great Location
- Garage
3 Bedroom Semi-Detached House for sale in Hebburn
Welcome to Cherry Tree Walk, Hebburn – a vibrant and family-friendly neighbourhood. Explore the opportunity to own this spacious and charming 3 bedroom house, ideal for growing families or those looking for a comfortable living space.
Upon entering the property, you'll immediately notice the warm and inviting atmosphere. The cosy reception room provides the perfect spot for relaxation and entertainment, complete with large windows that flood the space with natural light during the day. Imagine spending quality time here with your loved ones, making priceless memories.
The kitchen is designed to be the heart of the home, with ample cabinet space for all your culinary needs. Whether you're hosting a dinner party or cooking a family meal, this well-appointed kitchen will not disappoint. The adjacent dining area is perfect for enjoying meals together, creating a sense of togetherness.
The property offers three generously sized bedrooms, each boasting its own unique charm. The master bedroom is a peaceful retreat, providing a peaceful sanctuary after a long day. The additional two bedrooms are great for children, guests, or to be used as a home office or study area. Flexibility is key here!
The bathroom features modern fixtures and is well-maintained, ready for your move-in. A refreshing shower or a relaxing bath – the choice is yours. Enjoy the convenience of having everything you need in one space.
Step outside and you'll find a delightful private garden where you can bask in the sun, entertain friends and family, or simply enjoy some fresh air. Perfect for hosting summer barbecues or gardening enthusiasts. The garden also provides an excellent area for children to play, adding to the family-friendly appeal of the property.
Situated on Cherry Tree Walk, this property is nestled in a desirable location. It is close to local amenities, including schools, shops, and public transport links, ensuring your everyday needs are within easy reach. For those who enjoy the outdoors, the nearby parks and green spaces offer plenty of opportunities for relaxation and leisure activities.
Don't miss out on the chance to call this wonderful property your home. Schedule a viewing today and experience the comfort and convenience that Cherry Tree Walk has to offer. This beautiful house is ready to welcome its new owners.
Entrance Porchvinyl floor covering, double glazed windows
Hallwaysingle radiator, double glazed window, under stairs storage cupboard, stairs off
Lounge 12' 7" x 12' 5" (3.84m x 3.78m )single radiator, double glazed window
Kitchen / Dining Room 11' 1" x 19' 4" (3.38m x 5.89m )modern fitted wall and floor units with contrasting work surface, integrated electric oven, hob and extractor hood, integrated fridge/freezer, integrated dish washer, part tiled walls, vinyl floor covering, double radiator, double glazed window, patio doors to rear.
Utility Room 5' 0" x 8' 1" (1.52m x 2.46m )fitted floor units and contrasting work surface, plumbed for automatic washing machine, space for tumble dryer, space for fridge, double glazed window, door to rear garden
First Floor Landingloft hatch, double glazed window
Family Bathroomwhite suite comprising:- low level wc, hand wash basin, panelled bath with shower and screen, part tiled walls, tile effect vinyl floor covering, heated towel rail, two x double glazed windows
Bedroom 1 12' 9" x 10' 3" (3.89m x 3.12m )single radiator, double glazed window
Bedroom 2 10' 9" x 11' 5" (3.28m x 3.48m )fitted wardrobes and overhead storage, single radiator, double glazed window, storage cupboard
Bedroom 3 9' 0" x 9' 9" (2.74m x 2.97m )storage cupboard housing Worcester combination central heating boiler, double glazed window, single radiator
Front Gardenlawn, block paved path
Sidegated access to the rear garden
Rear Gardenenclosed rear garden, lawn, mature planting
Garageup and over door
Material Information• Tenure- Freehold• Length of lease- N/A• Annual ground rent amount- N/A• Ground rent review period- N/A• Annual service charge amount- N/A • Service charge review period- N/A • Council tax band – B• EPC - C
Important Information
- This is a Freehold property.
Property Ref: 800_357092
Similar Properties
Acacia Grove, Hebburn, Tyne and Wear, NE31
3 Bedroom Semi-Detached House | Offers in region of £169,950
‼ FREEHOLD UPON COMPLTION ‼ This 3-bedroom, 1-bathroom semi-detached house is the perfect family home, located in Hebbur...
Garden Drive, Hebburn, Tyne and Wear, NE31
2 Bedroom Semi-Detached House | Offers in region of £169,950
Are you looking for the perfect starter home? Look no further! This rare find is a 2-bedroom semi-detached house located...
Wear Road, Hebburn, Tyne and Wear, NE31
3 Bedroom Semi-Detached House | Offers in region of £165,000
This beautiful semi-detached house offers three bedrooms, spacious rooms with neutral decor, front and rear gardens, and...
School Street, Hebburn, Tyne and Wear, NE31
3 Bedroom End of Terrace House | Offers in region of £175,000
In a brilliant location for schools, this 3-bedroom end terrace house is beautifully presented and ready to make the per...
Park Road, Hebburn, Tyne and Wear, NE31
5 Bedroom Terraced House | Offers in region of £199,950
Welcome to this five-bedroom terraced house located in the heart of Hebburn. Offering an excellent location, spacious ro...
Bicester Grove, Hebburn, Tyne and Wear, NE31
4 Bedroom Terraced House | Offers in region of £209,950
This mid terraced town house offers spacious living, with four bedrooms, two bathrooms, and a generous reception area. T...

Chase Holmes (Hebburn)
73 Station Road, Hebburn, North East England, NE31 1LA
How much is your home worth?
Use our short form to request a valuation of your property.
Request a Valuation
