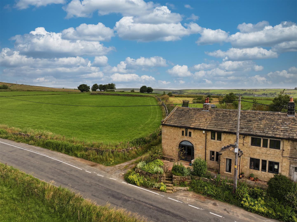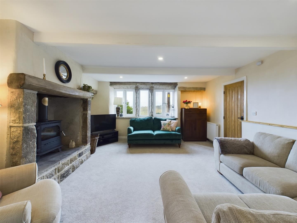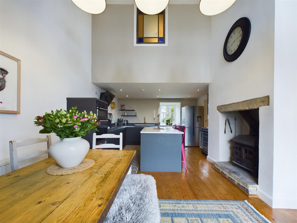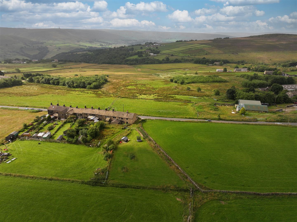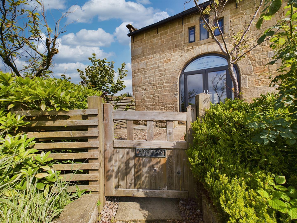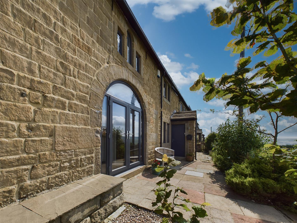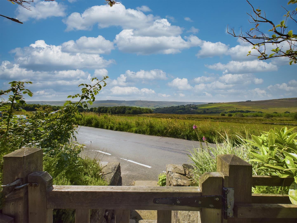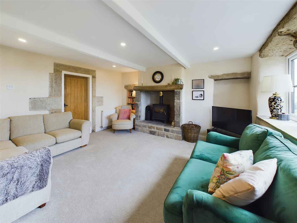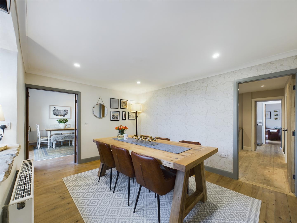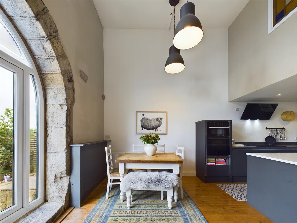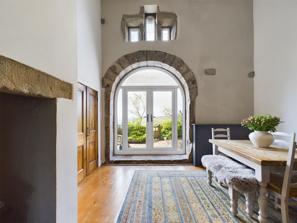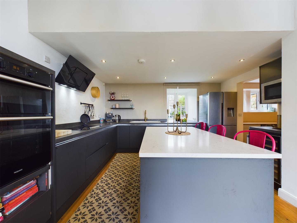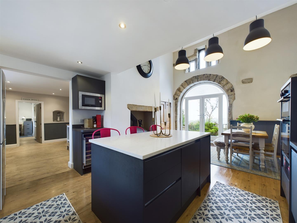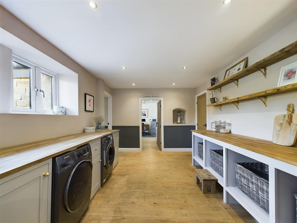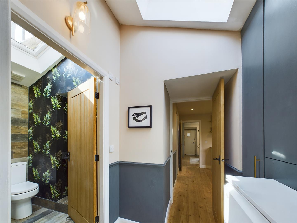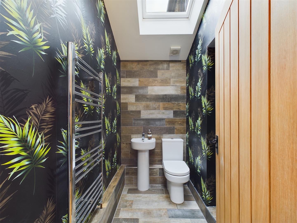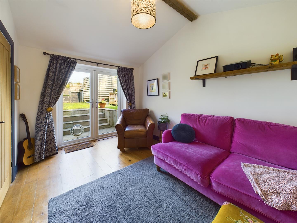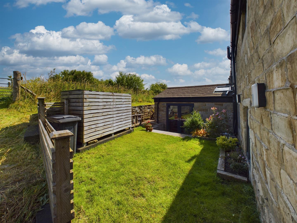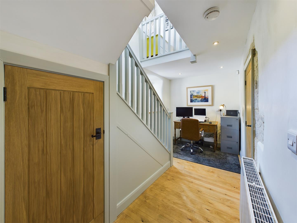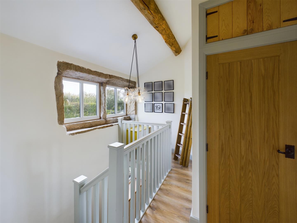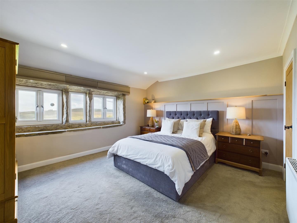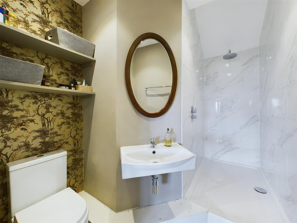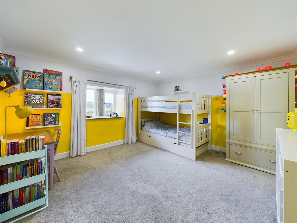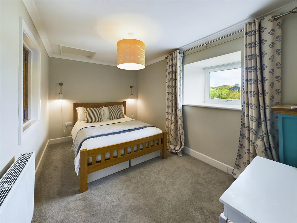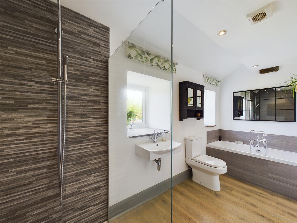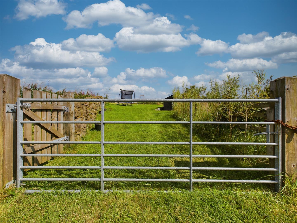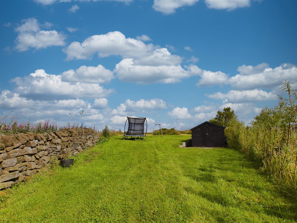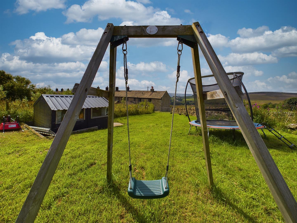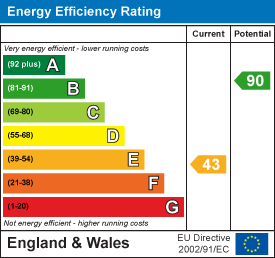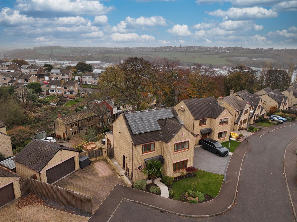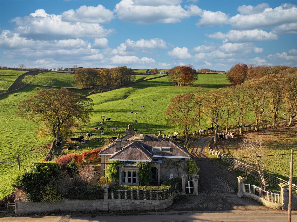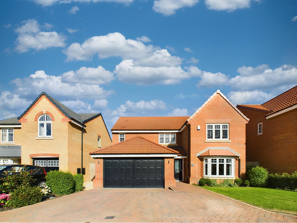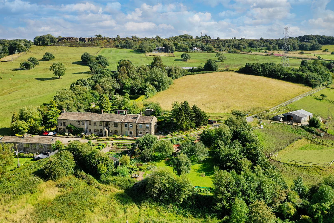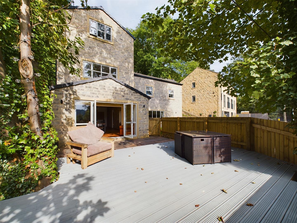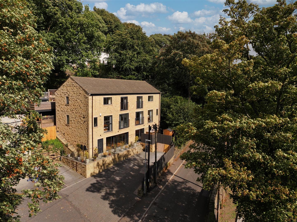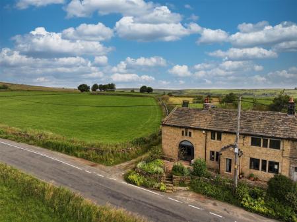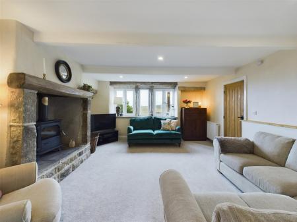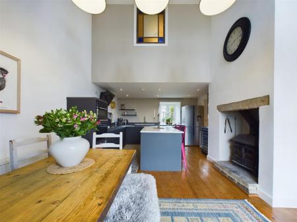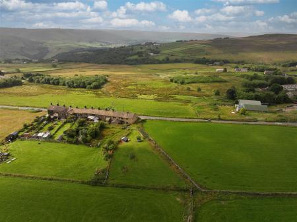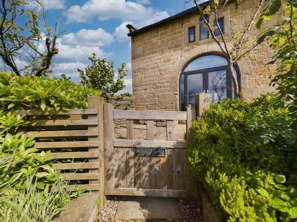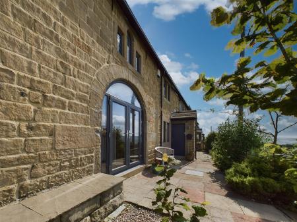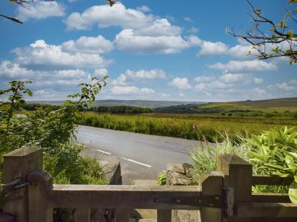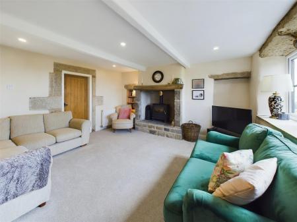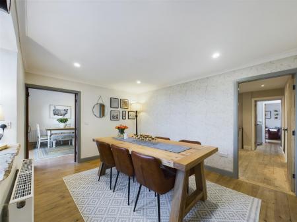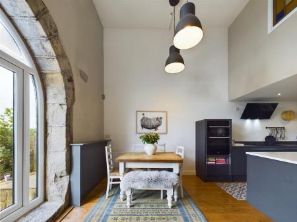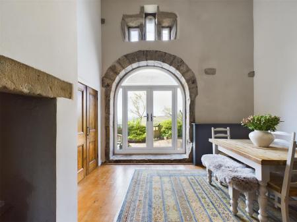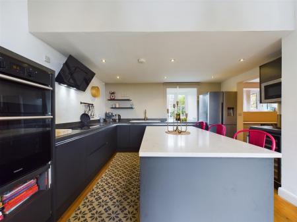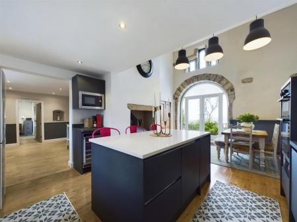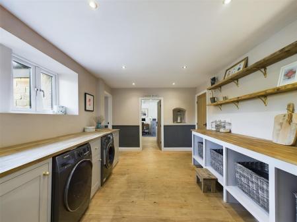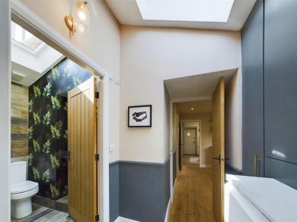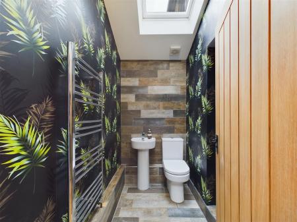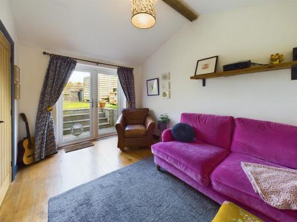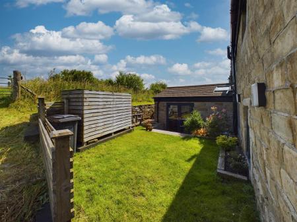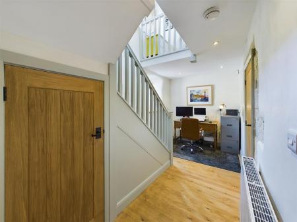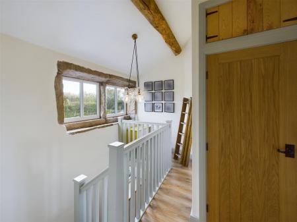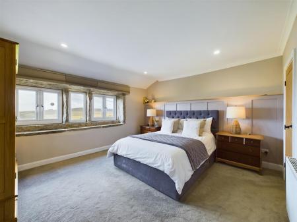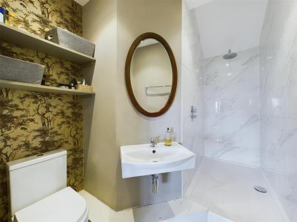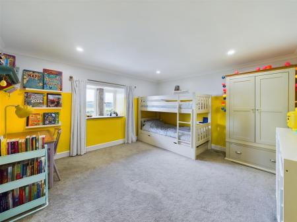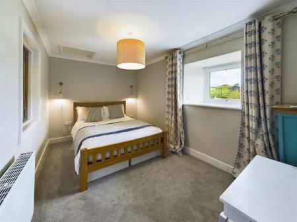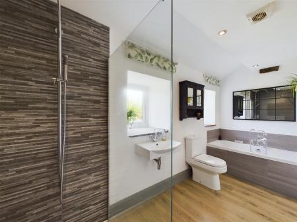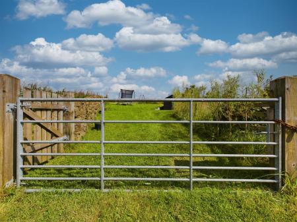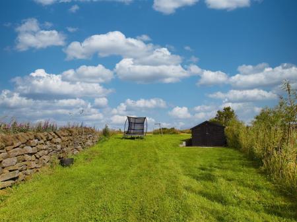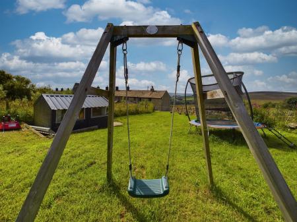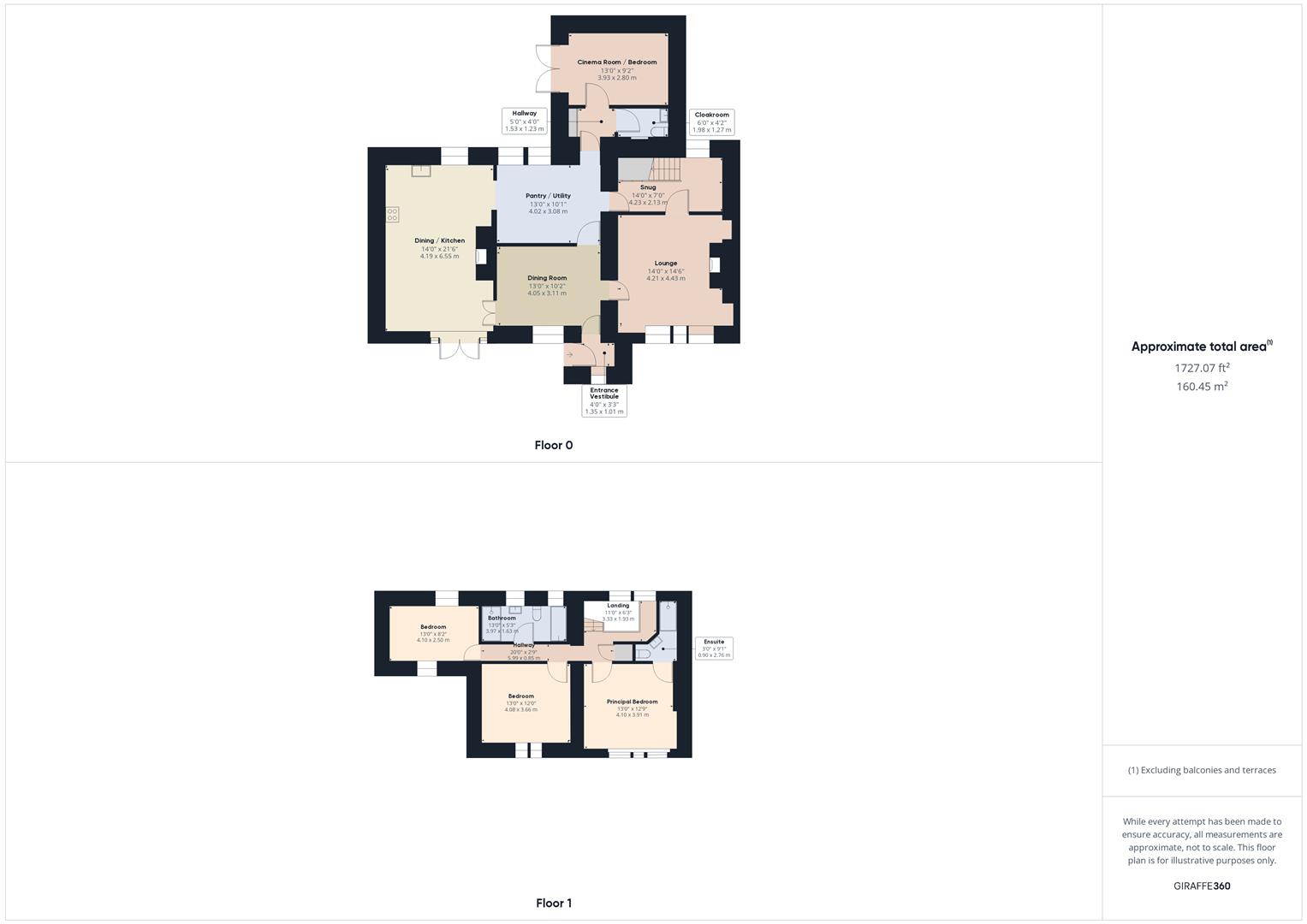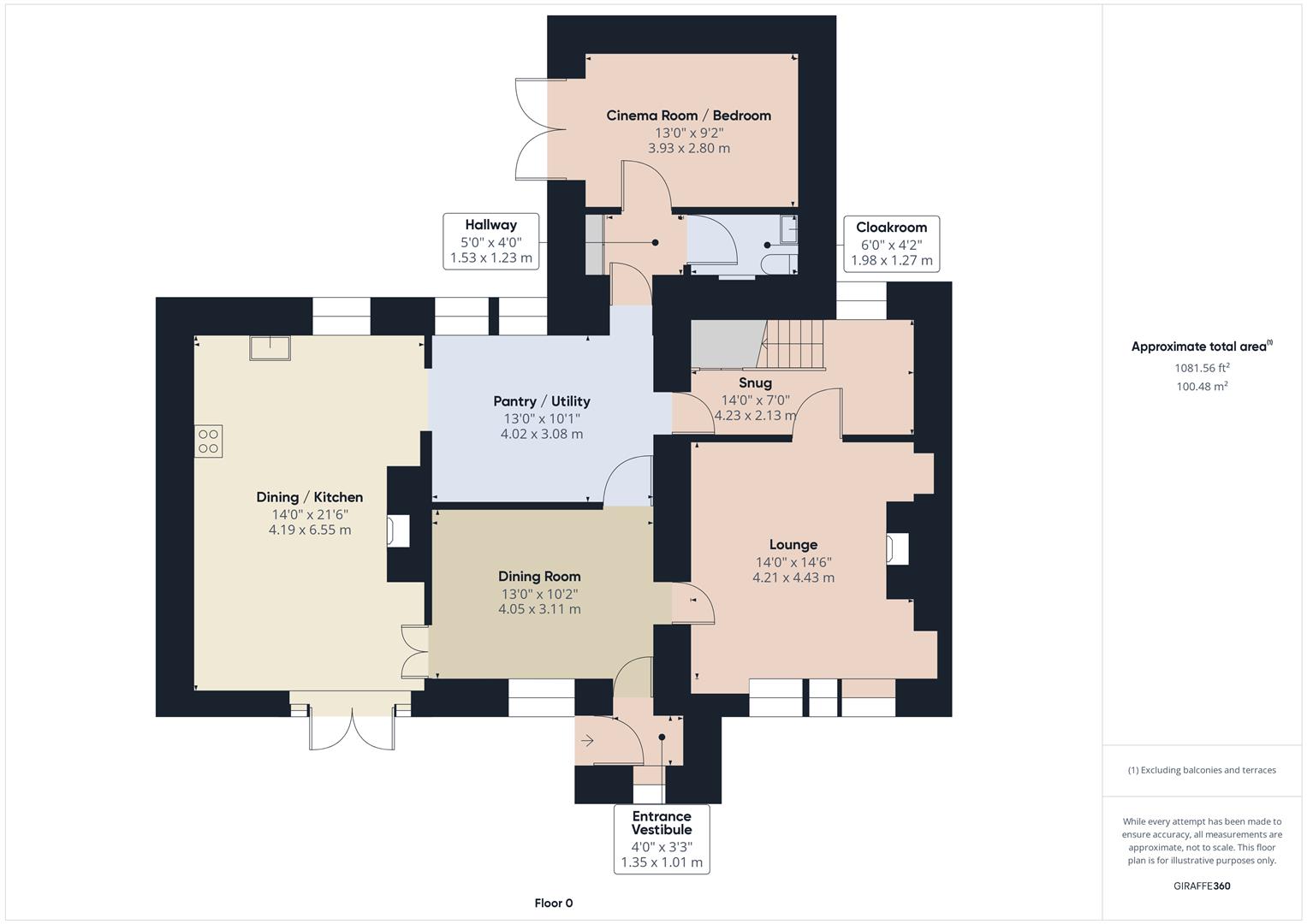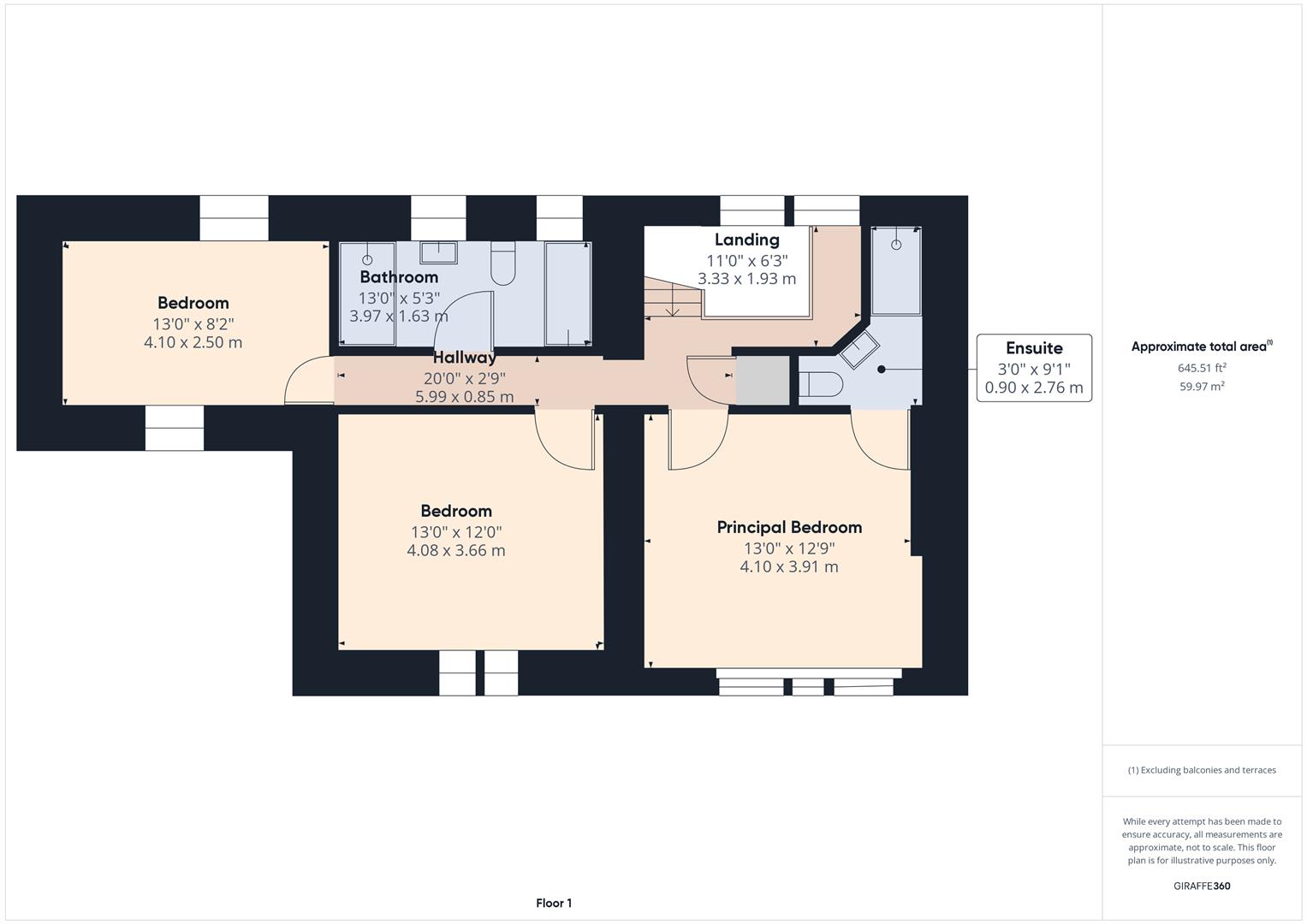- RURAL SETTING
- METICULOUSLY RENNOVATED
- SOUGHT-AFTER LOCATION
- ENCLOSED PADDOCK
- FAR-REACHING VIEWS
- PERIOD FIXTURES & FITTINGS
4 Bedroom Character Property for sale in Hebden Bridge
Occupying an elevated position in a highly sought-after location, with panoramic views of the surrounding Upper Calder Valley countryside. Woodlands Hall Farm is a fantastic character property having been lovingly renovated with a meticulous attention to detail. The spacious four-bedroom family home offers modern living while retaining a wealth of period fixtures and fittings throughout.
Internally, the property briefly comprises; entrance vestibule, dining room, lounge, dining kitchen, pantry/utility room, cloakroom with w/c, cinema room/fourth double bedroom, study and inner hallway to the ground floor. To the first floor there are three double bedrooms with an en-suite to the principal bedroom, gallery landing, and stylish four-piece suite family bathroom.
Externally, the property comes with lay-by parking for two cars, with further on-street parking. Steps from the roadside lead up to an enclosed, south-facing front garden accessing the front door. A track from the roadside leads up the side of the property to a private rear garden and paddock of approximately 0.2-acres.
Location - Set within the rural Colden Valley in the South Pennines which is part of the Calder Terrace moorland fringe and upland pasture framed by the moorland tops, Noah Dale, the wooded Colden and Jumble Hole Cloughs. The Upland settlement of Blackshaw Head sits on a high moorland plateau on the border with Lancashire. The tourist centre of Hebden Bridge is a short distance away offering amenities including specialised arts and craft shops, independent retailers, restaurants, cinema, theatre and real ale pubs and cosy live music venues. The stunning Hardcastle Crags and the nearby Calderdale Way offers picturesque places for keen walkers. Rail links from Hebden Bridge include direct services to Halifax, Leeds, Manchester and London.
General Information - Access is gained through a composite door into the entrance vestibule, benefitting from built-in solid wood shoe and coat storage, with a solid oak door then leading into the dining room. The dining room is finished with pinewood flooring and benefits from built-in storage and stone-mullion windows enjoying an outlook over the front garden and surrounding countryside.
The first door on your right takes you through to the spacious lounge, showcasing exposed stonework and heritage lime plaster, with stone-mullion windows to the front elevation enjoying a wonderful outlook towards the Upper Calder Valley countryside. A multi-fuel burner sits within an exposed chimney breast to the focal point with oak mantel and Yorkshire-stone hearth.
Moving back through the dining room to the dining kitchen continuing the pinewood flooring, with dual aspect windows allowing for natural light, and French doors set within an exposed stone feature archway allowing access to the front garden creating the perfect entertaining space for bbq's and alfresco dining.
The kitchen offers a central island with breakfast bar and a range of bespoke wall, drawer and base units with contrasting worksurfaces incorporating a one-and-a-half bowl sink and drainer with mixer-tap. Integrated appliances include; Hotpoint oven and combination oven, CDA induction hob with extractor hood above, dishwasher, microwave and wine-fridge.
Leading off the dining kitchen is a pantry offering bespoke, solid wood built-in storage and a range of shaker-style base and drawer units with contrasting oak worksurfaces, plumbing for a washing machine, and space for a dryer.
Accessed off the pantry is an inner hallway with access to a cloakroom and cinema room/fourth double bedroom. The cloakroom comprises a w/c and wash-hand basin while the cinema room continues the pinewood flooring and has French doors leading out to the elevated rear garden.
Completing the ground floor accommodation is a study, accessed off the lounge and pantry, showcasing exposed stonework and benefitting from understairs storage. An open staircase with spindle balustrade rising to the first floor.
Rising to the first-floor galleried landing, benefiting from built-in storage and loft access, and showcasing exposed beams and stonework, with stone mullion windows allowing for natural light. The landing accesses the principal bedroom, house bathroom, and two further bedrooms.
The first door takes you through to the spacious principal bedroom, finished with a panelled feature wall and exposed stone chimney breast, and with stone-mullion window to the front elevation enjoying wonderful views over the surrounding Upper Calder Valley countryside. Benefitting from an en-suite comprising a w/c, wash-hand basin and double walk-in rainfall shower complimented by tiled surround.
Moving through to the contemporary house bathroom boasting a four-piece suite comprising a w/c, wash-hand basin, panelled bath with overhead shower attachment and double walk-in rainfall shower complimented by tiled surround.
Completing the accommodation, a second double bedroom positioned to the front elevation has stone-mullion windows enjoying wonderful, far-reaching rural views while a further double bedroom enjoys an outlook of the paddock and neighbouring gardens and showcases a fantastic feature stained-glass window.
Externals - Stone steps from the roadside lead up to a gated and enclosed front garden with stone flagged terrace, also accessed from the French doors of the dining kitchen creating the perfect entertaining space for bbq's and alfresco dining while taking in the wonderful rural surroundings.
The French doors of the cinema room/fourth bedroom access an Indian stone flagged patio with steps leading up to a private garden, laid to lawn, offering a private space to relax, containing mature planting and shrubbery.
A track from the roadside leads round the side of the property to the rear garden and to a gated paddock of approximately 0.2-acres, bordered my mature planting and dry-stone walling, with a concrete hardstanding and large wooden shed.
Services - We understand that the property benefits from all mains services expect gas, instead having oil heating. Please note that none of the services have been tested by the agents, we would therefore strictly point out that all prospective purchasers must satisfy themselves as to their working order.
Directions - From Halifax proceed up King Cross Street (A58) to King Cross traffic lights. At the traffic lights, keep right on to Burnley Road (A646) continuing through the town centre of Hebden Bridge until taking a right turn into Church Lane. Keep left on to Bank Terrace follow the road on to Badger Lane where you will find Woodland Hall Farm, No. 1 Dry Soil on your right-hand side indicated by a Charnock Bates board.
For Satellite Navigation - HX7 7JH
Important information
Property Ref: 693_33258247
Similar Properties
26, Woodhouse Gardens, Brighouse, Yorkshire, HD6 3UH
4 Bedroom Detached House | Guide Price £550,000
Occupying a prominent and elevated position in a much sought-after location, 26 Woodhouse Gardens is an extended stone-b...
The Gate Lodge, Luddenden, Halifax
4 Bedroom Detached House | £550,000
Occupying a picturesque position in a Hamlet located near Luddenden, The Gate Lodge boasts beautiful far reaching scenic...
5, Francis View, Fixby, Huddersfield, West Yorkshire, HD2 2GP
4 Bedroom Detached House | Offers in region of £550,000
Situated on a highly regarded development, constructed in 2022 and formally named "The Warkworth," by the developer, 5 F...
Cop Riding Cottage, Old Lindley, Holywell Green, Halifax
4 Bedroom Character Property | Guide Price £575,000
Cop Riding Cottage is set within a ? acre plot in the highly sought after semi-rural village location of Hollywell Green...
Hyde Park House, Copley Lane, Halifax
5 Bedroom Detached House | Guide Price £575,000
Hyde Park House is a large, individually designed, five-bedroom family home boasting a wealth of modern and high-quality...
Sedis House, Copley Lane, Halifax, HX3 0TJ
6 Bedroom Detached House | Guide Price £575,000
2800 SQ FT* 6 TO 8 BEDS* FLEXIBLE ACCOMMODATION* WALKING DISTANCE TO SKIRCOAT GREEN SHOPS AND AMENITIES* POTENTIAL ANNEX...

Charnock Bates (Halifax)
Lister Lane, Halifax, West Yorkshire, HX1 5AS
How much is your home worth?
Use our short form to request a valuation of your property.
Request a Valuation
