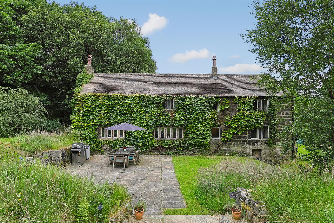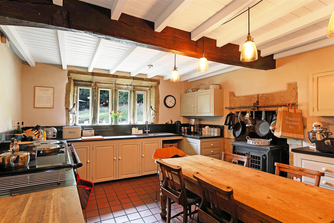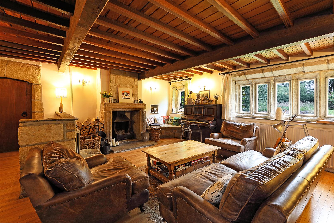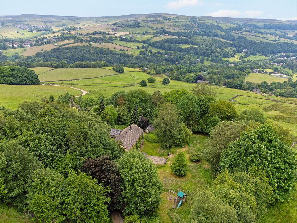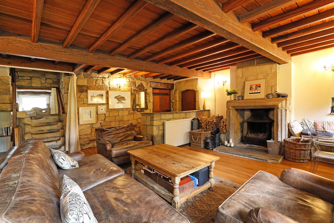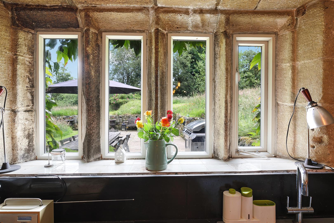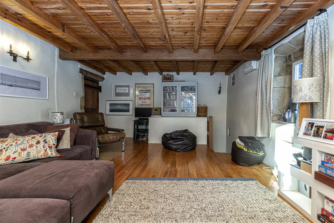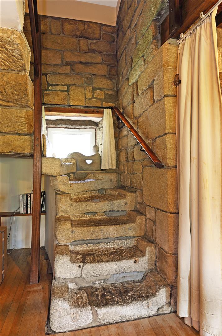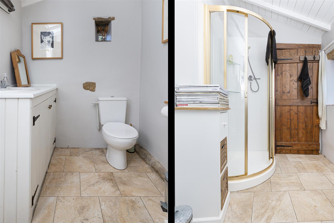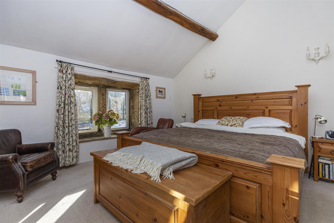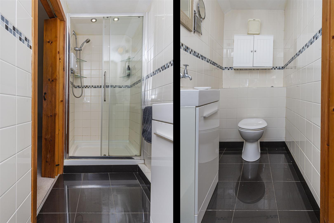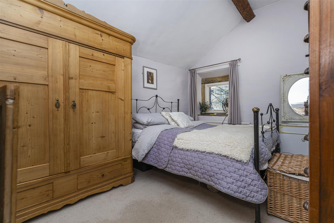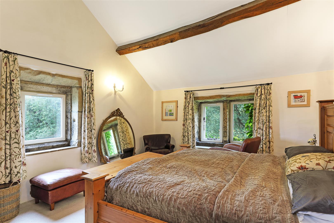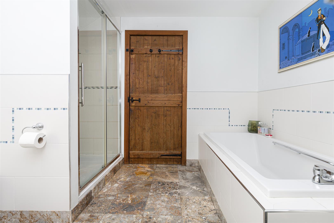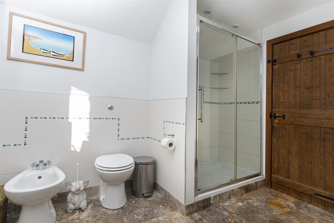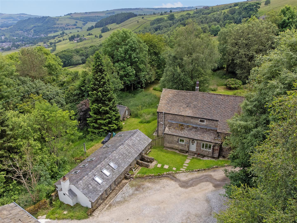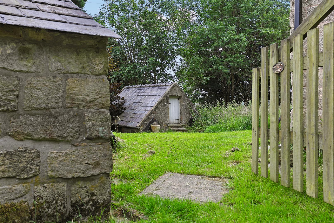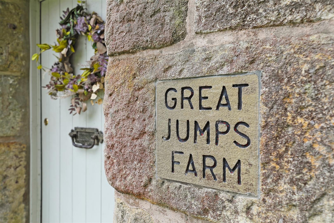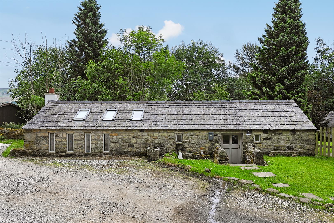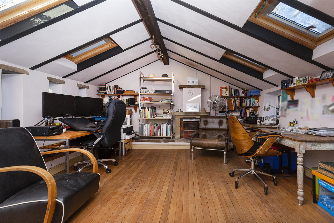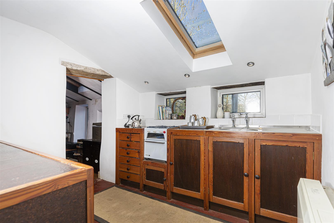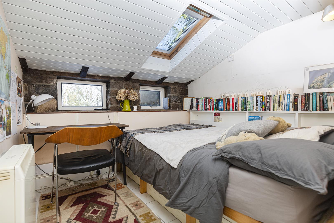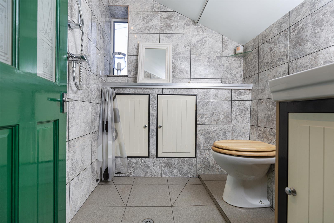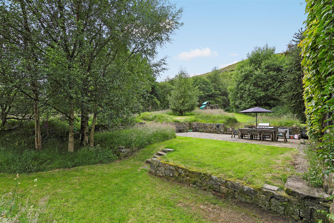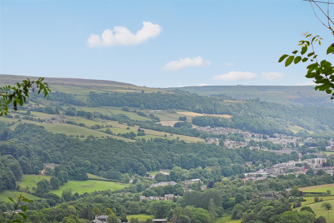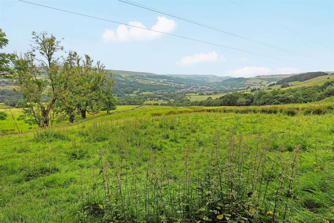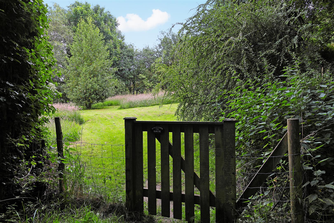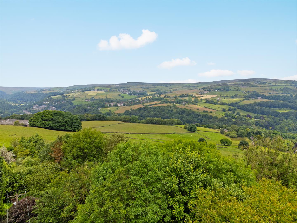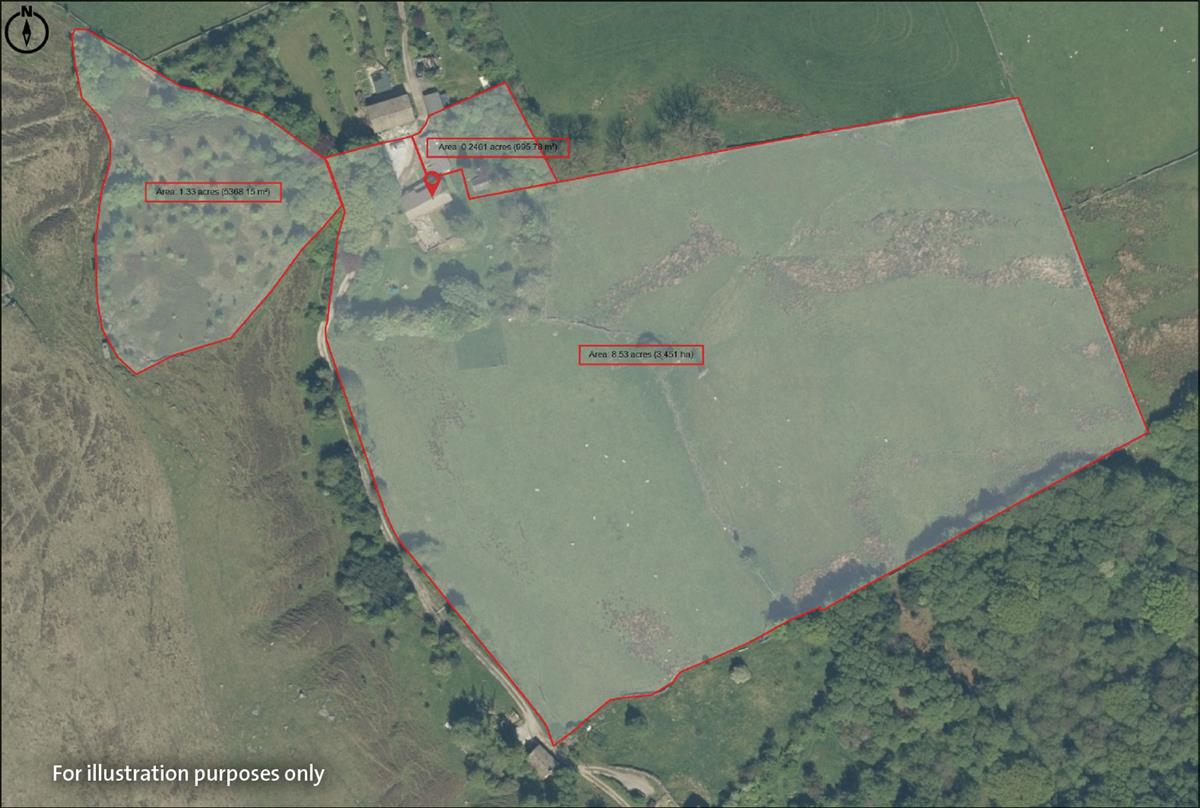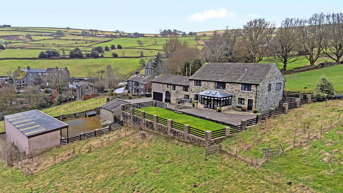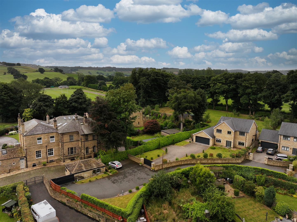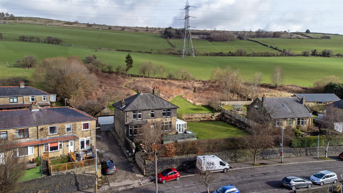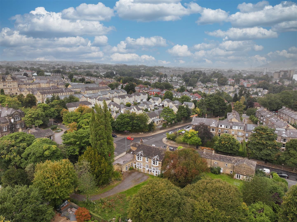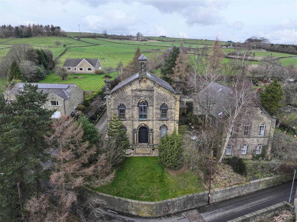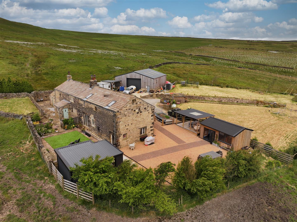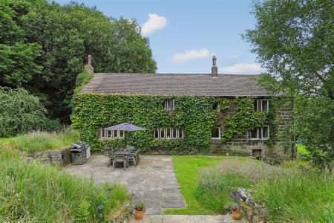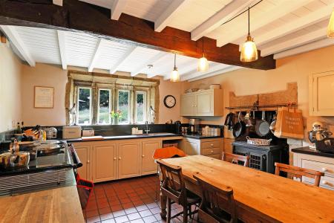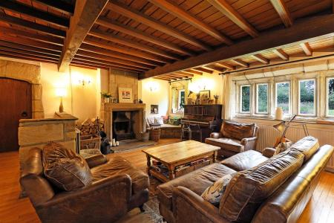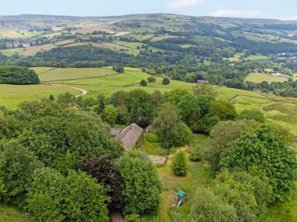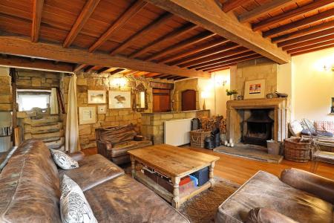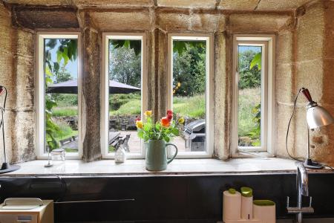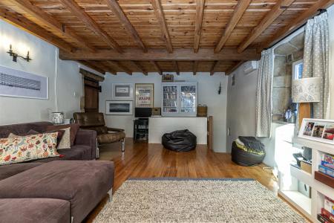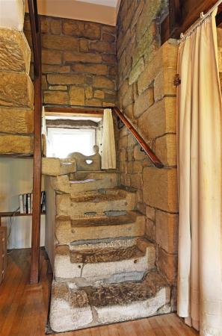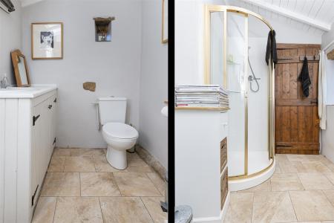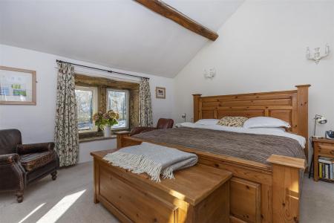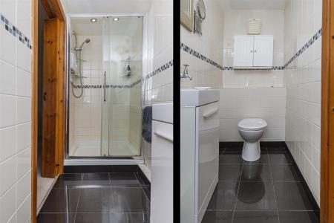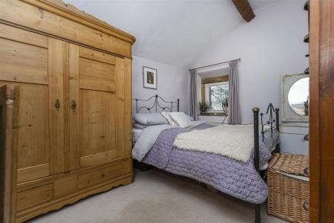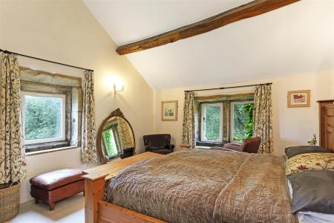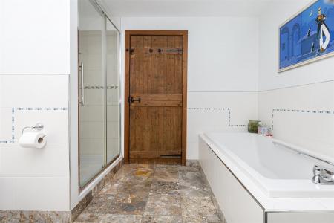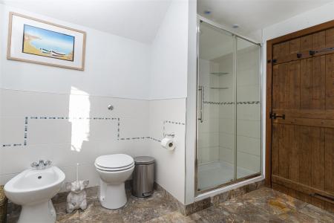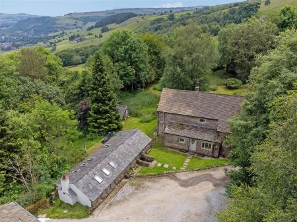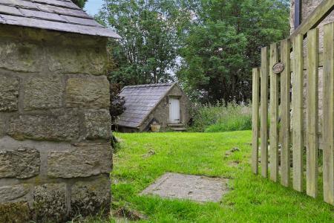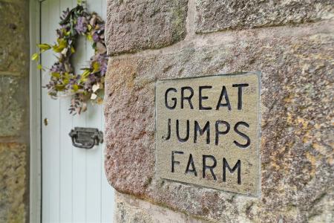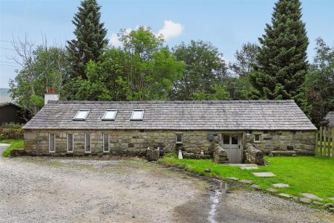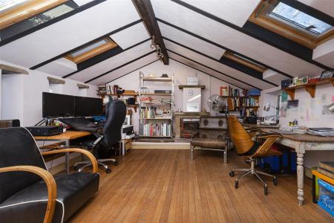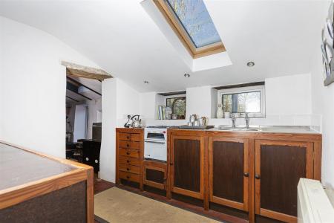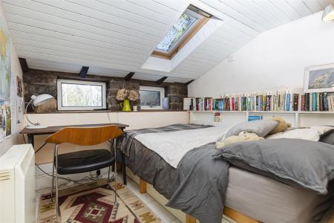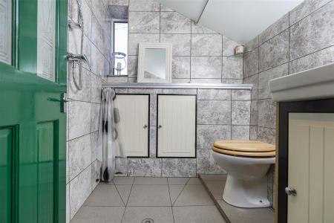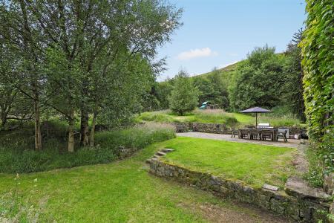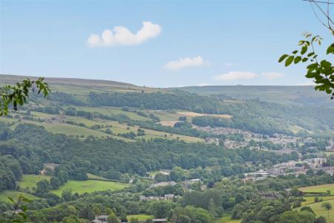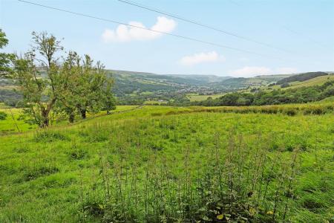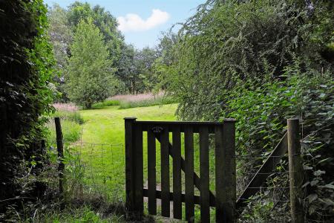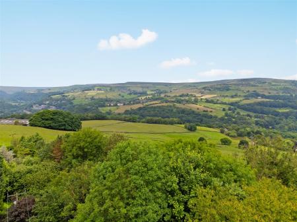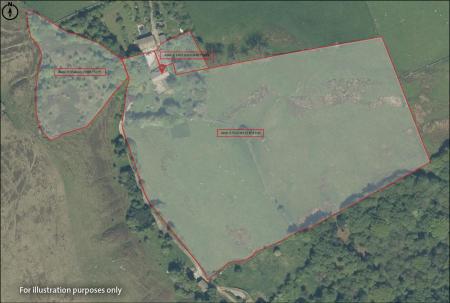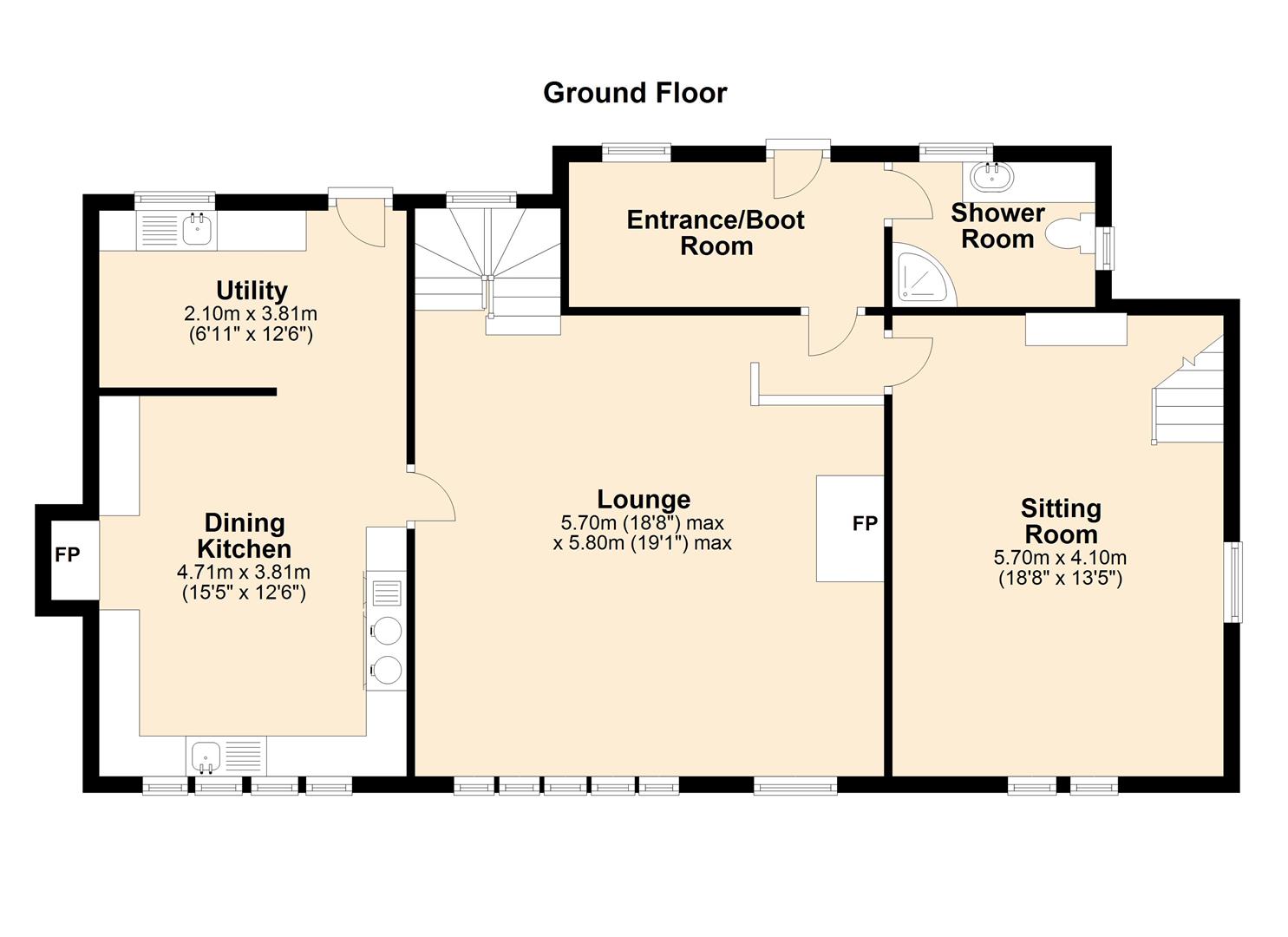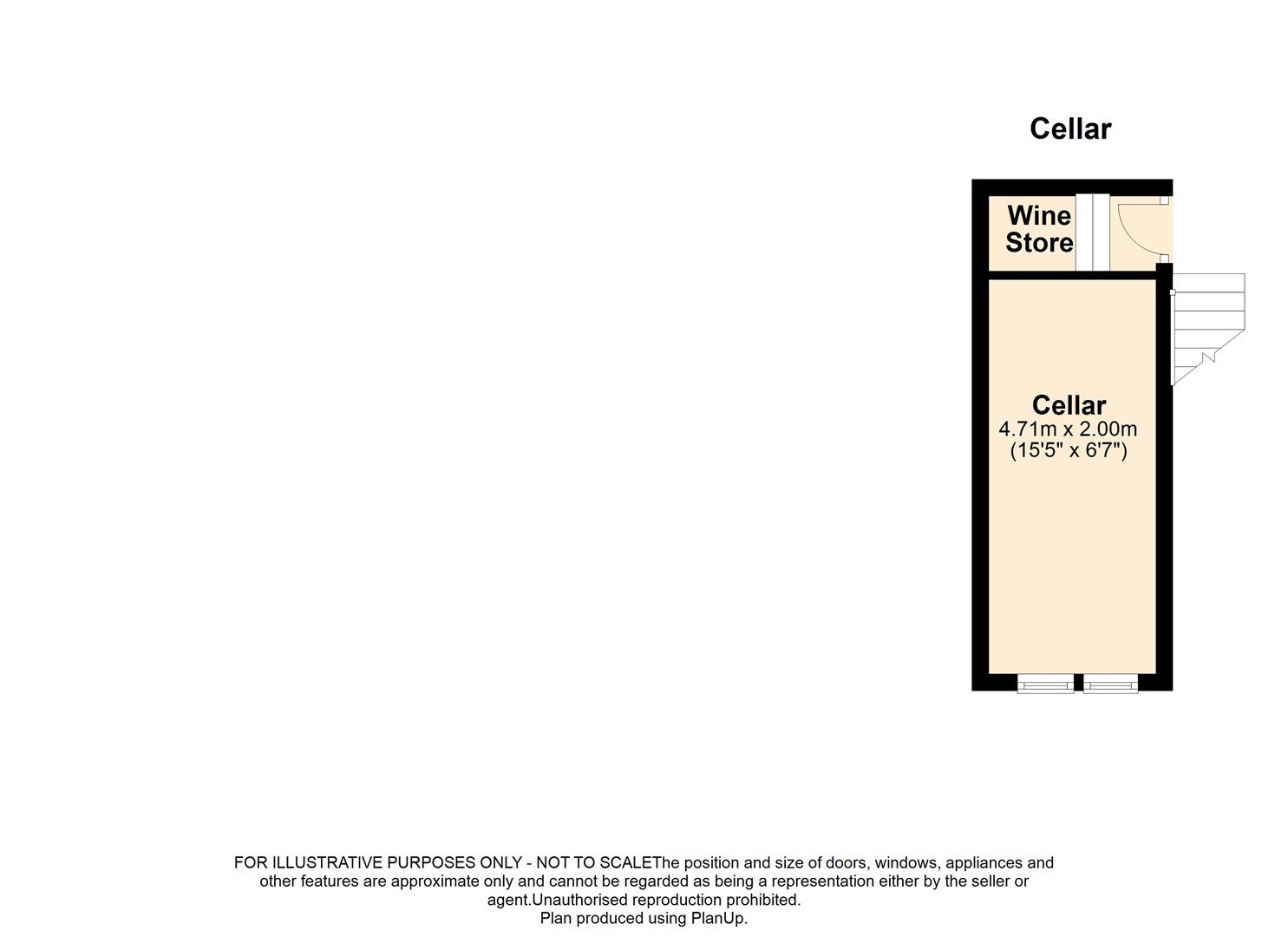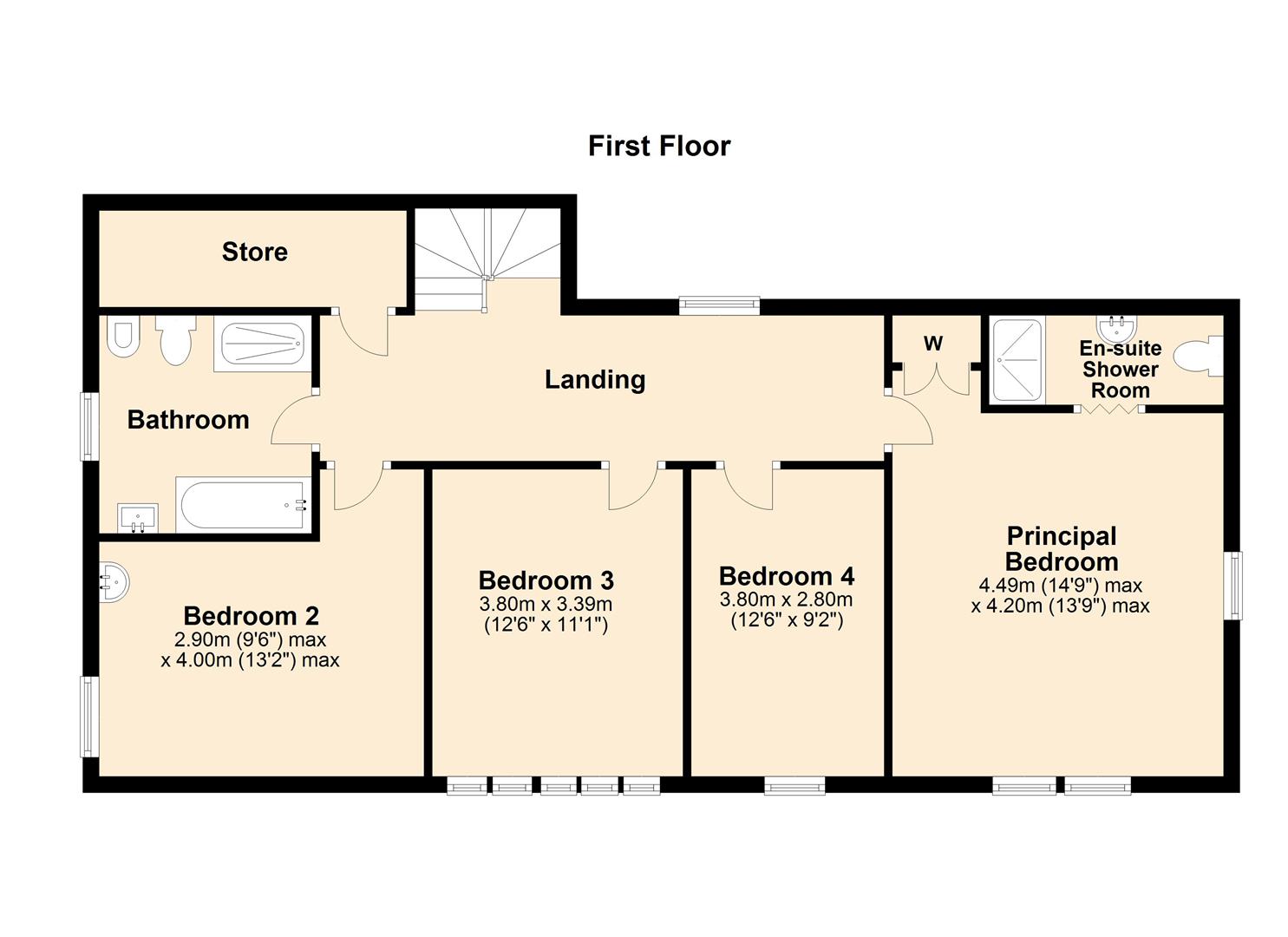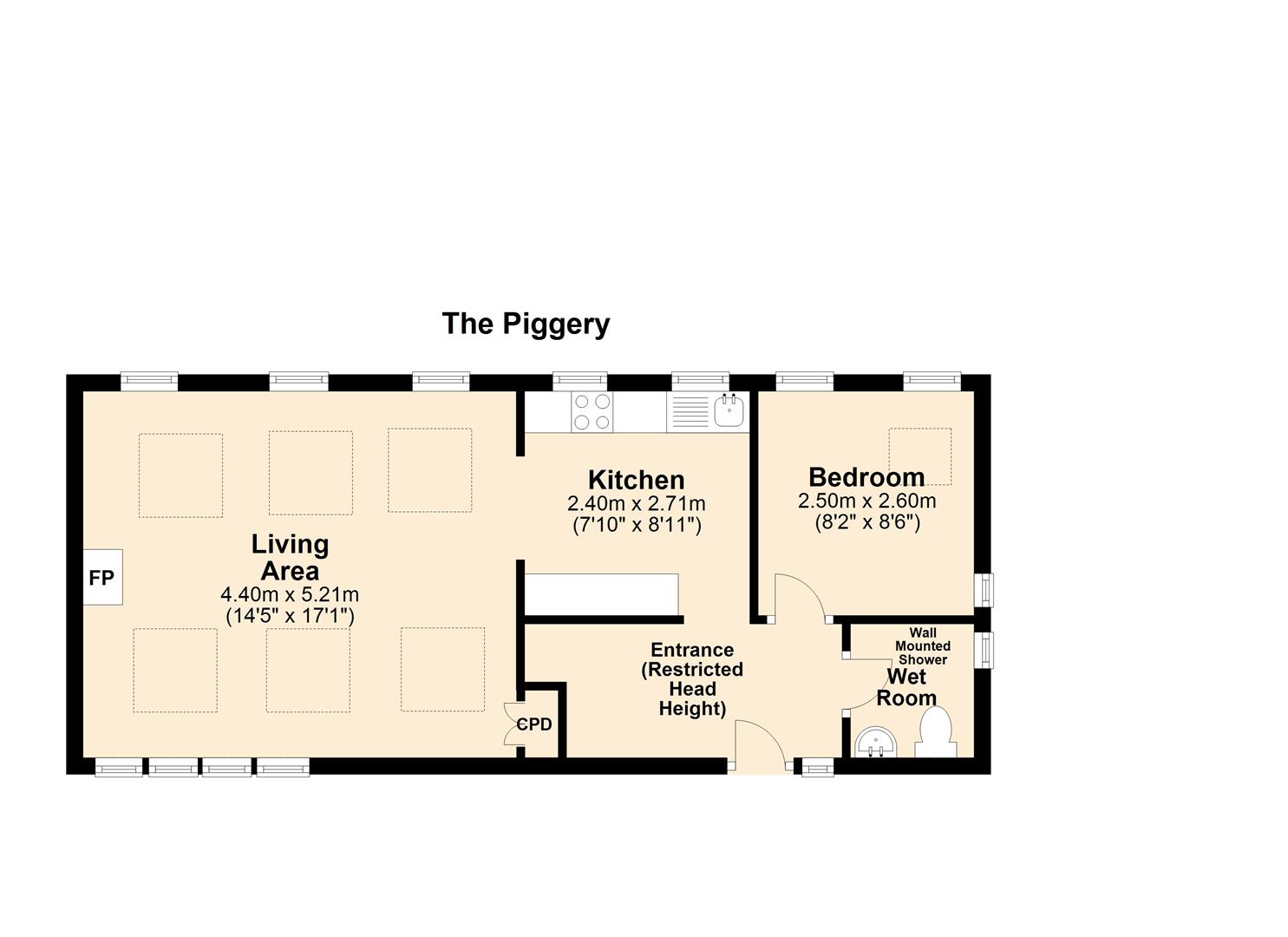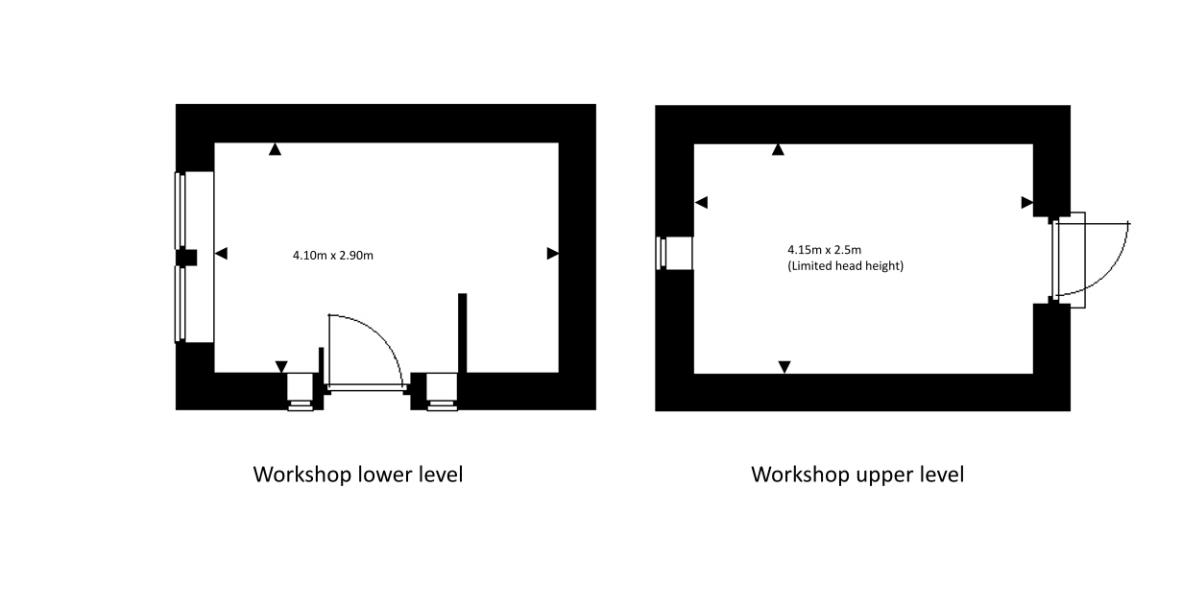- APPROX 10 ACRES OF GRAZING AND WOODLAND
- WALKING DISTANCE TO THE RAILWAY STATION
- FAR REACHING VIEWS
- PERFECT RURAL LOCATION
- GRADE II LISTED BUILDING
- POPULAR VILLAGE LOCATION
- FARM HOUSE PLUS ADDITIONAL CONVERTED PIGGERY
- EARLY VIEWING RECOMMENDED
- PERIOD FEATURES THROUGHOUT
- PERFECT FAMILY HOME
5 Bedroom Detached House for sale in Hebden Bridge
*FOUR BEDROOM DETACHED*ONE BEDROOM DETACHED ANNEX*APPROX 10 ACRES*WALKING DISTANCE TO RAILWAY STATION*RURAL SETTING*
Great Jumps Farm is a beautiful Grade II listed building dating back to 1683 with impressive period features throughout. This four-bedroom family home is situated in a rural location only a short distance from the popular village of Hebden Bridge and is set within a generous expanse of grazing land and woodland totalling approx 10 acres.
Set within the grounds of the property is Great Jumps Piggery which has been beautifully converted to create a one-bedroom annex offering potential purchasers the opportunity to adapt to suit their individual requirements whether that be as another residential dwelling, teenage/guest suite for extended family, workspace for those looking to work from home or to provide rental income, offering a fantastic opportunity. There is also land totalling approximately 1.5 acres with Great Jumps Piggery.
Internally, Great Jumps Farm comprises; entrance hall/boot room, shower room, lounge, dining kitchen, utility and a further sitting room/snug area to the ground floor. A staircase off the lounge provides access into the vaulted cellar room. To the first floor, house bathroom and four double bedrooms with the principal bedroom enjoying an ensuite shower room.
Great Jumps Piggery follows the aesthetic of the main home with features throughout including mullion windows, solid wood beams and flooring. The layout comprises; lounge, kitchen, wet room, and double bedroom.
Externally the properties enjoy an expanse of grazing land and woodland, driveway providing off road parking and generous gardens with patio area creating an ideal area for entertaining, barbequing and al-fresco dining, whilst taking in the picturesque countryside setting where wildlife such as deer's can be seen.
Location - The properties are situated within a rural location close to the centre Hebden Bridge which is a superb location with the local primary school and railway station being only a short distance away and within walking distance. The tourist centre of Hebden Bridge is close by and if you love specialised arts and craft shops, second hand bookshops, restaurants, cinema, theatre and real ale pubs, cosy live music venues, walking in stunning Hardcastle Crags and along the nearby Calderdale Way then Hebden Bridge is the perfect location for you. Rail links from Hebden Bridge include direct services to Manchester, Blackpool, York, Leeds, Burnley, Rochdale and other destinations.
General Information - Great Jumps Farm - The traditional solid wood panelled door provides access into the entrance hall/boot room offering a feeling of space with access to a downstairs shower room benefitting from a three-piece suite and underfloor heating.
A stone archway displaying the original dating of the property leads through into the lounge with solid wood flooring and beams to the ceiling giving a countryside feel to the property. With mullion windows and a reading nook providing the perfect spot to sit and appreciate the idyllic setting. The focal point of this delightful room is the log burning stove is set within a stone surround providing a cosy space to relax.
Leading through into the sitting room with dual aspect windows and access down to a useful vaulted cellar with potential to convert into another living area.
Enjoying a range of bespoke wooden units in the kitchen with the addition of an electric AGA, mullion windows with deep tiled windowsills and an original wood burner set within a solid stone fireplace is in-situ however, we are informed by the current owner that remedial works are required to allow correct working of this appliance.
Tiled flooring runs throughout the kitchen and into the utility space with a stable door leading out to the front of the property, accessing useful external space which is where the boiler is situated. The utility area has space and pluming for a washing machine and space for a dishwasher and a dryer.
An impressive open stone staircase which was installed into the property when converted back in 1976 leads to the first-floor landing with solid wood beams to the ceiling and spacious under eaves cupboard providing ample storage space. The landing accesses all four bedrooms and house bathroom.
The principal bedroom enjoys bespoke fitted wardrobe space, an ensuite shower room with underfloor heating, and windows to two elevations overlooking far reaching countryside views.
The house bathroom comprises a four-piece suite including sliding door shower cubical, wash hand basin, low flush WC, tiled bath, and bidet with a window to the side elevation of the property with wooden shutters.
Three further bedrooms complete the internal accommodation all enjoying far reaching views. All bedrooms are of a generous double size ideal for the family purchaser.
General Information - Great Jumps Piggery - Situated only a short distance away is Great Jumps Piggery which has been converted to create additional living space separated from the main house. The entrance vestibule leads through to the kitchen area with a range of wooden wall, drawer and base units, spotlights, an inset stainless-steel sink, and tiled splashbacks.
Retaining original features, mirroring that of the main family home, the lounge boasts historic wood burning stove, however we are informed by the current owner that remedial works are required to allow correct working of this appliance, windows to the front and rear elevation, as well as Velux skylights to the ceiling giving the room a light and open feel.
To the rear of the piggery is a double bedroom and a fully tiled wet room boasting a low flush WC, wash hand basin and a wall mounted shower. Again, with the addition of underfloor heating.
Externals - The driveway is located to the front of the farm and the piggery providing off road parking. With access to an outbuilding for storage and a secondary outbuilding that has been converted into a workshop with power and lighting throughout.
Great Jumps Farm benefits from approximately 8.5 acres of grazing and woodland which provides an array of opportunities for potential purchasers. The main garden space for the property is enclosed and enjoys the sun throughout the day. With a slate patio area and a spacious lawn with the addition of a children's play area this would make the ideal space for entertaining and al-fresco dining with friends and family throughout the warmer months.
The remaining land which boarders the moor has a tree nursery which was started by the original owner of the property, historic planning for a windmill and an already established vegetable patch. Great Jumps Piggery boasts approximately 1.5 acres of grazing and woodland
Local Authority - Great Jumps Farm - Calderdale, Band F.
Great Jumps Piggery - Calderdale, Band A.
Services - We understand that the properties benefit from mains electric with drainage via a septic tank and a private gravity spring water supply. Please note that none of the services have been tested by the agents, we would therefore strictly point out that all prospective purchasers must satisfy themselves as to their working order.
Directions - From King Cross take the A646 From Halifax towards Hebden Bridge. Once reaching Hebden Bridge continue through the centre until reaching the COOP on the left hand side, immediately after the Coop turn left onto Shelf Road. Continue forward until the road becomes Palace House Road, proceed straight ahead until passing the town houses on the right, continue onto Wood Top Road. Stay on Wood top Road through the open woodland and continue until the road becomes Carr Lane. Follow the road until reaching a cobbled road ahead, take a left turn over the cattle grid, proceeding forward until reaching Great Jumps Farm.
Property Ref: 693_33123494
Similar Properties
Acre Farm, Acre Lane Luddendenfoot, Halifax, HX2 6JP
7 Bedroom Detached House | £950,000
Over 5000sq foot accommodation* 7 acres grazing* 7 bedrooms* amazing rural views*6 stablesNestled within the picturesque...
The Ridings, 57, Hullen Edge Lane, Hullen Edge, HX5 0QS
4 Bedroom Detached House | Guide Price £950,000
Occupying a most wonderful 1.11-acre plot in a set-back, private and sought-after location, The Ridings is a modern and...
4 Bedroom Land | Offers in region of £900,000
The development site extends to the side and rear of the existing property, with green-belt fields beyond the land bound...
Hazelwood, Heath Road Savile Park, Halifax, HX3 0BA
7 Bedroom Detached House | Guide Price £995,000
Constructed in the 19th century, rich with traditional features and the former residence of Judge James Pickles. An incr...
The Old Chapel 6, Mill Bank Road, Mill Bank, West Yorkshire, HX6 3DY
5 Bedroom Detached House | Guide Price £995,000
An historic 19th century chapel meticulously converted in 2000 by Evans Vettori. Formerly known as the Mill Bank Methodi...
Lench House Farm, Heather Moor Lane, Rishworth, Sowerby Bridge, HX6 4BS
6 Bedroom Detached House | Offers Over £1,000,000
0.9 ACRE GROUNDS* DETACHED 5/6 BEDS* LARGE AGRICULTURAL BUILDING* AMPLE PARKING * BESPOKE OUTBUILDINGS FOR GYM AND HOT T...

Charnock Bates (Halifax)
Lister Lane, Halifax, West Yorkshire, HX1 5AS
How much is your home worth?
Use our short form to request a valuation of your property.
Request a Valuation
