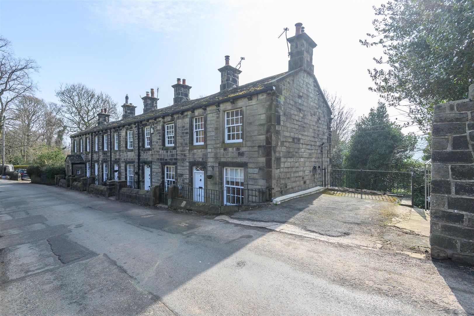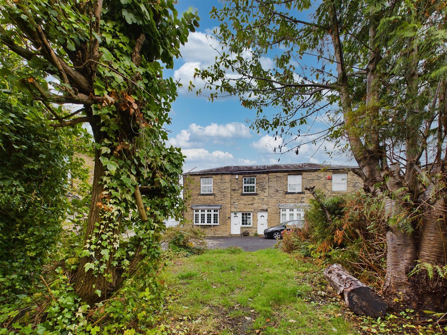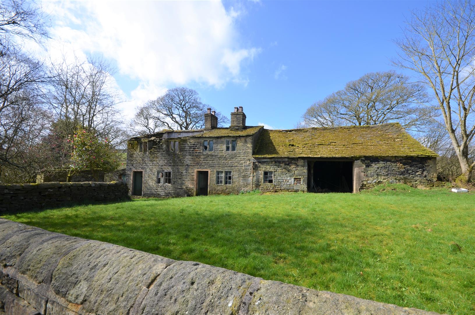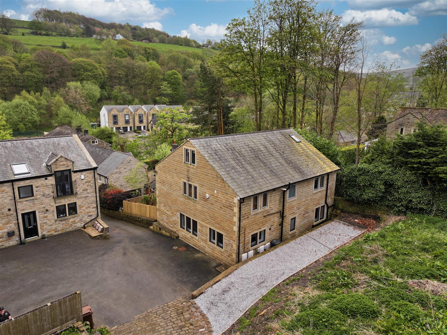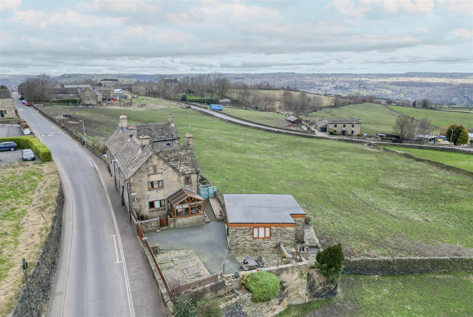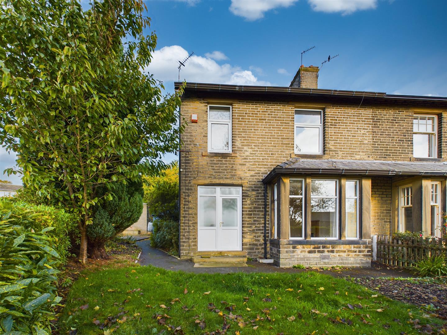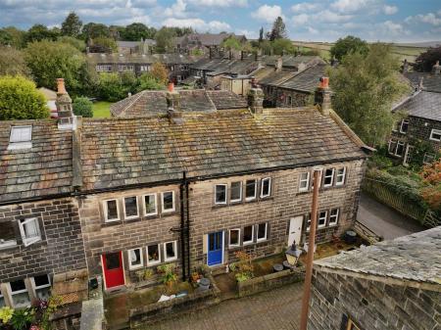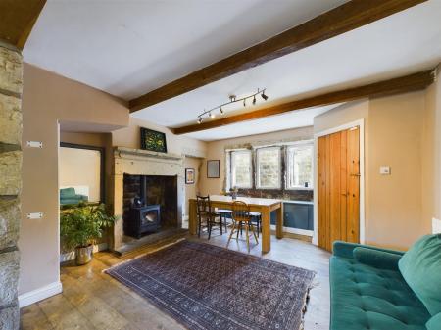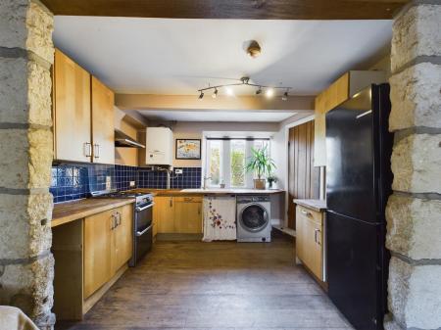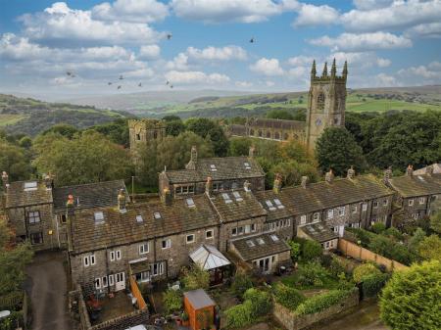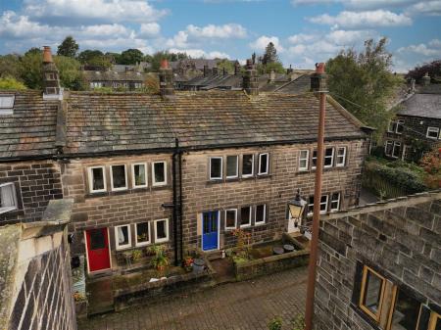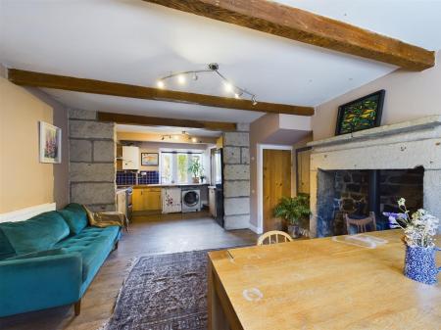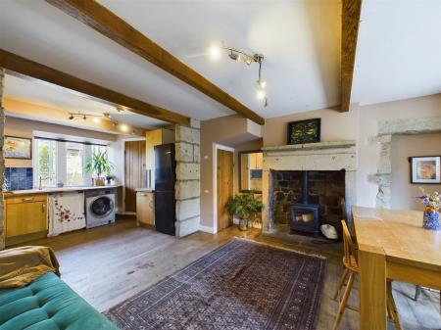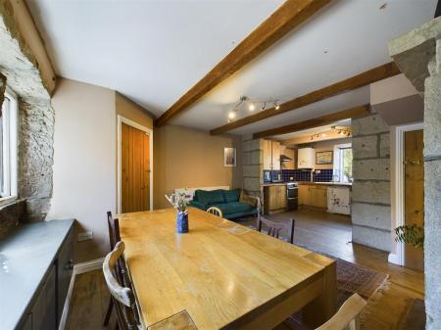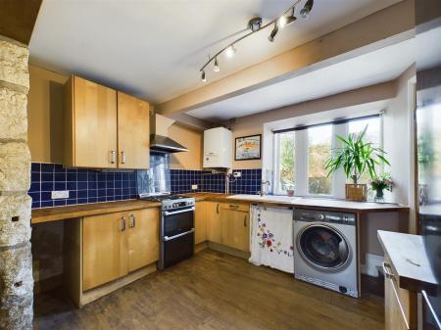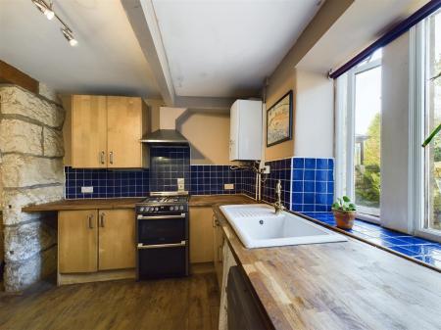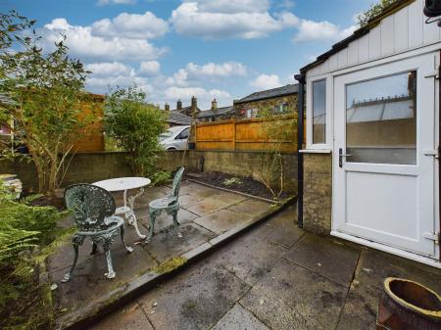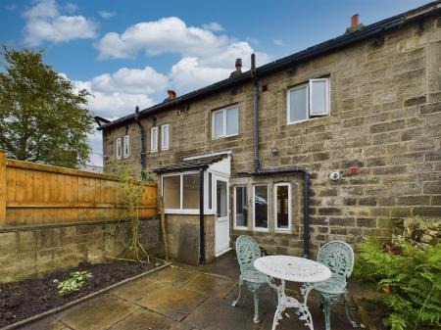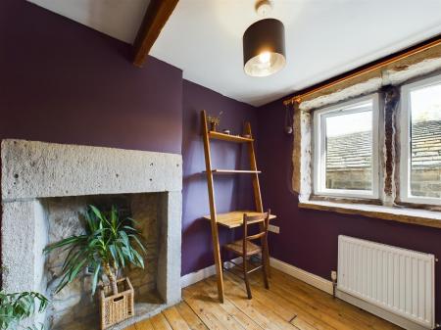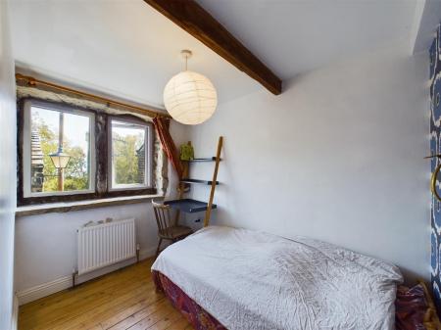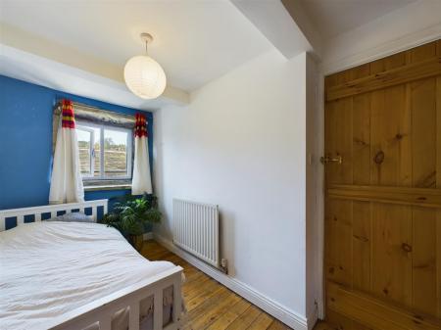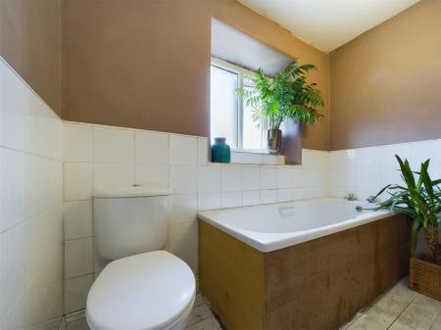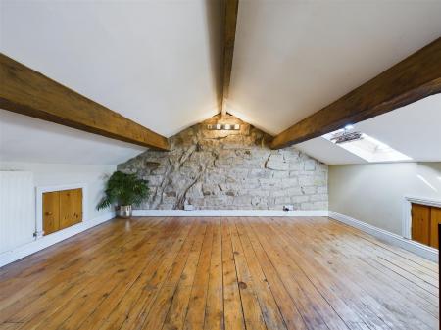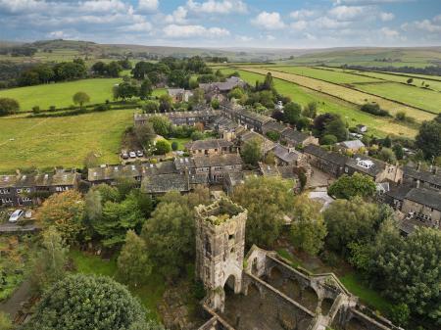- CHARMING COTTAGE
- HEPTONSTALL VILLAGE
- ENCLOSED REAR GARDEN
- SOUGHT-AFTER LOCATION
- OPEN PLAN LIVNG KITCHEN
- PERIOD FIXTURES & FITTINGS
3 Bedroom Cottage for sale in Hebden Bridge
Situated in the much sought-after village location of Heptonstall, on the outskirts of Hebden Bridge, 4 Church Street is a charming Grade II listed three-/four-bedroom cottage with a pleasant outlook and enclosed rear garden.
Internally, the property briefly comprises; entrance vestibule, open planning living dining kitchen, and rear porch to the ground floor, three bedrooms and house bathroom to the first floor and attic bedroom to the second floor.
Externally, a cobbled track leads to a flagged front yard accessing the entrance door. To the rear, an enclosed south-west facing garden is flagged and contains mature planting and shrubbery.
Location - Located in the small village of Heptonstall with the well-known market town of Hebden Bridge lying directly to the southeast. A wide range of local amenities exist within Hebden Bridge, which is a short drive away, including a range of independent retailers and artisan crafts and food producers making the area a popular tourist destination. Set above the Calder Valley this rugged landscape is increasingly popular with purchasers looking for a rural lifestyle, including outdoor pursuits and equestrian interests that are well-served by the areas numerous tracks, bridleways and areas of special interest including the National Trust's Hardcastle Craggs and the Calderdale Way that passes nearby.
General Information - Access is gained through a timber door with stained glass insert into the entrance vestibule. A second oak door leads into the open plan living dining kitchen.
The living dining kitchen is finished with engineered oak flooring and showcases exposed beams and stonework, with dual-aspect stone-million windows allowing for natural light while enjoying a pleasant outlook. A multi-fuel burner sits within an exposed stone chimney breast to the focal point.
The kitchen is fitted with a range of wall, drawer and base units with contrasting oak worksurfaces incorporating a ceramic sink and drainer with mixer-tap. There is an electric oven with four-ring gas hob and extractor hood above and plumbing for a washing machine.
A step up from the kitchen area leads to an inner hallway with a staircase rising to the first floor. The inner hallway also accesses a rear porch with a door leading out to the rear garden.
Rising to the first floor. Positioned to the front of the property are two bedrooms, currently partitioned off, showcasing exposed beams and stone-million windows enjoying a pleasant outlook.
Situated to the rear of the property is a further bedroom enjoying an outlook into the garden and beyond, while the part tiled house bathroom has a three-piece suite comprising a w/c, pedestal wash-hand basin and panelled bath.
Completing the accommodation, a second-floor attic bedroom has a vaulted ceiling with two velux skylight windows allowing for natural light. Showcasing exposed beams and stonework and benefitting from eaves storage.
Externals - A cobbled track leads to a flagged front yard accessing the entrance door. Accessed from the rear porch, an enclosed south-west facing garden is flagged and contains mature planting and shrubbery.
Services - We understand that the property benefits from all mains services. Please note that none of the services have been tested by the agents, we would therefore strictly point out that all prospective purchasers must satisfy themselves as to their working order.
Directions - From Halifax proceed up King Cross Street (A58) to King Cross traffic lights. At the traffic lights, keep right on to Burnley Road (A646) continuing through the town centre of Hebden Bridge and then taking a left to make a 'U' turn back on to King Street (A646). At the traffic lights take a left-hand turn on to Heptonstall Road and then take a slight left to continue of Heptonstall Road. Proceed up the cobbled road (Towngate) and then take a left-hand turn on to Church Street. No. 4 will be on your right-hand side indicated by a Charnock bates board.
For Satellite Navigation - HX7 7NS
Property Ref: 693_33352345
Similar Properties
5, Ewood Cottages, Midgley Road, Hebden Bridge, HX7 5QU
2 Bedroom Cottage | Offers Over £300,000
An exceptional opportunity to acquire this spacious attractive and unique end of terrace cottage with its own private an...
The Coach House, 1 Arden Mews, Savile Park, Halifax, HX1 3AZ
3 Bedroom Semi-Detached House | Offers Over £295,000
Situated in a sought-after location, offering a private position away from the roadside, The Coach House is a stone-buil...
Bank House Cottages, Bank House Lane, Luddendenfoot
3 Bedroom Cottage | Guide Price £275,000
**DEVELOPMENT OPPORTUNITY*OPEN TO OFFERS*NO UPPER VENDOR CHAIN**Presented to the market is this Grade II listed developm...
7, Waterside Close, Ripponden, HX6 4BX
3 Bedroom Apartment | £325,000
In the heart of the sought after Ripponden Village, offering contemporary accommodation over two floors, Waterside Close...
132, Pinnar Lane, Southowram, Halifax, Yorkshire, HX3 9QH
2 Bedroom Cottage | Guide Price £325,000
Enjoying a semi-rural position in a sought-after location, with wonderful far-reaching views, 132 Pinnar Lane is a charm...
St Ives, 160 Whitehill Road, Illingworth, Halifax, HX2 9UH
5 Bedroom Semi-Detached House | Offers in region of £345,000
Occupying a prominent position with far-reaching rural views over neighbouring fields, St Ives is a stone-built semi-det...

Charnock Bates (Halifax)
Lister Lane, Halifax, West Yorkshire, HX1 5AS
How much is your home worth?
Use our short form to request a valuation of your property.
Request a Valuation


















