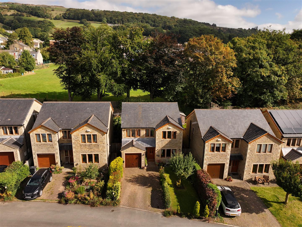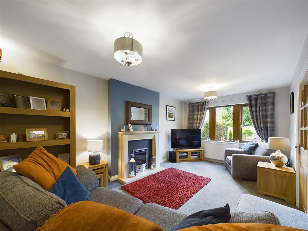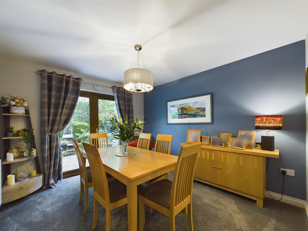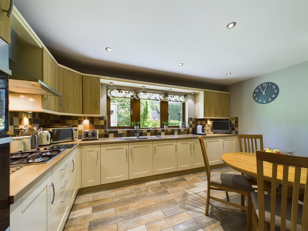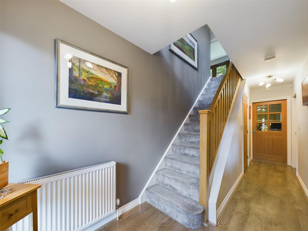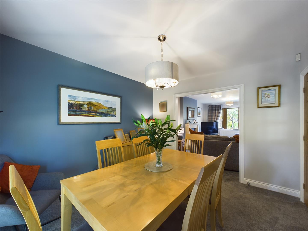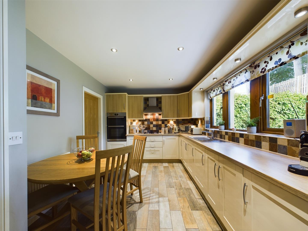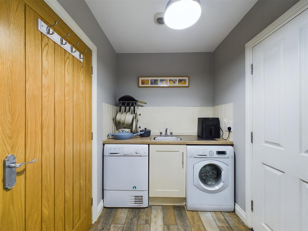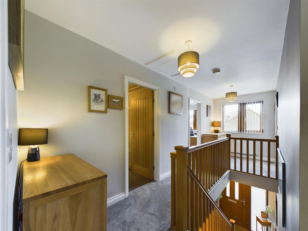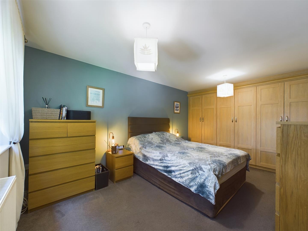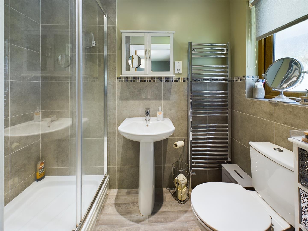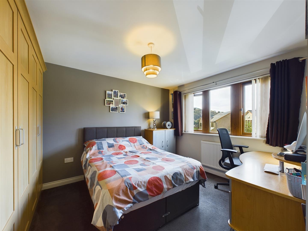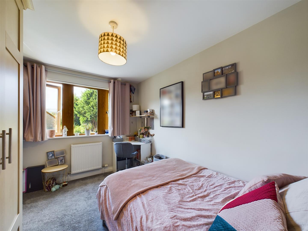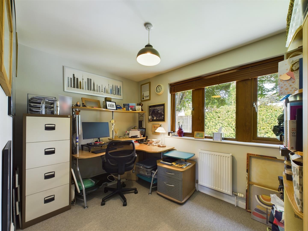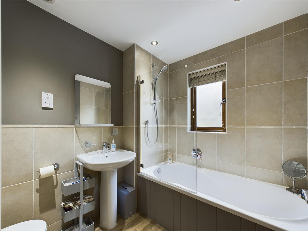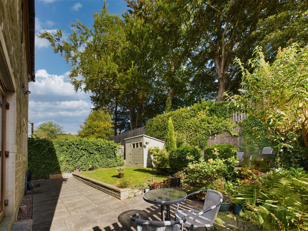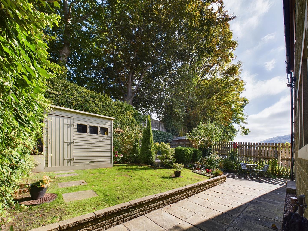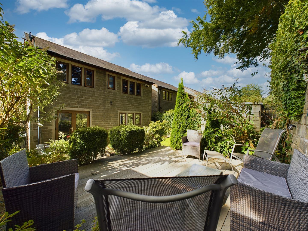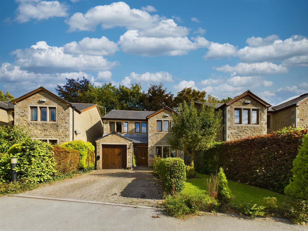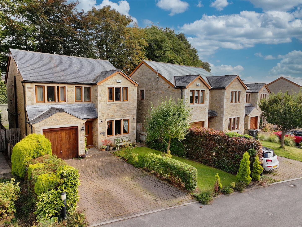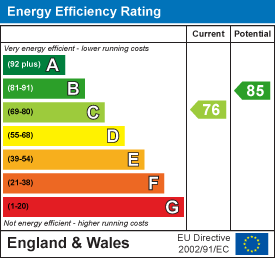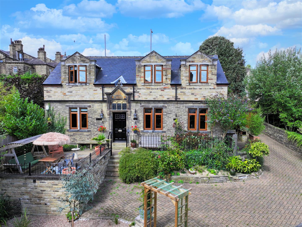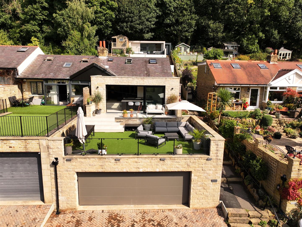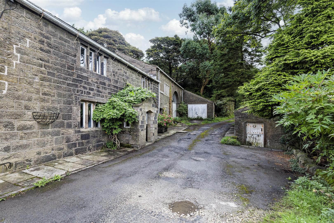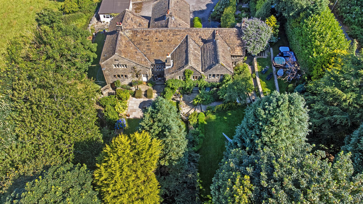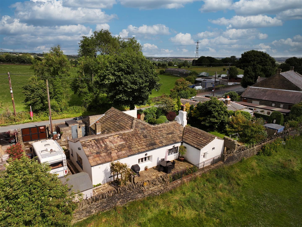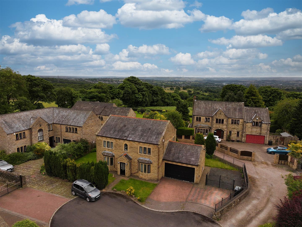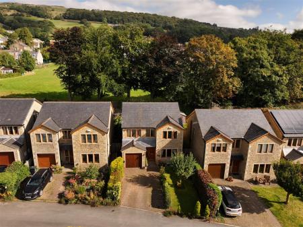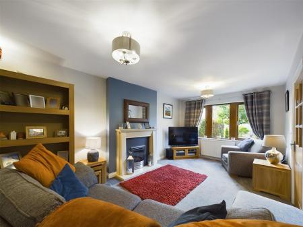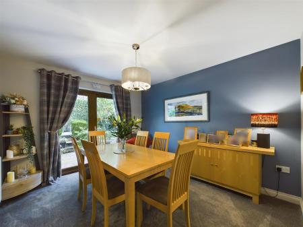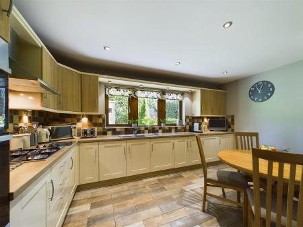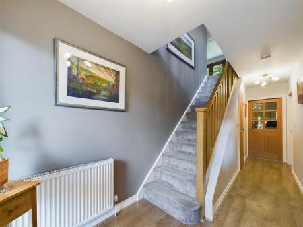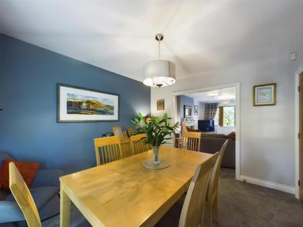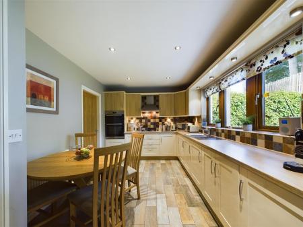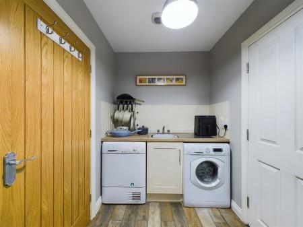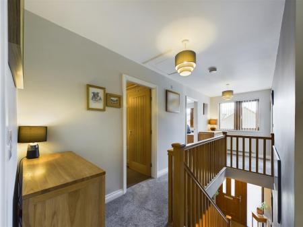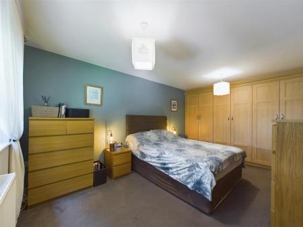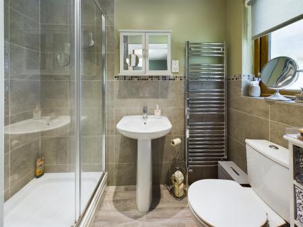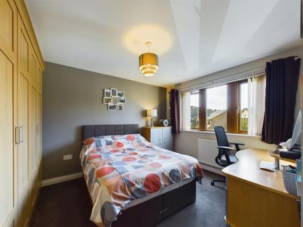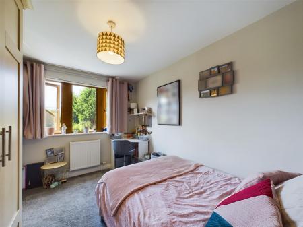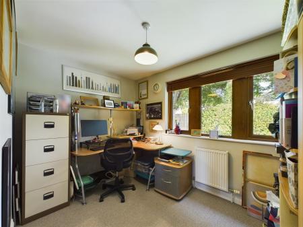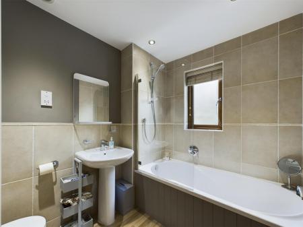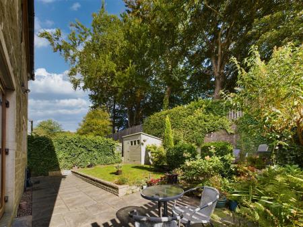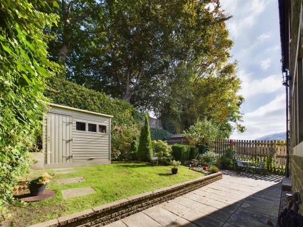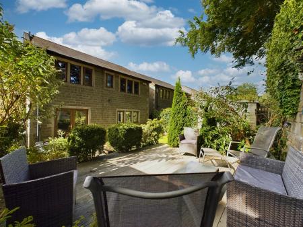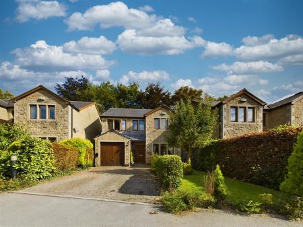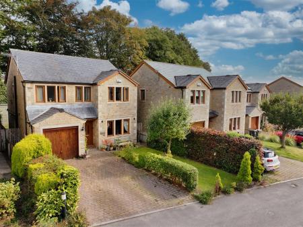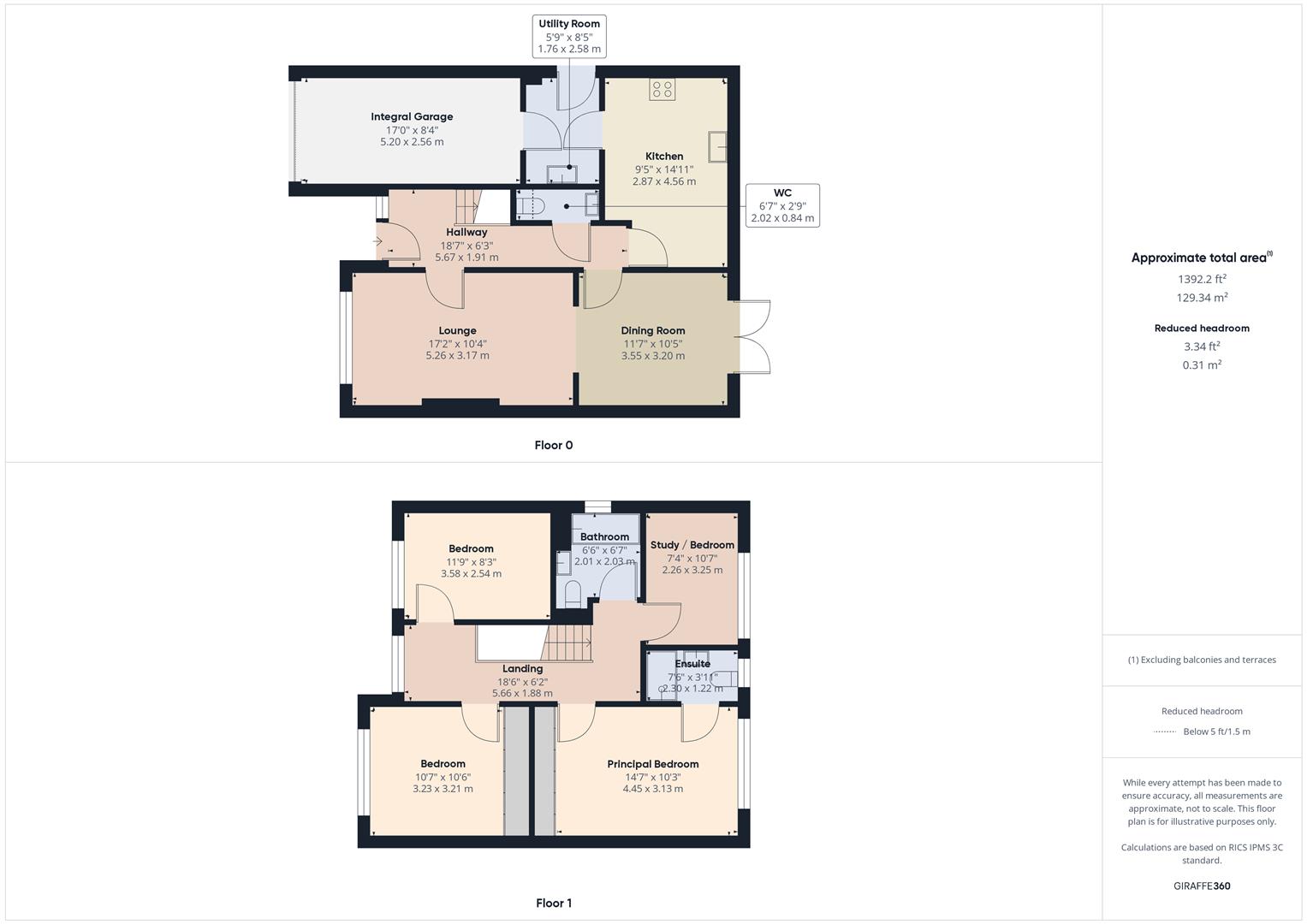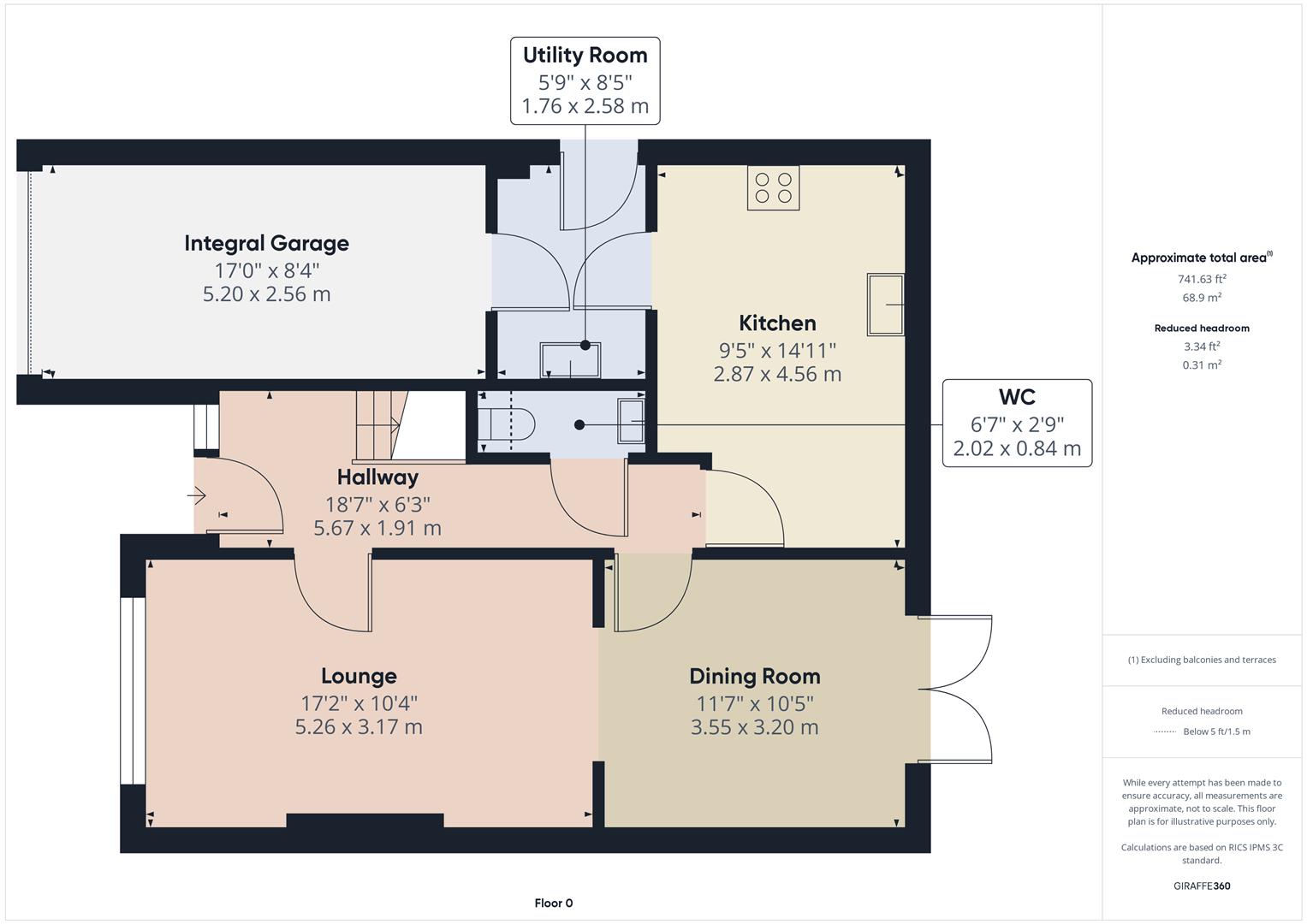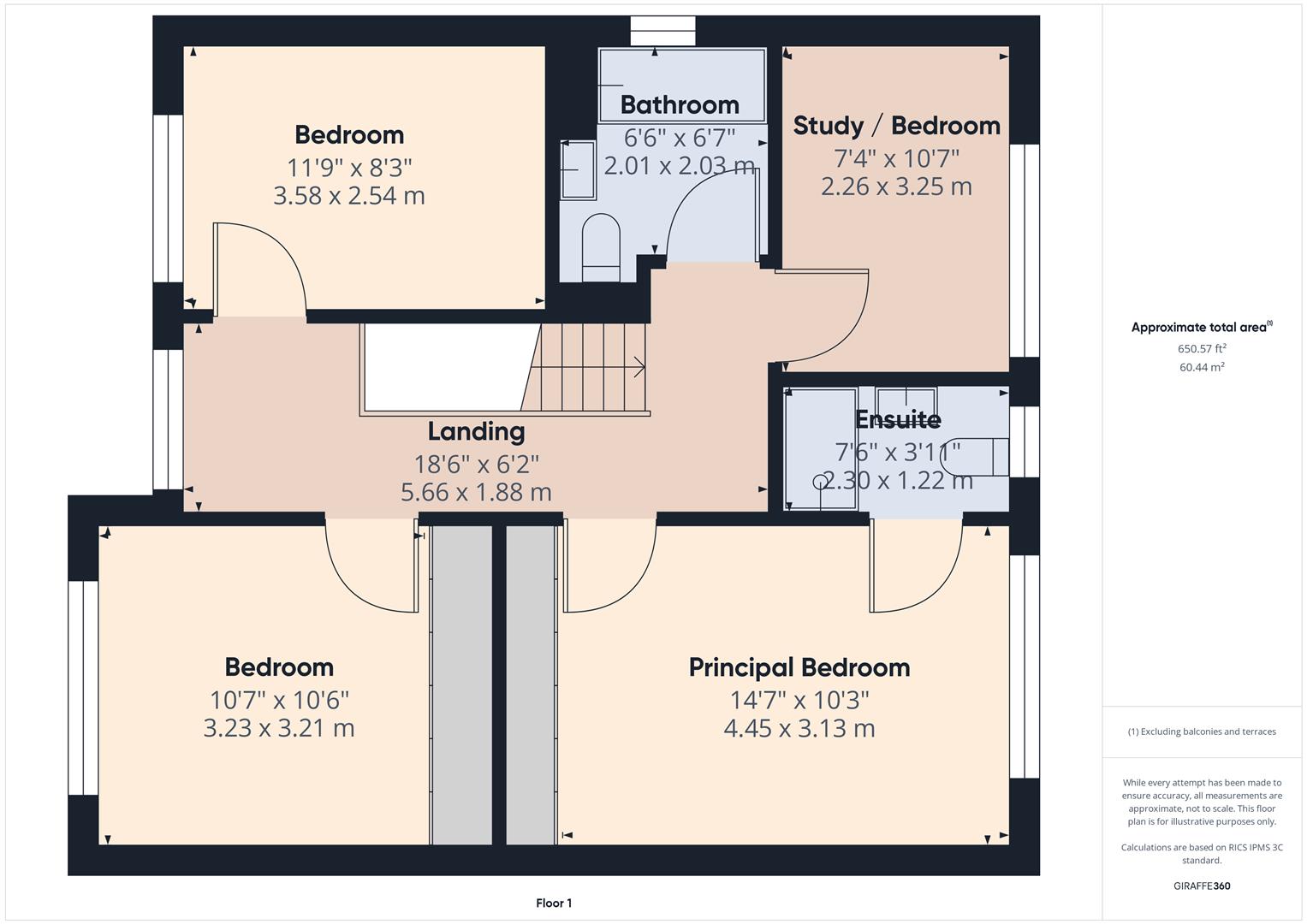- SOUGHT-AFTER LOCATION
- DETACHED FAMILY HOME
- FOUR BEDROOMS
- DRIVEWAY & GARAGE
- ENCLOSED REAR GARDEN
- WELL-PRESENTED ACCOMMODATION
4 Bedroom Detached House for sale in Hebden Bridge
Situated at the bottom of an exclusive cul-de-sac located off Burnley Road, Rockcliffe is a well presented and spacious detached family home offering diverse living accommodation over two floors. Located in the popular residential village of Mytholmroyd, boasting private rear garden and a semi-rural feel, the perfect place for a growing family.
Internally the property comprises: entrance hallway, cloakroom, lounge, dining room, kitchen, utility room and integral garage to the ground floor. Principal bedroom with ensuite, three further spacious bedrooms and family bathroom complete the upstairs accommodation.
Externally to the front of the property, a block paved driveway for three cars with secure garage parking for one and EV charge point, adjacent well-established front lawn. To the rear, a further private lawn area with paved terrace and raised decked area.
Location - The property is positioned off Burnley Road in Mytholmroyd, a village in the Upper Calder Valley, approximately 2 miles to the east of the well-known popular market town of Hebden Bridge with its regular artisan street market and wide range of independent retailers, restaurants and established cafes. The picturesque Calder Valley offers keen walkers and those seeking outdoor pursuits including mountain biking numerous bridleways and footpaths to explore. The village is served by Mytholmroyd railway station, located on New Road, Northern operate a two per-hour service between Leeds and Manchester. However, more frequent services from Hebden Bridge are often used by Mytholmroyd residents, with direct services to Blackpool, Manchester, York, Leeds, Burnley, Rochdale and other destinations.
General Information - Access is gained through a timber effect Upvc and glazed door into the light and airy entrance hallway, finished with timber effect laminate flooring and benefiting from an understairs cloakroom providing a low flush WC a pedestal hand wash basin. An open bolster stairway gives access to the first floor.
The first door on your right give's way to the lounge, benefitting from a Upvc window to the front elevation enjoying outlook to the front garden. The focal point of the room is the gas flame effect fire with Adam style hearth and decorative surround.
Leading through to the formal dining room with French doors giving access to the private rear garden.
The kitchen boasts a range of wall, drawer and base units with complimenting splash backs and roll edged laminate work surfaces, incorporating a one and a half stainless steel sink and drainer with mixer tap. Integrated appliances include: two undercounter fridges and an Smeg four ring gas hob with overhead stainless steel chimney style extractor fan. Ceramic tiled flooring compliments the space.
The ceramic tiled flooring continues through to the utility room. Benefiting from base units with contrasting roll edged work surfaces incorporating a stainless-steel sink and drainer with hot and cold taps, and a voided space with plumbing for an automatic washing machine and condensing dryer.
Leading from the utility room, the integral garage benefits from power, lighting and up and over door.
Circling back and ascending the staircase to the light and airy landing giving access to the first-floor accommodation and part boarded loft with pull down ladder.
The spacious principal bedroom boasts fitted double wardrobes and overlooks the private rear garden. Benefiting from a three-piece ensuite shower room including mains powered shower with sliding glazed door, a low flush WC, pedestal hand wash basin with mixer taps and a heated chrome towel rail.
A further two spacious double bedrooms both benefit from built in wardrobes while the fourth bedroom, currently being used as a study is of good size and overlooks the rear garden.
Completing the accommodation, the family bathroom benefits from an "P-shaped" panelled bath with over-head shower and wall mounted mixer tap, a low flush WC, a pedestal hand wash basin and a ladder heated chrome towel rail.
Externals - The front provides a block paved driveway for three cars leading to the single integral garage with further secure parking for one car, adjacent to well established lawn with well-maintained shrub borders. A stone pathway with timber pedestrian gate leads down both sides of the property to the rear.
The private, landscaped rear garden boasts a stone terrace ideal for alfresco dining and entertaining guests. A well-established lawn leads to a timber constructed shed whilst steps lead to a raised decked terrace offering a further space for entertaining guests. A stone garden wall bestows the property with a high level of privacy and backs onto the playing field of Calder High School.
Services - We understand that the property benefits from all mains services. Please note that none of the services have been tested by the agents, we would therefore strictly point out that all prospective purchasers must satisfy themselves as to their working order.
Directions - From Cow Green, head north towards Pellon Lane. Turn left onto Orange Street for 300 meters and keep left to continue towards Burdock Way. Merge onto Burdock way then keep Right, follow for 1.4 miles and keep right again on Aachen Way. Continue for 1.5 miles onto Burnley Road. Stay on Burnley Road of 6.2 miles, turn left onto Laureate Place and your destination is on the right.
For Satellite Navigation - HX7 5PS
Property Ref: 693_33386849
Similar Properties
Rock House, Leeds Road, Hipperholme, Halifax, HX3 8NH
3 Bedroom Detached House | Offers in region of £495,000
Dating back to 1895, Rock House is located within the vibrant village of Hipperholme. It is a beautiful, detached proper...
Rocky Mount, Wood Bottom Lane, Brighouse, HD6 2QW
4 Bedroom House | Offers in region of £495,000
Occupying a prominent and elevated position in a tucked away sought-after location, with wonderful far-reaching views ov...
Shaking House Farm, Whitegate, Ogden, Halifax, West Yorkshire, HX2 8XJ
4 Bedroom Semi-Detached House | Guide Price £495,000
A rare opportunity to purchase this four-bedroom semi-detached farmhouse with adjoining barn, enjoying a rural setting i...
Fold Cottage, Ivy Lane, Halifax
5 Bedroom Semi-Detached House | Offers in region of £500,000
Dating back to 1274 and originally owned by the Illingworth family, Fold cottage is a Grade IIListed semi-detached chara...
Morriscot, Coley Road, Coley, Halifax, HX3 7SA
4 Bedroom Detached Bungalow | Guide Price £525,000
Dating back to the 19th century, occupying a wonderful plot in a sought-after rural location, with pleasant far-reaching...
9, Green Hall Park, Shelf, Halifax, HX3 7PZ
4 Bedroom Detached House | Guide Price £545,000
Constructed in 1998, occupying a fantastic plot on an exclusive development, 9 Green Hall Park is a premium stone-built...

Charnock Bates (Halifax)
Lister Lane, Halifax, West Yorkshire, HX1 5AS
How much is your home worth?
Use our short form to request a valuation of your property.
Request a Valuation
