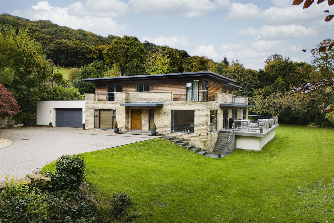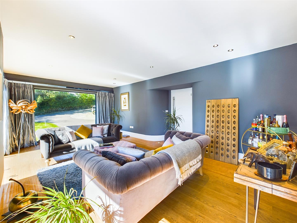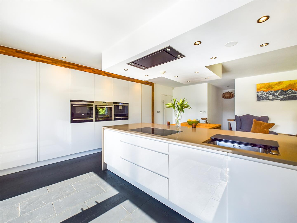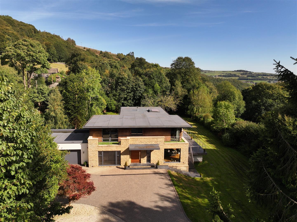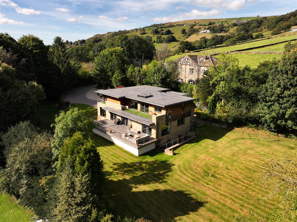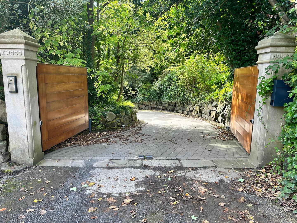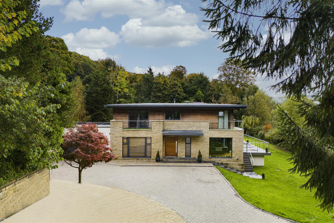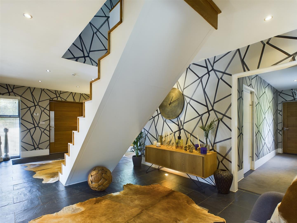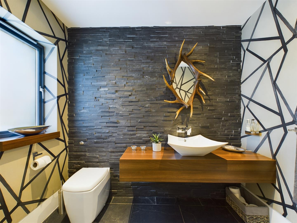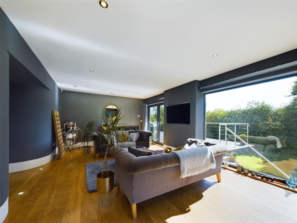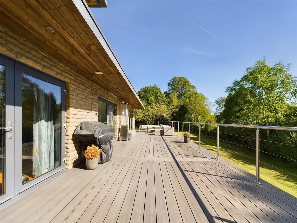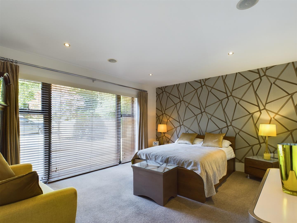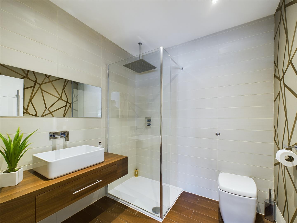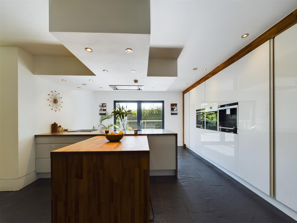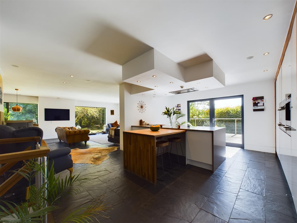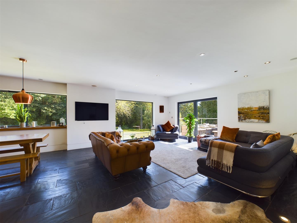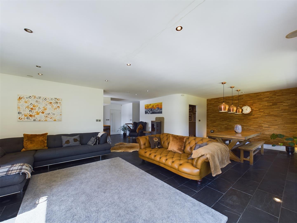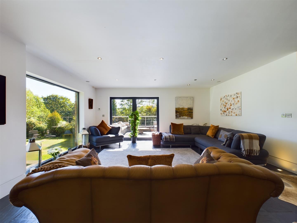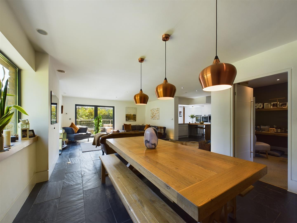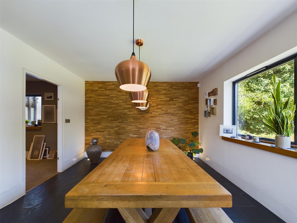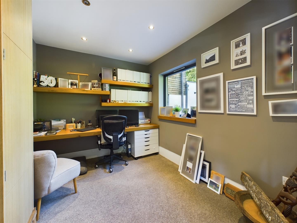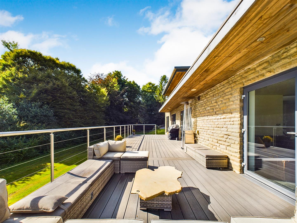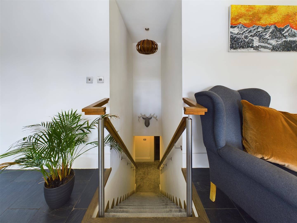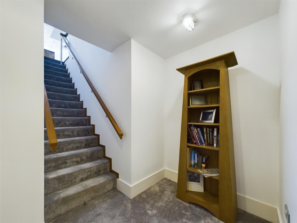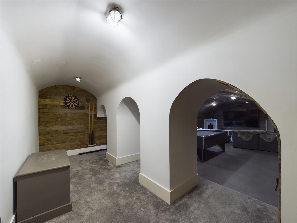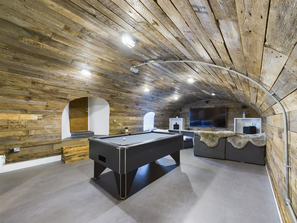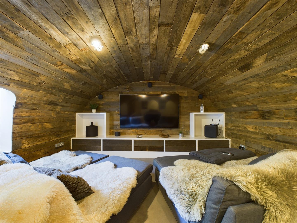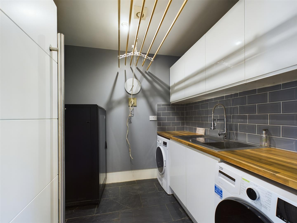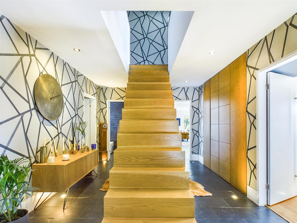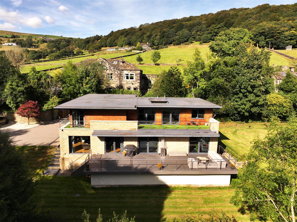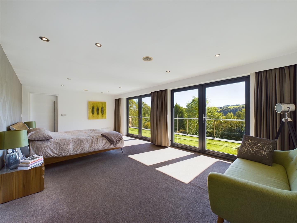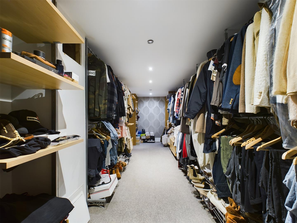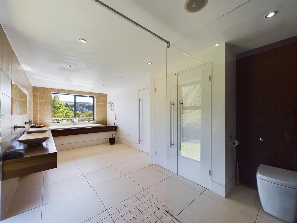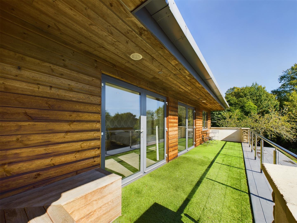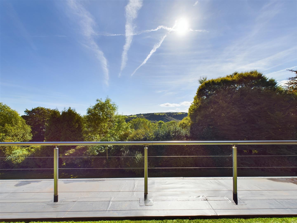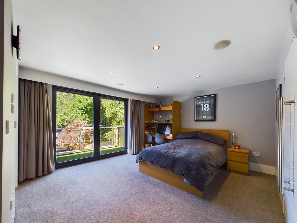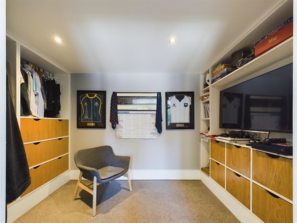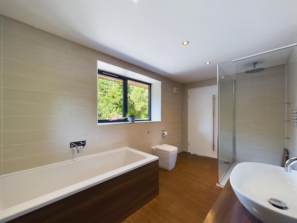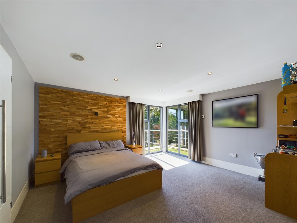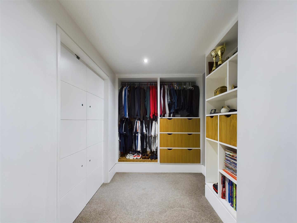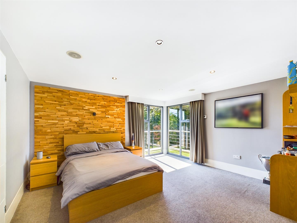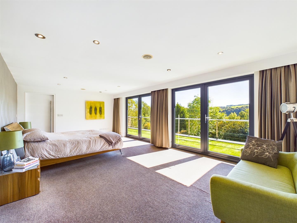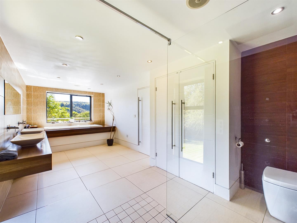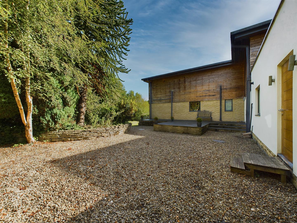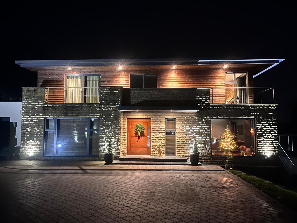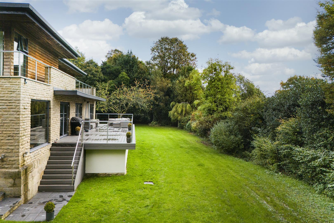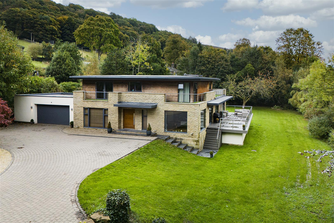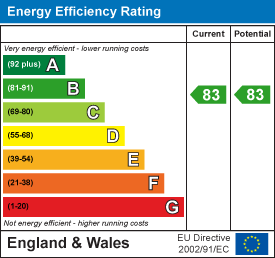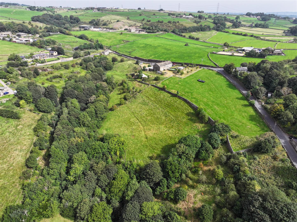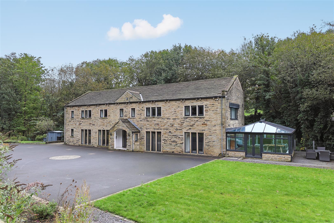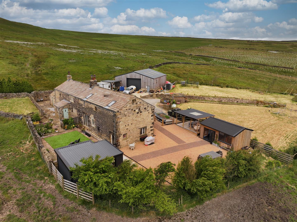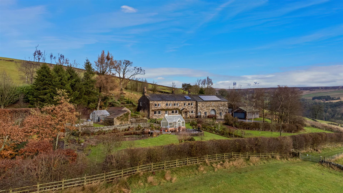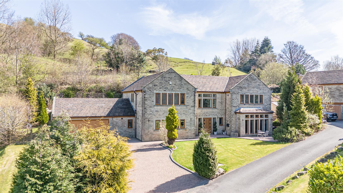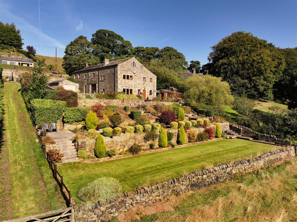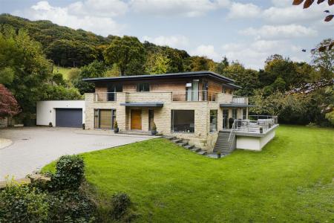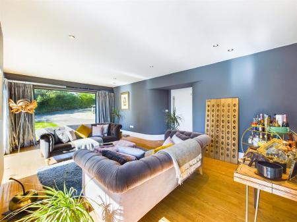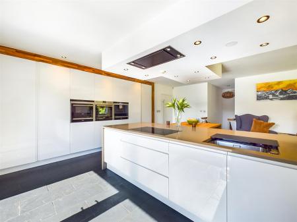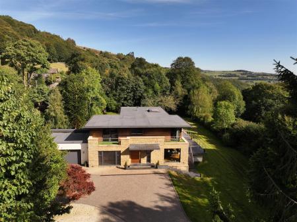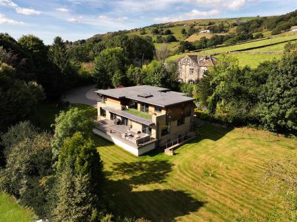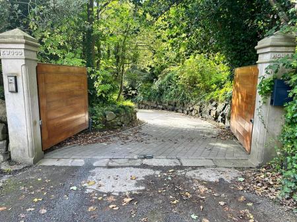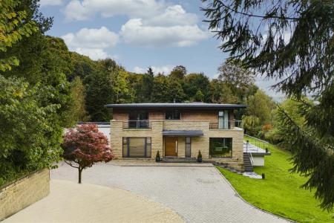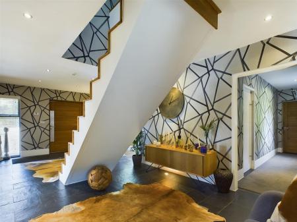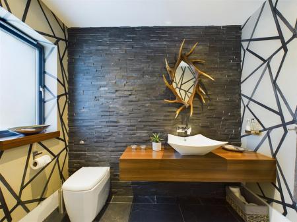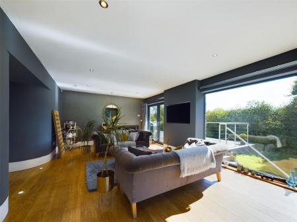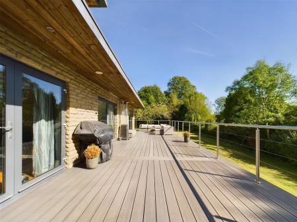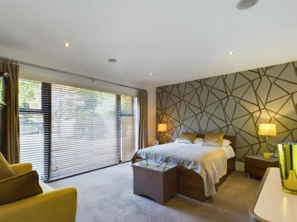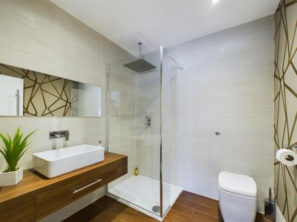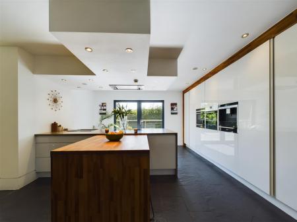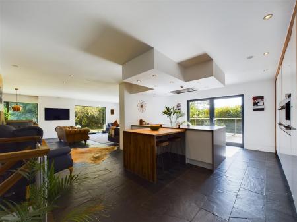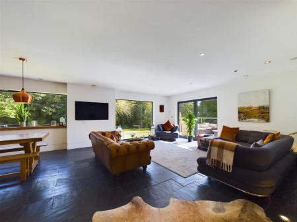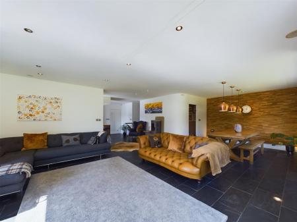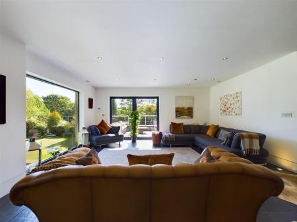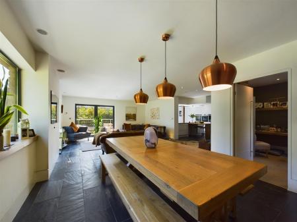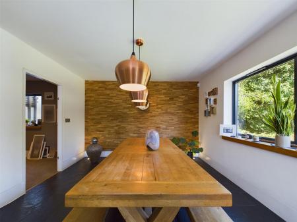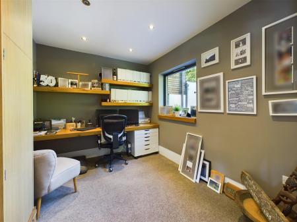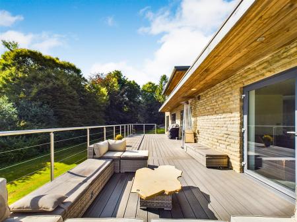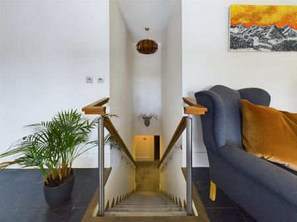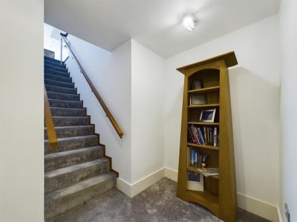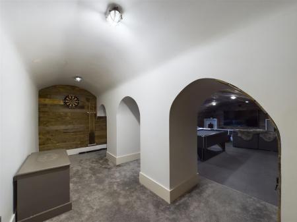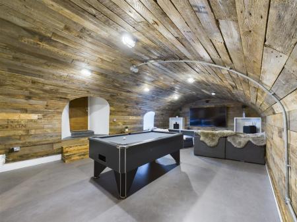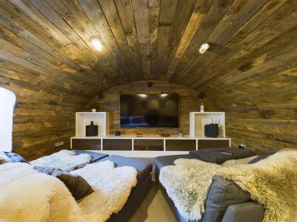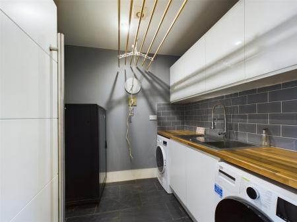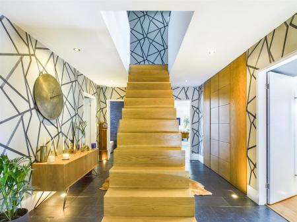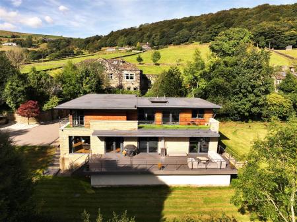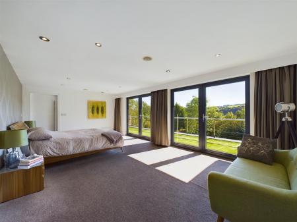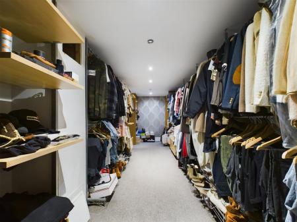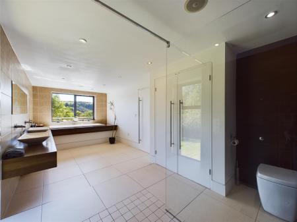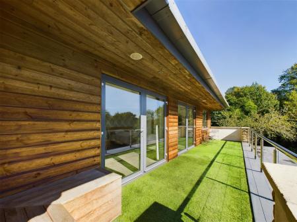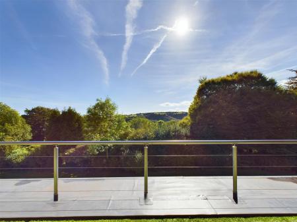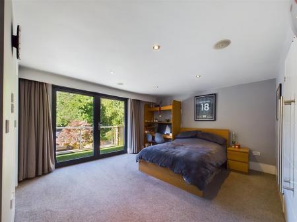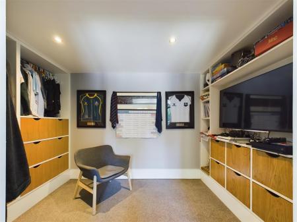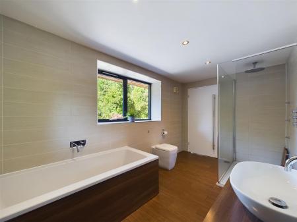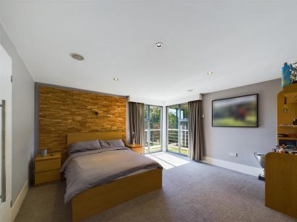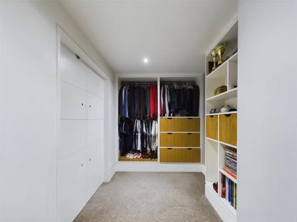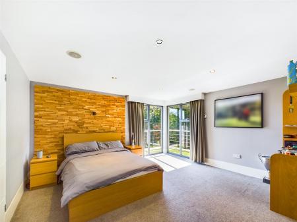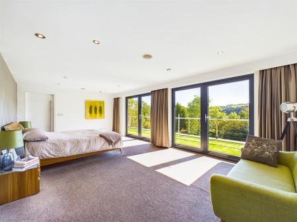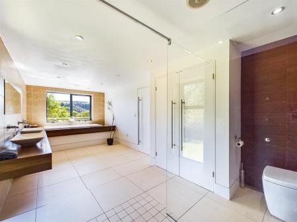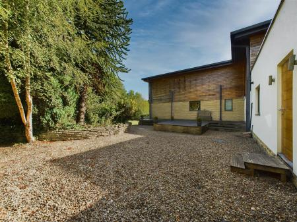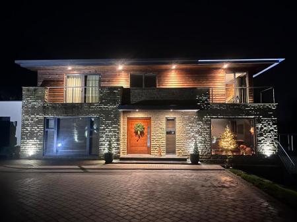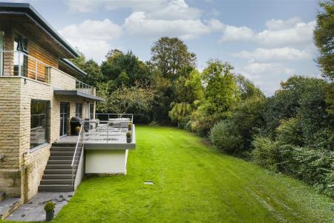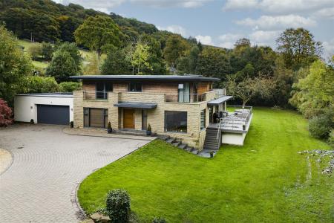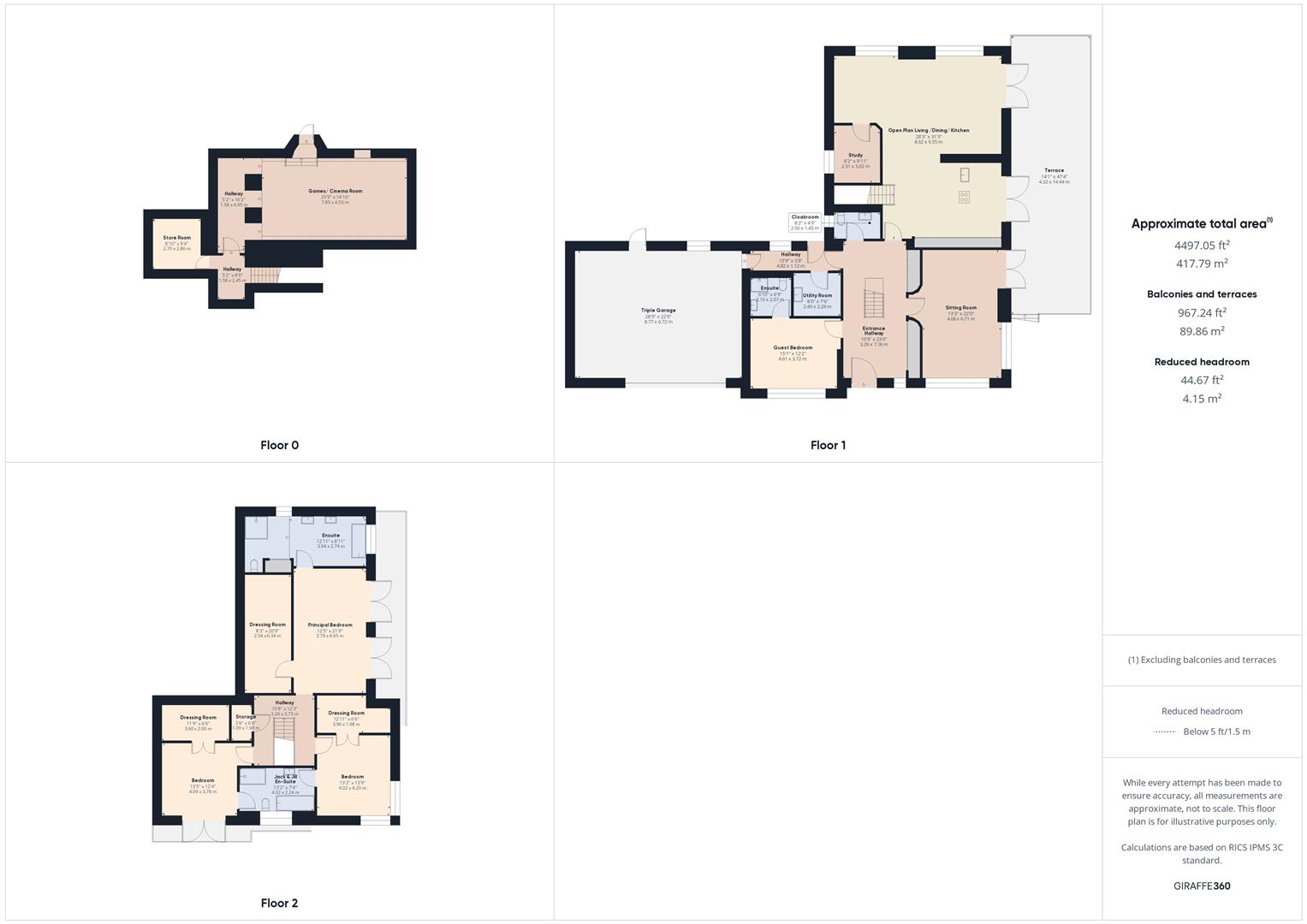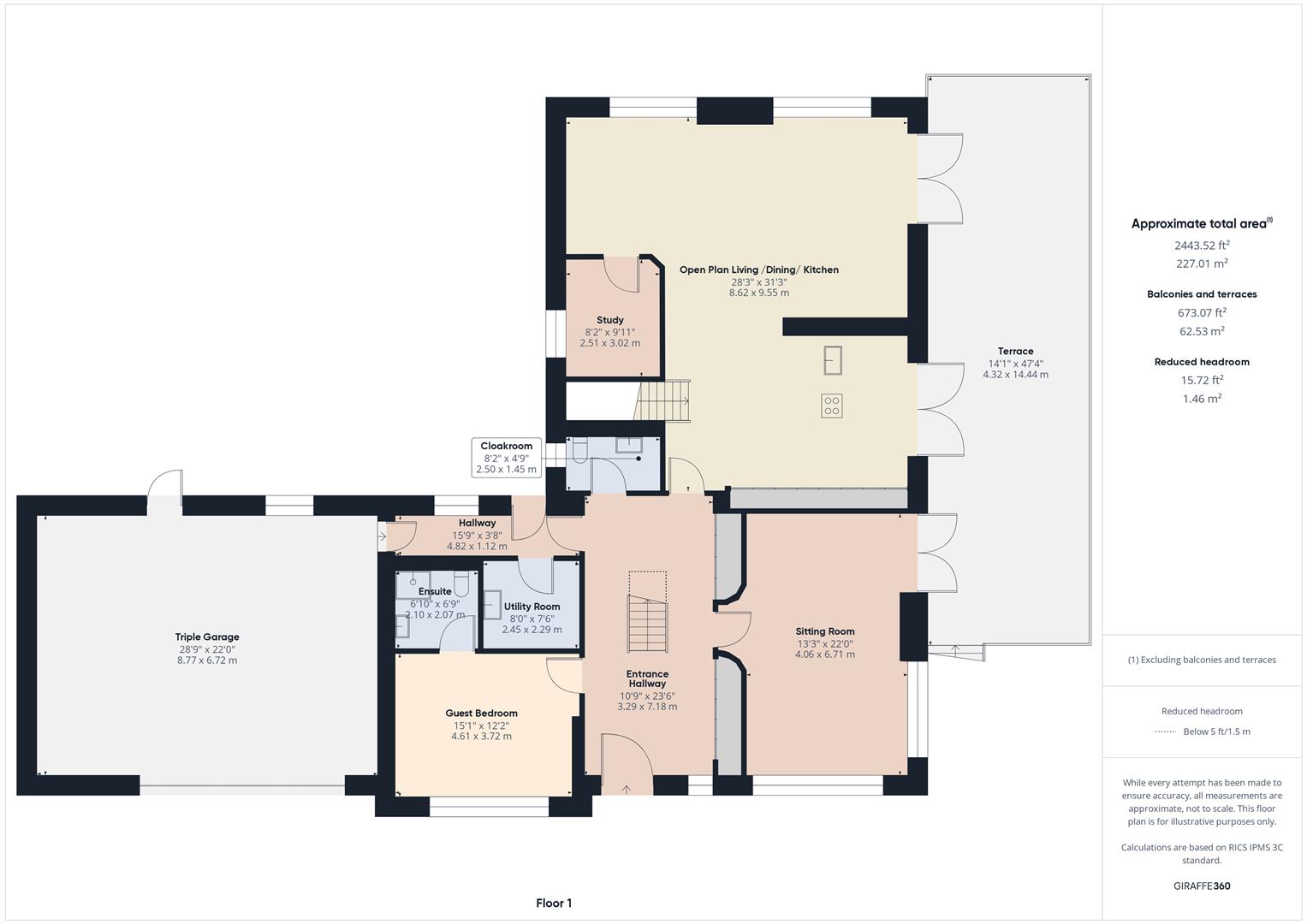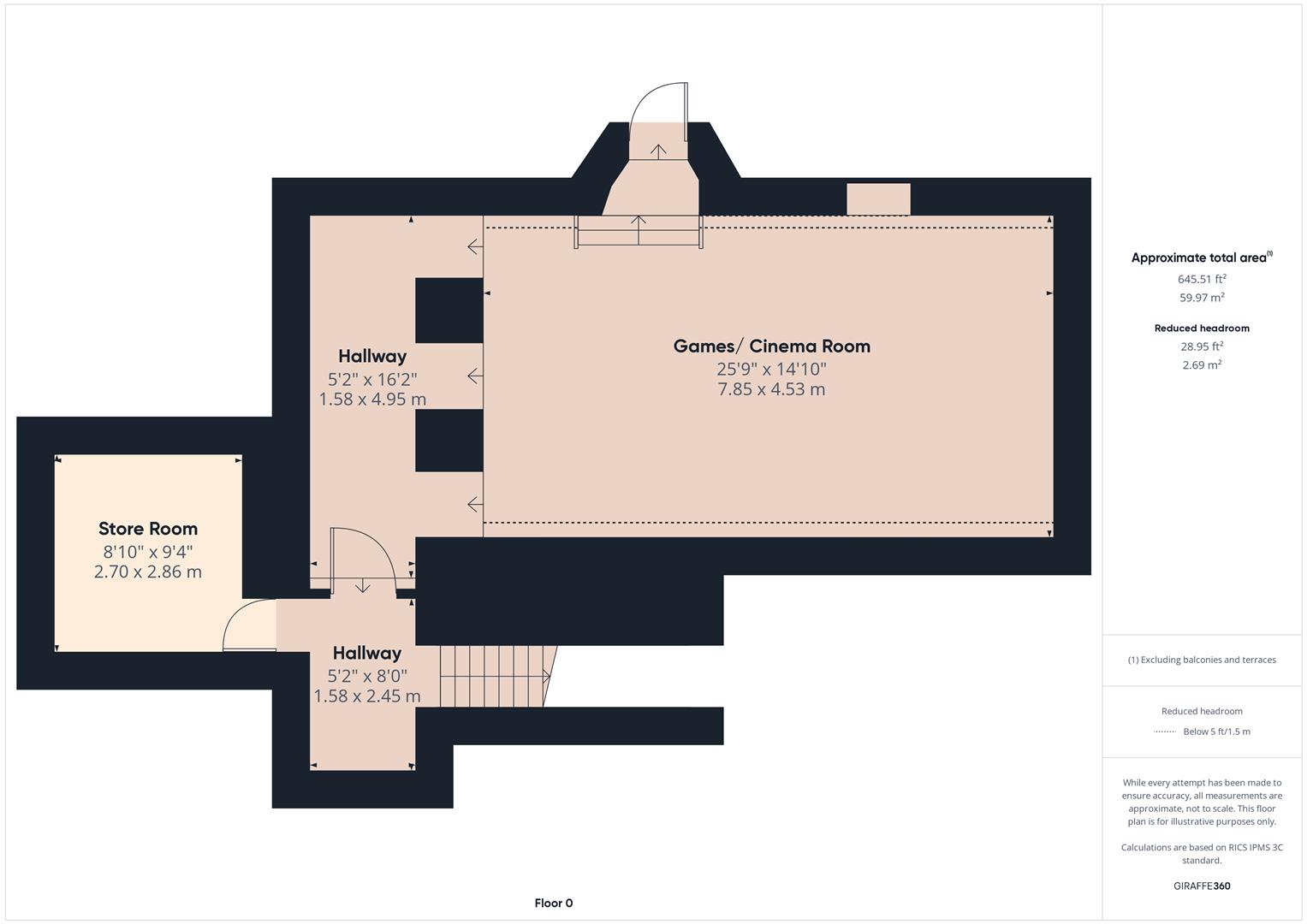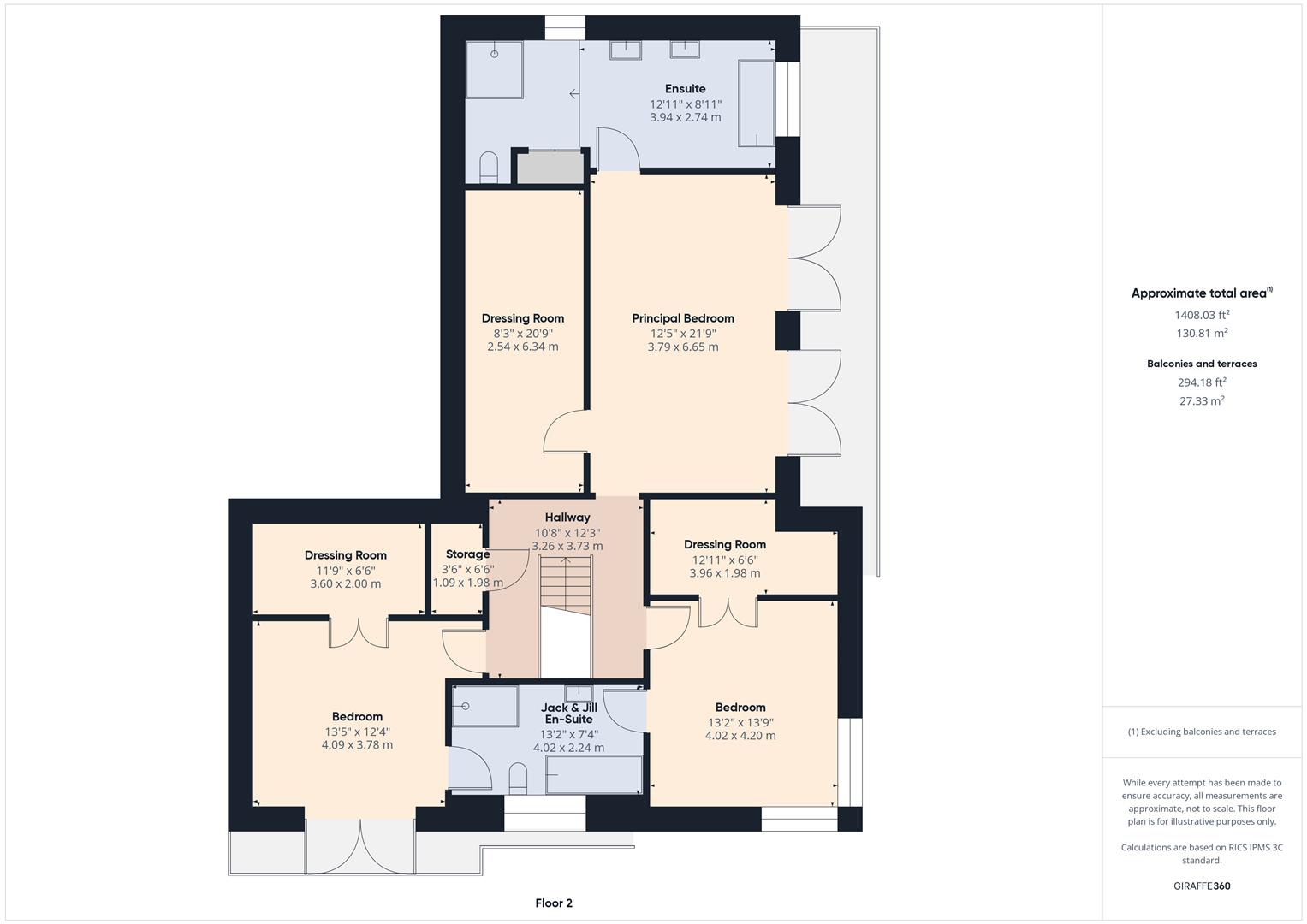- CONTEMPORARY ACCOMMODATION
- SYMPATHETICALLY CONVERTED
- PRINCIPAL BEDROOM SUITE
- GENEROUS WRAP-AROUND GARDEN
- GATED DRIVEWAY & TRIPLE GARAGE
- SOUTH-FACING ASPECT WITH VIEWS
4 Bedroom Detached House for sale in Hebden Bridge
Occupying a generous 0.86-acre plot in a much sought-after location, Ewood House is a modern four double bedroom detached family home offering contemporary living accommodation over three floors. Having been extended and meticulously renovated to an extremely high standard by the current owners, boasting a wealth of high-quality fixtures and fittings including a bespoke kitchen, contemporary bathrooms suites and underfloor heating throughout.
Internally, the property briefly comprises; open entrance hallway, cloakroom, family lounge, guest double bedroom with en-suite, open plan living/dining/kitchen, study, rear hallway leading to utility room and integral triple garage to the ground floor with games/cinema room and separate storeroom to the lower ground floor. To the first floor; principal south-facing bedroom with dressing room and en-suite, spacious airing cupboard, and two further double bedrooms with dressing rooms and Jack & Jill en-suite.
Externally, to the front of the property, electric gates access a sweeping block-paved driveway providing off-street parking for seven cars, leading to an integral triple garage providing further secure parking. A turfed balcony terrace wraps around the front and side of the property, accessed from the principal bedroom suite and a further bedroom, while a generous south-facing wrap-around garden is bordered by mature planting and shrubbery.
Location - Ewood House is located as the central property to a hamlet of buildings on the outskirts of Mytholmroyd which is a picturesque and elevated location with far reaching views across the valley to Scout Road, positioned close to the tourist areas of Midgley village, Luddenden and the centre of Hebden Bridge where there are a variety of amenities, independent bars and restaurants. There are local schools such as Midgley Primary School and Luddenden Primary School as well as nurseries nearby. There are rail stations in Halifax, Sowerby Bridge, Mytholmroyd and Hebden Bridge which all access the cities of Leeds, Bradford and Manchester, with Halifax having a direct link to London. Both Manchester and Leeds Bradford International Airports are easily accessible.
General Information - Access is gained through a solid oak door into the welcoming open entrance hallway, finished with slate tiled flooring boasting underfloor heating, and benefitting from generous hidden built-in storage and a cloakroom comprising a w/c and wash-hand basin with storage beneath. An open staircase rises to the first floor.
The first door on your right takes you through to the spacious south-facing family lounge, finished with engineered oak flooring and boasting large dual-aspect windows allowing for natural light to flood through while enjoying an outlook into the rear garden. A door allows access to a large south-facing composite decked balcony.
At the opposite side of the hallway, a door leads through to the guest bedroom. A spacious double with a large window to the front elevation allowing for natural light, the guest bedroom benefits from a tiled en-suite boasting a three-piece suite comprising a w/c, wash-hand basin with storage beneath and a walk-in shower cubicle.
Moving now through to the open plan living kitchen being the real heart of the home, continuing the slate tiled flooring, with large windows enjoying an outlook into the garden and two doors allowing access to the composite decked balcony creating the perfect entertaining space. A Contura log-burner sits at the focal point with sandstone surround. Leading off the living area is a study benefitting from built-in office furniture and work from home data connections and services.
The kitchen offers a central island with breakfast bar and a range of bespoke high-gloss wall, drawer and base units with contrasting silestone worksurfaces incorporating an inset one-and-a-half bowl sink and drainer with mixer-tap. Integrated appliances include a Siemens oven, combination oven, coffee machine and four-ring induction hob with extractor above, and a dishwasher, fridge and freezer and dual warming drawers.
A staircase from the open plan living kitchen leads down to the lower ground floor, offering a storeroom, and a spacious reception room, currently used as a games and an installed cinema room with standard audio and video. This is a versatile space to suit a family's needs, whether that be a sitting room or further bedroom. Benefitting from a built-in media wall and own external access through a composite door to the private garden.
Completing the ground floor accommodation, an inner hallway accesses a utility room and integral triple garage. The utility room offers a range of high-gloss wall, drawer and base unit with laminated worksurfaces incorporating a stainless-steel sink and drainer with mixer-tap and hand-held attachment, plumbing for a washing machine, and space for a dryer. There is a media cabinet that distributes audio and video network with ceiling speakers to all rooms and the external balcony. The triple garage benefits from power, lighting, hot/cold water taps, and electric up-and-over door.
Rising to the first floor. The first door to you right takes you through to the generous principal bedroom suite, with two doors allowing access to a turfed south-facing balcony with fantastic views of the open countryside. A spacious dressing room benefits from built in shelving, storage to both side of the room and vanity unit while a tiled en-suite boasts a contemporary three-piece suite comprising a w/c, his and hers wash-hand basins and panelled jacuzzi bath, alongside a wet room-style rainfall shower.
Completing the accommodation, two spacious double bedrooms benefit from dressing rooms with built-in shelving and media walls, and both leading on to a fully tiled Jack & Jill en-suite boasting a contemporary four-piece suite comprising a w/c, wash-hand basin with storage beneath, panelled bath and double walk-In rainfall shower.
Externals - Electric gates access a sweeping block-paved driveway with adjacent gravel parking area, providing off-street parking for seven cars, leading to an integral triple garage with power, lighting and electric up-and-over door, providing further secure parking for three cars.
Accessed from the doors of the open plan living kitchen is a raised, composite decked balcony terrace, creating the perfect entertaining space for bbqs and alfresco dining, adjacent to a generous south-facing wrap-around lawned garden, bordered by mature planting and shrubbery. A flagged and gravel seating area can be accessed from the inner hallway and garage.
A turfed balcony terrace wraps around the front and side of the property, accessed from the principal bedroom suite and a further bedroom, offering a private space to sit and relax while taking in the far-reaching views of the surrounding countryside.
Services - We understand that the property benefits from all mains services. Please note that none of the services have been tested by the agents, we would therefore strictly point out that all prospective purchasers must satisfy themselves as to their working order.
Directions - From Halifax town centre proceed up King Cross Street (A58) and then keep right to continue on to Burnley Road (A646). Continue on Burnley Road for 3.1 miles and then take a right on to Luddenden Lane. Continue on Luddenden Lane and then keep left onto New Road, following the road and then taking a left on to Midgely Road. Proceed down Midgley Road for approximately 0.4-miles and then take a left-hand turn on to the cobbled road where you will find the gates for Ewood House straight ahead.
For Satellite Navigation - HX7 5QY
Property Ref: 693_33429830
Similar Properties
10 Blake Hill End Farm, Shibden, Hx3 7sz
6 Bedroom Detached House | Offers in region of £1,200,000
***Offered with No Chain ***7.4 ACRES GRAZING LAND* SIX BEDROOMS* ATTACHED BARN RIPE FOR CONVERSION* RURAL VIEWS*Blake H...
The Old Wheelhouse, Branch Road Barkisland, Halifax, West Yorkshire, HX4 0AD
4 Bedroom Detached House | Guide Price £1,100,000
Occupying a generous plot in the sought-after location of Barkisland, The Old Wheelhouse is a truly impressive stone bui...
Lench House Farm, Heather Moor Lane, Rishworth, Sowerby Bridge, HX6 4BS
6 Bedroom Detached House | Offers Over £1,000,000
0.9 ACRE GROUNDS* DETACHED 5/6 BEDS* LARGE AGRICULTURAL BUILDING* AMPLE PARKING * BESPOKE OUTBUILDINGS FOR GYM AND HOT T...
Clough House Farm, Widdop Road, Hebden Bridge, HX7 7AZ
5 Bedroom Detached House | Guide Price £1,250,000
Situated in a tranquil countryside location with spectacular views over Hardcastle Craggs, Clough House Farm offers a ra...
The Willows, 2 Henshaw Woods, Todmorden, OL14 6RA
5 Bedroom Detached House | Offers Over £1,250,000
Nestled in the heart of picturesque rolling hills, this beautifully presented stone-built detached home combines traditi...
Sawter House Barn, Mill Bank Road, Mill Bank, Sowerby Bridge, HX6 3DY
7 Bedroom Detached House | Guide Price £1,300,000
11.16 ACRES GRAZING LAND* 3 BED ANNEXE* BARN CONVERSION* COUNTRYSIDE VIEWS* DETACHED GARAGE* PRIVATE GARDENS.Occupying a...

Charnock Bates (Halifax)
Lister Lane, Halifax, West Yorkshire, HX1 5AS
How much is your home worth?
Use our short form to request a valuation of your property.
Request a Valuation
