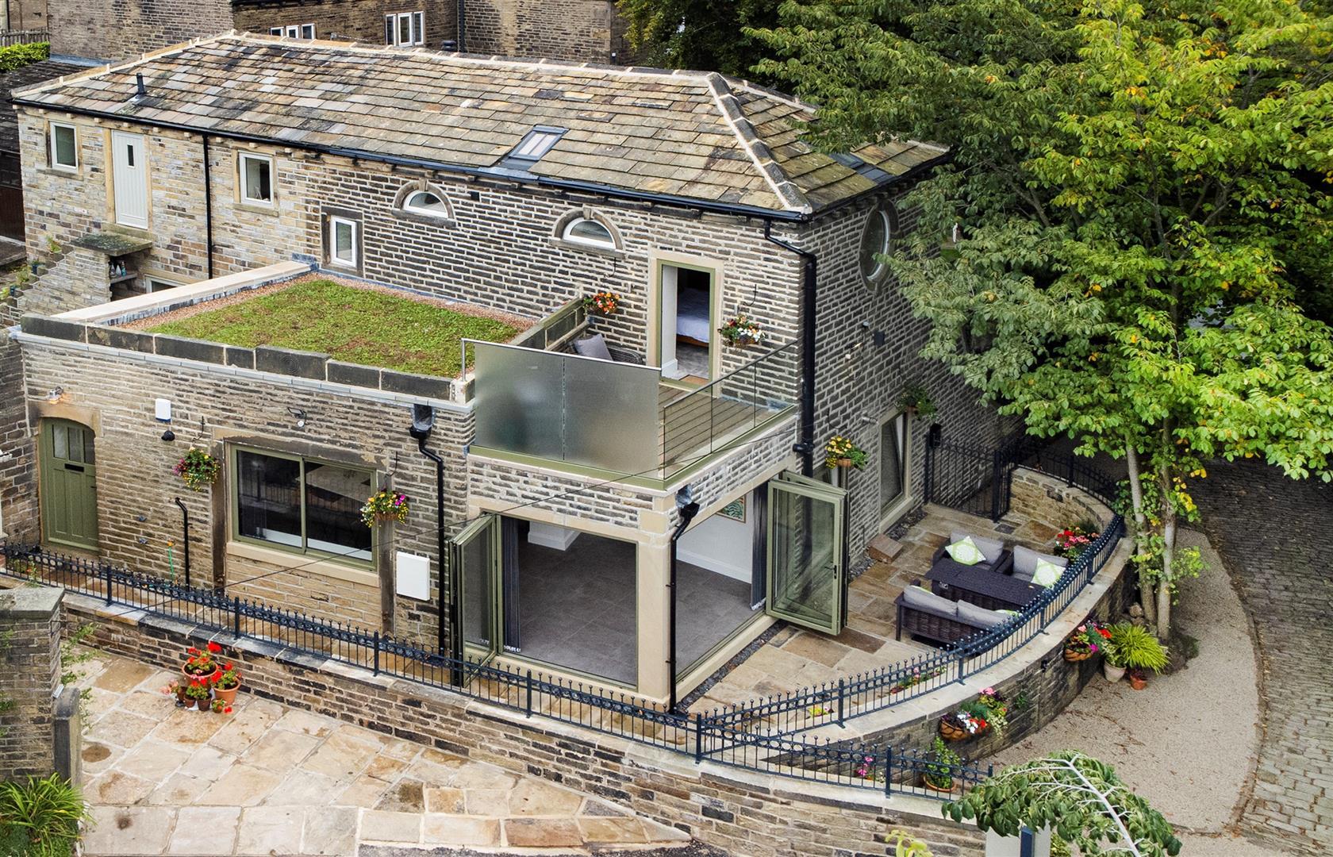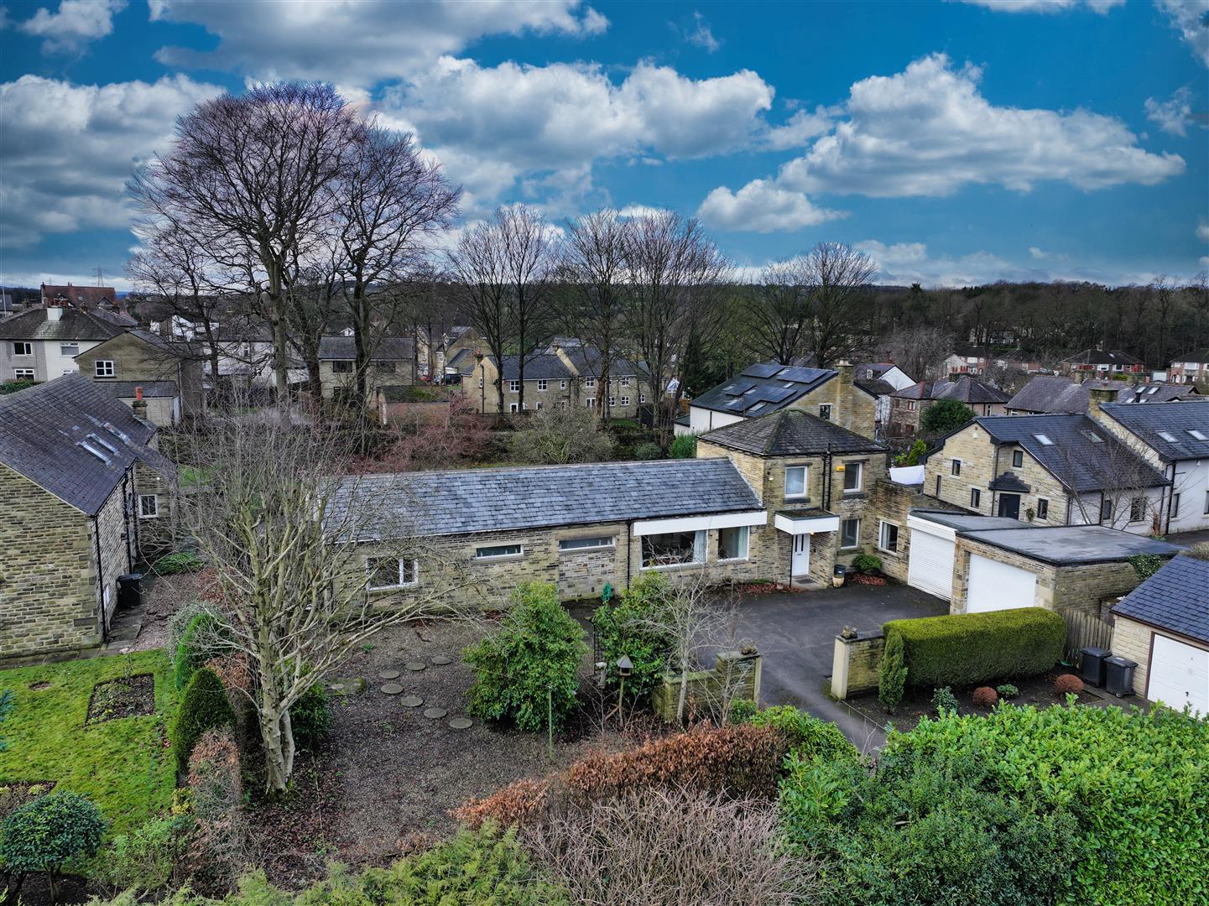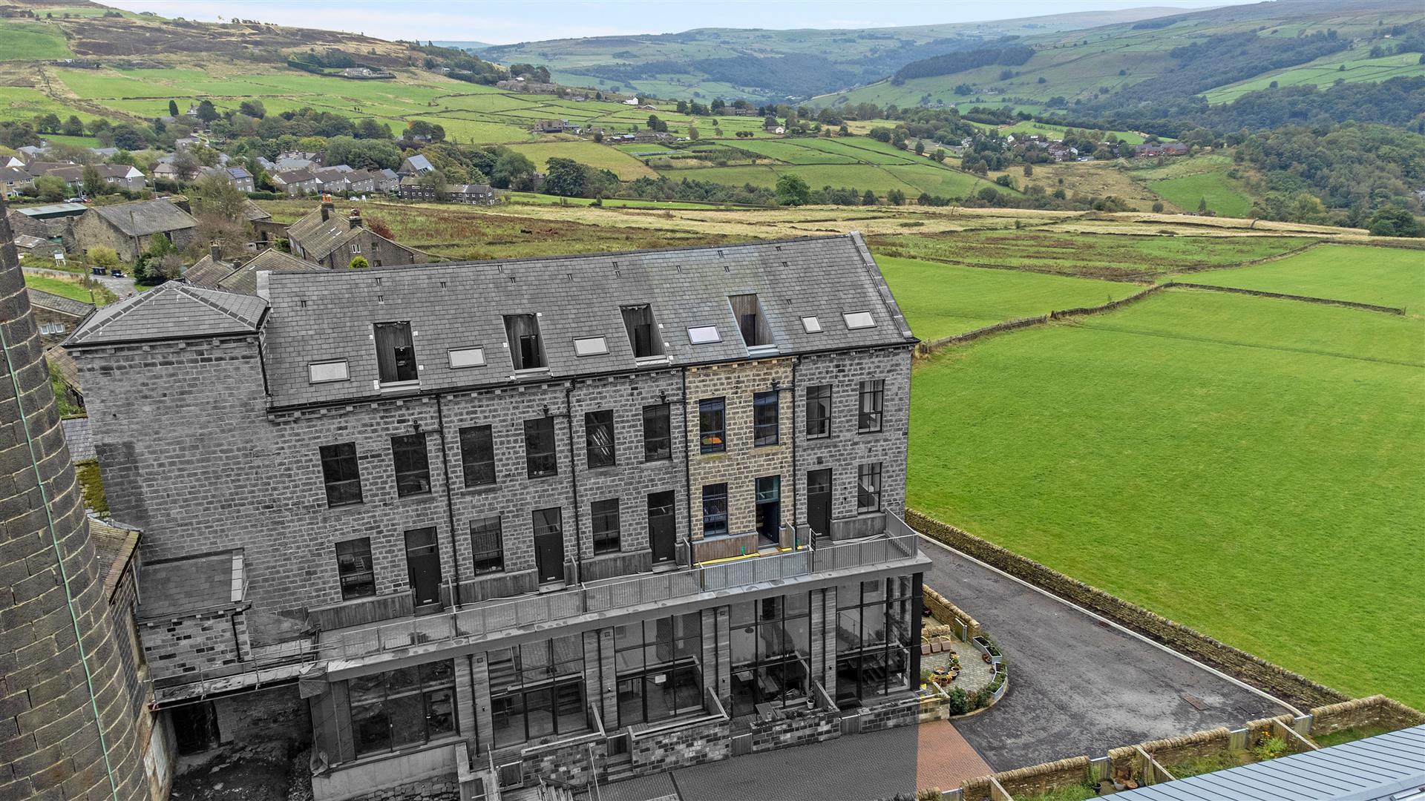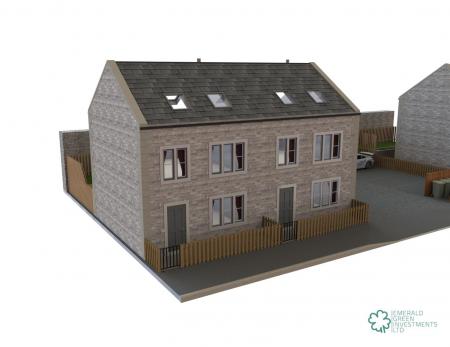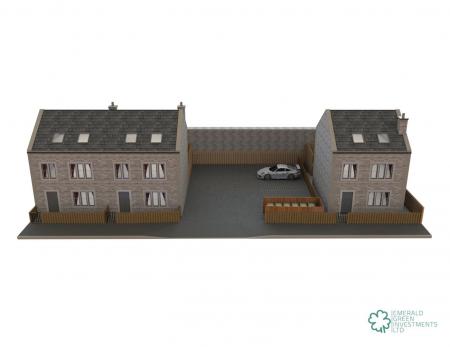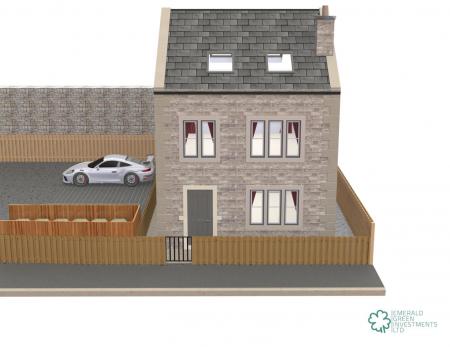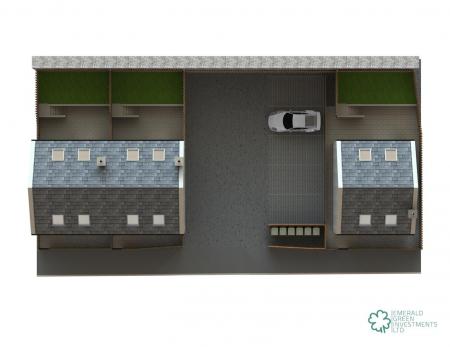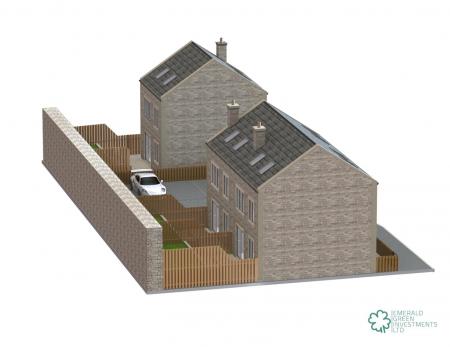3 Bedroom Semi-Detached House for sale in Hebden Bridge
A rare opportunity to purchase a new build home within this stunning rural location within the Upper Calder Valley.
The developer is looking for off-plan sales and this will allow prospective purchasers the opportunity to have input into the final finish of the property, with choices given for certain fixtures and fittings throughout the varying stages of development dependent on when plots are reserved.
This small and exclusive development will consist of only three homes, having a pair of semi-detached homes and a single detached home offering three bedroom accommodation over three floors with the ground floor comprising; open plan ground floor living/dining kitchen, two first floor bedrooms along with house bathroom and landing with staircase leading to the second floor where the principal bedroom with en-suite completes the internal accommodation. Externally each property will have allocated parking spaces along with paved terrace and garden area. The total floor area of the properties are approximately 110m2 (1,200 sqft) and will be of particular interest to family purchasers, young professionals or those looking to downsize.
Location - The development occupies a roadside position within this picturesque rural setting, a short distance to the village of Mytholmroyd, Sowerby Bridge and the well-known bustling market town of Hebden Bridge.
A wide range of local amenities exist within Hebden Bridge, including a range of independent retailers and artisan crafts and food producers making the area a popular tourist destination. Both Sowerby Bridge and Mytholmroyd have a range of local amenities, bars, restaurants, schools, and train stations that provide regular services to Manchester and Leeds.
The area will be of interest to those with outdoor interests including keen walkers, cyclists and those with equestrian interests having numerous footpaths and bridleways.
Specification - The Developers are wishing to offer buyers the opportunity to make their own personal choices for kitchens, tiling and flooring as per below:
Emerald Green Investments Ltd are offering purchasers choice of colours and finishes from a predetermined range for the kitchen areas to include appliances and worktops as they see fit with Howdens Joinery if purchasers require upgrades and additions over the original layout then they will have the option to purchase additional works and upgrades.
The kitchen supplier will work with buyers to create visuals of their choices and will quote separately direct for any extras to the budget.
We have included for the following appliances:
Washing machine
Fridge freezer
Fan oven
Ceramic hob with extractor
All bathrooms will be fully tiled, WCs will be half tiled. Tile choices are to be from Ceramic International or similar. The ranges will be provided by the developer.
The tiles to the kitchen floor are also included.
The bathroom sanitaryware will be chosen by the developer and will be from Hans Grohe/Armitage or the like for the range of product provided.
The doors will be choice of oak, with softwood frames, skirting and architraves.
We are providing Oak balustrades to the stairs with an upgrade choice of glass.
No Fitted furniture has been allowed for.
We have allowed for chrome sockets/switches from a good quality range.
We will provide one colour throughout in carpet finishes to all other areas than mentioned above.
Spot lighting is planned throughout.
Pendant features over staircase gallery, kitchen table/islands etc.
Radiators are to be provided throughout and a choice of upgrades will be made available.
A neutral paint colour will be chosen by the developer throughout.
It is proposed that the there will be a maintenance charge for the gates/lights/drainage stations. Details will follow.
Build is underway the Developer hopes to be at shell stage by June 2024 subject to no unexpected delays.
PLOT RESERVATION
Reservations will be discussed with the Agents
We will invite you to look at the plot once it is watertight.
We will not be providing blinds/curtains fixtures or fittings.
We will not be installing fire places.
Chimney's are for illustration purposes only
Please note the internal layouts can be deemed to change
Property Ref: 693_32675146
Similar Properties
Sage House, Water Hill Lane, Halifax
2 Bedroom Cottage | Offers in region of £400,000
Situated within a sought after semi-rural location, occupying an elevated position enjoying far-reaching views across th...
3, Longmeadow, Barkisland, Halifax, HX4 0AR
4 Bedroom Detached Bungalow | Offers Over £400,000
Occupying a generous plot in a much sought-after location, 3 Longmeadow is a stone-built detached bungalow in need of fu...
Meadow Cottage, Blackburn Road, Brighouse, Yorkshire, HD6 2ET
3 Bedroom Detached House | Offers in region of £399,950
**Cash Buyers Only**Occupying over a 1/3 of an acre plot in a private and secluded location, Meadow Cottage is a unique...
9, Carding Mill, Old Town Mill Lane, Old Town, Hebden Bridge, HX7 8SW
3 Bedroom House | £409,950
Phase two of the Old Town Mill development, known as Carding Mill, comprises ten properties set over five floors of the...
Arncliffe, 177, Bramley Lane, Hipperholme, HX3 8JJ
3 Bedroom Detached Bungalow | Offers in region of £410,000
Situated in a much sought-after location, Arncliffe is a stone-built detached true bungalow offering spacious accommodat...
2, Sowerby Hall, Sowerby, Sowerby Bridge, HX6 1HU
4 Bedroom Character Property | Offers Over £415,000
Sowerby Hall dates back to 1646, originally being an impressive, detached house built for Joshua & Isobel Horton, now sp...

Charnock Bates (Halifax)
Lister Lane, Halifax, West Yorkshire, HX1 5AS
How much is your home worth?
Use our short form to request a valuation of your property.
Request a Valuation





