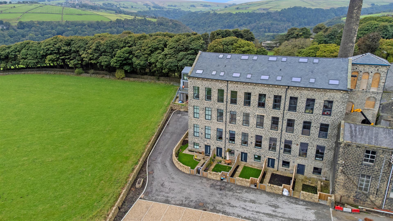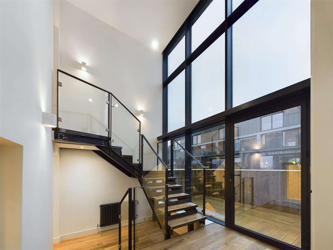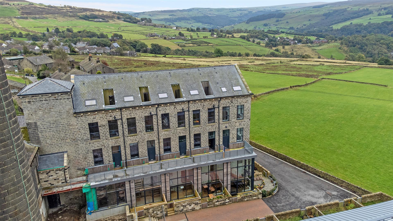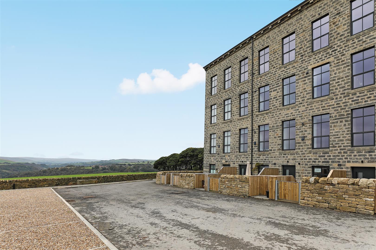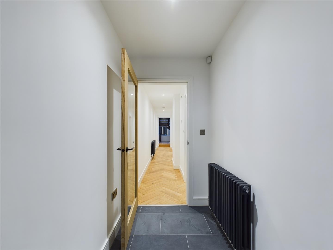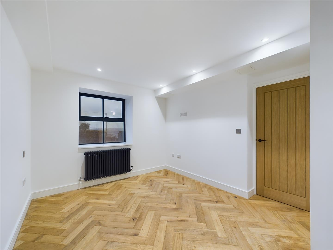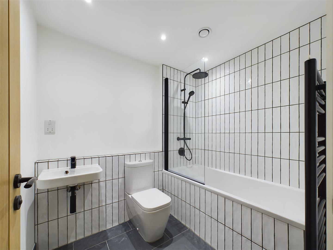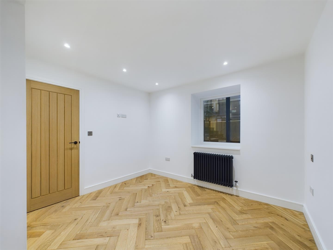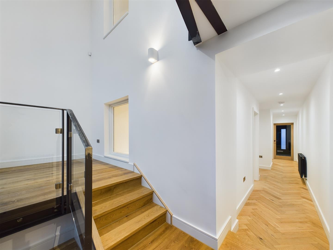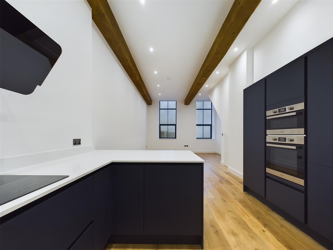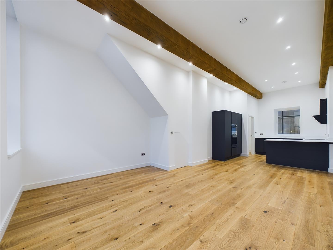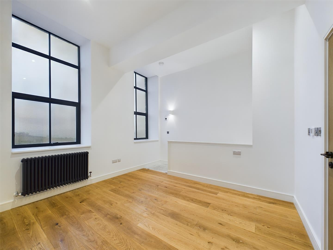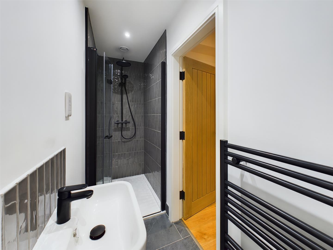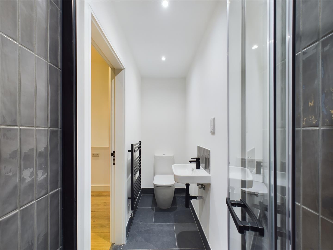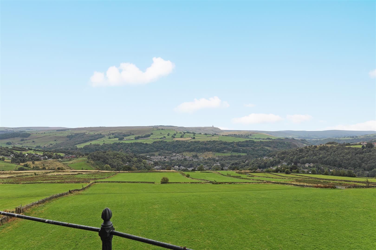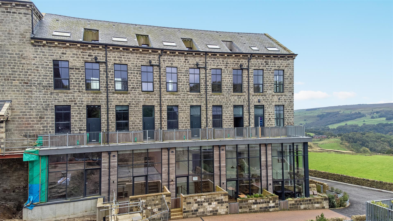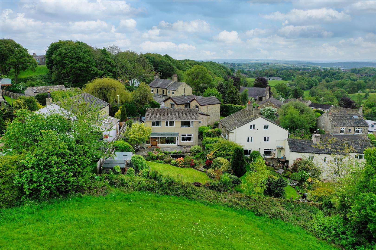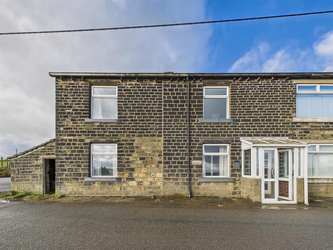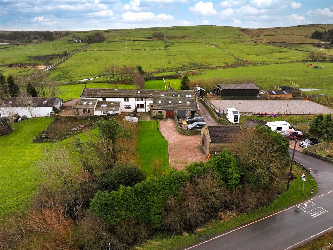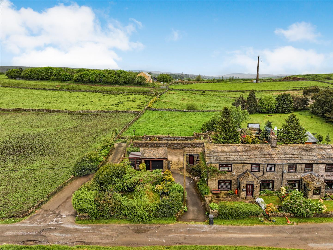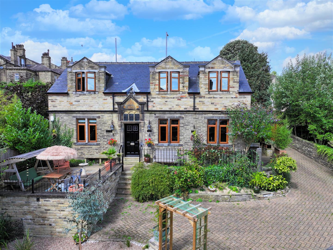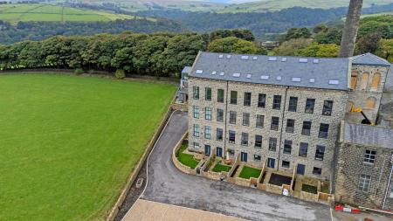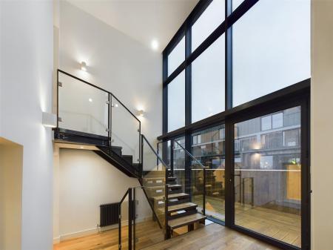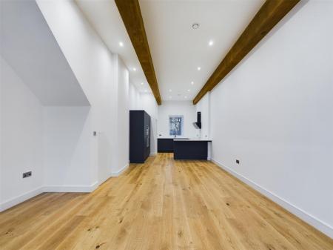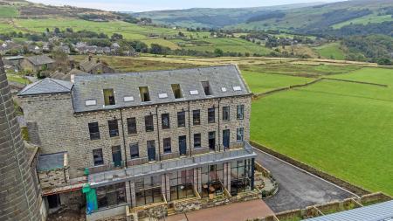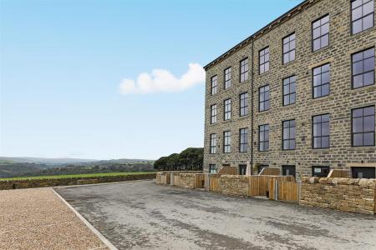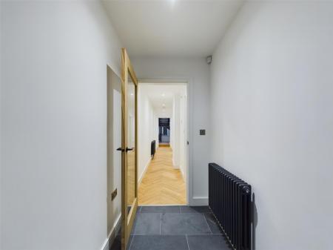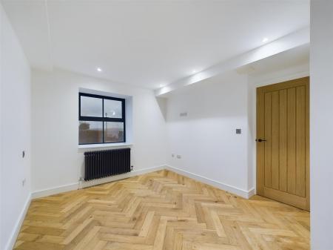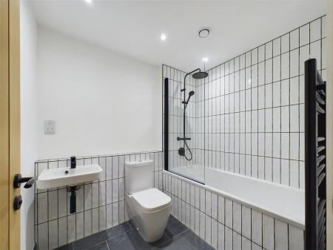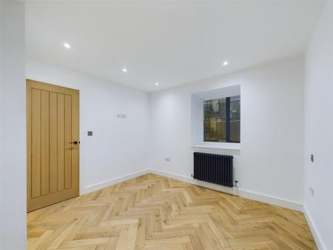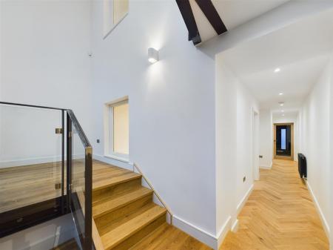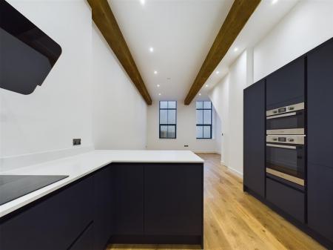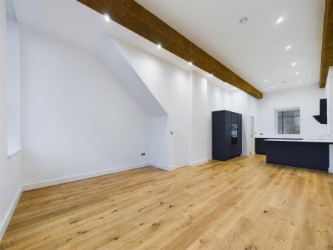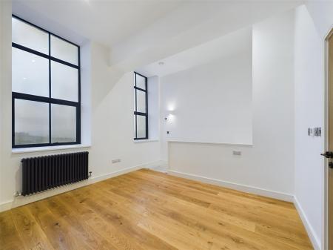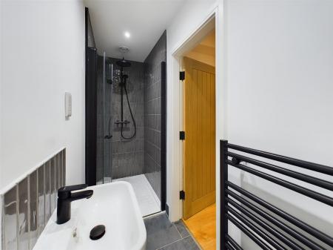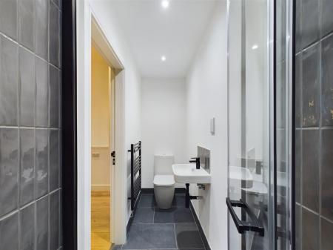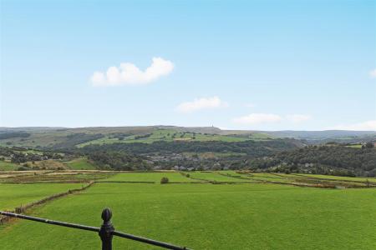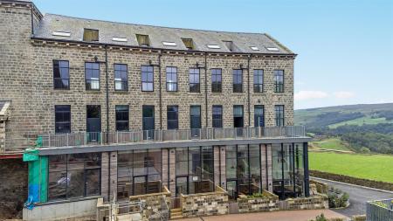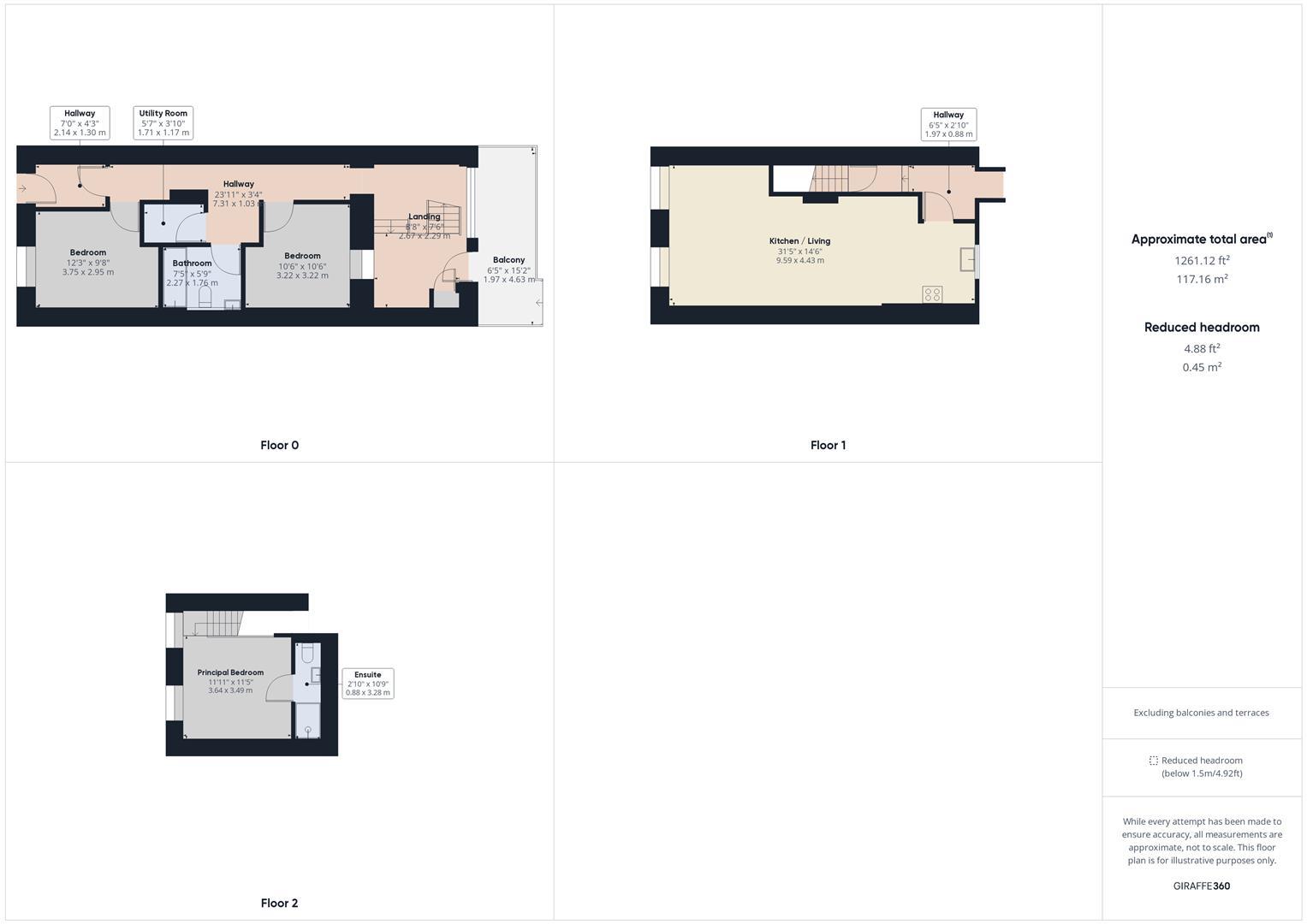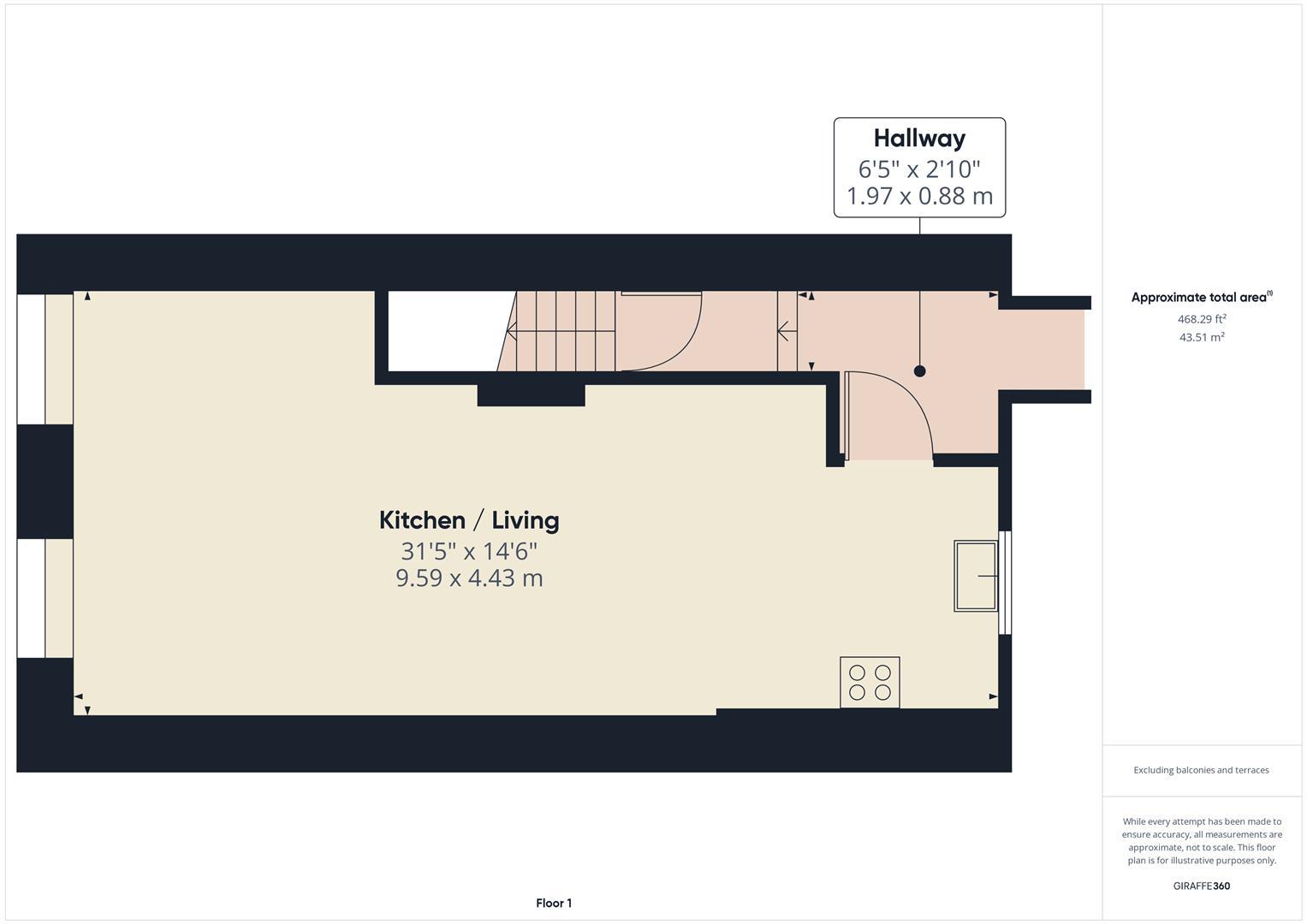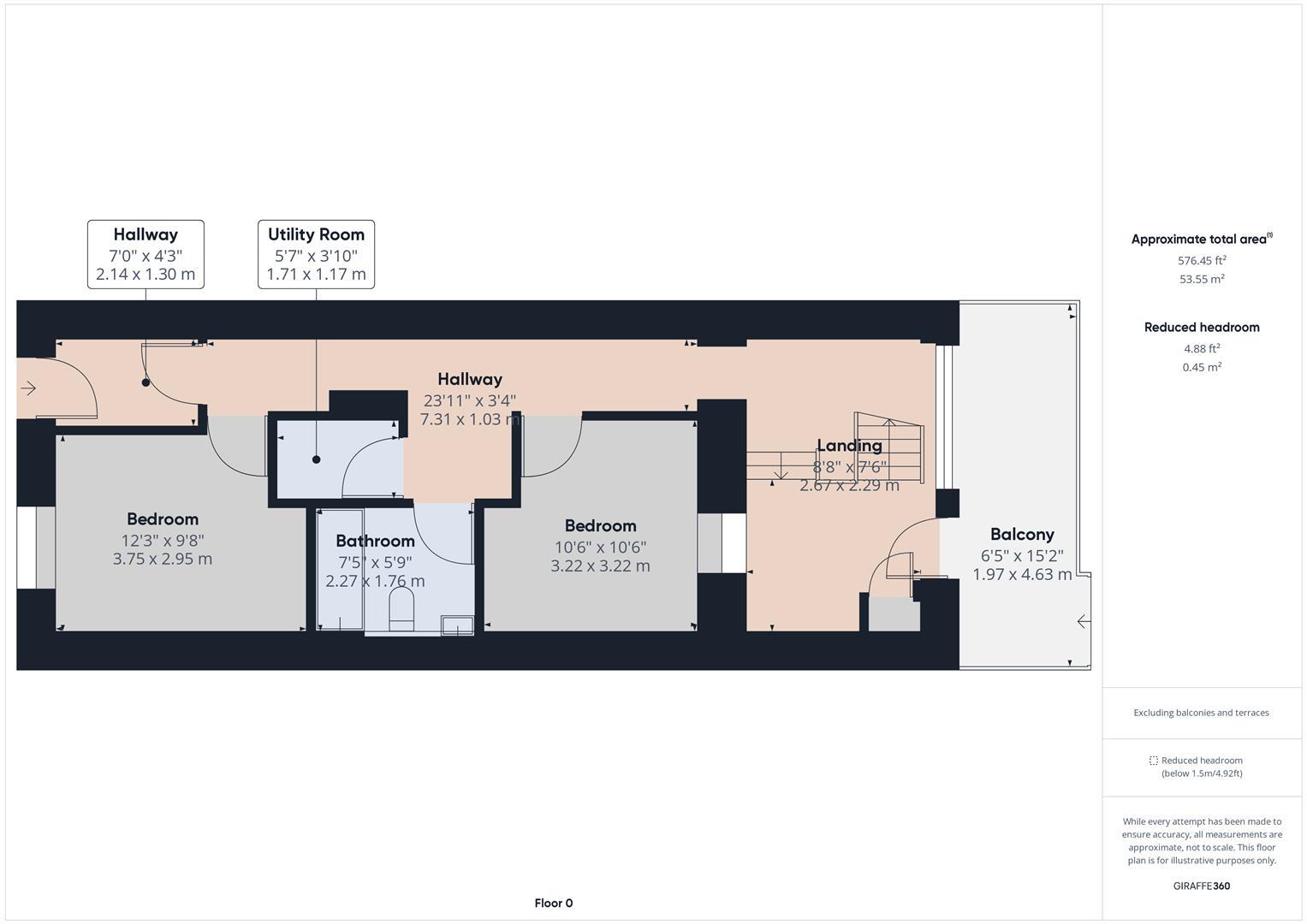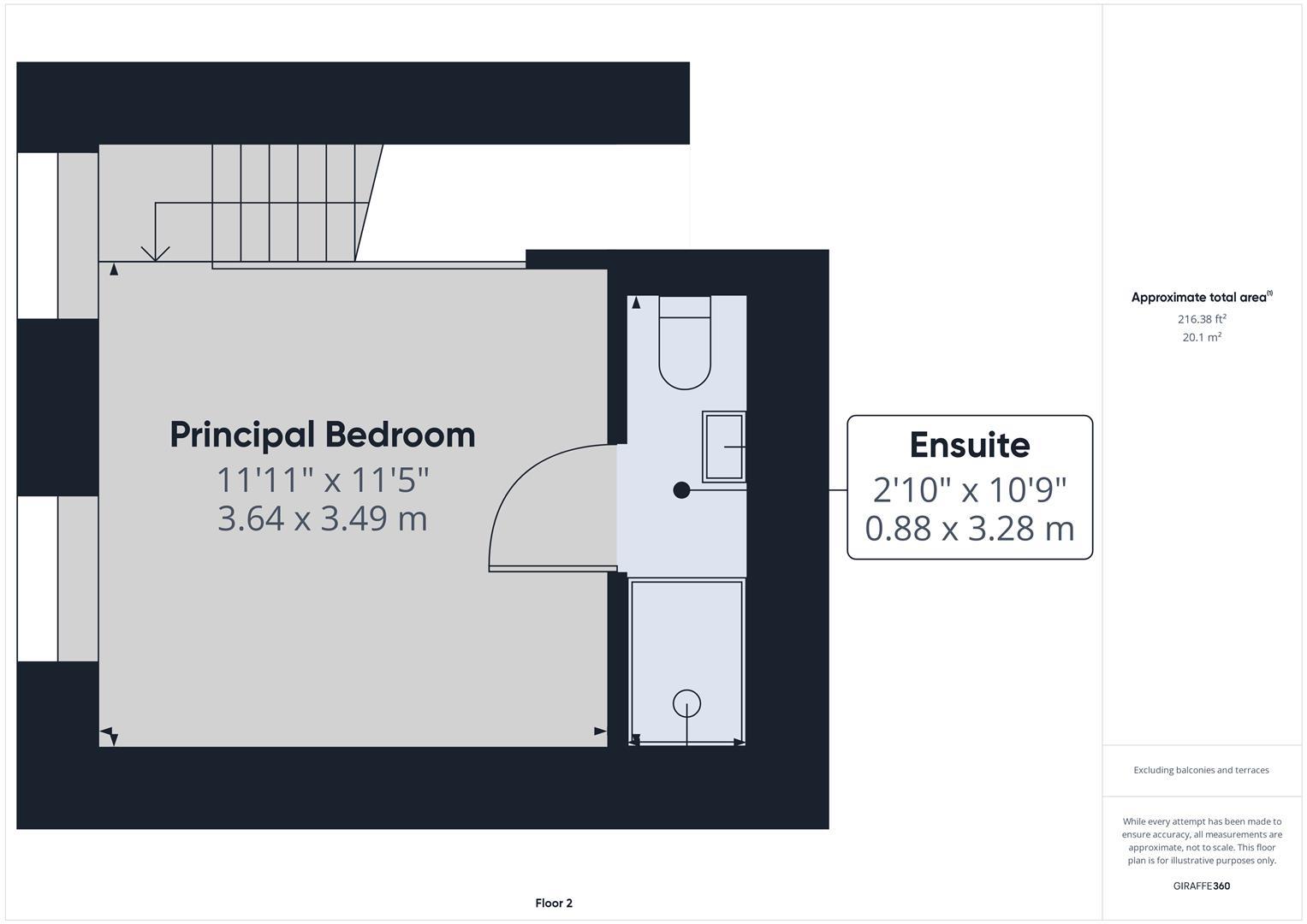- HIGHLY DESIRABLE DEVELOPMENT
- SET OVER THREE FLOORS
- FINISHED TO A HIGH STANDARD
- SOUGHT-AFTER LOCATION
- WONDERFUL RURAL VIEWS
- ALLOCATED PARKING FOR TWO CARS
3 Bedroom End of Terrace House for sale in Hebden Bridge
Phase two of the Old Town Mill development, known as Carding Mill, comprises ten properties set over five floors of the original Old Town Mill. Each providing either two-or three-bedroom accommodation, which enjoy spectacular panoramic views over the surrounding Pennine landscape.
Finished to a high specification throughout, purchasers who make earlier reservation will have the opportunity to personalise their kitchen, with choice of door finishes, worktops, and appliances. High quality bathroom and ensuites will offer prospective purchasers a choice of floor and wall tiles to key areas of the bathrooms and shower areas. A choice of timber plank flooring to the living and dining areas is included. Internal doors will be of an oak vertical grooved 'Holdenby' style, with a choice of ironmongery.
N.B. photos are of completed ground floor plots and may include higher specification at additional costs.
Accommodation - Access is gained through the high-spec aluminium door into the entrance vestibule with a second timber and glass door leading into the entrance hallway.
The first door on your right leads through to a double bedroom with a window to the front elevation allowing for natural light.
Moving back through the hallway to the house bathroom fitted with a three-piece suite comprising a w/c, wash-hand basin and panelled bath with overhead shower attachment.
Located next to the house bathroom is the boiler room fitted with a Worcestershire-Greenstar-2000 combination boiler and space for a washer/dryer.
A further double bedroom is situated on the ground floor with a window allowing for borrowed light alongside an integrated airflow system.
A contemporary open staircase with glass balustrade rises to a second entrance hallway boasting large windows allowing for natural light to flood through, then rising to the first floor.
The open plan living kitchen is a fantastic space with large windows to the front elevation taking advantage of the wonderful countryside views alongside exposed beams to the ceiling. A choice of kitchen is supplied to the room within a certain budget.
The first-floor landing then has a staircase rising to the second floor. The principal bedroom again has large windows to the front elevation offering extensive rural views, and benefits from an en-suite comprising a w/c, wash-hand basin and walk-in rainfall shower cubicle.
Externals - Externally, the property comes with gravelled bay parking for two cars, benefitting from external power sockets. An enclosed garden is laid to lawn, with a stone flagged pathway leading up to the front door and benefitting from an outside tap.
To the rear, an enclosed and decked patio seating area, accessed externally through a gate and from the composite glass doors of the rear entrance hallway.
Property Ref: 693_33277462
Similar Properties
The Spinney, 16, Queens Road, Norwood Green, Halifax, HX3 8RA
3 Bedroom Detached House | Guide Price £450,000
Nestled on an exclusive location within the highly desirable village location of Norwood Green. Boasting far reaching pi...
10, Carding Mill, Old Town Mill Lane, Old Town, Hebden Bridge, HX7 8SW
2 Bedroom House | Offers Over £450,000
Phase two of the Old Town Mill development, known as Carding Mill, comprises ten properties set over five floors of the...
2 Spring Rock, Lightazels Road, Soyland, HX6 4NP
3 Bedroom House | Guide Price £450,000
An exceptionally rare opportunity to acquire two deceptively spacious cottages, situated in the tranquil and picturesque...
Lane Bottom Barn, Trough Lane, Denholme, Bradford, BD13 4NB
3 Bedroom Cottage | Guide Price £475,000
Occupying a generous plot in a rural setting, surrounded by neighbouring countryside, Lane Bottom Barn is a stone-built...
Windsway Cottage, Coal Lane, Ogden, Halifax, HX2 9PG
4 Bedroom House | Offers Over £475,000
Occupying a generous plot of approximately 0.524-acres, in a highly desirable location, offering a rural setting surroun...
Rock House, Leeds Road, Hipperholme, Halifax, HX3 8NH
3 Bedroom Detached House | Offers in region of £495,000
Dating back to 1895, Rock House is located within the vibrant village of Hipperholme. It is a beautiful, detached proper...

Charnock Bates (Halifax)
Lister Lane, Halifax, West Yorkshire, HX1 5AS
How much is your home worth?
Use our short form to request a valuation of your property.
Request a Valuation
