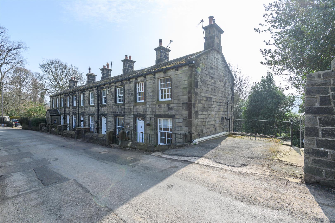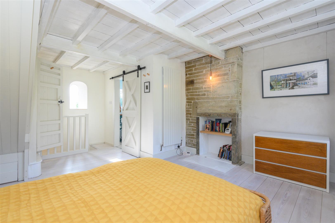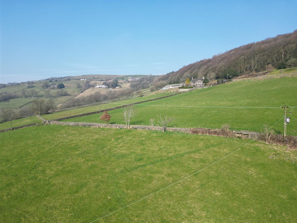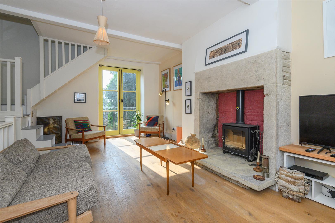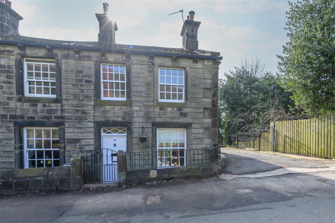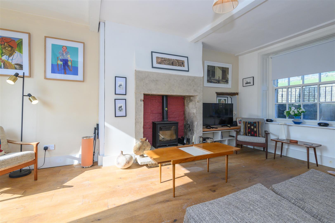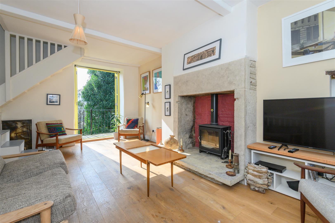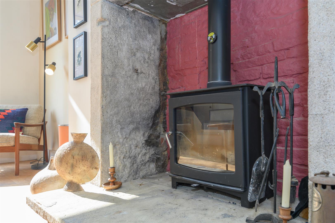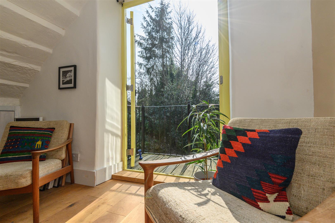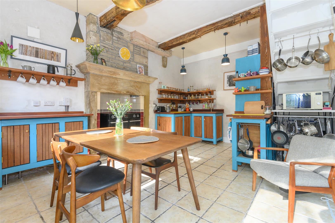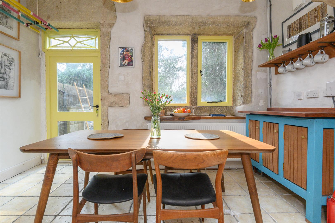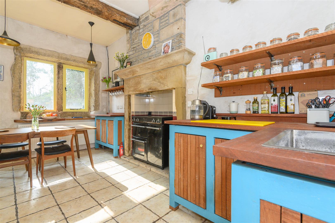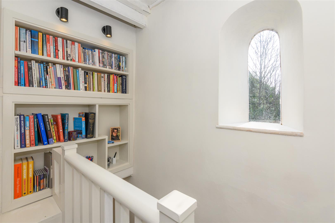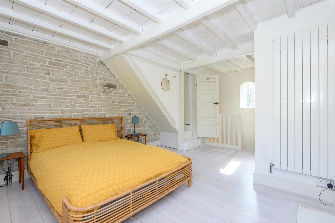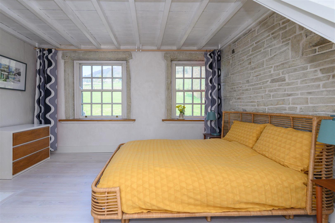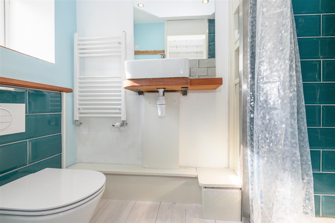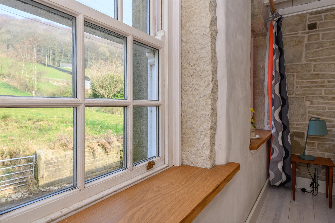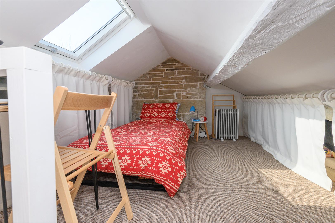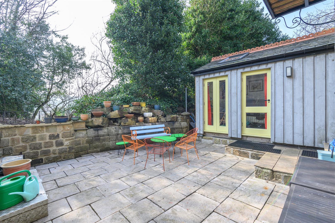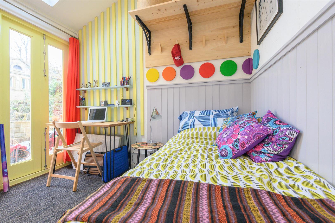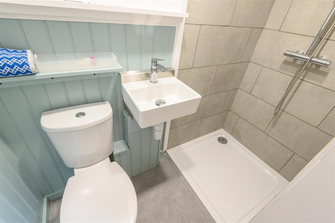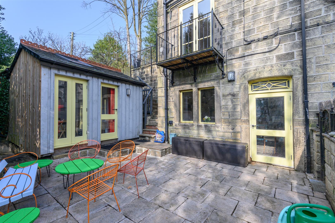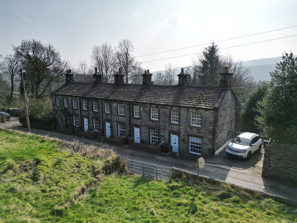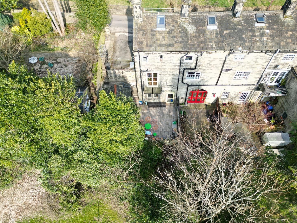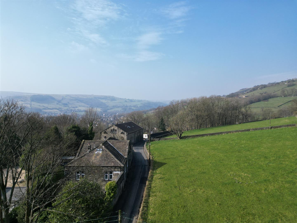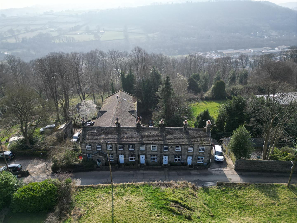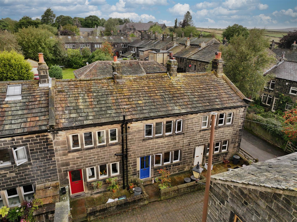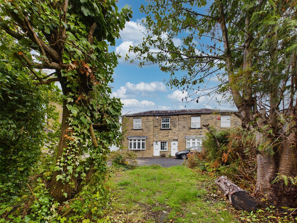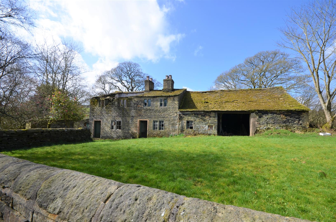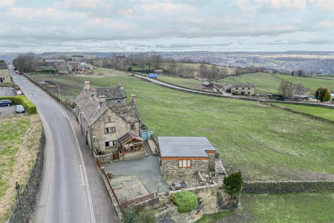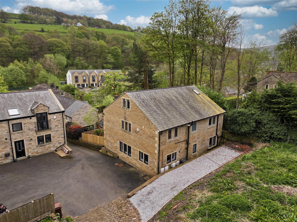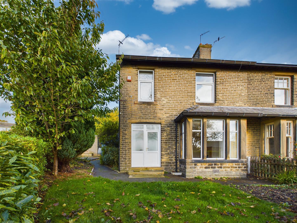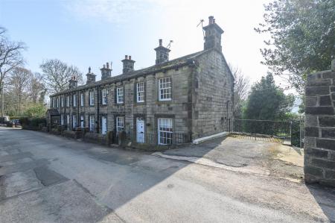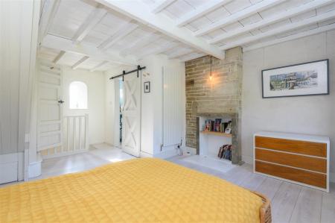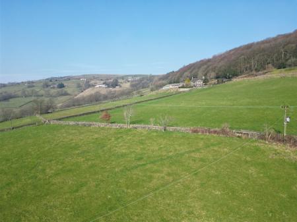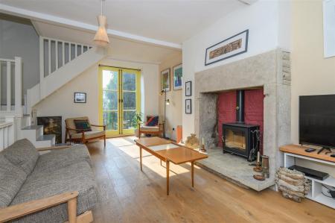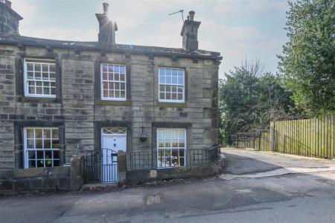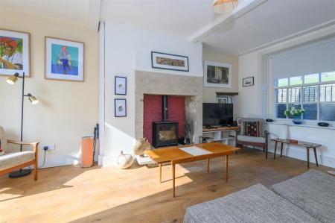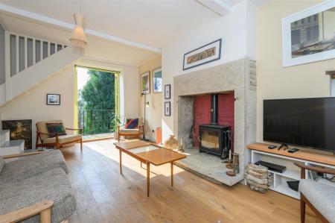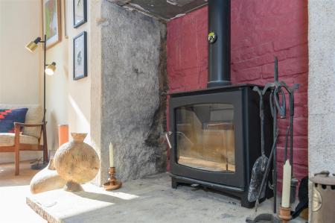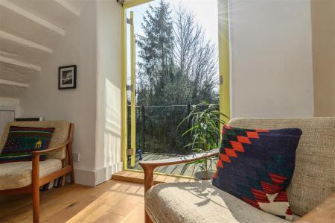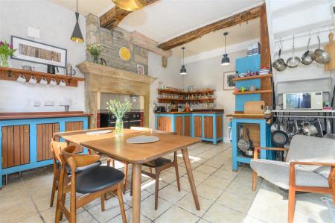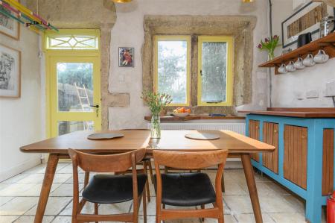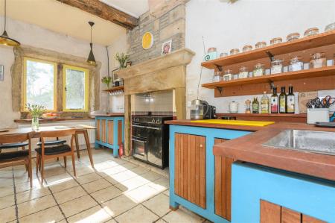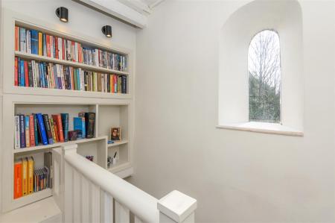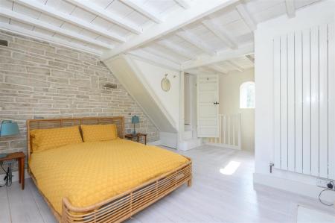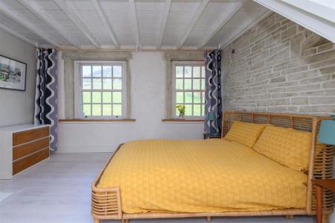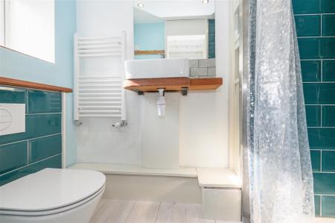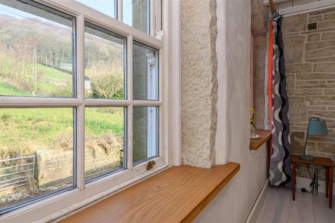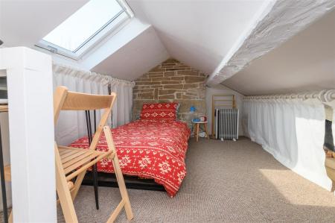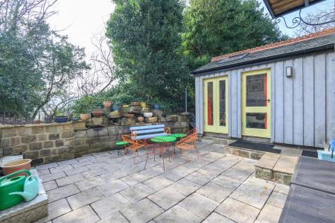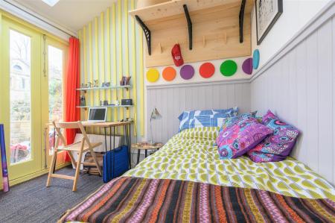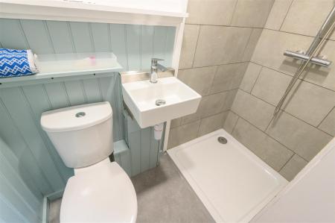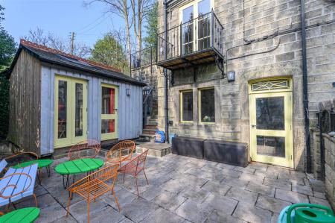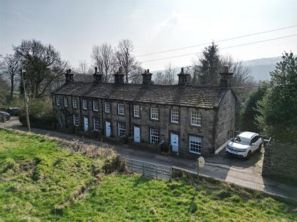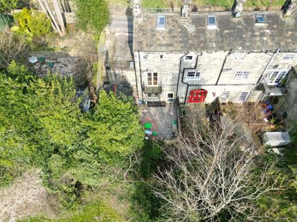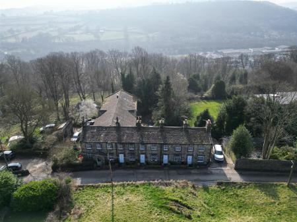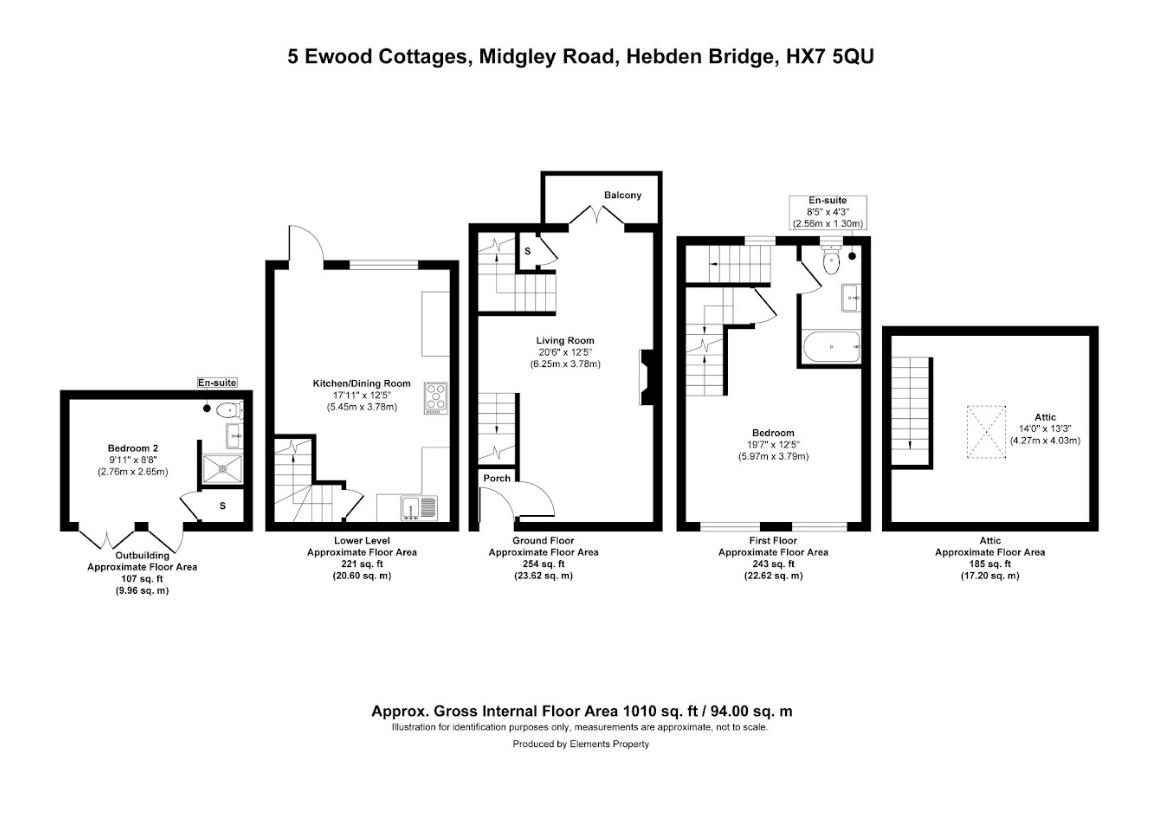- Two Bedroomed Stone Built Cottage
- Inclusive of Annex and Occasional Loft Room
- Walking distance to main line railway station with free parking
- Off Street Private Parking for 1 or 2 cars with Electric Car Charger
- Large Kitchen/ Diner with high ceilings
- Accommodation Over Four Floors
- Uninterrupted view across meadows
2 Bedroom Cottage for sale in Hebden Bridge
An exceptional opportunity to acquire this spacious attractive and unique end of terrace cottage with its own private and secluded rear garden. Nestled in the heart of West Yorkshire. 5 Ewood Cottage was originally built in 1878 and has recently been fully renovated keeping its authentic features. This Two-bedroom home with a separate annex is perfect for those seeking the tranquillity of countryside living while remaining within easy walking distance of local amenities and mainline railways to Manchester and Leeds. This delightful property spans four floors and has been thoughtfully and meticulously renovated to the highest standard, seamlessly blending modern comforts with traditional charm.
This two-bedroom cottage with its garden annex comprises a second bedroom, office with fast broadband, shower and W/C. this annex provides a warm and cosy environment to relax in.
Internally, the property briefly comprises an inviting entrance vestibule leading into a cosy lounge on the ground floor boasting secluded and sunny private rear facing balcony with its large French doors. The lower ground floor features a spacious kitchen diner, ideal for both cooking and entertaining. The first floor hosts the principal bedroom, offering a peaceful retreat, and a well-appointed shower room. The second floor reveals an occasional loft room with bed and desk, providing flexible space for a variety of uses.
Externally, the property benefits from a separate annex, complete with its own mains plumbing and lighting, making it an ideal space for a family or guest bedroom, office, or studio. The annex also includes a contemporary three-piece shower room and offers direct access to the low-maintenance rear garden. To the side, a drive for one car or two with electric charge capability. The rear garden is a highlight, featuring a picturesque rockery boundary and paved terrace ideal for outdoor dining and entertaining guests. Steps leading from the garden terrace to the side of the propert
Location - 5 Ewood Cottage is the end terrace and is located on the outskirts of Mytholmroyd which is a picturesque and elevated location with far reaching views across the valley to Scout Road, positioned close to the tourist areas of Midgley village, Luddenden and the centre of Hebden Bridge where there are a variety of amenities, independent bars and restaurants. There are local schools such as Midgley Primary School and Luddenden Primary School as well as nurseries nearby. There are rail stations in Halifax, Sowerby Bridge, Mytholmroyd and Hebden Bridge which all access the cities of Leeds, Bradford and Manchester, with Halifax having a direct link to London. Both Manchester and Leeds Bradford International Airports are easily accessible.
General Information - A historic timber front door opens into the entrance vestibule, a welcoming space ideal for coats and boots. From here, a solid timber door leads into the main lounge.
A generous and inviting area, the spacious lounge features solid timber flooring, with double-glazed sash windows to the front, framing scenic views of the surrounding fields. Elegant wooden French doors at the rear offer access to a private balcony overlooking the well-maintained garden. At the heart of the room is a large wood burning stove with an original stone surround and hearth serves as a striking focal point. A dog-legged staircase, benefiting from ample storage, ascends to the bedroom area and a further staircase descends to the kitchen diner on the lower ground floor with additional storage space under the stairs.
The charming kitchen diner is a true focal point, boasting an array of solid timber base units complemented by timber hard woodwork surfaces. The kitchen is fitted with a stainless-steel sink, complete with a mixer tap, while the chimney breast houses a free-standing electric range induction stove with six rings and three ovens. Tiled flooring and an exposed wooden oak beamed ceiling contribute to the room's character, along with an exposed stone feature wall. A rear-facing timber and glazed door leads directly to the sunny rear garden and annex bedroom, enhancing the connection between the interior and the outdoors.
Returning to the lounge and ascending the staircase, one arrives at the principal spacious bedroom-a bright space with dual-aspect sash windows offering captivating countryside views. A charming window at the rear also floods the room with natural light, while exposed stone walls and timber flooring infuse the space with character and warmth.
On the first floor the shower room, which boasts a luxurious mains-powered rainfall showerhead with an additional handheld showerhead, complemented by a tiled surround. A low flush wall hung WC, vanity sink unit with a mixer tap, and heated towel rail complete the room, ensuring both function and style.
Rising to a second staircase leads to the loft space, currently serving as an occasional bedroom. This versatile area features a large Velux window, providing natural light, and ample eaves storage, offering the potential for customization to suit various needs.
Externals - Externally, the annex is positioned in the rear garden, which was recently built to a high standard with its timber face features and traditional slate roof the annex is completely insulated making it function as second bedroom. Offering a charming and functional space for guest and family. It features a timber external door with glazing and a timber and glazed French doors and a large roof Velux which offers more natural light provide a seamless connection to the outdoor space allowing natural light to flood the interior. The annex also benefits from a carpeted area and plumbing for a washing machine, complemented by ample overhead storage for added convenience.
The annex's modern shower room is fitted with a three-piece suite, including a wall-mounted sink with a mixer tap, a low flush WC, and a walk-in shower cubicle. The mains-powered overhead shower is complemented by stylish tiled splashbacks, creating a sleek and functional bathing space.
The rear garden is a delightful feature, offering a flagged terrace that provides the perfect setting for alfresco dining and entertaining guests. From here, steps lead to the side of the property, offering convenient access to the vehicle hard standing. The garden is further enhanced by a charming rockery boundary.
Directions - Start at Charnock Bates, Halifax and head south toward Pellon Lane. Continue onto Pellon Lane for approximately 1 mile. Turn right onto A646 (Burnley Road) and follow it for about 4 miles, passing through the villages of Luddenden Foot and Mythomroyd. Continue following the A646, which will bring you into the outskirts of Hebden Bridge. After you pass through Mythomroyd turn onto Midgley Road, continue on Midgley road and 5 Ewood Cottages will be on your right-hand side.
Property Ref: 693_33764089
Similar Properties
4, Church Street, Heptonstall, Hebden Bridge, HX7 7NS
3 Bedroom Cottage | Offers Over £300,000
Situated in the much sought-after village location of Heptonstall, on the outskirts of Hebden Bridge, 4 Church Street is...
The Coach House, 1 Arden Mews, Savile Park, Halifax, HX1 3AZ
3 Bedroom Semi-Detached House | Offers Over £295,000
Situated in a sought-after location, offering a private position away from the roadside, The Coach House is a stone-buil...
Bank House Cottages, Bank House Lane, Luddendenfoot
3 Bedroom Cottage | Guide Price £275,000
**DEVELOPMENT OPPORTUNITY*OPEN TO OFFERS*NO UPPER VENDOR CHAIN**Presented to the market is this Grade II listed developm...
132, Pinnar Lane, Southowram, Halifax, Yorkshire, HX3 9QH
2 Bedroom Cottage | Guide Price £325,000
Enjoying a semi-rural position in a sought-after location, with wonderful far-reaching views, 132 Pinnar Lane is a charm...
7, Waterside Close, Ripponden, HX6 4BX
3 Bedroom Apartment | £325,000
In the heart of the sought after Ripponden Village, offering contemporary accommodation over two floors, Waterside Close...
St Ives, 160 Whitehill Road, Illingworth, Halifax, HX2 9UH
5 Bedroom Semi-Detached House | Offers in region of £345,000
Occupying a prominent position with far-reaching rural views over neighbouring fields, St Ives is a stone-built semi-det...

Charnock Bates (Halifax)
Lister Lane, Halifax, West Yorkshire, HX1 5AS
How much is your home worth?
Use our short form to request a valuation of your property.
Request a Valuation
