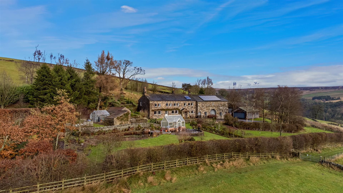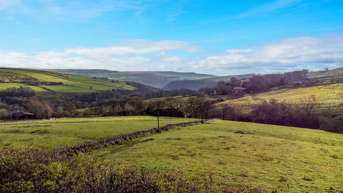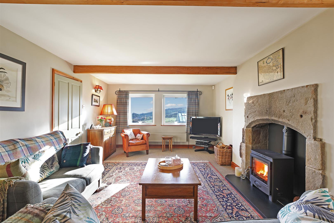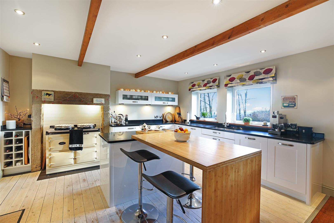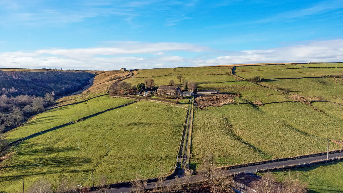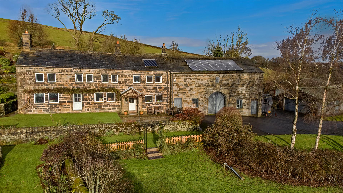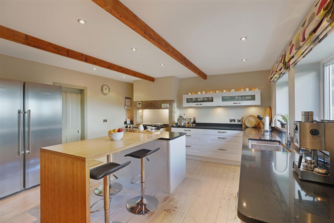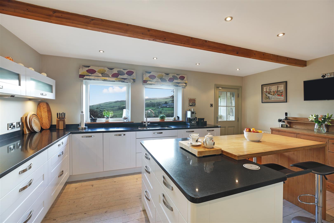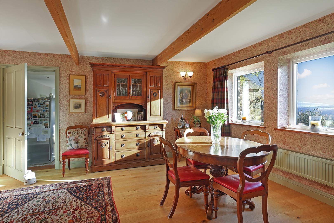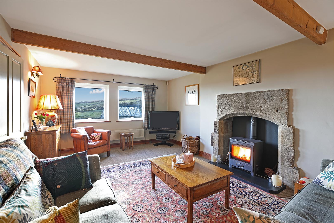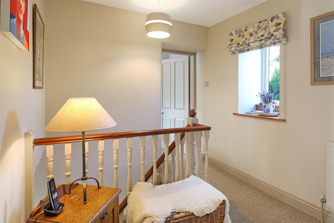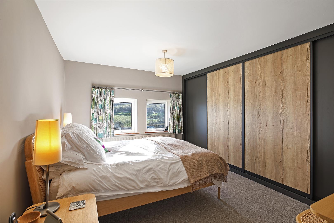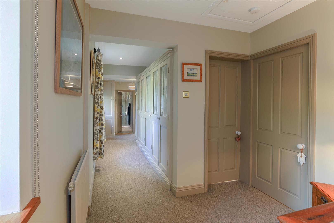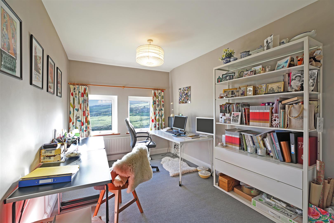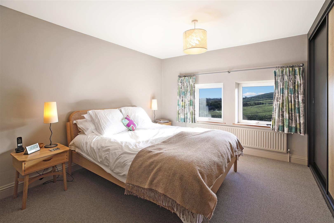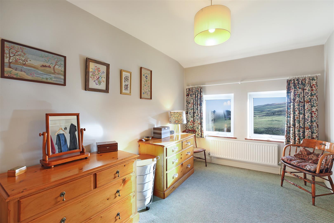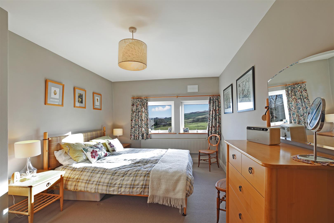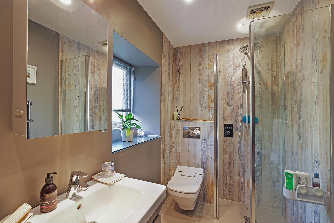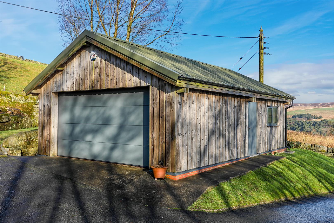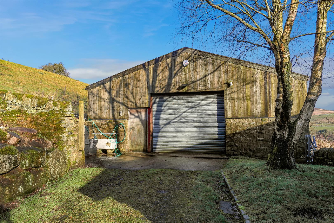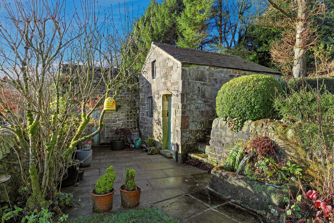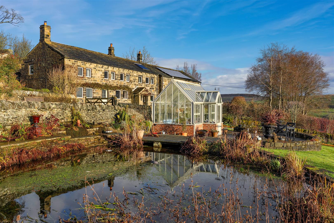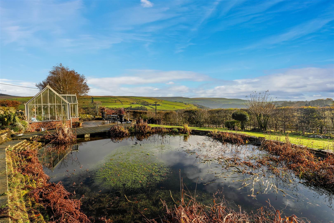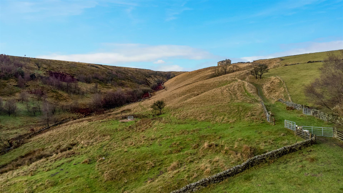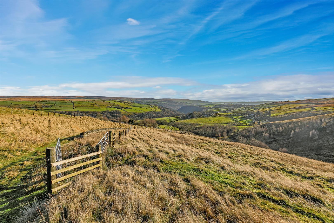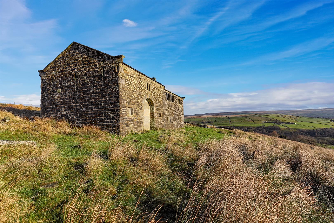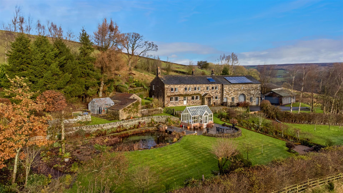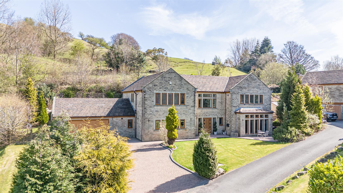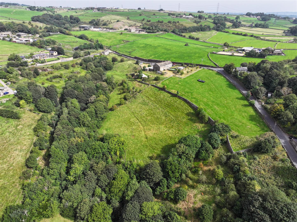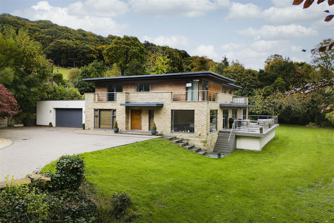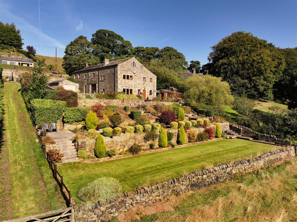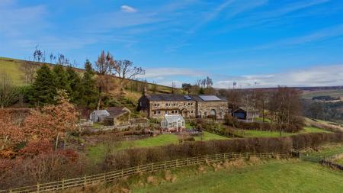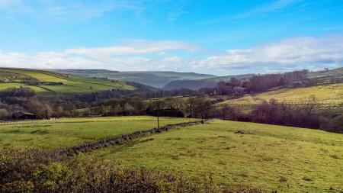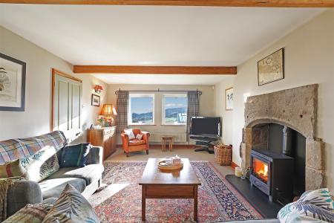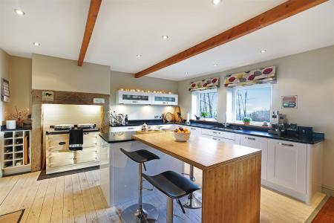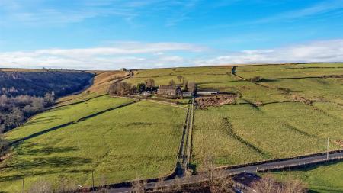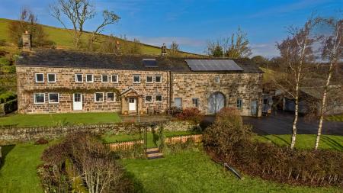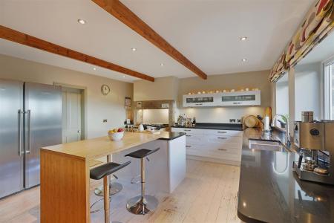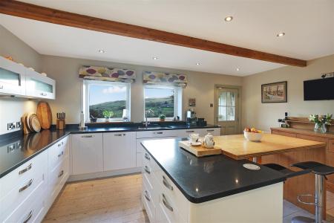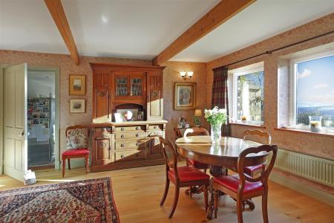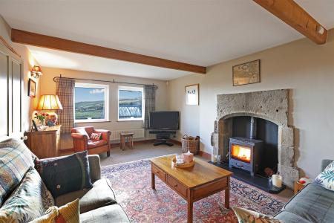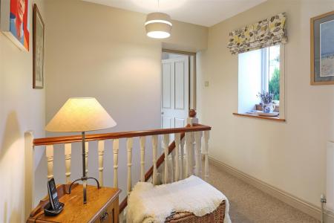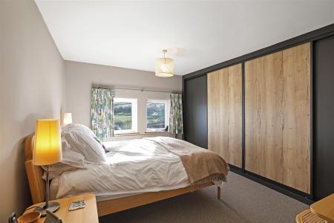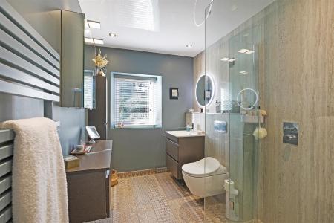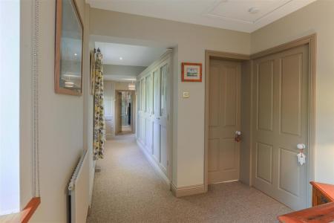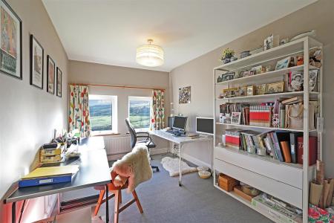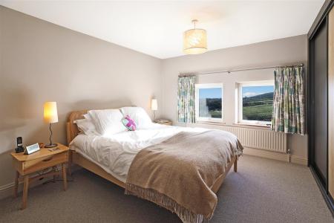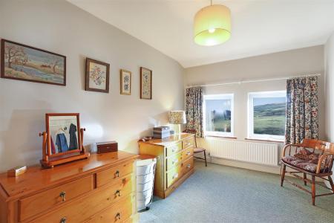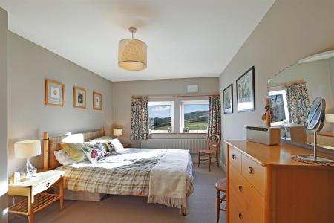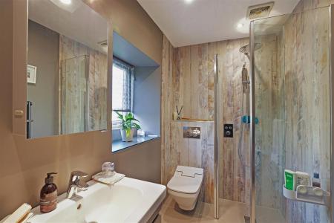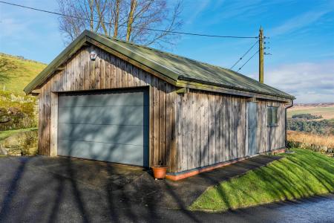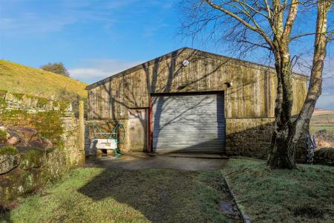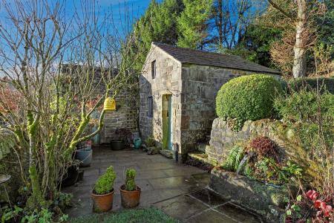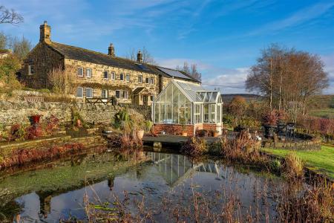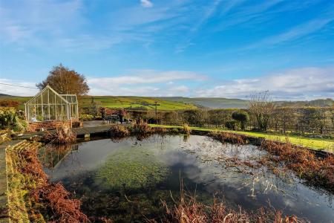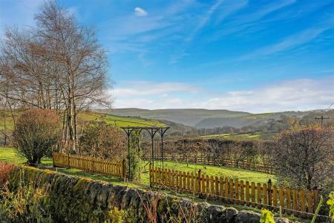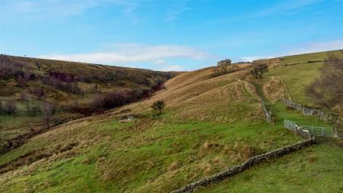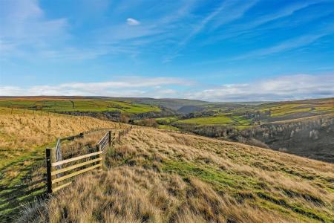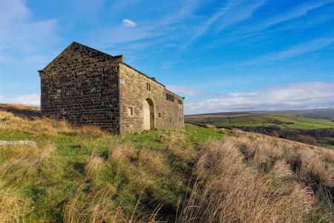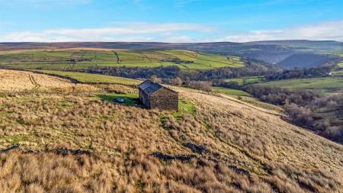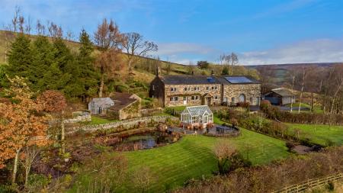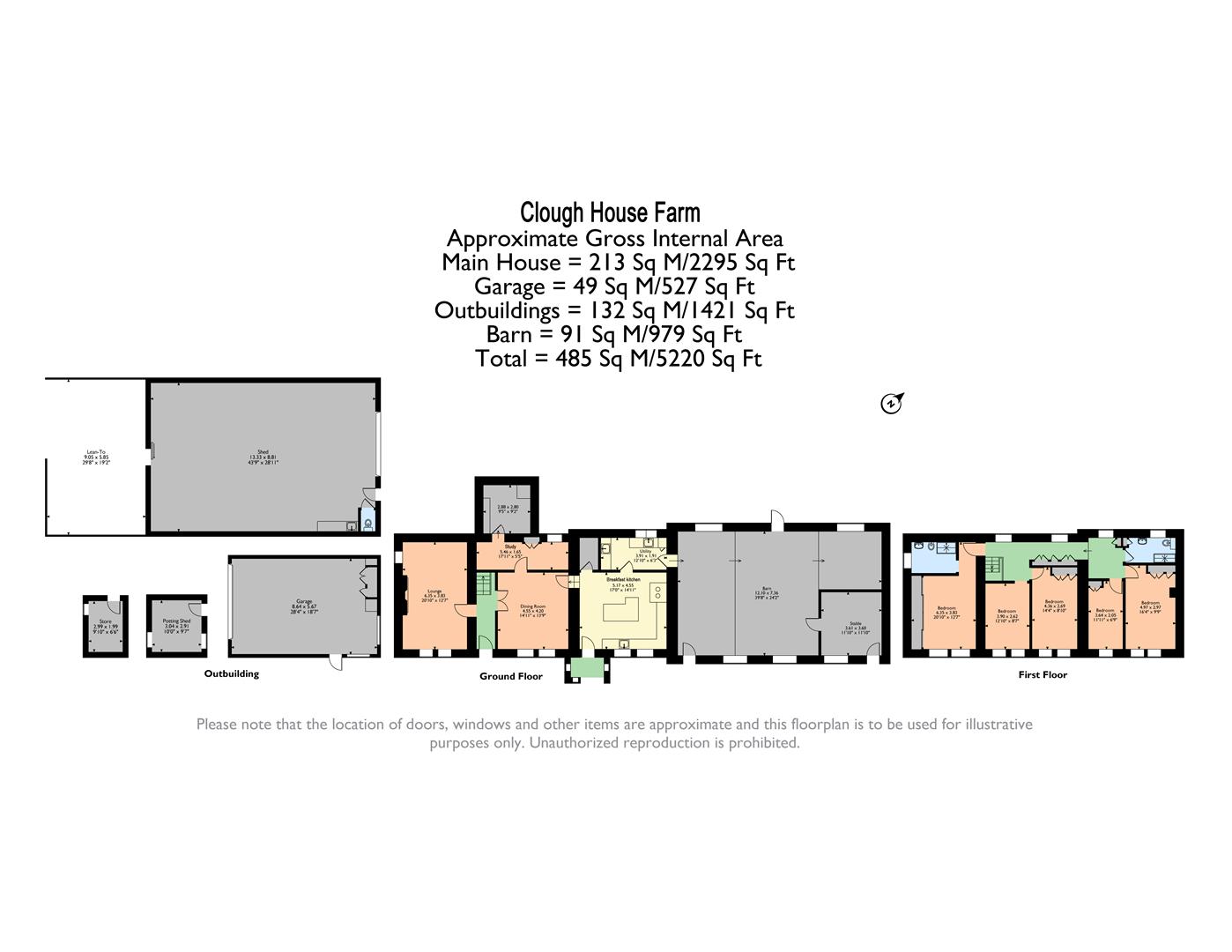- SOUGHT-AFTER LOCATION
- EXTENSIVE, FAR-REACHING VIEWS
- APPOX. 27.94-ACRE PLOT
- WONDERFUL ESTABLISHED GARDENS
- DERELICT COTTAGE
- DETACHED GARAGE & AGRICULTURAL BARN
5 Bedroom Detached House for sale in Hebden Bridge
Situated in a tranquil countryside location with spectacular views over Hardcastle Craggs, Clough House Farm offers a rare opportunity to purchase a five-bedroom detached farmhouse with adjoining barn ripe for conversion either as a separate dwelling or integrated into the main house.
Set within approximately 27.94-acres of grazing land including carefully planted and beautifully landscaped gardens, a large agricultural building, detached four-car garage and superb stone-built derelict cottage and adjoining barn offering huge potential subject to gaining the relevant planning consents.
Internally, the property briefly comprises; entrance hallway, lounge, dining room, study, cellar, breakfast kitchen and utility room to the ground floor and principal bedroom with en-suite, four further double bedrooms and house bathroom to the first floor.
Externally, the property sits within the middle of its land offering protected boundaries and privacy. A private track accesses a parking area, then leading to a detached four car garage and detached agricultural building. Well-established colourful gardens immediately border the house offering a pleasant aspect, with lawns, terraces, a large pond and a greenhouse taking advantage of the far-reaching views.
Location - Clough House Farm is positioned approximately one and a half miles North-West of the village of Heptonstall near the well-known market town of Hebden Bridge. A wide range of local amenities exist within Hebden Bridge, including a range of independent retailers and artisan crafts and food producers making the area a popular tourist destination. Set above the Calder Valley this rugged landscape is increasingly popular with purchasers looking for a rural lifestyle, including outdoor pursuits and equestrian interests that are well-served by the areas numerous tracks, bridleways and areas of special interest including the National Trust's Hardcastle Craggs and the Pennine Way that passes nearby.
General Information - Access is gained through a composite door into the entrance hallway, finished with hardwood flooring, with an open staircase with decorative balustrade rising to the first floor.
The first door on your left takes you through to the spacious lounge, benefiting from dual aspect windows enjoying an outlook into the garden and far-reaching views beyond. A multi-fuel burner sits at the focal point with exposed stone surround.
To the opposite side of the hallway is the dining room, continuing the hardwood flooring and again enjoying wonderful views, then leading through to the study with built-in bar, in turn accessing a cellar with vaulted ceiling offering a useful storage space.
A step down from the dining room leads through to the breakfast kitchen offering a central island with solid bamboo breakfast bar and a range of shaker-style wall, drawer and base units with contrasting granite worksurfaces incorporating a one-and-a-half inset bowl sink with drainer and mixer-tap.
Leading off the breakfast kitchen is a pantry with built-in shelving and a utility room offering a range of wall, drawer and base units with contrasting worksurfaces incorporating a stainless-steel sink and drainer with mixer-tap, plumbing for a washing machine and space for a dryer. A door then leads through to the adjoining barn.
Rising to the first-floor landing. The first door on your left takes you through to the spacious principal bedroom, benefitting from floor-to-ceiling built-in wardrobes and a newly fitted contemporary en-suite with w/c, wash-hand basin and double walk-in rainfall shower.
Four double bedrooms and the house bathroom complete the accommodation, again comprising of a newly fitted contemporary en-suite with w/c, wash-hand basin with storage beneath and double walk-in rainfall shower.
Externals - A private track leads up to the property and accesses the parking area, detached four car garage with power, lighting, insulation and electric roller up-and-over door and generous agricultural building with power, lighting, w/c and two roller-shutter doors
Stunning lawned and patio gardens have been thoughtfully planted with an array of colourful and seasonal flowers creating interest throughout the year. A lower tiered section of garden has a generous lawn and large pond. Situated in the middle is a greenhouse which is also used as a summer reading area and takes advantage of the far-reaching views across the valley.
Gates from the well-established gardens lead through to the grazing land and a track leads up to Clough Head. Clough Head is a derelict cottage which has an adjoining barn and is ripe for conversion. There are currently no services up to the property and access is on foot approx. 0.4 miles from the main house. A vehicle has been used to access in the past, but it is currently a grass track.
The property sits within the middle of its land offering protected boundaries and privacy. There is a public footpath through the land but not encroaching in the garden.
Services - We understand that the property benefits from mains electric, oil heating, spring water and drainage via a septic tank. Please note that none of the services have been tested by the agents, we would therefore strictly point out that all prospective purchasers must satisfy themselves as to their working order.
Directions - From Halifax Town centre proceed up King Cross Street (A58) to King Cross traffic lights, keeping right to procced on to Burnley Road (A646) towards Hebden Bridge via Luddenden and Mytholmroyd. Continue through the traffic lights in Hebden Bridge to the next set where you will need to follow the road to the turning circle to access Heptonstall. Turning back on yourself, follow the signs up the hill onto Heptonstall Road. At the brow of the hill continue straight forward proceeding up the hill passing Slack Bottom on the left and take the right fork onto Widdop Road signposted to Widdop. Proceed for approximately 0.9-mile before taking a left-hand turn up the driveway for Clough House Farm, as indicated by a Charnock Bates board.
For Satellite Navigation - HX7 7AZ
Property Ref: 693_33554509
Similar Properties
The Willows, 2 Henshaw Woods, Todmorden, OL14 6RA
5 Bedroom Detached House | Offers Over £1,250,000
Nestled in the heart of picturesque rolling hills, this beautifully presented stone-built detached home combines traditi...
10 Blake Hill End Farm, Shibden, Hx3 7sz
6 Bedroom Detached House | Offers in region of £1,200,000
***Offered with No Chain ***7.4 ACRES GRAZING LAND* SIX BEDROOMS* ATTACHED BARN RIPE FOR CONVERSION* RURAL VIEWS*Blake H...
Ewood House, Midgley Road, Mytholmroyd, Hebden Bridge, HX7 5QY
4 Bedroom Detached House | Guide Price £1,200,000
Occupying a generous 0.86-acre plot in a much sought-after location, Ewood House is a modern four double bedroom detache...
Sawter House Barn, Mill Bank Road, Mill Bank, Sowerby Bridge, HX6 3DY
7 Bedroom Detached House | Guide Price £1,300,000
11.16 ACRES GRAZING LAND* 3 BED ANNEXE* BARN CONVERSION* COUNTRYSIDE VIEWS* DETACHED GARAGE* PRIVATE GARDENS.Occupying a...

Charnock Bates (Halifax)
Lister Lane, Halifax, West Yorkshire, HX1 5AS
How much is your home worth?
Use our short form to request a valuation of your property.
Request a Valuation
