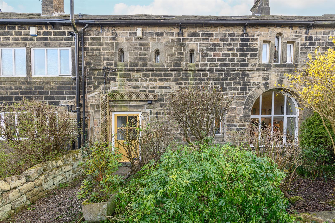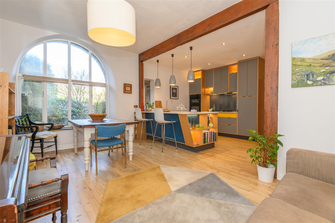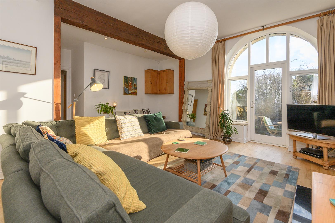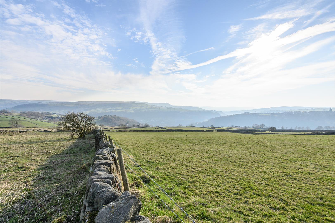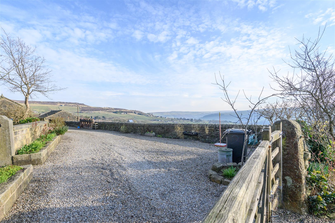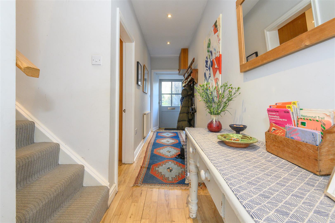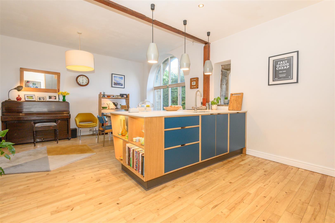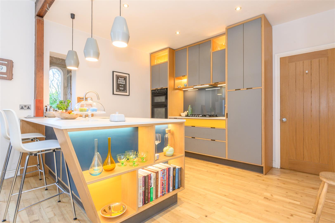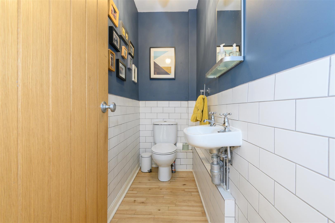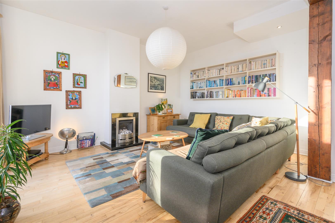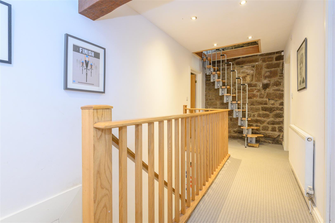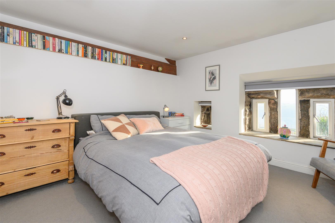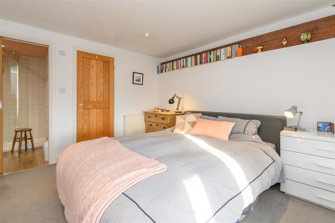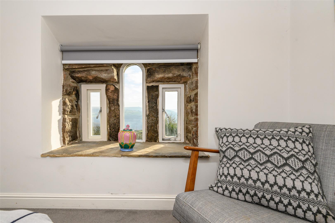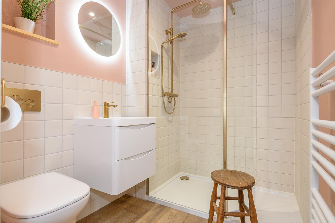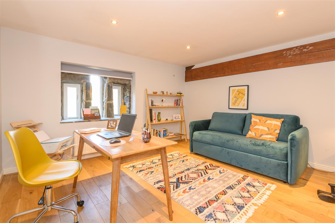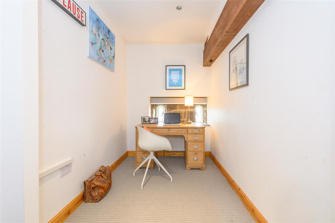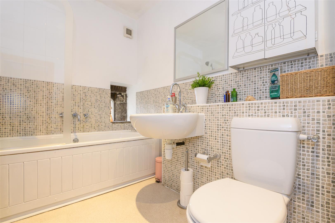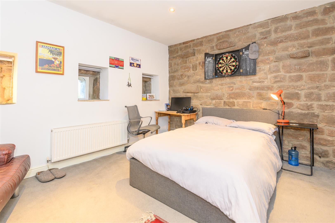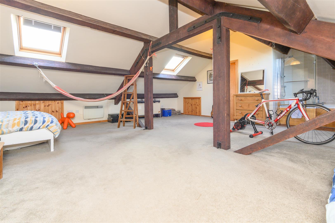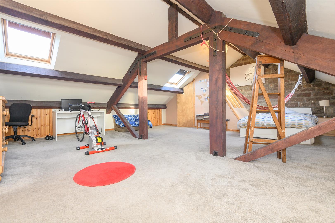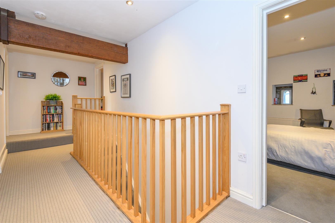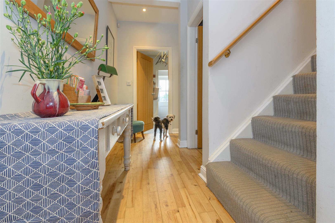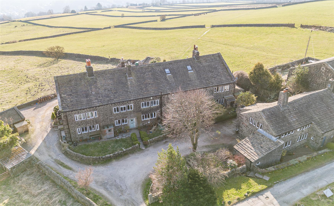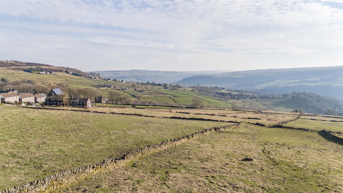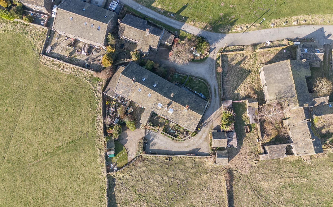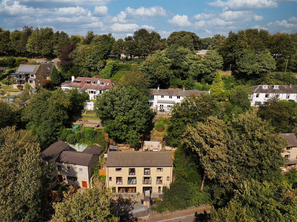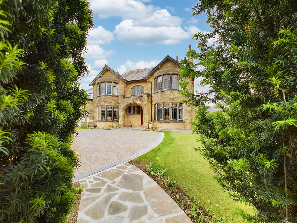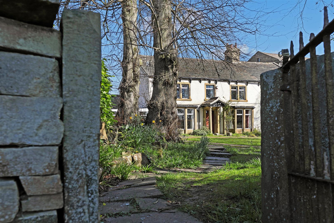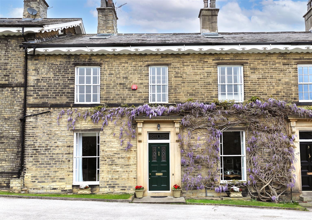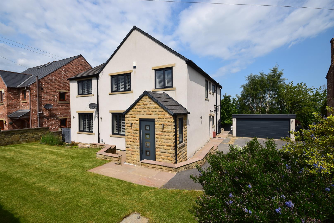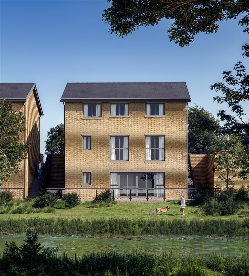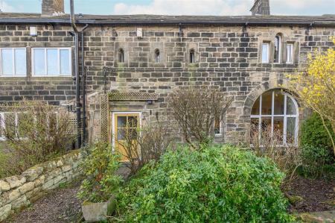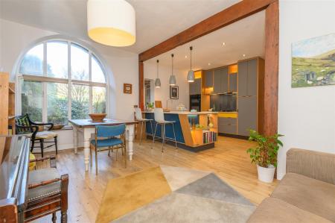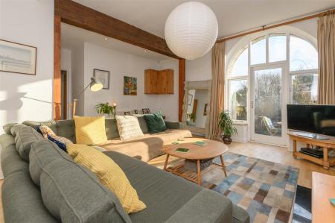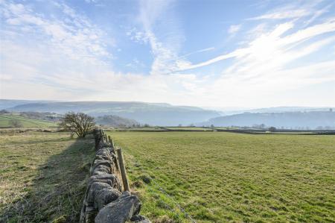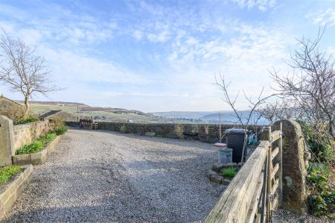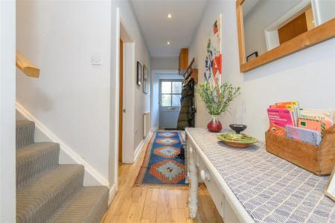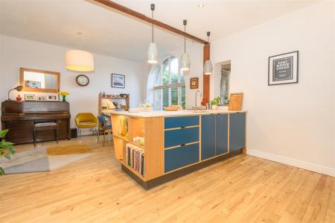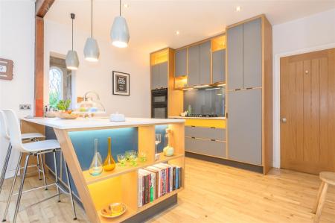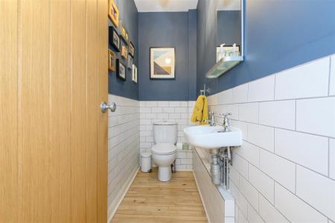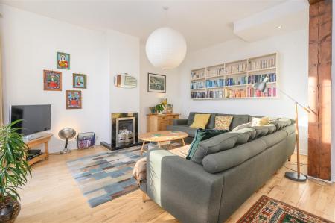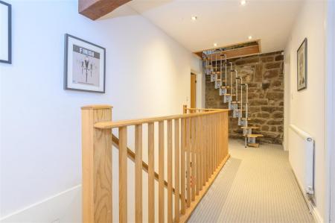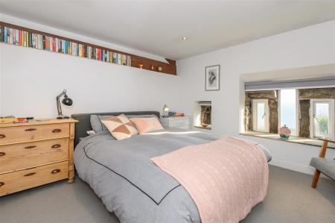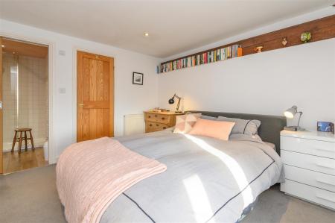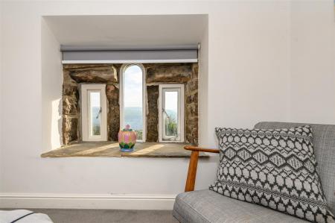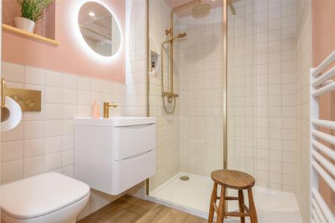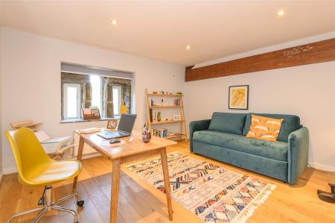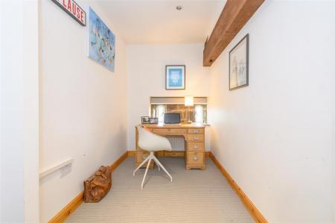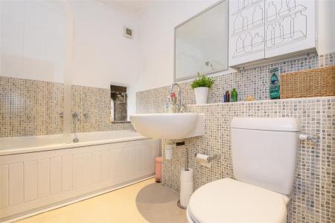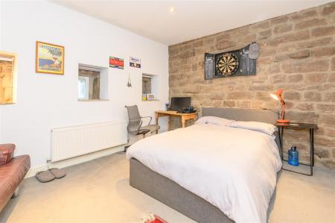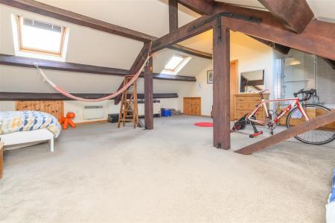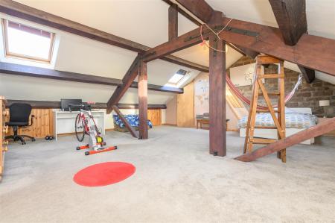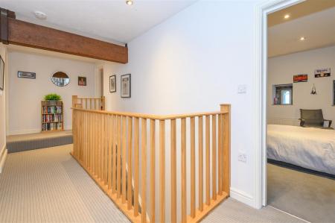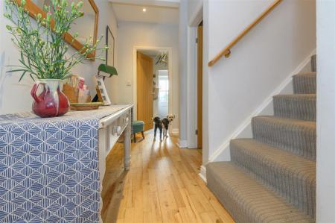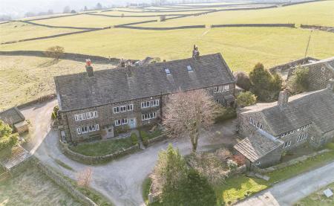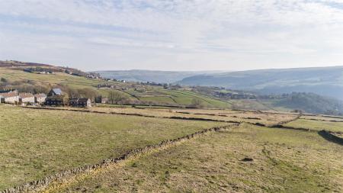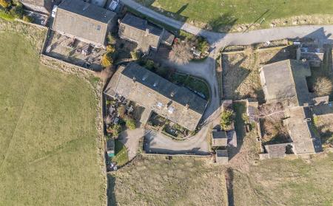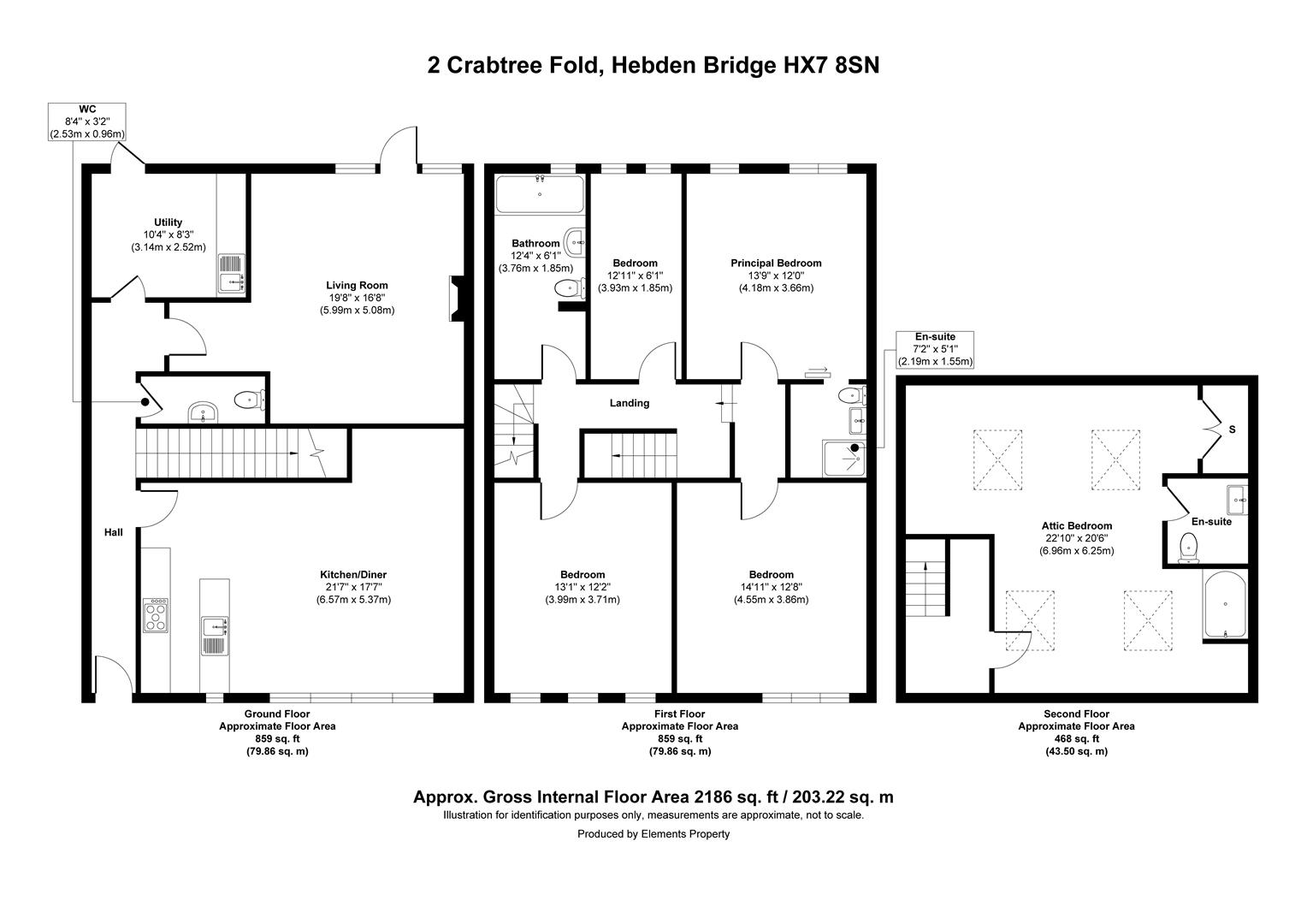- Grade II Listed Barn Conversion
- Parking for Three cars
- Far reaching views
- Desirable countryside location
- Three Double Bedrooms and Generous single
- Options to convert attic space and renovate into enclosed master bedroom
4 Bedroom Character Property for sale in Hebden Bridge
Crabtree Fold Barn is an exceptional four-bedroom barn conversion, thoughtfully renovated to the highest standard. Nestled in the heart of Old Town, Hebden Bridge, the property seamlessly blends characterful period features with sophisticated contemporary design.
Internally, the home offers spacious and elegantly appointed living areas, while a generous attic space presents a prime opportunity for even further development.
Externally, the property enjoys breathtaking panoramic views of the surrounding countryside, including a stunning view of the local landmark Stoodley Pike. A private terrace, well-manicured lawn, and parking for three vehicles complete this outstanding residence
Location - Old Town is a sought-after village with its own pub, Post Office, caf� and school. The tourist centre of Hebden Bridge is just a short distance away. If you love specialised arts and craft shops, second hand bookshops, restaurants, cinema, theatre and real ale pubs, cosy live music venues, canal towpath walking and walking in stunning Hardcastle Crags and along the nearby Calderdale Way then Hebden Bridge is the perfect location for you. Rail links from Hebden Bridge include direct services to Blackpool, Manchester, York, Leeds, Burnley, Rochdale and other destinations.
General Information - Access to this stunning property is gained through a charming glass-paned door, leading you into a welcoming hallway that extends all the way to the rear entrance. The entire ground floor is beautifully finished with solid wood flooring, adding a touch of luxury while ensuring durability.
To the right, you'll find the open plan kitchen and dining area-a bright and airy space, thanks to the barn-style window that offers a picturesque view of the front elevation. This bespoke Wood & Wire kitchen is thoughtfully designed and features a central island with a double sink and an instant hot water mixer tap. High-quality Siemens appliances, including an integrated dishwasher, fan oven, five burner gas hob and fridge-freezer, enhance both convenience and style. The striking contrast between the worktops and the vibrant base, wall, and drawer units creates a visually appealing and open atmosphere.
Adjacent to the kitchen is the living room-a cozy and inviting retreat. A gas fire with a beautiful marble stone surround adds warmth and character, while large, glazed barn door and windows overlook the rear elevation, offering breathtaking views of the Calder Valley. From here, you can also access the private terrace-an idyllic spot to relax and take in the scenery.
The ground floor also benefits from a well-appointed downstairs W/C, complete with a toilet and wall-mounted hand wash basin.
At the far end of the hallway, the utility room provides additional practicality, featuring ample storage within its base and drawer units, as well as plumbing for a washing machine and space for a dryer. This room also grants access to the rear garden
Rising to the first floor, you are welcomed by four generously sized bedrooms and a well-appointed family bathroom.
The main bedroom enjoys stunning views over the Calder Valley from the rear elevation, creating a serene and picturesque retreat. This spacious room also benefits from a stylish en-suite, complete with a wall mounted W/C, a wall-mounted sink with storage, and a walk-in shower featuring a luxurious rainfall showerhead.
Bedrooms two, three, and four are all well-proportioned and beautifully enhanced by exposed stone feature walls and charming exposed beams, adding character and warmth to each space.
The family bathroom is equally impressive, offering a generous layout with half-height tiling, a panelled bath with overhead shower a W/C, and a pedestal sink-combining practicality with timeless style.
Crabtree Fold also presents a unique opportunity to further renovate the attic space. Currently accessed via a space-saver staircase, this generous area is used as a bedroom suite by the current owners. With existing planning permission for a full staircase installation and an additional Velux window, the space offers incredible potential to be transformed and fully enjoyed. Already equipped with mains water, plumbing, and electricity, this versatile area is ready for its next chapter.
All information regarding the planning can be found on the Calderdale Planning Portal using reference - 20/01567/LBC
Externals - Externally, Crabtree Fold boasts breathtaking, far-reaching views over Hebden Bridge and the Calder Valley. The rear garden offers private parking for up to three cars, along with a private cobbled terrace and a well-maintained lawn-an ideal spot to relax and take in the stunning countryside surroundings. Additionally, a charming stone outbuilding, currently used for garden storage by the current owners, adds further practicality.
To the front, the property features a small garden area with established flower beds providing a welcoming entrance and easy access to the home.
Services - We understand that the property benefits from all mains services. Please note that none of the services have been tested by the agents, we would therefore strictly point out that all prospective purchasers must satisfy themselves as to their working order.
Directions - Head west on Gibbet Street (A629) .Follow A629 for approximately 1 mile, then take the exit toward A646/Hebden Bridge. Merge onto A646 and continue for about 6 miles, passing through Mytholmroyd. Arrive In Hebden Bridge, turn right onto Birchcliffe Road. Continue up to the A6033 until it meets Akroyd lane. Turn right and continue straight until you join Old Mill Lane.
For satellite navigation - HX7 8SN
What.3.Words- severe.orchestra.mercy
Property Ref: 693_33782871
Similar Properties
Sedis House, Copley Lane, Halifax, HX3 0TJ
6 Bedroom Detached House | Guide Price £575,000
2800 SQ FT* 6 TO 8 BEDS* FLEXIBLE ACCOMMODATION* WALKING DISTANCE TO SKIRCOAT GREEN SHOPS AND AMENITIES* POTENTIAL ANNEX...
Lyndhurst Grove, Lyndhurst Grove Road, Brighouse, HD6 3SD
4 Bedroom Detached House | Offers in region of £575,000
Lyndhurst Grove is most imposing stone-built detached family home, sitting in a prominent position in a highly desirable...
Barker Royd House Southowram, Halifax, HX3 9TE
4 Bedroom House | Guide Price £550,000
Ripe for renovation, Barker Royd House boasts a rich history as the former residence of the mill owner to the carding mi...
4, Whinney Field, Skircoat Green, West Yorkshire, HX3 0NP
5 Bedroom Terraced House | Guide Price £595,000
Internally, this elegant home retains its original charm with high ceilings, decorative coving, and sash windows. The gr...
141, Clough Lane, Brighouse, HD6 3QP
5 Bedroom Detached House | Guide Price £595,000
An excellent opportunity has arisen to purchase this extended, detached family home with well-planned five bedroom accom...
Cotton Tops Drive, Ripponden, Halifax
4 Bedroom Detached House | £615,000
A small freehold development comprising of just 24 properties set in a picturesque South facing location looking onto wo...

Charnock Bates (Halifax)
Lister Lane, Halifax, West Yorkshire, HX1 5AS
How much is your home worth?
Use our short form to request a valuation of your property.
Request a Valuation
