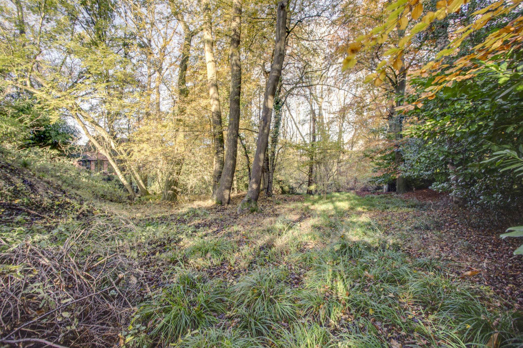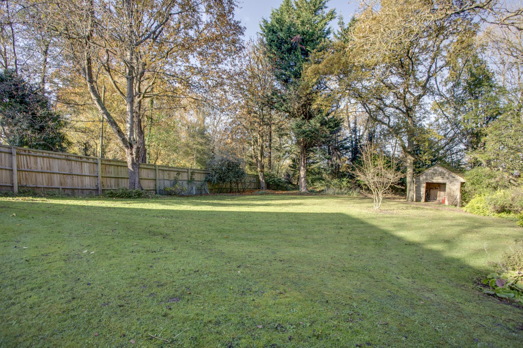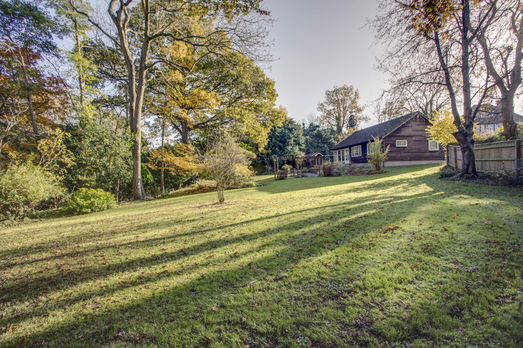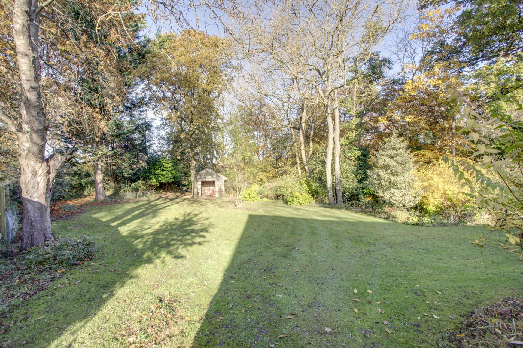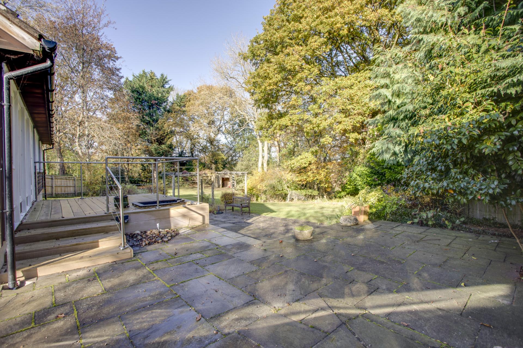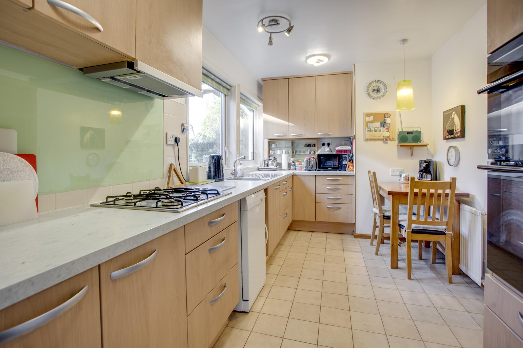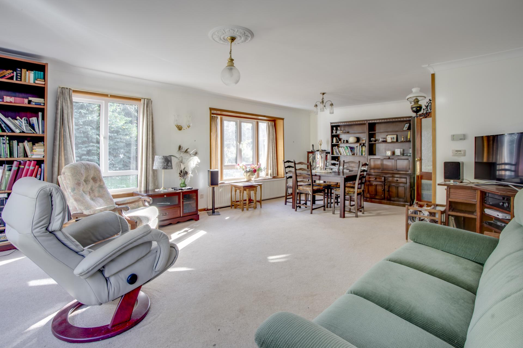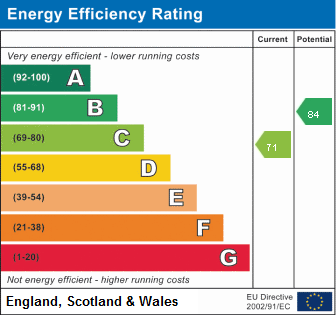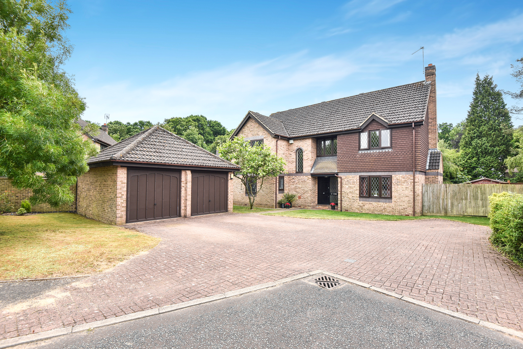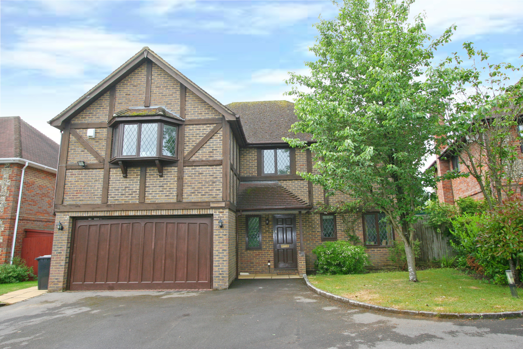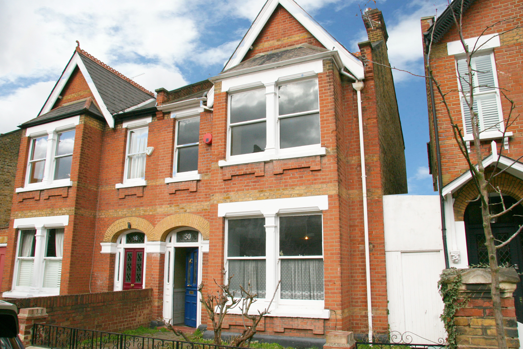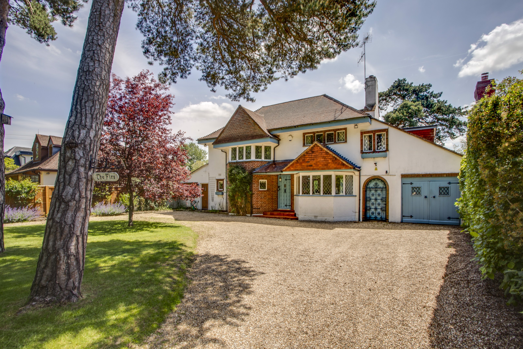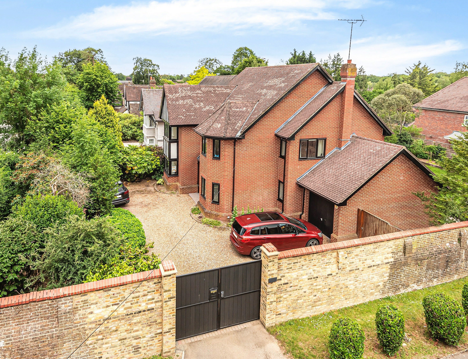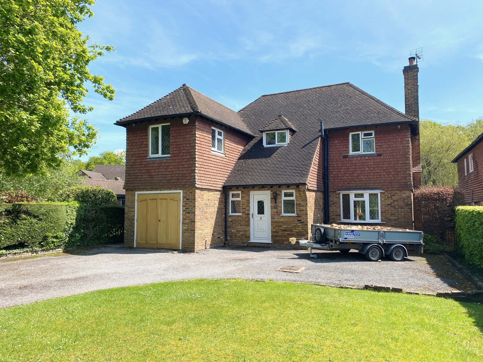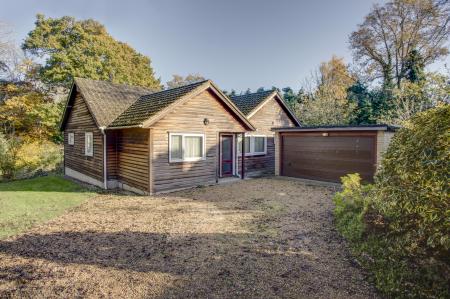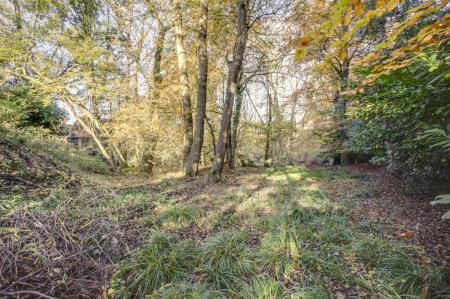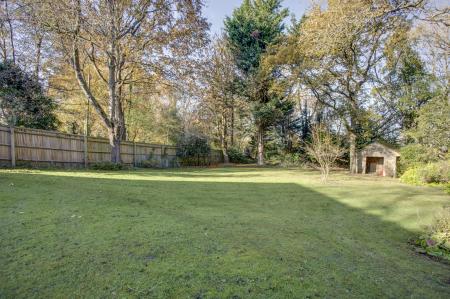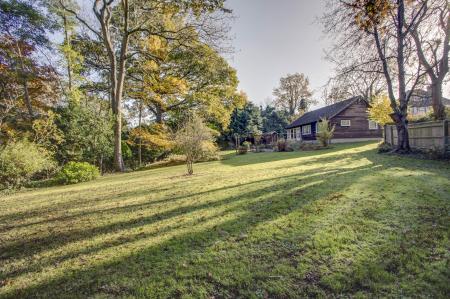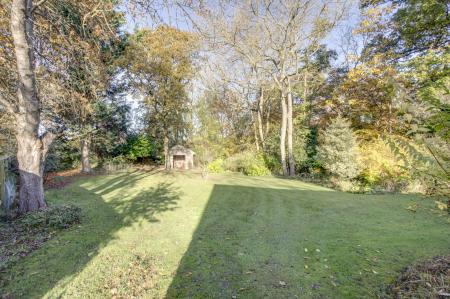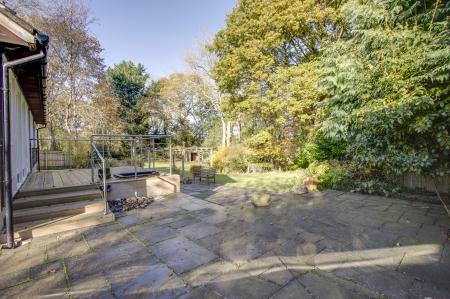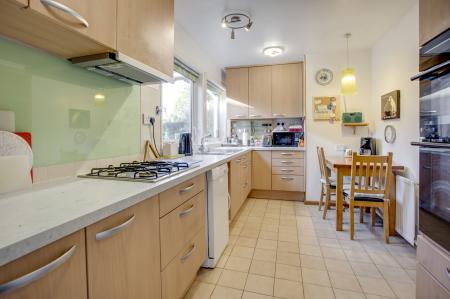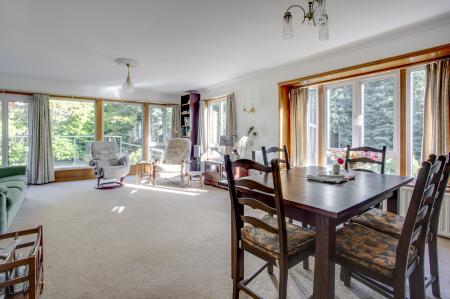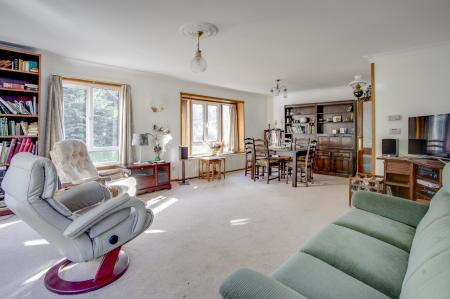- Detached Bungalow
- Timber Framed Construction
- Three / Four Bedrooms
- Kitchen / Breakfast Room
- Utlity
- Living / Dining Room
- Bathroom
- Shower Room
- Double Garage
- No Onward Chain
4 Bedroom Bungalow for sale in Hedgerley
Situated in the popular village of Hedgerley, this detached bungalow is of timber framed construction and set in a plot approaching 1 acre including lawn and woodlands.
The property benefits from three / four bedrooms, a kitchen & utility, bathroom & shower room and a detached garage. The property is offered for sale with no onward chain with scope to extend STPP.
To the front of the property there is a gravel driveway leading to the front door, garage and pump house*, side access leads to the rear and behind the garage there is a raised courtyard area with a large timber shed next to a secluded patio.
The front door leads to the internal Hallway with access to all rooms, Bedroom Four / Study can be found on the left overlooking the front driveway. The hall, with storage cupboards, leads to the Kitchen / Breakfast Room fitted with a range of wall and floor mounted units set to ample work top with double oven and gas hob, space for a dishwasher and fridge/freezer. There is a Utility Room housing the boiler with space for appliances and loft hatch giving access to the water tank.
The Living / Dining Room is a light and spacious dual aspect room with a door leading out to the raised decking to the rear.
The hall leads to a Shower Room, Bedroom Two which is a double room overlooking the lawns, Bedroom One with fitted wardrobes and Bedroom Three which is currently in use as a study. The bedrooms are all served by a Family Bathroom with white suite and heated towel rail. There is an airing cupboard and access to the loft space with ladder and light suitable for storage.
To the rear of the property the mature garden has been well maintained by the previous owner and has a feature pergola with a variety of shrubs and climbers. The lawns lead down into an area of unkept woodlands and there is a large garden store.
*NB: The property is a timber framed construction and has a pump house which takes waste to the main drainage via a shared drain with the adjacent property. Covernant TBC
Subject to Probate.
Important Information
- This is a Freehold property.
Property Ref: EAXML15419_11136600
Similar Properties
Hammond End, Farnham Common, Buckinghamshire
5 Bedroom House | Guide Price £1,000,000
SOLD BY FOREMAN KING. An immaculately decorated and very spacious five bedroom detached family house benefitting from a...
Old Beaconsfield Road, Farnham Common, Buckinghamshire SL2
5 Bedroom House | Guide Price £1,000,000
An elegant and very spacious five bedroom family house located close to the Village centre, benefitting from a large we...
St. Marys Grove, Chiswick, London W4
4 Bedroom House | Guide Price £1,000,000
A spacious Edwardian 4 bedroom semi detached family house with accommodation over three floors in need of modernisation...
Farthing Green Lane, Stoke Poges, Buckinghamshire
3 Bedroom House | Guide Price £1,025,000
* SOLD BY FOREMAN KING * A delightful three bedroom family home set in a beautiful plot approaching half an acre includi...
The Avenue, Farnham Common, Buckinghamshire SL2
5 Bedroom House | Guide Price £1,045,000
Situated off a most desirable road in the heart of Farnham Common, this charming five-bedroom detached family residence...
4 Bedroom House | Guide Price £1,050,000
* SOLD BY FOREMAN KING * A spacious and well proportioned four bedroom detached family house, situated in a popular and...
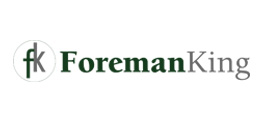
Foreman King (Farnham Common)
The Broadway, Farnham Common, Buckinghamshire, SL2 3QL
How much is your home worth?
Use our short form to request a valuation of your property.
Request a Valuation

