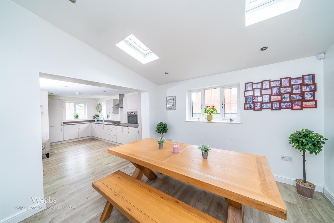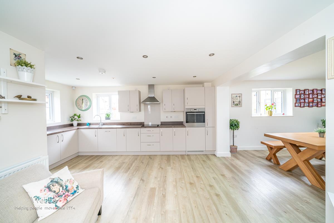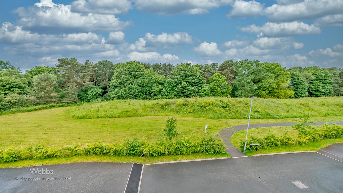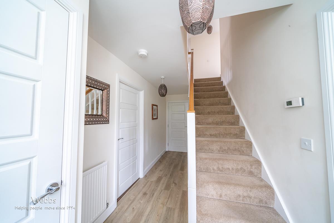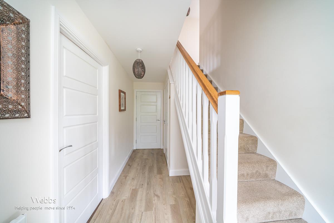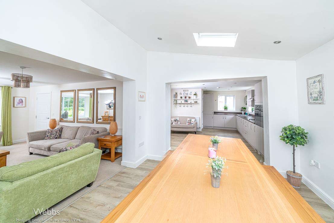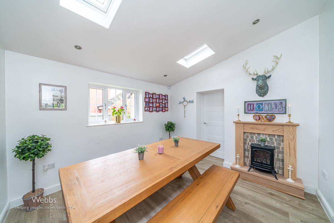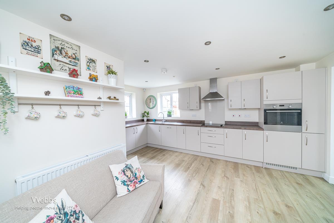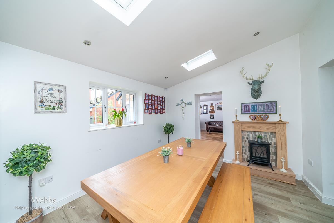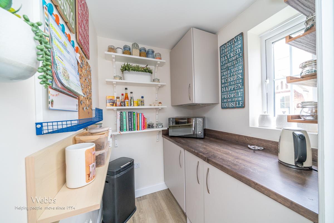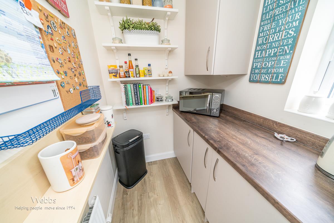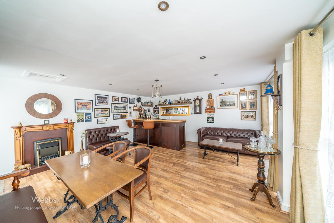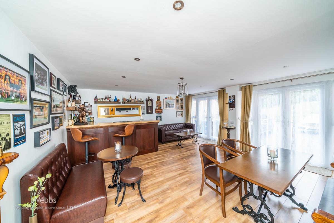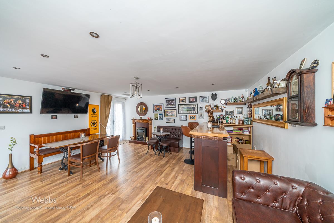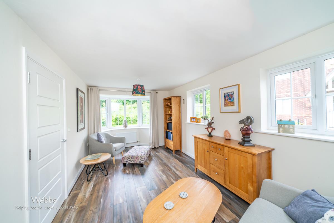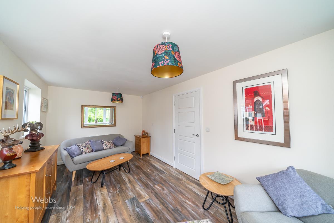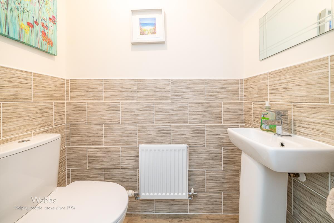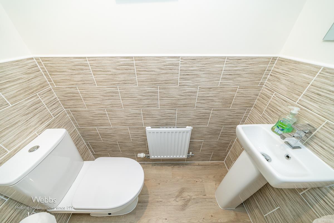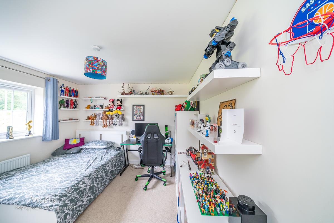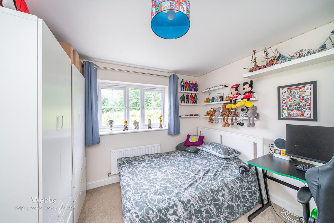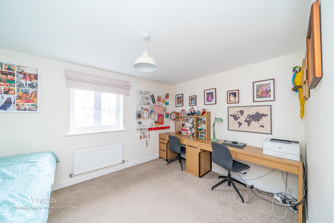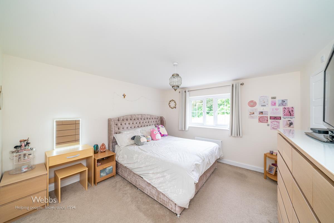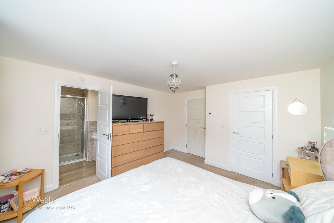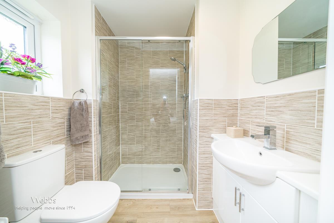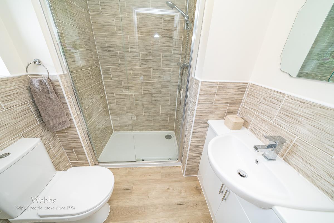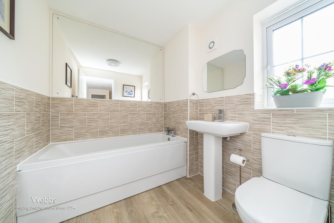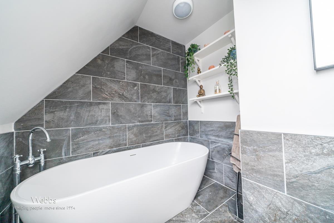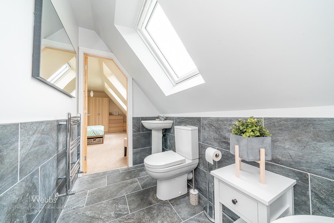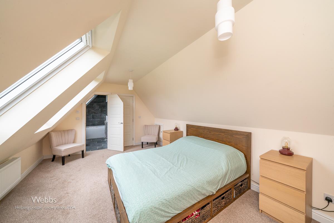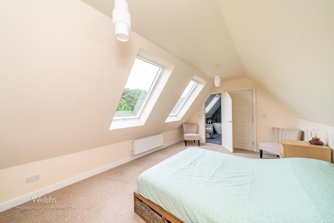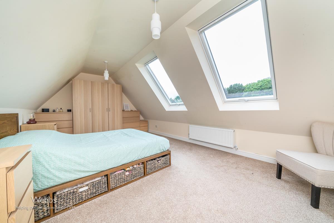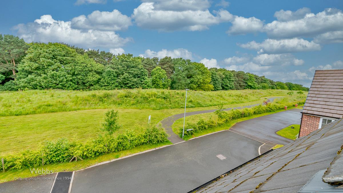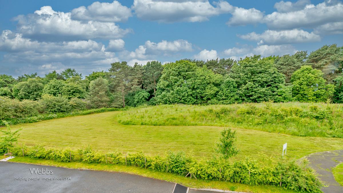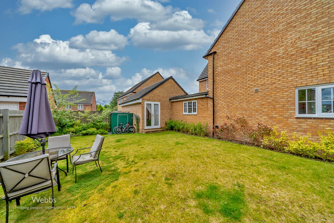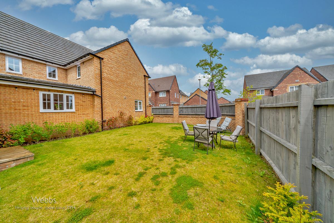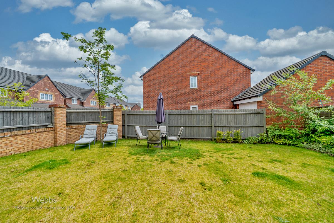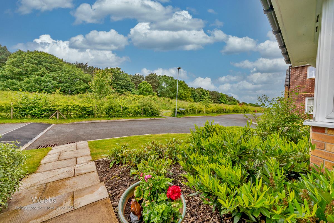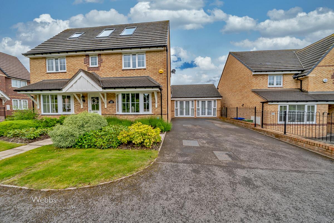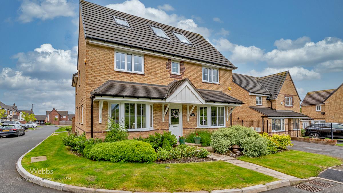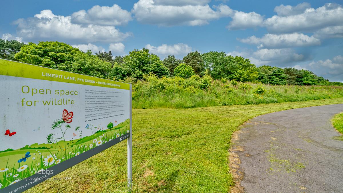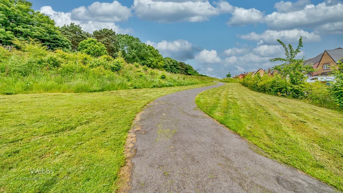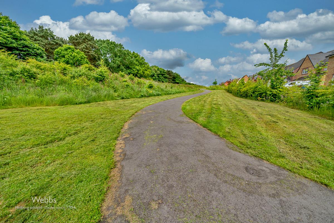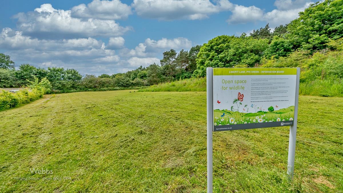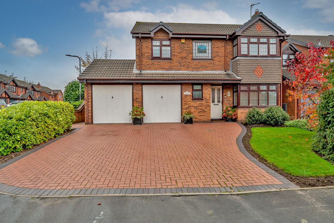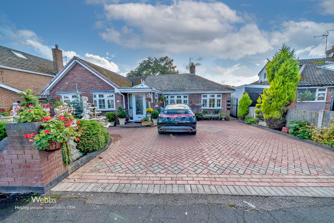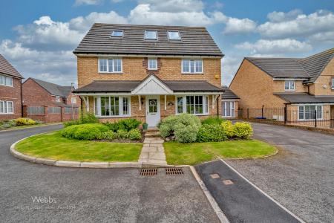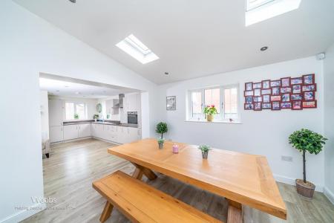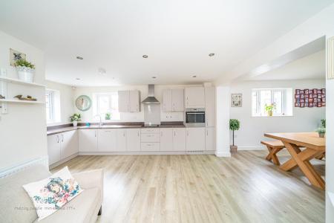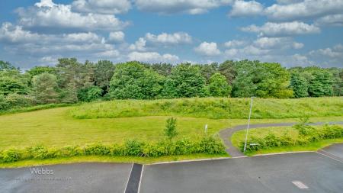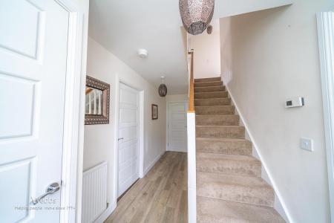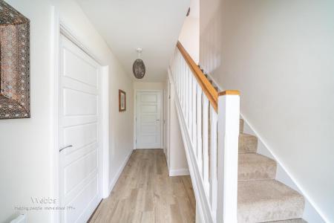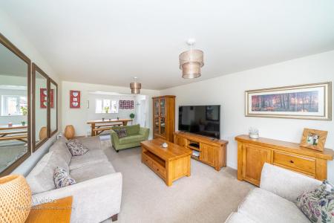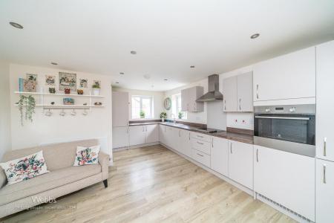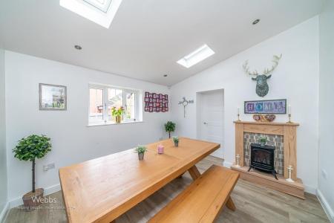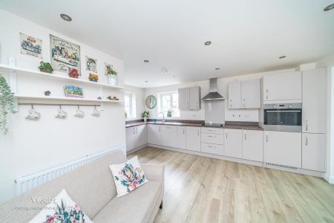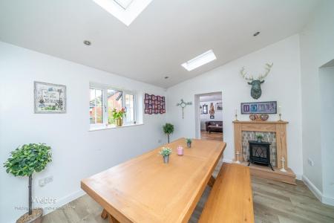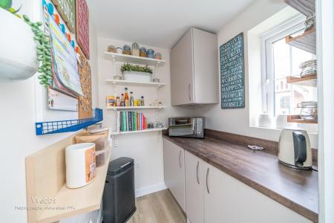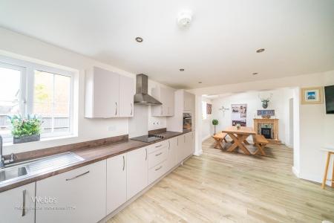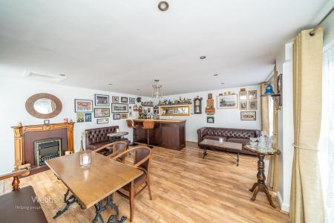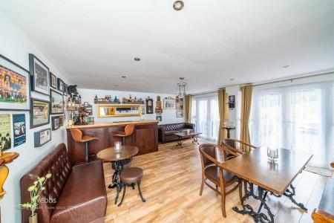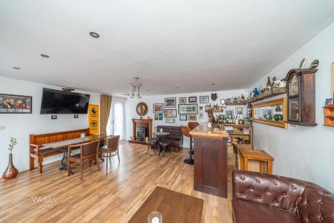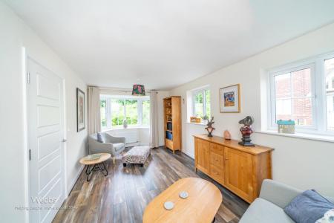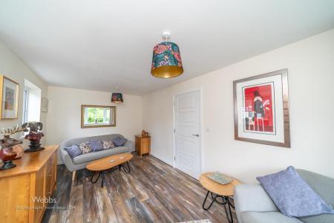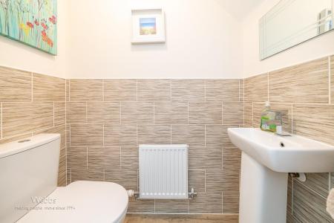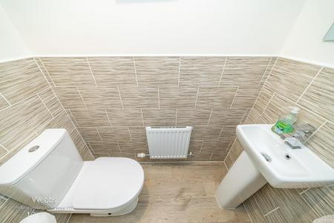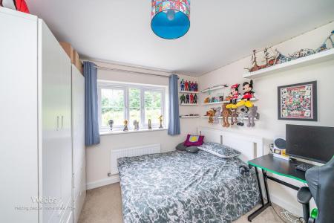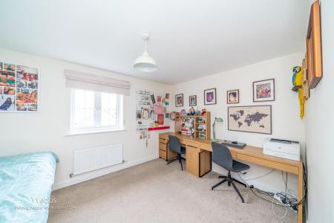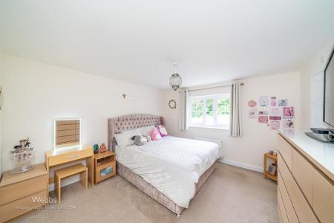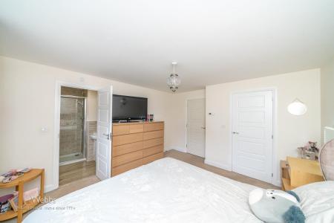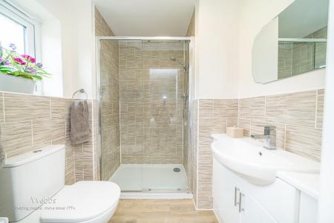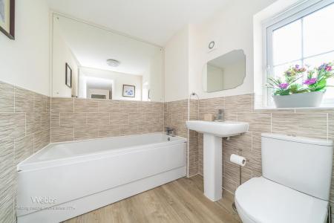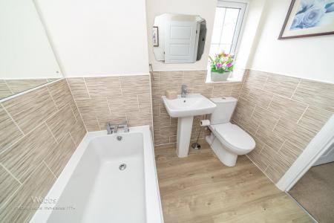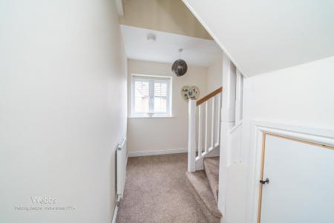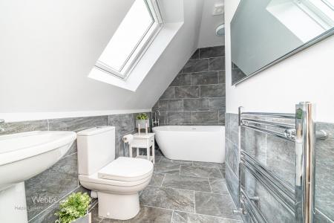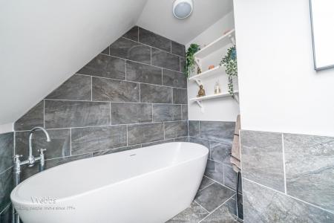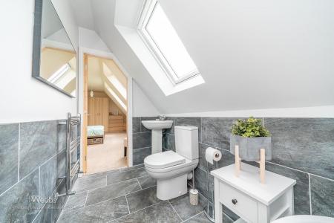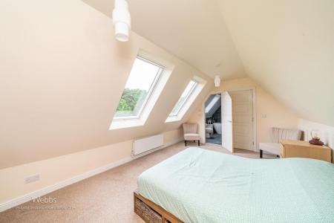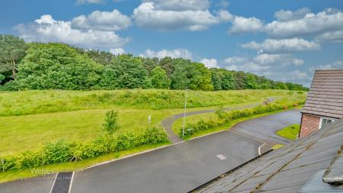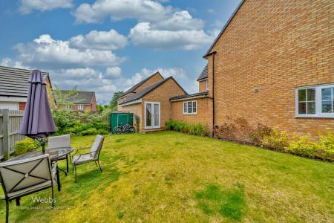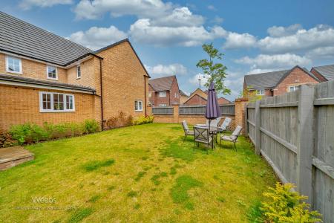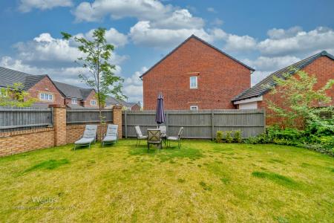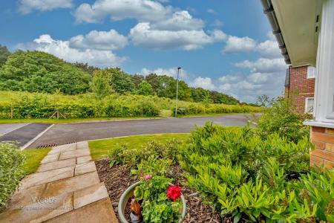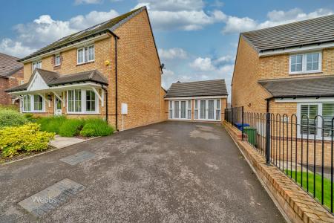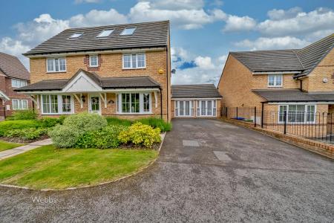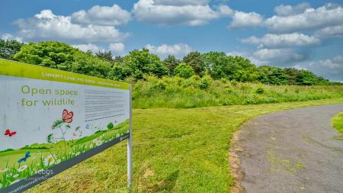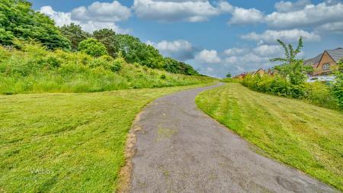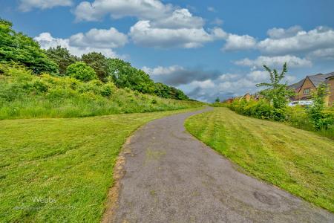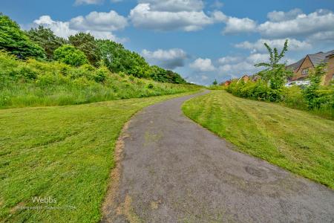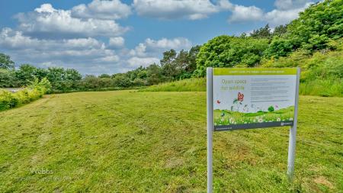- STUNNING DETACHED FAMILY HOME
- DECEPTIVLEY SPACIOUS
- HEAVILY EXTENDED
- FABULOUS PLOT & OUTLOOK
- FOUR DOUBLE BEDROOMS
- FAMILY BATHROOM & TWO ENSUITES
- THREE RECEPTION ROOMS
- VIEWING ADVISED
4 Bedroom Detached House for sale in Hednesford, Cannock
** STUNNING EXTENDED DETACHED HOME ** ENVIABLE POSITION ** FOUR BEDROOMS ** MASTER SUITE WITH STUNNING EN-SUITE BATHROOM ** IMMENSE OPEN PLAN LIVING SPACE ** EXCELLENT SCHOOL CATCHMENTS AND TRANSPORT LINKS ** ENCLOSED REAR GARDEN ** VIEWING STRONGLY ADVISED **
Webbs Estate Agents are pleased to offer for sale a STUNNING EXTENDED DETACHED HOME which is only 4 years old and is set over 3 floors, with woodland views to the front, sitting on an enviable sized plot and offering easy access to Cannock Chase, excellent schools, transport links, local shops and amenities.
In brief consisting of entrance hallway, sitting room/study with dual aspect windows, having a simply stunning open plan living/family space with modern well-equipped kitchen diner and an opening into a large lounge space, the original double garage has been converted into a stunning entertainment space.
To the first floor there are three double bedrooms, family bathroom and an en-suite shower room to bedroom two, the second floor offers the stunning master suite with an en-suite bathroom and large Velux windows overlooking wonderful views, externally the property has enclosed rear garden and ample off road parking for several vehicles.
VIEWING IS THE ONLY WAY TO FULLY APPRECIATE THE PROPERTY ON OFFER.
Entrance Hallway - 5.00m x 1.93m (16'5" x 6'4") -
Living Room - 5.33m x 3.53m (17'6" x 11'7") -
Sitting Room - 5.51m x 2.87m (18'1" x 9'5") -
Dining Room - 3.56m x 3.38m (11'8" x 11'1") -
Kitchen - 4.85m x 4.09m (15'11" x 13'5") -
Bar - 5.36m x 4.98m (17'7" x 16'4") -
Guest Wc - 1.55m x 0.81m (5'1" x 2'8") -
First Floor Landing -
Bedroom Two - 3.76m x 3.61m (12'4" x 11'10") -
En-Suite Shower Room - 1.85m x 1.80m (6'1" x 5'11") -
Bedroom Three - 12'11" x 10'6" (39'4"'36'1"" x 32'9"'19'8"") -
Bedroom Four - 3.78m x 2.84m (12'5" x 9'4") -
Bathroom - 2.06m x 1.88m (6'9" x 6'2") -
Second Floor Landing -
Bedroom One - 5.72m x 3.56m (18'9" x 11'8") -
En-Suite - 2.82m x 1.40m (9'3" x 4'7") -
Important information
This is not a Shared Ownership Property
Property Ref: 761284_33131894
Similar Properties
4 Bedroom Detached House | Offers in region of £495,000
**WOW ** STUNNING DETACHED FAMILY HOME IN COLTON VILLAGE ** STUNNING CONDITION THROUGHOUT ** THREE/FOUR BEDROOMS ** TWO...
Spring Meadow, Cheslyn Hay, Walsall
4 Bedroom Detached House | Offers in region of £495,000
** EXECUTIVE DETACHED RESIDENCE ** FOUR GOOD SIZED BEDROOMS ** FAMILY BATHROOM & ENSUITE ** WELL MAINTAINED AND IMPROVED...
3 Bedroom Detached Bungalow | Offers in region of £475,000
** NO ONWARD CHAIN ** MOTIVATED SELLER ** HEAVILY EXTENDED BUNGALOW ** VIEW THE FLOORPLAN ** OUTSTANDING POTENTIAL ** TH...
4 Bedroom Detached House | Offers in region of £499,950
** WOW ** NO CHAIN ** OUTSTANDING EXTENDED FAMILY HOME ** NO CHAIN ** SOUGHT AFTER LOCATION ** DECEPTIVELY SPACIOUS ** P...
Pottal Pool Road, Penkridge, Stafford
4 Bedroom Barn Conversion | £500,000
Welcome to this charming barn conversion located on Pottal Pool Road in the picturesque village of Penkridge, Stafford....
Highfields Park, Cheslyn Hay, Walsall
4 Bedroom Detached House | Offers in region of £525,000
** EXECUTIVE DETACHED HOME ** HIGHLY DESIRABLE LOCATION ** FOUR DOUBLE BEDROOMS ** REFITTED BATHROOM AND EN-SUITE ** SPA...

Webbs Estate Agents (Cannock)
Cannock, Staffordshire, WS11 1LF
How much is your home worth?
Use our short form to request a valuation of your property.
Request a Valuation

