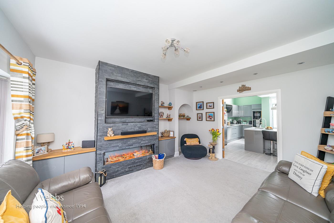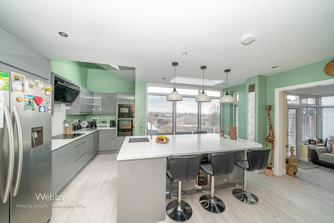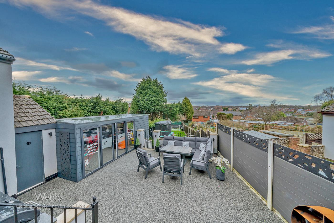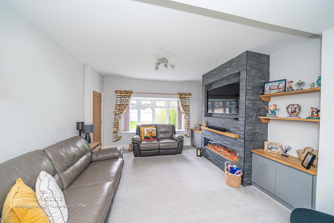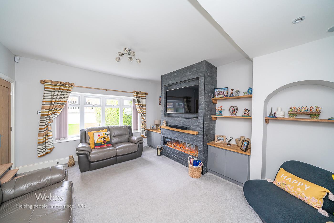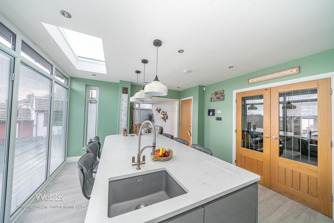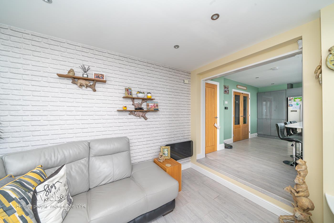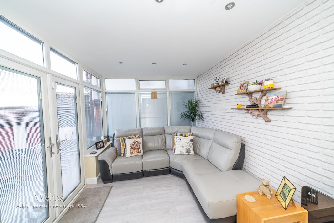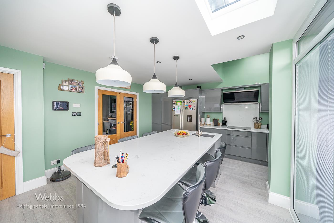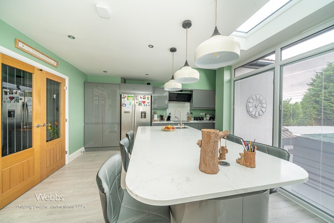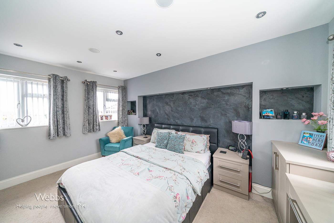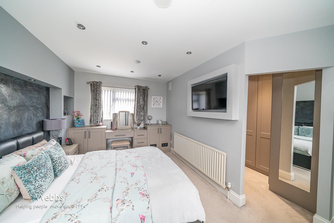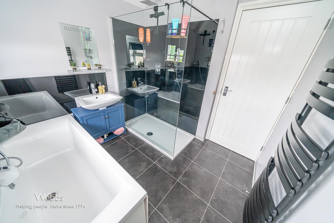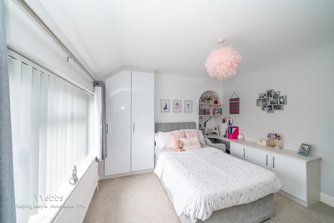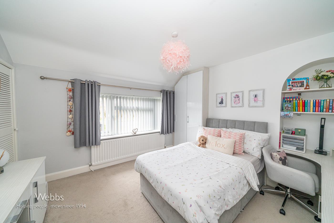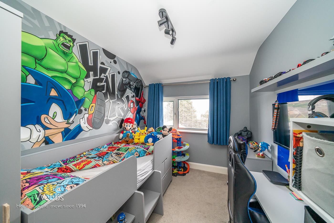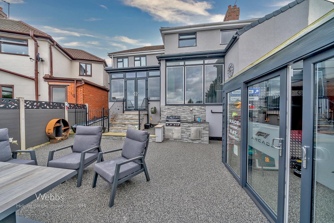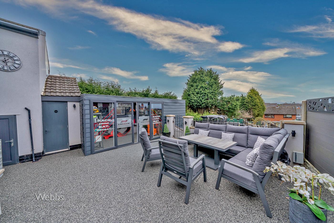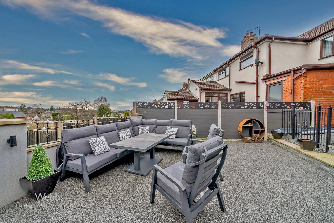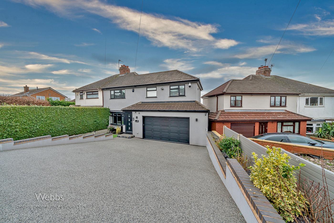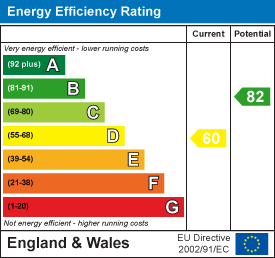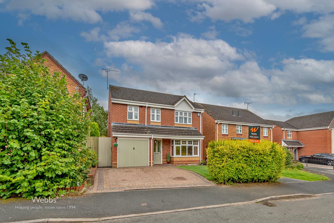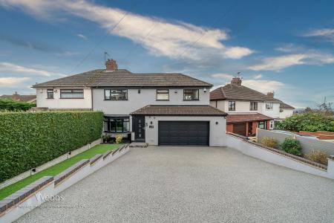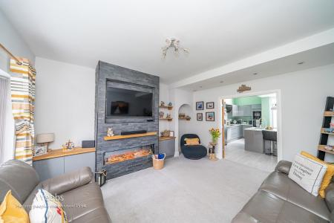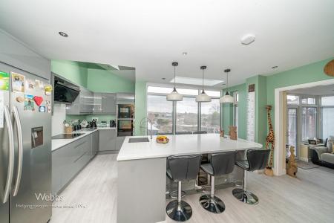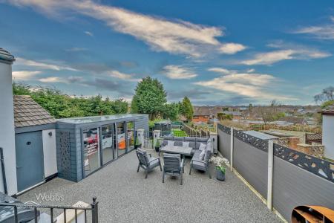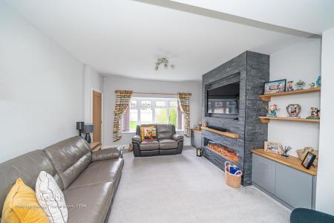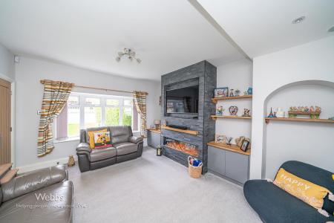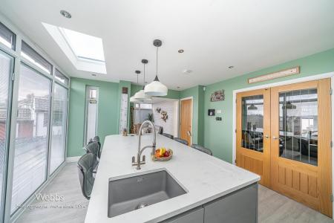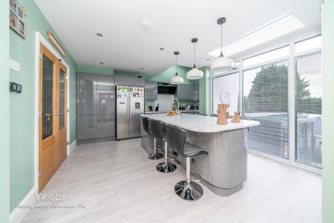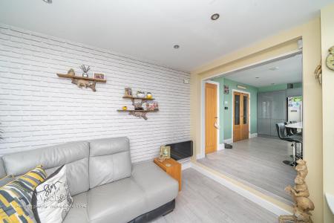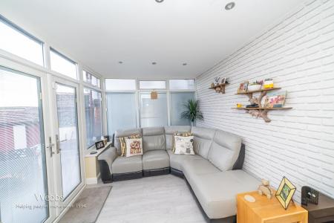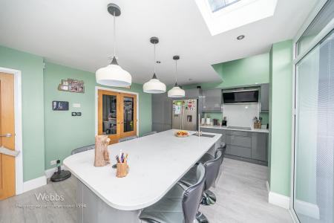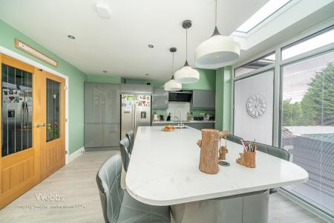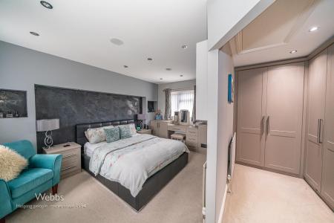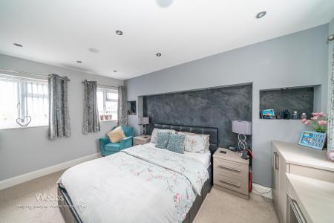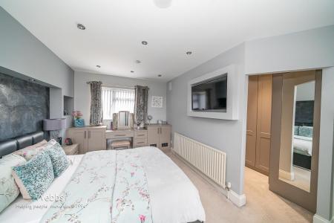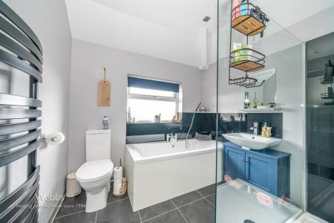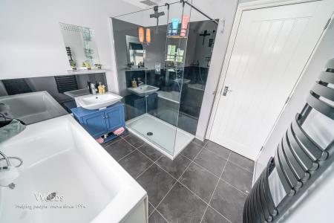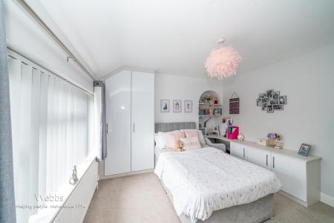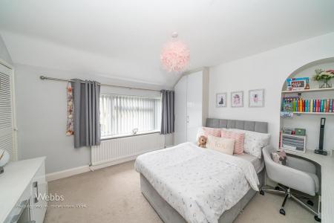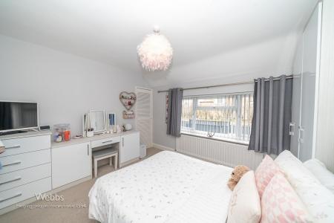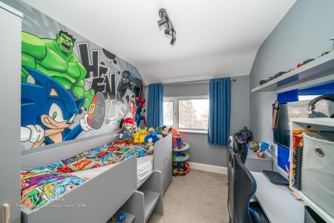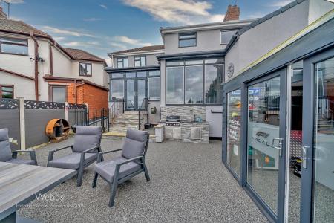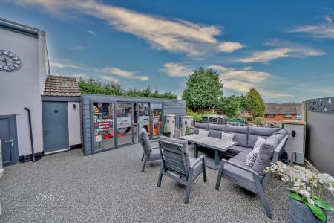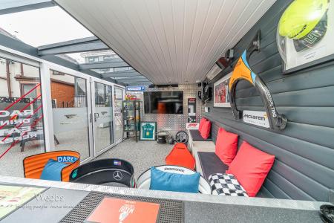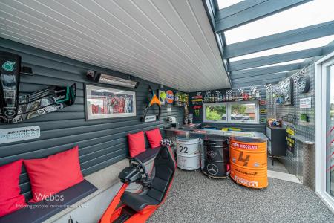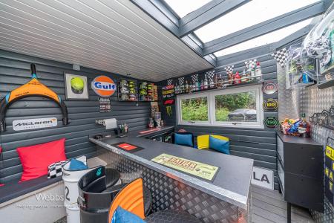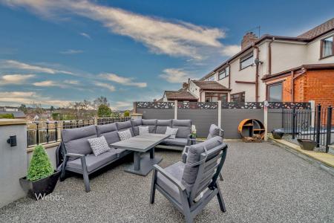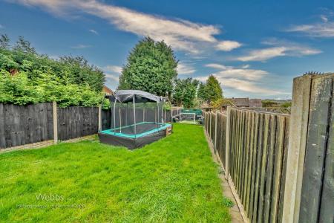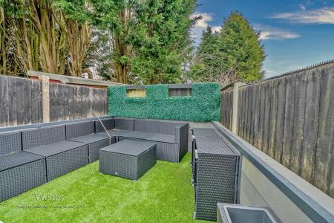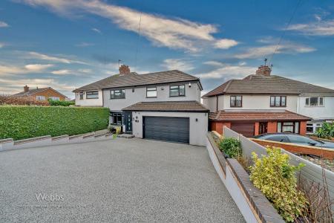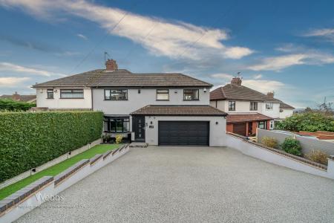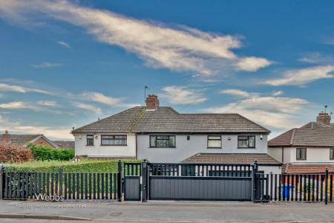- SIMPLY STUNNING EXTENDED HOME
- THREE/FOUR BEDROOMS
- SPACIOUS LOUNGE
- DOUBLE GARAGE
- MODERN BATHROOM
- STUNNING REFITTED KITCHEN AND FAMILY ROOM
- GARDEN ENTERTAINING AREA WITH BAR
- IDEAL FOR CANNOCK CHASE
- EXCELLENT TRANSPORT LINKS
- VIEIWNG ADVISED
4 Bedroom Semi-Detached House for sale in Hednesford, Cannock
** EXTENDED HOME ** SHOW HOME STANDARD ** THREE/FOUR BEDROOMS **MODERN REFITTED KITCHEN, FAMILY ROOM ** SPACIOUS LOUNGE ** GARDEN ROOM/BAR ** OUTSIDE ENTERTAINING AREA ** DOUBLE GARAGE AND LARGE GATED DRIVEWAY ** HOME AUTOMATION SYSTEM ** IDEAL FOR CANNOCK CHASE ** EXCELLENT TRANSPORT LINKS VIA ROAD AND RAIL ** VIEWING STRONGLY ADVISED **
Webbs Estate Agents are pleased to offer for sale a STUNNING, EXTENDED HOME, finished to a very high standard with a home automation system and offering ample living space, offering easy access to Cannock Chase, Hednesford Town Centre and local amenities.
In brief consisting of entrance, a spacious lounge with media wall, the modern refitted kitchen and family living space has integrated appliances and a breakfast island, with floor-to-ceiling windows offering a view over the landscaped rear garden.
To the first floor there are currently three double bedrooms with the master bedroom having a dressing room which was bedroom four and could easily be turned back, a modern bathroom completes the first floor, externally the property has a stunning entertaining area with garden room/bar, bbq, outdoor kitchen and WC.
Ample off-road parking is provided by a double garage and a large driveway with electric gates, VIEWING IS THE ONLY WAY TO FULLY APPRECIATE THE SIZE AND STANDARD OF THE PROPERTY ON OFFER.
Hallway -
Lounge - 4.486m x 3.958m (14'8" x 12'11") -
Kitchen - 5.014m x 4.997m (16'5" x 16'4") -
Conservatory - 3.521m x 2.865m (11'6" x 9'4") -
Landing -
Master Bedroom - 4.413m x3.035m (14'5" x9'11") -
Bedroom 2 - 3.618m x 3.470m (11'10" x 11'4") -
Bedroom 3 - 3.352m x 2.427m (10'11" x 7'11") -
Bedroom 4 (Currently Used A A Dressing Room) - 3.375m x 1.839m (11'0" x 6'0") -
Bathroom - 2.444m x 2.320m (8'0" x 7'7") -
Garage - 6.218m x 5.747m (20'4" x 18'10") -
Outside Bar - 5.510m x 2.917m (18'0" x 9'6") -
Coal Mining - Areas surrounding Cannock and Walsall are known Mining Areas.
All buyers are advised to check the Coal Authority website to gain more information relating to this property https://www.groundstability.com/public/web/log-order?execution=e1s2
We advise all clients to discuss the above points with a conveyancing solicitor.
Connectivity: - Broadband Availability: Standard & superfast fibre options are available (Openreach)
Mobile Availability: You are likely to have good voice and data coverage with EE, Three, O2, and Vodafone
Parking - The property has a double garage providing parking for 1 / 2 vehicles.
The property has a driveway providing private off-road parking for 2 / 3 vehicles.
Property Type & Construction - The property is a Semi-detached House.
The property is of standard Brick and Tile construction.
Rooms - The property has a total of 8 rooms
Utilities - Electric: Mains connected
Water: Mains connected
Sewerage: Mains connected
Heating: Mains connected Gas Central Heating system
Identification Checks - C - Should a purchaser(s) have an offer accepted on a property marketed by Webbs Estate Agents they will need to undertake an identification check. This is done to meet our obligation under Anti Money Laundering Regulations (AML) and is a legal requirement. We use a specialist third party service to verify your identity. The cost of these checks is £28.80 inc. VAT per buyer, which is paid in advance, when an offer is agreed and prior to a sales memorandum being issued. This charge is non-refundable.
Important information
Property Ref: 761284_32972491
Similar Properties
4 Bedroom Detached House | Offers in region of £375,000
** SHOW HOME STANDARD ** EXTENDED FAMILY HOME ** THREE RECEPTION ROOMS ** MODERN REFITTED BREAKFAST KITCHEN ** QUIET CUL...
Larkspur Drive, Featherstone, Wolverhampton
4 Bedroom Detached House | Offers Over £375,000
** NO CHAIN** SHOW HOME STANDARD ** EXTENDED DETACHED HOME ** ENVIABLE CORNER PLOT ** FOUR BEDROOMS ** EN-SUITE TO MASTE...
Haymaker Way, Wimblebury, Cannock
4 Bedroom Detached House | Offers in region of £375,000
** WOW ** STUNNING DETACHED FAMILY HOME ** VERY WELL PRESENTED THROUGHOUT ** FABULOUS POSITION ** SHOWHOME STANDARD THRO...
4 Bedroom Detached House | £380,000
** WELL PRESENTED ** STUNNING KITCHEN DINER ** SOUGHT AFTER LOCATION ** SPACIOUS LOUNGE WITH MEDIA WALL ** EXCELLENT SCH...
Meadowbank Grange, Great Wyrley, Walsall
4 Bedroom Detached House | Offers in excess of £380,000
** IMPRESSIVE MODERN DETACHED FAMILY HOME ** DESIRABLE AND SOUGHT AFTER VILLAGE LOCATION ** IMMACULATELY MAINTIANED TO H...
Kings Croft, Wimblebury / Heath Hayes, Cannock
4 Bedroom Detached House | Offers Over £385,000
** WELL PRESENTED DETACHED HOME ** FOUR BEDROOMS ** EN-SUITE TO MASTER ** WELL EQUIPPED KITCHEN DINER ** LARGE CONSERVAT...

Webbs Estate Agents (Cannock)
Cannock, Staffordshire, WS11 1LF
How much is your home worth?
Use our short form to request a valuation of your property.
Request a Valuation

