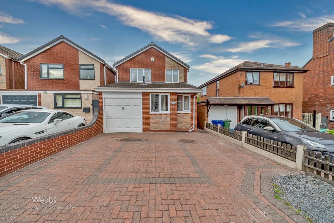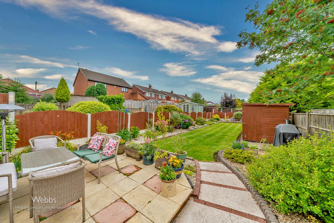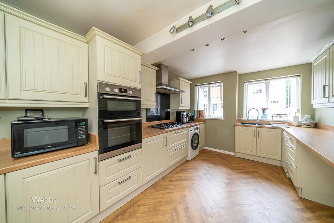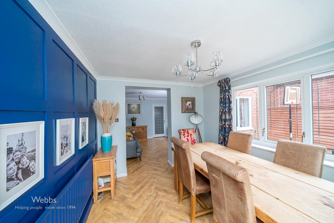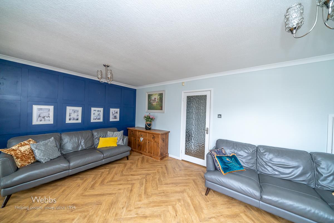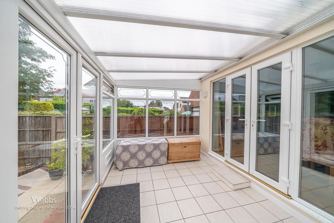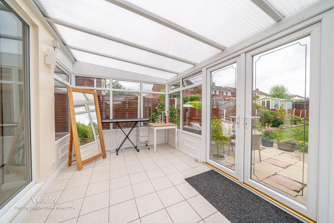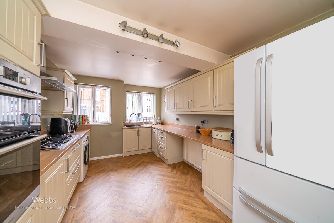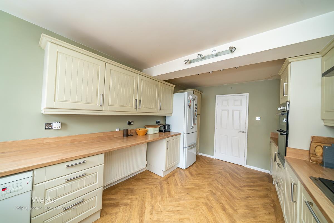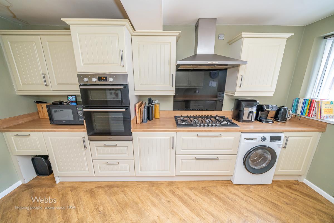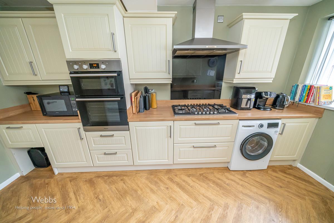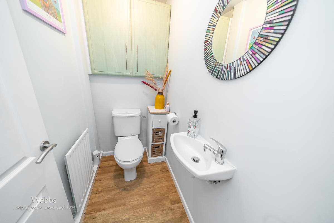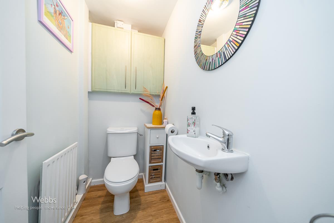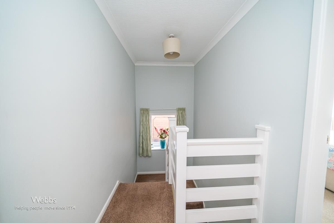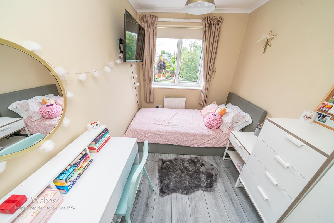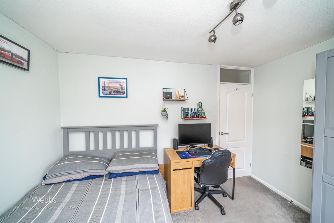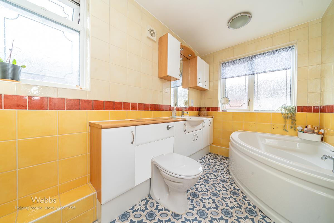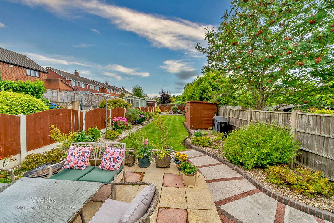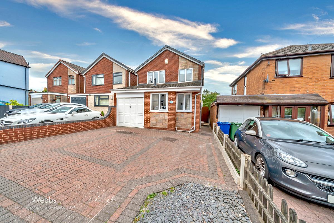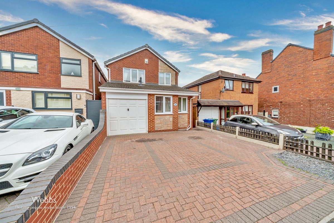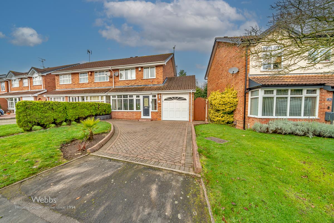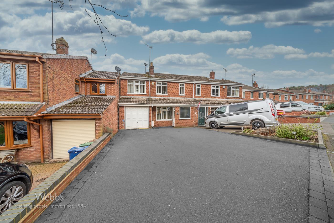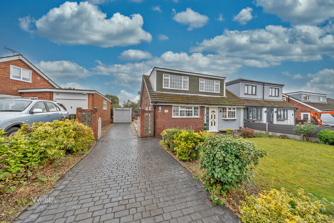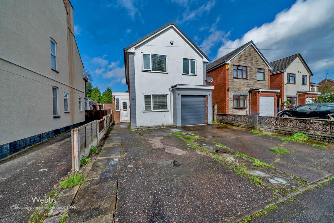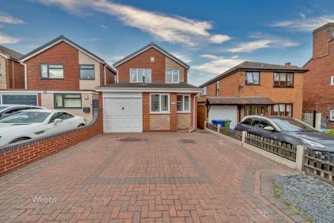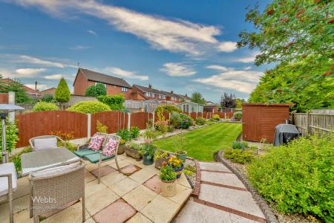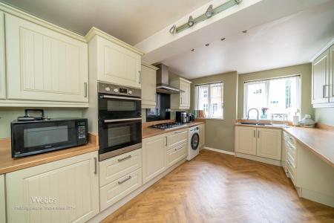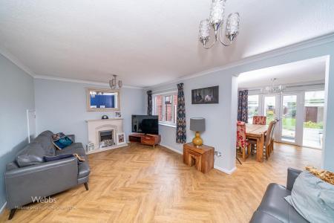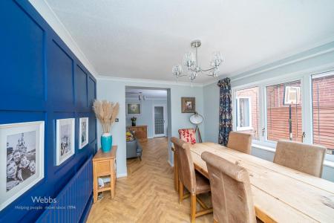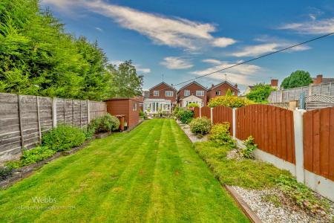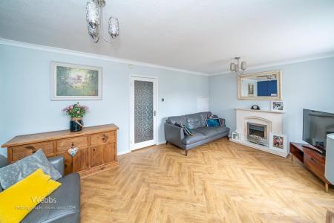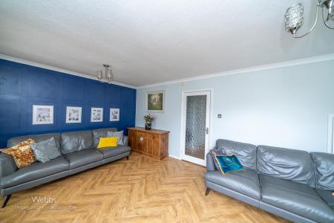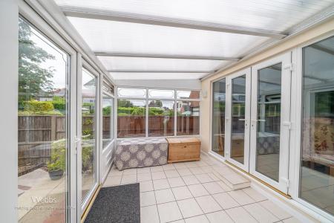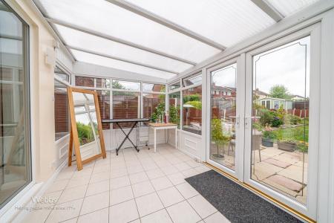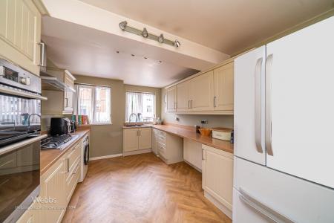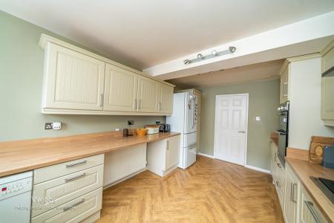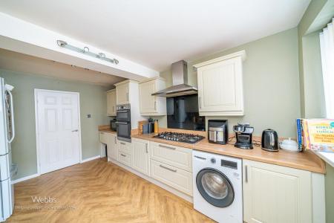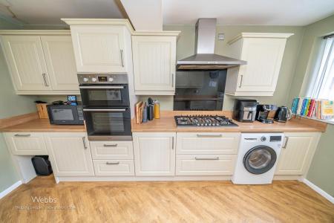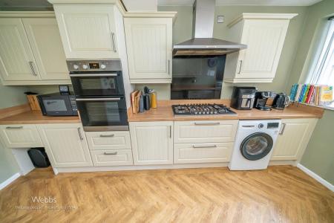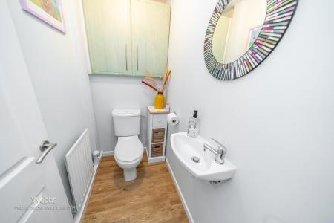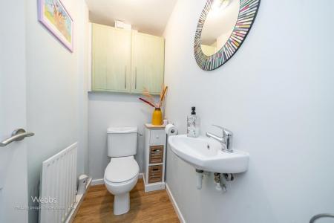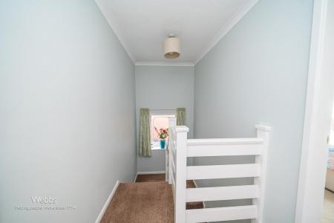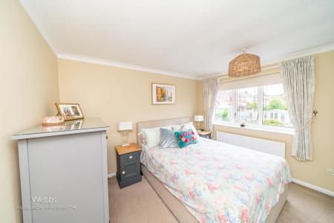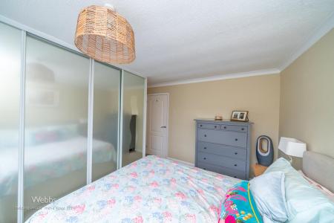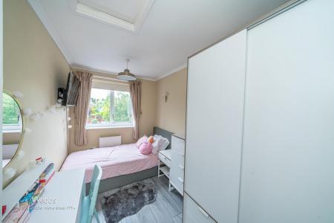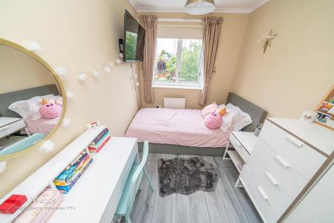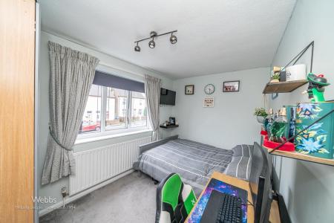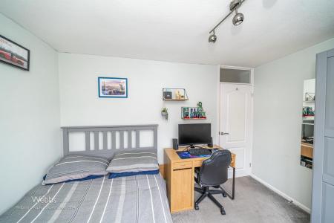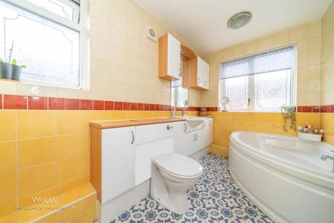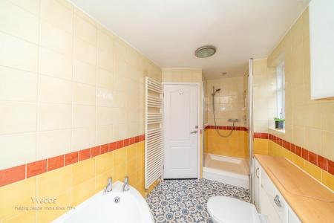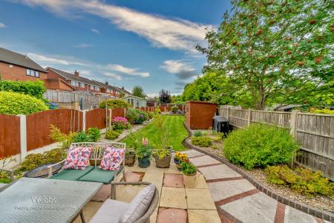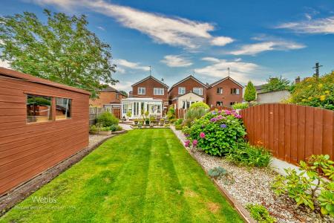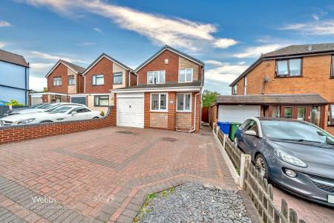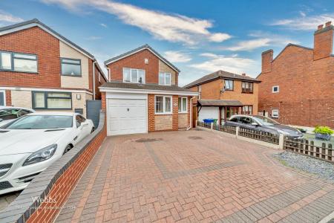- EXTENDED DETACHED FAMILY HOME
- POPULAR LOCATION
- VIEWING STRONGLY ADVISED
- THREE BEDROOMS
- FAMILY BATHROOM
- EXTENDED KITCHEN
- SPACIOUS LOUNGE
- DINING ROOM & CONSERVATORY
- GARAGE & DRIVEWAY
- LANDSCAPED REAR GARDEN
3 Bedroom House for sale in Hednesford, Cannock
** FABULOUS EXTENDED HOME ** VIEWING IS ESSENTIAL ** THREE BEDROOMS ** FAMILY BATHROOM ** THROUGH HALLWAY ** GUEST WC ** EXTENDED KITCHEN ** SPACIOUS LOUNGE ** DINING ROOM ** CONSERVATORY ** GARAGE ** PRIVATE DRIVEWAY ** LANDSCAPED GARDEN ** UPVC DOUBLE GLAZING ** GAS CENTRAL HEATING **
Webbs Estate Agents have pleasure in offering this very well-presented, deceptively spacious and extended detached family home, situated in a popular location, shops and schools. Briefly comprises: througH hallway, guest WC, extended kitchen, spacious lounge, dining room and conservatory. On the first floor, the landing leads to three bedrooms and a spacious family bathroom. Externally there is a private driveway, garage and landscaped gardens. Having UPVC DOUBLE GLAZING & GAS CENTRAL HEATING
Through Hallway -
Guest Wc -
Extended Kitchen - 3.06m x 4.66m (10'0" x 15'3" ) -
Spaicous Lounge - 3.57m x 5.61m (11'8" x 18'4" ) -
Dining Room - 3.33m x 2.85m (10'11" x 9'4") -
Conservatory - 2.80m x 3.68m (9'2" x 12'0" ) -
Landing -
Bedroom One - 3.44m x 3.34m (11'3" x 10'11") -
Bedroom Two - 3.59m x 2.33m (11'9" x 7'7") -
Bedroom Three - 3.34mx 2.09m (10'11"x 6'10") -
Family Bathroom - 3.95m x 1.82m (12'11" x 5'11") -
Garage - 2.40m x 6.06m (7'10" x 19'10" ) -
Private Driveway -
Landscaped Gardens -
Identification Checks - C - Should a purchaser(s) have an offer accepted on a property marketed by Webbs Estate Agents they will need to undertake an identification check. This is done to meet our obligation under Anti Money Laundering Regulations (AML) and is a legal requirement. We use a specialist third party service to verify your identity. The cost of these checks is £28.80 inc. VAT per buyer, which is paid in advance, when an offer is agreed and prior to a sales memorandum being issued. This charge is non-refundable.
Important information
This is not a Shared Ownership Property
Property Ref: 761284_33250125
Similar Properties
Lockside, Churchbridge, Cannock
3 Bedroom Semi-Detached House | Offers in region of £269,995
** SPACIOUS SEMI DETACHED HOME ** SOUGHT AFTER LOCATION ** VERY WELL PRESENTED ** INTERNAL VIEIWNG IS ESSENTIAL ** THREE...
Sorrel Close, Featherstone, Wolverhampton
3 Bedroom Semi-Detached House | Offers in region of £269,995
** STUNNING HOME ** QUIET CUL-DE-SAC LOCATION ** THREE BEDROOMS ** REFITTED KITCHEN DINER ** ENVIABLE CONSERVATORY ** SP...
Valley Road, Hednesford, Cannock
4 Bedroom Semi-Detached House | Offers in region of £269,950
** NO CHAIN ** EXTENDED FOUR BEDROOM HOME ** MODERN KITCHEN DINER AND FAMILY ROOM ** IDEAL FOR TOWN CENTRE AND TRAIN STA...
Lakeside Drive, Norton Canes, Cannock
3 Bedroom Semi-Detached Bungalow | Offers in region of £270,000
** MOTIVATED SELLER ** SEMI DETACHED DORMER BUNGALOW ** DECEPTIVELY SPACIOUS ** THREE BEDROOMS ** SPACIOUS LOUNGE ** DIN...
Railway Street, Norton Canes, Cannock
3 Bedroom Detached House | £270,000
** NO CHAIN ** DETACHED HOME ** THREE BEDROOMS ** OPEN PLAN LOUNGE, KITCHEN AND DINING ROOM ** TWO FURTHER RECEPTION ROO...
3 Bedroom Semi-Detached House | £270,000
** MODERN NEW BUILD HOME ** BELLWAY ARTISAN COLLECTION THE TURNER ** OPEN PLAN LIVING AND DINING ROOM ** THREE GENEROUS...

Webbs Estate Agents (Cannock)
Cannock, Staffordshire, WS11 1LF
How much is your home worth?
Use our short form to request a valuation of your property.
Request a Valuation
