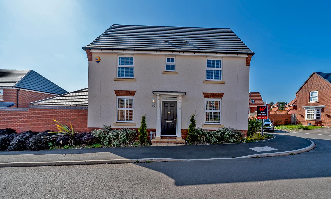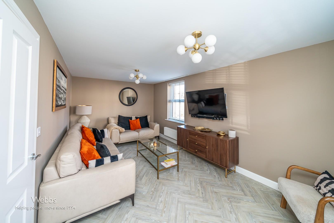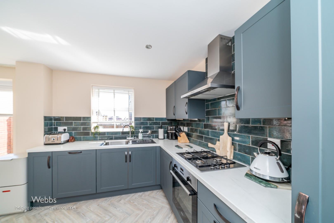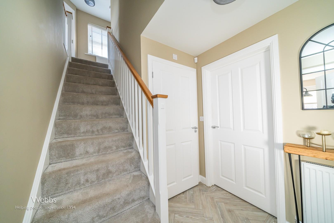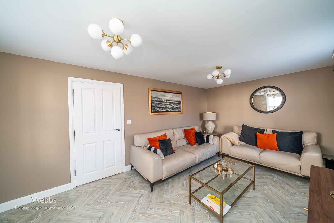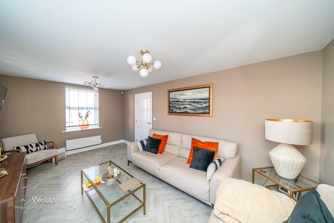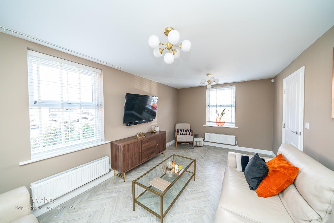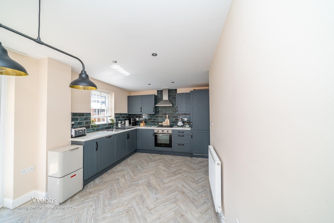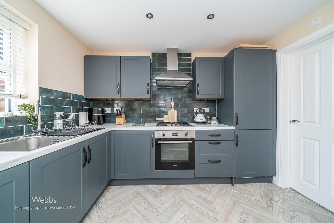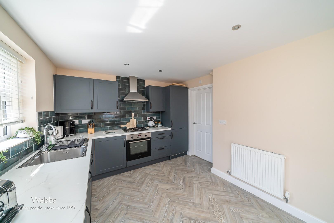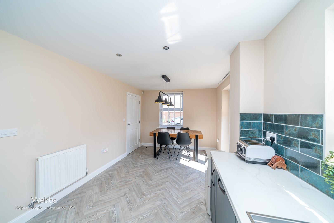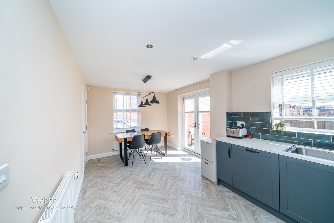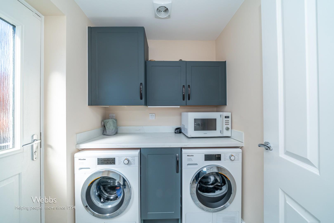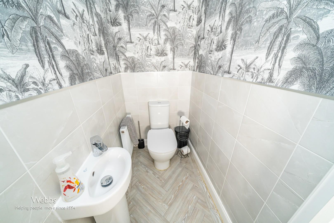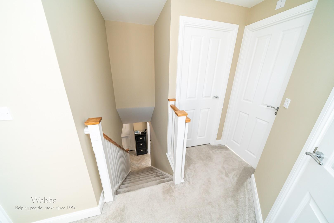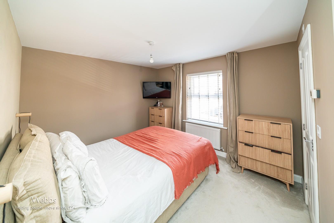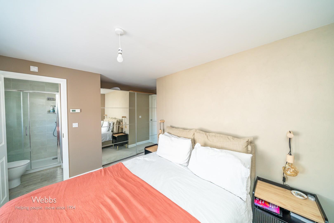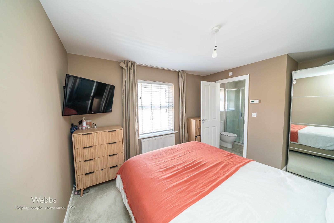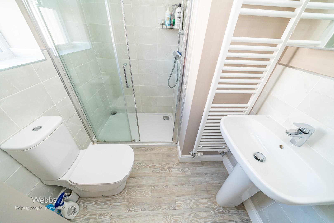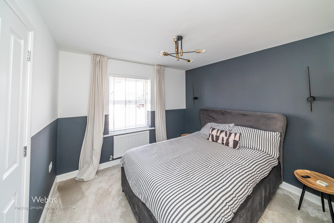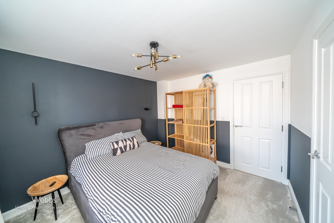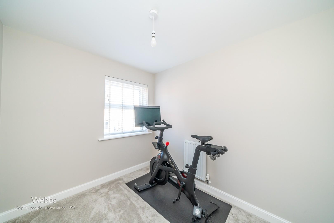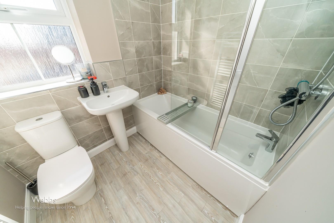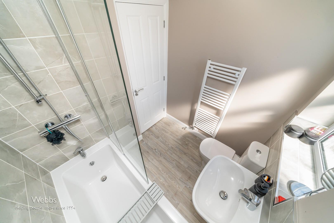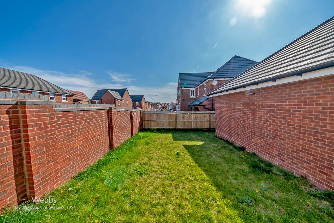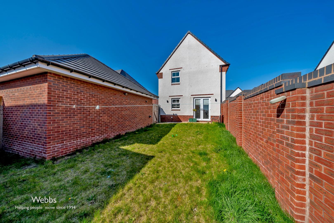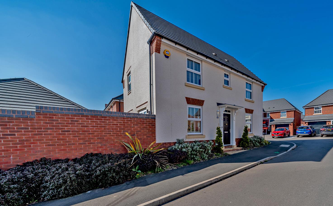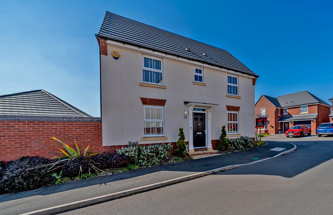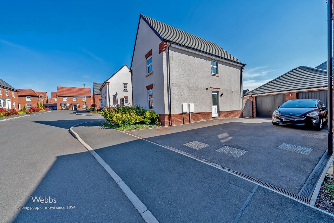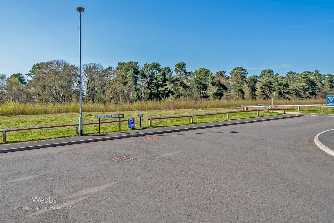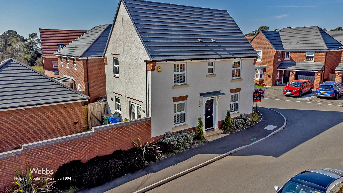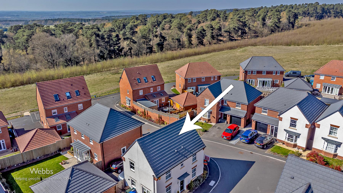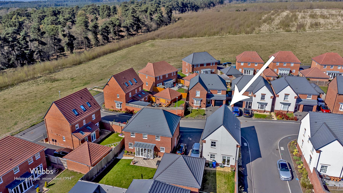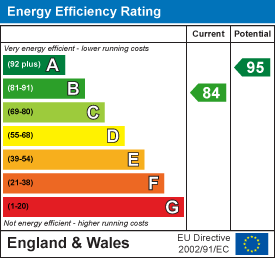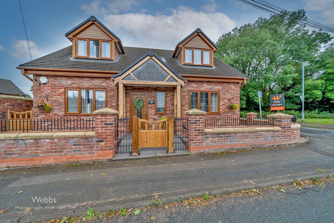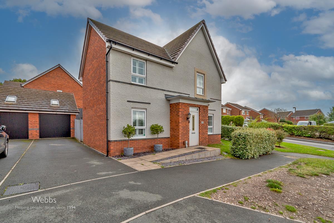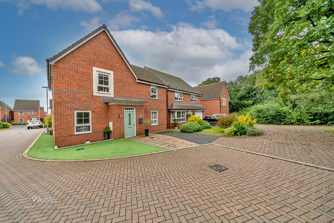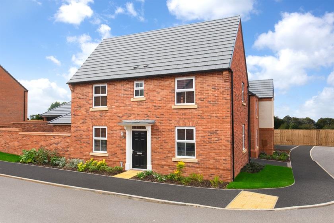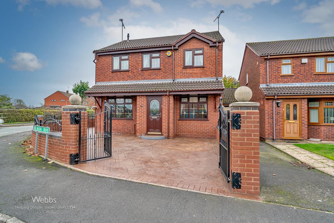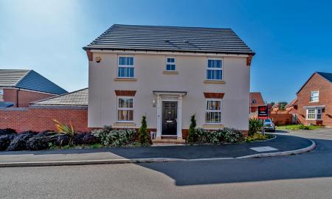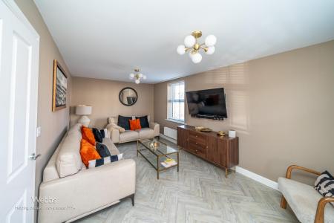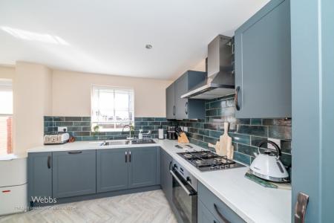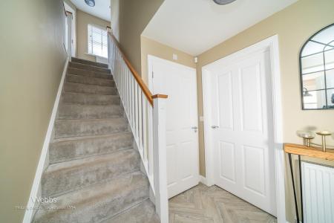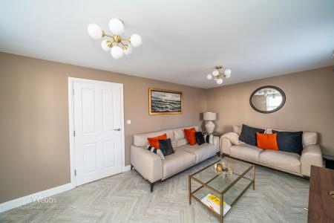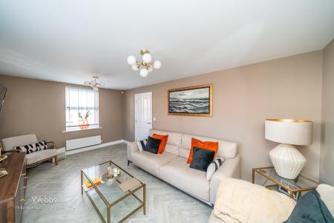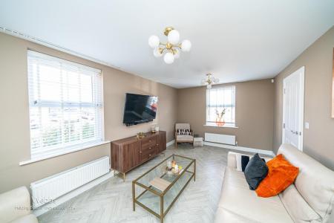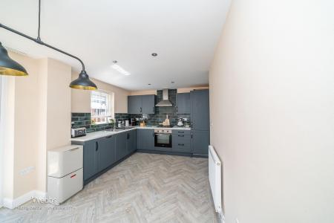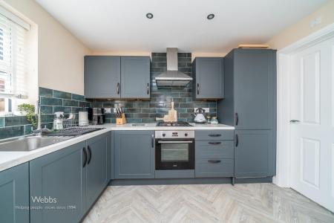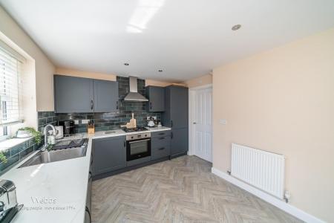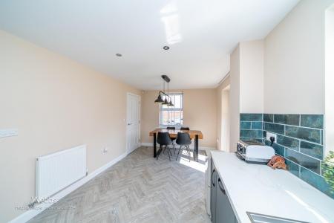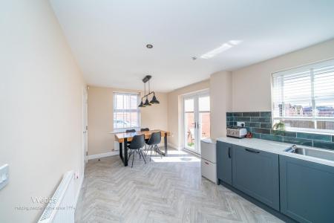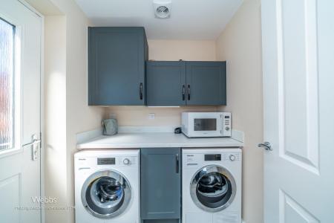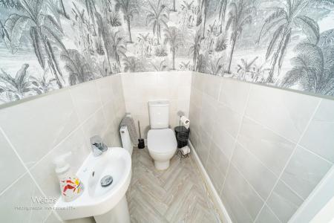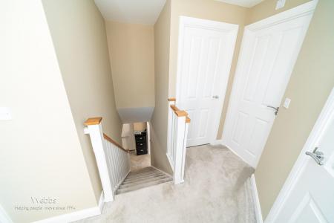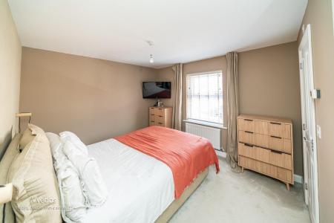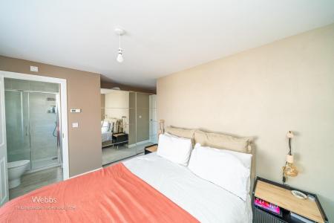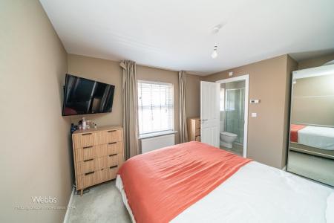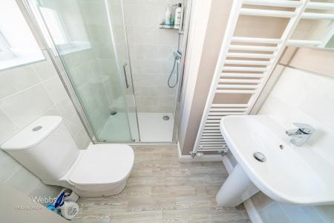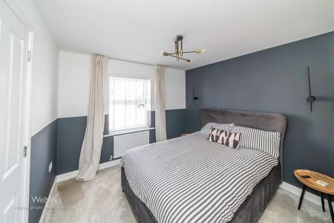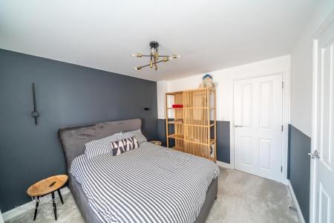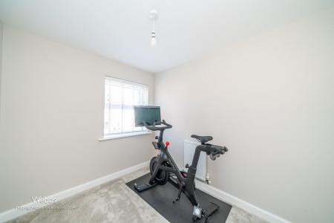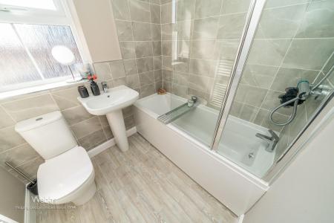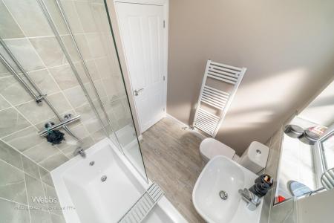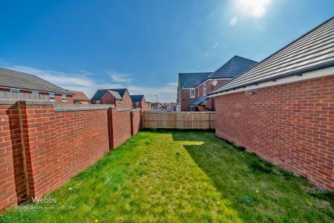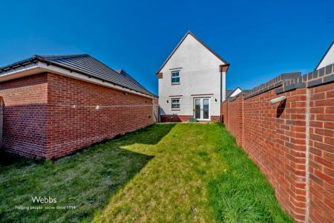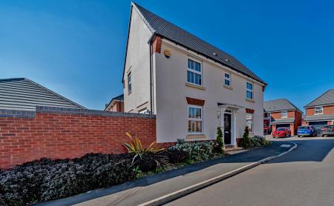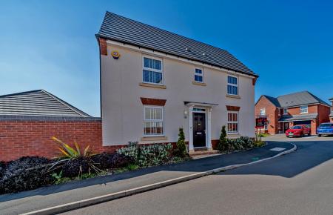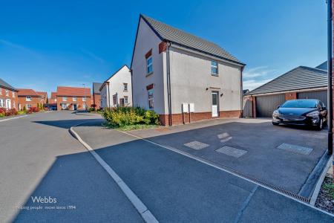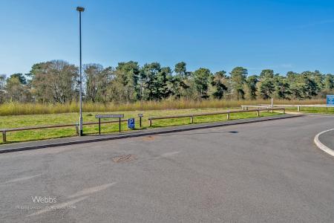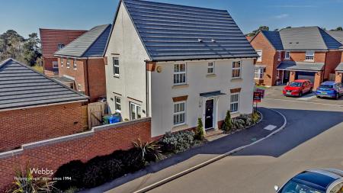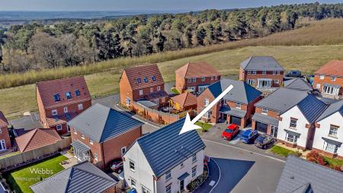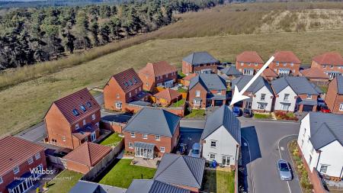- A beautifully presented three bedroom detached house
- Lounge
- Modern Kitchen/diner
- Utility room and guest cloakroom
- Master bedroom with ensuite
- Two further bedrooms
- Family bathroom
- Garden to rear
- Garage and driveway
- Viewing highly recommended
3 Bedroom House for sale in Hednesford, Cannock
WEBBS ESTATE AGENTS have the pleasure in offering this beautifully presented three-bedroom detached house, which is a true gem. Positioned on a desirable corner plot, the property enjoys a tranquil setting on the edge of the picturesque Cannock Chase, making it an ideal retreat for nature lovers and families alike.
Upon entering, you are welcomed into a spacious lounge that exudes warmth and comfort, perfect for relaxing or entertaining guests. The well-designed kitchen diner is a highlight of the home, offering ample space for family meals and gatherings. Additionally, a convenient utility room and a guest cloakroom enhance the practicality of the living space.
The master bedroom is a delightful sanctuary, complete with an ensuite bathroom for added privacy and convenience. Two further bedrooms provide ample accommodation for family members or guests, ensuring everyone has their own space.
The property boasts a lovely garden to the rear. A driveway and garage offer secure parking and additional storage options.
This home is not only beautifully presented but also perfectly located to take advantage of the surrounding natural beauty and local amenities. It is an excellent opportunity for those seeking a comfortable and stylish living space in a sought-after area. Don't miss the chance to make this delightful house your new home.
Lounge - 5.41m'' x 3.20m'' (17'9'' x 10'6'') -
Kitchen/Diner - 5.56m'' x 3.12m'' (18'3'' x 10'3'') -
Guest Cloakroom -
Utility Room - 1.73m'' x 1.65m'' (5'8'' x 5'5'') -
Master Bedroom - 3.35m min x 3.12m'' min (11' min x 10'3'' min ) -
Bedroom Two - 3.40m'' x 3.10m'' (11'2'' x 10'2'') -
Bedroom Three - 2.16m'' x 2.84m'' (7'1'' x 9'4'') -
Bathroom - 2.16m'' x 1.73m'' (7'1'' x 5'8'') -
Garage -
Identification Checks - C - Should a purchaser(s) have an offer accepted on a property marketed by Webbs Estate Agents they will need to undertake an identification check. This is done to meet our obligation under Anti Money Laundering Regulations (AML) and is a legal requirement. We use a specialist third party service to verify your identity. The cost of these checks is £28.80 inc. VAT per buyer, which is paid in advance, when an offer is agreed and prior to a sales memorandum being issued. This charge is non-refundable.
Property Ref: 761284_33802589
Similar Properties
Norton Green Lane, Norton Canes, Cannock
4 Bedroom Detached House | Offers Over £350,000
** SIMPLY STUNNING INDIVIDUAL DESIGNED NEW BUILD ** PROFESSIONAL CONSULTANT CERTIFICATE** FOUR DOUBLE BEDROOMS ** EN-SUI...
Hallum Way, Hednesford, Cannock
4 Bedroom Detached House | Offers Over £350,000
** DETACHED FOUR BEDROOM HOME ** EN-SUITE TO MASTER BEDROOM ** SPACIOUS LOUNGE ** DINING ROOM ** STUNNING KITCHEN DINER...
Preece Drive, Hednesford, Cannock
4 Bedroom Detached House | Offers Over £350,000
** FOUR BEDROOMS ** ENSUITE ** GUEST WC ** SEPARATE GARAGE ** CUL-DE-SAC LOCATION ** CLOSE TO LOCAL AMENITIES ** EXCELLE...
3 Bedroom Detached House | Offers in region of £355,000
** NEW BUILD ** THREE BEDROOM DETACHED HOME ** BUYERS INCENTIVES / PART EXCHANGE AVAILABLE ** KEY WORKER INCENTIVES ** C...
3 Bedroom Detached House | Offers in region of £355,000
** NEW BUILD ** THREE BEDROOM DETACHED HOME ** BUYERS INCENTIVES / PART EXCHANGE AVAILABLE ** KEY WORKER INCENTIVES ** C...
Moors Drive, Coven, Wolverhampton
4 Bedroom Detached House | Offers in region of £360,000
** EXTENDED AND DETACHED HOME ** STUNNING OAK KITCHEN DINER ** CORNER PLOT ** LARGE LOUNGE WITH FEATURE FIRE PLACE ** LA...

Webbs Estate Agents (Cannock)
Cannock, Staffordshire, WS11 1LF
How much is your home worth?
Use our short form to request a valuation of your property.
Request a Valuation
