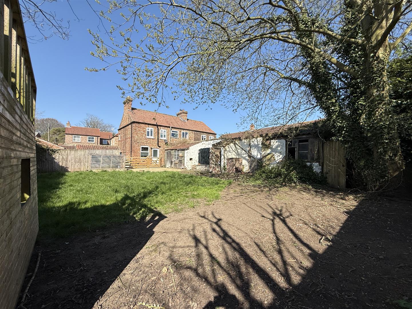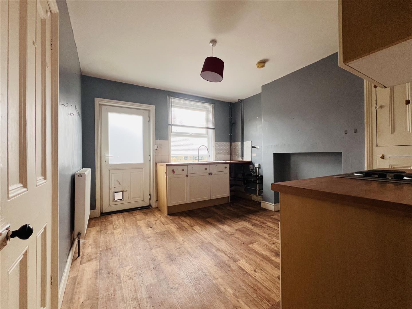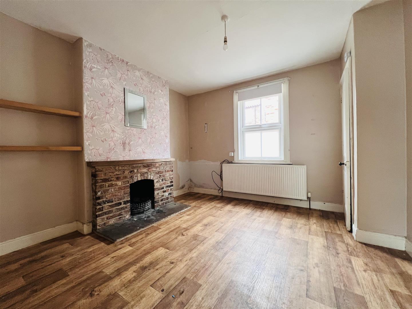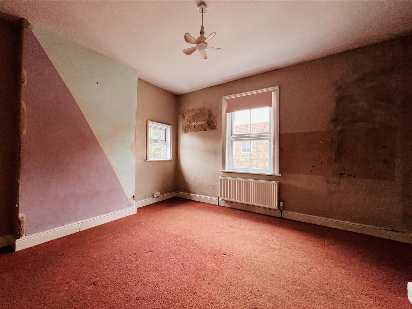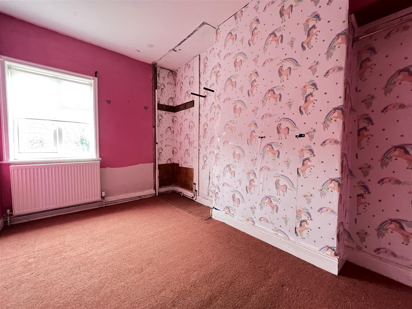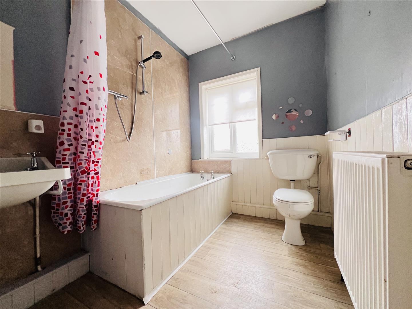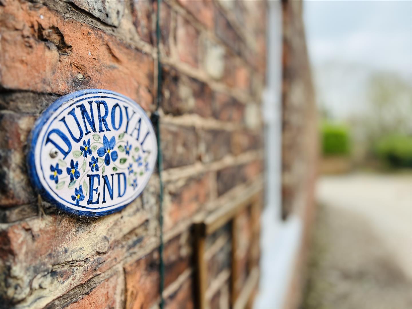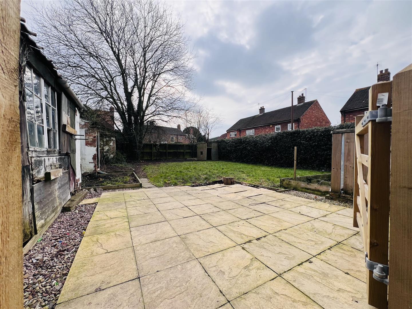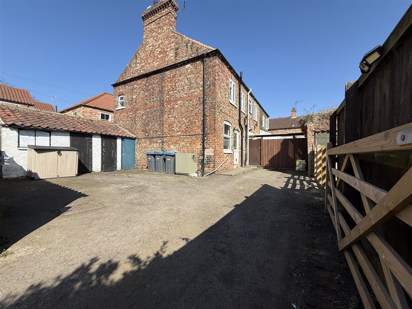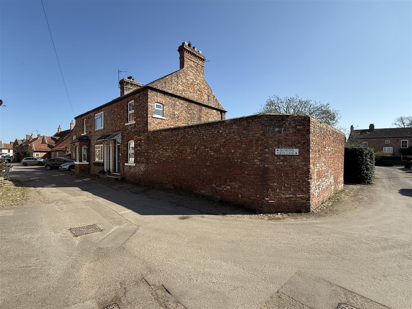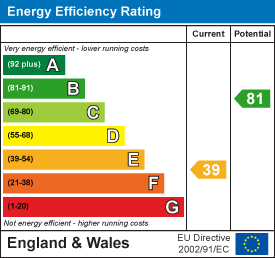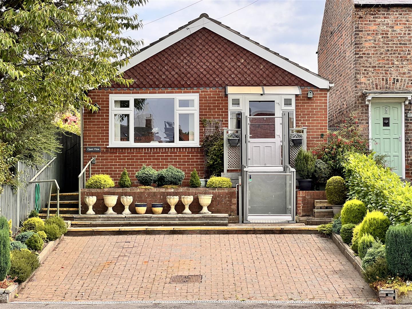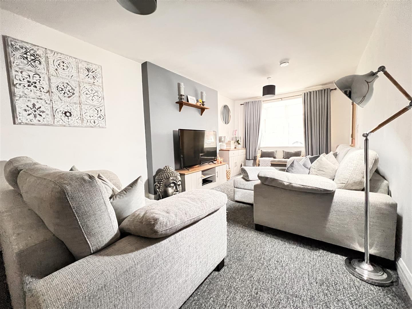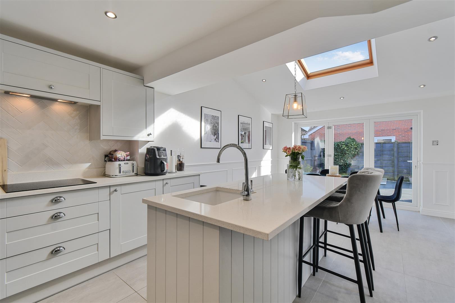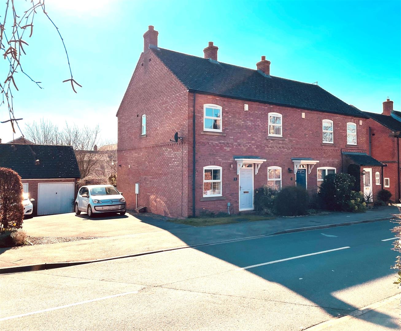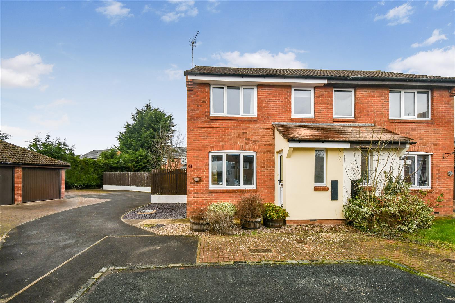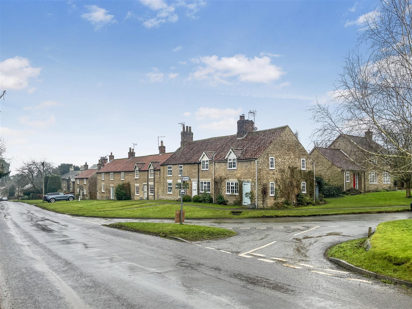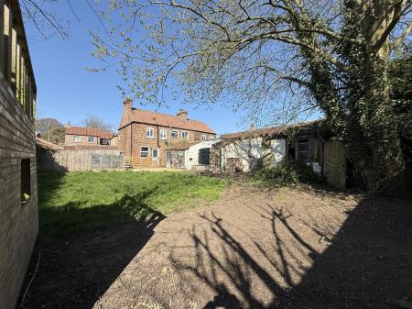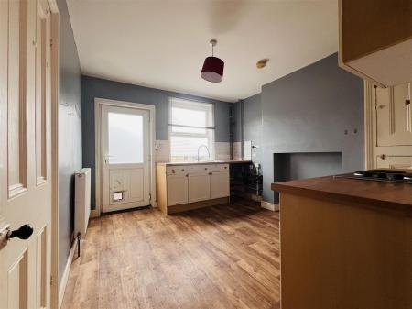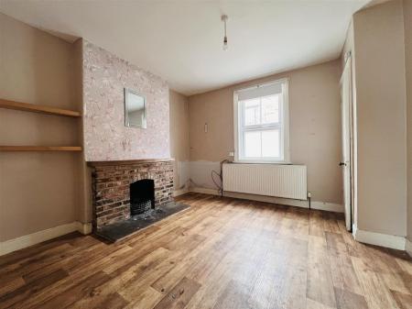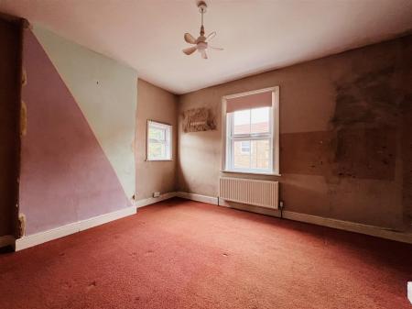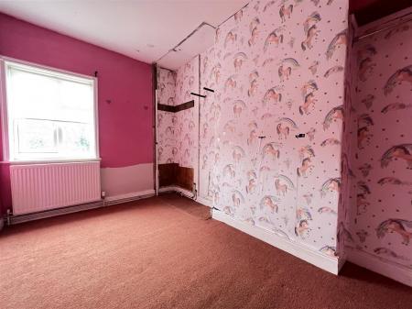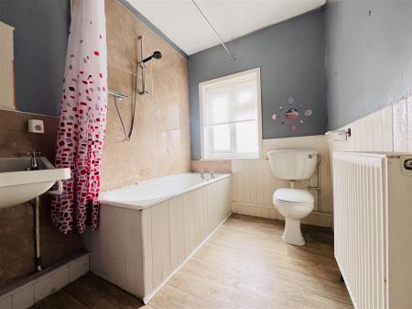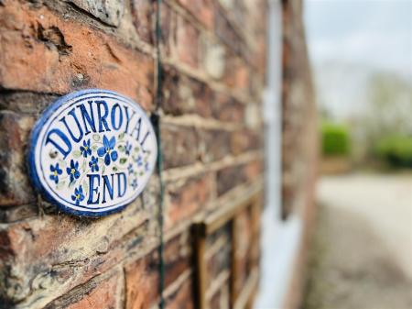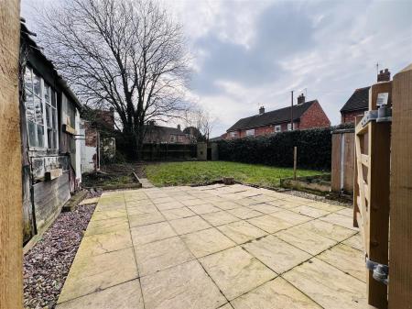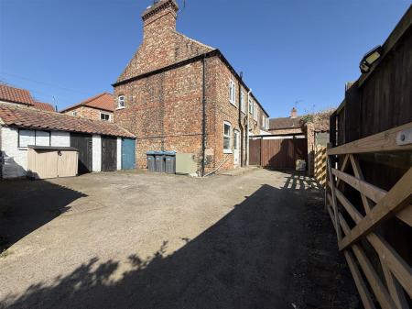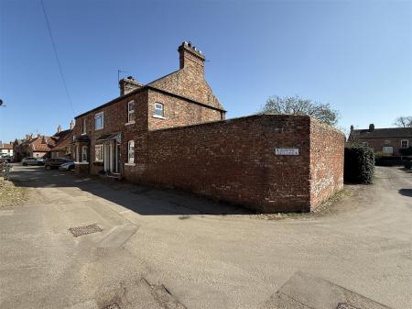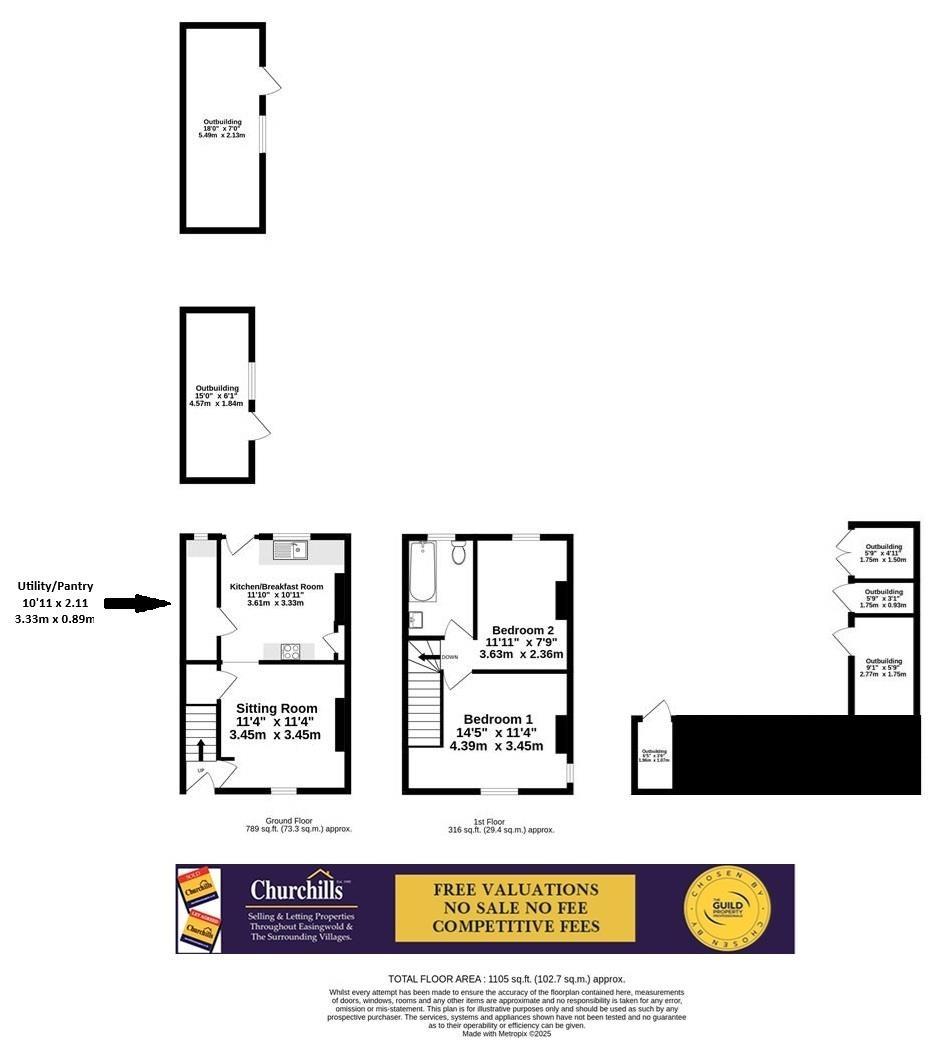- 2 BEDROOMED
- NO ONWARD CHAIN
- FORMER ESTATE WORKERS COTTAGE
- OUTBUILDINGS
- SCOPE TO UPDATE
- WELL REGARDED VILLAGE
- ACCESSIBLE VILLAGE
- GENEROUS SOUTHERLY FACING DETACHED GARDEN
- OFF-ROAD PARKING
- BETWEEN EASINGWOLD AND BOROUGHBRIDGE
2 Bedroom End of Terrace House for sale in Helperby
AN ATTRACTIVE 2 BEDROOMED FORMER ESTATE WORKERS VICTORIAN END TERRACED COTTAGE, OFFERING SPACIOUS ACCOMMODATION WITH SCOPE TO UPDATE. GENEROUS SOUTHERLY FACING REAR GARDENS EXTENDING TO 60ft x 40ft, WITH OFF-ROAD PARKING AND OUTBUILDINGS PLEASANTLY LOCATED IN THIS HIGHLY POPULAR AND ACCESSIBLE VILLAGE BETWEEN EASINGWOLD AND BOROUGHBRIDGE.
Mileages: Mileages: York - 18 miles, Easingwold - 7 miles, Thirsk - 12 miles, Boroughbridge - 6 miles (Distances Approximate)
With UPVC Double Glazing and NO ONWARD CHAIN.
Sitting Room, Kitchen/Diner, Utility/ Pantry
First Floor Landing, 2 Bedrooms, Bathroom/WC
Outside - Generous Rear Garden with Off-Road Parking Extending To 60ft X 40ft Approx.,
Two Outbuildings 18ft X 7ft And 15ft X 6ft Approx. Within the Garden with Scope To Convert, 3 Further Smaller Outbuildings within the Courtyard Including a Privy!
Enjoying a pleasant position within the highly popular village of Helperby within level walking distance of local village amenities, Dunroyal End is an attractive 2 bedroomed Victorian end terraced cottage which offers scope for adaptation and improvement to individual requirements, enjoying a generous rear garden with southerly aspect, off-road parking and a range of outbuildings.
A sturdy timber Entrance Door with glazed overlight opens to a RECEPTION LOBBY with stairs rising to the first floor.
SITTING ROOM with aspect overlooking the period houses fronting Dunroyal, fireplace with stone hearth and timber mantle. Timber shelf recessed to the alcove and useful walk-in under stairs storage cupboard.
KITCHEN with DINING AREA fitted with a range of shaker style floor and wall cupboards and drawers, complemented preparatory work surfaces and tiled mid range, inset stainless steel sink unit and side drainer with Swan mixer tap below a PVC window overlooking the rear courtyard and beyond to the fully enclosed courtyard. Further work surfaces with inset 4-ring hob electric hob and double oven below. Under counter appliance space. DINING AREA. Rear PVC double glazed door out. An inner timber door to the side leads to;
WALK-IN UTILITY/ PANTRY frosted PVC window to the rear. Counter top with space and plumbing for a washing machine.
From the reception lobby stairs lead up to the;
FIRST FLOOR LANDING, loft access, panel doors lead off;
The PRINCIPAL BEDROOM, is a good-sized bedroom enjoying a dual aspect to the front and side.
BEDROOM 2, enjoys a pleasant outlook with elevated southerly views towards the rear garden.
BATHROOM, part tiled walls, white suite comprising cast bath with plumbed shower over, traditional wall hung sink and low-level WC.
OUTSIDE a concrete driveway sweeps through a 5 bar timber gate to a wide concrete drive (shared with the adjoining terraced cottage) and leading to the rear entrance door. To one side there is a range of useful out outbuildings including a privy. To the other side a wooden hand gate with adjoining 5 bar timber gate for vehicles opens to a superb south facing rear garden extending to 60ft x 40ft. Mainly laid to lawn which is fully enclosed with part fenced borders. There are two generous outbuildings with scope to renovate to personal requirements Outbuilding 1 -15ft x 6ft,, Outbuilding 2 -18ft x 7ft.
LOCATION - The historic conservation village of Helperby is well located and readily accessible to York, Boroughbridge, and Easingwold. The village offers a general store, public house, post office, doctors' surgery, church and primary schooling. It is readily accessible to Thirsk and Teesside via the A19, and for travel further afield via the A1(M).
POSTCODE - YO61 2PY
TENURE - FREEHOLD
COUNCIL TAX BAND - B
SERVICES - Main's water, Drainage, Oil Fired Central Heating.
OVERAGE - The property and land is being offered subject to an overage provision, which will entitle the seller to 20% of the uplift in value deriving from planning permission associated to the rear garden only for any additional dwelling(s), for a period of 20 years from date of sale.
DIRECTIONS - From Easingwold, proceed out along the Raskelf Road to Raskelf, and continue towards Helperby and Brafferton. On entering the village, follow the road around to the left onto Main Street, and turn right by the well onto Dunroyal proceed to the end where upon Dunroyal End is on the left-hand side.
VIEWINGS - Strictly by prior appointment through the selling agents, Churchills Tel: 01347 822800 Email: easingwold@churchillsyork.com
Property Ref: 564472_33725596
Similar Properties
Main Street, Tollerton, YO61 1PS
2 Bedroom Detached Bungalow | £250,000
NO ONWARD CHAIN! THIS INDIVIDUALLY DESIGNED DETACHED TWO BEDROOM BUNGALOW FRONTS THE MAIN STREET OF TOLLERTON. SPACIOUS...
3 Bedroom Semi-Detached Bungalow | Offers Over £250,000
3 BEDROOMED SEMI DETACHED BUNGALOW WITH NO ONWARD CHAIN ENJOYING A DELIGHTFUL CUL DE SAC POSITION WHICH HAS BEEN EXTENDE...
Harness Lane, Boroughbridge, York
2 Bedroom Semi-Detached House | Offers Over £250,000
RECENTLEY REFURBISHED TWO BEDROOM SEMI-DETACHED HOME FINISHED TO A DEMANDING SPECIFICATION, WITH GARAGE AND SOUTH FACING...
2 Bedroom House | £275,000
ENJOYING A DELIGHTFUL POSITION ON THIS HIGHLY DESIREABLE TREE-LINED DEVELOPMENT WITHIN WALKING DISTANCE OF EASINGWOLD MA...
Greenholme Close, Boroughbridge, York
3 Bedroom Semi-Detached House | £275,000
3 BEDROOM SEMI DETACHED FAMILY HOME WHICH HAS BEEN EXTENDED AND SYMPATHETICALLY IMPROVED WITH THE POTENTIAL TO FURTHER E...
2 Bedroom Cottage | £275,000
AN OUTSTANDING OPPORTUNITY TO ACQUIRE AN ATTRACTIVE 2 BEDROOMED END TERRACE COTTAGE, ENJOYING A DELIGHTFUL POSITION IN T...
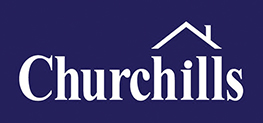
Churchills Estate Agents (Easingwold)
Chapel Street, Easingwold, North Yorkshire, YO61 3AE
How much is your home worth?
Use our short form to request a valuation of your property.
Request a Valuation
