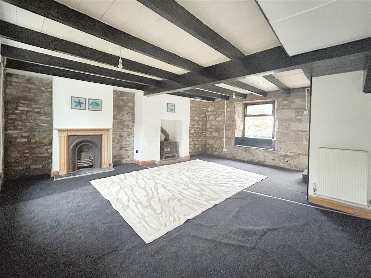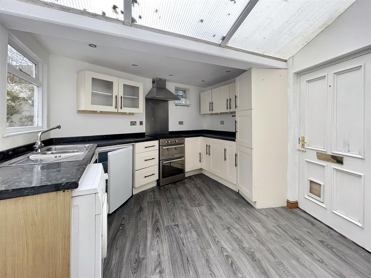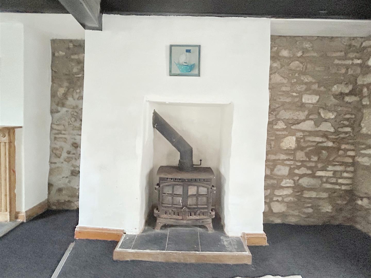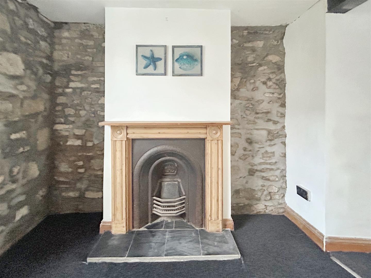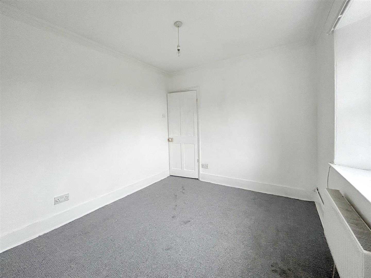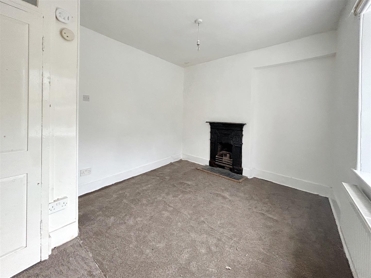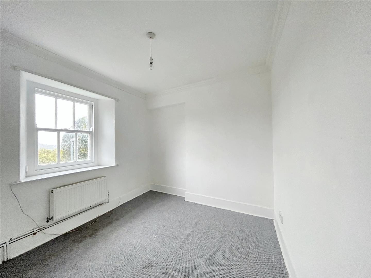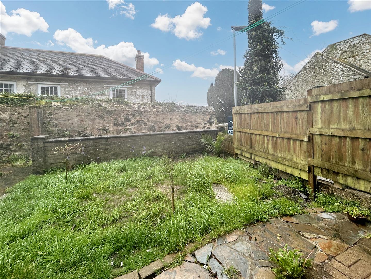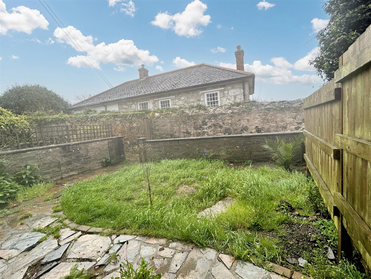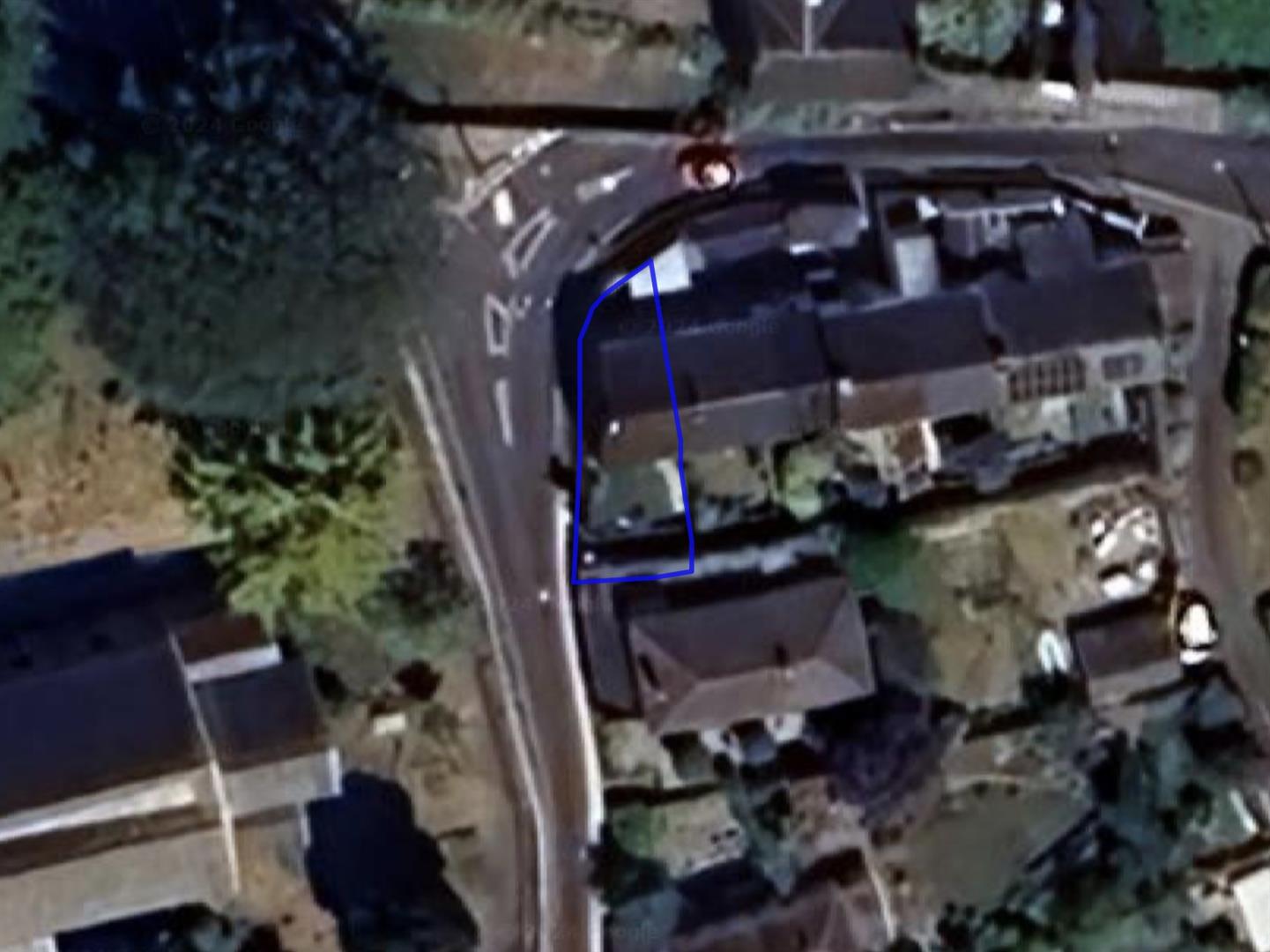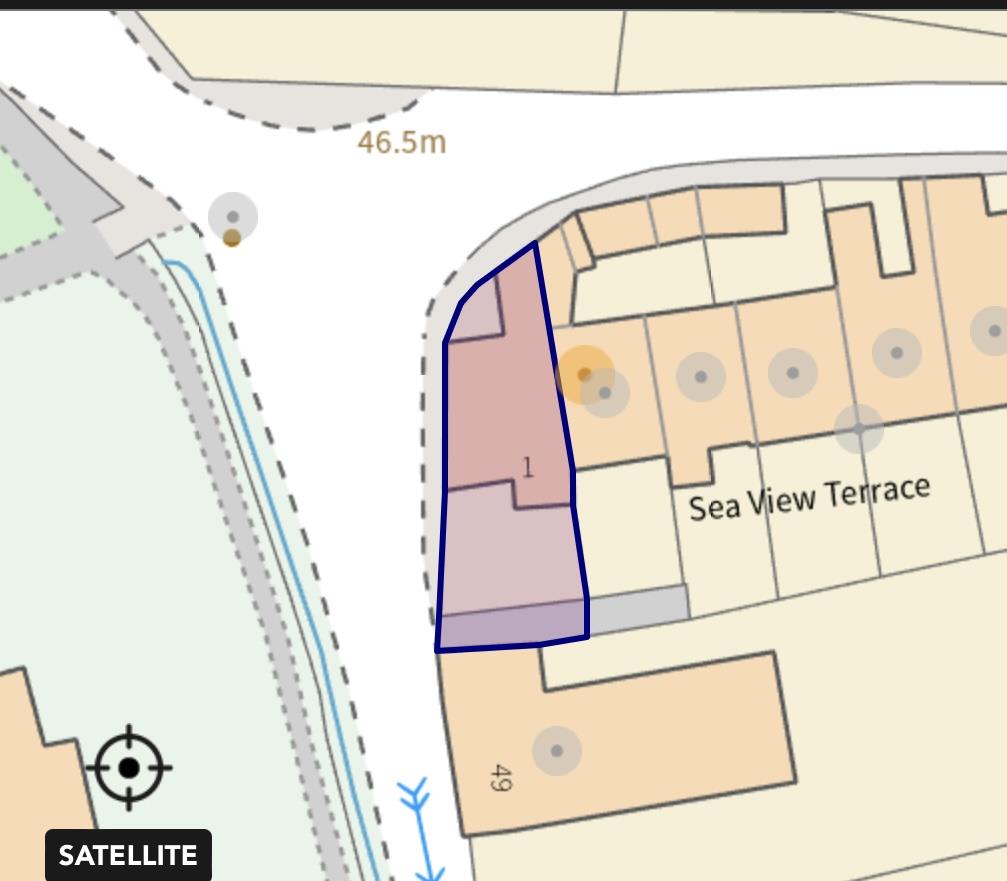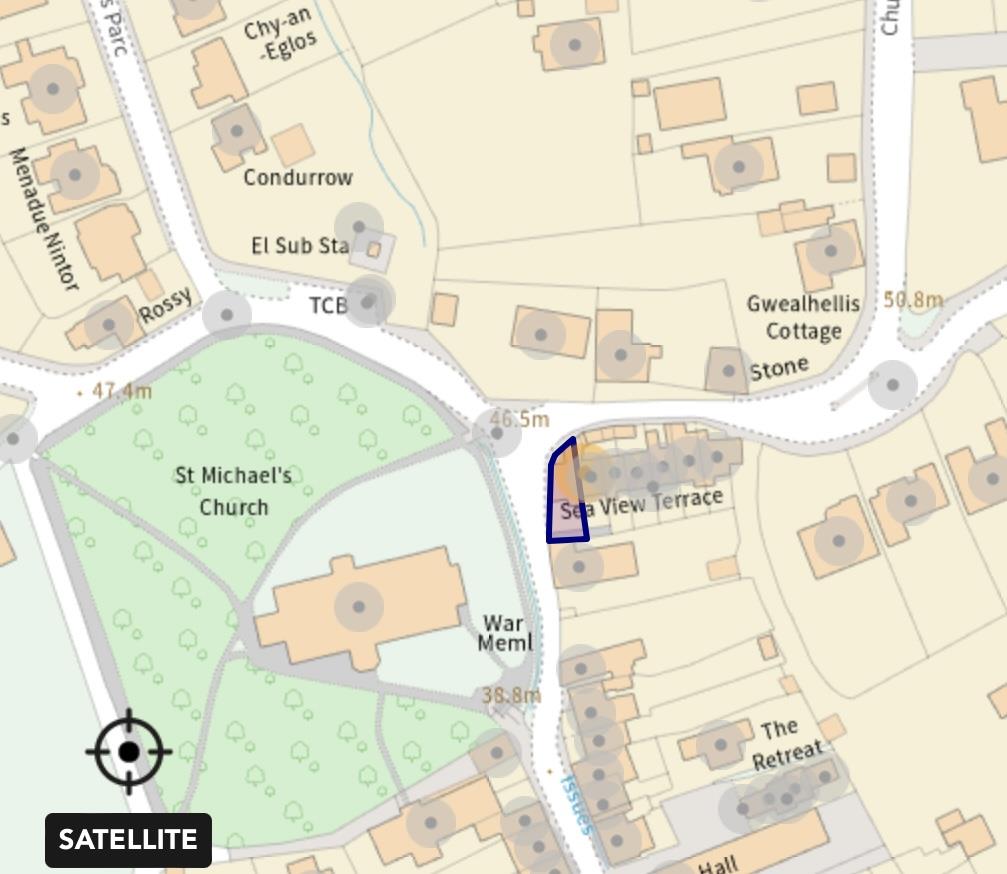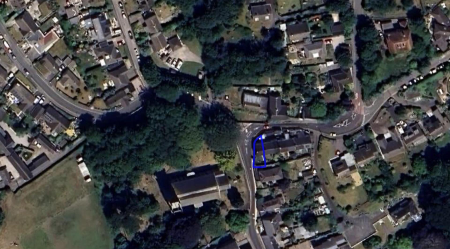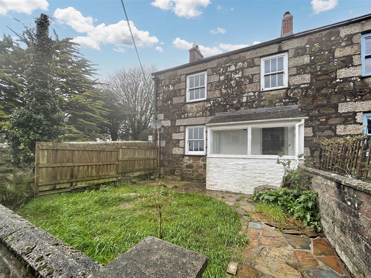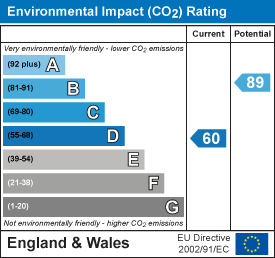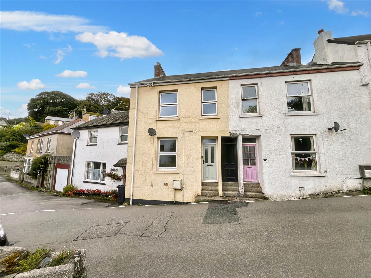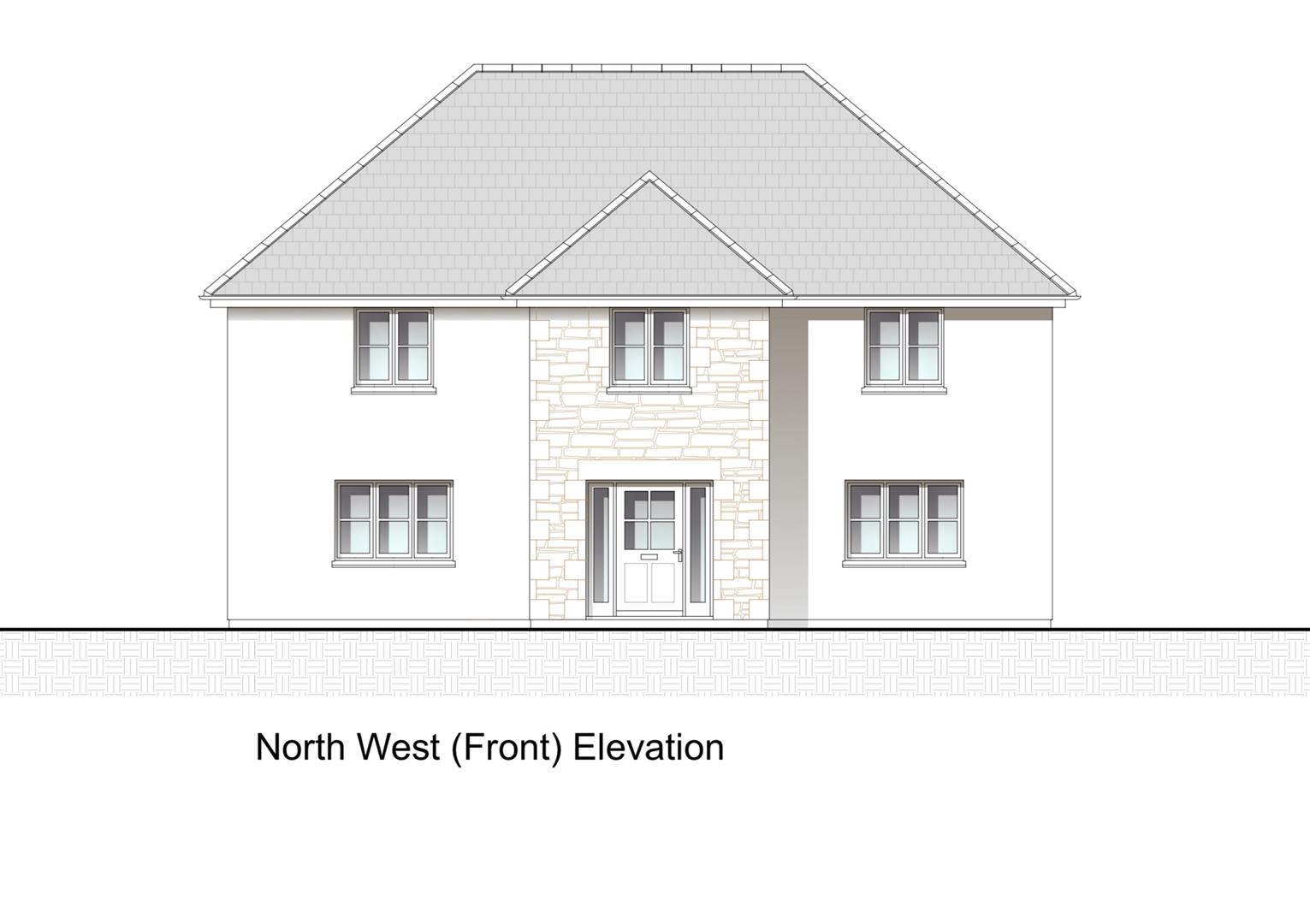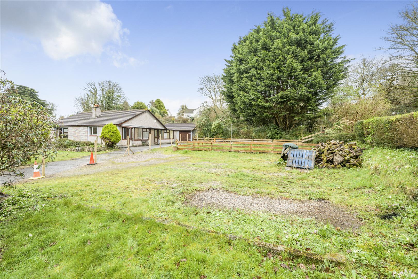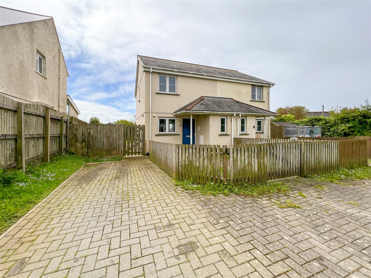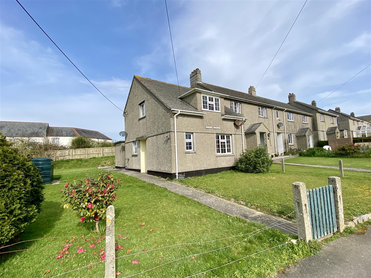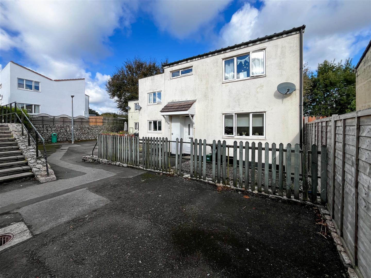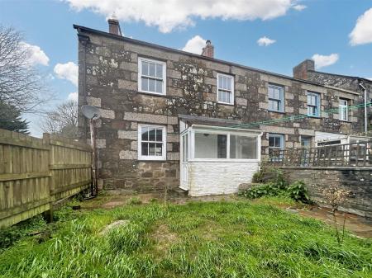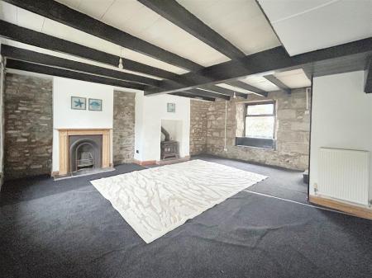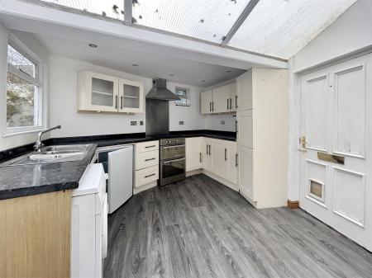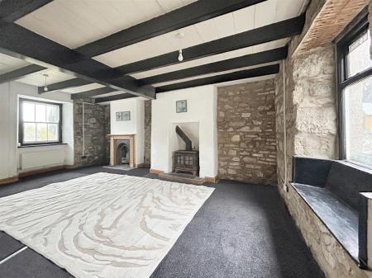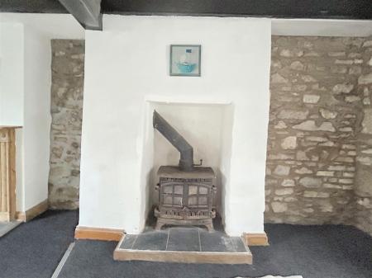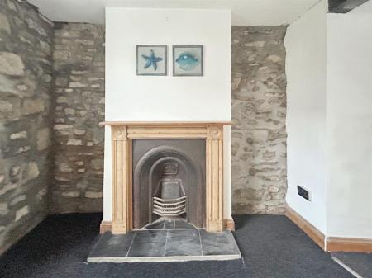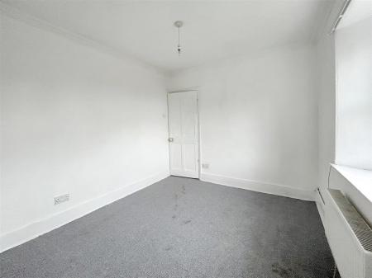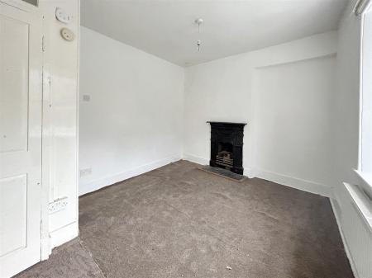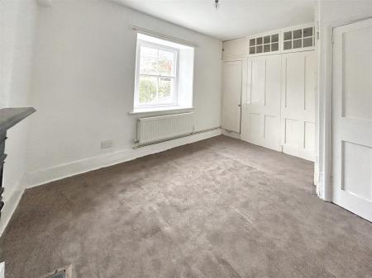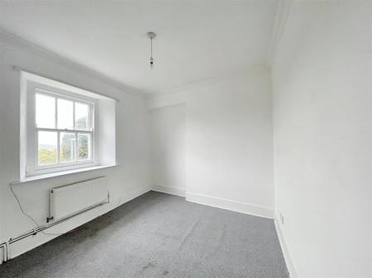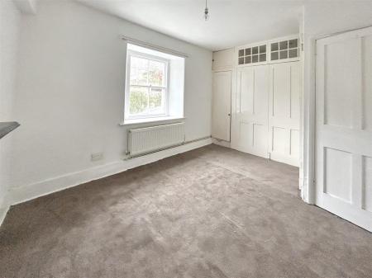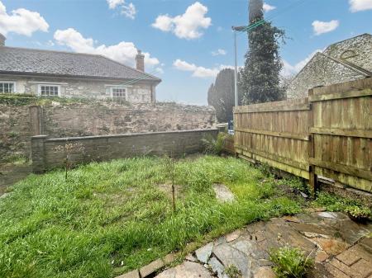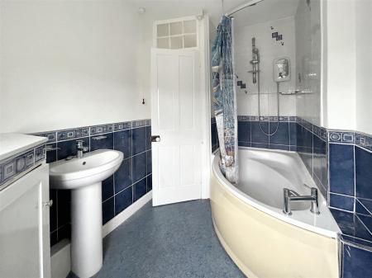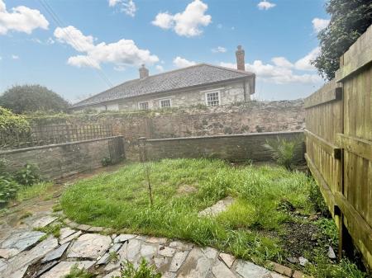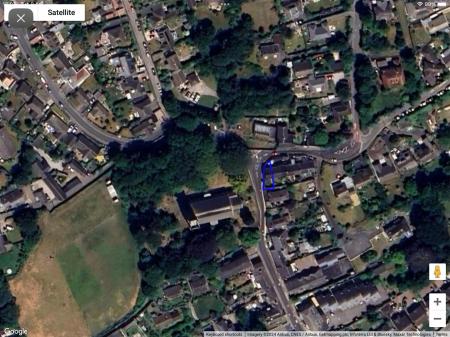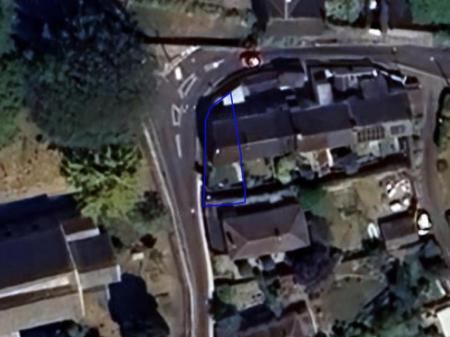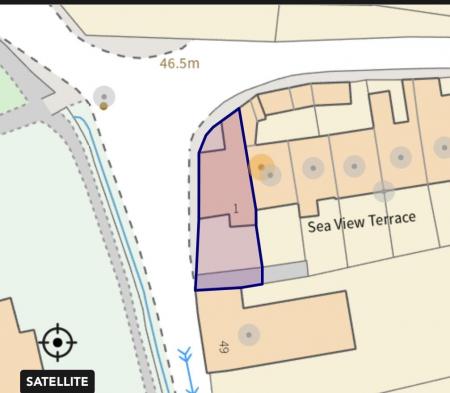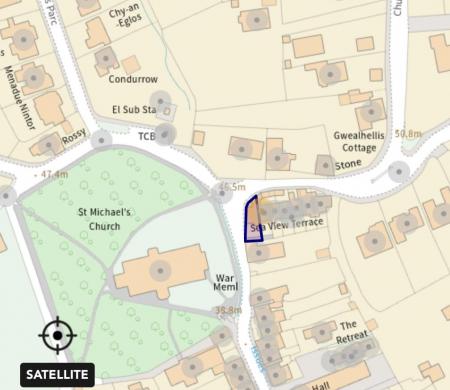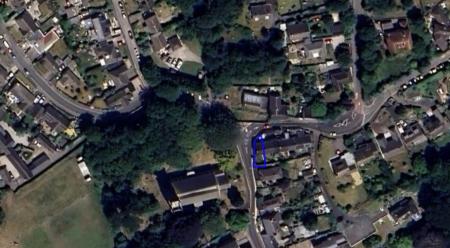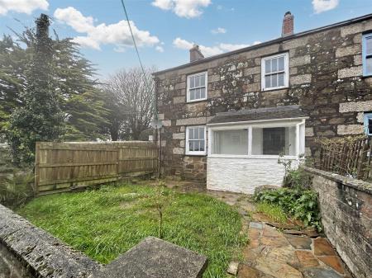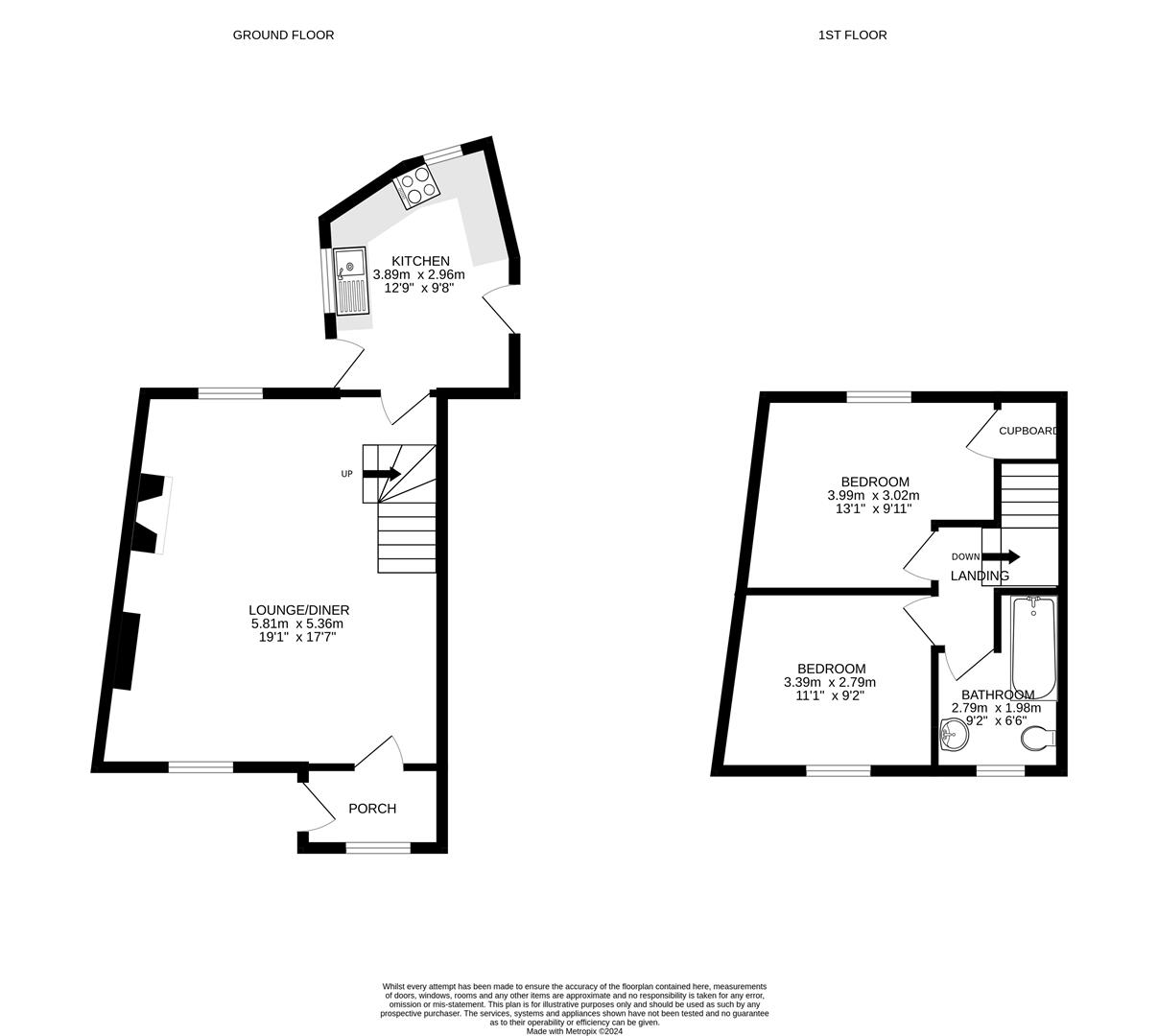- TWO BEDROOM COTTAGE
- WITHIN EASY REACH OF THE TOWN CENTRE
- GAS FIRED CENTRAL HEATING
- IDEAL FIRST TIME BUY/INVESTMENT PURCHASE
- ATTRACTIVE GARDEN TO FRONT
- TOWNSCAPE & RURAL VIEWS
- NO ONWARD CHAIN
- VIEWING RECOMMENDED
- EPC - E - 54
- COUNCIL TAX BAND B
2 Bedroom Cottage for sale in Helston
Being located within easy reach of the town centre this two bedroom character cottage offers good sized living accommodation with the benefit of a lovely garden to the front with a sunny aspect and enjoying attractive townscape and rural views from the first floor. Further refinements to this traditional cottage include many character features, gas central heating, a multi fuel wood burning stove in the sitting room and a modern fitted kitchen/breakfast room. The property is offered for sale with vacant possession and no onward chain.
UPVC Obscured double glazed door to
Offers In Excess Of - £210,000 -
Front Porch - 2.34m x 0.99m (7'8 x 3'3) - With laminate flooring, single glazed windows to front and side. Step up and panel glazed door to
Lounge/Dining Room - 5.69m x 5.18m (18'8 x 17') - With laminate flooring, a dual aspect room having a double glazed sash window to front overlooking the garden and single glazed window to the rear with window seat. With feature cast iron decorative period style fireplace in timber surround and Hunter multi-fuel burner set on slate tiled hearth. With two radiators, turning staircase to first floor with understairs storage cupboard and decorative panel glazed door to:
Kitchen/Breakfast Room - 3.35m x 2.39m - approx (11' x 7'10 - approx) - With laminate flooring and being fitted with a contemporary range of base and wall units with roll top work surfaces over. To include drawer units and glazed wall cabinet with stainless steel one and a half bowl sink and drainer with mixer tap, space and plumbing for washing machine, NEFF built in electric oven with Hotpoint ceramic hob over and stainless steel splashback with light and filter over. Breakfast bar, radiator, single glazed window to side and decorative single glazed window to rear. Two timber external doors.
First Floor Landing - With loft access and doors off to various rooms:
Bedroom One - 3.30m x 3.00m (10'10 x 9'10) - With double glazed sash window to front offering an attractive townscape and rural view. Radiator.
Bedroom Two - 2.90m narr 2.06m x 3.66m (9'6" narr 6'9" x 12'0") - With feature period style decorative fireplace , radiator, single glazed sash window to rear, airing cupboard housing Worcester combi-boiler and offering slatted shelved storage.
Bathroom - Being tiled to half height and having suite comprising a corner bath with Triton Martinique electric shower over and fully tiled surround.. With low level WC, pedestal wash hand basin, chrome effect ladder style radiator, double glazed sash window to front and useful built in cupboard.
Outside - To the front of the property is a delightful garden which enjoys a sunny aspect. There is a patio seating area with the remainder of the garden being mainly laid to lawn. The garden is accessed via a pedestrian gate with path leading to the front door. The garden is enclosed by a wall and fencing and enjoys a lovely view of St Michael's Church. To the rear of the property is a small enclosed courtyard which is accessed from the kitchen. To the other side of the property there is a pedestrian access right of way across neighbouring courtyards to Church Hill.
Services - Mains drainage, water, electricity and gas. Council Tax Band B.
Anti Money Laundering Regulations - Purchasers - It is a legal requirement that we receive verified ID from all buyers before a sale can be instructed. We will inform you of the process once your offer has been accepted.
Proof Of Finance - Before agreeing a sale, we will require proof of your financial ability to purchase. We will inform you of what we require prior to agreeing a sale.
Broadband And Mobile Phone Coverage - To check the broadband coverage for this property please visit https://www.openreach.com/fibre-broadband. To check mobile phone coverage please visit https://checker.ofcom.org.uk/
Important information
This is not a Shared Ownership Property
Property Ref: 23459_33021943
Similar Properties
Cottage Near Town Centre, Helston
3 Bedroom Terraced House | Offers in excess of £200,000
**BEING SOLD WITH NO ONWARD CHAIN** This charming three bedroom property, situated within close proximity to the town ce...
Plot | Offers in excess of £200,000
This is a fantastic opportunity to build your dream home in the highly sought after village of Ashton. Situated in a des...
BUILDING PLOT, GODOLPHIN CROSS
Plot | Offers in excess of £200,000
A great opportunity to build your dream home in the highly sought after village of Godolphin Cross. Situated in a desira...
2 Bedroom Semi-Detached House | Guide Price £215,000
This exciting two bedroom semi-detached house is a great opportunity for someone to put their own stamp on it. The well...
SUPER HOME, POTENTIAL, GARDENS, MANACCAN
2 Bedroom End of Terrace House | Offers in excess of £215,000
This generous size two bedroom end of terrace home is located in the village of Manaccan on the Lizard Peninsula. Inside...
Two bedroom end of terrace home, Helston
2 Bedroom End of Terrace House | Guide Price £215,000
Welcome to this charming two-bedroom end terrace property located in the heart of Gwelmeneth on Albion Road, Helston. Th...

The Mather Partnership (Helston)
Helston, Cornwall, TR13 8AA
How much is your home worth?
Use our short form to request a valuation of your property.
Request a Valuation

