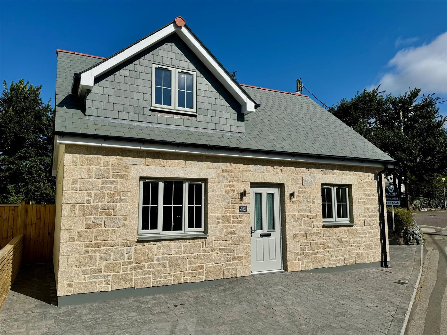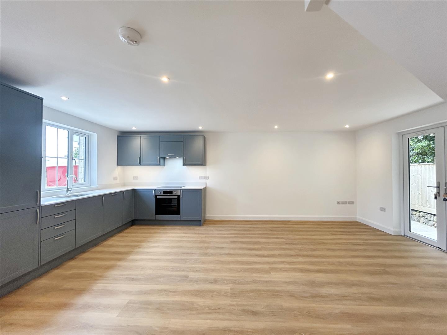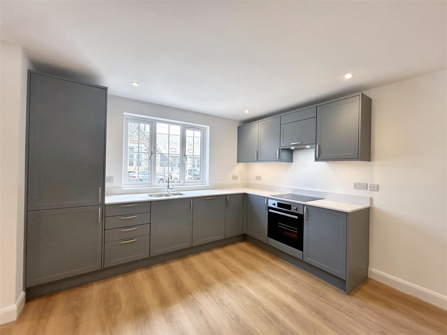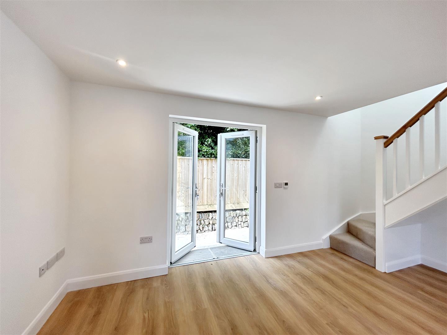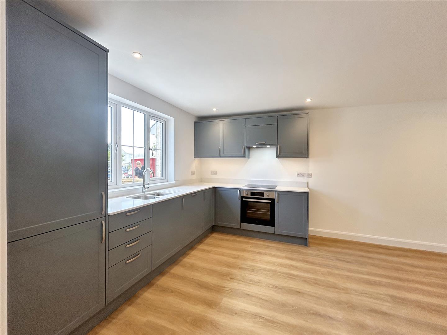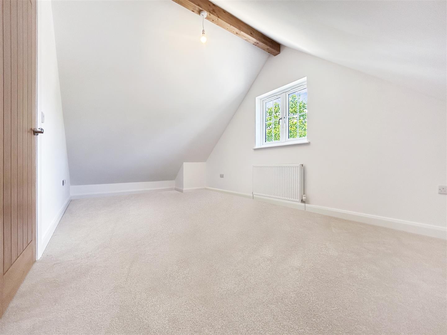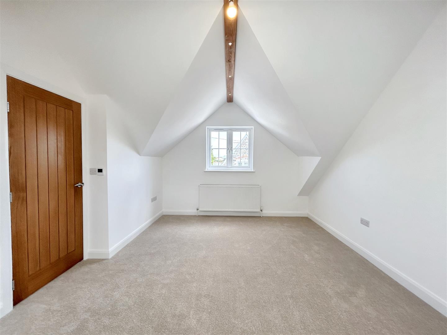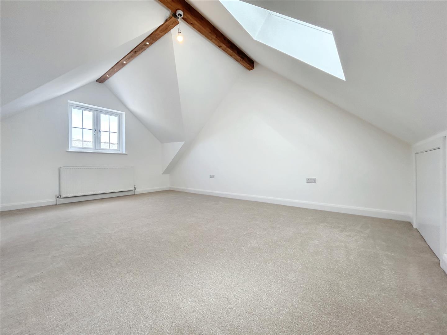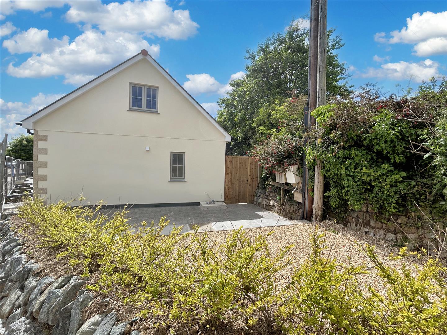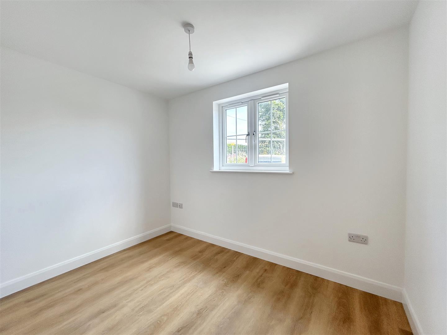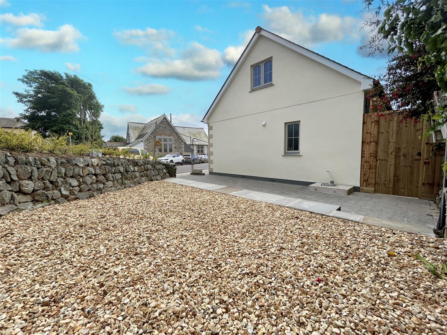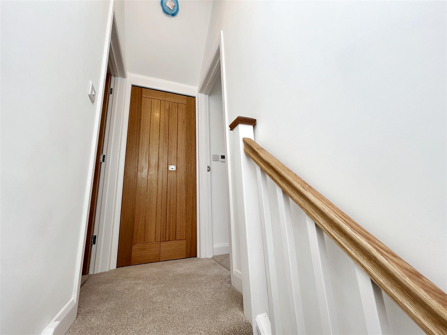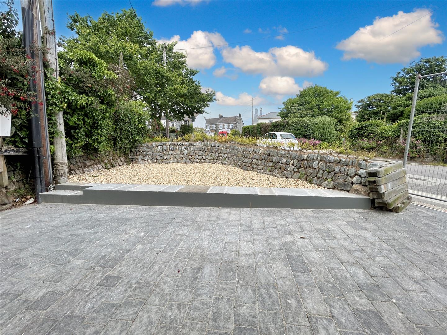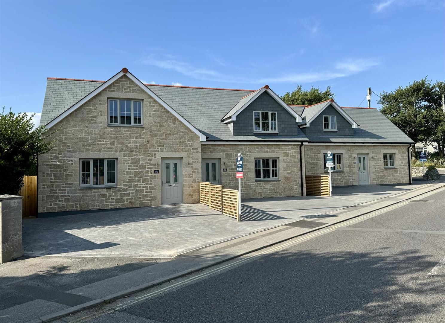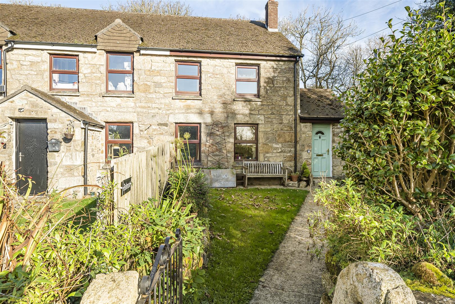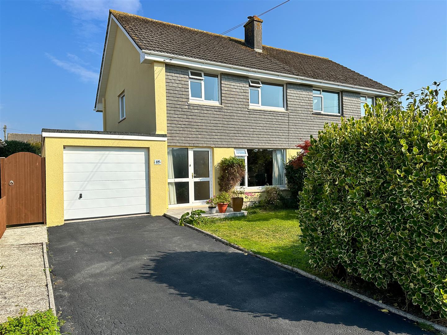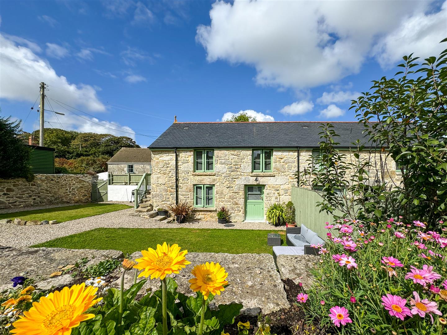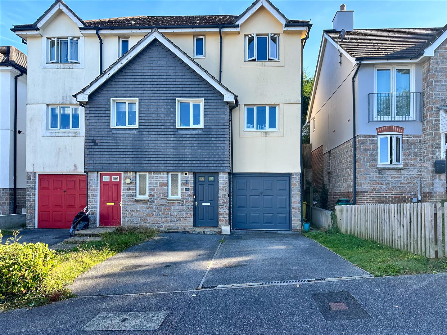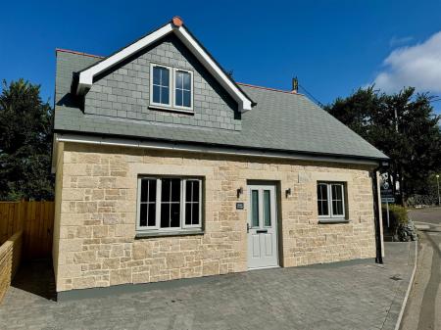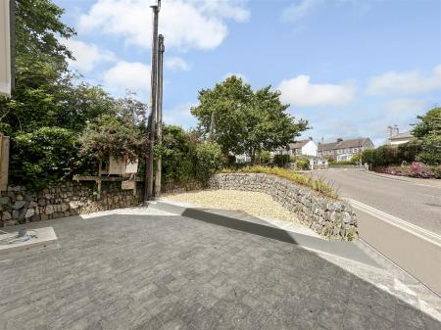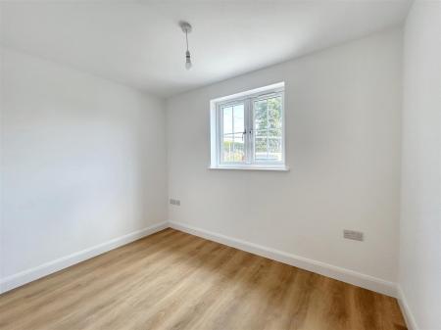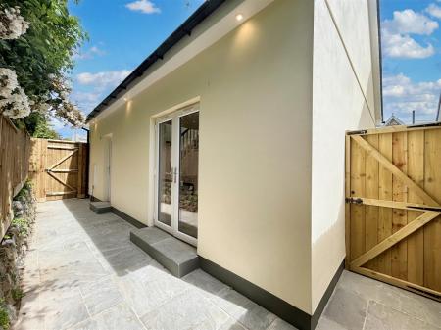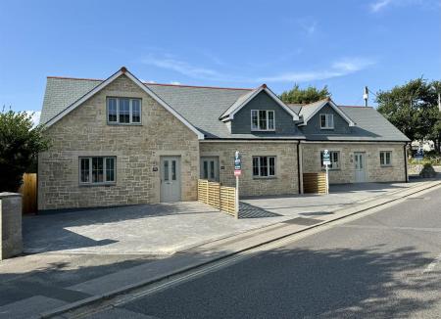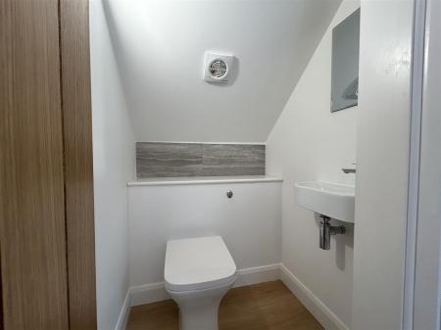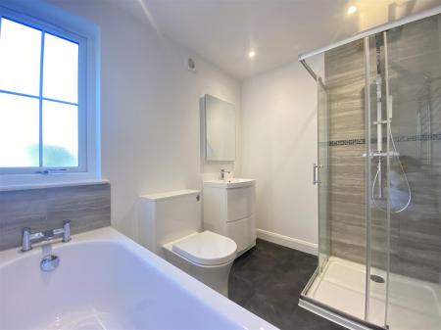- NEW BUILD PROPERTY AT THE HEART OF THE VILLAGE
- SPACIOUS, MODERN AND LIGHT FILLED ACCOMMODATION
- ATTRACTIVE LOW MAINTENANCE GARDEN
- OFF ROAD PARKING
- BEAUTIFUL KITCHEN WITH STONE WORKTOPS
- USEFUL UTILITY ROOM
- FLEXIBLE ACCOMMODATION
- NEARING COMPLETION
- EPC B - 85
- COUNCIL TAX NOT YET ALLOCATED
3 Bedroom Detached House for sale in Helston
Welcome to the epitome of coastal village living at our new build property in Mullion. Nestled within an exclusive development, this detached home blends classic charm with contemporary luxury, promising an idyllic village lifestyle.
Thoughtfully designed, to offer maximum versatility the property seamlessly integrates with the village's character, boasting a blend of timeless style and modern luxury. The ground floor features an inviting open-plan layout, fitted with a fully equipped kitchen with sleek stone countertops that gracefully transitions into a sunlit dining and living area with direct access to the garden. A ground floor Bedroom/study offers flexibility with convenience ensured by a dedicated utility room as well as a luxuriously appointed bathroom featuring both a bath and separate shower.
Externally, practicality meets elegance with block paved parking to the front and side and a pretty gravelled seating area encircled by a traditional stone wall to the side with a fully enclosed and private patio to the rear.
This property caters to those craving modern comfort and convenience in a quintessential village setting, ideal for enjoying Mullion's breathtaking coastline and lush countryside. Mullion itself offers a wealth of amenities, including highly sought after primary and secondary schooling, ensuring a fulfilling lifestyle for families and individuals alike.
Embrace coastal living at its finest-where classic meets contemporary and convenience meets charm-in this exclusive property destined to be the heart of Mullion's vibrant community.
Offers In Excess Of - £335,000 -
Location - Mullion is the largest village on the Lizard and has an excellent range of day to day facilities to include shops, inns, cafes and restaurants, craft shops and art galleries. There is a popular golf course close to the village and also a hotels with swimming pool and gym facilities available. Mullion is also renowned for it's high quality schooling with a popular primary school and exceptionally regarded Secondary School. In the centre of the village stands the mainly 13th century church of St Mellanus, renowned for its richly-carved oak bench-ends depicting biblical scenes, including that of Jonah and the Whale. Dramatic Mullion Cove is owned by the National Trust and has a pretty working harbour, protected from the winter gales by stout sea walls. The harbour was completed in 1895, when pilchard fishing was the main local industry and is still used by local fisherman. The old pilchard cellar and net store can still be seen. Another unofficial local industry was smuggling! There are a plethora of coastal walks accessible via the south west coastal path with stunning views to be enjoyed. Nearby Poldhu Cove is the perfect family beach, backed by sand dunes with a large car park nearby and a super café. Historic Church Cove can be walked to across the cliffs from Poldhu. Nearer to the village is Pollurian Cove which can be accessed via a footpath on an attractive clifftop walk, this is another fantastic family beach also popular with surfers.
Accommodation - Step inside and find yourself in a lovely open plan room flooded with natural light. The kitchen area is fitted with a modern shaker style kitchen in driftwood blue with white stone worktops over. This flows into the living and dining space with direct access to outside. The third bedroom/study is located on the ground floor offering excellent flexibility with the ground floor accommodation completed by a luxuriously fitted bathroom featuring a bath and separate shower cubicle as well as a useful utility room. The first floor hosts two spacious double bedrooms with eaves storage and a first floor cloakroom.
Dimensions -
Outside - The property benefits from a block paved driveway offering off road parking for two vehicles. There is a fully enclosed patio area to the rear of the property whilst to the side there is an attractive low maintenance area encircled with a Cornish stone wall which has been planted with young shrubs.
Internal Specification - uPVC double glazed doors and windows throughout in agate grey on the exterior and white on the interior. Oak effect LVT flooring to the ground floor and carpets to the first floor. Oak internal doors throughout. Kitchen fitted in a shaker style in driftwood blue with brushed steel handles with Neue appliances to include an integrated single electric oven, induction hob with extraction over, integrated 70/30 split fridge freezer and integrated full size dishwasher. One and a half bowl inset sink with drainer cut into the subtle white stone worktops in Artemis Ice. Zoned recessed downlights throughout the living space. In the utility room there is space and plumbing for washing machine. Sanitaryware is white throughout with the bathroom basin fitted in a vanity unit with 600mm drawers below, there is an electric towel rail and a bathroom mirror with light and heat demist.
External Specification - Grey block paved driveway parking. Attractive dressed granite to the front of the properties with painted render to the rear. Roof of natural slate. Fully enclosed patio garden to the rear and to the side block paving and an attractive gravelled seating area.
Services - Mains water, electricity and drainage. Air Source Heat pump with multi zone underfloor heating to the ground floor and radiators to the first floor. Fibre broadband to the premises and 4 x data points throughout the property. Council Tax Band not yet allocated.
Council Tax - Band C
Warranty - The property will benefit from a 6 year Professional Consultants Certificate which will be due to expire in July 2030.
Anti Money Laundering Regulations - Purchasers - It is a legal requirement that we receive verified ID from all buyers before a sale can be instructed. We will inform you of the process once your offer has been accepted.
Proof Of Finances - Before agreeing a sale, we will require proof of your financial ability to purchase. We will inform you of what we require prior to agreeing a sale.
Broadband & Mobile Phone Coverage - To check the broadband coverage for this property please visit https://www.openreach.com/fibre-broadband. To check mobile phone coverage please visit https://checker.ofcom.org.uk/
Important information
This is not a Shared Ownership Property
Property Ref: 23459_33182031
Similar Properties
FAMILY HOME WITH LARGE GARDEN, HELSTON
3 Bedroom Semi-Detached House | Guide Price £335,000
This fantastic three bedroom semi-detached house is situated in a popular cul-de-sac, conveniently close to schools, a s...
Pretty Rural Hamlet Location, Trescowe
2 Bedroom Cottage | Guide Price £335,000
This charming semi-detached cottage is set within the picturesque rural hamlet of Trescowe, Germoe. This older style pro...
3 Bedroom Semi-Detached House | Guide Price £330,000
Nestled in a popular cul-de-sac, this charming three bedroom semi-detached house offers the perfect blend of convenience...
BUNGALOW WITH LOTS OF POTENTIAL, PORKELLIS
3 Bedroom Bungalow | Guide Price £340,000
This three bedroom detached bungalow presents a wonderful opportunity for those seeking a property with great potential...
MODERN CONVERTED BARN, GODOLPHIN CROSS
2 Bedroom Barn Conversion | Guide Price £340,000
Nestled in the heart of the charming village of Godolphin Cross, this beautifully converted semi-detached barn offers a...
3 Bedroom Townhouse | Guide Price £340,000
This modern three bedroom townhouse offers ample living accommodation on the fringes of Truro, with convenient access to...

The Mather Partnership (Helston)
Helston, Cornwall, TR13 8AA
How much is your home worth?
Use our short form to request a valuation of your property.
Request a Valuation
