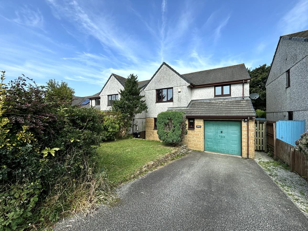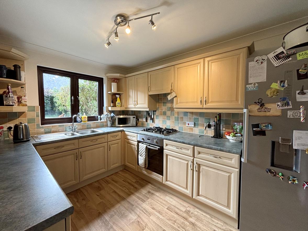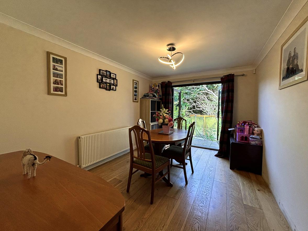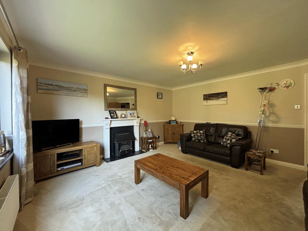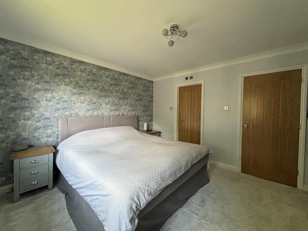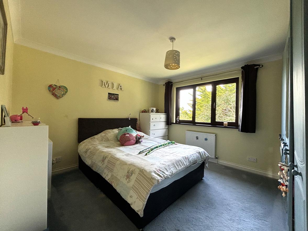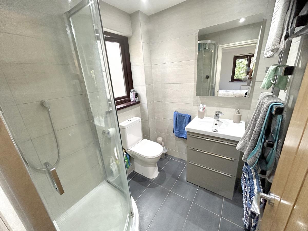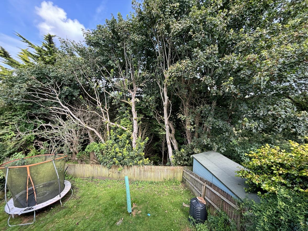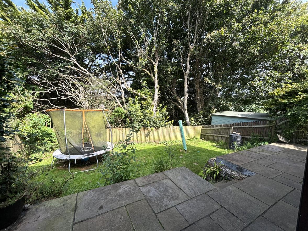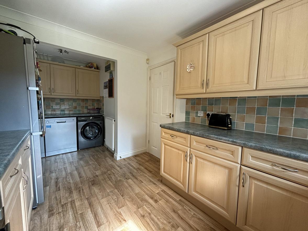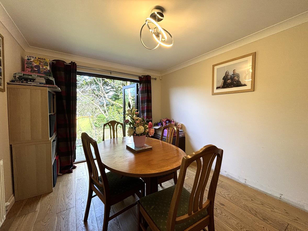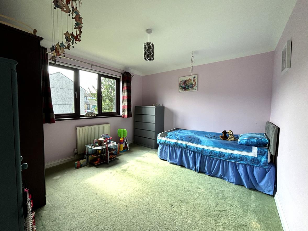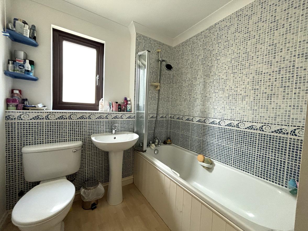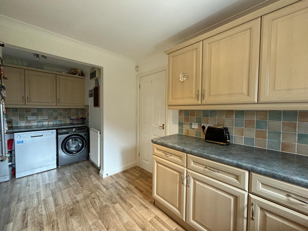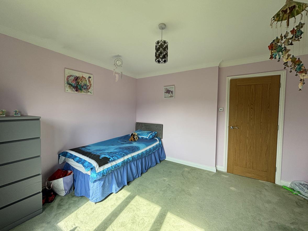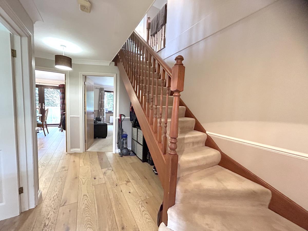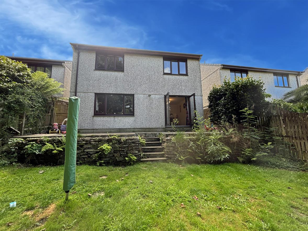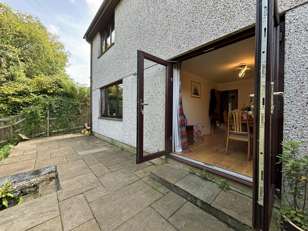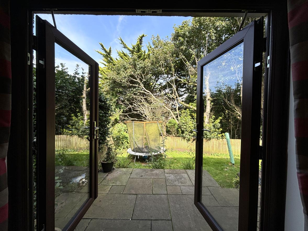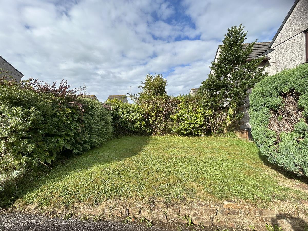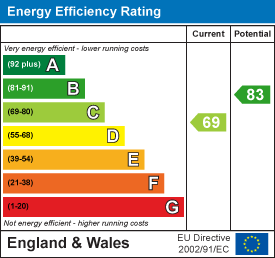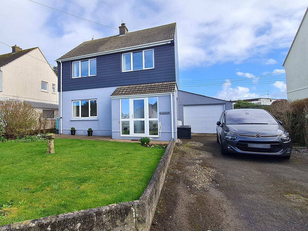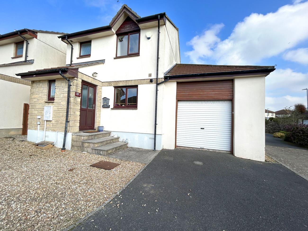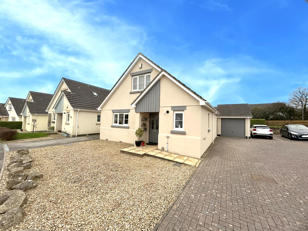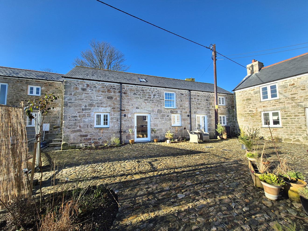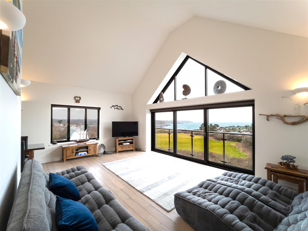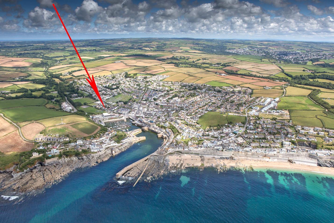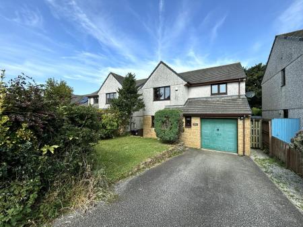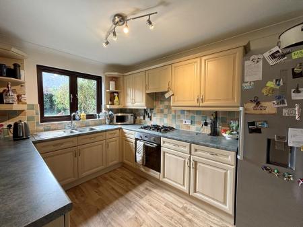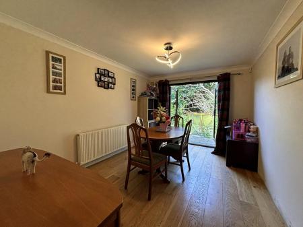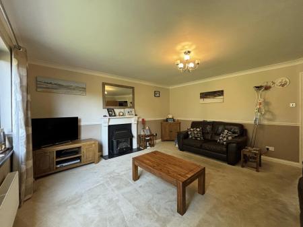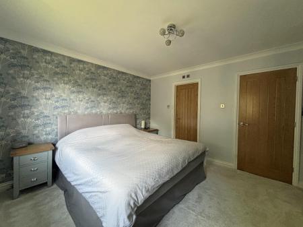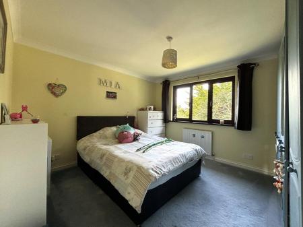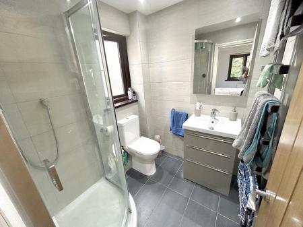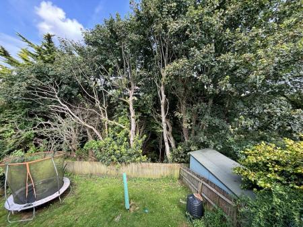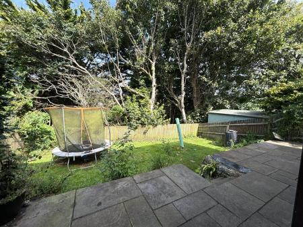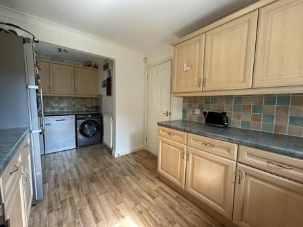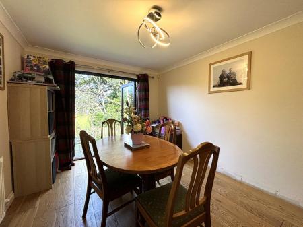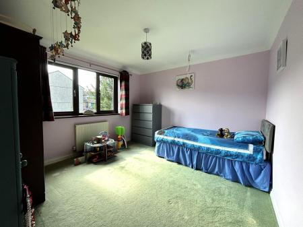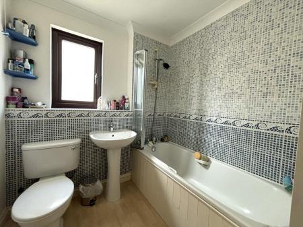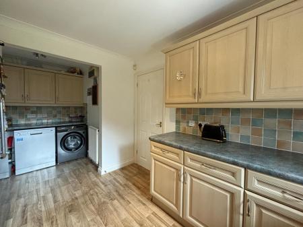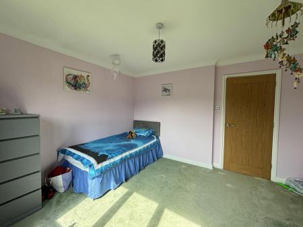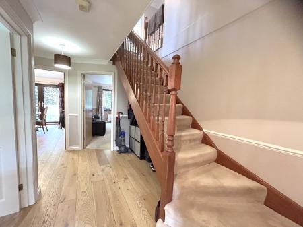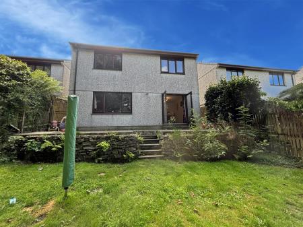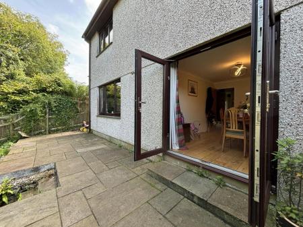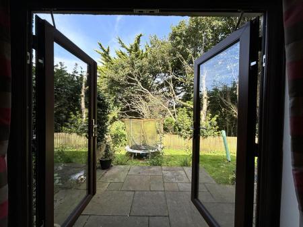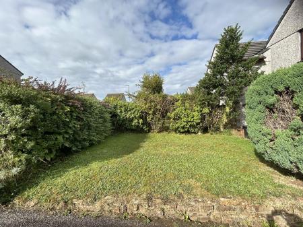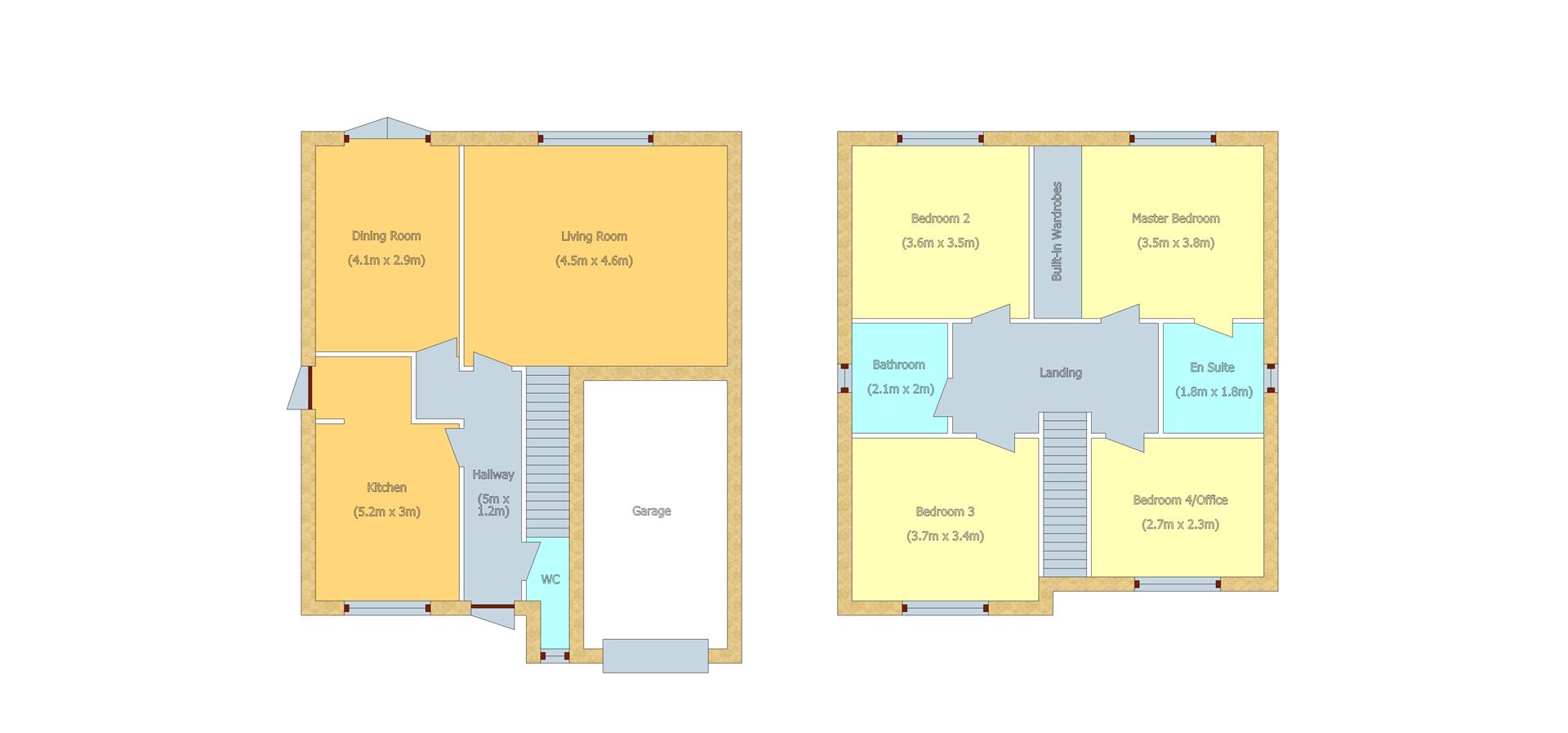- FOUR BEDROOMS
- DETACHED
- GARAGE AND PARKING
- GARDEN
- EN SUITE MASTER BEDROOM
- FREEHOLD
- COUNCIL TAX BAND E
- EPC C69
4 Bedroom Detached House for sale in Helston
This well proportioned and deceptively spacious four bedroom (master en-suite) home offers modern and comfortable family living, from the generously sized lounge with a decorative fire to the dining room with French doors opening out invitingly to the patio and garden to the rear. The kitchen is well appointed with an extremely useful adjacent utility area and downstairs cloakroom.
The master bedroom boasts bespoke fitted wardrobes and a contemporary fitted en-suite shower room whilst there are two further comfortable double bedrooms, a single bedroom or office space and a family bathroom.
Outside there is driveway parking, a garage, a pleasant lawned garden to the front and enclosed garden and patio to the rear.
Gwarth an Drae is located in a popular residential area that is set on the outskirts of the town and is conveniently placed for local amenities, schooling and country walks to Lowertown and the Cober Valley.
The accommodation comprises, on the ground floor, an entrance hallway, cloakroom, kitchen with utility area, lounge and dining room. On the first floor there are four bedrooms (master ensuite) and a family bathroom. The property benefits from gas fired central heating and double glazing.
Helston itself is a bustling market town that stands as a gateway to The Lizard Peninsula which is designated as an area of outstanding natural beauty with many beautiful beaches, coves and cliff top walks. The town has amenities that include, national stores, supermarkets, doctor surgeries, churches and also many clubs and societies. There are a number of well regarded primary schools, a comprehensive school with sixth form college and a leisure centre with indoor heated pool.
The Accommodation Comprises (Dimensions Approx) -
Canopy Porch - Part obscure glazed entrance door to
Entrance Hallway - Of generous proportions with wood laminate flooring, a staircase to the first floor and doors off to the kitchen, dining room, lounge and
Cloakroom - With a low-level w.c, a wall mounted corner wash handbasin with tiled splashback and a mixer tap over, vinyl flooring and a frosted window to the front aspect.
Kitchen - 5.08m x 2.54m inc utility room (16'8" x 8'4" inc u - Comprising a modern fitted kitchen with working top surfaces, incorporating a stainless steel one and a half bowl sink with drainer and swans neck mixer tap over and an integral four ring gas hob with tiled splashback and hood over. There are a comprehensive range of cupboards, drawers and wall units with corner display shelves. There is an integrated Hotpoint oven, whilst spaces are provided for a freestanding fridge freezer, dishwasher and a washing machine. There is wood effect vinyl flooring, an electric consumer unit, a spotlighting arrangement, a window looking out over the front garden and a service door to the side.
Lounge - 4.50m x 4.45m (14'9" x 14'7") - A lovely well proportioned room with a fireplace, with white mantle and a polished slate hearth, housing a decorative fire and providing a nice focal point for the room. A large window looks out over the rear garden, whilst there is an attractive dado rail and lighting arrangement.
Dining Room - 3.99m x 2.92m (13'1" x 9'7") - A pleasant room with wood effect flooring and French doors opening out onto the rear patio and garden.
A staircase turns and rises to the first floor.
First Floor - .
Landing - With wooden balustrade, loft hatch to roof space, airing cupboard with slatted shelves and doors off to all four bedrooms and the family bathroom.
Bedroom One - 3.84m x 3.45m inc wardrobes (12'7" x 11'4" inc war - A lovely double bedroom with stylish fitted wardrobes with hanging rails and storage drawers under, a window overlooking the rear garden and woodland beyond and a door to
En Suite Shower Room - Nicely appointed with a suite comprising a low-level w.c, contemporary wash handbasin with mixer tap over and drawers under and a corner shower cubicle with a sliding door, playing host to a thermostatic shower with rain drencher head and shower attachment. There is tiling to the floor and walls, a heated ladder style towel rail, recessed spotlighting, an extractor and a frosted window to the side aspect.
Bedroom Two - 3.58m x 3.45m (11'9" x 11'4") - Double bedroom with window to rear aspect
Bedroom Three - 3.71m x 3.28m maximum measurements (12'2" x 10'9" - Double bedroom with window with outlook to front.
Bedroom Four - 2.67m x 2.18m (8'9" x 7'2") - With window with outlook to front.
Bathroom - With a white suite comprising a low level w.c, pedestal wash hand basin with mixer tap over and a panelled bath with a concertina shower screen and shower attachment. There is attractive mosaic style tiling to some walls, an extractor fan, a shaving light, beech effect vinyl flooring and a frosted window to the side aspect.
Outside - A driveway with parking for a number of vehicles leads onto the garage. The front garden is laid largely to lawn and is partly enclosed by mature shrubs and trees at its borders.
The rear garden is neatly enclosed with a raised patio area which would seem to be an ideal place in which to sit out and relax, whilst steps lead down to a pleasant lawned area. There is side access and an outside tap.
Garage - 5.08m x 2.67m (16'8" x 8'9") - With an up and over door, power and light, useful shelving and a Worcester gas fired boiler.
Services - Mains water, electricity, drainage and gas.
Viewing - To view this property or any other property we are offering for sale, simply call the number on the reverse of these details.
Directions - From Helston town centre, proceed up Wendron Street and along Godolphin Road. At the Turnpike roundabout, turn left signposted Redruth and follow this road passing the Fire Station on the left hand side. At the next roundabout turn left. Follow this road through Water-Ma-Trout Industrial Estate and as one descends the hill, go over the mini roundabout and take the next turning right. Proceed along the road and take the first turning right into Gwarth An Drae where the property can be found after a short distance on the left hand side.
Mobile And Broadband Coverage - To check the broadband coverage for this property please visit -
https://www.openreach.com/fibre-broadband
To check the mobile phone coverage please visit -
https://checker.ofcom.org.uk/
Council Tax Band - Band E
Anti Money Laundering Regulations - Purchaser - We are required by law to ask all purchasers for verified ID prior to instructing a sale.
Proof Of Funds - Purchasers - Prior to agreeing a sale, we will require proof of financial ability to purchase which will include an agreement in principle for a mortgage and/or proof of cash funds.
Date Details Prepared - 7th August 2024
Property Ref: 453323_33289378
Similar Properties
3 Bedroom Detached House | Guide Price £380,000
This three bedroom detached house has been much enhanced during our owners tenure, it is very nicely presented throughou...
4 Bedroom Detached House | Guide Price £380,000
A superb versatile four bedroom detached property presented in good order situated in a well regarded residential area o...
3 Bedroom Semi-Detached Bungalow | Guide Price £375,000
An impeccably presented, link detached, three bedroom chalet style bungalow with driveway parking and a garage. Availabl...
3 Bedroom Barn Conversion | Guide Price £399,950
An opportunity to purchase a three bedroom, detached newly renovated barn conversion in the rural Cornish hamlet of Trew...
2 Bedroom Apartment | Guide Price £399,950
Arguably the pick of the apartments within the select 'The Beach' development, the residence is situated a relatively sh...
Spacious detached bungalow, Porthleven
3 Bedroom Detached Bungalow | Guide Price £400,000
Situated in the highly regarded residential area of Methleigh Parc in the heart of the sought after Cornish fishing vill...

Christophers Estate Agents Limited (Porthleven)
Fore St, Porthleven, Cornwall, TR13 9HJ
How much is your home worth?
Use our short form to request a valuation of your property.
Request a Valuation
