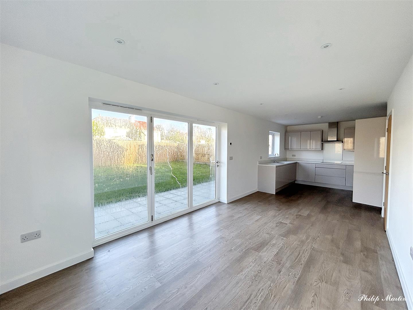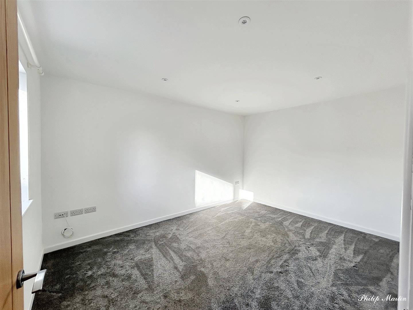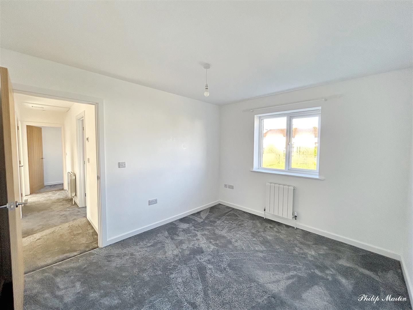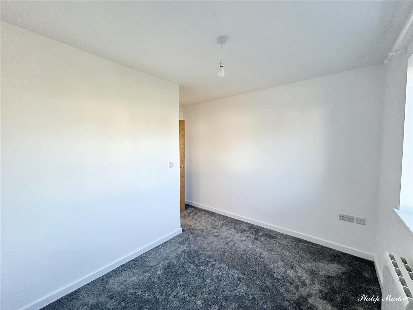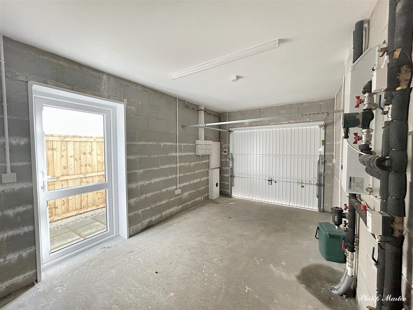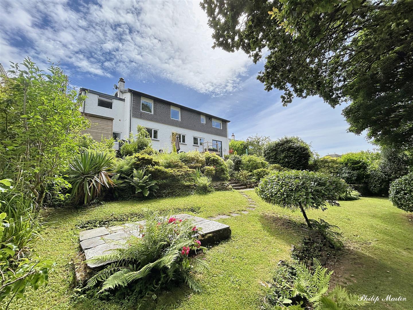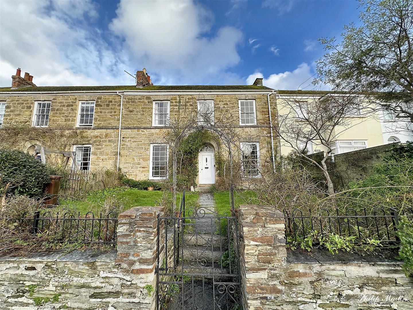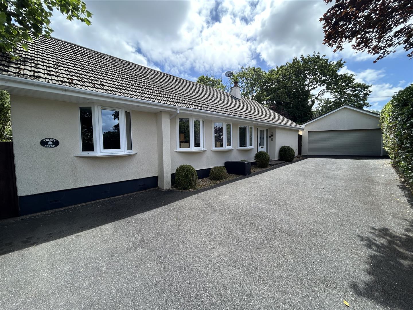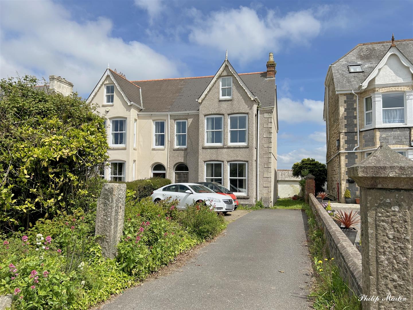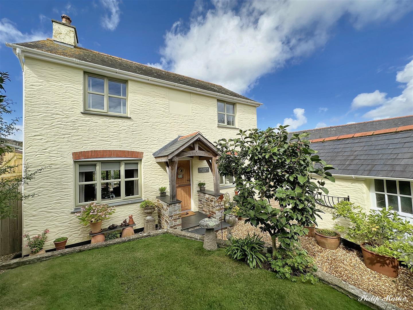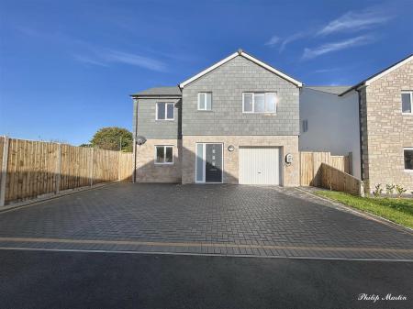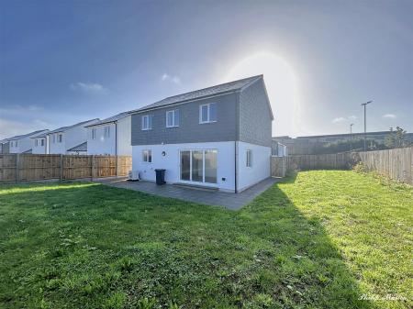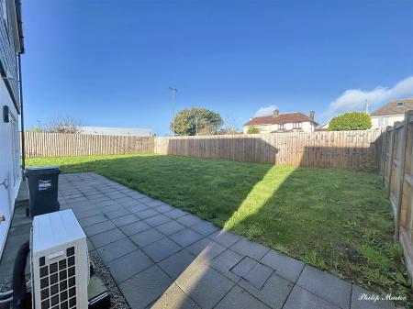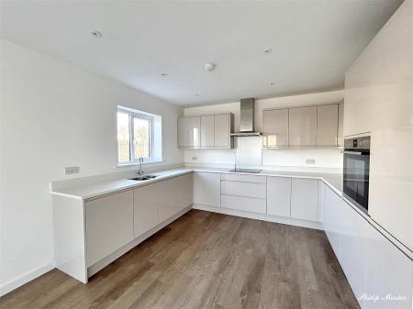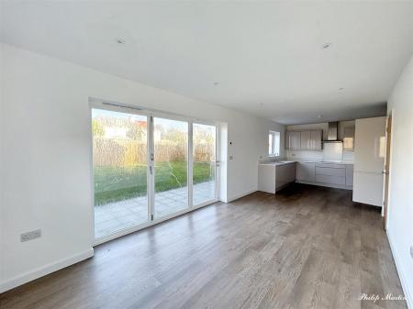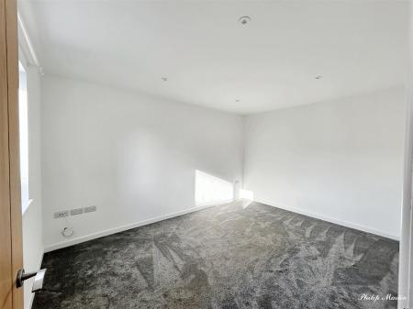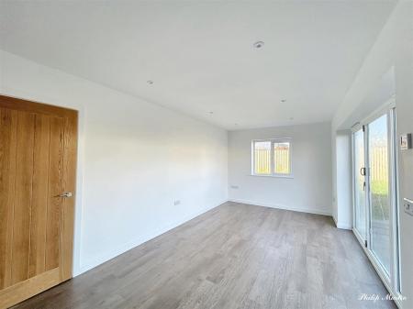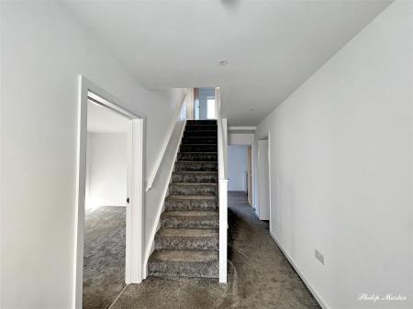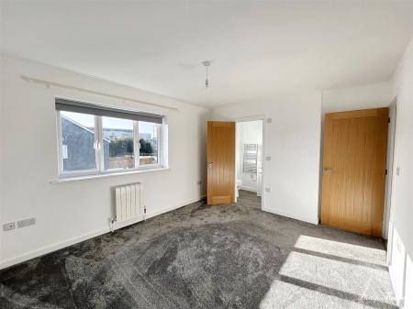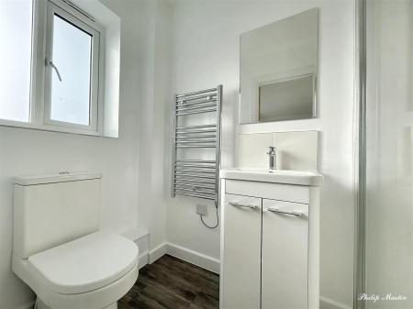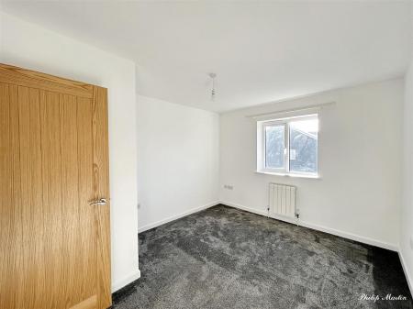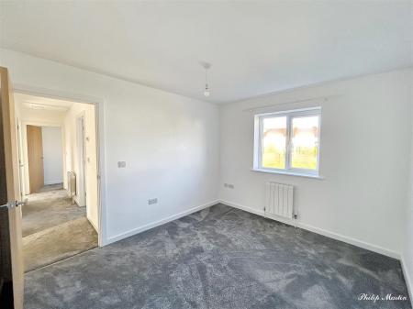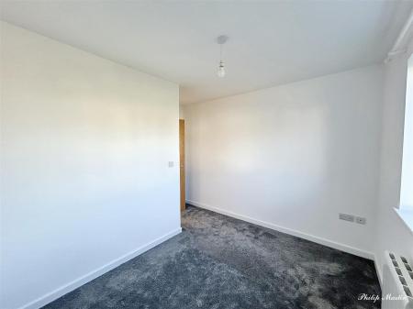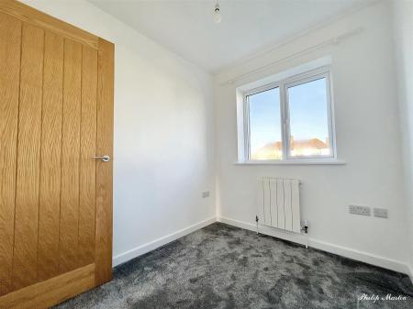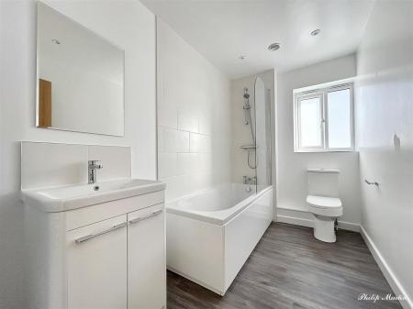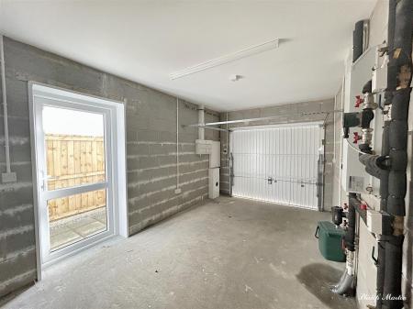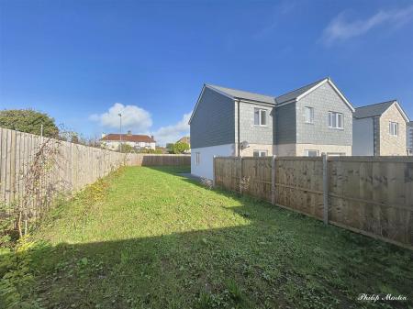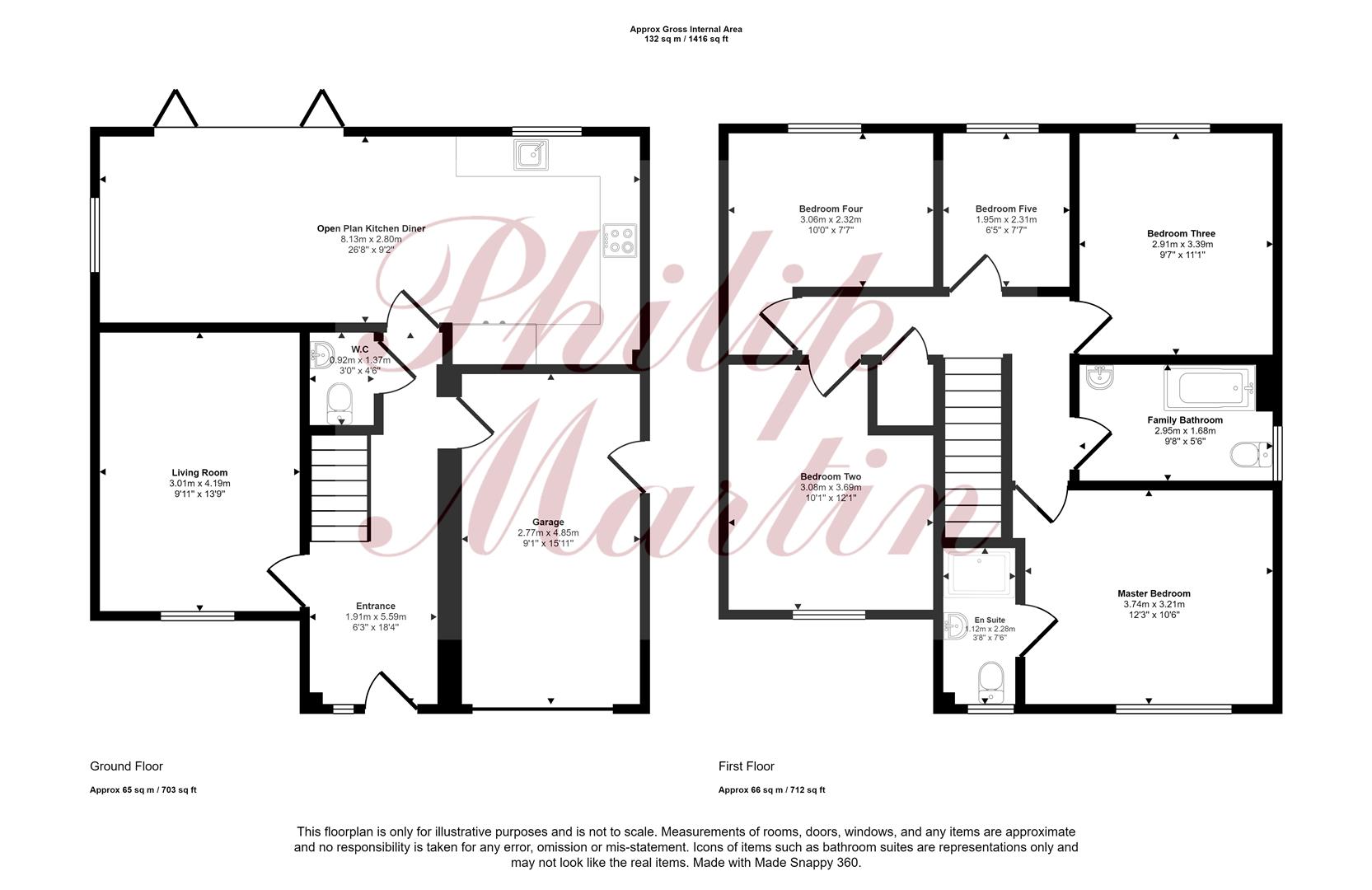- DETACHED HOUSE
- NEARLY NEW
- FOUR - FIVE BEDROOMS
- OPEN PLAN KITCHEN DINER
- SINGLE GARAGE
- DRIVEWAY PARKING
- ENCLOSED GARDEN
- CLOSE TO TOWN CENTRE
- AIR SOURCE HEATING
- DOUBLE GLAZED WINDOWS
5 Bedroom Detached House for sale in Helston
NEARLY NEW DETACHED HOUSE ON SMALL DEVELOPMENT
A nearly new detached house situated on a small development of 22 houses within easy access of the Town centre and other facilities. In all, the accommodation comprises:- entrance, living room, open plan kitchen diner, W.C and garage on the ground floor. To the first floor there are four decent size bedrooms (master with en suite) family bathroom and fifth room which would make a good office or cot room. No onward chain and vacant possession.
TENURE - FREEHOLD / EPC -B / CORNWALL COUNCIL TAX BAND E
The Property - 14 Rinsey Drive is a nearly new detached house which is situated on a small development of 22 houses. The property is a short distance from Helston town centre and is conveniently located with local amenities right on your doorstep. The property has been finished to a high standard and would make a lovely family home. Early viewing is advised and the property is being sold with no onward chain and vacant possession.
Helston - The town of Helston is an old market town which lies mid way between Falmouth and Penzance. Helston services as the gateway to the Lizard Peninsula. The town has a mixture of Georgian and Victorian architectural properties and has many historic buildings including the Blue Anchor, Angel Hotel and Guild Hall. It is the home of the famous Flora Day and Furry Dance and provides for a wide variety of daily needs including primary and secondary schools, banks, post office, shops and supermarkets. From Helston there is good access to the Lizard Peninsula as well as west Cornwall where there are many fabulous walks and stunning beaches.
Ground Floor:- -
Entrance - 1.91 x 5.59 (6'3" x 18'4") - Nice size entrance hall with stairs rising to the first floor and doors to:-
Living Room - 3.01 x 4.19 (9'10" x 13'8") - Window to front.
W.C - 0.92 x 1.37 (3'0" x 4'5") - W.C and hand wash basin.
Open Plan Kitchen Diner - 8.13 x 2.80 (26'8" x 9'2") - Integrated kitchen comprising a range of eye and base level cupboards with worktops over. Integrated fridge freezer, washing machine, dishwasher, electric oven and hob. Electric extractor fan. Bi fold doors open from the dining area to a patio at the rear.
Garage - 2.77 x 4.85 (9'1" x 15'10") - Integral garage with electric up and over garage door to the front and pedestrian door to side.
First Floor:- -
Landing - 4.02 x 0.86 (13'2" x 2'9") - With doors to:-
Airing Cupboard - Housing the hot water tank. Wooden shelving unit.
Bedroom Two - 3.08 x 3.69 (10'1" x 12'1") - Window to front.
Bedroom Four - 3.06 x 2.32 (10'0" x 7'7") - Window to rear.
Bedroom Five - 1.95 x 2.31 (6'4" x 7'6") - Window to rear.
Please note that the fifth bedroom would be more suited to an office or cot room.
Bedroom Three - 2.91 x 3.39 (9'6" x 11'1") - Window to rear.
Family Bathroom - 2.95 x 1.68 (9'8" x 5'6") - Obscured window to side. Hand wash basin, W.C, bath with shower over and electric towel rail.
Master Bedroom - 3.74 x 3.21 (12'3" x 10'6") - Window to front.
En Suite - 1.12 x 2.28 (3'8" x 7'5") - Hand wash basin, W.C, shower and electric towel rail.
Outside - To the front of the property there is driveway parking for three cars and side access on both sides into the garden. At the rear, there is a generous size garden to the side and rear that is mainly laid to lawn.
Services - Mains electricity, water and drainage. Air source heat pump. Double glazed windows. EV charging point.
Council Tax - Cornwall Council Tax Band E.
Epc - Current - 84B
Potential - 94A
Tenure - Freehold.
Service Charge - �200.00 per annum which include upkeep of the road, electricity for the streetlights and public liability insurance.
Viewing - Strictly by Appointment through the Agents Philip Martin, 9 Cathedral Lane, Truro, TR1 2QS. Telephone: 01872 242244 or 3 Quayside Arcade, St. Mawes, Truro TR2 5DT. Telephone 01326 270008.
Directions - From the 'Turnpike' roundabout take the B3297 towards Falmouth and the site will be easily located on the right hand side.
N.B - The electrical circuit, appliances and heating system have not been tested by the agents.
Data Protection - We treat all data confidentially and with the utmost care and respect. If you do not wish your personal details to be used by us for any specific purpose, then you can unsubscribe or change your communication preferences and contact methods at any time by informing us either by email or in writing at our offices in Truro or St Mawes.
Important information
Property Ref: 858996_33459952
Similar Properties
Brannel Road, Coombe, St. Austell
4 Bedroom Detached House | Guide Price £495,000
DETACHED MODERN HOUSE IN PRETTY VALLEY SETTINGSituated in a fabulous position enjoying delightful views to the rear and...
4 Bedroom Detached Bungalow | Guide Price £495,000
DETACHED PROPERTY SAT WITHIN 1.5 ACRES WITH DEVELOPMENT POTENTIALMayflower is a three/four bedroom detached dormer style...
4 Bedroom Terraced House | Guide Price £495,000
DOUBLE FRONTED GRADE II LISTED TERRACE HOUSE SOLD WITH NO CHAINThis wonderful double fronted Grade II Listed terraced ho...
4 Bedroom Detached Bungalow | Guide Price £497,500
DETACHED BUNGALOW OCCUPYING A VERY PRIVATE CORNER PLOT WITH SUNNY GARDENSIn the highly regarded Park View, just off Falm...
6 Bedroom Semi-Detached House | Guide Price £499,950
SUBSTANTIAL SEMI DETACHED TOWNHOUSESituated in a superb location within a fabulous plot with a rear garden measuring app...
4 Bedroom Detached House | Guide Price £500,000
DETACHED HOUSE SITUATED ON OUTSKIRTS OF POPULAR VILLAGEThis modern four bedroom detached house is situated in a quiet lo...
How much is your home worth?
Use our short form to request a valuation of your property.
Request a Valuation





